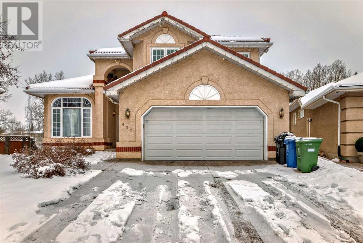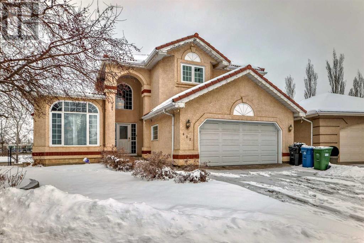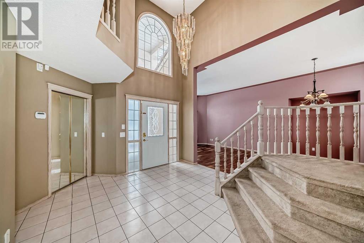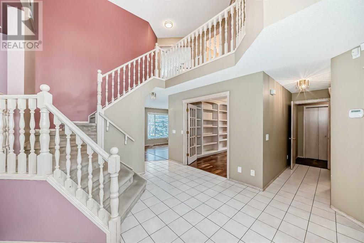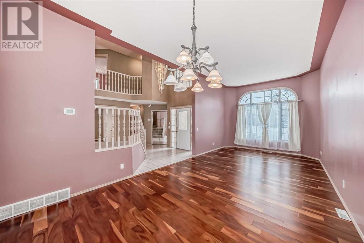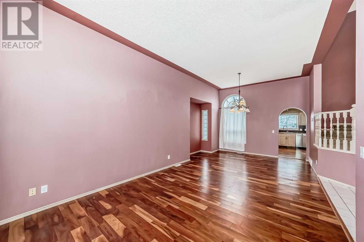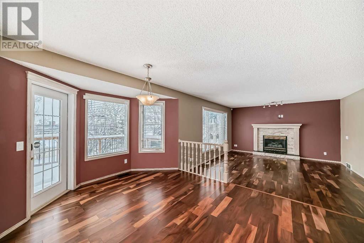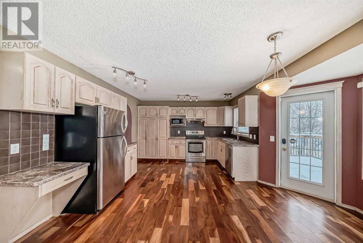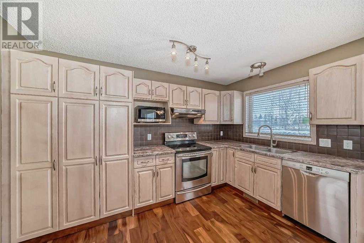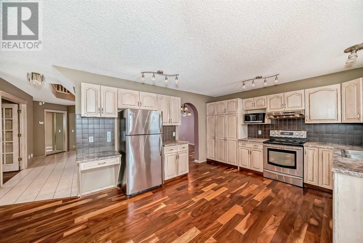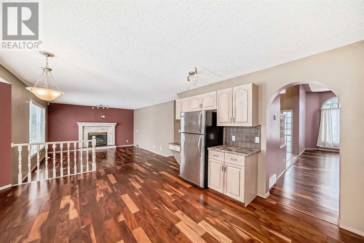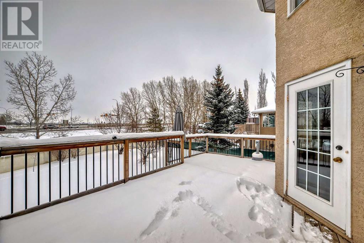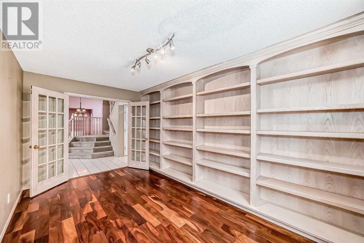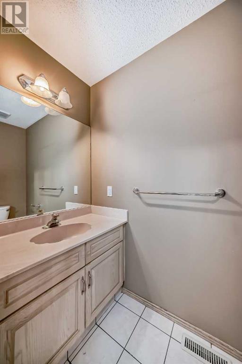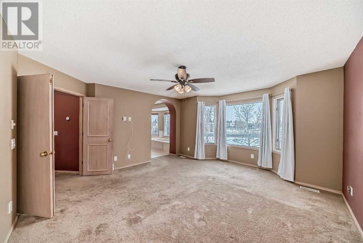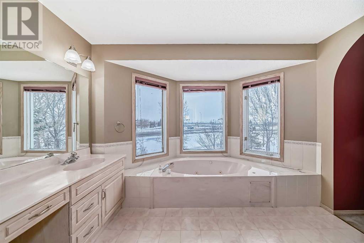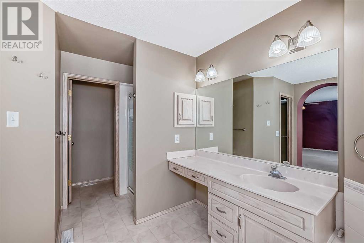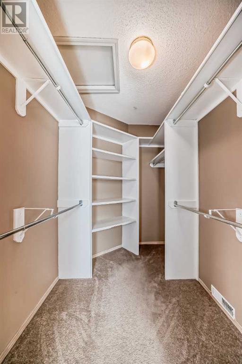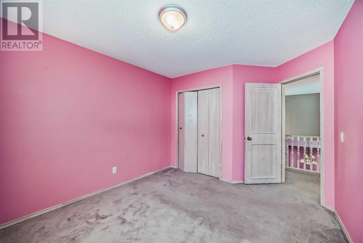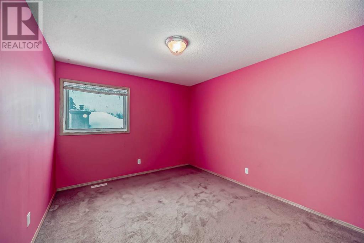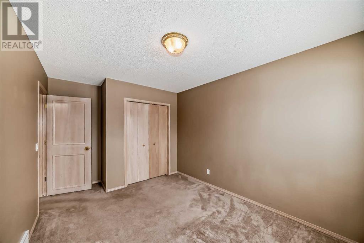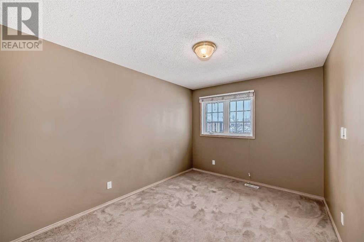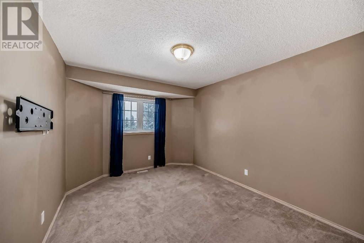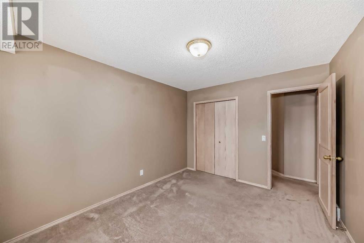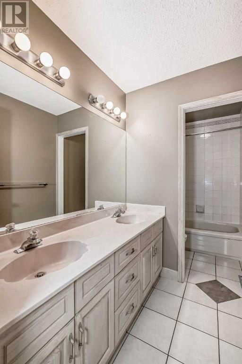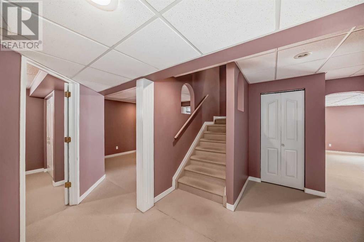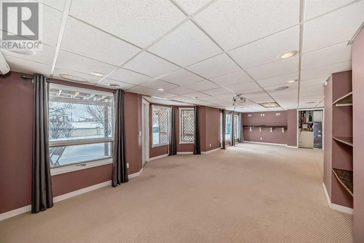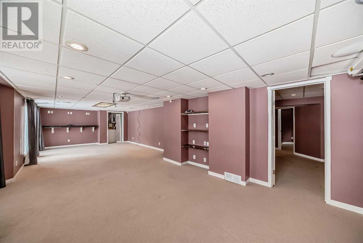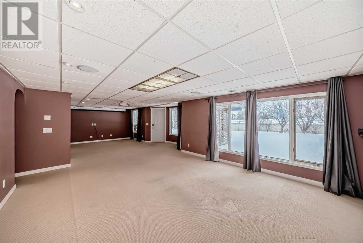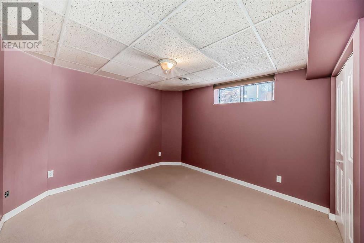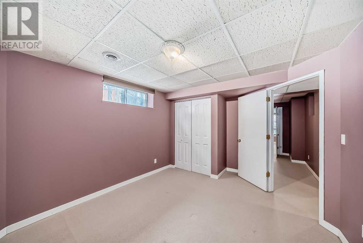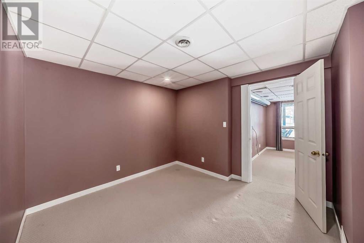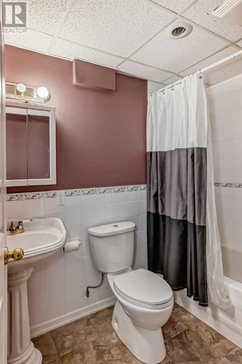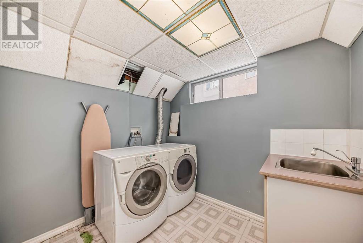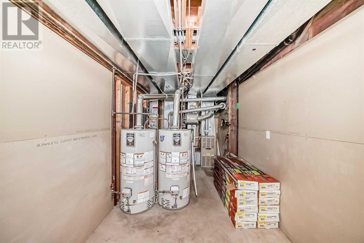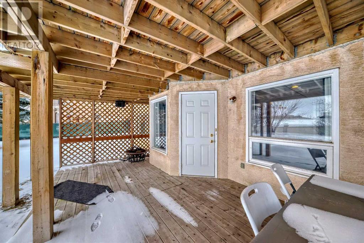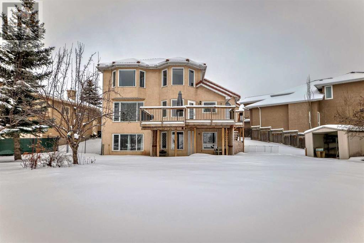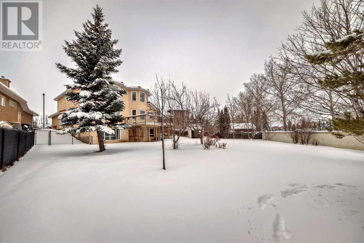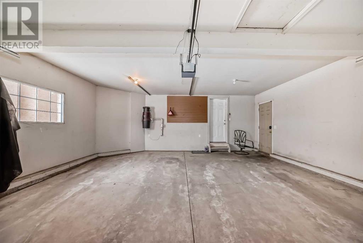5 Bedroom
4 Bathroom
2563.12 sqft
Fireplace
None
Forced Air
$899,900
This stunning 2-storey, front garage 5-bedroom home with a walkout basement is nestled in one of SE Calgary's most desirable neighborhoods. Located on a quiet cul-de-sac, it boasts a spacious pie-shaped lot, offering both privacy and tranquility.As you step inside, you're greeted by a large, bright foyer adorned with high ceilings and an abundance of natural light, creating a welcoming ambiance. The living and dining areas feature impressive 10-foot ceilings and numerous windows, further enhancing the airy atmosphere.The open-concept kitchen, complemented by laminate flooring, seamlessly flows into the family room, where a cozy gas fireplace adds warmth and charm to the space. Additionally, a generously sized den/office room with French doors and built-in shelving, along with a convenient powder room, round off the main floor, providing ample functionality.Ascending to the upper level, you'll find a spacious master bedroom complete with a luxurious 4-piece ensuite featuring a jacuzzi tub for ultimate relaxation. Three additional well-proportioned bedrooms and a full bathroom, equipped with his and her sinks, offer comfort and convenience for family members or guests.The fully finished basement adds even more living space, featuring a large rec room/family room adorned with granite shelving, an additional bedroom, flex room, and a 4-piece bathroom. Ample storage space ensures organizational ease.Perfect for hosting gatherings and outdoor activities, this home boasts both upper and lower decks, ideal for entertaining friends and family while enjoying the expansive outdoor space.In total, this remarkable home offers over 3800 square feet of living space, combining functionality with luxury to create an exceptional living experience for its lucky residents. (id:29763)
Property Details
|
MLS® Number
|
A2117187 |
|
Property Type
|
Single Family |
|
Community Name
|
McKenzie Lake |
|
Community Features
|
Lake Privileges |
|
Features
|
Other |
|
Parking Space Total
|
4 |
|
Plan
|
9212457 |
Building
|
Bathroom Total
|
4 |
|
Bedrooms Above Ground
|
4 |
|
Bedrooms Below Ground
|
1 |
|
Bedrooms Total
|
5 |
|
Amenities
|
Other |
|
Appliances
|
Refrigerator, Dishwasher, Stove, Window Coverings, Garage Door Opener, Washer & Dryer |
|
Basement Features
|
Walk Out |
|
Basement Type
|
Full |
|
Constructed Date
|
1993 |
|
Construction Style Attachment
|
Detached |
|
Cooling Type
|
None |
|
Fireplace Present
|
Yes |
|
Fireplace Total
|
1 |
|
Flooring Type
|
Carpeted, Ceramic Tile, Hardwood |
|
Foundation Type
|
Poured Concrete |
|
Half Bath Total
|
1 |
|
Heating Type
|
Forced Air |
|
Stories Total
|
2 |
|
Size Interior
|
2563.12 Sqft |
|
Total Finished Area
|
2563.12 Sqft |
|
Type
|
House |
Parking
Land
|
Acreage
|
No |
|
Fence Type
|
Fence |
|
Size Depth
|
30.4 M |
|
Size Frontage
|
9.24 M |
|
Size Irregular
|
0.27 |
|
Size Total
|
0.27 Ac|10,890 - 21,799 Sqft (1/4 - 1/2 Ac) |
|
Size Total Text
|
0.27 Ac|10,890 - 21,799 Sqft (1/4 - 1/2 Ac) |
|
Zoning Description
|
R-c1 |
Rooms
| Level |
Type |
Length |
Width |
Dimensions |
|
Basement |
Laundry Room |
|
|
7.42 Ft x 8.50 Ft |
|
Basement |
4pc Bathroom |
|
|
8.00 Ft x 4.92 Ft |
|
Basement |
Recreational, Games Room |
|
|
19.00 Ft x 14.42 Ft |
|
Basement |
Media |
|
|
14.58 Ft x 12.58 Ft |
|
Basement |
Bonus Room |
|
|
11.58 Ft x 10.50 Ft |
|
Basement |
Bedroom |
|
|
10.92 Ft x 11.33 Ft |
|
Basement |
Furnace |
|
|
19.33 Ft x 7.67 Ft |
|
Main Level |
Living Room |
|
|
11.92 Ft x 14.92 Ft |
|
Main Level |
Kitchen |
|
|
18.33 Ft x 12.33 Ft |
|
Main Level |
Family Room |
|
|
15.92 Ft x 14.33 Ft |
|
Main Level |
Office |
|
|
15.67 Ft x 9.50 Ft |
|
Main Level |
2pc Bathroom |
|
|
7.25 Ft x 3.50 Ft |
|
Main Level |
Other |
|
|
6.17 Ft x 7.00 Ft |
|
Main Level |
Dining Room |
|
|
11.92 Ft x 10.00 Ft |
|
Main Level |
Other |
|
|
11.58 Ft x 6.92 Ft |
|
Upper Level |
Other |
|
|
5.83 Ft x 7.33 Ft |
|
Upper Level |
5pc Bathroom |
|
|
11.50 Ft x 5.00 Ft |
|
Upper Level |
Primary Bedroom |
|
|
14.83 Ft x 13.92 Ft |
|
Upper Level |
Bedroom |
|
|
11.50 Ft x 10.33 Ft |
|
Upper Level |
Bedroom |
|
|
10.17 Ft x 13.00 Ft |
|
Upper Level |
Bedroom |
|
|
9.50 Ft x 12.08 Ft |
|
Upper Level |
4pc Bathroom |
|
|
11.33 Ft x 12.50 Ft |
https://www.realtor.ca/real-estate/26676817/622-mckenzie-lake-bay-se-calgary-mckenzie-lake

