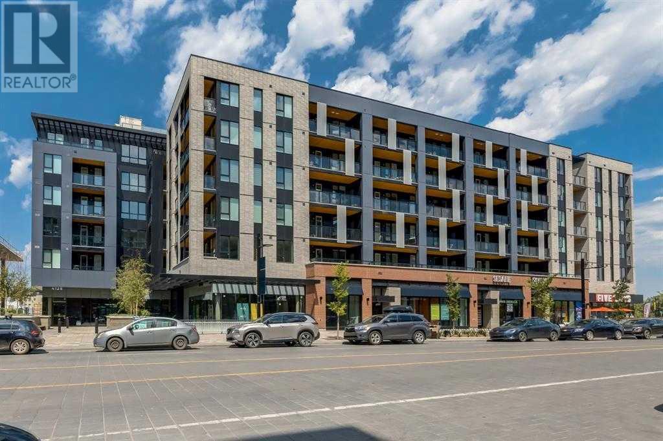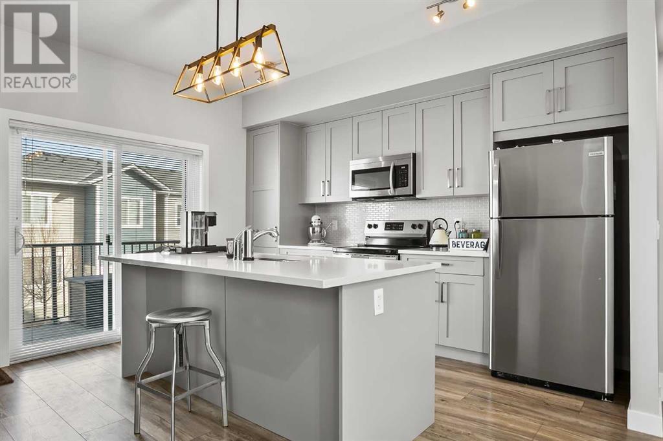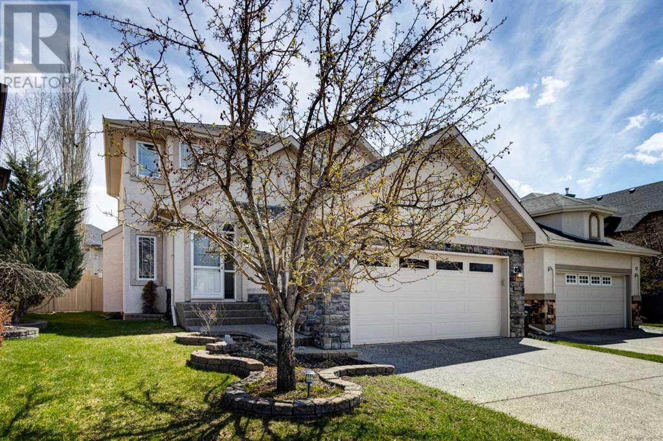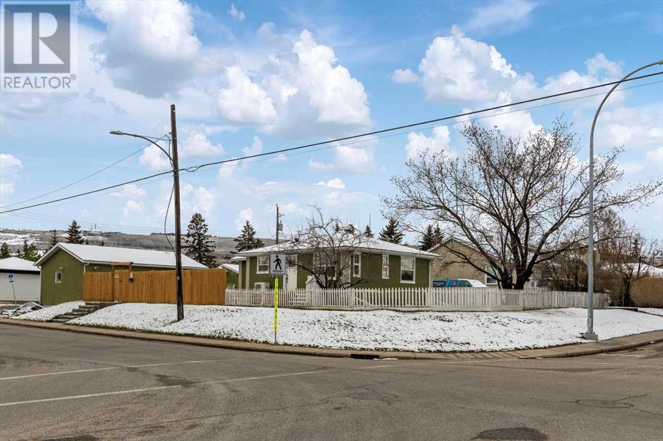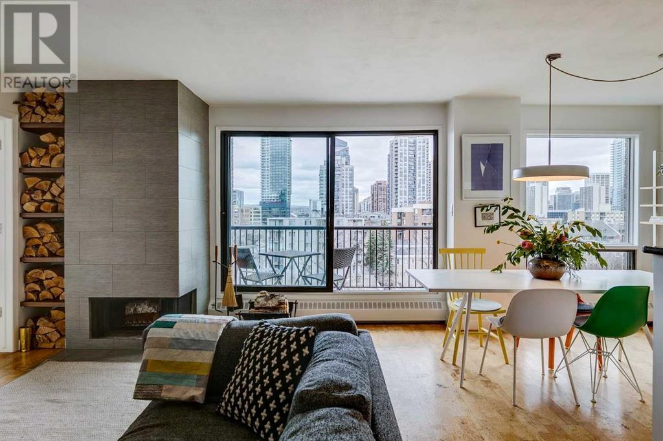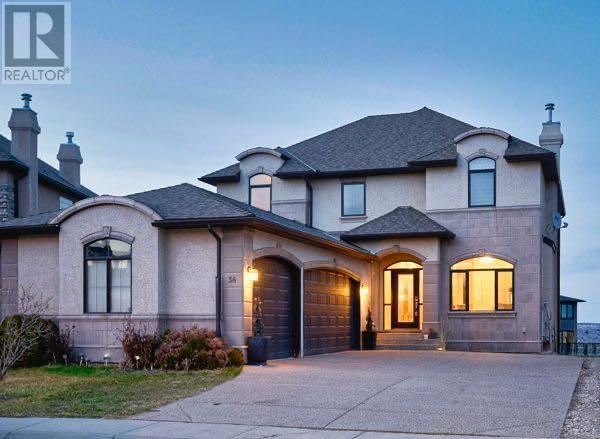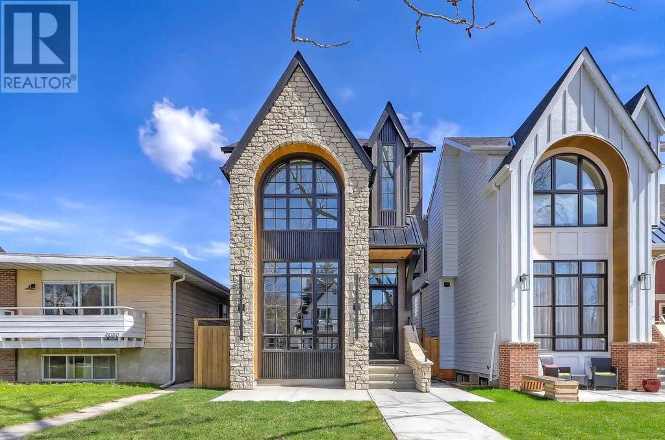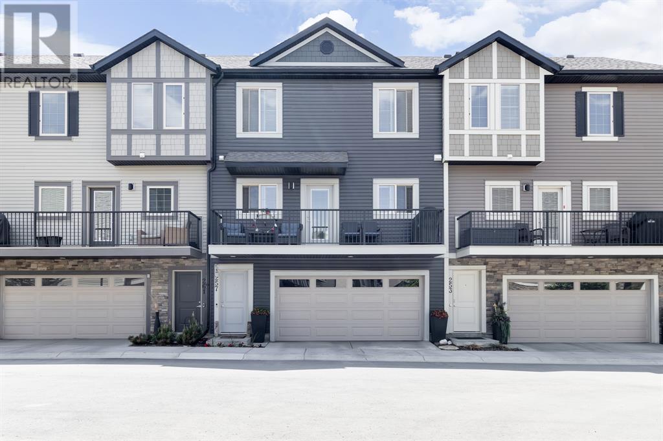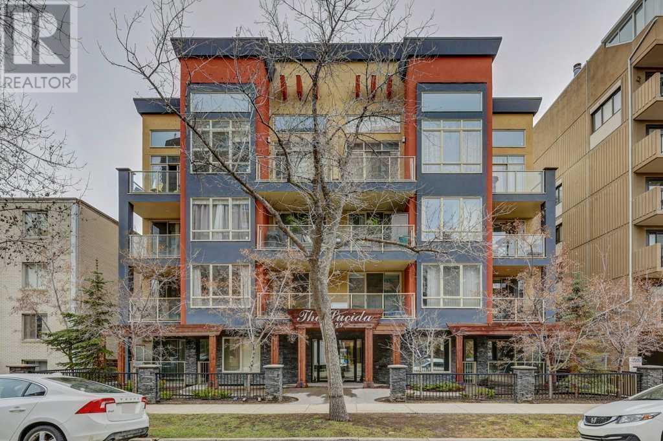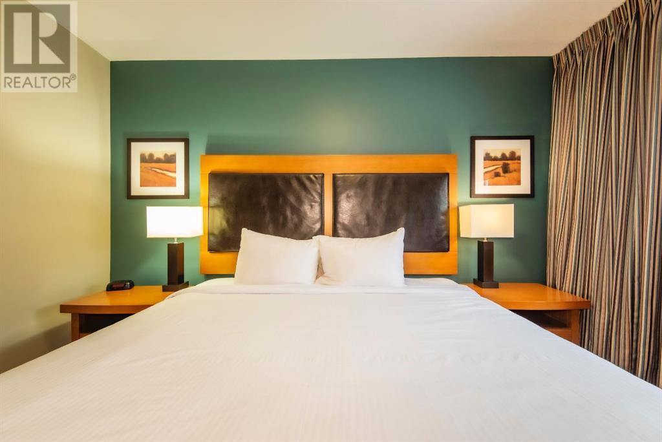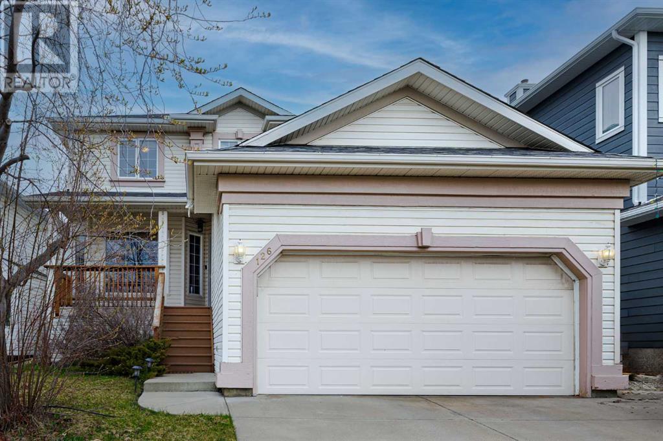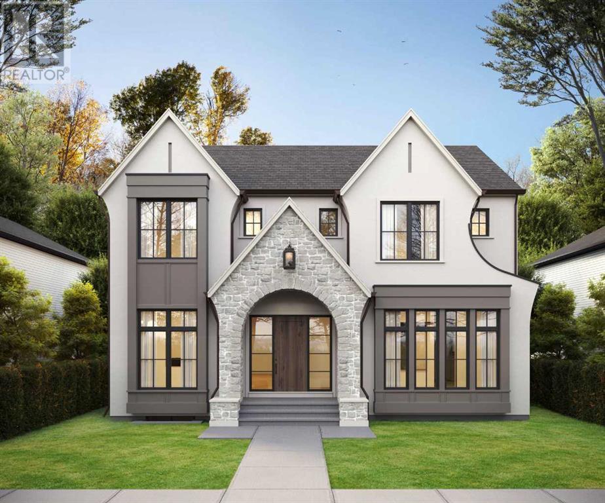302, 4138 University Avenue Nw
Calgary, Alberta
Located in one of the most innovated developments in Calgary, this one-bedroom + den condo, located on the third floor of The August in the heart of the vibrant University District. Contemporary design and 9-foot ceilings provide a true modern living environment. The stylish and functional kitchen is equipped with stainless steel appliances, full-height grey cabinetry, quartz countertops, an integrated pantry, and an upgraded gas range. The bright and airy open concept floor plan boasts an option upgrade in unit A/C (this is rare in this building and absolutely essential) and ensures the living area is comfortable all year round. The balcony comes complete with natural gas hookup for your BBQ as well as an additional locked storage area. The bedroom is larger than you’d expect and is complimented by a good-sized home office – you might even be able to drop in a day bed if you need a break between zoom meetings. The unit is completed with a stylish four-piece bathroom, and the convenience of in-suite laundry. One titled parking stall in the secured parkade is included and the parkade also includes your assigned storage locker, a car wash bay, and dedicated bike storage facilities. The August lifestyle includes amenities such as a common lounge/kitchen and a 4200 square foot second floor patio with firepit. The August is also a pet friendly condominium and islocated steps from amenities and activities - Alberta Children's Hospital, Foothills Medical Centre, University of Calgary, Market Mall, lots of restaurants. A theatre, dog parks, etc. This unit won’t last long. Come see it today! (id:29763)
530 Canals Cross Sw
Airdrie, Alberta
Home sweet home in the Canals! This awesome 3 story townhome WITH an attached garage is all you need, and is well Maintained so you can just move in and call it YOURS. Situated on an end unit, this home is centrally located within Airdrie to lots of great shopping and schools. Walking distance to parks and your mailbox too! Inside, you'll be greeted by a quaint sitting room, half bathroom and long garage. Head upstairs to an open concept living space, which is large enough to hold an incredible GRAND PIANO, so your couch will also perfectly fit. 3 bedrooms up on the top floor are spacious and provide extra living. Come home to Canals--Book your showing with your favourite Realtor today! (id:29763)
15 Cranleigh Mews Se
Calgary, Alberta
There's nothing quite like finding the perfect home for your family on one of the most desirable streets in Cranston! Fantastic neighbours on a quiet cul-de-sac and just steps to the ridge in Cranston overlooking the Bow River. This immaculate two-storey is a true gem with stunning curb appeal and a picturesque park-like yard. Every aspect of this home has been carefully considered offering warmth, style and comfort with an ideal open main floor layout. Step inside and be greeted by a spacious foyer flowing into the perfect space to entertain family and friends, a large inviting family room featuring a stone-faced fireplace with ample room for the oversized TV above mounted above; the ideal adjoining kitchen to create your favourite recipes featuring granite counter tops, ample warm maple toned cabinetry, stainless steel appliances with an oversized fridge, convenient walk-through pantry and massive centre island with eat up bar offering room for 4 quite comfortably, with a main floor office space tucked away off the kitchen. The spacious kitchen nook is filled with natural light surrounded in oversized windows looking onto the gorgeous landscaped private fully fenced back yard with an oversized deck, perfect for outdoor grilling with lots of room for the kids and fur kids to play. Enjoy the convenience of main floor laundry in the large mud room with ample storage and private 2-piece bath hidden away from the main living area. Venture upstairs off the kitchen to discover an inviting upper level showcasing 2 very well sized front bedrooms separated by a large 4-piece bath and retreat to tranquility and quiet after a long busy day in the primary bedroom with plenty of room for a king bed and more, offering a walk-in closet and relaxing 4-piece ensuite with ample counter space, deep oversized soaker tub, separate stand-up shower and private toilet. The fully finished basement with oversized windows features a 4th legal bedroom, spacious 4-piece bathroom and massive re creation room; the perfect space for your oversized sectional to enjoy family movie nights with additional space to create a play area for the kids and office area or work out space. All just steps to Bow River Pathway, 8 min walk to transit, 10 min walk to Cranston School (K-6) and great access to Deerfoot Trail and Stoney Trail South. This ideal family home haven is perfect inside and out for creating cherished memories. Call your favourite realtor today to view! (id:29763)
6403 33 Avenue Nw
Calgary, Alberta
**ATTENTION INVESTORS, DEVELOPERS, DOWNSIZERS and FIRST TIME HOME BUYERS!** Introducing the "Emerald of Bowness," a meticulously renovated and maintained home that stands as a true gem in this vibrant community. Nestled on a MASSIVE 50' X 121' corner lot (RC-1), this property offers not only a prime location but also a host of luxurious features and upgrades. This home has undergone a complete transformation, from the built Bose surround sound system in the living room and kitchen to the roofing, siding, walls, all new windows, floors, insulation, recess lighting, custom built-ins, main floor laundry and commercial finishings, creating a modern and stylish living space that exudes comfort and sophistication. The heart of this home is undoubtedly the gourmet kitchen, boasting gorgeous quartz countertops and custom-built cabinetry. Equipped with newer, gently used top-of-the-line stainless steel appliances. The open-concept layout seamlessly connects the kitchen to the dining area and living room, creating a perfect space for entertaining guests. With 2 spacious bedrooms and 2 full bathrooms, this home offers both comfort and convenience. The bathrooms have been completely renovated with modern fixtures and finishes, adding to the overall luxury of the home, with a large luxury shower in the basement bathroom. The primary bedroom also features a walk-in closet, providing ample storage space. Outside, the fully fenced yard offers plenty of space and safety for outdoor activities and relaxation on the expansive deck, while you watch your children and/or pets play. Or grow a nice big garden in the new garden beds! The oversized double detached garage is almost a triple garage in size, providing plenty of room for parking and extra storage with commercial finishing. The garage is also equipped with heating, ensuring that it stays warm and comfortable even during the coldest winter months. Convenience is the hallmark of this location, situated just two blocks away from the bustling Bowness Road with its array of shops and restaurants, and a mere four blocks from the new Superstore. The Calgary Farmers' Market is also a short 5-minute drive away, with quick access to 16th Avenue/Highway 1 providing an easy route to the mountains, while the Stony Trail Ring Road offers a seamless commute to various parts of the city, nearby schools, both the Foothills and Children's Hospitals, walking/biking paths, and transportation. Don't miss out on the opportunity to make this exquisite home yours. Book your showing today! (id:29763)
706, 1140 15 Avenue Sw
Calgary, Alberta
This stylish and modern condo boasts a prime location in the heart of the Beltline, offering Connaught park and the Good Earth Cafe across the street and nearby shops, and restaurants, including a short walk to 17th Ave. Featuring approximately 900 sq ft, this 2-bedroom, 1.5-bathroom unit showcases numerous upgrades, including a stunning updated kitchen with granite counters, stainless steel appliances, and subway-tiled backsplash. The spacious living room features a modernist-inspired wood-burning fireplace with tile cladding, while the balcony offers panoramic views of downtown Calgary and the adjacent tree-filled park. The interior boasts a bright and airy ambiance, thanks to its north and west exposure, offering brilliant afternoon and evening light in the summer months. The open-plan kitchen, equipped with modern Miele appliances, overlooks the living room and dining area, creating an ideal space for entertaining. Cork flooring throughout (excluding the bathrooms) provides excellent insulation for both heat and sound. With a principal bedroom large enough for a king-sized bed, a spacious walk-in closet, and a versatile swing room with French doors that can accommodate a queen-sized bed, den, or office, this condo offers ample living space. Additional features include real stonework in both bathrooms, a deep and spacious tub for relaxation, a friendly quiet building with virtually no neighbor noise, and built-in storage units, armoire, and mid-century style shelving. Enjoy the perks of heated underground parking, along with amenities such as a common space cedar sauna and bike storage with a ski rack. Don't miss out on experiencing this exceptional urban living opportunity! (id:29763)
36 Coulee Park Sw
Calgary, Alberta
Exceptional Home. Wonderful Location. APPROX 4,200 Square Feet of Total Living Space! The large and spacious 9 ft ceiling main level has hardwood throughout. Upgraded Lighting Package. The Large Renovated Kitchen features Quartz counter tops and island, lovely cabinetry, stainless steel appliances, Gas Stove, and a walk-in pantry. The Dining Area offers access to the Balcony with a MAGNIFICENT VIEW on the BOW RIVER VALLEY and Rolling Hills. The Bright living rooms features Large Windows, a MARBLE TILE SURROUNDED GAS FIREPLACE, a built-in wall unit, and 18 foot ceiling. A Den, a Formal Dining Room, and Lovely Art Display compliment the main level. A spiral staircase leads to the upper level that features 4 bedrooms, and a full bathroom. The Master Ensuite features his/hers sinks, a large walk-in closet, Separate Shower, Jetted Tub, and Granite Counter. The fully developed walk-out lower level features an entertainment/movie room, a wet bar with granite counter tops, a large living room with a built-in tile surrounded gas fireplace, a bedroom, and a full bathroom with granite counter. Dishwasher, and second set of Washer and Dryer in Lower Level. Gas Line for Garage Heater. Close to walking paths, amenities, schools, and easy downtown access. (id:29763)
2034 8 Avenue Se
Calgary, Alberta
OWN A PIECE OF MODERN HISTORY, DON’T MISS THIS RARE OPPORTUNITY! An incredible, ultra-luxurious modern old-world style detached home with over 2,800 total sq ft, extensive CUSTOM MILLWORK, plus other DESIGNER UPGRADES! And it all starts with the design. Detailed architectural features with arches, steep peaks, and oversized windows the height of the exterior create a stunning curb appeal masterfully crafted by John Trinh & Associates known for their high standard in design & unparalleled quality, creativity, and ingenuity. Located in sought-after Inglewood, this home is steps to the Bow River and its pathways, the Inglewood Wildlands, and within a walkable distance to trendy shops, restaurants, live music, and breweries. Stylish & functional, discover luxurious finishings starting from the stunning LIMESTONE exterior to the soaring 11-ft ceilings and chevron-style wide-plank oak hardwood flooring. The kitchen features custom LED skirt lighting, stunning countertops with matching full-height backsplash, custom cabinetry with soft-close hardware, and a hidden walk-in pantry. The oversized island features a waterfall counter at one end with contemporary cedar vertical panel accents at the other and ample bar seating - perfect for entertaining! The premium S/S Thermador appliance package includes a gas cooktop, a DOUBLE WALL OVEN, a SMART refrigerator, a built-in drawer microwave, dishwasher & bar fridge. The elegant dining room sits under a timeless chandelier while the living room overlooks the backyard and features an impressive media wall with an inset gas fireplace with ceiling-height surround and a cedar wood panel feature wall and hearth. A stunning glass wall & luxurious carpet-wrapped staircase leads to more chevron hardwood flooring under high ceilings, a fully equipped laundry room with tile backsplash, and 2 secondary bedrooms with private ensuites. The primary suite features a soaring vaulted ceiling & ultra modern chandelier, walk-in closet with extensiv e built-ins, motion-activated lighting, heated ensuite floors, a fully tiled walk-in shower with bench & LED lighting, a floating vanity with dual undermount sinks and elegant counters, and a freestanding soaker tub with high-end black & gold hardware. 9-ft ceilings in the fully developed basement create a spacious rec area with a built-in media centre, a pocket office with a built-in desk for two, and a home gym with roughed-in ceiling speakers. Other upgrades include smart home lighting & sound system, camera rough-ins, rear deck, low-maintenance landscaping & windows, and metal-clad doors with glass. It’s easy to see why the community of Inglewood is continually voted as Calgary’s Best Neighbourhood & tops the list of Calgary’s Coolest & Most Liveable communities. No matter where in the community you are, a locally-owned boutique or award-winning restaurant is a short walk away. Not to mention the river pathway & endless summer festivities to enjoy. Move into this stunning home & community today! (id:29763)
257 Legacy Point Se
Calgary, Alberta
On the ridge! Welcome to this stunning townhome located in a prime location, backing onto an environmental reserve, a walking path, and breathtaking sunset views. With over 1900 sq ft of living space, this beautiful home features 3 bedrooms, including a primary bedroom with a spacious ensuite bathroom equipped with dual sinks and a walk-in closet.Upon entering this immaculate townhome, you will be greeted with an open and airy floor plan, complemented by 9-foot ceilings, creating a bright and welcoming atmosphere. The main level features white kitchen cabinets, a subway tile backsplash, stainless steel appliances, and sleek quartz countertops, creating a modern and chic aesthetic.This home offers three balconies, which provide a picturesque view of the surrounding natural beauty, allowing you to enjoy your morning coffee or evening sunset in peace and tranquility. The double attached garage has ample space for your vehicles and additional storage.The walkout level features a separate office or flex space, which could be utilized as a home office or a media room, and is equipped with a hot tub...perfect for a soak!This home has a total of two and a half bathrooms, ensuring that there is ample space and privacy for everyone. For convenience,, additional visitor parking is located right near the property. The attention to detail and pride of ownership is evident throughout as this stunning townhome offers a luxurious and comfortable living space, surrounded by the serenity of nature, all while being conveniently located near all necessary amenities. Book your showing today! (id:29763)
305, 1029 15 Avenue Sw
Calgary, Alberta
ABSOLUTELY STUNNING & IN MINT CONDITION!!! Located in the heart of the vibrant and active community of Beltline, this 2 bedroom, 2 full bathroom unit is in a unique boutique-style condo building and is just steps away from the heart of 17Ave SW. This open concept unit provides an inviting setting for entertaining, with a stunning kitchen as its centerpiece with sleek high gloss European cabinetry with soft close drawers, spacious central island illuminated by trendy undermount lighting, high-end stainless steel appliances including a gas range, and to compliment, beautiful white quartz countertops. There is a large dining and living room area that features floor to ceiling windows with patio doors leading out to the largest deck in the complex with gas line for the bbq. The master bedroom is complete with a walk-through closet, luxurious ensuite bathroom boasting his and her sinks, a standalone shower, and an elegant soaker tub. There is a large second bedroom with closet and in-suite laundry as well. With beautiful, hand-scraped hardwood floors, flat finished ceilings, contemporary bathrooms with full tiled walls this unit has it all. It comes with underground parking with 1 titled parking stall and a convenient storage locker nearby. It’s prime location is just a short walk to all the great trendy coffee shops, restaurants and pubs and walking distance the downtown core. Top quality GREEN construction which will result in lower operating costs and condo fees. Exceptional construction quality with gip-crete concrete between floors and extra soundproofing between walls. Fantastic space, location, finishings and move-in ready! Call today to view!!! (id:29763)
2203b, 250 2nd Avenue
Dead Man's Flats, Alberta
Great opportunity to own a 1/4 interest fractional property in the Canadian Rockies. This 3-bedroom unit at Copperstone Resort comes fully furnished and well equipped, and the complex has great ammenities to offer you and your guests. You'll enjoy easy access to and from this location, getting you out on the trails in minutes; and when your outdoor adventures are finished for the day you can relax in your very own mountain oasis. This is the perfect opportunity to have your own piece of the mountains just a short distance from Canmore and Banff. (id:29763)
126 Rocky Ridge Drive Nw
Calgary, Alberta
Welcome to this charming 4 bed, 3.5 bath home nestled in the desirable neighborhood of Rocky Ridge. This lovely property boasts picturesque views as it backs onto lush greenery and a park, providing a tranquil retreat right at your doorstep. This haven offers complete privacy, enclosed by a fully fenced yard, ensuring peace and security for your family. Entering the heart of the home, the kitchen is a culinary delight, featuring an island with an inviting eating bar. Gleaming stainless steel appliances adorn the space, complemented by a convenient corner pantry for ample storage. Natural light floods in through a window above the sink, offering a scenic vista of the backyard, making dishwashing a delightful task. Adjacent to the kitchen, the eating nook boasts large windows that frame panoramic views of the outdoor space. With seamless access to the outdoor patio, it's the perfect spot for enjoying morning coffee or hosting al fresco dinners amidst the soothing ambiance of nature. The living room exudes warmth and sophistication, centered around a captivating corner fireplace adorned with a tile surround and a graceful mantle. This inviting space invites relaxation and gatherings, offering a cozy haven for creating cherished memories with loved ones. A 2pc bathroom and versatile dining room and secondary living room space complete this fantastic main level. Retreat to the primary suite, where luxury meets tranquility. Vaulted ceilings elevate the ambiance, while a private deck provides a serene sanctuary overlooking the park and green space. A spacious walk-in closet ensures organization, while a dedicated den space offers the perfect setting for a home office, combining productivity with comfort. The 5-piece ensuite features a dual vanity, private WC, stand-alone shower, and a sumptuous soaking tub, promising rejuvenation after a long day. Two additional bedrooms and 4pc bathroom complete this upper level. Descending to the lower level, the basement beckons with hi gh ceilings and a versatile layout, featuring a great rec room that seamlessly transitions into a theatre or family room space, ideal for entertaining guests or unwinding with loved ones. A well-appointed bedroom with a 4-piece bathroom ensures comfort for guests or family members, while ample storage space caters to organizational needs with ease. Convenience meets practicality in the lower level laundry room, equipped with cabinetry and a sink for effortless household chores. Walking distance to the community center, YMCA, transit and close to all amenities! (id:29763)
4318 4a Street Sw
Calgary, Alberta
BRAND NEW luxurious designer home slated for completion between December 2024 and March 2025. CNJ Developments is a builder that stands behind their product and the QUALITY CRAFTSMANSHIP is abundantly evident. This sensational 4+1 BEDROOM home is ideally located on a QUIET STREET BACKING ONTO STANLEY PARK mere STEPS TO THE ELBOW RIVER. The airy and open floor plan immediately impresses with TRIPLE PANE WINDOWS, HARDWOOD FLOORING, MODERN LIGHTING FIXTURES, DESIGNER DETAILS and an abundance of NATURAL LIGHT. Show off your culinary prowess in the stunning chef’s kitchen featuring HIGH-END STAINLESS STEEL APPLIANCES, an OVERSIZED CENTRE ISLAND and a huge BUTLER’S PANTRY making hosting a breeze. Relaxation is invited in the adjacent living room in front of the warm fireplace. A large dining room is perfect for family meals and entertaining with patio sliders to the back deck encouraging seamless indoor/outdoor living. A den and flex room at the front of the home provides a ton of versatility to suit your lifestyle. The primary bedroom on the upper level is an opulent owner’s sanctuary with a PRIVATE BALCONY for peaceful morning coffees, a GINORMOUS WALK-IN CLOSET and a LAVISH ENSUITE with dual vanities and a deep soaker tub. 3 ADDITIONAL BEDROOMS on this level are spacious and bright ALL WITH WALK-IN CLOSETS and 1 has its own private 4-piece ensuite, perfect for teenagers, extended family members or guests. The other 2 bedrooms get exclusive use of the 5-PIECE MAIN BATHROOM, no more fighting over the sink! Laundry is also conveniently located on this bedroom level. Finished in the same high style as the rest of the home, the FINISHED BASEMENT is an entertainer’s dream! Come together over a friendly game in the rec room or gather in the family room over an engaging movie then grab a snack or refill your drink at the WET BAR. Also on this level is a fantastic GYM, a MULTIPURPOSE FLEX ROOM and another stylish bathroom. The serene yard will have you unwinding or hosting casu al barbeques on the large deck privately nestled behind the INSULATED TRIPLE DETACHED GARAGE. This stunning new home has everything on your wish list plus an UNBEATABLE LOCATION within walking distance to GREAT SCHOOLS and several wonderful parks, green spaces and playgrounds within this active, diverse and vibrant community. Families and outdoor enthusiasts will love backing onto STANLEY PARK to easily enjoy the extensive pathway system, sports fields, tennis courts, picnic areas, toboggan hill, outdoor swimming pool, ice skating rink and many other activities at the Elbow River. This unsurpassable community also has easy access to numerous local amenities and a quick commute downtown. Please note that the area size was calculated by applying the RMS to the blueprints provided by the builder. (id:29763)

