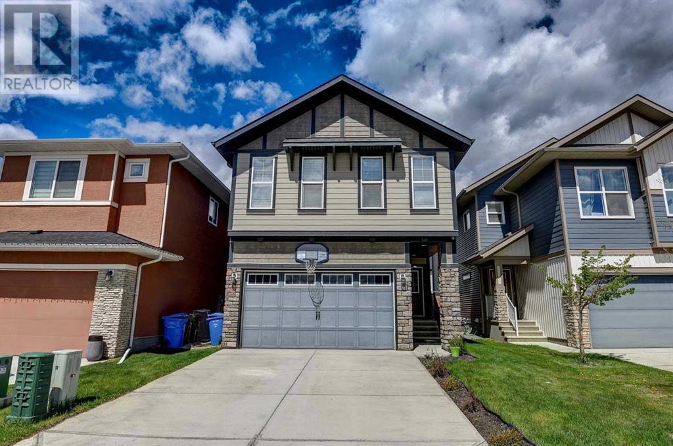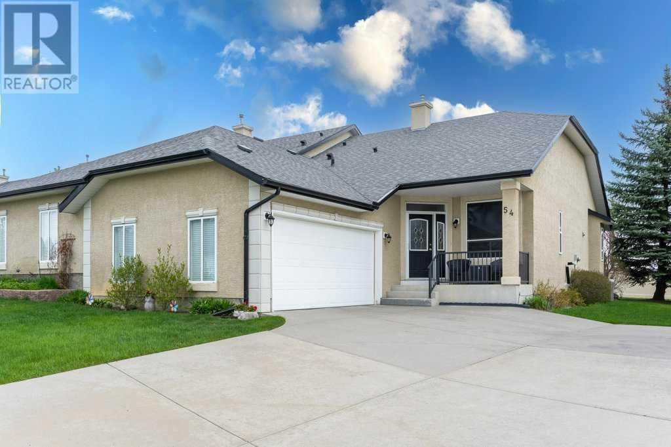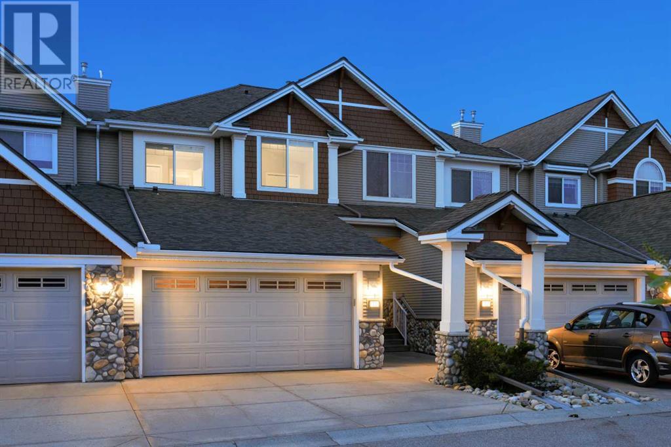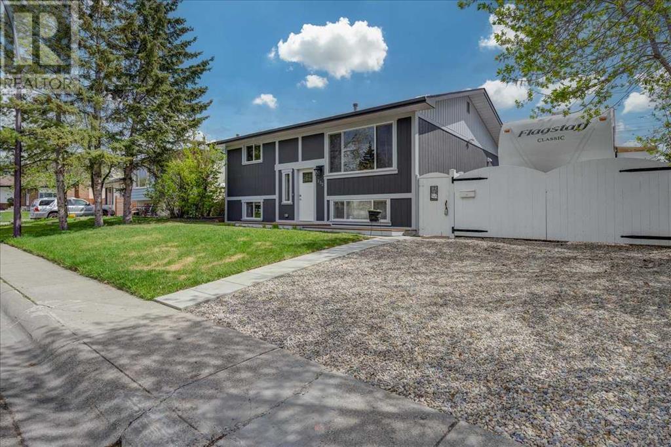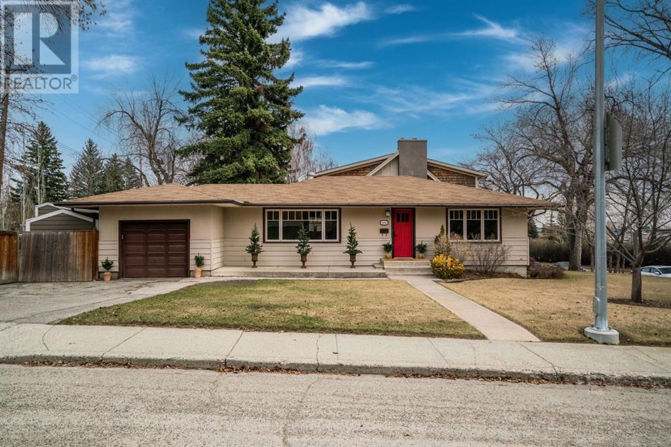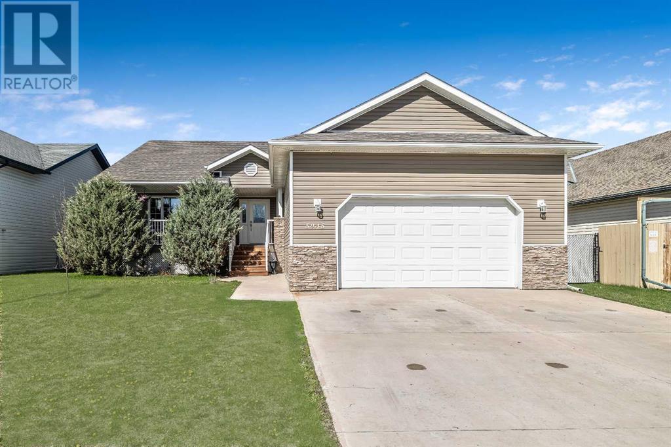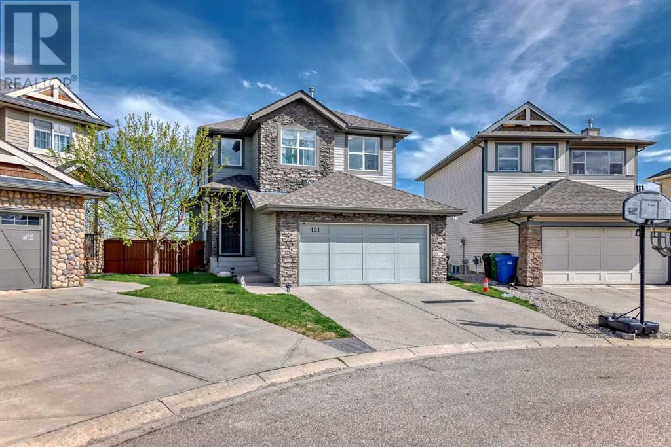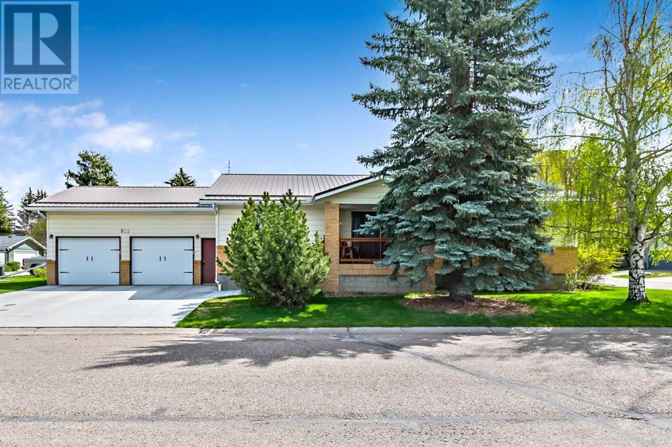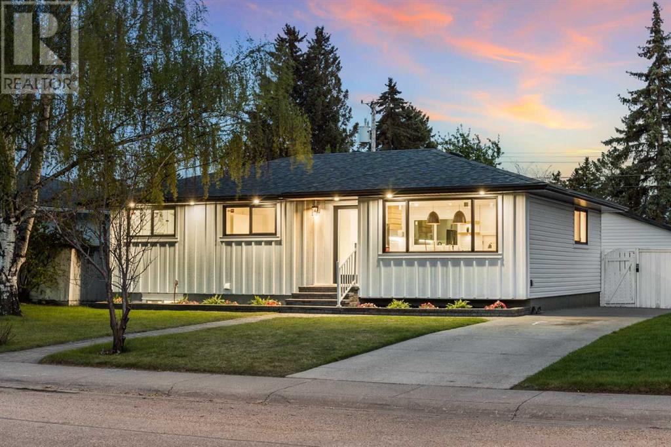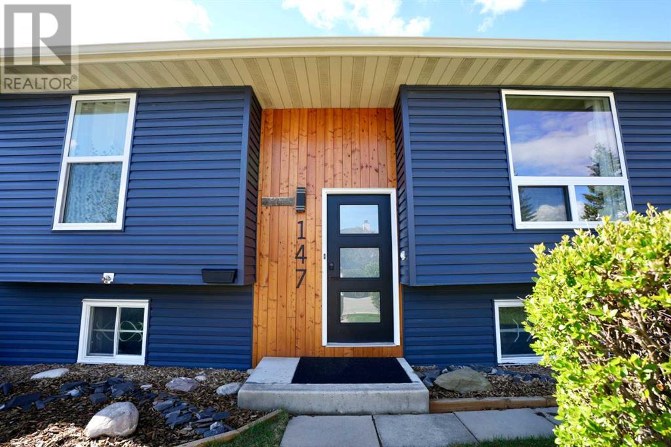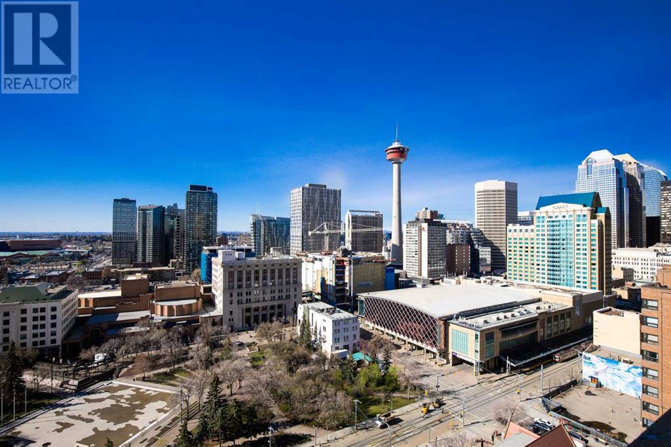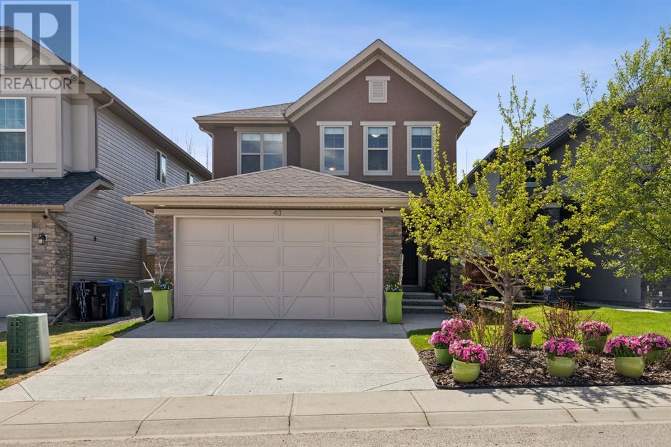35 Walcrest View Se
Calgary, Alberta
Walden- Like new 1836 sq. ft. home with 3 bedrooms, bonus room and a double attached garage! Wide open main floor plan features: a spacious front entry, 2-piece bathroom, a gorgeous kitchen with full height cabinets, large island, quartz counters, a family sized dining area, and a great room that looks out over the private backyard. Upstairs you are greeted with a huge center bonus room, a beautiful owners suite with 5-piece ensuite and a walk-in closet. Separate from the owner’s suite, are the 2nd and 3rd bedroom, another full bath and convenient upstairs laundry. Basement is ready for development with roughed-in plumbing and studded and insulated exterior walls. Lots of extras in this house like; 9 ft ceilings on the main floor, laminate floors, quartz counters, quality stainless steel appliances, and triple pane windows. Beautiful private backyard, fully fenced and landscaped with a 24 x 18 ft exposed aggregate patio and storage shed. Great location on a quiet street a short walk to the ridge and the Legacy Village shopping Area. (id:29763)
54 Tuscany Village Court Nw
Calgary, Alberta
Welcome to The Renaissance! This stunning 1445 sq ft villa-style duplex bungalow, built by Avi, offers a beautiful and spacious living experience. The distinctive open floor plan includes a cozy living room, an elegant dining area, and a modern kitchen with an island and eating nook. Two main floor offices provide the perfect space for working from home. The large master bedroom features a 4-piece ensuite bath and double closets, offering plenty of storage. The main floor also includes a convenient laundry area and a 4-piece bathroom. The fully developed basement boasts a generous rec/family room, an additional bedroom, and a 3-piece bath for guests. This home is equipped with several upgrades, including a 2007 Lennox A/C, a high-efficiency 2-stage gas fireplace, and a fully updated European kitchen with new countertops and an appliance package from 2017. Enjoy the benefit of no condo fees. Experience luxury living with all the comforts and upgrades you desire at The Renaissance! Located in the heart of Tuscany, with walking trails and schools nearby, and easy access to Crowchild Trail and Stoney Trail ring road. (id:29763)
38 Discovery Heights Sw
Calgary, Alberta
WELCOME to this EXQUISITE 2 STOREY that has 2219.23 Sq Ft of DEVELOPED LIVING SPACE, 3 BEDROOMS, 4 BATHROOMS (incl/EN-SUITE), a 7’1” X 5’7” STORAGE ROOM, an ATTACHED DOUBLE GARAGE, a 10’5” X 6’8” DECK, on a 2314 Sq Ft LOT in DISCOVERY RIDGE!!! This HOME has the PEACEFUL CHARM of a WOODED LANDSCAPE behind it for a SERENE Backyard OASIS. The BEAUTIFUL CURB APPEAL starts w/CRAFTED STONEWORK, + the ARCHWAY is an AESTHETIC MARVEL which ACCENTUATES the Garden Bed creating STUNNING Focal Points around the Complex. The COVERED Porch is INVITING as you step inside to the SPACIOUS Tiled Foyer. The 9’ Ceilings, Bamboo Laminate Flooring, + OPEN CONCEPT Floor Plan has NATURAL LIGHT creating an inviting, + uplifting atmosphere. There is the 2 pc Bathroom, a Laundry Room, + a Mud Room leading to the Garage. Back into the SPACIOUS Living Room where you will find a RETREAT of COMFORT, + RELAXATION around the CRAFTED STONE Gas Fireplace w/Wood Mantle that adds SOPHISTICATION. It is PERFECT for ENTERTAINING w/FAMILY, + FRIENDS. The Dining Room hosts COZY CONVERSATIONS, DINNERS, + Making MEMORIES around the Table. The door leads to the Deck where NATURE awaits outside for QUIET, + PRIVACY to have your morning coffee or sit at the end of the day watching the stars. The Kitchen has GORGEOUS RICH-STAINED OAK Cabinetry, Tiled Backsplash, BLACK Appliances, + BREAKFAST BAR area to sit for a quick meal on the go. The Carpeted UPPER Floor has a 4 pc Bath, a PRIMARY Bedroom that has a VAULTED CEILING, a Huge WALK-IN Closet, a 4 pc EN-SUITE Bathroom incl/JETTED Tub, a separate Shower, + Water Closet. There are 2 GOOD-SIZED Bedrooms as well. In the Full Basement is the 17’11” X 10’7” FAMILY Room that is GREAT for those MOVIE Nights or Family GAME nights, a 3 pc Bathroom, a 12’3” X 11’8” FLEX Area, a WALK-CLOSET, a UTILITY Room (HE Furnace), a STORAGE ROOM, + UNDER the STAIRS STORAGE!!! AMAZING VALUE!!! The FRIENDLY COMMUNITY of DISCOVERY RIDGE has Ice Rink, Tennis/Pickleball Courts, Green Spaces, as well as the Discovery Ridge Community Centre w/PROGRAMS, + ACTIVITIES for all ages. There is also GRIFFITH WOODS PARK which is an ENVIRONMENT RESERVE w/White Spruce Forest (230 ACRES), + Natural Wetlands. Many PATHWAYS for Biking/Hiking/Rollerblading/Running/Horseback Riding too. You can wade in the ELBOW RIVER, Throw Rocks, or to observe Deer/Rabbits/Beavers/Moose/Squirrels, + Birds. There are SHOPPING, SCHOOLS, RESTAURANTS, + RECREATION all close by as well as STONEY TRAIL, HWY 46, + HWY 1, GLENMORE TRAIL, + HWY 8. EXPERIENCE Modern Living in a TRANQUIL setting surrounded by NATURE, BOOK your Showing TODAY!!! (id:29763)
232 Manora Road Ne
Calgary, Alberta
LEGAL SUITE !! This ONE of a Kind house has tons of UNIQUE Features! It has been completely RENOVATED top to bottom all by permit. There are 2 Bedrooms on the main floor with good size closets, Newer 4 piece bath, MAIN Floor laundry. The living room is very spacious with a BIG screen TV that stays. The Newer Kitchen is functional with tons of cupboards & counter, Newer appliances. Flooring through out the house is Newer. The backdoor leads to a fabulous NEWER Covered deck. The lower level has a LEGAL 2 bedroom suite with Big windows, Gorgeous Kitchen and a spacious functional floor plan. Newer appliances and in suite laundry. The High Efficiency Furnace is newer and Hot water tank is newer also. The Backyard is SUPER. There is a Gazebo with louvers hiding a BIG HOT TUB that stays. In Addition an OVERSIZED Heated double garage, one stall has been converted to an office, that could easily be removed. In the garage is a Newer 200 amp panel with separate meters for the main floor & Lower suite. A 3rd meter is for the RV in the yard, Owner of RV rents this space and would like to stay. There is also a second RV hook-up. MORE FEATURES: House and garage have Newer shingles, Windows are Newer, The garage has fold away stairs leading to a storage loft. The interior of the house has been freshly painted. The insulation has been upgraded. All plumbing Fixtures are Newer. There are many more great features that have been added to this property you simply need to see for yourself. ***The Lower suite is Legal, for that reason the rental income can help you qualify for the mortgage.***The description doesn't do this property justice. OPEN HOUSE Saturday May 18. Come take a look for yourself. Bring your favorite Realtor with you. (id:29763)
3232 25a Street Sw
Calgary, Alberta
OPEN HOUSE SUN MAY 19 2-4PM Welcome home to this gorgeously updated four bedroom, two bathroom home, steps from the heart of Marda Loop and Currie Barracks, but set apart on a quiet, family-friendly street. This place truly offers the best of all worlds. You'll be charmed by the character that was lovingly maintained, while modernizing the functionality of this home. Step into the tiled foyer and experience the west facing living room, with a huge bay window to let in loads of natural light. There is dining space here, as well, for those more formal meals with family and friends, or enjoy a casual breakfast at the peninsula in the updated kitchen. Stainless steel appliances, stone counters, plenty of cupboard and prep surfaces, and a pantry, make this kitchen a joy to create meals in. Rounding out this floor, you'll find three generously sized bedrooms, as well as a four piece washroom. Downstairs, the lower level is ideal for a cozy den, games room, or could easily be converted into media room like no other... movie nights await! There's a flex room downstairs, a perfect space for guests or a home office. Rounding out the lower level is a three piece washroom, laundry, and a huge storage area. Take a breath, because outside is equally grand. Stepping from the kitchen, you'll find a tiered deck upon which you'll make amazing memories this coming BBQ season. The yard is massive, this being an oversized lot, and is big enough for a zip line for the kids... which it has. It's also ready for gardening and gatherings with friends. The landscaping also has a palate of perennials that will colour your summers for years to come. Finally, there's a shed... with a hidden jam space for any aspiring musicians in the family. Park in the garage and walk to all the area has to offer. You're a few minutes walk from the shops, grocery stores, pubs and restaurants of Marda Loop or Currie Barracks. Golf nearby and a park is right across the road. Transit to anywhere in the city is ste ps from the door, making any commute a breeze. It's often said, but this place really does offer it all! Book your showing today. (id:29763)
5945 Park Meadows Crescent
Olds, Alberta
Open House Saturday May 18 2:00 to 4:30! - Welcome to this fully appointed home that’s nestled into coveted Park Meadows Crescent! It has been impeccably maintained and features an inviting open floor plan and an oversized west facing yard that has over $30k of patio and landscape features! Step into the vaulted open living, dining and kitchen and here echoes friends and family. This happy home is ready for the next family to enjoy. There is a stunning gas fireplace that sets the stage for comfortable conversation into the evening. The kitchen is perfectly planned with a large island and spacious corner pantry. There is ample room for multiple chefs to create their magic.Venture downstairs and discover the perfect kick-back and enjoy games and recreation areas. If you like there is a corn to setup exercise equipment (or not!). There is a deluxe wet bar, pool table area and spacious media/rec area with a cozy corner wood stove. And there’s more........ with a fourth bedroom, a versatile office space, which could easily double as a fifth bedroom and a full bathroom down. Don’t miss the super toasty heated concrete floors!Outside, the fully fenced west facing yard has a huge stenciled patio framed with Allan Block around the perimeter and a central fire pit. Perfect for summer entertaining or relaxation.On rainy days you can also BBQ sheltered from the elements under the comfort of the covered rear deck—perfect for enjoying sunny days or starlit nights. Don't miss the chance to make this exceptional property yours! Hurry before it’s gone! (id:29763)
121 Cortina Bay Sw
Calgary, Alberta
FULLYFINISHED WALKOUT BASEMENT LOCATED IN A QUIET CUL-DE-SAC WITH MOUNTAIN & RAVINE VIEWS AWAITS YOUR FAMILY! This FIVE BEDROOM 'STEPPER' built exceptionally clean & immaculate kept home features 2900 square feet of living space including the fully finished walkout basement, CENTRAL AIR CONDITIONING and numerous exceptional new updates incl. EPOXY GARAGE FLOORING, 3-sided fireplace w/stone finish surround sliding doors to the incredible wrap around deck w/views. The upper level includes laundry room, 4 bedrooms, bathroom and full 5 piece ensuite w/ walk in closet in the master ensuite. Walk out basement come with 5th bedroom & full bathroom plus a cozy oversized recreation room with corner gas fireplace. A nice bar are aor a play room for the kidsto hang around. Huge landscaped back yard with southeast exposure backing onto a walk & bike path plus close to a playground is perfect for outdoor family activities. Walking distance to the ravine, Weber Academy & Guardian Angel Schools. (id:29763)
922 Emerson Road Sw
High River, Alberta
1984 Custom built home in desirable west end. Only 2 owners!!!! This home has been lovingly cared for and maintained. . Upon arriving at the home you see new cement driveway and garage doors replaced in 2022. The main entryway to the home has beautiful stamped concrete stairs and the brick/metal railing is absolutely beautiful and very welcoming. The main entrance brings you into the huge living room with wood FP / vault ceilings and a gorgeous stairway down to the basement. The kitchen /eating area has had an update as well. New laminate countertop, knock down ceiling with pot lights and a beautiful kitchen island with butcher block top. Industrial lights above the island are a nice finish! A beautiful covered deck was built off the kitchen last fall and is a lovely getaway and very private for evening bbq"s or just a glass of wine. Gas line put in so no more running for propane. Off the kitchen is a 2 pce bathroom and the washer/dryer is located off the garage entrance into the house. Tons of storage space. The primary suite is very spacious with a huge ensuite. Oversized soaker tub....... , walk in closet The basement is very spacious with 2 oversized bedrooms, a 4 pce bathroom and huge family room with a gas FP and wet bar. In floor heating with epoxy flooring is beautiful and very easy to maintain. The 26 x 26 garage is a dream! You can actually park 2 full sized vehicles here., plus a walk down to the basement from the garage! The owners say that with the large trees surrounding the home it is very private and cool in the summer. A brand new water heater was just installed,. This home is gorgeous and is awaiting its new family. (id:29763)
19 Arbour Crescent Se
Calgary, Alberta
Welcome to your dream home! Nestled in the highly sought-after neighborhood of Acadia, this exquisitely renovated residence offers unparalleled luxury and modern convenience. Boasting nearly 2100 square feet of refined living space, this property is ideally situated within walking distance to multiple schools, stores, and easy access to major highways.As you approach this magnificent home, you’ll be greeted by a brand-new exterior that exudes sophistication. The oversized lot, five feet longer than typical Acadia properties, features a meticulously crafted 25-foot driveway and custom brick pathway, leading to a striking custom brick flower bed and elegant brick stairs. A picturesque Weeping Willow tree adorns the front yard, adding to the home’s charming curb appeal. The brand-new double car garage offers ample space for your vehicles and storage needs.Step inside to discover an open concept layout that seamlessly blends style with functionality. The estate-level finishes are evident throughout, with luxury vinyl plank flooring and plush carpeting in the basement. The spacious living area features a beautifully tiled fireplace, surrounded by stunning feature walls, creating a warm and inviting ambiance. The heart of the home, the kitchen, is a chef’s paradise. It boasts an impressive 8-foot island with abundant storage on both sides, brand-new appliances, an integrated hood fan, and a pot filler. The backsplash, tiled to the ceiling, adds a touch of elegance, while the custom-built-ins in every closet offer practical storage solutions. The dining area is complemented by a sophisticated bar, perfect for entertaining guests. This home offers four generously sized bedrooms and three full bathrooms, ensuring ample space for family and guests. The master suite is a true sanctuary, featuring a His and Hers closet and a luxurious 4-piece ensuite with herringbone tile flooring. The second bedroom on the main level includes a 3-piece ensuite, adorned with exquisite tilewor k. In the basement, you’ll find two additional bedrooms and a lavish 3-piece bathroom with floor-to-ceiling tile and a stand-up shower. Every detail of this home has been thoughtfully designed for comfort and style. The abundance of pot lights throughout the home ensures a bright and airy atmosphere. Built-in features, especially on the main level, provide both functionality and elegance. The home’s new plumbing and electrical systems, along with brand-new windows, ensure peace of mind for years to come. Experience the pinnacle of luxury living in Acadia. This fully renovated masterpiece is more than just a home; it's a lifestyle. Don’t miss the opportunity to make it yours. Contact us today to schedule a private viewing and step into a world of unparalleled elegance and comfort. (id:29763)
147 Falchurch Crescent Ne
Calgary, Alberta
Welcome to 147 Falchurch Crescent NE! This charming bilevel-style home boasts 3 bedrooms, 2 full bathrooms, and a total of 1718 sqft of living space, including the basement.Upon entering, you'll find two cozy bedrooms and a full bathroom conveniently located on the main floor. Ascend to the finished basement, where you'll discover another spacious bedroom, a second full bathroom, and a fantastic entertainment area complete with a wet bar—perfect for hosting gatherings or relaxing evenings at home.The property's curb appeal is simply stunning, thanks to the new siding and front door installed in 2021, along with five brand-new upper windows. With RC-1 Zoning, this home offers immense potential whether you're an investor or a first-time homebuyer.Step outside onto the expansive 18x12 back deck, accessible from both the common area and the primary bedroom. Enjoy your morning coffee in the sunshine, as the south-facing backyard floods the interior with natural light.For the automotive enthusiast, the 24x22 garage is a dream come true, providing ample space for two vehicles plus a dedicated work area. An additional parking space adds practicality, accommodating another vehicle or trailer with ease.Don't miss out on the opportunity to make this property your own—schedule a viewing today and envision yourself living in this wonderful space! Please also check out the 3D Tour! (id:29763)
2309, 221 6 Avenue Se
Calgary, Alberta
Picture this: Nestled on the 23rd floor, your cozy abode offers a panoramic vista of bustling Olympic Plaza, the vibrant Arts Common, and the twinkling cityscape sprawling beneath you, all kissed by the gentle southern sun. Step inside to discover a cute kitchen adorned with sleek quartz countertops and white cabinets, seamlessly flowing into a spacious living and dining area, perfect for entertaining or unwinding after a busy day. Your sanctuary boasts a bedroom and a four-piece bath, complete with ample storage to stow away your treasures. But the real showstopper? A sprawling balcony beckoning you to soak in the sights and sounds of the city below. With the convenience of a laundry room just a few doors down and the assurance of underground parking, every aspect of urban living is effortlessly catered to. And let's not forget the cherry on top—your prime locale puts a plethora of delectable eateries, lively bars, and even a library right at your doorstep. With easy access in and out of the downtown core, this is not just a condo; it's a haven in the heart of the action. (id:29763)
43 Cranarch Landing Se
Calgary, Alberta
An outstanding family home awaits you! Ideally located on a quiet street steps away from incredible mountain views, the ravine, and the walking pathways of the Cranston Escarpment. Natural light cascades through the expansive windows of the warm, inviting great room with a cozy stone gas fireplace and 9-foot ceilings. The bright, open chef's dream kitchen features an upgraded stainless steel appliance package with a double oven gas stove, wine fridge, new microwave, ample cabinet storage, wine rack and a fantastic walk-in pantry. The large island with a gorgeous granite countertop is the perfect place to gather for a snack or drink after work or school. Have friends and family enjoy dinner in the beautiful dining area or have the option to dine outdoors with easy access through the sliding patio doors to the large deck with a gas BBQ hook-up. After dinner, relax and enjoy a glass of wine on the rest of the expansive deck while listening to the birds, admiring the beautiful, professionally landscaped south-facing backyard and watching the kids play. The spacious main floor office with double French doors provides a perfect work-at-home environment, and the generous mudroom off the insulated, heated three-car tandem attached garage is ideal for a busy family. Upstairs, you will find three spacious bedrooms, including the bright and spacious primary suite with a serene spa-like ensuite, a walk-in shower, a luxurious soaker tub, and a massive walk-in closet.The additional family/bonus room upstairs with built-in speakers is a sublime spot to watch a movie, enjoy a home gym space, create a kids' playroom, or utilize it as a 2nd home office—a full bath and convenient laundry room with tons of storage complete the 2nd level. Central air conditioning, a central vacuum system, California closets, an underground sprinkler system, and a utility sink in the garage are just a few of the many upgrades of this meticulous home. Walk to the elementary school and playground and en joy full access to the many amenities of Cranston, including the fabulous Century Hall with tennis/pickle ball courts, splash park, skating rink, and toboggan hill. It is also just five minutes to Seton's full amenities, which include many restaurants, pubs, movie theatres, multiple grocery stores, and the South Calgary Health Campus. A fantastic lifestyle awaits you! Welcome home! (id:29763)

