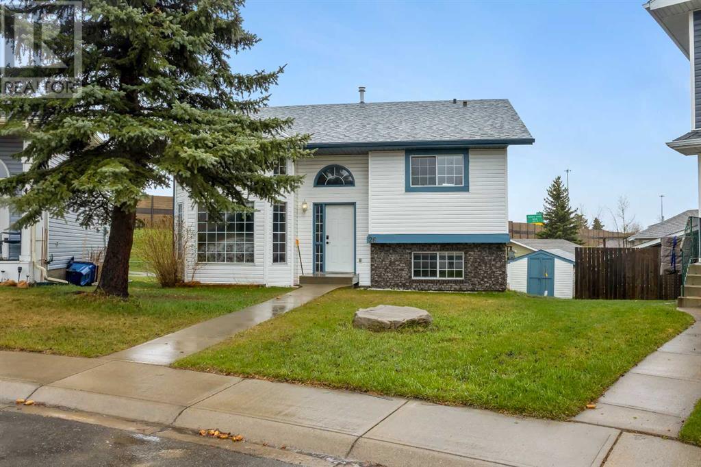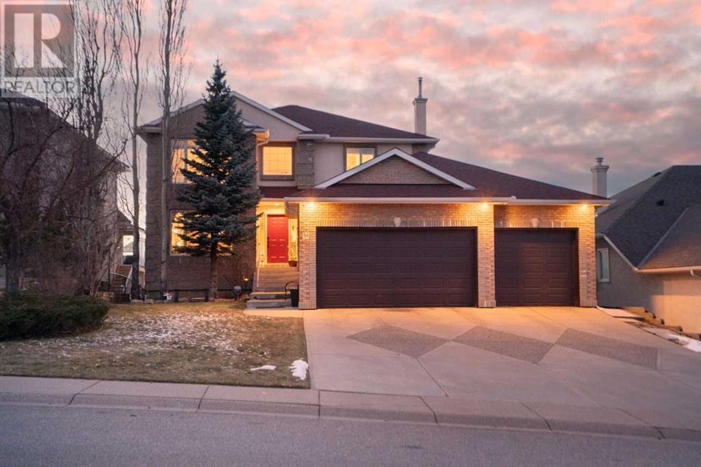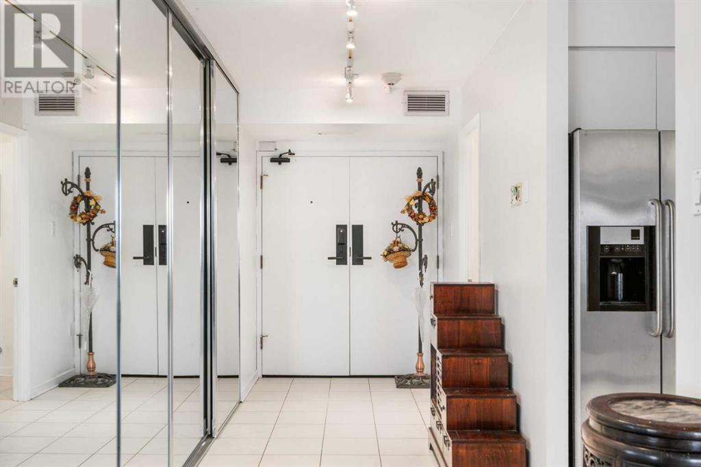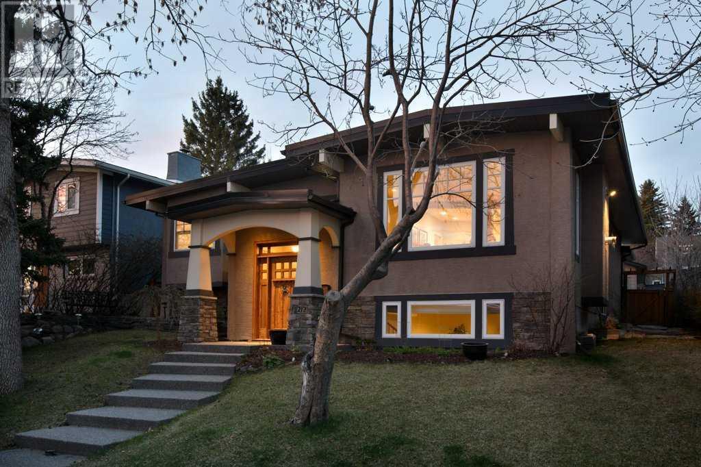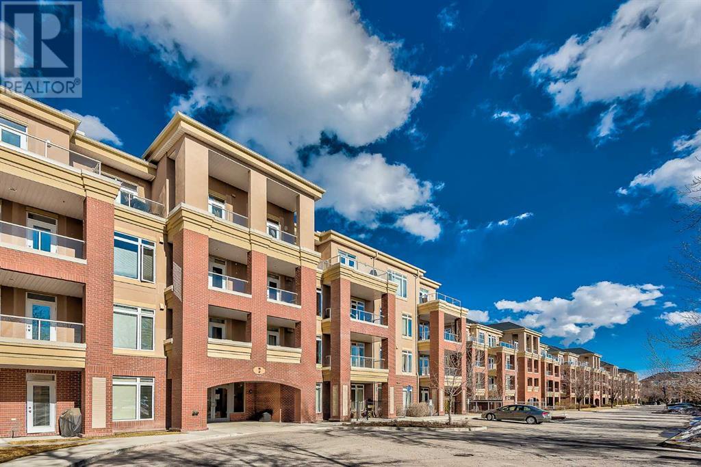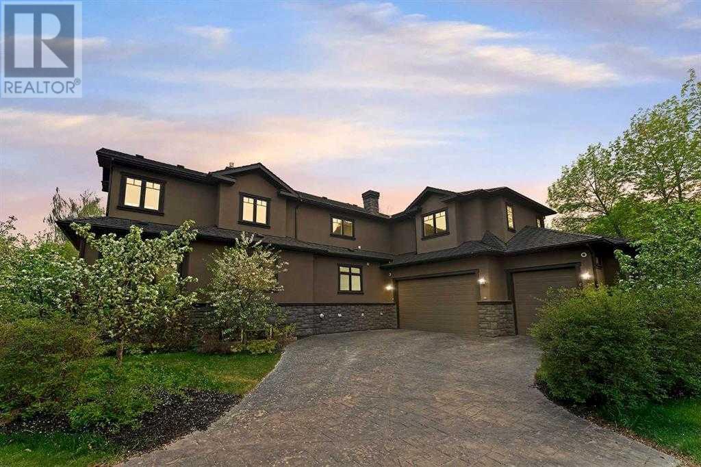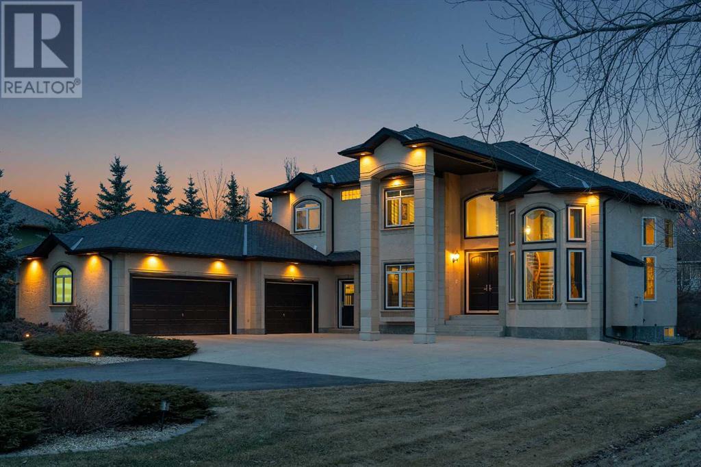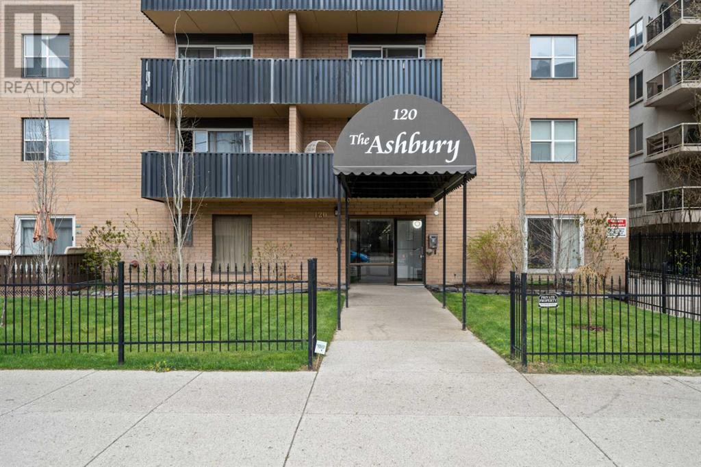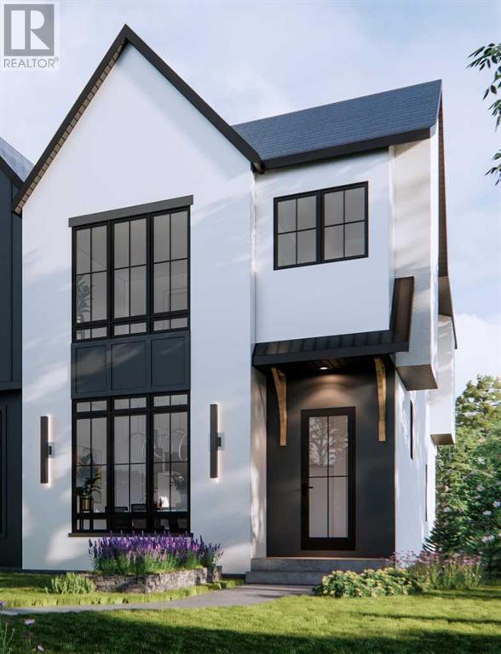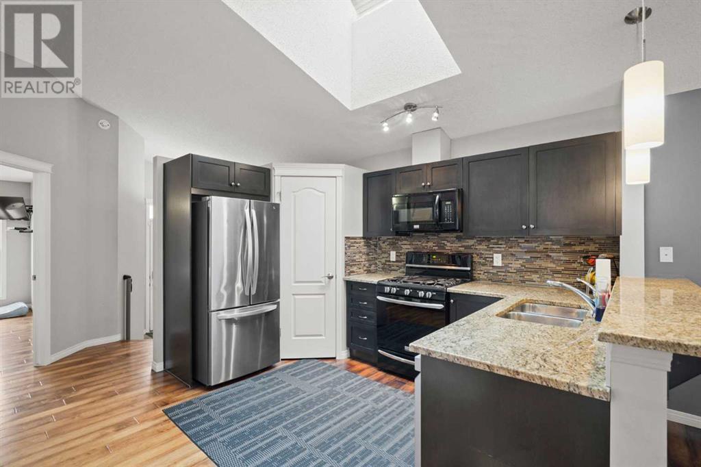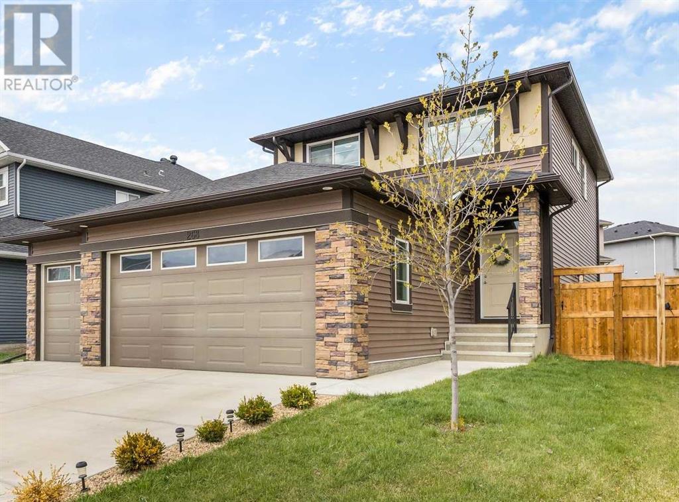26 Easterbrook Place Se
Airdrie, Alberta
Location..... Fully Renovated.....Walkout Basement....! This beautifully well cared for 5 Bedrooms + 3 Full Bathrooms, Bi-Level house built on a Cul-de-sac. Location on a 6200+ square foot pie-shaped lot and is fully renovated. Upon entering you will find a very nice Open to Below Living Area. Huge Master Bedroom with walk-in closet and ensuite Bathroom. Two more good sized Bedrooms and One more 3 piece Bathroom completes the main Floor. You will like huge updated Kitchen with Quartz countertop, which is large enough for family gatherings with an island in the center and large dining area. Off the kitchen you have your own deck for BBQ's in the summer! Going downstairs you will find a fully-finished Two Bedroom Basement with almost Brand new Kitchen and Bathroom plus separate Laundry. The Basement was previously rented for $1300+40% utilities. For your complete peace of mind Poly-B was replaced with PEX pipe, Updated Quartz Countertops in both Kitchens and in all three bathrooms plus Brand New Zebra Blinds all over the House. That's not all, the whole flooring of the house has also been replaced with LVP. You will find tons of Sunlight in each and every corners of the house even in the basement rooms. and YES, parking is never an issue. Additionally, you will get an additional huge storage room in the back yard of the house with the access of a back alley. This house is in middle of the city near Nose Creek Park and Main Street. Walking distance to two schools. Enjoy Nice walking Trails of city of Airdrie. Start Living in this beautiful house and get earnings from two bedrooms illegal suite with walkout Basement from Day one. (id:29763)
59 Signature Heights Sw
Calgary, Alberta
Your dream home awaits in the prestigious estate neighborhood of Signal Hill! This exceptional 2-storey walkout executive home seamlessly blends luxury, functionality, and style. With 6 bedrooms and over 3,900 SF of developed living space, it's perfect for your growing family and designed to cater to your entertaining needs. Professionally updated in multiple phases, most recently in 2023/2024, this home exudes elegance with tasteful finishing touches throughout. The chef's kitchen is a masterpiece, featuring rich dark ceiling-height maple cabinets, granite counters, and top-of-the-line BUILTIN Stainless Steel top-of-the-line appliances, including a 6 burner countertop gas range with center-grille and a wall oven. Every detail has been carefully considered, setting the tone for luxury living. As you explore the main floor, you'll find an over 200SF west-facing sunroom off the breakfast nook, adjacent to the large family room with gas fireplace and built-ins, creating a serene space filled with natural light. This sunroom has its own gas heater, extending your enjoyment even in outdoor temperatures as low as -15°C. A home office/den located off the main floor hallway adds versatility. Step into the formal dining and living room, where elegance meets comfort. The open-to-above entry features a circular stairway leading to a skylighted landing, setting the tone for the home's luxurious ambiance. Your primary retreat awaits on the upper level, featuring a luxurious 5-piece ensuite with double sinks, a jetted spa, and a separate shower. 3 more bedrooms - one of which could be transformed into an additional luxurious walk-in closet for the primary bedroom - along with a 5-piece main bath, complete the second floor. The walk-out level is a haven for relaxation and entertainment, boasting a huge multiuse great room with stunning built-ins, two additional good-sized bedrooms, an extra-large storage room, and a covered stone and aggregate patio. The main floor and walkout lev el feature a built-in speaker system, and Venetian blinds dress windows throughout the home are adding privacy and elegance. 6-zone irrigation system in yard. Updates include a renovated primary bathroom and fresh paint in 2023, 2 high-efficient furnaces, 2 A/C units, 2 Smart Thermostats, a 70-gallon hot water tank, and a top-of-the-line Water Softening System, all in 2019. The roof was replaced in 2015, and 50% of the windows were replaced in 2012, along with a substantial kitchen renovation. Strategically located, this home offers the best of both worlds – a quiet and prestigious estate neighborhood within walking distance to Westside Rec. Centre and the West-LRT, and just minutes to all major routes, walking/cycling paths, and some of Alberta's most prestigious public and private schools (see supplements). Less than 20 minutes to downtown, 35 minutes to the airport, and 45 minutes into the mountains, this home provides the practical, functional, and luxurious lifestyle you've been waiting for! (id:29763)
2203, 1100 8 Avenue Sw
Calgary, Alberta
Click brochure link for more details** Stunning Condo with Spectacular Views in Downtown West. Welcome to luxury living at its finest! This spacious 2409 sqft condo boasts breathtaking panoramic views of the majestic mountains, serene Bow River, lush parks, and the vibrant city skyline. Key Features: Prime location in Downtown West, steps away from the Ctrain station. Within the Ctrain free zone, offering convenience and accessibility. Sun-soaked and airy interior, flooded with natural light. Two bedrooms plus a den, perfect for a home office or guest room. Luxurious in-suite sauna room for relaxation and wellness. Stylish wet bar, ideal for entertaining guests. Two side-by-side indoor parking stalls for added convenience. Building Amenities: Inviting swimming pool for refreshing dips. Relaxing steam room and sauna for unwinding after a long day. Fully-equipped gym for staying fit without leaving home. Squash and racquetball room for friendly competitions. Cozy library featuring a pool table for leisurely evenings. Neighborhood Highlights: Close proximity to all amenities, including shops, restaurants, and entertainment venues. Scenic Bow River walk path just moments away, perfect for leisurely strolls or morning jogs. Exceptional condo in one of Calgary's most coveted neighborhoods. (id:29763)
5212 Carney Road Nw
Calgary, Alberta
Welcome to 5212 Carney Road, a unique estate home in the highly desirable Charleswood. This property stands out with its massive 3564 sqft of luxury living space, set on an oversized lot with mature gardens and trees.This home offers versatile spaces catering to any lifestyle. It is designed with a thoughtful, open floor plan that seamlessly blends luxury with functionality. It provides warm spaces where friends and family can linger, with room for anyone craving solitude to carve out some privacy. The expansive kitchen is a chef's delight, boasting top-of-the-line appliances, ample counter space, and extra cabinetry. The separate dining room provides an elegant space for every occasion, be it entertaining guests or enjoying a quiet family dinner.The spacious living area is bathed in natural light and centred around a cozy fireplace that adds warmth and charm. It is a perfect backdrop for creating lifelong memories with loved ones.The sprawling primary bedroom with a cozy sitting area is a true sanctuary. The renovated luxury ensuite is a spa-like oasis featuring premium fixtures. A generously sized walk-in closet has ample space to organize and store your wardrobe essentials. Two additional main-floor bedrooms and a large main bath provide comfort and functionality.The lower level offers additional living space, including two well-appointed bedrooms and a full bathroom, ideal for accommodating guests or growing families. A versatile rec room provides endless possibilities, while a dedicated office space offers the perfect environment for productivity and focus.Outside, the new (2023) insulated, heated, oversized garage with an equally oversized and heavy-duty garage door has ample space to park your vehicles, store your tools, and organize your sports equipment. It has an electrical panel and is ready for EV charging.The gorgeous yard offers a private sanctuary to unwind, play, or entertain. Whether hosting a barbecue with friends, having fun with kids or enj oying a quiet moment, the mature gardens and trees provide a picturesque backdrop for outdoor enjoyment year-round.This stunning estate home in family-friendly Charleswood offers unparalleled luxury, comfort, and functionality. It offers easy access to Nosehill Parks, the University of Calgary, the Foothills, and Children's hospitals, and it is walkable to the library, public pool, off-leash dog park, K-12 schools, and more! Take advantage of your opportunity to make this exceptional property your own. Welcome home! (id:29763)
687 Tuscany Drive Nw
Calgary, Alberta
OPEN HOUSE Saturday May 11 (12-3pm). Exceptional detached family home situated in the sought-after community of Tuscany, Calgary. This impressive residence boasts four bedrooms, two full bathrooms, and two half bathrooms, offering nearly 1800 square feet of living space. Step inside to discover a thoughtfully designed interior featuring a convenient walk-through pantry and main-floor laundry, adding practicality to daily living. The main living area is adorned with stunning hardwood flooring and features built-in shelving near the garage entrance, providing both style and functionality. Enjoy the warmth and ambiance of the natural gas fireplace in the main living area, while the efficient wood-burning stove in the bonus room upstairs creates a cozy retreat. Tuscany is renowned for its family-oriented atmosphere and a plethora of amenities, including a clubhouse for community gatherings, with close proximity to Stoney Trail and Highway 1, commuting is a breeze. Outside, the home boasts a double attached garage with ample storage space, perfect for storing belongings and keeping vehicles protected. Experience the ultimate in suburban living in this exquisite Tuscany home. The roof was redone in 2021, Deck has been recently restained. (id:29763)
317, 2 Hemlock Crescent Sw
Calgary, Alberta
OPEN HOUSE Sunday May 12 (11am-1pm). Immaculate 855 square foot condo nestled along Hemlock Crescent in Spruce Cliff, boasting two bedrooms and two bathrooms. This residence showcases an inviting open-concept layout, creating a seamless flow between living spaces and enhancing the sense of spaciousness. Step into the living room, where a cozy natural gas fireplace adds warmth and ambiance. The adjoining kitchen is a culinary delight, featuring sleek stainless steel appliances, perfect for modern living. A large pantry offers ample storage space, ensuring kitchen essentials are neatly organized and easily accessible. The unit is heated by in-floor heating for all your comfort needs. Enjoy the convenience of in-suite laundry facilities, providing added comfort and practicality. As you step outside onto the generous south-facing deck including a natural gas outlet, breathtaking views await, providing a serene backdrop for outdoor relaxation and entertainment. Within the building, residents have access to an impressive array of amenities, including a large workout area and fitness room, catering to active lifestyles. Additional perks include underground parking complete with a car wash and a storage locker, ensuring residents' needs are met with convenience and ease. Experience the epitome of contemporary urban living in this Spruce Cliff gem (id:29763)
434 29 Avenue Ne
Calgary, Alberta
Step into this opulent urban oasis nestled in the heart of Winston Heights/Mountview, where luxury and comfort converge seamlessly. Spanning nearly 6,000 square feet, this magnificent residence boasts 6 bedrooms, 3 full baths, a 6 piece ensuite and 2 half baths. Approach the property to be greeted by stamped walkways and a driveway adorned with cultured stone and acrylic stucco, topped with eco-friendly rubber shingles. As you enter the grand foyer, bask in the natural light pouring in through the open ceilings and skylight, illuminating the elegant central staircase. Indulge your culinary desires in the custom gourmet kitchen featuring a breathtaking 3-inch slab granite island and top-tier Dacor appliances. A 17-foot Butler's pantry and a prep kitchen equipped with a second set of appliances elevate the functionality of this culinary haven. Outside, a deck awaits, complete with a built-in BBQ/smoker and wood-fired pizza oven, perfect for al fresco dining and entertaining. Retreat to the primary bedroom sanctuary boasting a vaulted ceiling, cozy fireplace, and a lavish ensuite adorned with marble counters, travertine tiles, and deluxe amenities including in-floor heating, a jetted tub, and a steam shower. Descend to the fully finished lower level, where entertainment awaits with a state-of-the-art $100K entertainment system, a gas fireplace, wet bar, and wine room. The 6th bedroom, ideal as a private nanny suite, comes with a full bath and a secondary private staircase for convenience. Additional highlights include built-in speakers on all levels, in-floor heating on the lower level, and a triple attached garage. Outside, a charming orchard awaits with 9 Apple Trees, 4 Crabapple Trees, and 4 Cherry Trees, adding to the allure of this extraordinary property. (id:29763)
658 East Chestermere Drive
Chestermere, Alberta
ONE OF A KIND CUSTOM BUILT ESTATE HOME LOCATED ON A HUGE LOT (0.44 ACRES / ALMOST HALF AN ACRE IN CITY LIMITS) - RIGHT ACROSS FROM CHESTERMERE LAKE WITH FULL LAKE VIEWS AND MOUNTAIN VIEWS / RIGHT BY THE CHESTERMERE YACHT CLUB - OVERSIZED 3 CAR GARAGE WITH 220V CHARGER FOR YOUR ELECTRIC VEHICLE / GARAGE IS FINISHED WITH INSULATION & DRYWALL - OVERSIZED CONCRETE DRIVEWAY WITH SPACE FOR UP TO 6 VEHICLES - BASKETBALL COURT - STUNNING & SIMPLE LANDSCAPING - CENTRAL A/C - JUST UNDER 3200 SQ FT LUXURIOUS LIVING SPACE WITH 4 BEDROOM, 3.5 BATHROOM & PRIVATE YARD - EVERY BEDROOM HAS DIRECT ACCESS TO A WASHROOM --> Welcome to your stunning home secluded in the highly desirable area of East Chestermere. Steps from the lake, this home provides a luxurious living space, built on a 0.44 ACRE LOT complete with a BASKETBALL COURT. Your long drive way makes way for an ATTACHED, OVERSIZED, TRIPLE CAR GARAGE and leads to your front entry. A large foyer with elegant design and high ceilings sets the tone for this home. Large windows in the living space bring in a lot of natural light and one of many fireplaces warm this space. An open floor plan allows you to walk into your dining room with a spiral staircase being a focal point of this design. A fully furnished kitchen with all STAINLESS STEEL APPLIANCES and adjoining breakfast space is a culinary dream, and 2 windows overlook your expansive back yard. A laundry room that connects to your attached garage completes this floor and adds convenience to this home. The upper level boasts a large primary ensuite with a 5PC bathroom and walk-in closet. This 5PC bathroom is fully equipped with a DOUBLE VANITY AND SOAK TUB. Another ensuite bedroom has a 3PC bathroom and 2 additional bedrooms share a 4PC bathroom in a Jack and Jill configuration. Additionally, this home offers A/C for incredible comfort. Your back yard is expansive with a 2 level brick designed patio providing ample space for entertaining. This home is in a beautiful location wit h the amenities that the lake offers, shops, schools and all comforts very close by. (id:29763)
601, 120 15 Avenue Sw
Calgary, Alberta
Welcome to this spectacularly renovated penthouse featuring 2 bedrooms, 1 bathroom, in-suite laundry room, huge wrap around south & west facing balcony with underground parking & storage locker. The unit is brightly designed with moderns tones, engineered bamboo hardwood flooring & recessed lighting. When you enter the unit your eyes will be drawn to the large windows across the unit overlooking the south exposure. On the right is a spacious closet with built ins ideal for in unit storage. The open concept layout features the expansive living room with floating shelving units, the dining area right next to the windows & gorgeous kitchen. The kitchen boasts white cabinets, granite countertops, two tier peninsula island & tons of counter space. The primary bedroom has a spacious sleeping area with room for furniture & a fantastic custom built-in closet system. The second bedroom is also a good size and has access to the balcony and includes a funky built-in floor to ceiling shelving unit. The extra large bathroom rarely found in this building is beautifully redone like the rest of the unit. Not to be forgotten is the in-suite laundry room with washer, dryer, sink & custom built in storage system. The amazing wraparound balcony is a great outdoor space to enjoy those spring & summer days. You even have downtown views! The underground parking space is right around the corner from the parkade entry door, close to the elevator & has a grandfathered in rare wooden storage locker that only a few owners have. This well managed building is located just short steps from trendy 17th ave, Stampede grounds, Scotiabank Saddledome, Haultain PArk, Central Memorial Park, Elbow River Casino, Repsol Sport Centre & Elbow River. (id:29763)
702 26 Avenue Nw
Calgary, Alberta
Resovia Homes hits another home run with this BRAND NEW (still in the final stages of construction) inner-city 3+1 bedroom luxurious semi-detached infill with over 2,900 sq ft of developed living space. Located in the prestigious NORTH MOUNT PLEASANT area – this home is less than a block away from CONFEDERATION PARK. Nestled on a coveted quiet corner lot – this home features extra light and privacy along with certainty of surroundings with single family homes across the street (front and side). The modern farmhouse exterior design, in the final stages of finishing, is welcoming and impressive. The interior is equally high-end with modern lighting and finishes that all work seamlessly together, individually selected by Prjkt Design Co. The bright and open-concept main floor boasts wide plank hardwood floors, soaring 10’ ceilings, large windows, custom full height cabinetry, high-end Kitchen Aid Stainless Steel appliances including a gas range and a custom range hood, along with a discreetly hidden microwave. The 13’ long island with quartz countertops makes this kitchen a show stopper and perfect for both entertaining as well as day to day living. There is also a full mud-room entrance at the back with plenty of storage. Dual sliding doors complete the main floor – opening to a peaceful rear deck, featuring a natural gas connection for your barbeque or radiant heater, along with an elegant woodgrain vinyl deck surface. The commanding 4’ wide stairway leads to the upper floor where you will find three bedrooms, two 5-piece baths, a dedicated laundry room w/sink and linen closet. The primary bedroom is a calming retreat with a modern chandelier, vaulted ceiling and walk-in closet with ample built-ins. The spa-like primary ensuite features a curbless shower with bench and niche, separate toilet closet, dual sinks, a freestanding soaker bathtub and heated floors. Hardwood in the upper floor hallway leads to two additional bedrooms. The lower level features a large recrea tional space with full wet bar and beverage fridge, 4 piece bath with in-floor heat and 4th bedroom. There is a double garage off the alley which is insulated and dry walled with a gas line already in place for your future heater. The backyard will be fully fenced. All of this within walking distance to beautiful pathways, Mount Pleasant Community Sportsplex (featuring a rink and outdoor pool), restaurants and SAIT. Easy access to downtown, Foothills Hospital, schools, U of C, golf courses and the Calgary Winter Club. Make this home yours and move in before summer. (id:29763)
1363 New Brighton Park Se
Calgary, Alberta
As you step inside, you are greeted by the inviting ambiance of vaulted ceilings that create an airy and spacious atmosphere throughout the main living areas. The hardwood floors add warmth and character, while the large windows invite natural light to dance across the rooms.The well-appointed kitchen is a chef's dream, featuring granite countertops, ample cabinet space, and modern appliances. Whether you're hosting a family gathering or preparing a quiet meal, this kitchen is sure to inspire your culinary adventures.The main level boasts two cozy bedrooms, providing comfortable retreats for rest and relaxation. Downstairs, you'll find two additional bedrooms, offering flexibility for guests, a home office, or a hobby space.Outside, the property offers room to build your dream garage, providing secure parking and storage for your vehicles and outdoor gear. The landscaped yard is perfect for enjoying al fresco dining, gardening, or simply soaking up the sunshine.Located in the desirable community of New Brighton, this home is conveniently close to parks, schools, shopping, and dining options. Whether you're starting a new chapter or seeking a cozy haven to call your own, this property is ready to welcome you home.Don't miss your chance to experience the comfort and convenience of life in this lovely bungalow. Schedule your showing today and discover the possibilities that await! (id:29763)
268 Sandpiper Boulevard
Chestermere, Alberta
Welcome to your dream home in the vibrant Kinniburgh community of Chestermere! This property is the epitome of move-in ready and boasts a bright and inviting space from the moment you step inside. This home features a spacious and beautifully designed open kitchen and entertaining area. From the large island, beautiful cabinets and stainless steel appliances, the main floor is flooded with natural light and is the perfect space for hosting gatherings with friends and family or unwinding at the end of a busy day. With 3 bedrooms, a bonus room and a laundry room all upstairs, this is the perfect home for your family with space to grow and make countless memories. Once you step outside, you’ll discover the expansive backyard that offers ample room for outdoor activities, gardening, or simply soaking up the sunshine on Calgary’s sunny afternoons. For those with hobbies, a passion for cars or a love for storage, the huge heated TRIPLE garage provides plenty of space to store your treasures! The possibilities don't end there. With a separate side entrance that leads directly to the basement, the potential for future opportunity of the basement is limitless. Whether you envision a rental suite, home office, or private guest area, this home offers the flexibility to accommodate your unique needs and desires. The basement is ready for your personal touches with the majority of work already having been completed including basement framing, electrical, roughed in HVAC and plumbing and all with permits. With its unbeatable combination of convenience, comfort and potential, don't miss your chance to make this property your next home and book your showing today! (id:29763)

