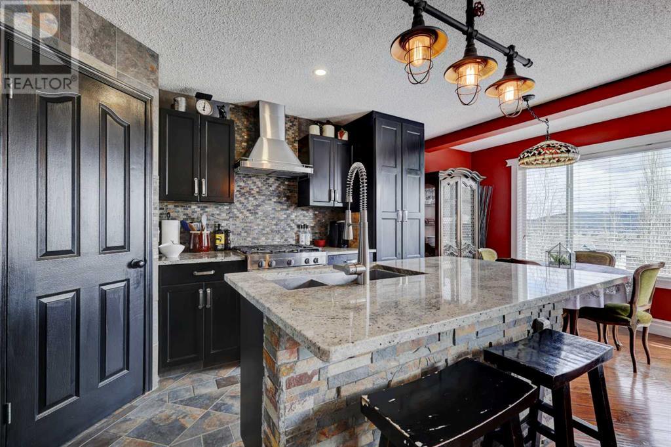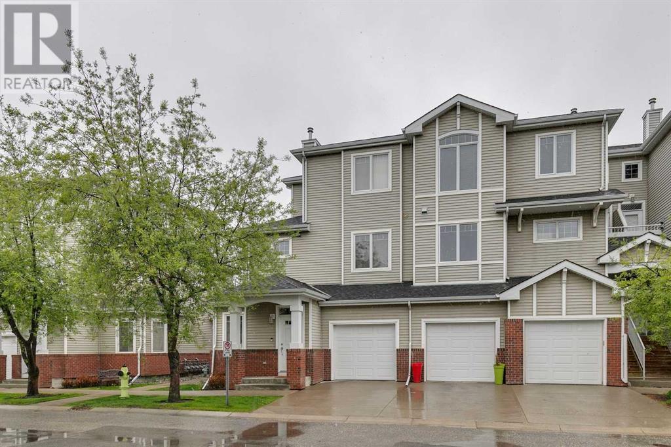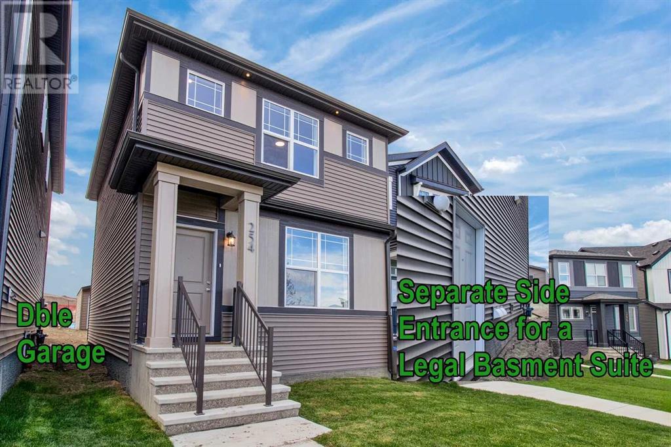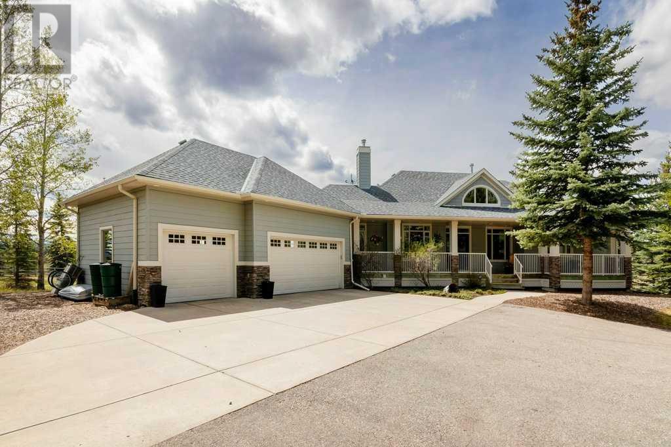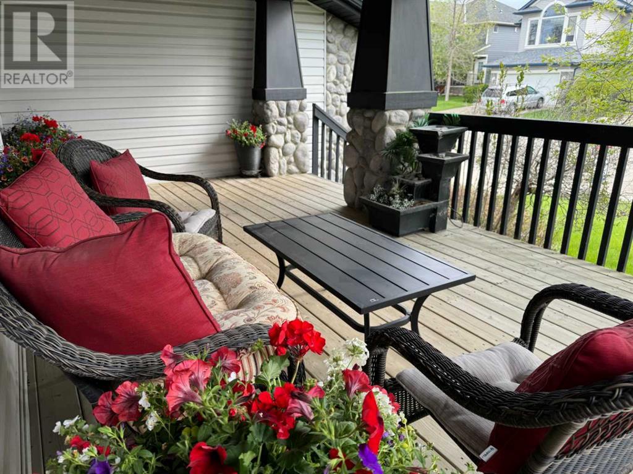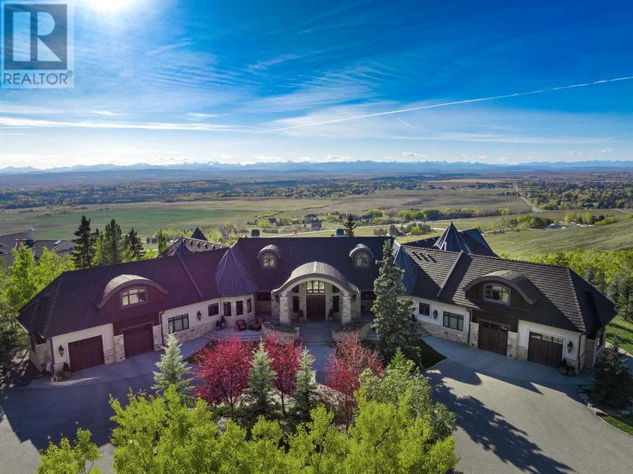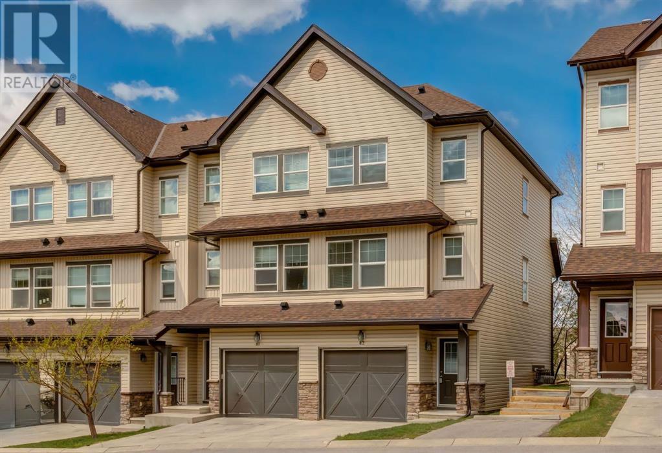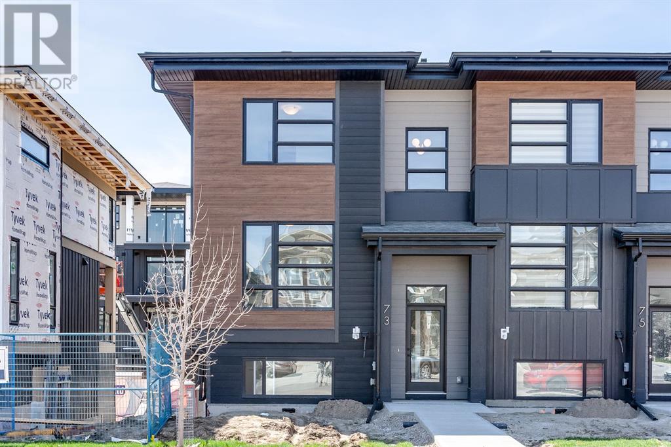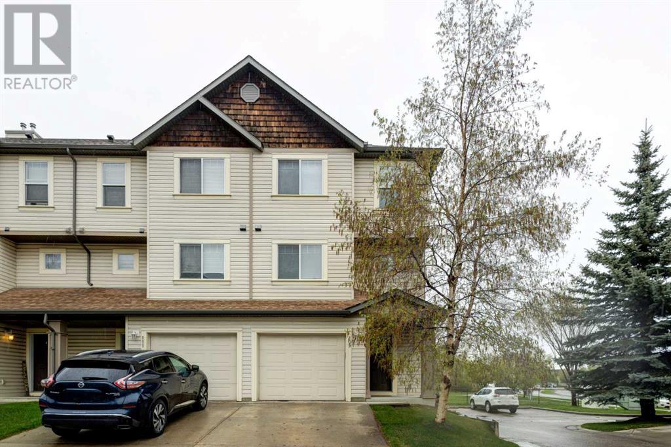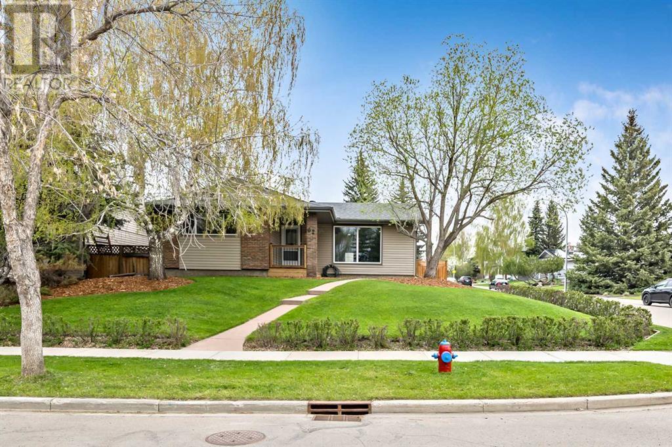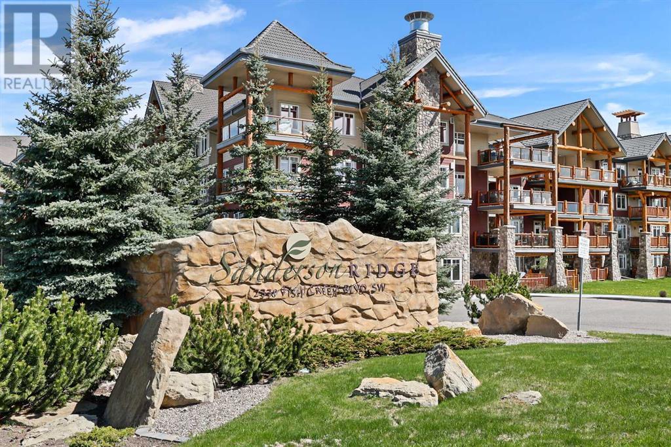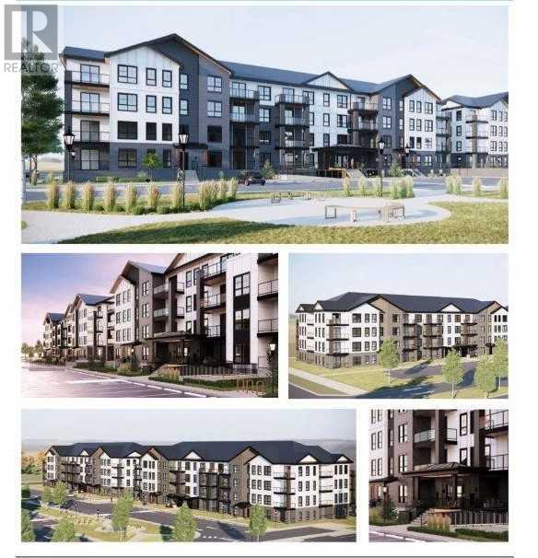166 Bow Ridge Drive
Cochrane, Alberta
OPEN HOUSE SAT & SUN 130-430.WHAT A LOCATION! Fabulous THREE bedroom family home with FOUR full bathrooms, DOUBLE garage and FULLY DEVELOPED WALKOUT BASEMENT perched atop beautiful Bow Ridge. Enjoy your spectacular back yard perfect for entertaining with an assortment of soaring Aspens & shrubs and your very own custom-built brick forno pizza oven with smoker. This KINGSMITH built home, situated across from a green space on a quiet street has been reconfigured to offer a generous master retreat with UNOBSTRUCTED MOUNTAIN views, barnwood accent wall and FOUR PIECE bath with double granite vanity and large walk-in closet with included armoire. The upper level also boasts two additional bedrooms, one with its own 4-piece en-suite & walk in closet with views to the north river valley as well as another 4 piece MAIN BATH and stone accents. This entire home features scraped laminate floors and tile throughout boasting a chef inspired kitchen with stainless gas appliances, professional hood-fan, granite counters and painted oak cabinets. The main floor also offers a comfortable living room with gas fireplace, half bath & laundry area opening onto raised deck with even more views! The walkout basement is set up with A full IKEA kitchen, murphy bed, moveable island, large family room and newer 3-piece bath with heated floors complete with 10 mm glass shower and barn door with raised vinyl floors to keep your feet warm. Walk out onto your own private entertainer’s haven of rich pretreated spruce decking with pergolas and bar with built in gas BBQ, brick pizza oven and smoker. This AMAZING property has been meticulously landscaped with backyard access from both sides of the house offering an assortment of storage options as you wind your way down the steps into the garden filled with herbs, chives, tomatoes, apple and lilac trees, raspberry and saskatoon berry bushes and soaring aspens with hops winding its way through the lattice creating the ultimate private setting for ent ertaining. Park your 5th wheel in your FORTY-foot-long driveway with room for all your guests. This is the perfect family home in an even better location. DON’T WAIT. Make this yours today!! (id:29763)
801, 8000 Wentworth Drive Sw
Calgary, Alberta
Spacious bungalow style, 2 bedroom 2 bathroom main floor townhouse with attached garage. Well cared for with Brand New larger fridge and Induction Stove with convection oven (May.24) Easy access to unit, Maple flooring, Updated lighting throughout and Screen door to patio. High ceilings and big windows offers lots of light Open floorplan, with close to 2500 sq.ft. including the undeveloped basement. Great for additional storage or adding another bedroom space. Located just off 85 Street, with easy access to ring road. (id:29763)
254 Aquila Way Nw
Calgary, Alberta
OPEN HOUSE Sun 19 May 12-3. This NEW, DETACHED 3 bedroom home with full ensuite, large GARAGE, and SIDE ENTRANCE to the basement for a future LEGAL suite is now available. Built by Morrison Homes, this bright west-facing backyard property with front-yard landscaped features 9-ft high textured ceiling and LVP flooring on the main floor, plus a stylish kitchen with quartz counter tops, island, pantry, and stainless steel appliances. Upstairs has 3 bedrooms including a large primary room with walk-in closet and full ensuite. Designed for a legal basement suite below, the 9-ft high ceiling and rough-in plumbing for both bathroom and kitchen makes it available for immediate development. (id:29763)
224249 155 Avenue W
Rural Foothills County, Alberta
Look no further if you have been waiting for a well built, spacious, fully developed walkout bungalow on a private parcel of land with mountain views in a great location! Nestled in groupings of mature trees, next to an Environmental Reserve and containing a lovely small pond, the setting is peaceful, private and relaxing. About 7 minutes west of the Hamlet of Priddis, minutes to the Priddis Green Golf Club and 15 minutes to the SW ring road, this property provides a pristine country living setting but still close to SW Calgary and its amenities. The beautiful home has over 3,500 sq. ft. of developed space on 2 floors with towering 17 ft. vaulted ceilings in the great room, open to a gourmet kitchen with breakfast nook and separate dining room. The main floor also contains a spacious primary bedroom with large ensuite and walk in closet. There is also a small den next to the primary with double sided fireplace facing the great room. The Merbau hardwood floors on the main are known for their beauty, hardness, and stability. The home has in-floor heating in the lower level, primary ensuite and garage. Some other features include 9 ft. ceilings, Hunter Douglas window coverings, cement board siding, access to lower level from garage and RO. The lower level has 2 spacious bedrooms, 4-piece bath, wet bar, large open recreation/family room, big utility room and storage areas including cold room. You can walk up to the garage from the lower level.The back of the home has a massive 45 ft. deck, partially screened to enjoy relaxing times outside or for hosting guests as well as there being a spacious porch across the front. There is a small pond with fountain and rock features at the southwest area of the land. The landscaping is low maintenance with expansive mulched areas. (id:29763)
55 Crystalridge Crescent
Okotoks, Alberta
Welcome to the heart of Crystalridge! This charming 4-bedroom, 3.5-bath walk-out home is perfect for a family ready to give it their personal touches to make it their own. The massive front porch is perfect for greeting guests and hanging out in the shade on those hot summer days, while the back yard off the walkout basement offers ample space for play and fun. And speaking of hot summer days, you will love that this home has central air conditioning! The main floor features a bright and inviting living room, a functional kitchen with ample storage, a cozy dining room, and a convenient laundry area. Step out onto the large west-facing deck, perfect for evening relaxation and entertaining. Upstairs, you'll find the primary bedroom with a spacious walk-in closet and a luxurious 5-piece ensuite, along with two additional bedrooms and a full bathroom. The walkout developed basement includes a 4th bedroom, full bathroom, office area with built-in desk, and recreation room for family fun and gatherings, all leading out to a spacious private backyard with big deck and direct access to the walking path. The commuter bus to Calgary stops at the end of the path by the Firehall for those who work in the City. This home offers access to the beautiful Crystal Shores Lake, perfect for year-round activities. With Dr. Morris Gibson School just around the corner, nearby parks, and a pathway right out your back gate, this location is ideal for an active, family-friendly lifestyle! (id:29763)
242249 Westbluff Road
Rural Rocky View County, Alberta
Situated on a tranquil 20-acre expanse on the eastern escarpment of the Springbank valley, this stunning residence offers unparalleled privacy. Custom-designed and built by McKinley Masters of Calgary for the original owner, the property's conception was driven by a deep commitment to seclusion. In line with the seller's wishes, details have been carefully curated to preserve privacy for prospective owners. Open disclosure for qualified buyers will be provide (id:29763)
83, 28 Heritage Drive
Cochrane, Alberta
Welcome to this stunning townhome in the highly desirable town of Cochrane, Alberta. This bright and spacious has over 1650 sq. ft. of living space, the property features two bedrooms and three bathrooms, including double en-suites, an attached single garage with driveway parking, and breathtaking western views from the living room, balcony and bedroom. Inside, you’ll find high ceilings, gorgeous hardwood floors, and plenty of natural light. The kitchen has been updated with new counters, sink, faucet, and a brand-new butcher block island top. Plus the entire home has been freshly painted. The great community offers a family-friendly atmosphere just minutes away from the mountains, perfect for hiking, camping, and enjoying Alberta’s incredible outdoor spaces. With two outdoor areas for relaxation and the potential to convert the lower-level rec room into a third bedroom, this home offers flexibility and comfort. Don’t miss the chance to own this beautiful townhome; book your showing today, as it will sell extremely fast, just like others in the complex. (id:29763)
73 Lucas Way
Calgary, Alberta
*LOW CONDO FEES WITH DOUBLE ATTACHED GARAGE* Welcome to this beautiful townhouse in the beautiful coveted neighbourhood of Livingston. The townhouse boasts it's fancy open layout and it's excessively large windows. The kitchen boasts brand-new quartz countertops and stylish vinyl plank flooring that seamlessly flows throughout the home. There is also a patio to enjoy that early morning cup of coffee. This 4 bedroom townhouse with 2.5 baths and a complete finished basement makes this an absolute steal for the price !! Book your showing today and get taken into the magic that is hidden within. (id:29763)
109 Copperfield Lane Se
Calgary, Alberta
location! Backing onto a park and just a short distance away from walking/biking trails & Copper Pond!!! This home shows with lots of natural light and modern decor. Just off the spacious bright living room is a private balcony overlooking the park & is perfect for barbecuing or relaxing on warm summer evenings. The large contemporary kitchen has a fantastic dining area with lots of room for entertaining. You will find 3 bedrooms upstairs including a large master with a 3-piece ensuite and walk-in closet. The added spectacular view of the mountains from the master, is a bonus! The finished walk-out basement with a covered patio can be used as a retreat, a den, or a games room and walks out onto the park behind the home. Private visitors parking beside unit. Great Location!!! Minutes away from entertainment, dining, shopping and easy access to major transportation routes and bus zones. (id:29763)
62 Okotoks Drive
Okotoks, Alberta
Attention empty nesters and first time buyers....this gorgeous BUNGALOW is situated on a huge CORNER lot in Okotoks popular Rosemont community, within walking distance of elementary/junior high schools and the fabulous Okotoks Recreation Centre.1180 sq ft with 4 bedrooms and 2 full bathrooms....very much an open floor plan and big living room windows let in tons of natural light. Recent RENOVATIONS include vinyl plank flooring, new kitchen appliances, flat ceiling conversion, freshly painted through out and upgraded lighting. Kitchen has lots of counter space, cooking island and pantry,3 bedrooms on the main and new 4 piece bathroom. The basement is FULLY FINISHED with a rec room area for the family to enjoy, a 4th bedroom, a new 3 pce bath and a hobby/games room. Nicely landscaped and fenced yard .Double 22x24 garage is fully insulated inc 60 amp service. Extra parking too! . Call your favourite Realtor to view! (id:29763)
1321, 2330 Fish Creek Boulevard Sw
Calgary, Alberta
This stunning third floor condo exudes modern elegance. The minute you step inside, you’ll notice the beautiful plank hardwood floors, the 9-foot ceilings, spacious foyer, porcelain tiles in bathrooms and laundry room, high-end light fixtures including recessed lighting and pendant light fixtures above peninsula island, a bright open floor plan drenched in sunlight. You will be amazed by the gourmet kitchen, featuring “Superior Cabinets” full height with soft close drawers and cupboards, gorgeous quartz countertops, trendy backsplash, under-mount porcelain double sink, high-end S/S appliances including a high quality gas range, stylish hood-fan, French door refrigerator with water and ice maker, built in dishwasher and microwave drawer. Abundant natural light floods the dining and living room areas creating a warm and inviting atmosphere. Off the main living area is a French door opening onto a massive SW facing balcony (approx. 29’ X 12’) with gas BBQ hook-up. Perfect for entertaining. The primary suite has a walk-in closet with custom closet organizers. Relax in the spa-like ensuite after partaking in the many activities that Sanderson Ridge has to offer. You’ll love the guest bedroom/den which has a large walk-in closet. In-suite laundry with a washer & dryer plus great storage space and a 4-piece bath with a deep soaker tub completes the suite. In addition, this unit comes with 1 heated underground parking stall and storage area. You’ll be delighted with Sanderson Ridge, an adult community that cradles beautiful Fish Creek Park. No detail is overlooked, from the stunning craftsmanship of the exterior timber, the unsurpassed quality in the finishes of your suite to the dazzling array of amenities. Sanderson Ridge is well equipped for any hobby. Pool tables, games & poker rooms, fitness centre, bowling alleys, craft room, wine cellar & woodworking shop-complete with power tools-are waiting for you. There's a movie theatre, swimming pool, hot tub, steam room, coffee bar, fully equipped kitchen & "The Sanderson Room" available for events, 8 guest suites & 2 car-wash bays. (id:29763)
1204, 100 Bannister Road N
Okotoks, Alberta
WELCOME to LAWRIE PARK! Nestled in the vibrant community, Wedderburn of Okotoks, this CORNER UNIT home, with 2 bedrooms and 2 full bathrooms offers 1128 sq.ft. of one-level living with an abundance of NATURAL LIGHT flowing throughout, from the surrounding windows! The heart of the home is an open-plan main area under HIGH CEILINGS, featuring a large living room, dining room, and kitchen, all adorned with LUXURY VINYL PLANK FLOORING, winding throughout this fantastic floor plan!. The stunning kitchen, features a PANTRY, LARGE ISLAND with seating for 4, QUARTZ countertops and DOUBLE SINKS! FULL HEIGHT, to the ceiling flat panel cabinetry, with SOFT CLOSE doors, drawers, and BRUSHED NICKEL accented pulls, amplifies both style and functionality. STAINLESS STEEL APPLIANCES, and 4” LED recessed lighting accentuate the modern elegance of this kitchen. The large primary bedroom easily accommodates a KING sized bed and leads to the 4 piece ensuite bathroom featuring DOUBLE SINKS and is further complimented with a large walk-in closet! On the opposite side of the unit, the second bedroom ensures privacy, accompanied by a conveniently located three-piece bathroom. Practicality meets convenience with the laundry room just off the SEPARATE ENTRY featuring a S x S FRONT-LOADING washer and dryer, as well as additional storage space. The residence comes complete with a TITLED UNDERGROUND PARKING STALL and 77’ x 33’ storage locker. A 75 square foot BALCONY with roughed in gas line completes this wonderful unit! A central landscaped courtyard with bench seating, a community garden, and a basketball court all enhances your daily life at Lawrie Park! This location is unmatched, providing effortless access to the newly opened D'Arcy Crossing Shopping Centre, main thorough fares, schools, walking paths and more! Don’t wait, stop by the Partners Sales Center in Wedderburn, off Northridge Drive and 338 Street now! (id:29763)

