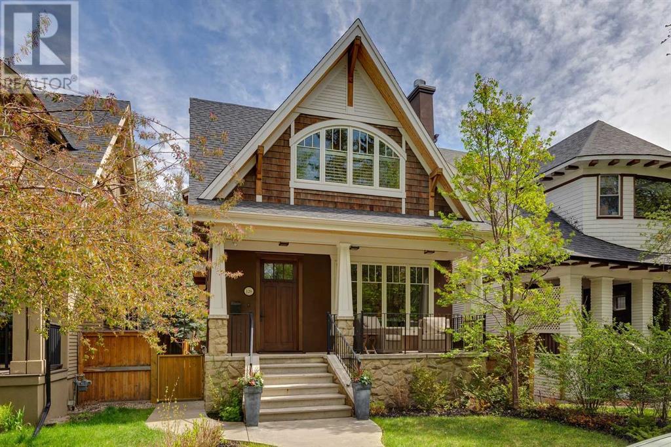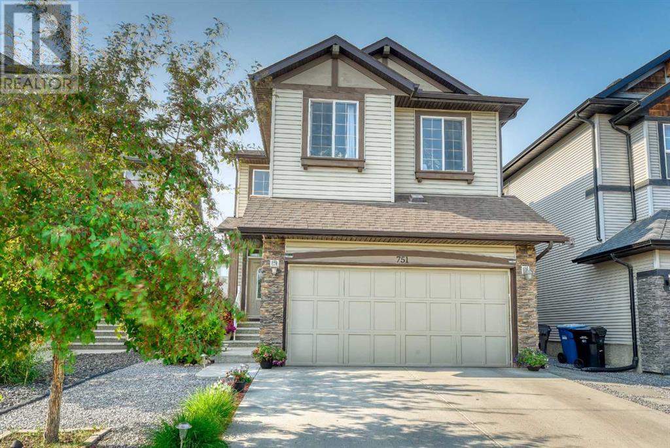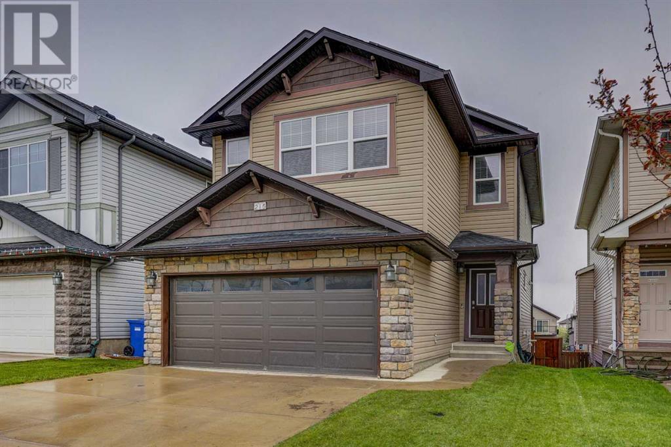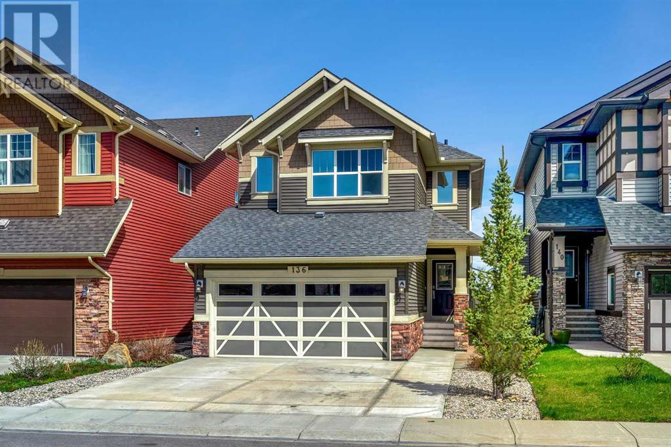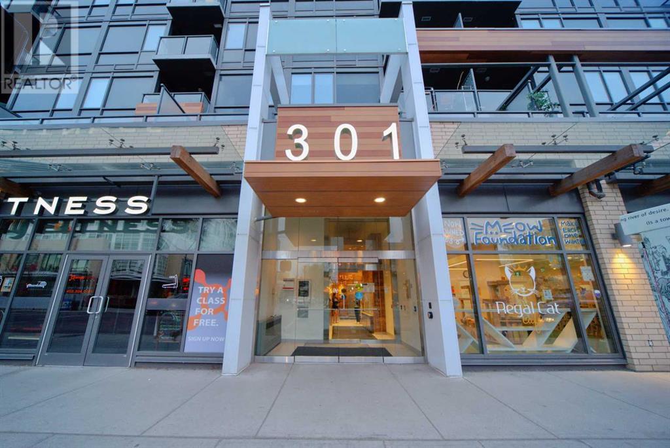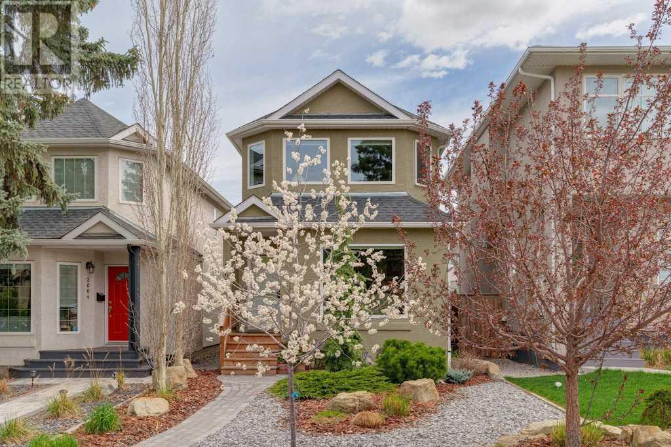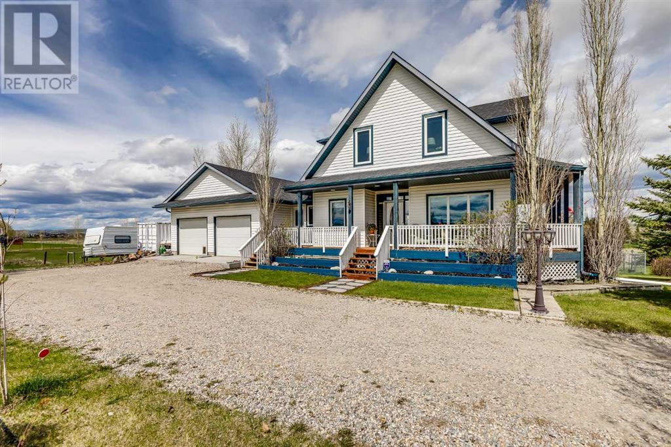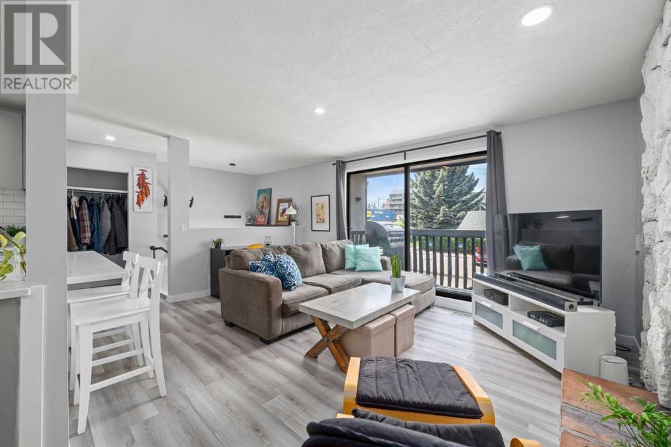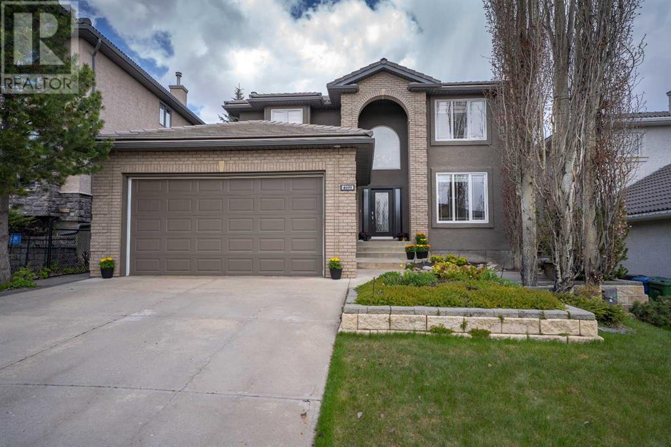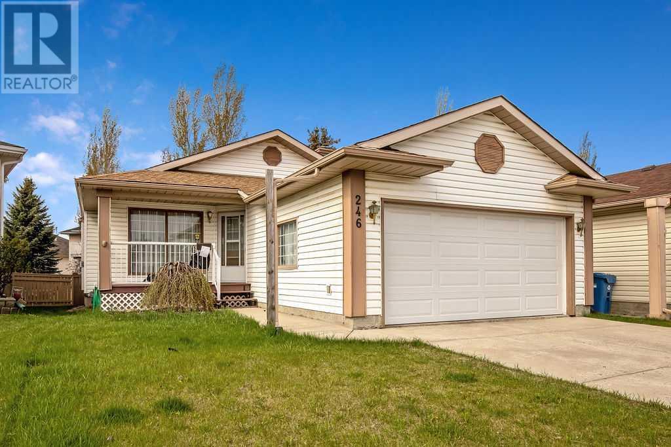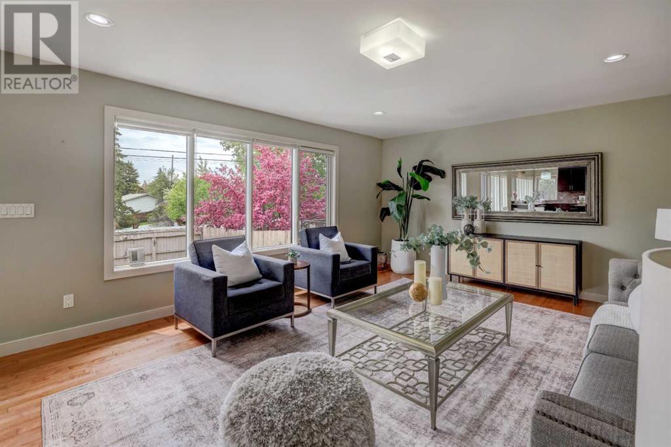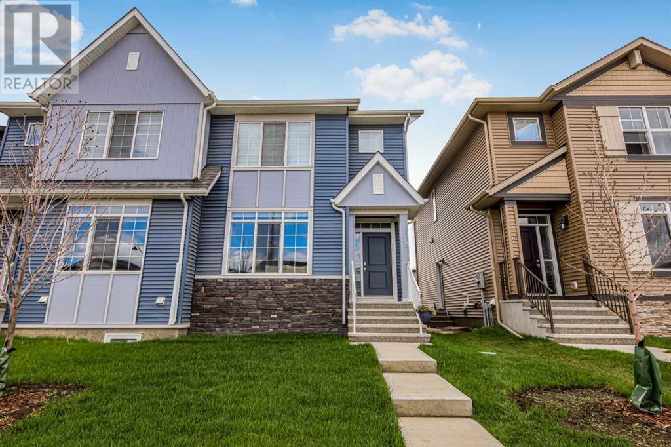120 Garden Crescent Sw
Calgary, Alberta
This is a real gem!! Designed by McDowell & Associates + custom built for the current owners. Located on the quiet cut de sac of tree lined Garden Crescent, this is a top quality beautiful traditional Elbow Park home ready to move into + enjoy. Appealing Arts + Crafts curb appeal with shake + sandstone exterior; a front veranda + stunning solid wooden door welcome you. Large elegant living + dining rooms with coffered ceilings, wainscoting + loads of windows are ideal for entertaining. Spacious chefs kitchen, nook + great room occupy the back of the house. The chefs kitchen offers loads of counter space, professional appliances, huge walk in pantry, + very chic banquette for casual dining. The family room offers another wood burning fireplace, + built in shelving, creating a very cozy atmosphere. Double glass doors leading to the private backyard which is of the same level of quality as the interior with two levels of patios, double detached garage (with additional parking behind) + wood burning fireplace. The upper level has 3 comfortable bedrooms; the primary is “Hotel Spa-like“ with a large eyebrow window, lovely wainscoting, a luxurious ensuite bathroom + very generous walk in dressing room. The other two bedrooms share a bath + have large closets, window seats + built in bookshelves. In the lower level there is a large family room with lots of natural light, built in desk, filing cabinets + loads of storage. A lovely guest room, guest bath + laundry room complete this level. Ideal walkable location close to all levels of schooling, the Glencoe Club, outdoor tennis courts, pathway system, Elbow River, parks + shops of 4th street. A gorgeous property inside + out in a prime location!! (id:29763)
751 New Brighton Drive Se
Calgary, Alberta
Great Family Home with Mortgage Helper Basement Suite! This home is well maintained and in excellent condition. Open Floor Plan and great location. Main Floor has large windows that flood the home with an abundance of natural light. Upstairs has an oversized bonus room, spacious master bedroom with a four piece ensuite, two more large bedrooms and another full bathroom. Lower level has a separate entrance and is finished with a full kitchen, bedroom, den, living /dining room, laundry area and a 3 piece bath. Book your private showing today! (id:29763)
215 Kincora Glen Mews Nw
Calgary, Alberta
Location, Location, Location… welcome to the one that "checks all the boxes". Step into this freshly repainted haven nestled in the heart of Kincora, where every detail speaks of comfort and modernity. Perfectly situated in a family-friendly locale, its backyard opens to two sprawling play parks, offering endless joy for little ones while adults relax in the serenity, enjoying the outside entertainment area to keep a watchful eye. Tucked away in a tranquil cul-de-sac, peace and privacy are assured.Upon entry, a spacious foyer welcomes you, adorned with sleek modern tile flooring, setting the tone for the elegance within. Ascend to the open-concept main floor, where a chef's kitchen awaits, boasting upgraded cabinets and pristine white quartz countertops – complimented by recently replaced dishwasher, microwave, and mini-fridge, in addition to the hooded gas range, electric oven, and double door fridge. A generous family room, illuminated by a cozy gas fireplace, seamlessly connects to the sunlit dining area, leading to a charming deck, perfect for al fresco dining and entertaining.Venture to the upper floor, where four inviting bedrooms await. The master suite is a sanctuary of luxury, featuring an oversized layout, a lavish 5-piece ensuite, boasting a jetted tub and adorned with glass bowl sinks and quartz countertops, and a sprawling walk-in closet. Three additional bedrooms offer ample space for guests or little ones, while an upper floor laundry, complete with a stainless farm-style sink, adds convenience. A well-appointed 4-piece bath completes this level.Below, a finished basement beckons, offering a retreat for relaxation and entertainment. Here you will find a one of a kind 3-piece bathroom; a 10-seater custom concrete wet-bar counter – paired off with a versatile family area, perfect for gatherings with loved ones or entertaining the kids – a "man-child" cave so to speak. Ample storage ensures clutter-free living, and a dedicated gym area completes this space.This exceptional residence has been enhanced with 28 newly installed solar panels generating an average monthly total of 1.4 MWh, promising eco-friendly living and reduced power consumption and affordable electricity unmatched by any other purchase – additionally an annual green energy solar offset program rebate of approximately $400, overtop of your monthly electricity savings. Recent professional insulation of the ceiling and ducts, along with a brand-new garage door and control system, attest to the meticulous care bestowed upon this home. With an "Energuide" rating of 55 GJ/year, this house uses half the energy of a typical newly built home. An AC system with dual cooling and heating zones ensures year-round comfort, and a water softener just adds to the luxury living.Conveniently located near shops, schools, parks, and an array of amenities, this home epitomizes convenience and lifestyle. Don't miss the opportunity to make this extraordinary property yours. (id:29763)
136 Kingsmere Cove Se
Airdrie, Alberta
6 BEDROOMS / MAIN FLOOR BEDROOM + FULL WASHROOM/ 2 BEDROOMS BASEMENT ILLEGAL SUITE WITH SEPARATE ENTRANCE. Welcome to this Extra-ordinary House in the Lovely Community of Kings Heights. The Main Floor has a splendid open-Concept floor plan bringing the kitchen, living and Dining areas together for an incredible utilization of Space as well as a Bedroom and Full Washroom. The upper floor features Huge Master Bedroom with a Gorgeous En-suite, 2 additional Bedrooms and a Den with another 4 pc Bathroom and a spacious Laundry room with a Sink. The Basement is Fully finished with 2 Bedrooms, a kitchenette 4 pc Bathroom, Separate Laundry and Separate Entrance. The Backyard Oasis is Professionally done with a Huge Deck to enjoy the Summer! Please Call or Text to Book a Viewing or click om the link for a Virtual Tour! (id:29763)
510, 301 10 Street Nw
Calgary, Alberta
Stunning, modern, and a beautiful slice of tranquility and sophistication nestled right in the heart of Kensington. Walking into this gorgeous original show home unit will have you instantly picturing the easy breezy city life you always desired. As soon as you walk in you are greeted by the tastefully designed kitchen complete with all stainless steel appliances, Bosch gas stove, and tons of cabinet space. The open layout is perfect for entertaining or simple relaxation with sight lines directly to the spacious west facing patio with unobstructed views. What’s better than that, inner city living and a taste of some of Alberta’s best features! This condo has 1 large bedroom with huge windows that bring in tons of that sunshine to enjoy, and a spa like 4pc bathroom that you will want to settle into immediately. There is also a large flex room spacious enough for additional in suite storage for things like another closet, bikes, seasonal storage etc. If this beautiful condo didn’t already win you over - the location itself, is an absolute winner. Kensington is one of Calgary’s most lively and highly desired neighbourhoods the city has to offer. With a ton to offer its residents, Kensington has everything you could want in just a short walk, train access, grocery stores, markets, retail shopping and many fantastic restaurants to enjoy. This won’t last long so book your showing today and don’t miss out on the inner city living opportunity of your dreams! (id:29763)
2006 32 Street Sw
Calgary, Alberta
WOW! Situated on a lovely street in the desirable inner-city community of Killarney, this exceptionally well-maintained executive home delivers the perfect blend of upgraded features & elegant comfort. The stunning curb appeal makes an impressive and lasting first impression while the thoughtful floorplan offers over 2250 SF of developed living space including two primary bedrooms, 3.5 bathrooms, beautiful hardwood floors, and gorgeous front facing windows. An abundance of natural light, warm hardwood floors, ceiling molding, and stylish fireplace create a serene ambiance in the pretty living room. The open kitchen, dining and sitting room is the perfect layout for entertaining friends and gathering with family. The bright kitchen features white cabinetry, granite counter tops, and extended peninsula with seating for four. The dining room seats a large table and buffet while the inviting sitting area is reminiscent of the keeping rooms of yesteryear and provides a relaxing space for guests to gather while keeping those in the kitchen company. A pretty powder room with charming wainscotting completes the main floor. The upper level boasts two very generously sized primary suites smartly positioned on each side of the home. The front primary bedroom is truly an owner’s retreat! Showcasing FOUR updated windows, the large bedroom easily accommodates a king-size bed and presents plenty of closet and wardrobe room. The nicely upgraded ensuite boasts a granite vanity top and luxury tiled shower with glass door. Down the hall is the second primary suite as spacious as the other. The bright bedroom features two closets while the ensuite boasts an expansive granite-top vanity with two sinks and a deep soaker tub. The lower level provides nearly 670 SF with a massive room (currently used as a bedroom with three non-legal egress windows), a fourth bathroom, and bonus flex space ideal as an office, gym, or games room. Not to be outdone by the interior’s inviting appeal, the gorg eous front yard has been professionally landscaped with beautiful plantings, paving stones, and a circular patio while the rear yard features a private deck and quaint yard perfect for enjoying morning coffee or dining al fresco under the stars. Other notable highlights of this special property include a double detached garage, new dishwasher (2024), new LVP flooring (lower level 2024), new windows (living room and front primary bedroom June 2021), 50-gallon HWT (2019), full shingle replacement on the house and garage roofs (2015), exterior of the house painted (2015), and the furnace was installed in 2012 and most recently service in May 2024. Walking distance to outstanding amenities including pubs, restaurants, shopping, the river pathway system, transit, and downtown. This amazing property is a true gem that offers it all - a beautiful home, excellent location, and an exceptional lifestyle! (id:29763)
109 Lariat Loop
Rural Rocky View County, Alberta
This stunning acreage property, just minutes from Calgary, offers 4.77 acres of serene countryside living. The estate includes a spacious home, a barn/outbuilding, and various outdoor amenities, creating a perfect blend of rural charm and modern comfort. The home boasts over 3,400 square feet of developed living space, featuring 4 bedrooms and 3.5 bathrooms. A front veranda wraps around the house, offering picturesque views and a welcoming entrance. The main floor showcases a large entryway with 9-foot ceilings and hardwood flooring throughout. Numerous windows allow ample natural light to flood the open-concept living, dining, and kitchen areas. A cozy wood-burning fireplace with stone accents adds warmth to the living room. The kitchen features a large island with breakfast bar, quartz countertops, corner pantry, stainless steel appliances including a gas stove, and plenty of cupboard and counter space. Adjacent to the kitchen, a fantastic balcony provides the perfect spot for morning coffee or evening cocktails, offering incredible views. The formal dining room, equipped with sliding French doors, could also serve as an office space. Additional main floor amenities include a laundry room, a huge mudroom, and a 2-piece powder room. The upstairs includes an expansive primary retreat with vaulted ceiling, accompanied by a luxurious 4-piece ensuite featuring a soaker tub and standalone shower with bench. Two additional bedrooms and a 4-piece bathroom complete this level. The fully finished walk-out basement offers in-floor heating, a large rec room, an additional bedroom, a 3-piece bathroom, and a flex room currently used as a home gym. A double attached heated garage provides ample parking space, with additional room for RVs and extensive storage options, including a C can. The property provides abundant outdoor entertaining and recreation spaces, including a stamped concrete patio, brick patio with fire pit, and a saltwater hot tub with a gazebo. A 6-foot chain lin k fenced in area provides a safe and secure backyard for dogs and kids. The yard is surrounded by mature trees and shrubs, creating a picturesque setting. The acreage and large barn offers an opportunity for up to 2 horses. Recent upgrades to the property include glass railings on the rear deck in 2023, new HWT in 2018, and furnace in 2020. All windows were replaced in 2019 and fitted with new blinds. New quartz countertops were added in 2022, along with a gas range with double oven, new washer and dryer in 2020 and new Toto toilets in 2018. Conveniently located 5 minutes from Calgary with easy access to Hwy 1, and just 2 minutes from the upcoming Bingham Crossing shops and amenities, including Costco. Enjoy stunning mountain views from the front deck of this exceptional acreage property which offers a rare opportunity to enjoy spacious, well-appointed living in a tranquil setting, with the convenience of nearby urban amenities. Experience the best of both worlds with this beautiful estate. (id:29763)
3, 1743 24a Street Sw
Calgary, Alberta
Excellent opportunity to become a homeowner in a great community! Welcome to your fantastic Shaganappi townhome combining unparalleled value and convenience with a low-maintenance lifestyle and an unbeatable inner-city location. This beautifully renovated bi-level offers 2 bedrooms, 1.5 bathrooms, 1,020 SqFt of fully finished living space, and numerous upgrades throughout. The main level’s functional, open floor plan boasts luxury vinyl plank flooring, upgraded light fixtures, a charming wood-burning fireplace with stone surround, and sophisticated, timeless finishings. The kitchen has been tastefully remodelled with stone countertops, crisp grey cabinetry, newer stainless-steel appliances, subway tile backsplash, and a convenient central island / coffee bar. Your well-appointed kitchen flows seamlessly into the bright living and dining areas. The living room offers an abundance of space to comfortably accommodate both a seating and office area. Just off the living room, patio doors connect to your private, west-facing balcony - the perfect spot for morning coffee and sunny summer barbecuing. Completing the main level are two sizeable closets and a fully renovated 2pc bathroom with an upgraded vanity, contemporary lighting, and custom fixtures. Downstairs, you’ll discover 2 bright and generously sized bedrooms, both with ample closet space. The renovated 4pc bath offers a soaker tub with tile surround, upgraded flooring, a new vanity, upgraded lighting, and more custom fixtures. The lower level also boasts a large storage closet and a conveniently located laundry area. Just outside the front door, you’ll find your private concrete patio (only one in the complex!) and a charming front garden. The assigned parking stall with plug-in is perfectly located directly in front of your unit. The exterior of the property has been cheerfully landscaped with mature trees and vibrant perennials. This exceptional complex has low condo fees and is pet friendly. Just a short walk t o the off-leash area, Shaganappi Park, and the community centre with year-round activities. The Killarney Aquatic Centre, Alex Ferguson Elementary, Shaganappi Golf Course, transit, and all the best shopping and dining destinations on 17th Avenue are just moments away. Enjoy easy access to bike paths and close proximity to Mount Royal University and U of C. This is the ideal property for first-time home buyers, students, small families, and investors alike. Come discover the perfect place to call home! (id:29763)
4690 Hamptons Way Nw
Calgary, Alberta
***OPEN HOUSE SUNDAY MAY 20TH; 1:00-4:00 PM** Welcome to an extraordinary opportunity to acquire an exceptional executive home in one of the most desired Golf Communities of NW Calgary. The house itself backs onto the golf course!! This large stucco home is perfect for a growing family offering over 3,700 sq. ft. of pleasurable living space. As you enter through the new Custom Glass front door, you will notice a freshly painted house and beautiful open foyer with large sky light, not to mention newer gleaming hardwood floors and spiral staircase, taking your breath away. The large foyer opens to a sun-drenched living room and wide-open formal dining room. Left of the foyer is your private office , a powder room and main level laundry. As you enter the kitchen, once again you admire the openness of this space. The large family room and kitchen combined, offers a unique environment for the whole family to be together and enjoy meals and entertainment. The kitchen itself is equipped ample cabinets, SS Appliances, with granite counter tops, large center island and corner pantry. The Family room has a Gas Fireplace and ‘wall to wall’ custom built cabinetry for media, library and accents. Sitting in the family room / breakfast nook, you will enjoy the beautiful ‘Golf Course’ backyard, often visited by deer family, that has been custom designed with inter-locking bricks, and lots of shrubs and fruit trees. At the back, you have a maintenance free deck with BBQ gas connection and ‘remote’ controlled retractable power awning. As you climb the spiral staircase leading to the upper floor you notice ‘brand new carpets in the whole upper floor that offers a large primary bedroom with a spa-like 5-piece ensuite and walk in closet. Three additional bedrooms and a 5-piece bath complete the upstairs. There is updated LED Lighting in the bathrooms and main floor. You will appreciate the main floor laundry with built-in cabinets for your shoes. The lower level offers an additional b edrooms with walk-in closet, a sixth bedroom with an Ikea Closet, 3-piece bathroom, large flex/media room and mechanical/storage room. This home has two newer High Efficiency Furnaces with Central Air conditioning units for each along with "state of the art" NEST thermostats that control both Humidifiers and the temperature on the main and upper levels. The addition of a new on-demand Hot Water system guarantee constant hot water. Also of note the lower-level rooms have individually controlled baseboard heaters for your added comfort. The 19’ x 22’ garage has extra large shelving and added hot and cold-water connections. You will appreciate the maintenance free concrete tile roof. The yard is fully fenced and landscaped with trees and bushes. A custom underground sprinkle system with a rain gauge adds to the efficiency of the landscaping. Decorative stonework is a feature in the front and back yards. This lovely home is close to schools, parks, and eateries. (id:29763)
246 Coral Keys Villas Ne
Calgary, Alberta
Open House!! May 18 Saturday 2:00 to 4:30 PM. Your host is Darin Vasa. WOW! Here’s your bungalow on a cul-de-sac with a south facing yard! This fully appointed bungalow features gorgeous hardwood floors on main, vaulted ceiling, gas fireplace with oak mantle in living room. The kitchen is spacious and filled with sunshine with sun inviting south facing windows. There is a family sized dinette area and a french door for direct BBQ deck access. There is convenient step saving main level laundry. In addition the basement is fully developed with a recreation room plus a games area, two full bedrooms (not legal egress) and a full four piece bathroom. A bonus feature is that there are two furnaces; an upper and one for the lower level for split heating! The double attached garage is insulated and dry-walled. Hurry.... don’t miss this one! (id:29763)
4535 26 Avenue Sw
Calgary, Alberta
Discover the pinnacle of inner-city living in this beautifully crafted 2005 bungalow in the vibrant neighborhood of Glenbrook. This rare find features a sleek, open-concept interior with a state-of-the-art custom Denca kitchen equipped with granite countertops and a full complement of stainless steel appliances, including a double wall oven and a 6-burner gas cooktop. The main level is highlighted by a master suite with vaulted ceilings and a deluxe ensuite, and walk-in closet you can dance in. A formal entertaining dining room and great room for everyday living and relaxation. The walk-out lower level offers two additional spacious bedrooms and a vast recreation room, perfect for entertainment. and/or the mancave of your dreams. Enjoy the serene outdoor space with a landscaped south garden and a cozy patio area. With proximity to numerous schools, parks, and quick highway access to the mountains, this home is an ideal sanctuary for a growing family or active professionals. (id:29763)
32 Creekstone Drive Sw
Calgary, Alberta
Welcome to this well-pampered beauty, in this fast growing community of Creekstone in Pine Creek. Close proximity to lots of amenities. Mins walk/drive to high end Sirocco golf club, Spruce Meadows, Gates of Walden, Shawnessy Village, fire station, Silverado shopping center, parks, schools, sommerset train station, public transportation and mins to McLeod Trail for easy access to the different areas of the city. This semi-detached building/duplex also has a separate side-entrance ready for a suite in the basement (some rough-ins done). Main level offers large open concept living area with high ceilings. The kitchen features all stainless steel appliances with ample cabinet space, island, and quartz countertops. Upstairs features three good sized bedrooms including a huge master with a walk in closet and a four piece ensuite. Main level features upgraded LVP flooring, upstairs has carpet. There is also a washer and dryer. Heat pump also installed as a back-up heating/cooling system. This listing would be gone in no-time. Book a showing now. (id:29763)

