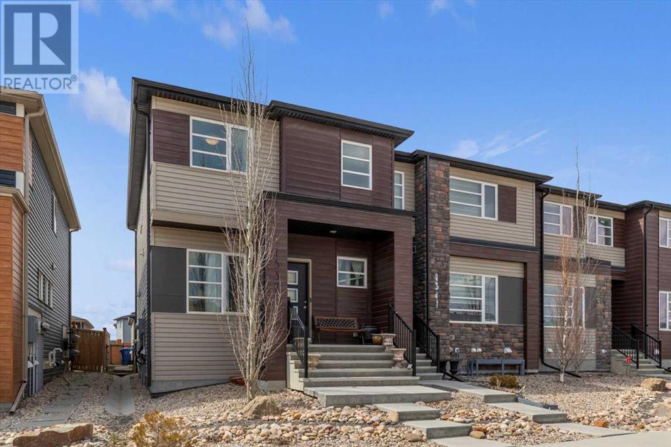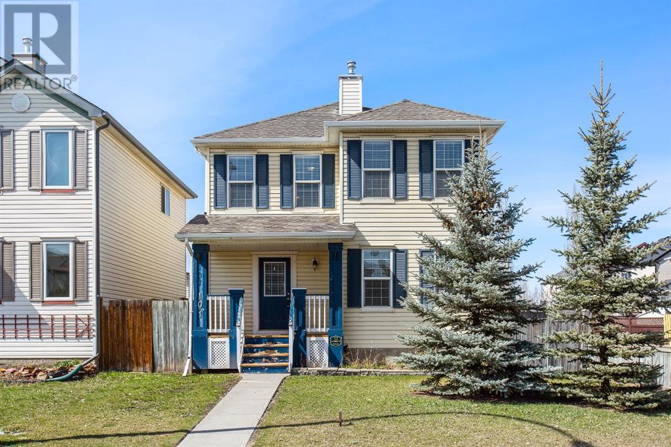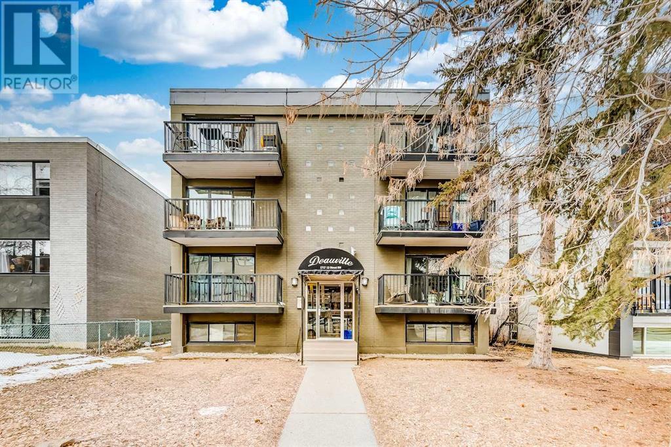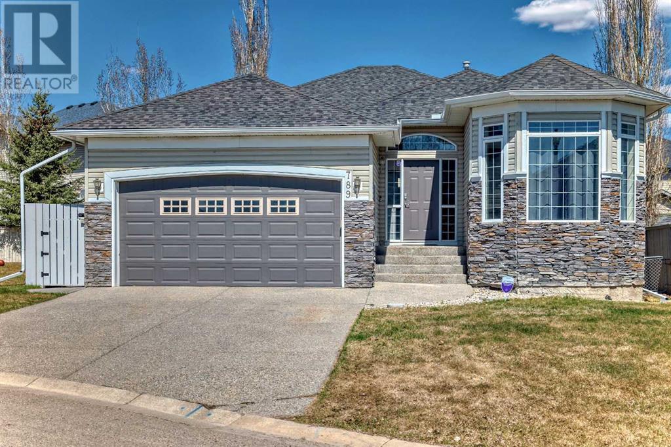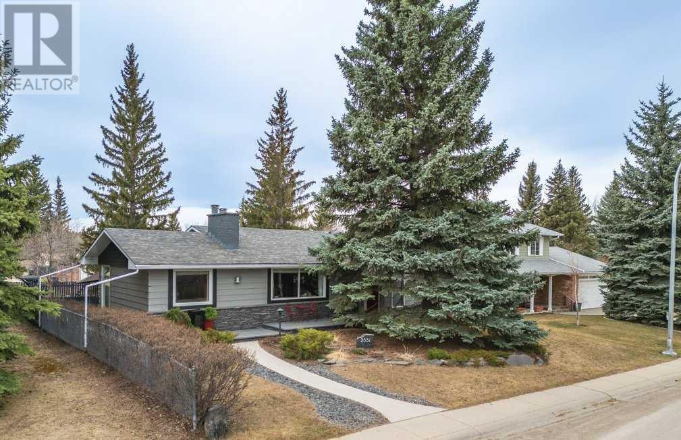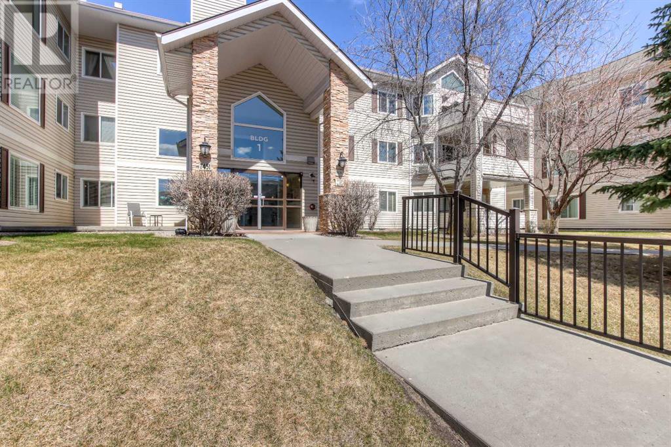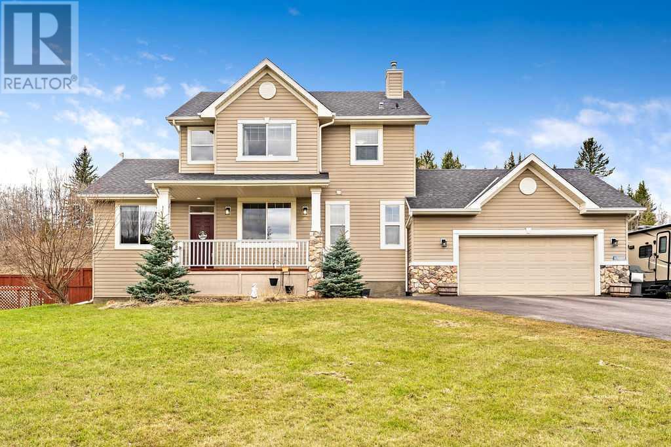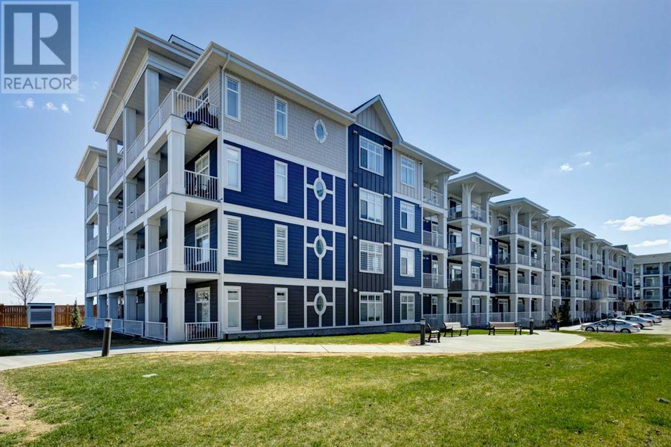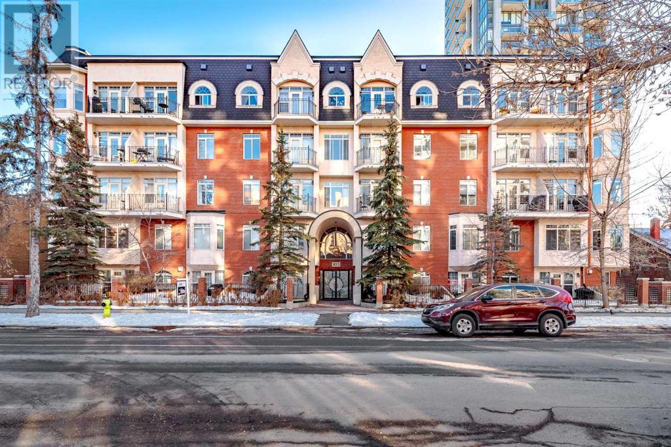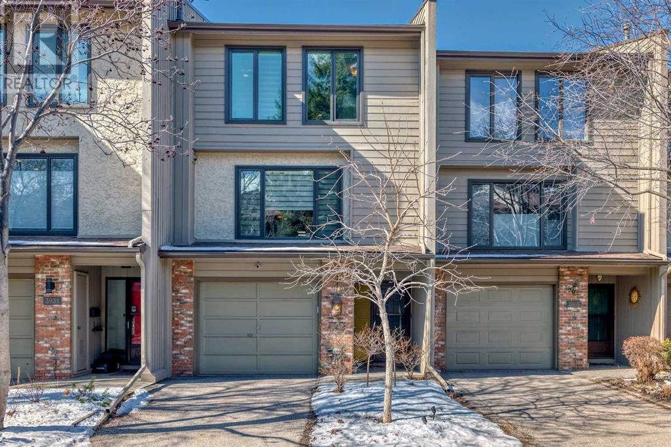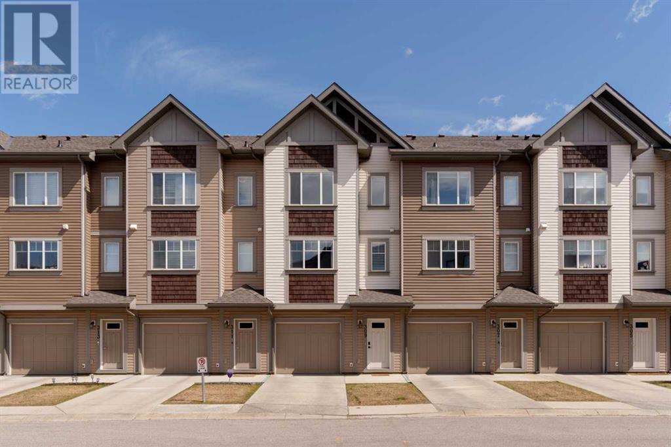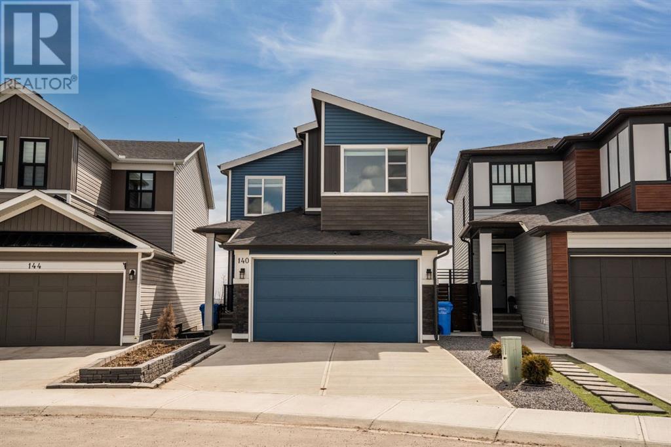1537 Cornerstone Boulevard Ne
Calgary, Alberta
This charming end-unit townhouse offers the perfect blend of functionality, style, and comfort—and best of all, no condo fees! Ideally located in the vibrant community of Cornerstone, this home is conveniently close to schools, parks, restaurants, and shopping. The interior welcomes you with sleek, wide-plank white oak laminate flooring that flows throughout the main level. At the front of the home, a versatile flex room awaits, perfect as an office or cozy reading nook. The rear of the house is thoughtfully designed with openness in mind, featuring a kitchen equipped with white cabinets, stainless steel appliances, and quartz countertops. Ample storage is provided by plenty of drawers and a pantry, while the long island with a breakfast bar smoothly integrates with the adjacent dining area and family room—the ideal spot for movie nights or relaxing in front of the fireplace. The main floor also includes a handy two-piece bathroom near the kitchen and back door for added convenience. Upstairs, the home features two secondary bedrooms and a functional laundry space with a full-size washer and dryer tucked away in a closet. The primary bedroom serves as a peaceful retreat, complete with a walk-in closet and an ensuite bathroom with a shower. The unfinished basement offers ample opportunity for customization, ready to be transformed to suit your needs. Outside, the fully fenced backyard, featuring a lawn and patio area—perfect for kids or pets—leads to a double-detached garage, with extra street parking available at the front. (id:29763)
101 Copperfield Mews Se
Calgary, Alberta
This 2,231 SQFT of total living space residence sits on a tranquil street in Copperfield. Upon entry through the expansive front foyer, a bright living room welcomes you, adorned with a corner gas fireplace featuring a sleek modern steel surround. The kitchen boasts ample counter space, a sit-up peninsula, a convenient breakfast nook, and a spacious pantry for added storage convenience. Flowing seamlessly from the kitchen is the expansive formal dining room. Ascend to the upper level to discover the master suite, complete with a generous walk-in closet and a 4-piece en-suite. Two additional bedrooms share a pristine Jack and Jill bathroom featuring a fibreglass tub surround. The upper level is further complemented by a cozy flex room and a convenient laundry area. The finished lower level presents an expansive fourth bedroom, illuminated by large windows, accompanied by a sophisticated 3-piece en-suite, ideal for versatile utilization as a family room. Step outside through the back door to find a full-length raised deck equipped with a gas BBQ hookup, perfect for outdoor entertaining. The insulated drywalled garage features an overhead radiant heater, enhancing functionality. Additional highlights of this remarkable home include a spacious backyard, a den/studio in the basement, and an inviting front porch. Offering move-in readiness, this residence is a must-see, nestled in the family-oriented and highly desirable community of Copperfield. (id:29763)
303, 1717 12 Street Sw
Calgary, Alberta
AMAZING one bedroom condo in EXCLUSIVE Lower Mount Royal! This is an opportunity to own an ULTRA TRENDY unit with all the bells and whistles. From the minute you walk into this unit, you will immediately want to call it HOME. With no expense spared this unit has FROSTED GLASS closet doors, SLEEK MODERN QUARTZ COUNTERTOPS, FULL HEIGHT Kitchen Cabinets, a STAINLESS and SLATE backsplash as well as STAINLESS STEEL APPLIANCES. There's an accented WALNUT LAMINATE BEAM that adds CONTEMPORARY flair and ORIGINALITY. Your open kitchen is a great area to ENTERTAIN and you will definitely enjoy a quiet day of reading in your living room while the WEST SUNLIGHT pours through your MASSIVE WINDOWS. This area is walker's paradise! Anything you want is within walking distance. Enjoy an inner city lifestyle without compromising on taste! This unit comes with laundry hook-ups and a LAUNDRY ROOM in the unit. Bldg has common laundry too. 2 PETS allowed under 25 lbs! (id:29763)
789 Crystal Beach Bay
Chestermere, Alberta
This beautiful bungalow is located on a quiet cu-de-sac in Chestermere Lake. A spacious foyer welcomes you into this well cared for home featuring 10' ceilings, gleaming hardwood floors throughout and air conditioning. The main floor offers a spacious living room with a gas fireplace, a dining room with two garden doors leading to the backyard, classic white kitchen with Maytag appliances purchased in 2020, breakfast bar, pantry and skylights. Retreat into the comfortable primary bedroom with a walk-in closet and relax in the six piece ensuite with steam shower. A second bedroom and full bathroom completes the main level. The lower floor has been beautifully developed and offers 9' ceilings, a games/family room, three bedrooms, a full bathroom, laundry area and storage. New water heater purchased in 2020. The backyard features a patterned concrete patio with fire pit and exposed aggregate driveway, sidewalks and steps. The double attached garage is heated. This wonderful home is close to all amenities including Lake, schools, shopping and bike paths. (id:29763)
2331 Paliswood Road Sw
Calgary, Alberta
Welcome to 2331 Paliswood road - a fantastic opportunity to own a well appointed 4 bedroom bungalow in the sought-after community of Palliser. As you venture inside, you're greeted by the open-concept main floor (highlighted by beautiful hardwood floors) boasting a beautiful renovated kitchen, with an island that offers the perfect area for prepping meals, and seating for the whole family. The bright dining room is an excellent space for entertaining, and more formal sit-down dinners. This home has a spacious interior with four bedrooms, two and a half bathrooms, and lots of living space for a growing family. The large primary bedroom includes two closets, and a renovated en-suite, and the other two bedrooms on the main floor are a good size. The main bathroom has been modernized and has a spa like feel when you walk in. A fully-finished basement consists of a large recreation room, a 4th bedroom, a full bathroom, a bar, and lots of additional storage spaceWith an oversized double garage providing ample storage space for vehicles and outdoor gear, every convenience has been thoughtfully considered to ensure effortless living. Step into your own private oasis, where a sprawling south facing backyard awaits, complete with a generously sized deck and patio, perfect for entertaining guests, or simply enjoying the sun. Located mere moments away from the pristine waters of the Glenmore Reservoir, South Glenmore Park, and the shops and restaurants of Glenmore Landing. This residence offers excellent access to an abundance of recreational activities and lifestyle amenities. Indulge in leisurely strolls along scenic pathways, embark on exhilarating outdoor adventures, or simply unwind amidst the nature that surrounds you. For families, the proximity to great schools , recreation options, and the outdoors makes this the perfect space to call home. (id:29763)
1106, 7451 Springbank Boulevard Sw
Calgary, Alberta
Welcome to your serene sanctuary nestled in the heart of Springbank Hill! This immaculate main floor condo offers the perfect blend of comfort, convenience, and sophistication. Step inside to discover an inviting open-concept layout that seamlessly integrates the living, dining, and kitchen areas, creating an ideal space for both relaxation and entertaining. The focal point of the living room is a charming fireplace, adding warmth and ambiance to cozy evenings spent indoors. The well-appointed kitchen boasts a stylish breakfast bar, perfect for casual dining or hosting guests while preparing meals. With a convenient layout and ample storage space, this kitchen is the heart of the home. One of the highlights of this condo is the oversized patio, where you can unwind and soak in the tranquil views of the lush greenspace surrounding the property. Whether enjoying your morning coffee or hosting a summer BBQ, this outdoor oasis is sure to impress. This unit also features two spacious bedrooms, including a primary suite with its own ensuite bathroom, providing the ultimate retreat at the end of the day. Additional conveniences include secure titled underground parking with additional storage cage, an in-unit laundry room and a large outdoor storage closet for all your storage needs . Located in the prestigious community of Springbank Hill, this condo offers easy access to a wealth of amenities, including parks, schools, shopping, and dining options. With its combination of modern comfort and natural beauty, this is truly a place you'll be proud to call home. Don't miss out on the opportunity to make this exceptional property yours! (id:29763)
178007 Priddis Meadows Place W
Rural Foothills County, Alberta
Welcome to your "Country Paradise" and only a short drive to Calgary. Priddis Alberta is a charming hamlet nestled within the Foothills County. This quaint community is situated in the foothills of the Majestic Canadian Rockies and is a vibrant little community that welcomes everyone. Not very often does a property like this come to market and I am proud to present 178007 Priddis Meadows Place. This little enclave of homes is sure to impress the second you turn on this quiet cul-de-sac. This home boasts pride of ownership from the moment you walk through the front door. Situated on .95 acres of pristine land, you won't be disappointed with the quality of workman ship and updates that have been done for you to move in and enjoy. Some of the unique features of this home are 2 offices on the main floor if you work from home or one could be an office and the other a hobby room. The open contemporary concept will take your breath away. The kitchen has been updated with most amazing color scheme, new counter tops, new sink and tap set, newer high-end stainless steel appliances, and a convenient corner pantry. The breakfast nook allows for so much natural light with all the windows. The garden door off the nook gets you outside to the huge deck and hot tub. There is also a formal dining room to entertain your guests. The gorgeous LVP flooring throughout the main living areas is absolutely stunning and the main family room features an awesome stone faced gas fireplace. Upstairs there are 3 bedrooms. The primary bedroom is spacious and has had the ensuite completely renovated to showcase a huge walkin shower and dual sink vanity. The other 2 bedrooms are spacious as well and a 4 piece bath with updated LVP flooring. The basement is fully finished and is also complete with large rec room with fireplace, 2 large bedrooms, a 3 piece bath with heated tile floors. The garage is 24x24, there is also a shed for the out door tools etc., the back deck is 11'9" x 16'3" and includes a gorgeous high end hot tub, lower area for the firepit ( Included) and a huge back yard with a cool tree fort, and backing on to a treed area. There is so much to explore here and you will not be disappointed. This one is truly a gem. (id:29763)
322, 400 Auburn Meadows Common Se
Calgary, Alberta
Welcome to your new home in Auburn Bay, where luxury meets practicality. This stunning one bedroom, one-bathroom apartment boasts a modern and stylish design, complete with a full package of impressive upgrades. From the quartz counters to the elegant backsplash, luxury vinyl plank flooring and 41" high cabinets, every detail has been carefully crafted to impress. Step into the open concept living area, perfect for unwinding after a long day or hosting gatherings with friends. The kitchen is equipped with stainless steel appliances and plenty of counter space for meal prep. The convenience of in-suite laundry makes chores a breeze, and when you're in need of some fresh air, step out onto the huge south-facing balcony and soak up the sunshine while enjoying the views. But the perks don't stop there. As a resident, you'll have full access to the incredible Auburn Bay Lake, where you can enjoy swimming, paddle boarding, or simply relaxing on the beach. Plus, with shopping, dining, and entertainment options just a short walk away, you'll have everything you need right at your fingertips. The unit also boasts a titled surface parking stall, and with excellent transport links nearby and quick access to Deerfoot Trail and Stoney trail, commuting has never been easier. To top things off, the unit comes with it's own assigned storage unit and in suite new air system. Don't miss out on this opportunity to live in one of Calgary's most sought-after communities. Schedule your viewing today and prepare to fall in love. (id:29763)
109, 923 15 Avenue Sw
Calgary, Alberta
Experience exquisite multi-level condo living experience offered at The Savoy! Nestled in the heart of the beltline, just moments away from premier shopping, dining, and transit options, this exceptional end unit boasts 2 bedrooms, 2.5 baths, and a spacious open floor plan spanning two levels. If stairs are an issue, you can always take the elevator to the upper floor, where you'll find the bedrooms, each complete with its own ensuite bath and a conveniently located laundry room. On the main floor, the kitchen seamlessly transitions into the dining and living areas, accentuated by a welcoming gas fireplace and direct access to your private courtyard. Throughout the home, enjoy the comfort of newer carpeting, ensuring a cozy ambiance at every turn. Both bedrooms feature generous walk-through closets and elegant 4-piece ensuites, providing ultimate comfort and privacy. Additional amenities include secure, titled, heated underground parking, complete with a personal bike rack infront of your parking stall. Take a virtual tour or secure your spot for a private showing today, and discover the epitome of urban sophistication at The Savoy!" (id:29763)
3933 Point Mckay Road Nw
Calgary, Alberta
Designed by Alykhan Velji and featured in Western Living Magazine, this stunning Point McKay townhome backs directly onto the Bow River Pathway; one of the best locations of the entire complex. Inside, every room is bright and modern, including elevated lighting and accents that subtly infuse cultural charm throughout. A spacious entry welcomes you, and up the stairs, you will be captivated by the amazing natural light in the living room, enhanced by transom windows and four-panel patio doors that connect the indoor and outdoor living spaces. Accent and recessed lighting frame the room, drawing the focus to the electric gas fireplace and custom built-ins. Beautiful hardwood spans this level and the next one, where you will find an incredible eat-in kitchen. The floorplan has been opened to offer tons of counter and cabinet space and a wonderful airy feeling with an overlook to one end and big windows to the other. Marble counters are a luxurious choice, and they form a stylish contrast with high-end stainless appliances and dark pewter-toned backsplashes. An oversized farmhouse sink and industrial-chic pendant lighting add a functional elegance. The laundry room offers additional storage, and a statement powder room is edgy and cool with geometric wallpaper and a black commode. As you head upstairs, a captivating multi-pendant chandelier illuminates the stairwell. The primary bedroom is spacious and serene, with big windows and custom closets. The focal point of the ensuite is the tiled shower, where a rainfall showerhead and body sprays create a decadent experience. Both secondary bedrooms are generous with large closets, and the main bathroom is exceedingly well-appointed. Hunter Douglas Pirouette motorized blinds and triple-pane windows are in every room of the home. Downstairs, the finished basement is a lovely multipurpose space with a hidden media console and room for your theatre, office, or gym. This home has all the upgrades, with updated major appliances i ncluding the furnace and a tankless water heater. Even the attached garage is heated and fully finished with corrugated floors. Outside, the southwest-facing deck is massive and feels incredibly private backing onto the river path. Both the front and back yards are professionally landscaped with perennials flowering throughout the season. Walk to the tennis courts, or enjoy miles of parks and pathways that line the Bow River right at your doorstep. Cyclists can commute right into downtown along the paths. This area holds local favourites like the Riverside Spa and the Riverside Club, as well as nearby LICS Ice Cream and the Lazy Loaf and Kettle. A short drive will take you to both the Foothills and children’s hospitals or the University, and the range of amenities at Market Mall is convenient as well. Foodies will adore the restaurant scene in trendy Kensington just down the road, and in just one turn you can be headed west to the mountains for skiing, hiking, or a little R&R. See this one today! (id:29763)
309 Copperpond Row
Calgary, Alberta
Welcome to 309 Copperpond Row SE! Located in the desirable family-friendly community of Copperfield, this bright, spacious, and meticulously cared for 2 bed, 2.5 bath townhome is the perfect opportunity to break into home ownership! Complete with modern finishes, 9' ceilings, over 1600 sq ft of developed space, Central A/C, new paint throughout, and an attached garage! The open-concept main level is finished with laminate floors and is perfect for entertaining with a large family room that includes an electric fireplace and is wired for surround sound, a separate dining area, and a grand kitchen that includes stainless steel appliances with a gas range, granite countertops, an abundance of cabinets, and an island that provides additional seating. Adjacent to the kitchen is a large nook that is perfect for an at-home workspace. Head out and enjoy your deck that is complete with a gas line for your BBQ, and provides plenty of space for all of your patio furniture. Finishing the main floor is a 2-piece powder room. Head to the upper level where you'll find newer carpet throughout! The large primary bedroom that comfortably fits a king set has a 3-piece ensuite and walk-in closet that is complete with custom built-ins! Finishing out the upper level is a large second bedroom with a walk-in closet, a 4-piece bath, and upper-floor laundry. The lower level is fully finished with a rec space that is great as a separate tv room, home gym, or kid's play area! This beautiful townhome also provides plenty of visitor parking for your guests directly out your front door. Just a short walk to parks and pathway systems, and just minutes to shops, fitness centers, restaurants, and all amenities Copperfield has to offer. This unit is a must-see! Book your showing today before it is gone! (id:29763)
140 Howse Crescent Ne
Calgary, Alberta
Welcome to this fully finished 3-bedroom, 3.5-bathroom home in the coveted community of Livingston. It has over 2500 square feet of developed living space and features over $50,000 worth of upgrades, an oversized double-attached garage, a low-maintenance landscaped yard, and a fully finished basement! Step inside and be greeted by 9-foot ceilings and stylish vinyl flooring that flows throughout the main floor. The kitchen is a chef's dream, boasting full-height cabinetry, a massive island, stone countertops, upgraded stainless steel appliances, a walkthrough pantry, and a charming stone backsplash. The kitchen's ample counter and cabinet space make it ideal for entertaining, while the walkthrough pantry to the mudroom adds convenience. The bright and airy living area seamlessly connects to the dining area, offering access to a low-maintenance composite deck and meticulously landscaped yard—perfect for hosting gatherings or simply enjoying the outdoors, where you can soak in downtown views. The open layout effortlessly transitions to the dining and living rooms, where a cozy fireplace with a stone wall and mantle creates a warm ambiance. A trendy feature wall adds a touch of contemporary flair, and the powder room completes this level. Upstairs, discover a versatile flex room/bonus room that can serve as a TV or playful space for kids. The primary bedroom connects to a spacious walk-in closet and laundry for added convenience. Indulge in the luxurious ensuite bathroom with double vanity sinks, a large soaker tub, and a walk-in shower. Two additional bedrooms are bright and spacious, with a main bathroom completing this level. The builder-finished basement features a welcoming rec room that opens to a wet bar with a stone wall and stone countertops, perfect for entertaining guests. A full bathroom completes this level. Outside, the fully fenced backyard is a private retreat featuring low-maintenance landscaping and a charming fire pit area—ideal for unwinding after a long day. This home has many energy-efficient aspects, including the south-facing triple pane windows, the tankless water heater, a high-efficiency furnace, and an HRV system. Built by a reputable builder, Cedarglen Homes, with over $50,000 worth of upgrades, including an extended garage to accommodate a larger truck. There is nothing left to do but move in. Livingston is a vibrant, family-friendly community with easy access to Stoney Trail, Livingston Community Centre featuring a 35,000 sq ft homeowners association with 3 skating rinks, tennis courts, a basketball court, a gymnasium, splash park, playground, outdoor amphitheatre, meeting rooms, a temporary fire hall and a planned future hospital & Green LRT Line making this location ideal. The location provides its residents easy access to various amenities, schools, shopping centers, and transportation routes. Don't miss the opportunity to experience this captivating home. Schedule your showing today and discover your dream home! (id:29763)

