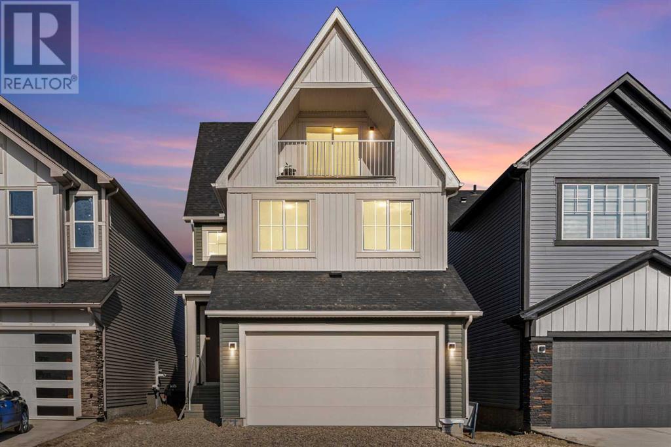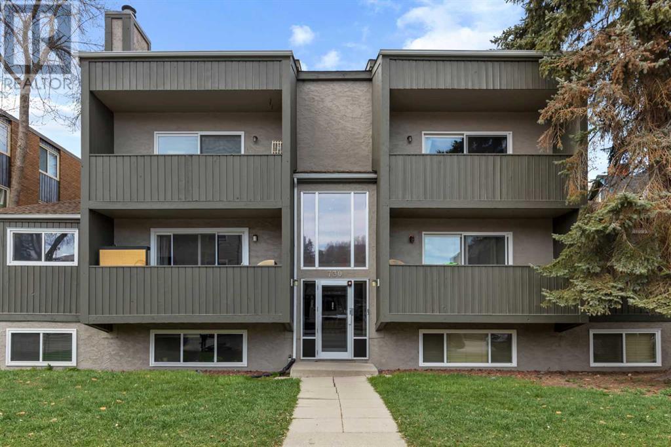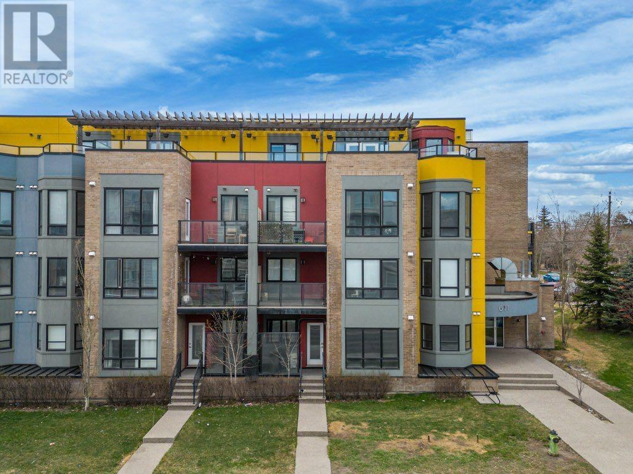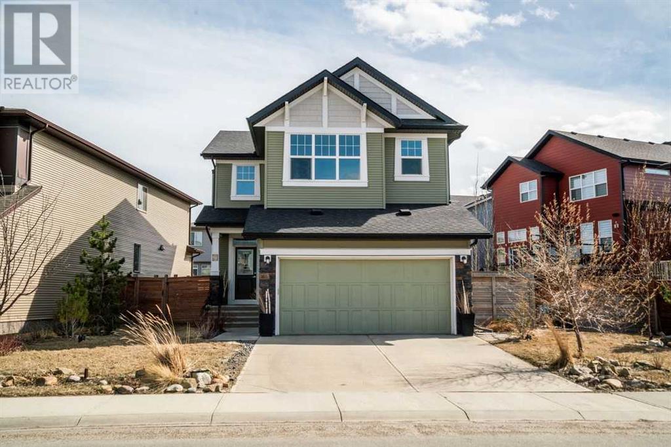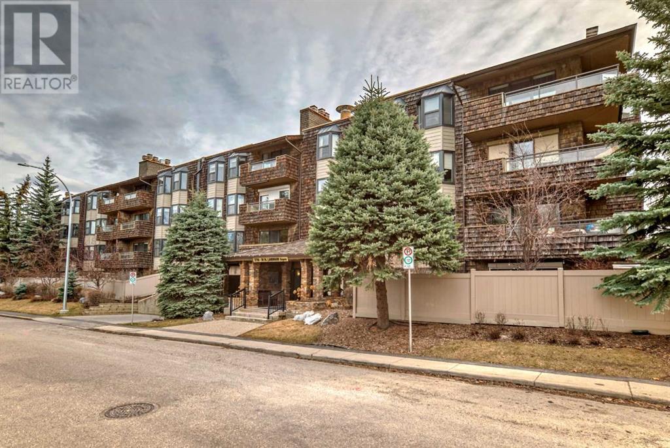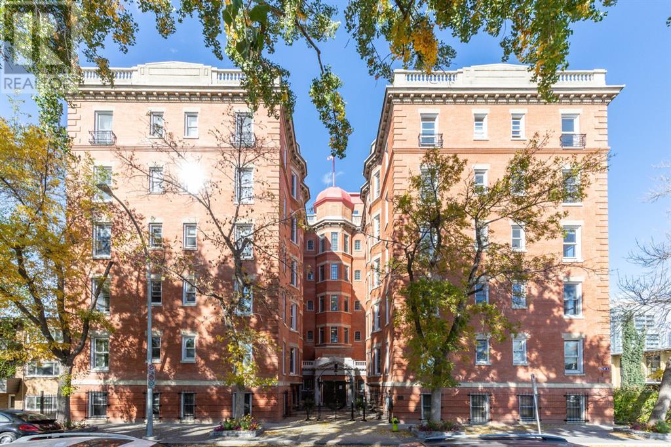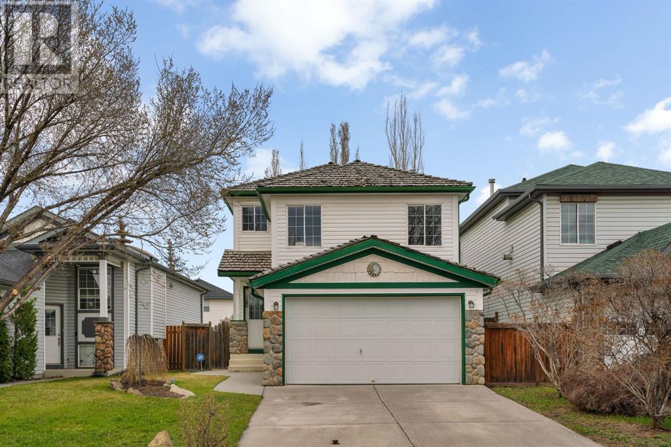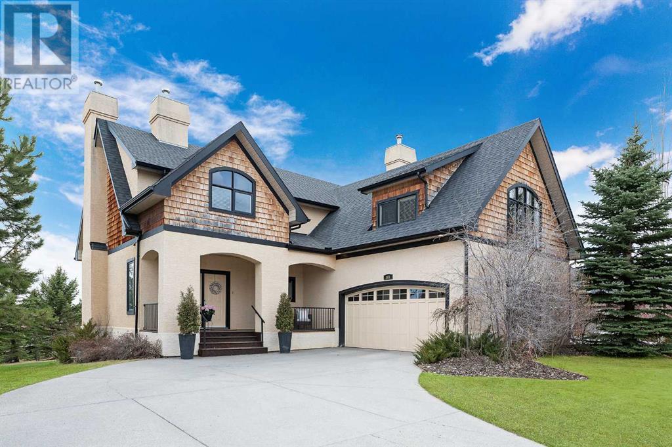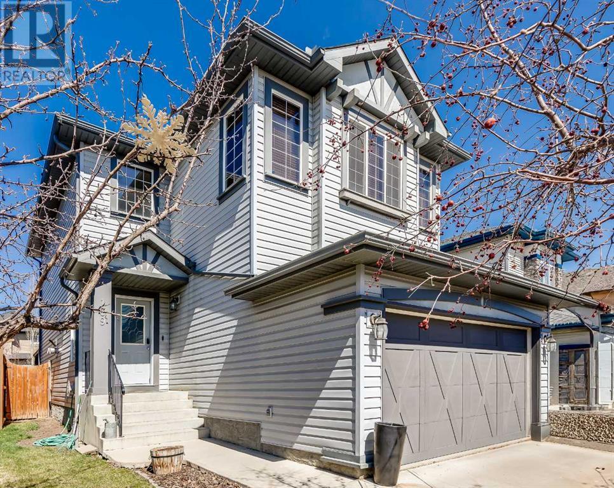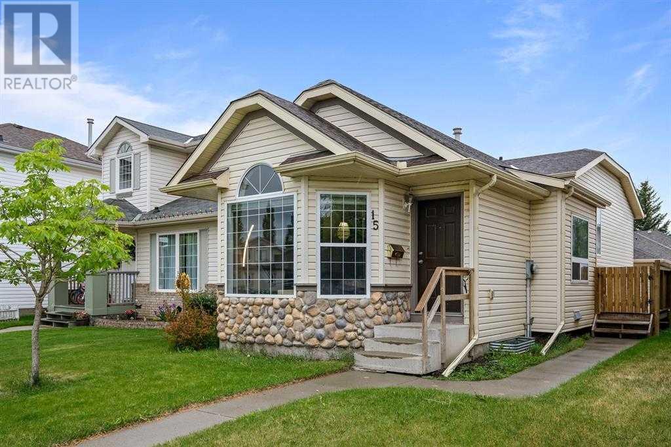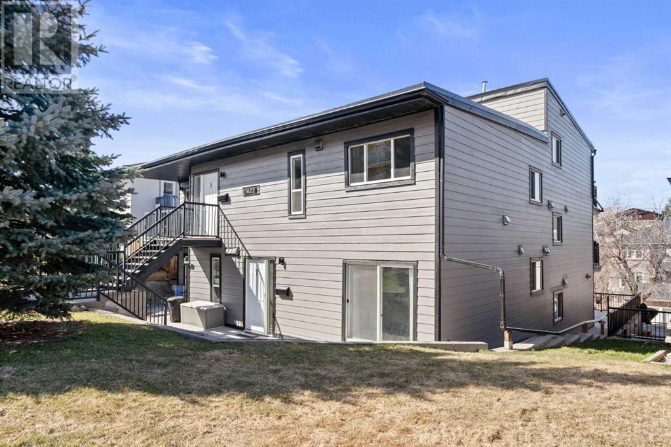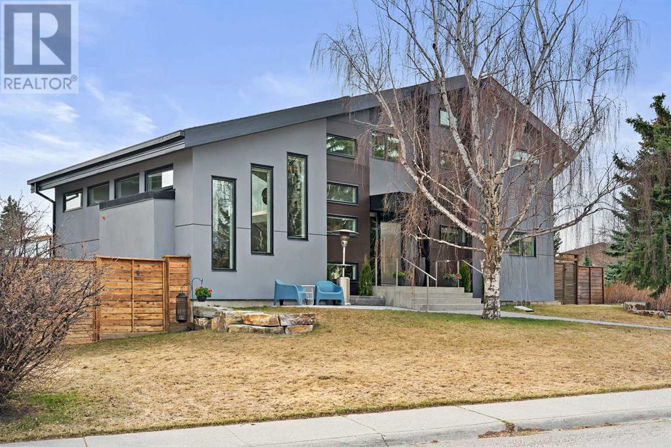34 Belvedere Green Se
Calgary, Alberta
***3-STOREY | 5-BED | 3.5-BATH | 2,639 sq.ft. | BACKING ONTO GREENSPACE | IMMEDIATE POSSESSION*** This 3-storey NEW HOME by Crystal Creek Homes is your ticket to elevated living. With 5 BEDROOMS and 3.5 baths, it's designed for modern comfort. Step into a spacious, sunlit home with 9-foot ceilings and an open layout that's perfect for family gatherings. The kitchen is a chef's dream, featuring tall cabinets, sleek quartz countertops, stainless steel appliances and large walkthrough pantry. The dining room boasts designer lighting, while the adjacent great room offers a cosy FIREPLACE. Plus, there's an OVERSIZED GARAGE, perfect for a workshop or extra storage. Upstairs, the primary suite is a retreat with its own luxurious ensuite bath. Three more bedrooms, a stylish main bath, and convenient upper floor laundry complete the second level. The third floor boasts an additional bedroom with a full bath, ideal for guests or a home office. Plus, there's a BONUS ROOM, offering more room for relaxation and entertainment. And let's not forget the BALCONY—the perfect spot to soak in panoramic views of the Rockies and the city skyline. Rest easy knowing your investment is protected by The Alberta New Home Warranty Program. Accessible via Stoney Trail, and located near schools, parks, Costco, a movie theatre, and all the amenities of East Hills Plaza, convenience meets comfort here. And here's the kicker: this home backs onto future greenspace, slated to be developed into a soccer field and future school. Imagine morning coffee with a view, or cozy evenings by the fireplace in the great room. Don't miss out—schedule your viewing today! (id:29763)
302, 730 2 Avenue Nw
Calgary, Alberta
LOCATION LOCATION!! Large loft style, top floor 2 bedroom unit. Located in the prestigious community of Sunnyside, just steps from the Bow River, river walking and bike paths, Downtown, Kensington, trendy shops, restaurants, transportation, schools and all amenities. These unique units rarely come available in this area. Upon entering you will enjoy the open floor plan, vaulted ceilings, vinyl plank floors, brick facing wood burning fireplace, spiral staircase, spacious kitchen with stainless steel appliances and patio doors off the living room going to your private deck with great downtown views. The upper level has 2 good size bedrooms, full bathroom and separate 2nd entry. Great building with low condo fees, assigned parking stall, insuite laundry equipped with washer and dryer, lots of storage space and so much more. This is a must see, book your showing today. Visit the 3D TOUR LINK (id:29763)
101, 611 Edmonton Trail Ne
Calgary, Alberta
Welcome home to this modern 2-bedroom, 2 bath condo located in the heart of Crescent Heights. With over 900 sq ft of living space this unit features 9ft ceilings, laminate floors throughout most of the unit with tile flooring in the kitchen, foyer and bathrooms. It features an open concept floorplan with a kitchen with eating bar, quartz countertops, dining area and large living room with access to a balcony with a separate entrance to the unit. The primary bedroom is a generous size and includes walk through closet and 4 pc ensuite. The second bedroom features a walk through closet to the second bathroom as well.. In suite laundry with additional storage. This unit has air conditioning and is bright and clean. The unit includes titled underground parking and the stall is oversized. Just steps away from restaurants and shopping on Edmonton trail, close to downtown and major transportation routes and the local dog park. Pets allowed with permission. This complex is very secure and has security cameras at every entrance. This is a must-see condo, make your private showing today. (id:29763)
48 Sage Bluff Green Nw
Calgary, Alberta
*** Don’t miss out on this weekend’s OPEN HOUSE: Saturday, April 27, and Sunday, April 28, from 2:00-4:00 PM ***Fantastic 4 BED, 3.5 BATH, 2,065 square foot DETACHED home with BONUS ROOM, FINISHED BASEMENT + DOUBLE ATTACHED GARAGE! Hands down this two-storey Morrison-built home is one of the best with its pie-shaped lot and unobstructed front-facing greenspace views. With a captivating curb appeal, you’ll be greeted by soaring 18-foot foyer ceilings for a bright and spacious entrance with a front coat closet. Luxury vinyl plank flooring lines the main level open floorplan and leads you to a versatile, sun-filled den ready to accommodate your needs as an office, creative space, or formal dining. The space seamlessly transitions to the heart of the home, where granite countertops, pantry, stainless steel appliances and dual sinks create a chef’s cooking backdrop. A functional design with nine-foot ceilings and built-in speakers, ideal for gatherings around the kitchen island, at the nearby dining table, or in the warm ambiance of the living room with its gas fireplace. The sliding doors seamlessly provide an indoor-to-outdoor transition to the wood deck, perfect for year-round barbecuing or for pets and kids to enjoy the spacious, private fenced-in backyard. The backyard has been meticulously designed with manicured lawns, beautiful gardens, and an outdoor fire pit, with convenient access from both sides of the house. Completing the first floor is the laundry mudroom combo entering in from the garage, handy for dropping off any mess before it arrives in the main living areas, as well as a two-piece powder room. Moving upstairs, the second level has three bedrooms and an additional four-piece bathroom, including a primary suite designed for comfort with its king-sized bed capacity, and the five-piece ensuite is a dream, with a spacious walk-in closet and all the amenities you would want, like large corner tub, separate shower, water closet, and double vanities. Wrappi ng up the top floor is a bonus room flooded with sunlight, adaptable to present endless possibilities. With ceiling speakers, it's cinematic for movie nights, serving as a gym, office, or recreational area. The finished basement offers further leisure space with an electric fireplace, a fourth bedroom, a four-piece bathroom, and plenty of storage. Located in Symons Gate in the desirable community of Sage Hill, close to green spaces, playgrounds, and walking paths, this property offers a family-friendly opportunity for an unparalleled life experience blending the comfort of suburban life with the amenities of urban living. Proximity to schools, shopping, dining, and major roadways makes commuting a breeze and easy to access everything Calgary has to offer. Experience the harmonious blend of luxury, comfort, and natural beauty that 48 Sage Bluff Green has to offer - it's ready to be called home. (id:29763)
411, 3730 50 Street Nw
Calgary, Alberta
Welcome to this top-floor, end-unit with just a single common wall ensuring the ultimate in privacy. The vaulted ceilings and clerestory windows add volumes of light and spaciousness to this wonderful apartment. The fireplace and wood ceiling treatment add a touch of warmth and sophistication to the spacious living room. The cozy kitchen is bright and functional with an adjacent semi-formal dining room. The large primary bedroom enjoys a private ensuite bath with a corner shower, while the second bedroom and full bath are bright and spacious. With a covered, wrap-around balcony facing easterly, you’ll have wonderful morning sun, while the second balcony faces westerly to enjoy the light and warmth of summer evenings. The secure, underground parking is to be very much appreciated. There’s a cozy common lounge on the fourth floor to visit with your friendly neighbours, as well as a shared laundry room on each floor – the use of which is included in your condo fees. This age-restricted building (25+) is quiet and welcoming, while the neighbourhood of Varsity offers all the amenities you really need including easy access to walking paths, professional services and lots of shopping. The Landmark condos are well managed and maintained with many recent and ongoing upgrades. With its unique location, two full baths, ample size and amazing light and volume, this is a rare find at this price point. Its been freshly painted and is awaiting a new owner’s personal touch, so call your agent to book your private viewing. (id:29763)
304, 804 18 Avenue Sw
Calgary, Alberta
A truly unique opportunity to own a unit in one of Calgary's most sought after buildings! Anderson Estates is a heritage building that was built in 1912 in the heart of Lower Mount Royal. A grand marble staircase greets you as you enter the building leading up to the concierge and gorgeous restored brass bird cage elevator (one of two in Canada). The 3rd floor unit has stunning views to the west and features 10 ft ceilings, 6 ft windows, original oak baseboards and casings, oak sliding barn door and much more! Maple hardwood flooring throughout, granite counter tops, maple kitchen, 4-piece bath with original claw foot tub and in-suite washer/dryer combo. This unit is situated in a quiet concrete building with west exposure, close to a host of amazing amenities on 17th Ave and also comes with an assigned storage locker. Units in Anderson Estates don't come available often so book your private showing before it's gone! (id:29763)
72 Mt Apex Green Se
Calgary, Alberta
Open House this Saturday, April 27th, from 12-2 pm. Are you a FIRST-TIME HOME BUYER, TIRED OF RENTING? Or are you simply in search of an affordable home in an excellent location? Look no further than this stunning home in McKenzie! An exceptional find at 72 Mt Apex Green SE, conveniently situated just steps away from Mountain Park School and adjacent to a playground and green space! This IDEAL FAMILY HOME rests on a QUIET CRESCENT with an EXPANSIVE BACKYARD. The main floor boasts a bright, open-concept living area with upgraded paint, large windows offering views of your meticulously landscaped backyard, abundant natural light in the living room, upgraded farmhouse sink and tap in the kitchen island, pristine white appliances, loads of counter and cupboard space, corner shelving, a delightful kitchen nook area with patio sliders, main floor laundry, a mudroom, convenient 2 pc bathroom, and access to your fully insulated heated 2-car garage complete with a spacious driveway for car enthusiasts finishes off the main floor! Upstairs, discover 3 bedrooms, a 4 pc bathroom, and a generous bonus room perfect for cozy Netflix nights, featuring vaulted ceilings, a soothing gas fireplace, and expansive windows. The basement is partially finished with electrical and drywall and awaits your personal touch, with ample space for a sizable rec room and storage. Unwind in the serenity of your vast sunny backyard retreat, complete with a huge two-tier deck, hot tub (sold as is), and fire pit and is fully landscaped with magnificent trees providing ultimate privacy from neighbors. Enjoy the convenience of two nearby parks, and Mountain Park School and is nicely located with quick & easy access to pathways along the ridge & into Fish Creek Park plus all the shops, restaurants & services at South Trail Crossing. Don't miss out on this exceptional opportunity—call today to schedule a viewing! (id:29763)
103 Whispering Water Hollow
Rural Rocky View County, Alberta
Exquisitely designed and meticulously crafted, this custom-built 3+1 bedroom residence boasts breathtaking panoramic views of the majestic Rocky Mountains and offers nearly 4,600 sq ft of beautifully developed living space. Upon entering, you are greeted by the timeless elegance of birch hardwood floors, lofty ceilings, and an abundance of natural light that bathes the main level. The spacious living room, adorned with a striking fireplace and thoughtfully designed built-ins, serves as the heart of the home, while the adjacent formal dining room provides ample space for hosting gatherings of any size. The kitchen is a culinary masterpiece, tastefully appointed with granite countertops, a functional island/eating bar, generous storage including a pantry, and a sleek black appliance package. Adjacent to the kitchen, a sunlit breakfast nook offers the perfect spot to enjoy morning coffee or casual meals. Completing the main level are practical amenities including a convenient laundry room with sink and storage, a mudroom, and a stylish 2-piece powder room. Ascend the gracious staircase adorned with wrought iron detailing to discover the second level, where a spacious bonus room awaits, complete with vaulted ceilings and built-in bookshelves, complemented by a convenient 2-piece powder room. Additionally, three generously proportioned bedrooms, each boasting its own private ensuite, await restful retreat. The primary suite is a luxurious sanctuary unto itself, featuring a double-sided fireplace, a sprawling walk-in closet, and a lavish 6-piece ensuite replete with dual sinks, an oversized jetted tub, and a rejuvenating steam shower.The lower walk-out level offers an inviting space for relaxation and entertainment, with radiant heated polished concrete floors, family and games rooms, and a fourth bedroom with a 3-piece ensuite. Noteworthy exterior features include a south-facing back deck, expansive lot with irrigation system, and an oversized double attached garage. Ne stled within the esteemed community of Elbow Valley, residents enjoy a wealth of amenities including tennis/pickleball courts, sports facilities, three picturesque lakes (one stocked for fishing), a beach, boathouse with recreational watercraft, children’s play area, lake slide, extensive nature trails, and a clubhouse offering scheduled fitness/exercise classes. Conveniently located with easy access to shopping, dining, and entertainment at Westhills Towne Centre and Aspen Landing, as well as nearby schools, and effortless access to the serene beauty of Bragg Creek or the exhilarating adventures awaiting in the mountains. (id:29763)
169 Brightonstone Landing Se
Calgary, Alberta
**OPEN HOUSE - Sat., April 17 from 12-2pm **. Welcome home to this well-appointed family residence in the sought-after SE community of New Brighton. Offering over 1800 square feet of developed living space, this 3-bed, 2.5-bath gem is ideal for the growing family. The main floor features gorgeous walnut hardwood flooring. The kitchen boasts a raised breakfast bar, ample cabinetry, and a walk-in pantry. The separate eating area conveniently leads directly out to the back deck. Unwind at the end of a busy day in the spacious family room, complete with a gas fireplace. The main floor is completed with a laundry room equipped with a 2-year-old washer and dryer. The upper level boasts a large bonus room, perfect for movie night or watching that exciting NHL playoff game. It also includes 2 generously sized bedrooms, a full bath, and a spacious master complete with a 3-piece ensuite and walk-in closet. The unfinished basement features roughed-in plumbing, making it ideal for designing a bathroom, entertainment area, and/or a fourth bedroom. The backyard is your private oasis, featuring a gazebo, two-tiered deck, and a large grassy area with a fire pit. The two-car attached garage comes complete with a 220V outlet, perfect for charging up your EV. This home includes central air, and the roof shingles were replaced only three years ago. Take a short walk to enjoy parks, walking trails, and a green space with a pond. Located close to shopping, schools, restaurants, and major traffic arteries, this home truly has it all. With such low housing inventory and a competitive list price, you'll want to book your showing right away to avoid missing out. (id:29763)
15 Chaparral Ridge Way Se
Calgary, Alberta
ATTENTION BUYERS!!! Finally a beautiful detached house in a DESIRABLE South community under $500,000!! This Gorgeous 4-bedroom house with double car garage is located in the community of Chaparral and is only steps to the ridge with breathtaking VIEWS of chaparral Valley and the Bow River!! If you are looking for value for your money this is 100% it!! Featuring MANY things you will love like NEW SHINGLES on both the house and garage, NEW siding, fresh paint throughout, freshly painted fence, plus the house is light and bright inside with vaulted ceilings, laminate floors and over 1700 ft of living space!! As you step into this Gorgeous family home you are greeted by a spacious front living room with vaulted ceilings and floor to ceiling Windows which let in loads of natural light. You will also LOVE the gorgeous laminate and tile floors that flow throughout the house. The kitchen is complete with white Cabinetry, spacious pantry, beautiful white tile backsplash, and a bright dining Nook! Pass a side door entrance on your way upstairs where you will find 2 bedrooms including the KING size primary Suite complete with his and hers closets and access to the upper 4 piece bathroom. The third level is complete with 3rd bedroom, another full 3 piece bathroom and large Rec Room with gas fireplace which is the perfect place for family movie night. Another thing you will LOVE is how big the windows are and how much natural light flows through the home. The 4th bedroom can be found in the lower level & is a great spot for a guest room or any teenagers in the family. This stunning Chaparral home is the real deal. The back Lane is even paved to the double car garage which offers a subpanel and 220 wired in. If you have been waiting for the perfect place to call home the wait is over!! (id:29763)
7, 1622 28 Avenue Sw
Calgary, Alberta
2 Bedroom + Den condo. This charming building is in the trendy intercity of South Calgary, on a quiet street just 10 minutes walk from Marda Loop. South Calgary Park with its library and outdoor pool, and the cSpace King Edward art hub are just two quick blocks away. This unit provides excellent transit access to downtown (14 St, 26 Ave and 33rd Ave) and is a five-minute drive from the popular 17th Avenue entertainment district.This is a quiet 2 storey corner unit with no other units directly above or below. The sunny south exposure provides great light in the winter, and a walk-out to a small patio for summer enjoyment. The unit is centrally heated with hot water (water and heat included in the condo fee) and has a couple of portable air conditioner units to keep you cool. The bright kitchen includes stainless steel appliances and an in-suite washer dryer, together with access to a half bath and large in-suite storage area. Upstairs, there are two bedrooms, a studio/den that could be used as an occasional guest room and a full bathroom. There is off-street parking behind the building. The building envelope was renovated in 2023 (Hardy Board), and the roof was replaced in 2021. The interior of the unit was fully renovated in 2008.Call to view today!! (id:29763)
52 45 Street Sw
Calgary, Alberta
Step into unparalleled luxury and innovation with this custom-built masterpiece, meticulously crafted and cherished by its owner since 2013. Prepare to be captivated by its unique design, blending modern industrial elements with mechanical sophistication across its expansive 4,600 sq ft of living space spread over three levels. As you enter, the soaring vaulted ceilings supported by exposed structural steel beams and natural light from clear storey windows draw you into a space where creativity meets functionality. The open-concept kitchen, living room, and dining area seamlessly flow together, featuring Caesar stone island, polished heated concrete floors zoned throughout home ensuring control and comfort throughout the seasons. Every detail has been meticulously curated, from the grain-matched walnut millwork and built-ins to the solid maple doors and casing. Hidden integrated features such as Baltic birch baseboards and accent lighting add to the home's allure, while Elan Control 4 provides seamless media and light control at your fingertips. Hand crafted curved stainless doors accent a contemporary curved hall design accented with in wall LED lights maintains functional flow while adding design flair. Stealth Acoustic “hidden” speakers wired throughout the living area, master suite, and office, creating a symphony of sound wherever you go. A spectacular curved glass rail leads to the loft, housing a glass office with unique walnut built ins and features. The loft/house space centerpiece is a curved acrylic 1500-gallon aquarium crafted by Living Color in Florida. Retreat to the naturally lit master suite, where a single piece Rain Tree barn door welcomes you into a five- piece ensuite oasis, complete with a soaker tub, tempered glass walk-through closet, his and hers vanity with hidden raising glass storage , and a two-person steam shower with stereo sound for the ultimate relaxation experience. Descend into the lower level, where comfort and versatility me et, . Discover two additional bedrooms, ensuite bath, secret room, large rec room featuring a sprung floor with traditional Japanese Tatami mats, bonus room, storage and state of the art Mechanical room as well as a GE automatic, natural gas, back up generator. Outside, Acrylic Stucco, custom aluminum awnings, mature Landscaping, cedar plank and post fencing, Batu Malaysian hardwood patio, garage top putting green, 6 man hot tub add both beauty, functionality and privacy. Oversized Double detached garage isn't just for parking cars; it's a canvas awaiting your creativity. With the structural support to add a second level, envision a guest suite, an artist's studio, or your personal sanctuary—the choice is yours.This home is not just a residence; it's a testament to visionary design and unparalleled craftsmanship. Don't miss the opportunity to make it yours. Schedule a showing today and experience the epitome of luxury living. Furniture, artwork etc. Negotiable. Listing agent is related to Seller. (id:29763)

