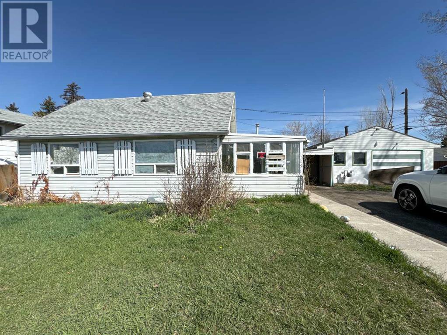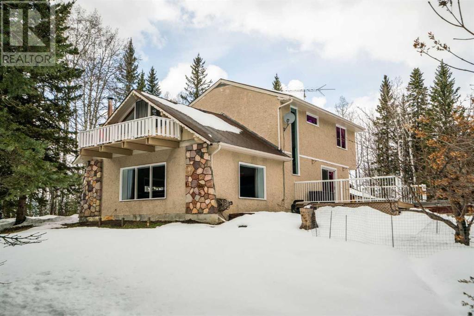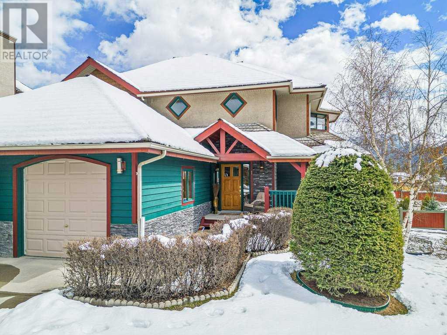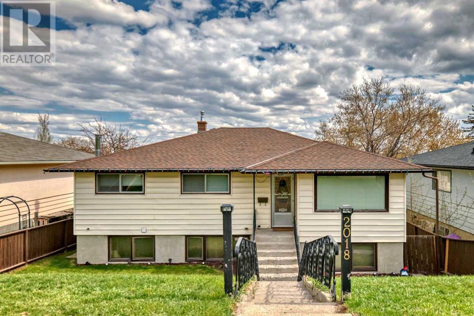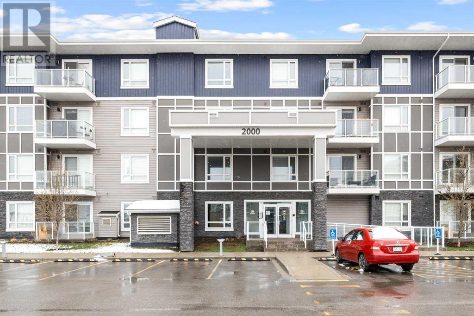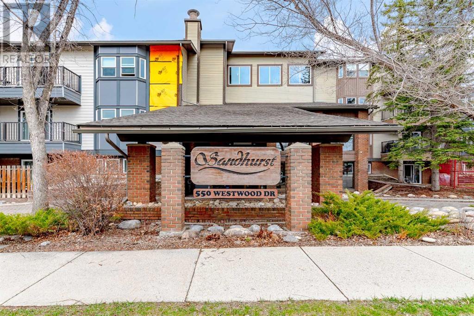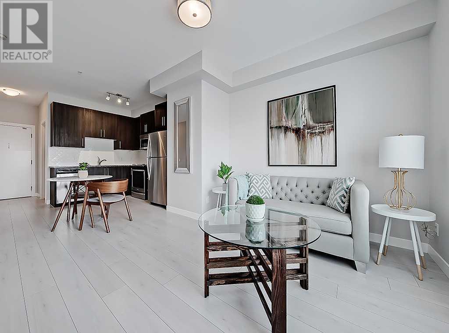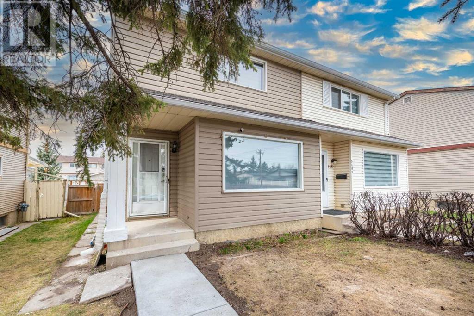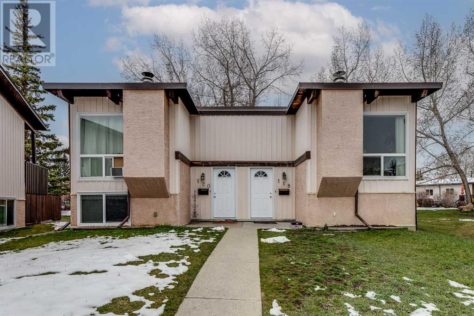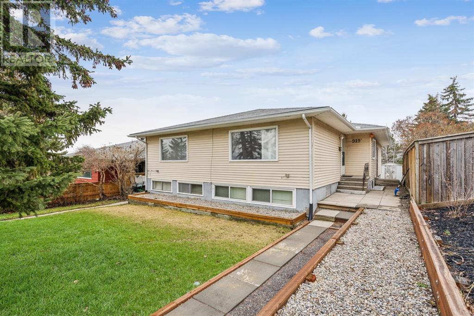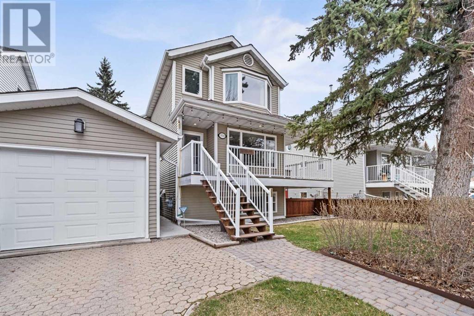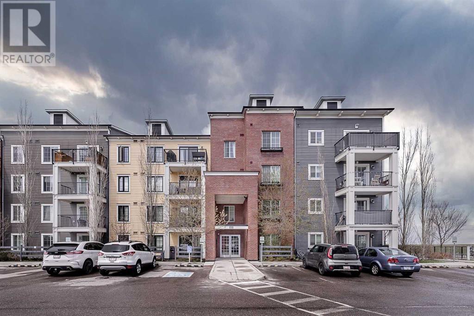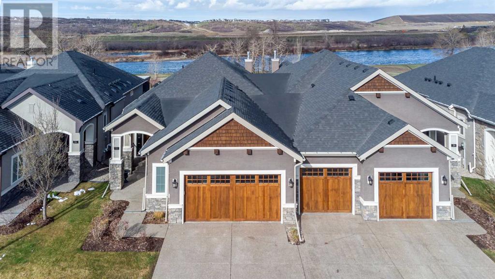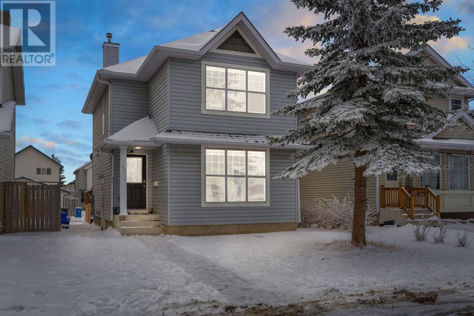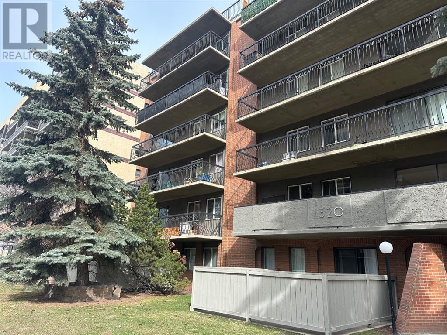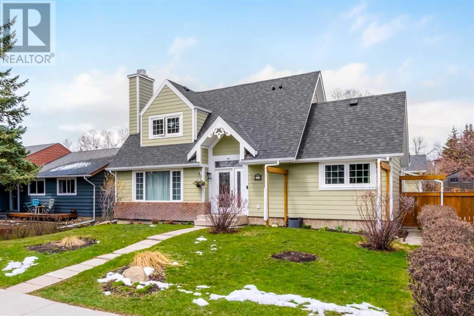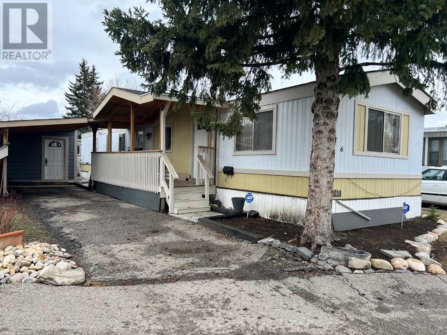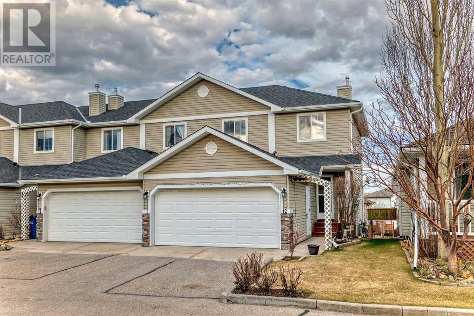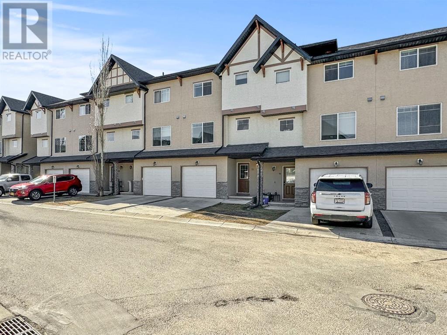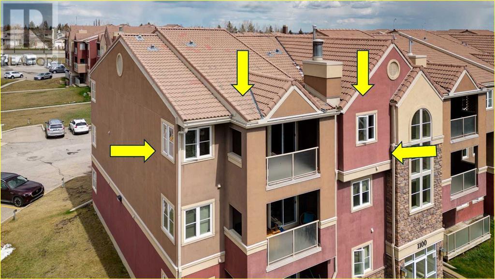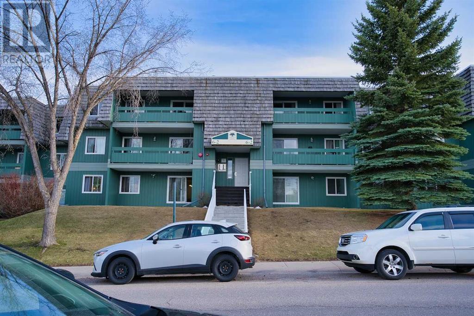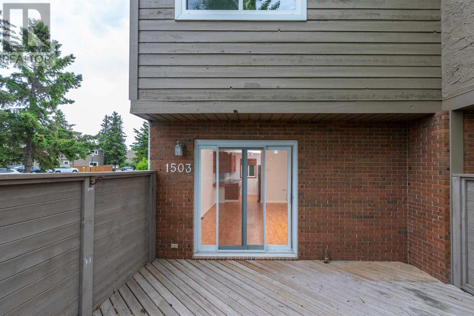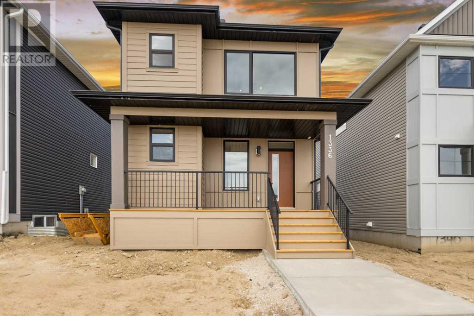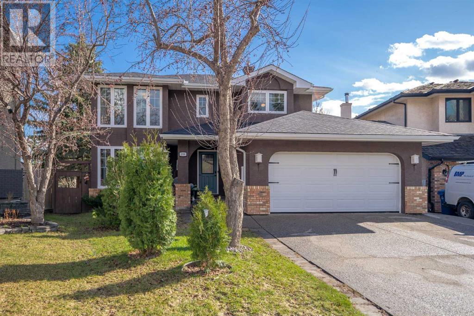4008 14 Avenue Se
Calgary, Alberta
The lot size is 6232sf with a side alley. It has a lot of potential. This home has been a rental property for the last 6 years. This home is a roomy bungalow of over 1070sf plus a single oversized detached garage. No basement but the furnace room & laundry room are in the crawl space below grade. The location is close to the Coop centre, school, 2 blocks from the well-known International Avenue, and easy access to Deerfoot Trail. (id:29763)
51130 Township Road 232 Road
Bragg Creek, Alberta
Escape the city to a more relaxed, quiet environment - this pristine family home is nestled on a 1.01-acre slice of paradise in popular Bragg Creek. It's a short 2km from the village and just 7km to Kananaskis Country/West Bragg Creek and its x-country skiing, hiking, mountain biking, and equestrian trails. While the covered front porch offers the opportunity to enjoy breathtaking sunsets, step inside to discover a wealth of other features and upgrades. The heated porcelain tile entrance transitions to exquisite 'tigerwood' hardwood flooring that flows into the spacious dining room & main floor hallways. Heated porcelain tile floors in both the main-floor powder room and 4-piece bathroom upstairs will also keep your feet toasty warm, as will the luxurious carpet in the living room. It boasts a vaulted, open-beam ceiling where you’ll feel right at home curled up around the wood-burning stove with its beautiful slate hearth & stone wall. The modern kitchen features cherry cabinets and sleek Corian counters, breakfast bar, a newer gas stove with electric oven, walk-in pantry and separate upright freezer. The large rear deck complete with hot tub (“as is”) is a great place to relax and watch the stars…or wildlife! Energy-efficient triple-paned vinyl windows provide additional viewing opportunities and allow warm, natural light to bathe the home. Upstairs, the primary bedroom is large enough to accommodate a king-size bed and nightstands. It has a walk-in closet and vanity with sink. There’s another bedroom, a 4-piece bathroom, a den and a huge third bedroom/loft with its own balcony. The partial basement features two hi-efficiency furnaces, HEPA filter, an iron filtration system, water softener and sump pump.Outside is a heated, over-size double detached garage with insulated storage room. A ‘heritage’ barn has additional storage, former horse stalls and dog runs, while the upstairs loft features a private, insulated and heated home office/music room complete with A/C, high-speed Internet and telephone. With a school bus stop and Trans-Canada trail access at the entrance gate, this home is a premiere move-in ready property in a desirable community. Don't miss your opportunity to call this exquisite retreat home. Check out the 3D TOUR, and then book your in-person showing! (id:29763)
1 Eagle Landing
Canmore, Alberta
Welcome to your dream mountain retreat in Canmore's coveted Eagle Terrace! This spectacular single-family home boasts over 11,000 square feet of prime mountain-view property, providing a serene backdrop to your everyday life.Step inside this spacious abode and discover 5 bedrooms and 4 bathrooms spread across multiple levels, offering ample space for the whole family. The walk-out lower level presents an exciting opportunity for a potential suite, adding versatility to this already impressive home.Outdoor enthusiasts will rejoice at the oversized double car garage, perfect for storing all your mountain gear and outdoor equipment. But the real highlight awaits in the backyard oasis, where a rock fireplace and water fountain create a tranquil atmosphere for outdoor gatherings and relaxation. With plenty of space for the kids to play and even room to store your camper trailer or oversized mountain toys, this backyard is truly an outdoor lover's paradise.Located in the sought-after Eagle Terrace neighborhood, you'll enjoy the convenience of nearby amenities and the stunning natural beauty of Canmore's mountain landscape right at your doorstep. Don't miss your chance to make this mountain haven your own (id:29763)
2018 Alexander Street Se
Calgary, Alberta
Located 2 blocks from the Ridge overlooking the Stampede Grounds this "Original Owner" 4 bed, 2 bath bungalow sits on a huge 50' X 120' R-C2 Lot with a large greenbelt in front. The main floor consists of an over-sized living room, 3 bedrooms, 1 full bath and lovely hardwood floors running through-out. The spacious kitchen offers ample cupboard/counter space plus plenty of room for a dinette. The basement consists of a huge illegal suite with a private entrance, large kitchen, dining room and gorgeous wood bar. Completing the lower level is an over-sized family room with a wood burning fireplace plus a huge bedroom and 4pc bath with a jetted tub and separate laundry room. The exterior is fully landscaped with a large covered back deck off the kitchen offering panoramic views plus a massive triple detached garage with 14' ceilings and a huge roof-top patio. Additional bonuses include: Newer furnace/hot water tank (2022), roof, water softener and a built-in vacuum system. Build your dream home on this huge lot or renovate and live up/rent down. Many options for this prime inner City location. Easy access to schools, parks, all the shops/restaurants of Inglewood plus the Stampede Grounds, DT Core, City transit and main roadways. (id:29763)
2319, 76 Cornerstone Passage Ne
Calgary, Alberta
Welcome to the epitome of contemporary living at this immaculate 2-bedroom, 2-bathroom condo. Step inside to discover where every detail has been carefully crafted to offer the utmost comfort and style including, TITLED UNDERGOUND PARKING & STORAGEThe sleek quartz counters in the kitchen are not only beautiful but also highly functional, providing the perfect space for preparing gourmet meals or entertaining guests. And when it's time to unwind, you'll find yourself drawn to the spacious living area, where natural light floods in through large windows, creating a warm and inviting ambiance.But the amenities don't stop there. Step outside and explore the lush community garden, a serene oasis where you can relax and enjoy the beauty of nature. Need to stay active? Head to the fitness center for a workout session or join a yoga class to rejuvenate your body and mind. For those who love to entertain, the community room with a kitchen and theater is the perfect place to host gatherings with friends and family. And with a pet spa on-site, your furry friends will feel pampered and loved. Conveniently located close to all amenities, including shops, restaurants, and public transportation, this condo offers the best of both worlds – a tranquil retreat in the heart of the city. Don't miss your chance to experience luxury living at its finest. (id:29763)
404, 550 Westwood Drive Sw
Calgary, Alberta
Look no further! Here's your chance to own this move-in ready condo, a stunning two-bedroom condo in the highly sought-after Westgate area. Situated in the prime location on the top floor, this corner unit is a rare find. With 830 square feet of space, it features an open layout with classic designs throughout.The kitchen boasts white appliances and cabinets, complemented by laminate flooring. The spacious living room opens up to a large balcony with breathtaking views, a feature that extends to every bedroom.Adding to its allure, this condo includes a large storage area and an in-suite laundry room with washer and dryer—a truly rare feature found in only a select few units within the building.With two generously sized bedrooms, including a master bedroom with a cheater door to the bathroom, this condo offers comfort and convenience.Sandhurst Village, the building hosting this gem, provides amenities such as a fitness room, elevator, and covered parking. Its serene surroundings make it an ideal place to call home.Conveniently located just minutes away from downtown, trendy 17th Ave, Westhills Shopping Centre, and Edworthy Park's river pathway, you'll find everything you need within reach. Additionally, the LRT West Line station (17th Ave and 45th St) is just steps away, offering easy access to public transportation.Ideal for savvy investors, young professionals, or first-time buyers. Contact me now to schedule your exclusive viewing! This condo truly has it all—don't miss out on this exceptional opportunity! (id:29763)
104, 20 Sage Hill Terrace Nw
Calgary, Alberta
Welcome to the Viridian in Sage Hill! This basically new 1 Bedroom plus Den is still in mint condition. You will notice the difference in finishings and features as soon as you walk in. Built and designed by Logel Homes, Calgary's most award winning multi-family builder, this unit stands out with it's sleek design and upgraded selections for finishes. Featuring 9 ft ceilings (for that extra spacious feel!), low maintenance & durable Luxury-Vinyl Plank flooring, & modern paint scheme. The sleek kitchen featurs quartz countertops, modern cabinets with crisp white backsplash, and stainless steel appliances. You will appreciate the large windows and oversized patio that allows for lots of natural light to flow throughout the space. This nice functional layout offers a large bedroom that can easily accommodate a king size bed with left over space and even has a walk-in closet that's also a cheater access to the bathroom. Enjoy conveniences like in-suite laundry, dedicated bike storage in the underground parkade, and walking paths nearby. The parking stall for this pet friendly ground floor condo is conveniently just steps away from your patio allowing for direct private access to your unit without having to go through the building (Stall #48). This feature is fantastic for moving larger items in and out or even everyday access for things like groceries. To not have to go through multiple doors and down hallway is such a bonus! Additionally, the dedicated pet relief area is just across the parking lot, which is great for quick and easy access. The North East exposure means the condo will stay cool on the sweltering hot days. Only minutes away is the Sage Hill Shopping Plaza, featuring the Walmart Supercentre, T&T Supermarket, Dollarama and multiple restaurants. Enjoy quick access to Stoney Trail, Shaggappi & short drive to Deerfoot Trail. For all these reasons and as history will show, these units don't last long, so book your showing ASAP! (id:29763)
5401 54 Street Ne
Calgary, Alberta
Renovated, Beautiful, Inviting. This home is located in the perfect spot and has the affordability that you need. This semi-detached (half duplex) home has three bedrooms, a beautiful kitchen, laminate-flooring on all levels and a developed basement. The blinds on the windows are outstanding! Brand new appliances in the kitchen along with a washer and dryer for your convenience. All on the main floor! The basement has one bedroom, one bathroom and living room. The living room in the basement is not just any living room…It comes with a cabinets and a sink, perfect for hosting get-togethers! Not only can you enjoy living in this beautiful home, but you can also enjoy the proximity to schools, convenience stores, car wash, multiple restaurants, grocery stores and more! Your family can move in and make amazing memories in this home with a wonderful backyard that has a deck and play area and backs onto a back alley. A future garage development with a rental room above could easily yield a rental income. The possibilities are endless! The door is open, waiting for you to arrive! (id:29763)
120 Oaktree Close Sw
Calgary, Alberta
Welcome to your new home, where comfort meets affordability. Nestled within walking distance of essential amenities such as grocery stores, coffee shops, restaurants, and public transportation, this charming 2-bedroom duplex offers convenience at its finest. This complex is conveniently located near the Glenmore Reservoir boat launch, Southland pool and splash park and a paved bike path.As you step inside, you'll be greeted by a spacious living area featuring a vaulted ceiling adorned with exposed beams, complemented by a cozy fireplace that sets the perfect ambiance. The kitchen boasts ample working space and storage, catering to your culinary needs with ease.Both bedrooms offer generous proportions, ideal for a small family or roommates looking to share a space. Outside, a fenced yard overlooks lush greenery, providing a serene retreat. And yes, for dog lovers, this complex welcomes furry companions.Convenience extends to parking, with a designated stall conveniently located right outside the door, supplemented by ample street parking for guests. Washer, dryer and dishwasher are all less than 6 months old. Welcome to your new haven, where comfort, convenience, and charm await. The property is currently rented at $2,250/month plus utilities. Tenant has a fixed lease until March 31, 2025. (id:29763)
919 32 Avenue Nw
Calgary, Alberta
Welcome to this substantially updated legal 4-plex in the sought-after neighborhood of Cambrian Heights. Main floor units are 935.22 square feet 2 bedroom units and the lower suits are 838.53 & 839.94 square feet with a very large 1 bedroom on the lower levels. Situated just a short walk from Confederation Park, this property offers easy access to amenities and transportation. Meticulously maintained, the property boasts newer white kitchens and bathrooms with ceramic tiling in all units. Updates include 4 furnaces and shingles replaced in 2011, ensuring the building's efficiency and structural integrity.Each unit features hardwood floors on the main level, providing a warm and inviting living space. Off-street parking for 4 vehicles is available at the back of the property. The sale includes 4 refrigerators, 4 electric stoves, 2 dishwashers, 2 washers, 2 dryers, and 2 storage sheds. The window coverings owned by the sellers are also included.The total size of the property is 3,901.85 square feet, with the main level measuring 2,037.72 square feet and the basement 1,864.13 square feet. The 50ft frontage lot offers ample space for outdoor enjoyment. Title and Real Property Reports are available in the supplements on the listing.Currently, the property generates a monthly income of $4,225, which is considered low for the area, presenting an opportunity for potential growth. Don't miss the chance to own this well-maintained and income-generating property in a desirable location. (id:29763)
3511 59 Street Nw
Calgary, Alberta
This is truly an absolutely stunning home, lovingly and meticulously renovated with TOP Quality throughout. And this quiet location is superb! Across the street from the Bow river with all that comes with it - designated bike paths and walking trails, dog park, canoeing, rafting...all in this ever popular growing community - You will love your new Bowness lifestyle! Perfect for professionals, or a starting family, this spotless, tastefully renovated home has everything you are looking for and more. The kitchen is a chefs dream with an induction cook top, 2 ovens and microwave, a huge granite island and countertops with an abundance of professionally designed drawers, pantry and cabinetry, and top of the line s/s appliances. There are luxurious hardwood floors, a sunny bright front dining room with big corner windows, a 2-pce bath, cozy living room with gas fireplace and French doors opening to the back deck complete the main floor. The decks offer sun and/or shade all day and make for a perfect entertaining space. Kitchen nook, cozy living room with gas fireplace and heatilator, 2-pce bath and a sunny bright dining room off the entry complete the main floor. Upstairs you'll find a good size master bedroom and gorgeous bath with stone tile walk-in shower, heated floors and towel rack. The adjoining loft has another gas fireplace - an ideal office or retreat as it opens to the top tier west facing deck where you can relax and view those gorgeous sunsets! The basement is fully developed with 2 more bedrooms, laundry and utility room with another fridge -extra large new windows -a real bonus if you like light! Newer high efficiency furnace, tankless water heater, heated bathroom floors, newer 50 yr roof, lovingly landscaped yard, a painted, drywalled garage. No stone left unturned in this impeccable home. You'll love this house and peacefull quiet location but just a few blocks from the main street. This is a really cool neighbourhood Move in ready. Call today! (id:29763)
4206, 755 Copperpond Boulevard Se
Calgary, Alberta
Welcome to this meticulously upgraded two-bedroom, two-bathroom condo located in vibrant community of Copperfield. Spanning 795 sqft, this unit offers maintenance-free living with modern comforts and stylish finishes. Inside, the condo boasts sleek vinyl flooring and a contemporary kitchen equipped with black appliances, granite countertops, and a trendy backsplash. Each bedroom features a 4pc ensuite bathroom and ample closet space, ensuring privacy and convenience. The open living space is illuminated with natural light from sliding patio doors that open to a covered patio, complete with a natural gas hookup—perfect for outdoor dining and entertaining. Additionally, this pet-friendly building (with board approval) enhances your living experience with in-suite laundry facilities, one titled parking stall, secured assigned storage and inclusive condo fees covering heat, water, and sewer services. Located across from Copperpond Park, the area is ideal for leisure and outdoor activities. The home is conveniently situated with quick access to major routes like Stony Trail and Deerfoot Trail, placing schools, bus stations, and grocery shopping within easy reach. Enjoy nearby shopping and dining options in McKenzie Towne or the vibrant Mahogany area. This condo represents a perfect blend of functionality, style, and convenience, making it an excellent choice for a young family, a couple, or an executive. Embrace a lifestyle of comfort and convenience in a fantastic community! (id:29763)
22 Cranbrook Landing Se
Calgary, Alberta
BOW RIVER in YOUR BACKYARD. Welcome Home to the enclave at Cranston of Riverstone Villas. Enter this Home through the 8 foot ornate door into your spacious entry taking you into over 2900 square feet of developed living space. On the right is a private den/office/study, for those who might have to work from home. The main floor is an open concept design that will impress with high ceilings in all rooms. From the chef's kitchen with large granite island, to the high end appliances. Dining area and living room look out over the Bow River through the wall of windows in the living room. The gas fireplace is nice to have on cold winter nights . To the left of the living room is the entrance to the large deck, for entertaining family and friends. I have to mention the views are like, a live painting that changes like the four seasons of Alberta. The main floor also has the master bedroom, with views, and a 5 piece master bathroom with, steam shower, soaker tub, walk in closet and heated floors. Down the crafted staircase, is the massive Recreation room, with built in wet bar, three more bedrooms, and a four piece bath. The utility room has 315 square feet of extra storage and is roughed in for floor in floor heating. Walk out has doors leading to the concrete patio and back yard that back directly on to the Bow River Pathways. All Landscaping and Snow removal is taken care of, allowing for trips away, without the worry. Central air conditioning added last year for comfort. Oversized double attached garage, completes this Home. Cranston has many parks and multiple choices for shopping and is close to all major roadways, making for easy commutes. Come and make this, your New Home. (id:29763)
171 Tarington Green Ne
Calgary, Alberta
Welcome to this charming detached home located in the TARADALE neighbourhood. GREAT PROPERTY FOR FIRST TIME BUYER AND INVESTORS. |NEW FLOORING| NEWLY BUILD KITCHEN | NEW BLINDS | SEPARATE BASEMENT ENTRANCE | SEPARATE LAUNDRY FOR BOTH UPSTAIR AND BASEMENT | NEW GARAGE 22X22 UNDER CONSTRUCTION | NEW POT LIGHTS AND CHANDELIER | ROOF 2021 | AS YOU ENTER YOU SEE SPACIOUS LIVING AREA/ DINING AREA WITH LAMINATE FLOORING UPGRADED KITCHEN WITH NEW STAINLESS STEEL APPLIANCES. COMPLETING THIS FLOOR IS A HALF BATHROOM AND LAUNDRY. THE SECOND FLOOR FEATURES A LARGE PRIMARY BEDROOM WITH A WALK-IN CLOSET AND A 3-PIECE ENSUITE BATHROOM, A LAUNDRY , AND TWO MORE BEDROOMS THAT SHARE A 3-PIECE BATHROOM. 22X22 GARAGE AND FENCE WILL BE DONE BEFORE POSSESSION. THE FENCED BACKYARD OFFERS PRIVACY AND SECURITY, WHILE A DECK PROVIDES THE PERFECT SPACE FOR OUTDOOR GATHERINGS AND RELAXATION. Don’t miss this great opportunity! Book a showing today to view the endless possibilities this home can offer. (id:29763)
504, 1320 12 Avenue Sw
Calgary, Alberta
A great investment opportunity or for first time home buyers! A very bright and spacious 1- bedroom condo in maintained, very quiet concrete building located in the desirable community of Sunalta. Fantastic layout features a large, well laid out kitchen with breakfast bar overlooking the living room. Sliding doors bring in loads of natural light and lead to the oversized balcony. In-suite storage/laundry complete this space. This unit comes with an assigned outdoor parking stall. Condo fees include all heat, sewer & water and maintenance, just pay your own cable and internet, pets allowed with board approval. Sunalta Manor is a well managed complex, with an elevator and gives quick access to Downtown, Shopping & Transportation. Don’t miss this opportunity and call for your viewing today! (id:29763)
54 Lock Crescent
Okotoks, Alberta
Every now and then a home comes to the market that is extra special. If you are looking for something a little more than cookie cutter then take a look at this beauty. Nestled in arguably one of the best streets in OKOTOKS, this home is ideally located within walking distance of the OKOTOKS RECREATION CENTRE, OKOTOKS Junior High School, close to all the walking paths, and approximately 5 mins to the downtown so you can enjoy all the fantastic events that OKOTOKS has to offer!!Meticulously designed and thoughtfully updated, this property seamlessly combines contemporary features with timeless allure. From revamped bathrooms and flooring to a fully equipped gourmet KITCHEN adorned with a double built-in oven and induction hob, every detail exudes quality craftsmanship. Enhancements such as a new gas FIREPLACE, upgraded WINDOWS, and a custom MEDIA room elevate the living experience.Beyond the visible upgrades, this home boasts practical improvements including enhanced insulation, a tankless on-demand water heater, and a fully networked infrastructure. The main level showcases a captivating BEDROOM with soaring ceilings, an inviting LIVING ROOM, and a chef's dream KITCHEN complete with an island and built-in pantry. The convenience of a main-floor laundry/mudroom adds to the home's functionality.The main floor has a stunning BEDROOM with soaring ceilings (easily this could be your PRIMARY BEDROOM), a 3 piece BATHROOM, a LIVING ROOM with a cozy new FIREPLACE, a chef’s dream KITCHEN with a versatile kitchen ISLAND, DOUBLE WALL OVEN, INDUCTION cooktop, and built-in PANTRY. The LAUNDRY/MUDROOM is well equipped with lots of storage.Upstairs the PRIMARY BEDROOM has a large walk in closet and a great outlook!The second BEDROOM/OFFICE can easily fit a queen size bed, and would be a great spot to work from home or an additional BEDROOM. The 3 piece BATHROOM is absolutely perfect!Downstairs the MEDIA room is all set up to enjoy. An additional BEDROOM (window not to egr ess), another 3 piece BATHROOM, a REC ROOM, and utility room complete this floor.Outside is a picture perfect fully fenced YARD, that has an abundance of plants and trees, and an oversized HEATED DOUBLE DETACHED GARAGE.Come and take a look you will not be disappointed! (id:29763)
6, 3223 83 Street Nw
Calgary, Alberta
Great smaller economically priced home ideal for single or 2 people. Seller says some recent renovations have been done such as, new shingles, new carport, new deck and new shop in 2021, new water heater in 2022, all waterlines recently replaced with pex, newer heat tape for these waterlines to keep from freezing in cold winters, and recently replaced under unit insulation for warmer floors, which the owner says made a great difference, extra windows installed for more natural light. You also get a large soaker tub, large shop/storage at back of carport, covered patio/deck, and private back yard. Check it out to see if it's right for you before it's gone. This excellent mobile home community comes with playgrounds for children, and school bus service as well as transit buses come right into the community. Located on top of the hill in GreenBrier right next to the new Calgary Farmers Market just off Greenbrier Blvd in Bowness. Also close to the Canada Olympic Park. So, from here you have easy and quick access to the Trans-Canada Highway to head west to the Mountains, as well as #201 known as Stoney Trail to head North and or South. (id:29763)
12, 117 Bow Ridge Drive
Cochrane, Alberta
Welcome Home! This stunning 2 storey walkout in this well cared for fully developed 3 bedroom 3.5 bathroom townhouse in the peaceful and highly sought after community of Bow Ridge. Opportunities like these are rare occurrences. Spanning 1302 square feet of comfortable living space, this home exudes a sense of pride in ownership. Vinyl plank flooring throughout the main and upper floors, while expansive windows flood the interior with an abundance of natural light. The kitchen comes with brand new stainless steel appliances with lots of cabinetry offering plenty of counter and storage space. Adjacent to the kitchen area is a cozy dining nook, offering access to the private upper deck. Here, residents can bask in the serenity and natural beauty of the surrounding green space, experiencing a true sense of peace and tranquility. A charming powder room, and a convenient mudroom/laundry room seamlessly complete this level. Upstairs boasts a spacious primary bedroom retreat complete with a walk-in closet and 4-piece ensuite. Additionally, two other generously sized bedrooms are complemented by a shared 4-piece bathroom, catering to both comfort and convenience for guests or family members. The fully finished walkout basement is highlighted with a large great room/recreation room with a den and 3 piece bathroom. Private concrete patio just outside the door. Double attached garage and driveway for additional parking. Close to all amenities and a short drive to the mountains. Updates include professionally painted, brand new high efficient furnace, stainless steel appliances and washer and dryer were all purchased in 2022. Call your favourite Realtor today to book your private viewing. Pride of ownership is apparent in this home! (id:29763)
73 Cimarron Vista Gardens
Okotoks, Alberta
Welcome to your new home in Cimarron, Okotoks! Tucked away in a peaceful complex, this inviting 3 bedroom, 3 bathroom townhome offers a warm and welcoming atmosphere. Step inside to find a comfortable living space, ideal for relaxing evenings or casual get-togethers with loved ones. The practical kitchen is equipped with everything you need, including modern appliances and ample cabinet space. Upstairs, three bedrooms provide plenty of space for the whole family. The master bedroom features its own ensuite bathroom for added convenience. Downstairs, the fully finished basement offers versatility and extra room for storage or hobbies, ensuring there's space for everyone to enjoy. With a single attached garage, parking is a breeze, providing both convenience and peace of mind. Outside is a newly updated deck, perfect for enjoying your morning coffee or soaking up the sun on lazy afternoons. Conveniently located near walking paths, shopping, and amenities, this townhome offers the perfect blend of tranquility and accessibility. Don't miss out on this opportunity to make this charming townhome yours – schedule a viewing today! (id:29763)
33, 1133 Edenwold Heights Nw
Calgary, Alberta
This EXTREMELY RARE walk up, 3RD FLOOR, END UNIT, PENTHOUSE SUITE BOASTS UNOBSTRUCTED VIEWS OF THE ROCKY MOUNTAINS, views of downtown, University District, C.O.P, Nose Hill Park and as far as the eyes can see looking south AND west. This is the only unit in the entire complex with these bragging rights!!! IT'S LOVE AT FIRST SIGHT!! Come see it for yourself and see why!! This exciting and open floor plan is the most sought after in all of condo-land!! ! The kitchen, dining, and living room are open to one another and and cozy up to the BEAUTIFUL GAS FIREPLACE in the living room in the winter months and enjoy the STUNNING VIEWS from not only the fantastic COVERED BALCONY!! Enjoy the IN-SUITE LAUNDRY with newly updated Blomberg stacker washer and dryer and lots of storage shelves. WAKE UP WITH INCREDIBLE VIEWS EVERY DAY and gaze for miles upon miles from any of the bedroom windows!! The Primary bedroom has a large WALKTHROUGH CLOSET leading into a 3 piece ENSUITE and the other bedroom feels like it has it's own 4 piece ensuite because it's 2 steps away. Enjoy the beautiful NEWER VINYL WINDOWS, PATIO DOOR AND LARGE COVERED BALCONY. Conveniently park in your own parking stall (# 226) right in front of the main entry to your condo building. When you walk into the entryway you will find the mailboxes and wide, well lit stairway that takes you to the top floor. For those who love to garden there is a COMMUNITY GARDEN outside the unit. The Amenities building has a MASSIVE GYM, POOL, HOT TUB, HUGE STEAM SAUNA, PARTY/ENTERTAINMENT ROOM with it's own kitchen for your own private functions such as Birthdays or Holiday Celebrations with a FIREPLACE, POOL TABLE, PING PONG TABLE, lounge sofas and chairs and a wall mounted tv. This is incredible value and for you to enjoy to the fullest! A few hundred metres from the complex is Mother Mary Green Elementary School and across the street is Edgepointe Village with dental office, restaurants, medical centre, pharmacy, hair salon, nai l salon, gas stations, vet clinic and more! SO convenient to live here you will never tire of the INCREDIBLE LOACTION AND CONVENIENCES NEARBY! The Reserve Fund is very healthy and the parking lot is being redone this summer and the buildings will be getting fobs for the entrances (instead of using keys) all paid for with funds from the extremely healthy reserve fund. ONLY 20 MINUTES FROM DOWNTOWN, 15 from the AIRPORT, minutes to Costco, the University, SAIT, Market Mall to name a few! For the dog lovers Nose Hill Park across Shaganappi Trail is great! Edgemont also has the most parks, trails, playgrounds and schools in the NW. WARNING...You will VERY LIKELY FALL IN LOVE. BEST CALL YOUR FAVORITE REALTOR TODAY. (id:29763)
6106, 315 Southampton Drive Sw
Calgary, Alberta
Why rent when you can own? Here is a fantastic opportunity to own this WELL-PRICED 2-bedroom home in the well-managed and family-friendly Southampton Green Condominium Complex that offers TONS OF RECREATIONAL AMENITIES! This condo unit offers an OPEN-CONCEPT LAYOUT that leads out to the LARGE COVERED PATIO and an EXTERIOR STORAGE ROOM for your private use. This home offers a functional and good-sized living room, dining room, kitchen, and an extra inside STORAGE/PANTRY room. The spacious Primary Bedroom features a WALK-IN CLOSET. The 2nd bedroom is good-sized as well. The laundry room is located on the second level within the building 6-2 for your convenience. The assigned Parking Stall is #130. The monthly condo fees include heat & water. This condominium complex offers an abundance of amenities for its residents: a Private Clubhouse with a Gym/Fitness Room, a Social/Party Room with a Kitchen, a Ping Pong Table, a Squash Court, a Tennis Court, a Basketball Court, even Hopscotch and Four Square! There are ample Visitors Parking Stalls. The location is great – near bus stops, Anderson Train Station, schools, shopping (like Southcentre Mall), and easy access to major routes. Come and see to appreciate! (id:29763)
1503, 829 Coach Bluff Crescent Sw
Calgary, Alberta
Check out this fantastic 2 bedroom, 2 Storey end unit townhouse located in an unbeatable spot within a vibrant west side community. With its convenient proximity to downtown and the ring road, commuting is a breeze. The heart of the home is its open concept layout, with the dining room serving as a central hub connecting seamlessly to both the kitchen and living room, ideal for hosting gatherings. Cozy up by the wood-burning fireplace in the living room during chilly evenings, or enjoy outdoor cooking and relaxation on the private patio during warmer seasons. Upstairs, you'll find two bedrooms sharing a well-appointed 4-piece bathroom. This delightful complex even offers a bus stop right outside and is conveniently situated near a park. Coach Hill provides easy access to Winsport and the mountains, offering endless opportunities for outdoor activities, and is close to hospitals, the University of Calgary, Edworthy Park, the C-train station, and an array of amenities. (id:29763)
1336 South Point Parade Sw
Airdrie, Alberta
Welcome to your dream home in South Point! This unique new construction 3-bedroom, 2.5-bath gem offers the perfect blend of modern elegance and comfort, designed to meet all your family's needs. As you step inside, you'll notice the thoughtful layout, featuring a main floor flex room, ensuring convenience and flexibility for multi-generational living or a home office space. One of the standout features is the private primary suite, offering a luxurious retreat within your own home. The primary bedroom boasts a vaulted ceiling creating an open and airy atmosphere. The home boasts 9-foot ceilings on both the basement and main floor, amplifying the sense of space and offering a bright and inviting ambiance throughout. The side-entrance to the basement further enhances the potential for this home. Located in the heart of South point, this stunning home offers the tranquility and privacy you desire. Being a brand-new construction, you'll be the first to call this house a home, providing the opportunity to create lasting memories and put your personal touch on every aspect. The property is in close proximity to a school, making it perfect for families with children. Don't miss this incredible opportunity to own a brand-new, never-lived-in home with unique features and a prime location. (id:29763)
110 Mt Robson Close Se
Calgary, Alberta
Get ready to be impressed by 110 Mount Robson! This home boasts a professional redesign, creating an open-concept living space that's efficient and stylish. Enjoy upgraded windows, doors, plumbing, a high-efficiency fireplace, and furnace for year-round comfort. The kitchen features granite countertops, stainless steel appliances, and a convenient pot filler. Downstairs offers ample entertainment space with a bedroom (office) spacious living room or recreation room, full bathroom, den, and fifth bedroom, plus a wet bar. Outside, enjoy one of the largest lots in the neighborhood with south-facing exposure and new landscaping. Nearby amenities include a lake, beach club, Fish Creek Park, and walking/cycling paths, along with both Catholic and public schools within walking distance. Discover the masterpiece of 110 Mount Robson! (id:29763)

