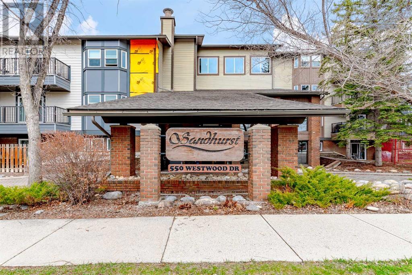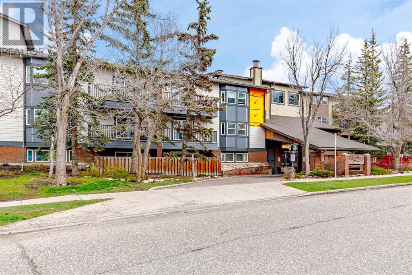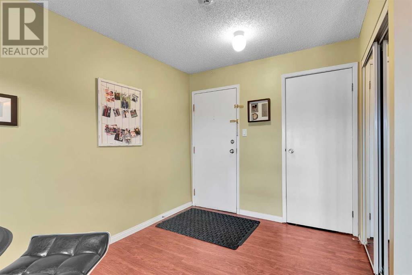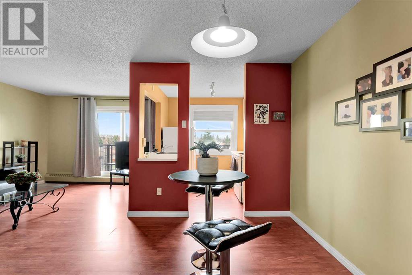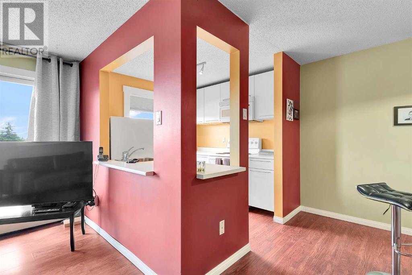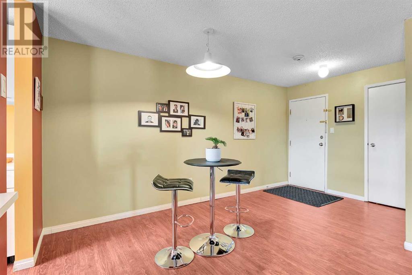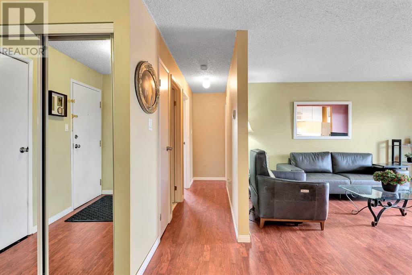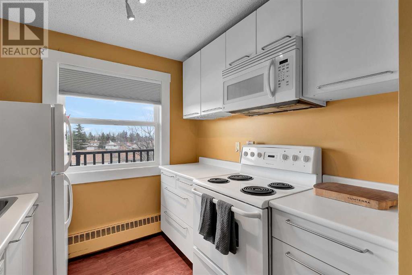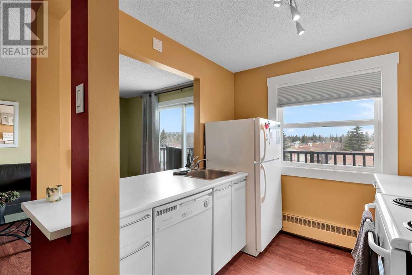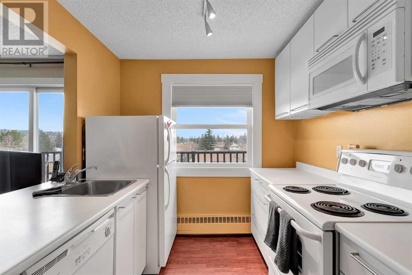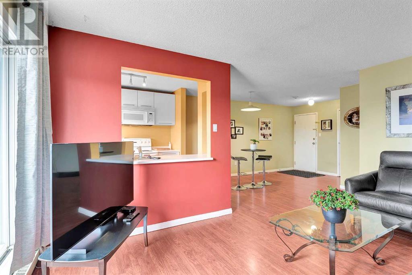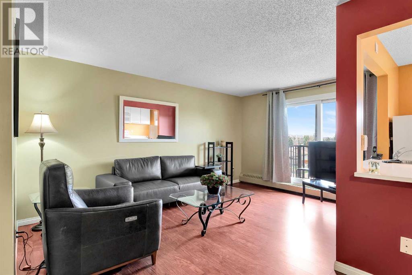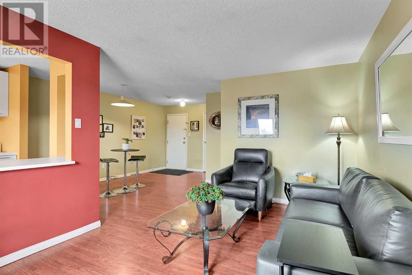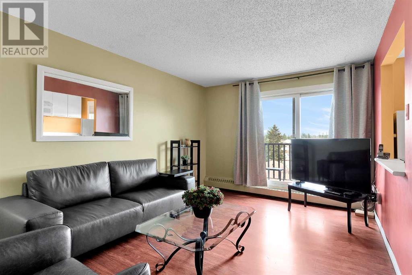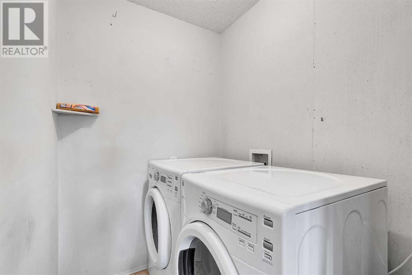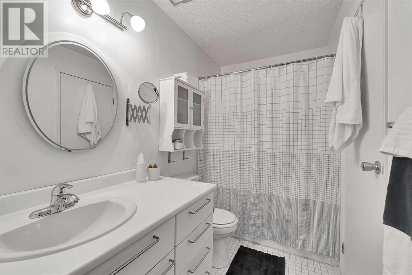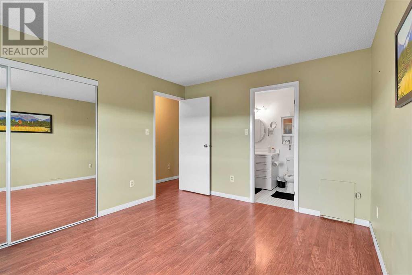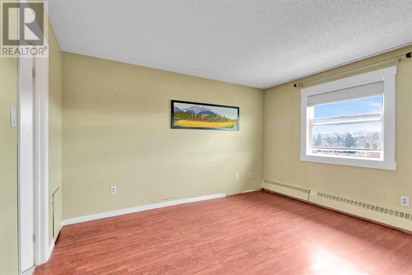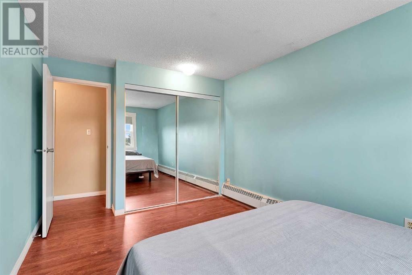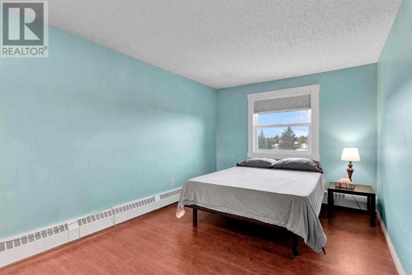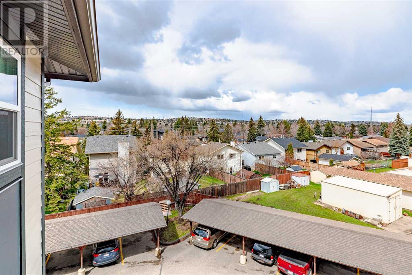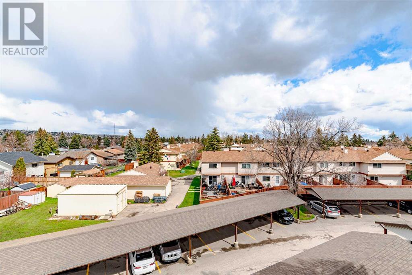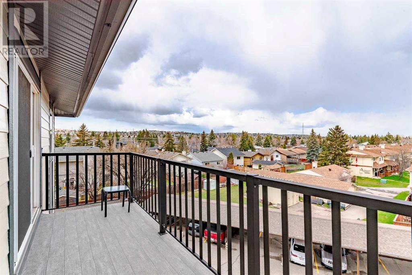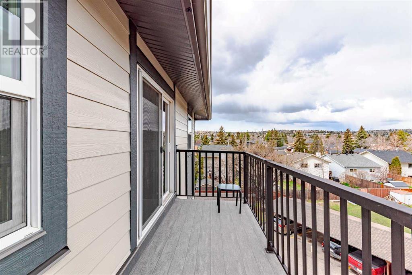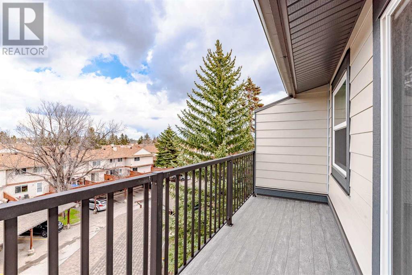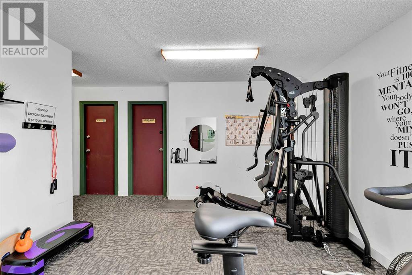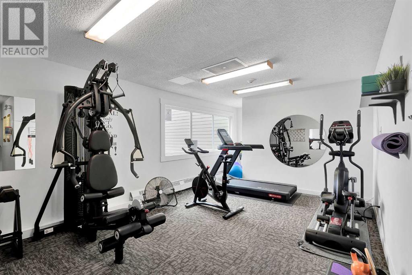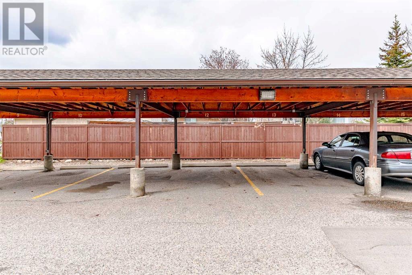404, 550 Westwood Drive Sw Calgary, Alberta T3H 5W5
$252,000Maintenance, Common Area Maintenance, Heat, Insurance, Ground Maintenance, Parking, Property Management, Reserve Fund Contributions, Sewer, Waste Removal, Water
$500.33 Monthly
Maintenance, Common Area Maintenance, Heat, Insurance, Ground Maintenance, Parking, Property Management, Reserve Fund Contributions, Sewer, Waste Removal, Water
$500.33 MonthlyLook no further! Here's your chance to own this move-in ready condo, a stunning two-bedroom condo in the highly sought-after Westgate area. Situated in the prime location on the top floor, this corner unit is a rare find. With 830 square feet of space, it features an open layout with classic designs throughout. Carport is Stall #12.The kitchen boasts white appliances and cabinets, complemented by laminate flooring. The spacious living room opens up to a large balcony with breathtaking views, a feature that extends to every bedroom.Adding to its allure, this condo includes a large storage area and an in-suite laundry room with washer and dryer—a truly rare feature found in only a select few units within the building.With two generously sized bedrooms, including a master bedroom with a cheater door to the bathroom, this condo offers comfort and convenience.Sandhurst Village, the building hosting this gem, provides amenities such as a fitness room, elevator, and covered parking. Its serene surroundings make it an ideal place to call home.Conveniently located just minutes away from downtown, trendy 17th Ave, Westhills Shopping Centre, and Edworthy Park's river pathway, you'll find everything you need within reach. Additionally, the LRT West Line station (17th Ave and 45th St) is just steps away, offering easy access to public transportation.Ideal for savvy investors, young professionals, or first-time buyers. Contact me now to schedule your exclusive viewing! This condo truly has it all—don't miss out on this exceptional opportunity! (id:29763)
Property Details
| MLS® Number | A2127677 |
| Property Type | Single Family |
| Community Name | Westgate |
| Amenities Near By | Golf Course |
| Community Features | Golf Course Development, Pets Allowed With Restrictions |
| Features | No Animal Home, No Smoking Home, Gas Bbq Hookup, Parking |
| Parking Space Total | 1 |
| Plan | 8211297 |
Building
| Bathroom Total | 1 |
| Bedrooms Above Ground | 2 |
| Bedrooms Total | 2 |
| Amenities | Exercise Centre, Laundry Facility |
| Appliances | Refrigerator, Oven - Electric, Dishwasher, Stove, Microwave, Washer & Dryer |
| Architectural Style | Low Rise |
| Constructed Date | 1981 |
| Construction Material | Poured Concrete, Wood Frame |
| Construction Style Attachment | Attached |
| Cooling Type | None |
| Exterior Finish | Concrete, Metal |
| Fire Protection | Alarm System, Smoke Detectors |
| Flooring Type | Laminate |
| Heating Type | Baseboard Heaters |
| Stories Total | 4 |
| Size Interior | 830 Sqft |
| Total Finished Area | 830 Sqft |
| Type | Apartment |
Parking
| Carport | |
| Covered |
Land
| Acreage | No |
| Land Amenities | Golf Course |
| Size Total Text | Unknown |
| Zoning Description | Dc (pre 1p2007) |
Rooms
| Level | Type | Length | Width | Dimensions |
|---|---|---|---|---|
| Main Level | Living Room | 15.33 Ft x 10.42 Ft | ||
| Main Level | Kitchen | 8.67 Ft x 7.75 Ft | ||
| Main Level | Dining Room | 8.92 Ft x 8.33 Ft | ||
| Main Level | Bedroom | 12.67 Ft x 10.75 Ft | ||
| Main Level | Primary Bedroom | 13.92 Ft x 9.75 Ft | ||
| Main Level | 4pc Bathroom | 8.67 Ft x 5.00 Ft | ||
| Main Level | Laundry Room | 5.67 Ft x 4.75 Ft | ||
| Main Level | Other | 15.58 Ft x 4.58 Ft |
https://www.realtor.ca/real-estate/26849044/404-550-westwood-drive-sw-calgary-westgate
Interested?
Contact us for more information

