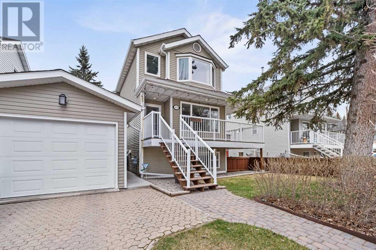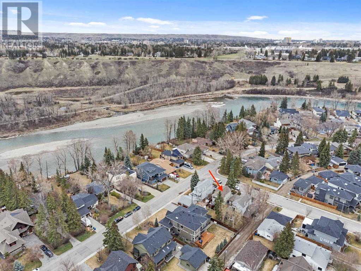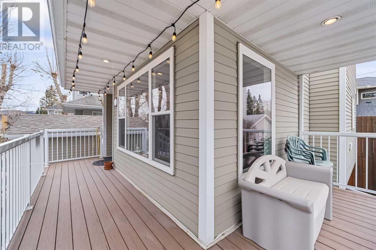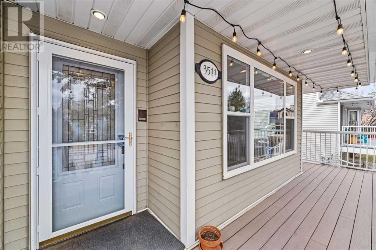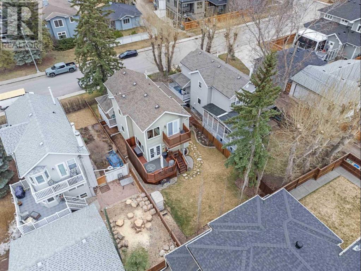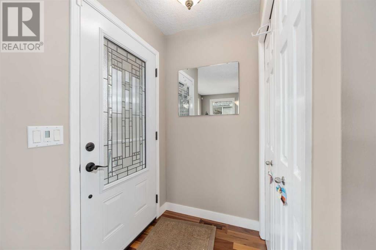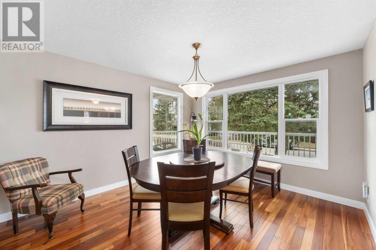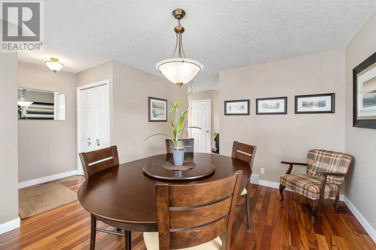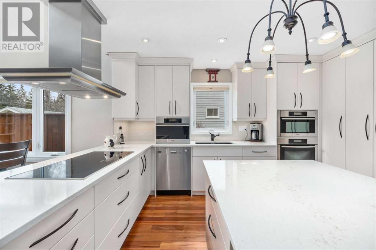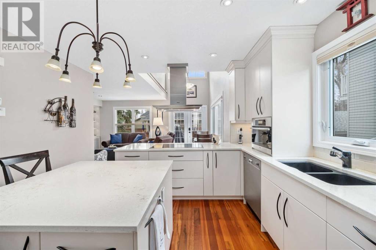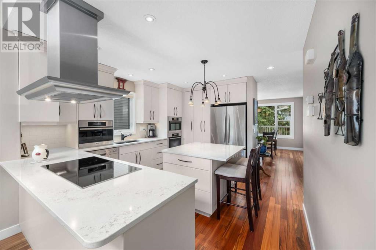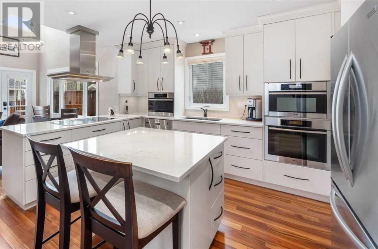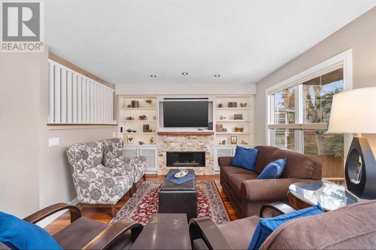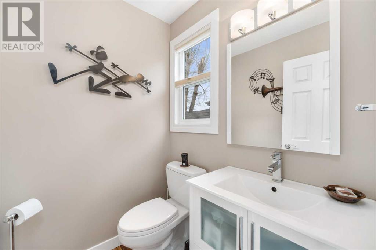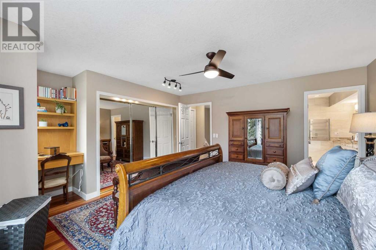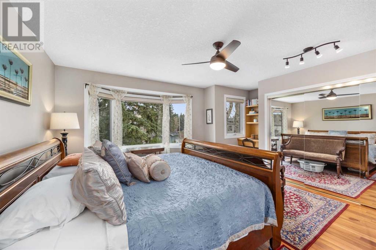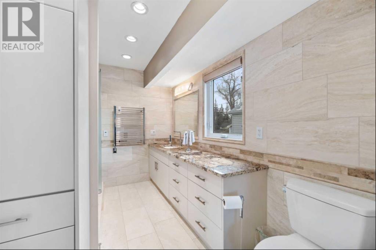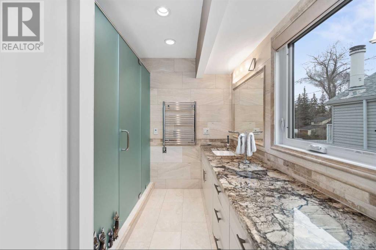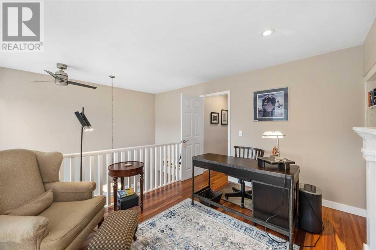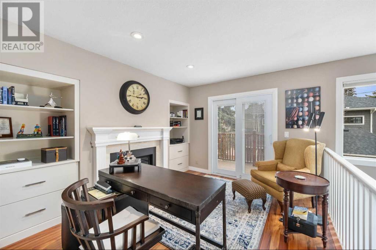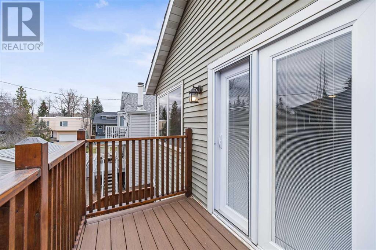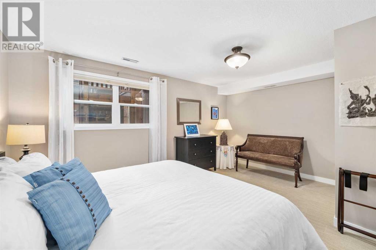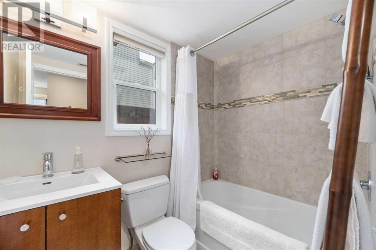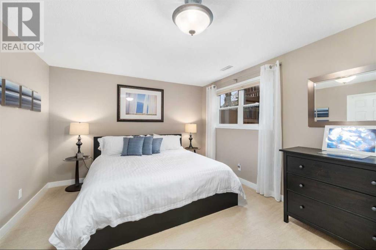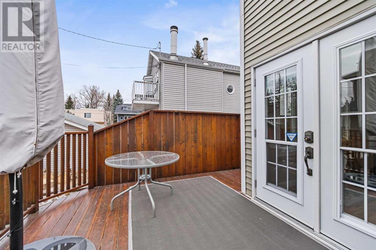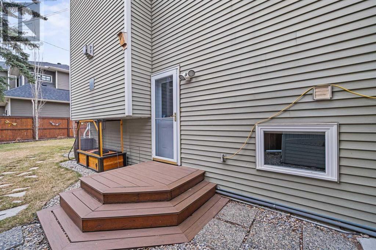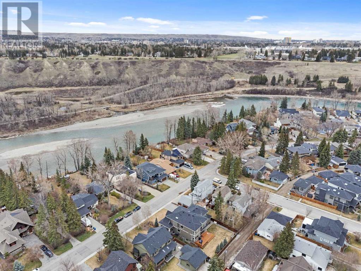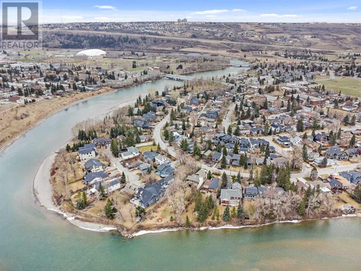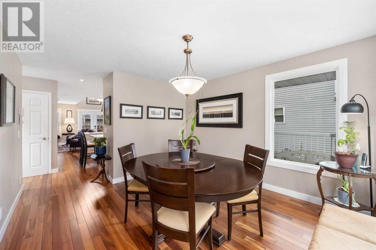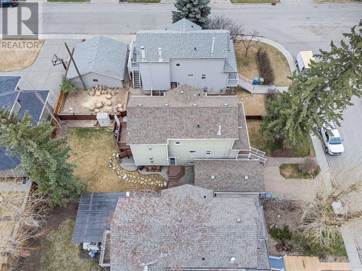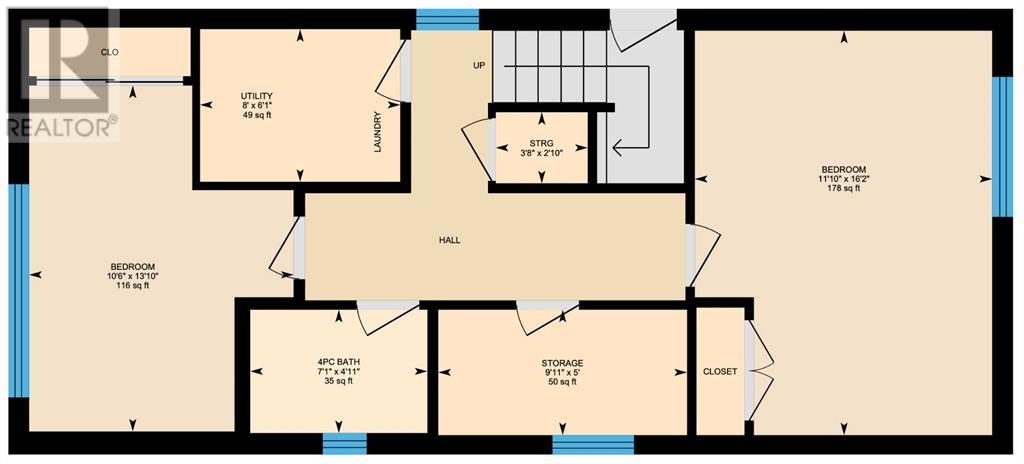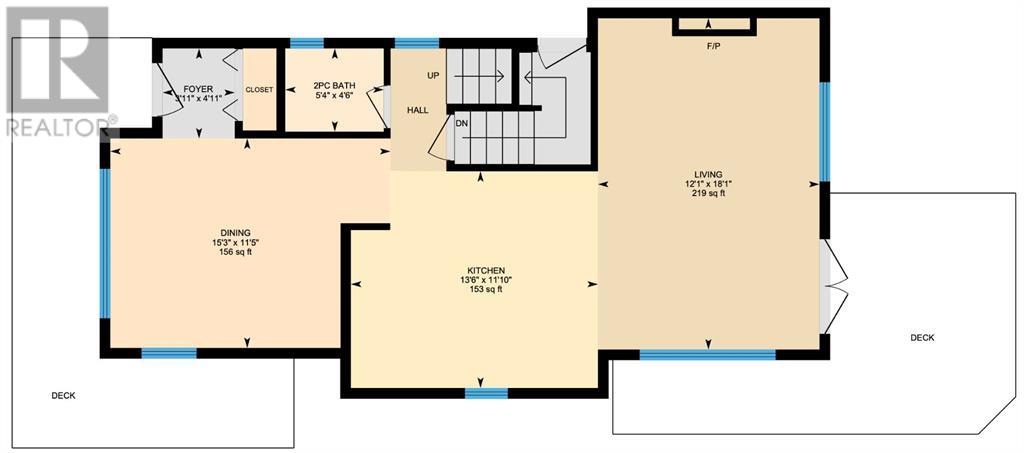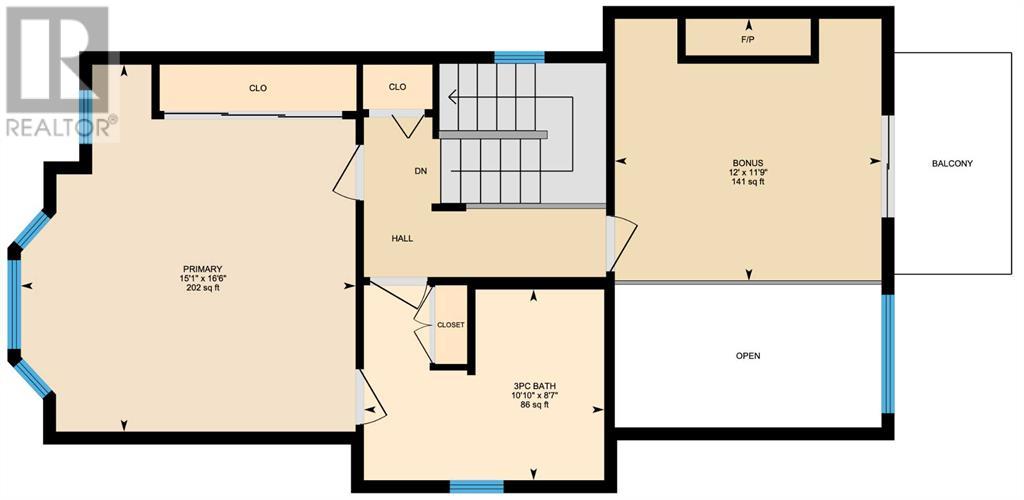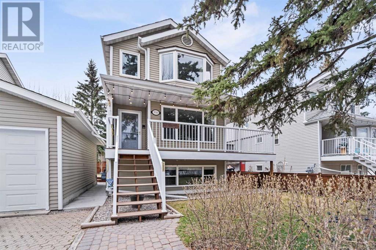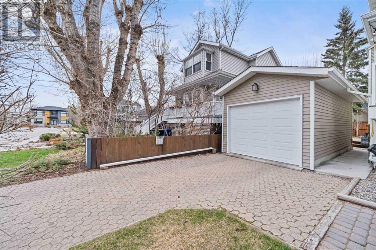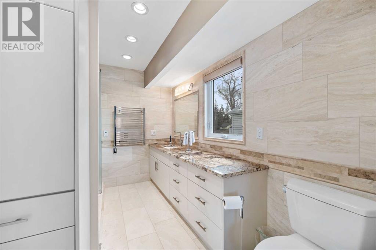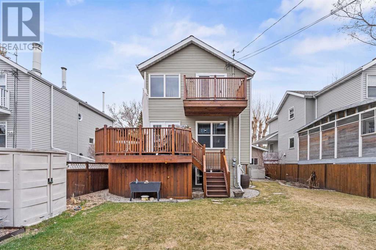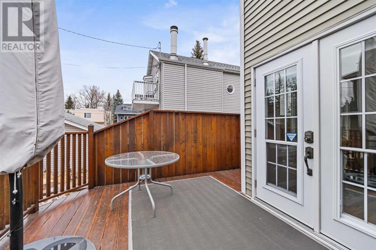3 Bedroom
3 Bathroom
2106 sqft
Fireplace
None
Forced Air
Fruit Trees, Garden Area, Landscaped
$699,000
This is truly an absolutely stunning home, lovingly and meticulously renovated with TOP Quality throughout. And this quiet location is superb! Across the street from the Bow river with all that comes with it - designated bike paths and walking trails, dog park, canoeing, rafting...all in this ever popular growing community - You will love your new Bowness lifestyle! Perfect for professionals, or a starting family, this spotless, tastefully renovated home has everything you are looking for and more. The kitchen is a chefs dream with an induction cook top, 2 ovens and microwave, a huge granite island and countertops with an abundance of professionally designed drawers, pantry and cabinetry, and top of the line s/s appliances. There are luxurious hardwood floors, a sunny bright front dining room with big corner windows, a 2-pce bath, cozy living room with gas fireplace and French doors opening to the back deck complete the main floor. The decks offer sun and/or shade all day and make for a perfect entertaining space. Upstairs you'll find a good size master bedroom and gorgeous bath with stone tile walk-in shower, heated floors and towel rack. The adjoining loft has another gas fireplace - an ideal office or retreat as it opens to the top tier west facing deck where you can relax and view those gorgeous sunsets! The basement is fully developed with 2 more bedrooms, laundry and utility room with another fridge -extra large new windows -a real bonus if you like light! Newer high efficiency furnace, Kineticoankless water heater, heated bathroom floors, newer 50 yr roof, lovingly landscaped yard, a painted, drywalled garage. No stone left unturned in this impeccable home. You'll love this house and peacefull quiet location but just a few blocks from the main street. This is a really cool neighbourhood Move in ready. Call today! (id:29763)
Property Details
|
MLS® Number
|
A2125851 |
|
Property Type
|
Single Family |
|
Community Name
|
Bowness |
|
Amenities Near By
|
Park |
|
Features
|
French Door, No Animal Home, No Smoking Home |
|
Parking Space Total
|
2 |
|
Plan
|
8110699 |
|
Structure
|
Deck |
Building
|
Bathroom Total
|
3 |
|
Bedrooms Above Ground
|
1 |
|
Bedrooms Below Ground
|
2 |
|
Bedrooms Total
|
3 |
|
Appliances
|
Refrigerator, Oven - Electric, Water Softener, Cooktop - Electric, Dishwasher, Oven, Dryer, Microwave, Oven - Built-in, Humidifier, Hood Fan, Window Coverings, Garage Door Opener, Washer & Dryer, Water Heater - Tankless |
|
Basement Development
|
Finished |
|
Basement Type
|
Full (finished) |
|
Constructed Date
|
1981 |
|
Construction Style Attachment
|
Detached |
|
Cooling Type
|
None |
|
Exterior Finish
|
Aluminum Siding |
|
Fireplace Present
|
Yes |
|
Fireplace Total
|
2 |
|
Flooring Type
|
Carpeted, Ceramic Tile, Hardwood |
|
Foundation Type
|
Wood |
|
Half Bath Total
|
1 |
|
Heating Fuel
|
Natural Gas |
|
Heating Type
|
Forced Air |
|
Stories Total
|
2 |
|
Size Interior
|
2106 Sqft |
|
Total Finished Area
|
2106 Sqft |
|
Type
|
House |
Parking
Land
|
Acreage
|
No |
|
Fence Type
|
Fence |
|
Land Amenities
|
Park |
|
Landscape Features
|
Fruit Trees, Garden Area, Landscaped |
|
Size Depth
|
30.5 M |
|
Size Frontage
|
12.2 M |
|
Size Irregular
|
371.00 |
|
Size Total
|
371 M2|0-4,050 Sqft |
|
Size Total Text
|
371 M2|0-4,050 Sqft |
|
Zoning Description
|
R-c1 |
Rooms
| Level |
Type |
Length |
Width |
Dimensions |
|
Second Level |
Loft |
|
|
11.75 Ft x 12.00 Ft |
|
Second Level |
3pc Bathroom |
|
|
10.83 Ft x 8.58 Ft |
|
Second Level |
Other |
|
|
10.00 Ft x 5.25 Ft |
|
Lower Level |
Bedroom |
|
|
13.83 Ft x 10.50 Ft |
|
Lower Level |
Bedroom |
|
|
16.17 Ft x 11.83 Ft |
|
Lower Level |
4pc Bathroom |
|
|
7.08 Ft x 4.92 Ft |
|
Lower Level |
Furnace |
|
|
8.00 Ft x 6.08 Ft |
|
Lower Level |
Storage |
|
|
9.92 Ft x 5.00 Ft |
|
Main Level |
Living Room |
|
|
18.08 Ft x 12.08 Ft |
|
Main Level |
Kitchen |
|
|
13.50 Ft x 11.83 Ft |
|
Main Level |
Dining Room |
|
|
15.25 Ft x 11.42 Ft |
|
Main Level |
Primary Bedroom |
|
|
16.50 Ft x 15.08 Ft |
|
Main Level |
2pc Bathroom |
|
|
5.33 Ft x 4.50 Ft |
|
Main Level |
Foyer |
|
|
4.92 Ft x 3.92 Ft |
|
Main Level |
Other |
|
|
22.42 Ft x 15.33 Ft |
|
Main Level |
Other |
|
|
13.17 Ft x 10.92 Ft |
https://www.realtor.ca/real-estate/26848754/3511-59-street-nw-calgary-bowness

