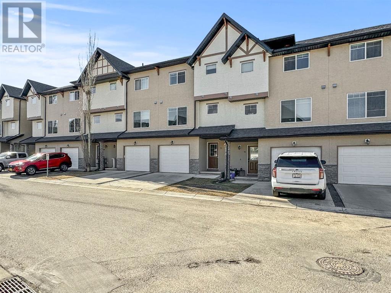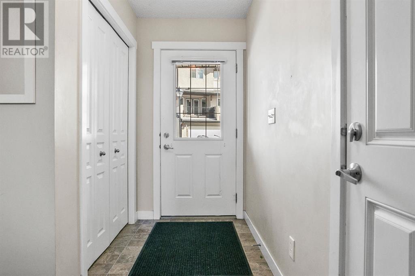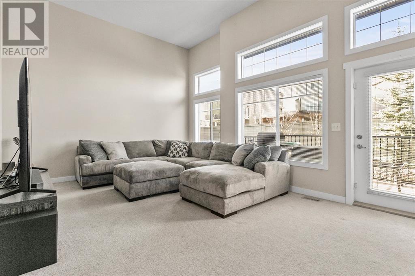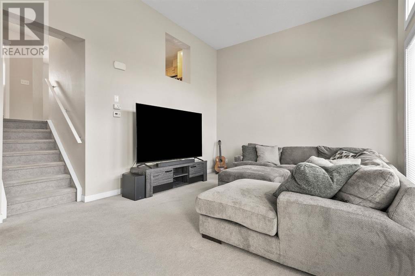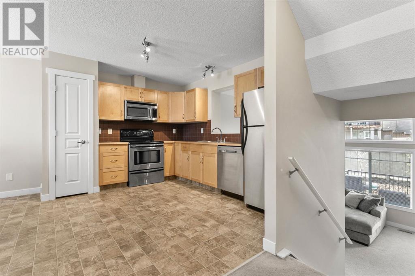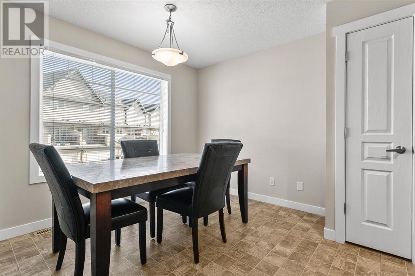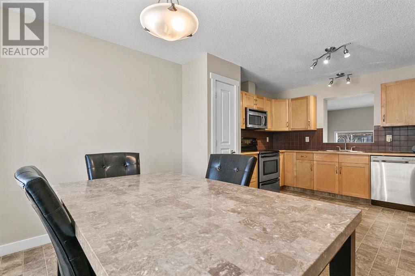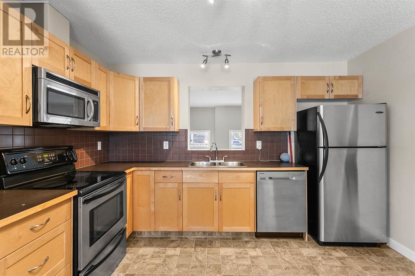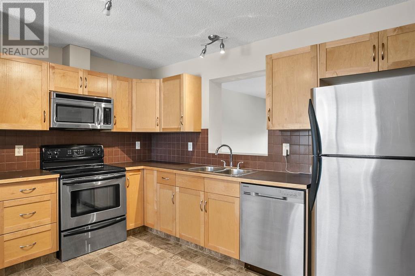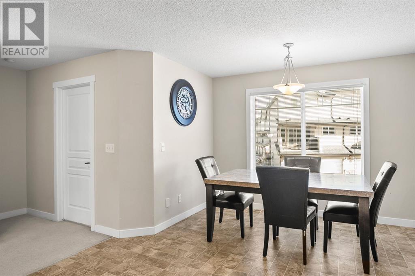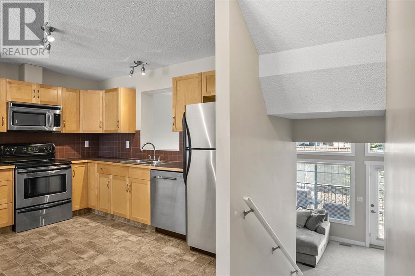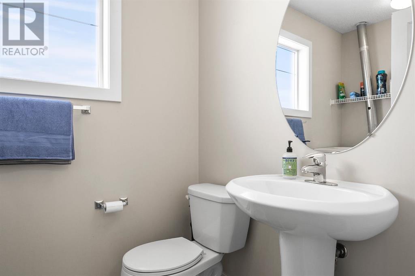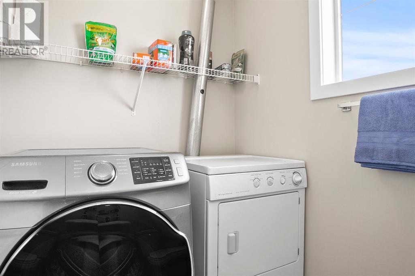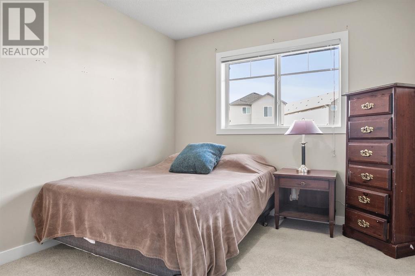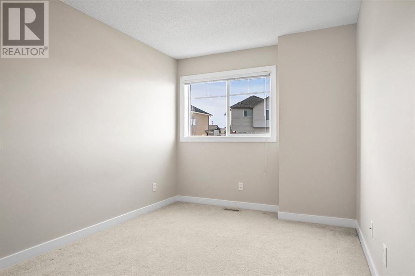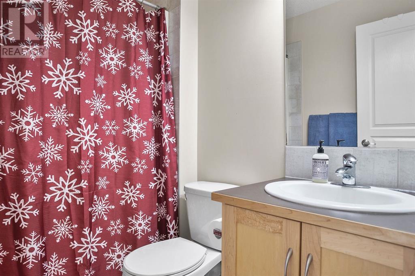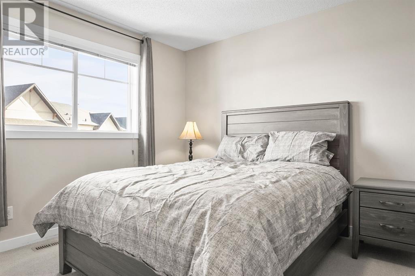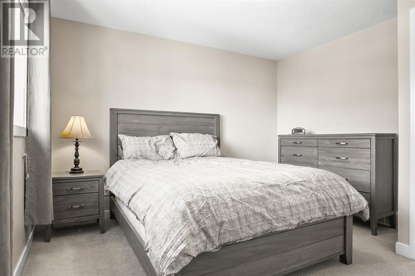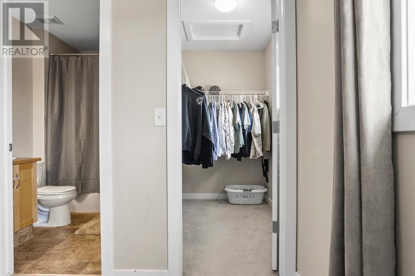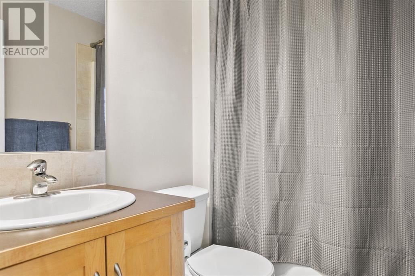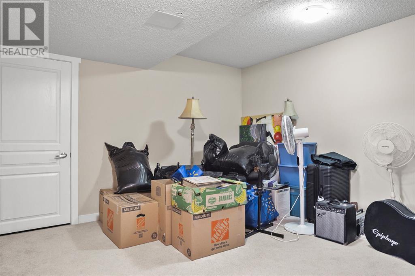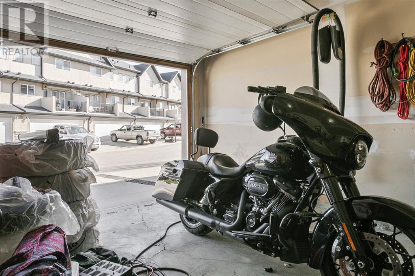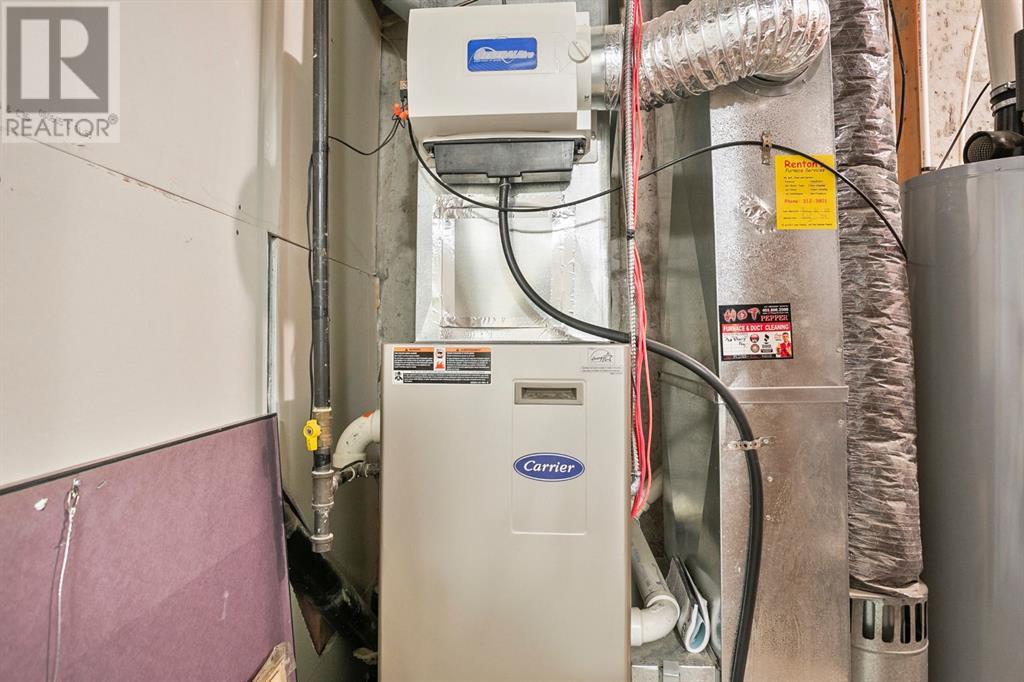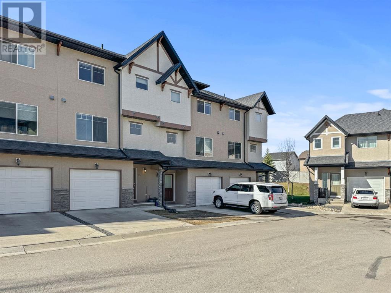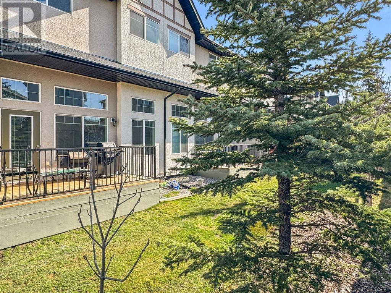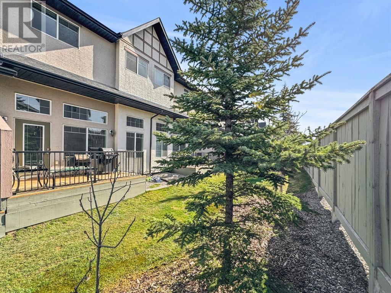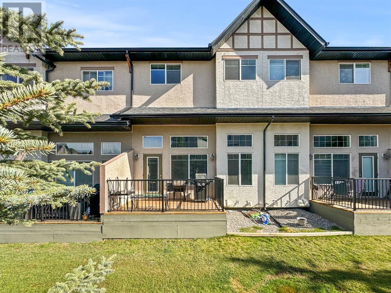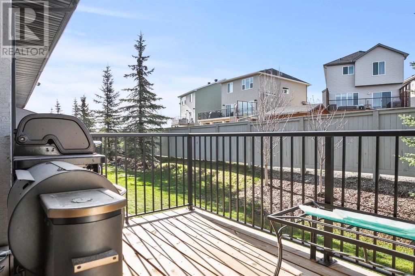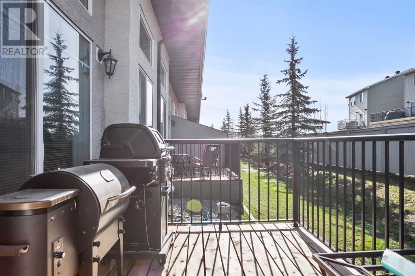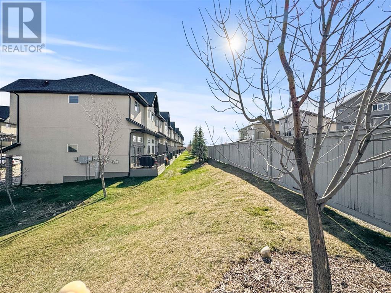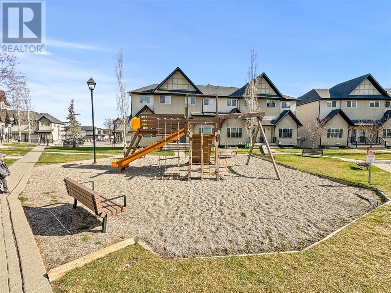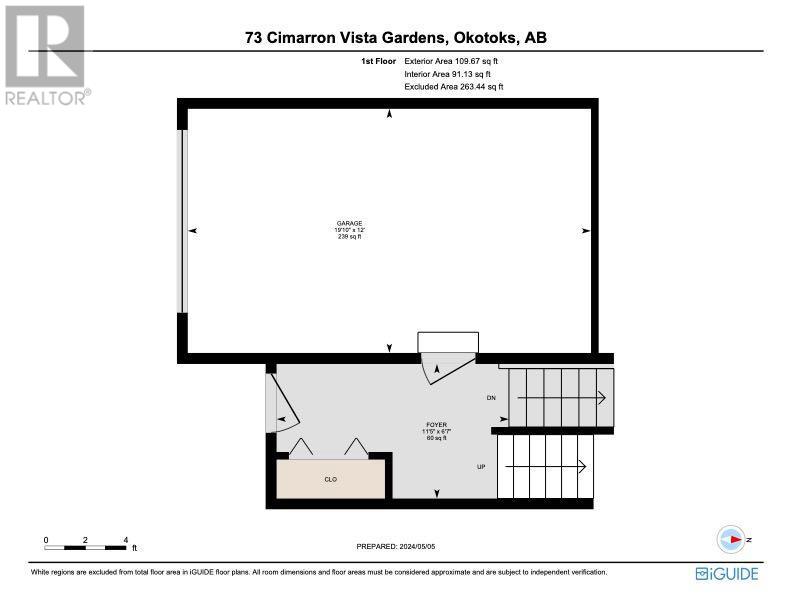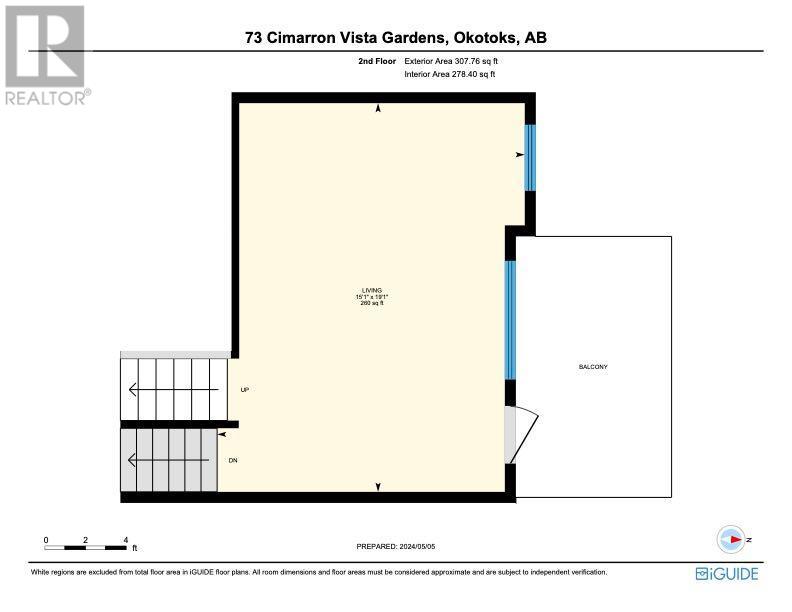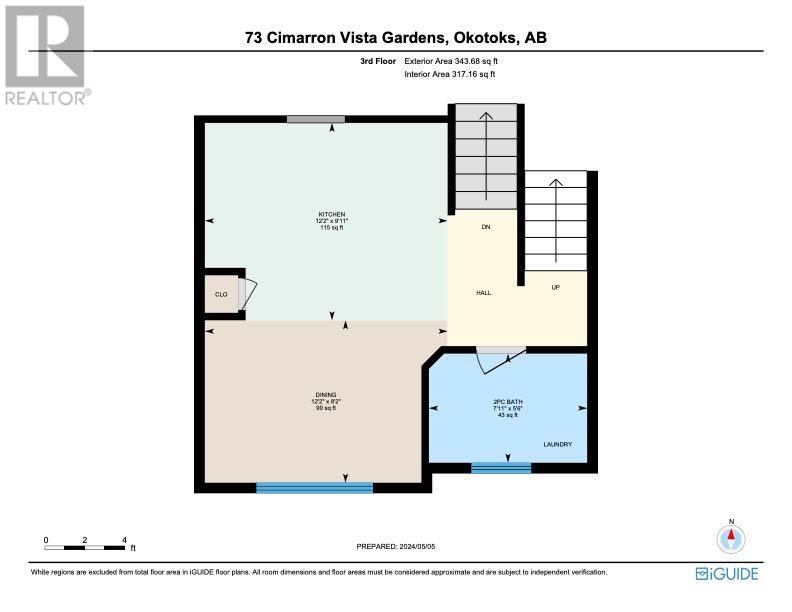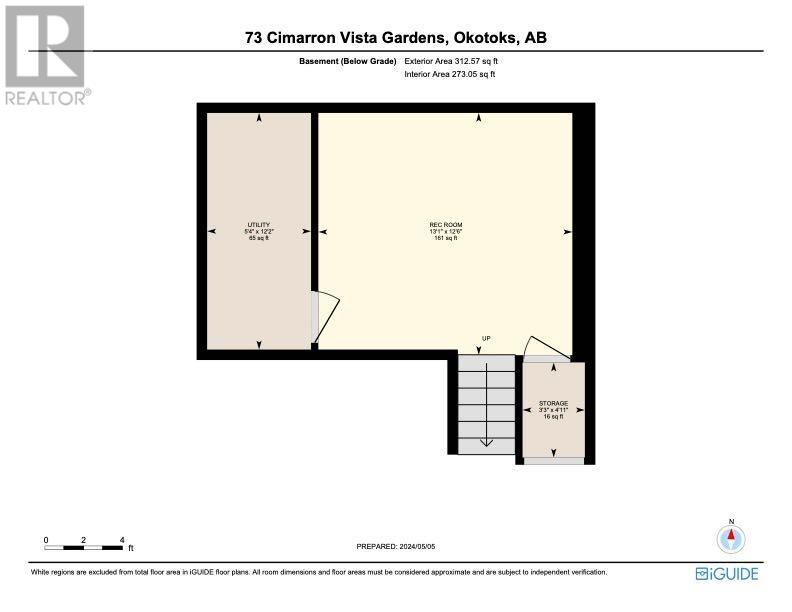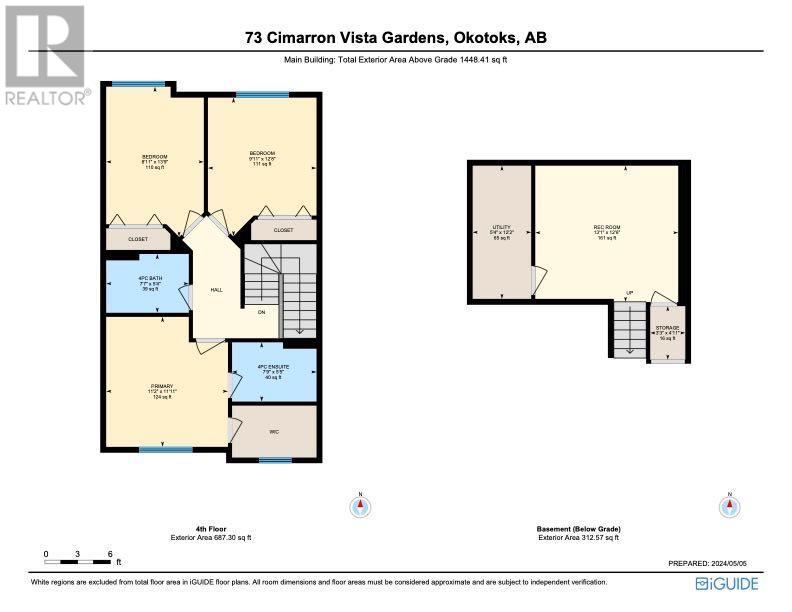73 Cimarron Vista Gardens Okotoks, Alberta T1S 0G3
$419,000Maintenance, Common Area Maintenance, Insurance, Ground Maintenance, Parking, Property Management, Reserve Fund Contributions
$346.89 Monthly
Maintenance, Common Area Maintenance, Insurance, Ground Maintenance, Parking, Property Management, Reserve Fund Contributions
$346.89 MonthlyWelcome to your new home in Cimarron, Okotoks! Tucked away in a peaceful complex, this inviting 3 bedroom, 3 bathroom townhome offers a warm and welcoming atmosphere. Step inside to find a comfortable living space, ideal for relaxing evenings or casual get-togethers with loved ones. The practical kitchen is equipped with everything you need, including modern appliances and ample cabinet space. Upstairs, three bedrooms provide plenty of space for the whole family. The master bedroom features its own ensuite bathroom for added convenience. Downstairs, the fully finished basement offers versatility and extra room for storage or hobbies, ensuring there's space for everyone to enjoy. With a single attached garage, parking is a breeze, providing both convenience and peace of mind. Outside is a newly updated deck, perfect for enjoying your morning coffee or soaking up the sun on lazy afternoons. Conveniently located near walking paths, shopping, and amenities, this townhome offers the perfect blend of tranquility and accessibility. Don't miss out on this opportunity to make this charming townhome yours – schedule a viewing today! (id:29763)
Property Details
| MLS® Number | A2128999 |
| Property Type | Single Family |
| Community Name | Cimarron Vista |
| Amenities Near By | Playground |
| Community Features | Pets Allowed With Restrictions |
| Features | Pvc Window, No Animal Home, Parking |
| Parking Space Total | 2 |
| Plan | 0715151 |
| Structure | Deck |
Building
| Bathroom Total | 3 |
| Bedrooms Above Ground | 3 |
| Bedrooms Total | 3 |
| Appliances | Refrigerator, Dishwasher, Stove, Microwave Range Hood Combo, Garage Door Opener, Washer & Dryer |
| Architectural Style | 4 Level |
| Basement Development | Finished |
| Basement Type | Full (finished) |
| Constructed Date | 2007 |
| Construction Style Attachment | Attached |
| Cooling Type | None |
| Exterior Finish | Stucco |
| Flooring Type | Carpeted, Linoleum |
| Foundation Type | Poured Concrete |
| Half Bath Total | 1 |
| Heating Fuel | Natural Gas |
| Heating Type | Forced Air |
| Size Interior | 1315.4 Sqft |
| Total Finished Area | 1315.4 Sqft |
| Type | Row / Townhouse |
Parking
| Attached Garage | 1 |
Land
| Acreage | No |
| Fence Type | Not Fenced |
| Land Amenities | Playground |
| Landscape Features | Landscaped, Lawn |
| Size Depth | 25.09 M |
| Size Frontage | 6.09 M |
| Size Irregular | 152.80 |
| Size Total | 152.8 M2|0-4,050 Sqft |
| Size Total Text | 152.8 M2|0-4,050 Sqft |
| Zoning Description | Nc |
Rooms
| Level | Type | Length | Width | Dimensions |
|---|---|---|---|---|
| Second Level | Living Room | 19.08 Ft x 15.08 Ft | ||
| Third Level | 2pc Bathroom | 7.92 Ft x 5.50 Ft | ||
| Third Level | Dining Room | 12.17 Ft x 8.17 Ft | ||
| Third Level | Kitchen | 12.17 Ft x 8.17 Ft | ||
| Fourth Level | 4pc Bathroom | 7.58 Ft x 5.33 Ft | ||
| Fourth Level | 4pc Bathroom | 7.75 Ft x 5.42 Ft | ||
| Fourth Level | Bedroom | 9.92 Ft x 12.67 Ft | ||
| Fourth Level | Bedroom | 8.92 Ft x 13.75 Ft | ||
| Fourth Level | Primary Bedroom | 11.17 Ft x 11.92 Ft | ||
| Basement | Recreational, Games Room | 13.08 Ft x 12.50 Ft | ||
| Basement | Storage | 3.25 Ft x 4.92 Ft | ||
| Basement | Furnace | 5.33 Ft x 12.17 Ft | ||
| Main Level | Foyer | 6.58 Ft x 11.42 Ft |
https://www.realtor.ca/real-estate/26848606/73-cimarron-vista-gardens-okotoks-cimarron-vista
Interested?
Contact us for more information

