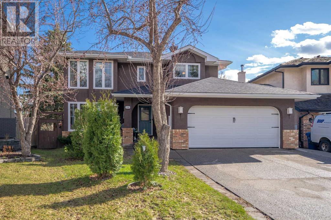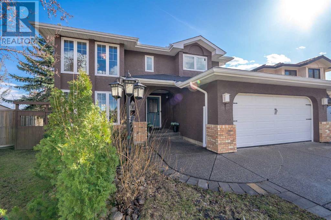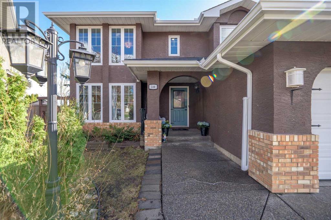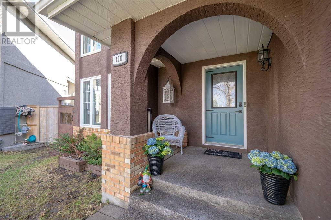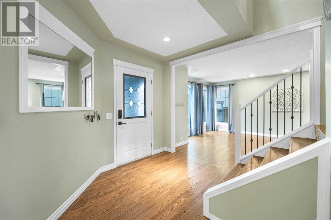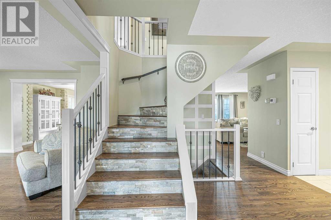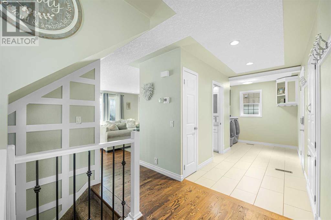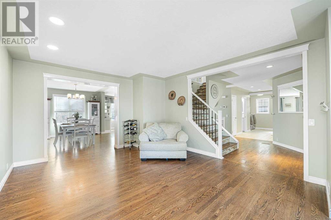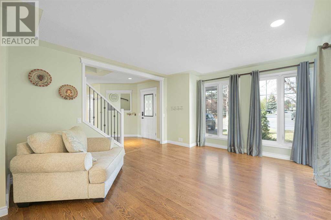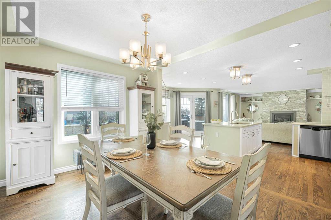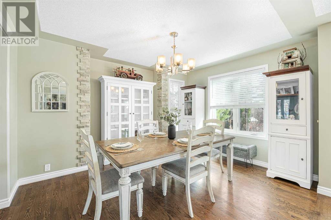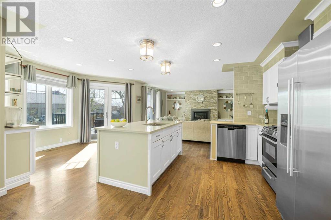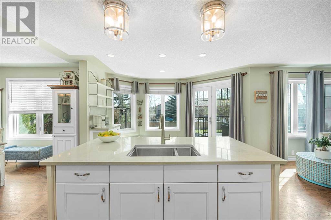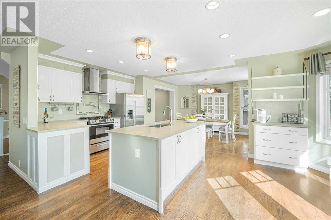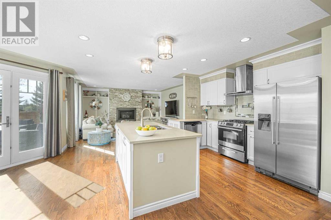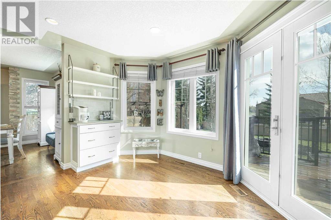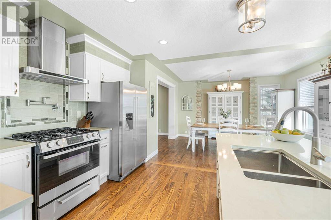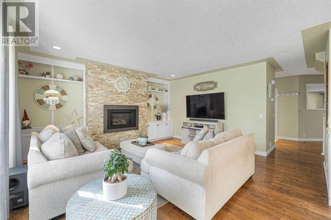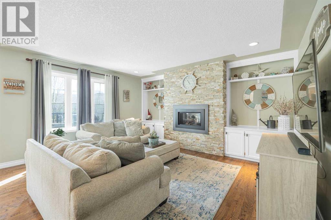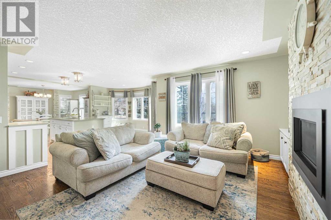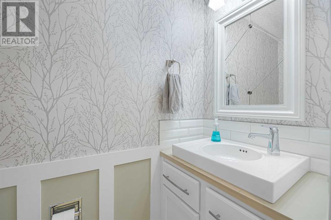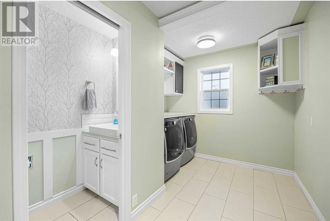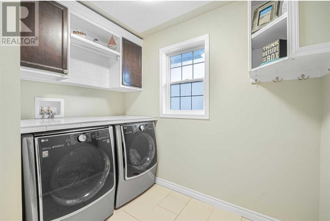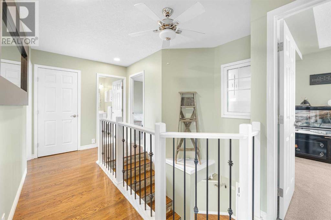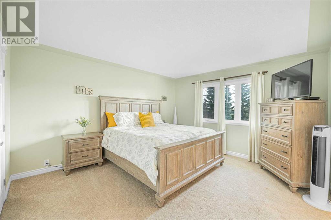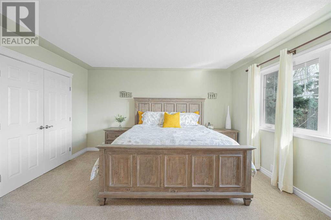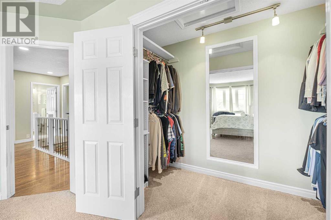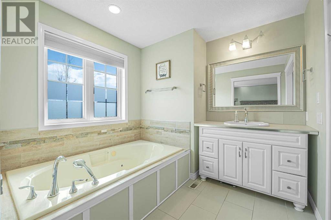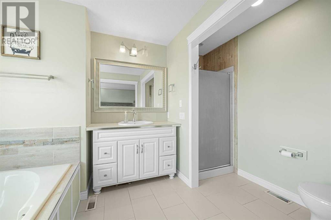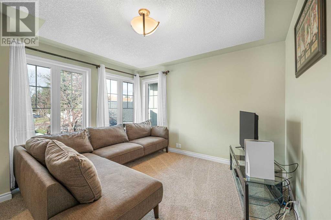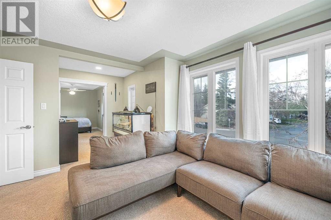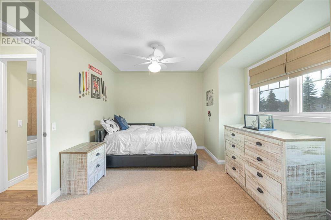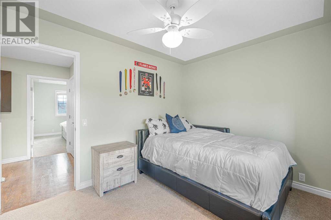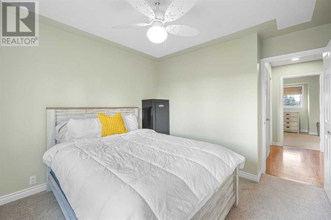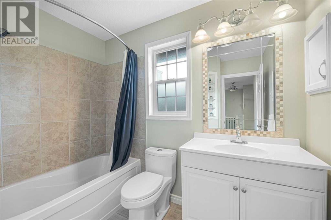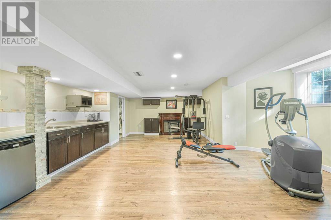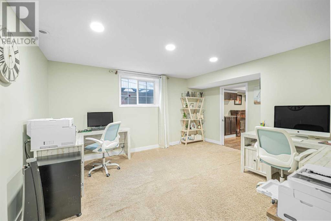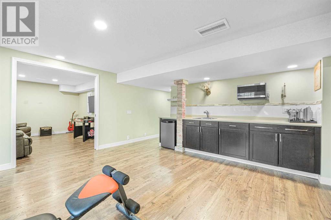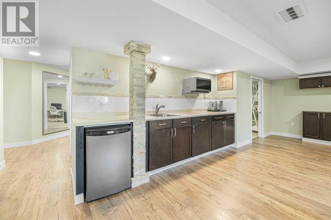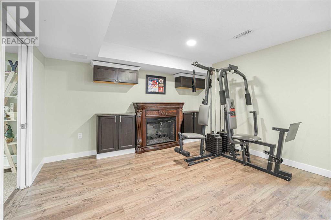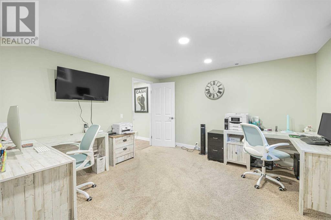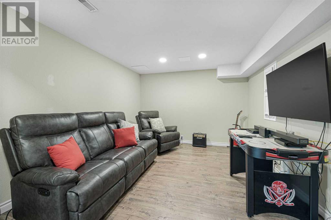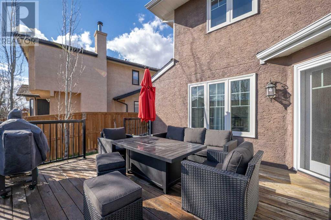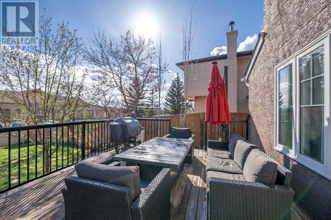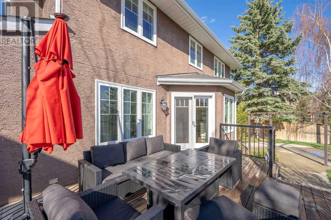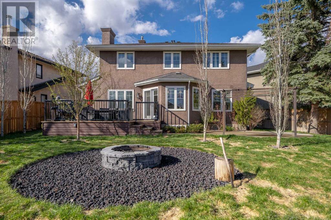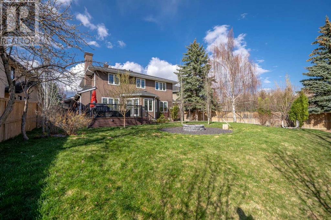110 Mt Robson Close Se Calgary, Alberta T2Z 2E3
$898,000
Get ready to be impressed by 110 Mount Robson! This home boasts a professional redesign, creating an open-concept living space that's efficient and stylish. Enjoy upgraded windows, doors, plumbing, a high-efficiency fireplace, and furnace for year-round comfort. The kitchen features granite countertops, stainless steel appliances, and a convenient pot filler. Downstairs offers ample entertainment space with a bedroom (office) spacious living room or recreation room, full bathroom, den, and fifth bedroom, plus a wet bar. Outside, enjoy one of the largest lots in the neighborhood with south-facing exposure and new landscaping. Nearby amenities include a lake, beach club, Fish Creek Park, and walking/cycling paths, along with both Catholic and public schools within walking distance. Discover the masterpiece of 110 Mount Robson! (id:29763)
Property Details
| MLS® Number | A2127722 |
| Property Type | Single Family |
| Community Name | McKenzie Lake |
| Amenities Near By | Golf Course, Park, Playground, Recreation Nearby |
| Communication Type | Fiber |
| Community Features | Golf Course Development, Lake Privileges |
| Features | Treed, No Neighbours Behind, No Smoking Home, Parking |
| Parking Space Total | 2 |
| Plan | 8910144 |
| Structure | Shed, Deck, Clubhouse |
Building
| Bathroom Total | 4 |
| Bedrooms Above Ground | 3 |
| Bedrooms Below Ground | 1 |
| Bedrooms Total | 4 |
| Amenities | Clubhouse, Daycare, Exercise Centre, Recreation Centre |
| Appliances | Refrigerator, Dishwasher, Stove, Microwave |
| Basement Development | Finished |
| Basement Type | Full (finished) |
| Constructed Date | 1989 |
| Construction Style Attachment | Detached |
| Cooling Type | Central Air Conditioning |
| Exterior Finish | Stone, Stucco |
| Fireplace Present | Yes |
| Fireplace Total | 1 |
| Flooring Type | Carpeted, Ceramic Tile, Hardwood |
| Foundation Type | Poured Concrete |
| Half Bath Total | 1 |
| Heating Fuel | Natural Gas |
| Heating Type | Forced Air |
| Stories Total | 2 |
| Size Interior | 2258.5 Sqft |
| Total Finished Area | 2258.5 Sqft |
| Type | House |
Parking
| Attached Garage | 2 |
| Other | |
| Parking Pad |
Land
| Acreage | No |
| Fence Type | Fence |
| Land Amenities | Golf Course, Park, Playground, Recreation Nearby |
| Landscape Features | Fruit Trees |
| Size Frontage | 10.55 M |
| Size Irregular | 9040.00 |
| Size Total | 9040 Sqft|7,251 - 10,889 Sqft |
| Size Total Text | 9040 Sqft|7,251 - 10,889 Sqft |
| Zoning Description | R-c1 |
Rooms
| Level | Type | Length | Width | Dimensions |
|---|---|---|---|---|
| Lower Level | 3pc Bathroom | 10.75 Ft x 4.75 Ft | ||
| Lower Level | Office | 12.67 Ft x 10.67 Ft | ||
| Lower Level | Bedroom | 12.42 Ft x 14.83 Ft | ||
| Lower Level | Recreational, Games Room | 22.75 Ft x 17.25 Ft | ||
| Lower Level | Furnace | 14.67 Ft x 7.58 Ft | ||
| Main Level | Dining Room | 11.42 Ft x 12.92 Ft | ||
| Main Level | 2pc Bathroom | 6.75 Ft x 3.00 Ft | ||
| Main Level | Family Room | 15.83 Ft x 17.83 Ft | ||
| Main Level | Foyer | 11.50 Ft x 9.25 Ft | ||
| Main Level | Kitchen | 11.33 Ft x 20.25 Ft | ||
| Main Level | Laundry Room | 14.17 Ft x 8.83 Ft | ||
| Main Level | Living Room | 13.00 Ft x 17.33 Ft | ||
| Upper Level | 4pc Bathroom | 7.17 Ft x 8.42 Ft | ||
| Upper Level | 4pc Bathroom | 8.83 Ft x 11.83 Ft | ||
| Upper Level | Bedroom | 10.50 Ft x 11.75 Ft | ||
| Upper Level | Bedroom | 15.42 Ft x 11.08 Ft | ||
| Upper Level | Bonus Room | 18.00 Ft x 12.08 Ft | ||
| Upper Level | Primary Bedroom | 13.00 Ft x 14.25 Ft |
Utilities
| Cable | Available |
| Electricity | Connected |
| Natural Gas | Connected |
| Telephone | Connected |
https://www.realtor.ca/real-estate/26848161/110-mt-robson-close-se-calgary-mckenzie-lake
Interested?
Contact us for more information

