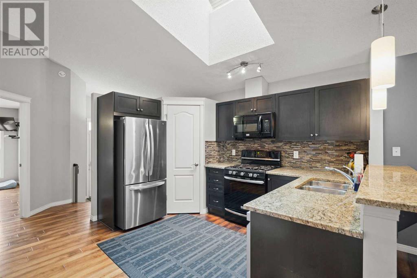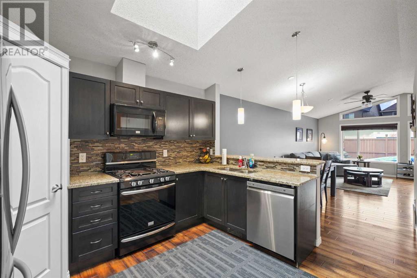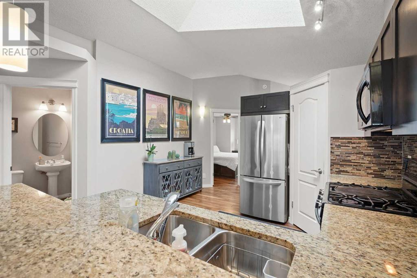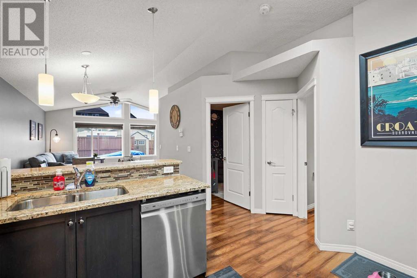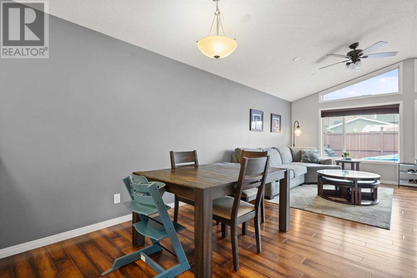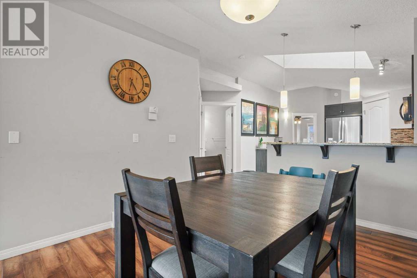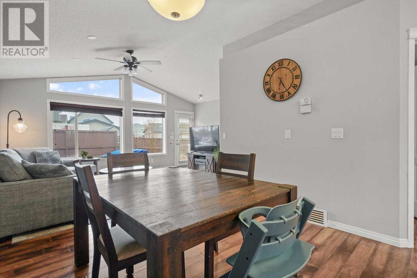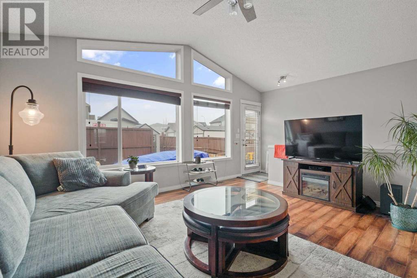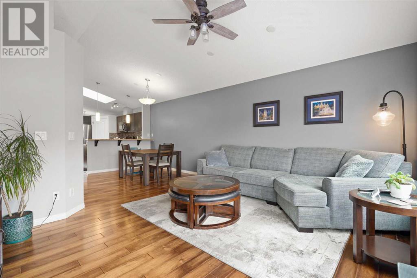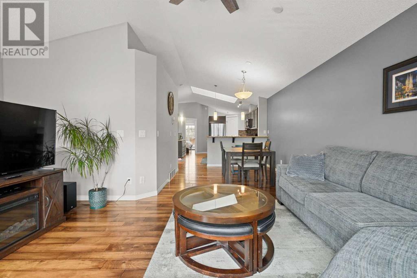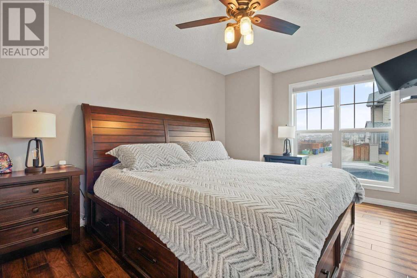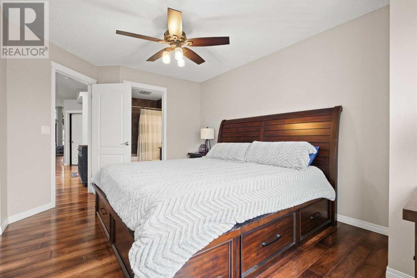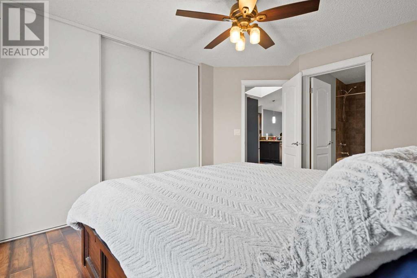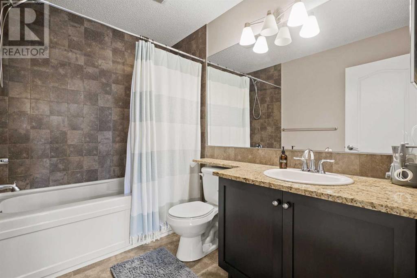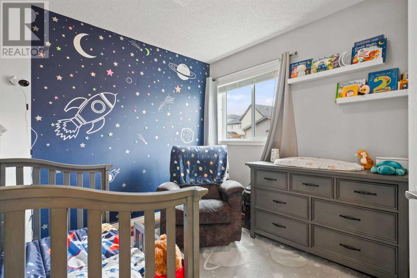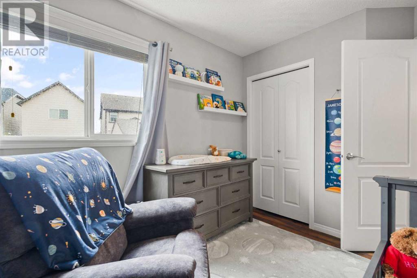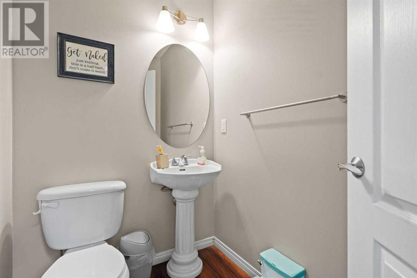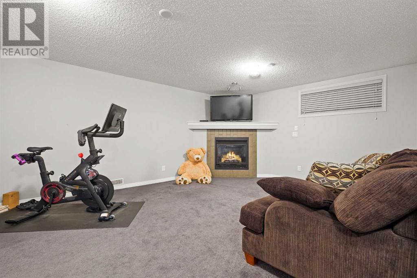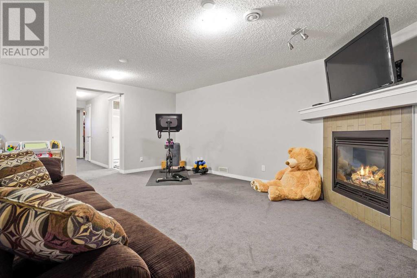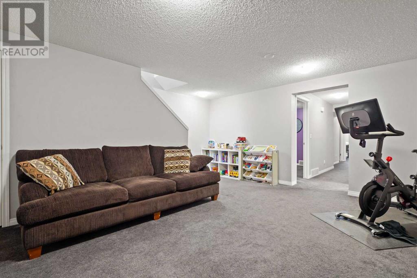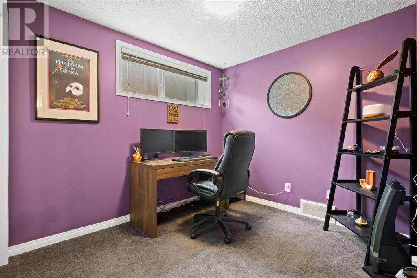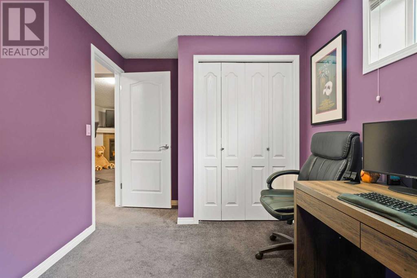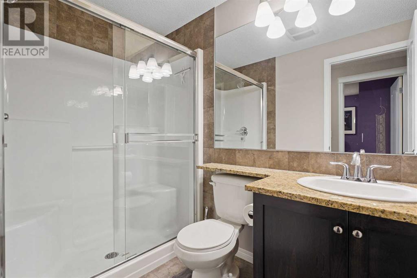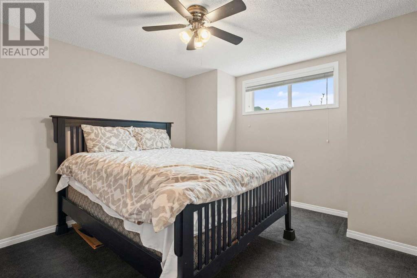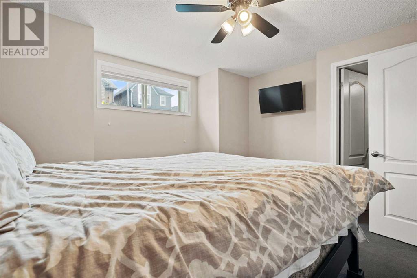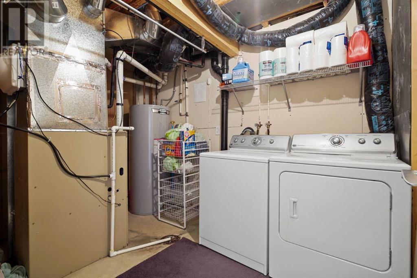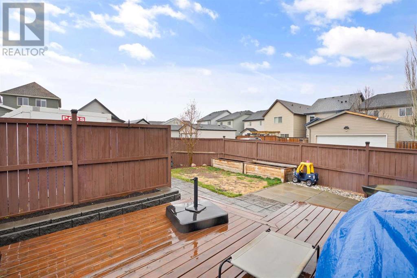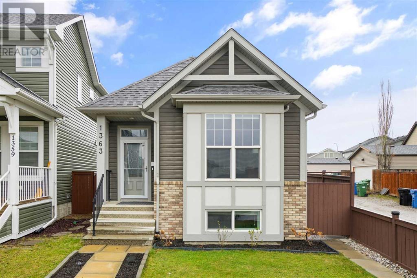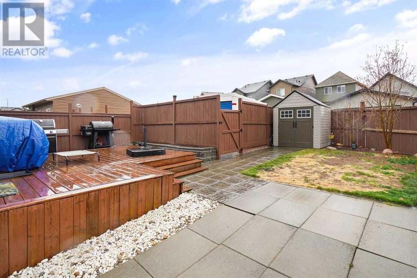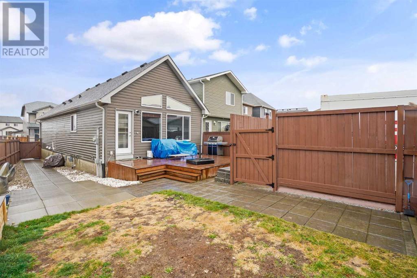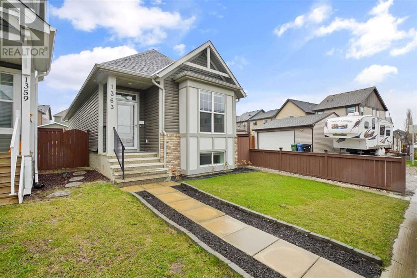4 Bedroom
3 Bathroom
1094 sqft
Bungalow
Fireplace
Central Air Conditioning
Forced Air
$565,000
As you step inside, you are greeted by the inviting ambiance of vaulted ceilings that create an airy and spacious atmosphere throughout the main living areas. The hardwood floors add warmth and character, while the large windows invite natural light to dance across the rooms.The well-appointed kitchen is a chef's dream, featuring granite countertops, ample cabinet space, and modern appliances. Whether you're hosting a family gathering or preparing a quiet meal, this kitchen is sure to inspire your culinary adventures.The main level boasts two cozy bedrooms, providing comfortable retreats for rest and relaxation. Downstairs, you'll find two additional bedrooms, offering flexibility for guests, a home office, or a hobby space.Outside, the property offers room to build your dream garage, providing secure parking and storage for your vehicles and outdoor gear. The landscaped yard is perfect for enjoying al fresco dining, gardening, or simply soaking up the sunshine.Located in the desirable community of New Brighton, this home is conveniently close to parks, schools, shopping, and dining options. Whether you're starting a new chapter or seeking a cozy haven to call your own, this property is ready to welcome you home.Don't miss your chance to experience the comfort and convenience of life in this lovely bungalow. Schedule your showing today and discover the possibilities that await! (id:29763)
Property Details
|
MLS® Number
|
A2130023 |
|
Property Type
|
Single Family |
|
Community Name
|
New Brighton |
|
Amenities Near By
|
Playground |
|
Parking Space Total
|
2 |
|
Plan
|
1012177 |
|
Structure
|
Deck |
Building
|
Bathroom Total
|
3 |
|
Bedrooms Above Ground
|
2 |
|
Bedrooms Below Ground
|
2 |
|
Bedrooms Total
|
4 |
|
Appliances
|
Washer, Refrigerator, Gas Stove(s), Dishwasher, Dryer, Microwave Range Hood Combo |
|
Architectural Style
|
Bungalow |
|
Basement Development
|
Finished |
|
Basement Type
|
Full (finished) |
|
Constructed Date
|
2010 |
|
Construction Style Attachment
|
Detached |
|
Cooling Type
|
Central Air Conditioning |
|
Exterior Finish
|
Brick, Vinyl Siding |
|
Fireplace Present
|
Yes |
|
Fireplace Total
|
1 |
|
Flooring Type
|
Carpeted, Ceramic Tile, Hardwood |
|
Foundation Type
|
Poured Concrete |
|
Half Bath Total
|
1 |
|
Heating Type
|
Forced Air |
|
Stories Total
|
1 |
|
Size Interior
|
1094 Sqft |
|
Total Finished Area
|
1094 Sqft |
|
Type
|
House |
Parking
Land
|
Acreage
|
No |
|
Fence Type
|
Fence |
|
Land Amenities
|
Playground |
|
Size Frontage
|
7.15 M |
|
Size Irregular
|
293.00 |
|
Size Total
|
293 M2|0-4,050 Sqft |
|
Size Total Text
|
293 M2|0-4,050 Sqft |
|
Zoning Description
|
R-1n |
Rooms
| Level |
Type |
Length |
Width |
Dimensions |
|
Lower Level |
Family Room |
|
|
17.58 Ft x 17.58 Ft |
|
Lower Level |
Bedroom |
|
|
11.42 Ft x 8.25 Ft |
|
Lower Level |
3pc Bathroom |
|
|
8.42 Ft x 4.92 Ft |
|
Lower Level |
Laundry Room |
|
|
10.17 Ft x 7.67 Ft |
|
Lower Level |
Bedroom |
|
|
11.67 Ft x 10.92 Ft |
|
Main Level |
Living Room |
|
|
14.67 Ft x 12.42 Ft |
|
Main Level |
Dining Room |
|
|
11.17 Ft x 10.08 Ft |
|
Main Level |
Other |
|
|
12.50 Ft x 12.33 Ft |
|
Main Level |
Primary Bedroom |
|
|
15.17 Ft x 12.92 Ft |
|
Main Level |
4pc Bathroom |
|
|
8.67 Ft x 5.92 Ft |
|
Main Level |
2pc Bathroom |
|
|
6.33 Ft x 4.67 Ft |
|
Main Level |
Bedroom |
|
|
11.92 Ft x 8.42 Ft |
https://www.realtor.ca/real-estate/26869108/1363-new-brighton-park-se-calgary-new-brighton

