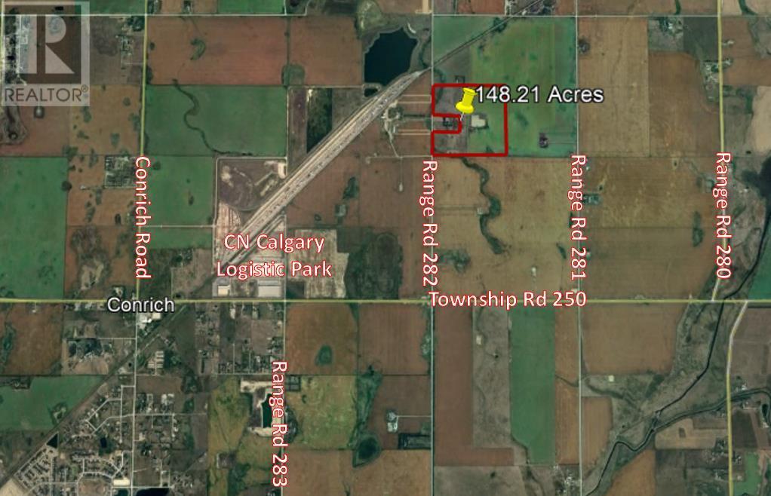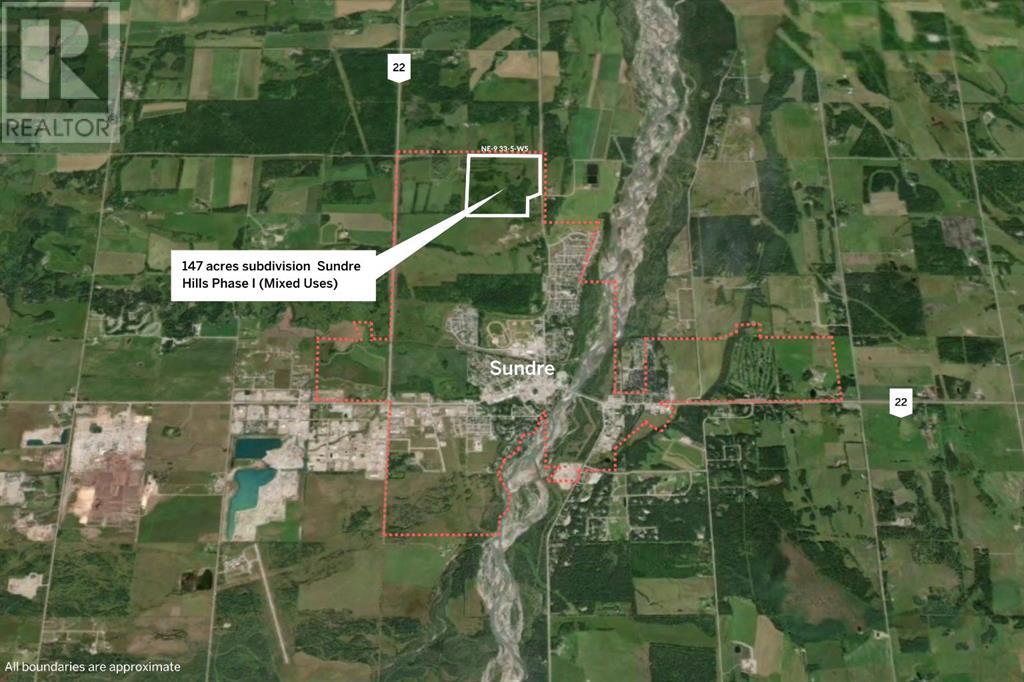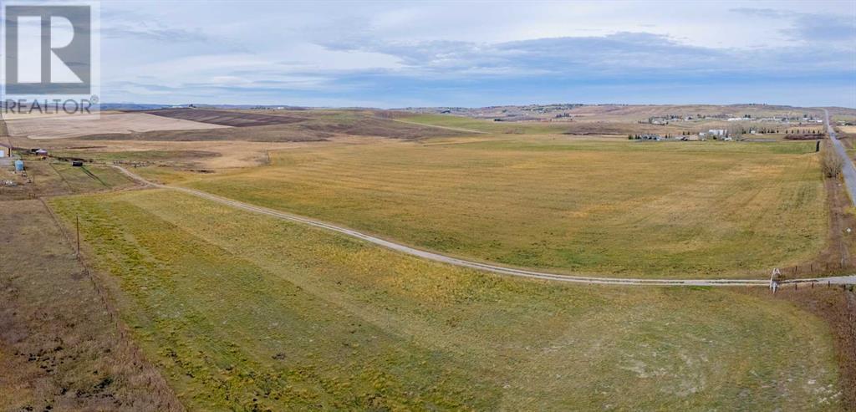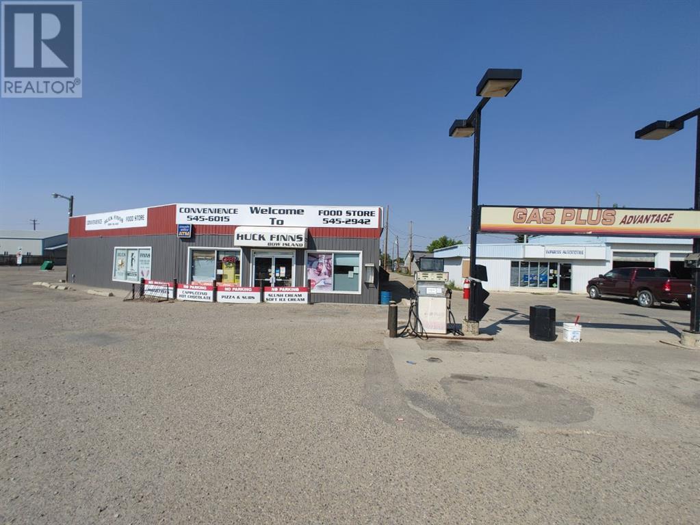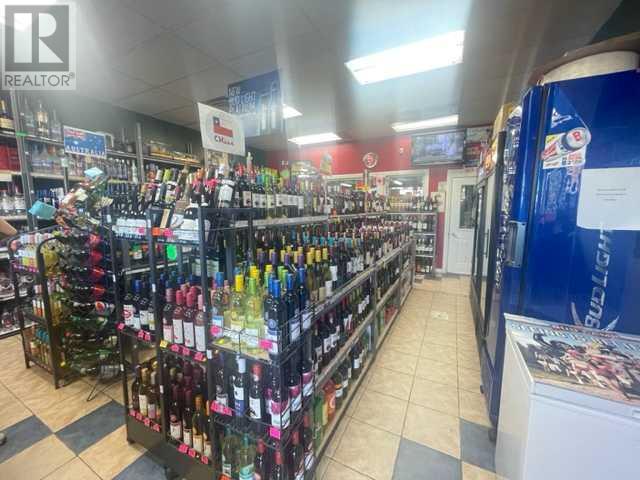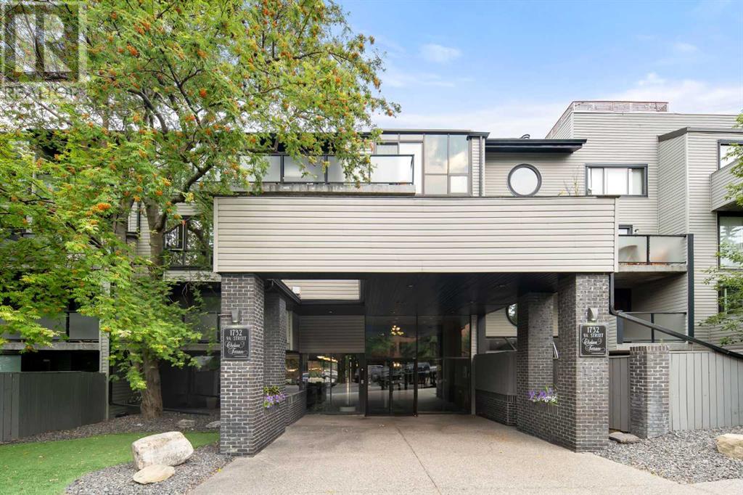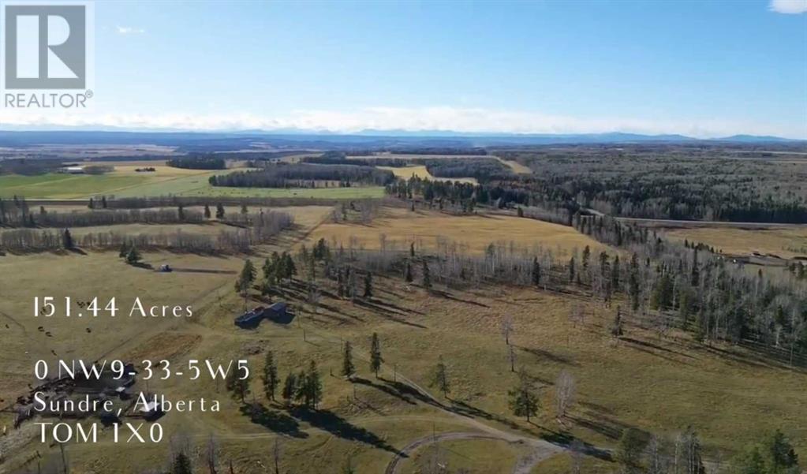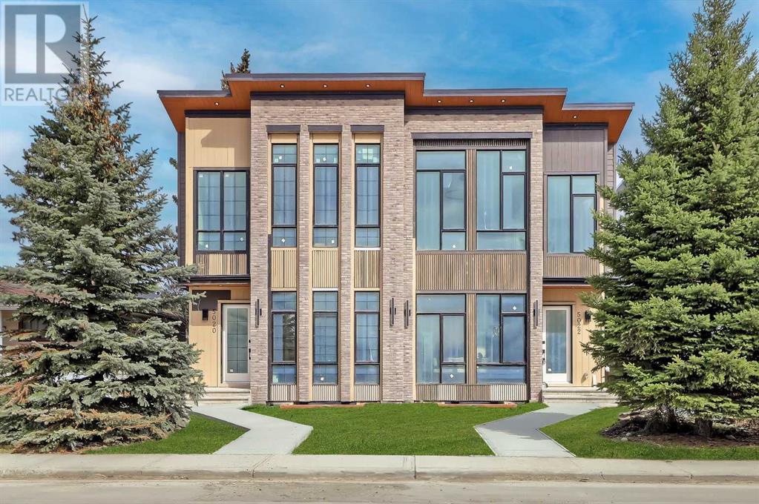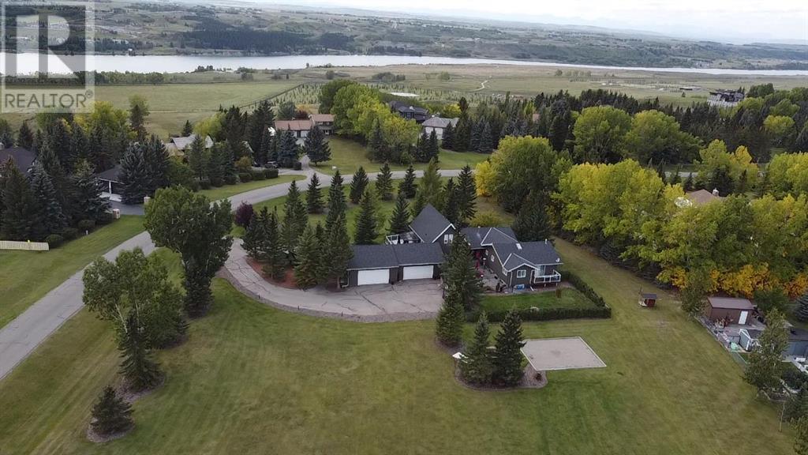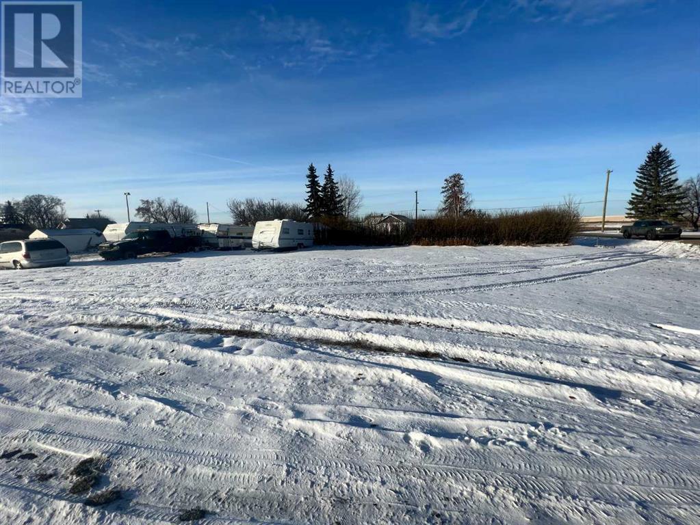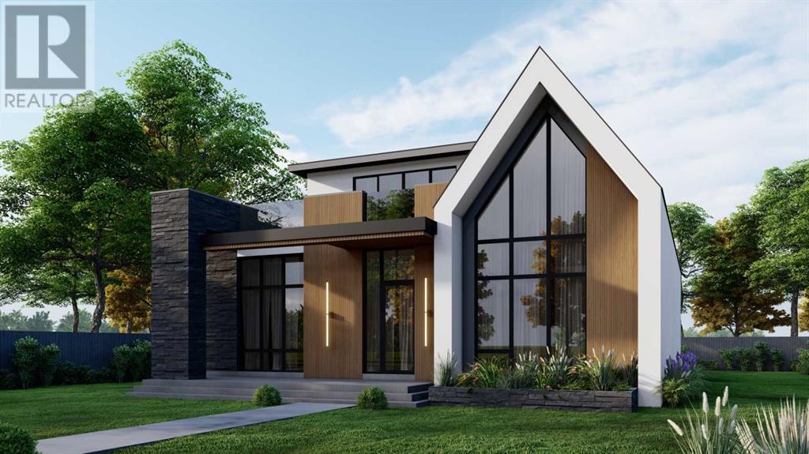251066 Range Road 282 Road
Rural Rocky View County, Alberta
Future Industrial Development Land for sale! Located within the Conrich Area Structure Plan and is designated for future Heavy Industrial use. Situated along Range Road 282, the property is minutes away from CN Calgary Logistics Park and other future industrial parks. The ASP requires that all development be fully serviced and since the property is currently being rezoned to allow for development, both water and wastewater services will soon be very close. Low property tax compared to Chestermere and Calgary. Located less than 10 minutes away from Conrich, 15 minutes from Chestermere and 30 minutes away from Calgary. (id:29763)
0 Ne9-33-5w5
Sundre, Alberta
Calling All Developers! An extraordinary opportunity beckons within the town limits of Sundre. This strategically located quarter section comes with an existing Area Structure Plan tailored for urban development, making it a developer's dream. Adding to its allure, the northeast part of this land is designated for a potential new health campus, further enhancing the property's value. This land boasts a stunning landscape with trees, pastures, rolling hills, and breathtaking panoramic vistas. Positioned at one of the town's highest elevations and offering easy access to Hwy 22, this property promises both accessibility and visibility. For those with even loftier ambitions, the adjoining NW quarter is also available, creating the perfect opportunity for a joint venture. As Sundre thrives with a booming tourism sector, excellent local amenities, and endless growth potential, this opportunity is simply too enticing to overlook. Don't miss your chance to seize this incredible opportunity! (id:29763)
110, 242197 64 Street W
Rural Foothills County, Alberta
Looking for your next acreage property close to the city but far enough way for total privacy? Look no further! This 100.88 Acre parcel is in a prime location, close to both Calgary and Okotoks, approx. 6 KMs south of Spruce Meadows & Silverado as well as approx. 2 KMs south of Rocky Mountain Show Jumping & Sirocco Golf Course. This property currently has both good producing hay fields and pasture with an active creek on the west side fed from an active water spring to the Southwest! This would be a perfect location to build your dream home, with a shop and/or barn and Paddocks/Pastures! Hay fields have been recently cultivated and reseeded, which tripled its alfalfa mix hay production! Access to the land from both the North and East (242 Ave W and 64 St W), there are multiple options to where you could build. Currently in the Intermunicipal Development Plan (IDP) with Calgary and Foothills, the future of this land has unlimited possibilities! Don't miss this RARE opportunity! (id:29763)
100, 242197 64 Street W
Rural Foothills County, Alberta
Are you looking for a complete horse facility with close proximity to the city? Well, THIS IS IT! 98.78 Acres welcomes you with a paved driveway up to your private 2340 Sq ft, 3 Bedroom, 2.5 Bathroom bungalow home with a fully developed walkout basement and 4800 Sq ft of living space! You enter the home into a grand foyer with access to the heated oversized 40'x26' triple garage. After walking through the large mud room and laundry, with a 2 piece bathroom and a pantry, you are then awestruck by the open floor plan with vaulted wood ceilings and exposed beams throughout. A perfectly laid out kitchen with granite countertops, double wall ovens, countertop stove, brand new fridge, and a beautiful view of the entire front yard and driveway from the kitchen sink! The dining room being situated between the family room and kitchen, gives the perfect space for family dinners and entertaining. Both family rooms reveal gorgeous stone wood burning fireplaces, large west facing windows overlooking the back yard and mountain view, with access to the upper composite fully covered deck spanning the entire west side! Down the hall you find a perfect office space with a large front window, and on the south end you find the primary bedroom with west and south facing windows, a walk-in closet, a brand new 5 Piece ensuite, with a spacious stand in shower, a premium soaker tub and in-floor heat. Downstairs is complete with 2 large bedrooms, a full bathroom, sauna, a second office space and a third family room with access onto the lower patio and back yard! This home is not short of stunning west views from every room! Further down the driveway you'll find the secondary manufactured home, which has 3 bedrooms, 2 full bathrooms, an open kitchen, dining and living area, with a large yard, perfect for a barn manager! The heated 9 stall barn has 3 heaters, 2 tack rooms, a wash bay, as well as an attached heated shop perfect for the skidsteer and UTV. There is room for more stalls in the fro nt section of the barn! Down the indoor alleyway there is a heated viewing lounge complete with a bathroom and kitchenette overlooking the heated 128'x65' indoor arena, with premium sand, water bibs for easy watering, direct access to the main driveway and west paddocks. To the north you'll find a 100'x60' storage shop with an 18' ceiling, large overhead doors front and back, and a heater (ceiling & doors are fully insulated). The 40'x40' hay shed has enough room for all the round and square bales you'll need. This property has an active spring in the southwest corner that feeds the creek through the west of the property, so water is never a concern! With 8 paddocks, 8 pastures, and 5 double auto waterers, you could easily turn 2 or 3 pastures into hay fields and still have enough space for all your horses and cattle! You'll appreciate the quality fencing throughout. This property is only 7 KMs from Spruce Meadows & Silverado, approx 2 KMs to Sirocco Golf Club & RMSJ, and 19 KMs to Okotoks. (id:29763)
102 7 Avenue
Bow Island, Alberta
Price has been dropped off for the value of the land & the building only for quick sale!! Excellent Gas bar and Convenience store located in the entrance of the town & #3 HWY, heavy traffic!! Business, land & building included. Tanks are above the ground. The current owner has been operating more than 23 years and ready to be retired. There's an ample office space for the liquor store business to be added in it. Be Your Own Boss!! (id:29763)
1234 Centre Street N
Calgary, Alberta
Great LOCATION ON North CENTRE STREET !!! THIS LIQUOR STORE HAS BEEN RUNNING FOR YEARS WITH REPEAT CLIENTELE POSSIBILITIES ARE ENDLESS TO GROW THE BUSINESS WITH GREAT OPPORTUNITIES WITH FLOURISHING REVENUE AND AFFORDABLE MONTHLY RUNNING COSTS. CALL FOR MORE DETAILS. Please call for details. (id:29763)
405, 1732 9a Street Sw
Calgary, Alberta
Welcome to unit 405 in Chelsea Terrace, a large executive condo in the stylish neighbourhood of Lower Mount Royal. Located down a quiet street, yet steps away from trendy 17th Ave. This bright and airy 2-level loft unit flows with an immense 1200+ sqft on the top floor. The soaring ceiling, HUGE windows and expansive decks add a feeling of bright, open, airy elegance. This 2-level unit features a bedroom, kitchen, dining room, two bathrooms and two private living quarters. Step out to the spacious deck from both living room and main floor bedroom. Your west facing rooftop patio is located off the upper landing and has a ton of room for entertaining. Imagine summer nights watching the sunset with friends and family while enjoying a glass of wine. The living room features a wood burning fireplace, the perfect spot to cozy up on a cold winter night! In-suite laundry, underground parking and bike room. Chelsea Terrace is a boutique low-rise CONCRETE building that is very well managed. The perfect area for a stroll to a wide variety of bistros, boutiques and services. Quick and easy access to the nearby downtown core. The amount of additional storage this condo provides is very rare, including a large storage room on the back patio. Your urban lifestyle awaits! (id:29763)
0 Nw9-33-5w5
Sundre, Alberta
Discover the untouched beauty of Sundre, a thriving small-town community with endless potential for developers, builders, and investors. This picturesque quarter section is part of the proposed Sundre Hills Area Structure Plan and offers the opportunity to be an integral part of the vision for this rural Alberta area. Sundre is ripe with potential, with a diverse economy that spreads across numerous sectors: Agriculture: Sundre's fertile lands allow farmers to produce a variety of crops, including grains, vegetables, and fruits. The rich soil and favourable climate make Sundre an ideal location for agricultural ventures. Forestry: Nestled amidst stunning forests, the abundance of timber resources provides endless possibilities for sustainable logging and lumber production. Oil & Gas: Sundre sits atop a wealth of natural resources, including oil and gas reserves. The energy sector has played a significant role in the town's economic growth and has expanding opportunities for exploration and development. Aggregate: Sundre is also known for its abundant aggregate resources. The extraction and processing of sand, gravel, and other aggregates contribute significantly to the local economy with strong demand for these essential materials. Health Services: Sundre is equipped with modern healthcare facilities, making it a hub for health services in the region. The demand for quality healthcare continues to grow, and the Town is proactively planning to meet the future needs of residents for the local and surrounding areas. Tourism: Sundre's breathtaking beauty and proximity to nature make it a popular tourist destination. Outdoor enthusiasts flock to the area for activities like golfing, cycling, hiking, fishing, canoeing, kayaking, camping, equestrian, OHV trails, cross country skiing and wildlife watching. Don't miss out on this 151.44-acre ground floor opportunity to be a part of the future. (id:29763)
5020 22 Street Sw
Calgary, Alberta
Don’t miss your chance to own a BRAND-NEW SEMI-DETACHED INFILL with a 3-BED, 2-BATH LEGAL BASEMENT SUITE in ALTADORE! This infill by Alliance Custom Homes is now MOVE-IN READY and offers top-notch finishes & features, including 3,130 sq ft of developed living space across 6 beds, 4.5 baths, a walkthrough pantry, upper bonus room/office space w/ wet bar, and a highly desirable THREE-BED LEGAL BASEMENT SUITE (subject to permits & approval by city). This location is highly sought-after, and homes in this area don’t stay on the market long. Altadore is the ideal location for young families looking to be close to parks, schools, and amenities – you’re only a couple of blocks away from Flander’s Park, My Favourite Ice Cream Shoppe, and Dr. Oakley Playground, plus you’re within easy walking distance to the entire Marda Loop shopping district, River Park and Sandy Beach, and the Glenmore Athletic Fields and Aquatic Centre! The neighbourhood is only 5 km from the downtown core and has public and separate schools, junior high and high schools nearby, and Mount Royal University to the south. The open-concept main floor features a chef’s inspired kitchen with ceiling-height custom cabinetry, a modern tile backsplash, an entire pantry wall, designer lighting, and a massive island with ample bar seating with waterfall edges, plus a walkthrough pantry for an ultra-lux aesthetic. The spacious living room centres on a stunning gas fireplace feature wall with a full-height tile surround & built-in cabinetry. Off this space, you can easily access the rear deck and backyard through dual glass sliding doors, nicely combining your indoor/outdoor living spaces. Finishing off this level, the large dining room offers a custom feature wall and two oversized windows, allowing lots of natural light into the home. Upstairs, the elegant primary suite features a soaring vaulted ceiling, large windows, and a walk-in closet with ample storage. The spa-inspired ensuite is elegantly finished with hea ted tile floors, quartz countertops, dual undermount sinks, a stand-alone soaker tub, and a stunning glass shower with a built-in bench. Two additional good-sized bedrooms open onto a large BONUS ROOM or OFFICE SPACE, perfect for your family’s needs, with a built-in media cabinet and a full wet bar. A 4-pc bathroom with tile floors, a modern vanity and a fully tiled tub/shower combo nicely finishes off the upper floor. With its own private, secure side entrance, the legal basement suite (subject to permits & approval by the city) is an excellent mortgage helper or mother-in-law suite! This open-concept space features a modern kitchen w/ custom cabinetry, quartz countertops, a good-sized living room, a separate laundry room w/ sink, 3 bedrooms, and 2 full bathrooms! Outside, the East-facing backyard is fully fenced w/ a double detached garage, and the front enjoys park views! Don’t wait to come and see this beautiful house and make it your family’s ideal home today! (id:29763)
102 Bearspaw Village Crescent Nw
Rural Rocky View County, Alberta
Welcome to the epitome of COUNTRY LIVING within city reach! Nestled in the highly sought-after Bearspaw Village, this stunning 5 bedroom (4 up/1 down), 4.5 bathroom BUNGALOW offers over 2,895 SF of serenity on the main floor and a wealth of additional features to enhance your living experience. The centerpiece of this home is the impressive great room, a true showstopper with windows that reach the pinnacle of the vaulted ceiling, flooding the space with natural light and offering a breathtaking view of the surrounding property.The kitchen is an entertainers kitchen, featuring elegant granite countertops that seamlessly blend beauty and functionality. High-end appliances further elevate the culinary experience, making meal preparation a delight. On the main level, you'll find three generously sized bedrooms along with a luxury primary bedroom, complete with a fully renovated ensuite (2017). This home showcases a unique 1.5 storey design, complete with a loft area featuring partially vaulted ceilings and stunning beam detailing, overlooking the grandeur of the great room below. The fully finished basement, with new flooring, paint, and lighting completed in 2022, offers an inviting space for relaxing or entertaining where you can play a friendly game of pool, relax by the gas fireplace, or enjoy the spacious flex space. The unique mudroom provides ample storage space and a fully tiled sink and heated floors to enjoy after a soak in the hot tub off the newly installed deck (2019). Plenty of additional storage space can be found in the attached, heated triple garage with unique 'drive in one side and drive out the other side' layout (two sets of garage doors!) With the large addition built in 2001, this home has been thoughtfully renovated throughout, with various upgrades carried out between 2019 and 2023 including: front door, interior paint, upgraded lighting throughout, kitchen, full basement flooring/paint/lighting (2022), wooden California shutters adorn eve ry window and a water softener enhances water quality, two hot water tanks ensure that you'll never run out of warm water, 2 Septic tanks/fields, on Watermark water co-op. The exterior of the home was meticulously painted in 2023. Being landscaped front & back and very well treed creates a beautiful and private oasis surrounded by mature trees and lush greenery. The immediate yard around the house has also been fenced in for dogs and kids for access and safety.Enjoy the sun from every angle on the spacious deck or play with the family in the large usable yard spaces around the property. Situated on 2.06 acres, skirting the Watermark Community, this home offers the space and privacy of acreage living, while being conveniently located in the Northwest, close to essential amenities such as the LRT, Crowfoot shopping, and the majestic Rockies. (id:29763)
109 2
Torrington, Alberta
Fully serviced lot in the Serene Hamlet of Torrington! No need to keep searching, this lot is perfect for building your dream home. Tucked onto a quiet street, Torrington is poised to emerge as a thriving destination, providing an idyllic blend of comfort, serenity, and investment potential. Only 20 Minutes from Olds. Call today to find out more information. (id:29763)
727 35a Street Nw
Calgary, Alberta
You haven’t seen a home like this in PARKDALE or anywhere else in Calgary! Coming soon from ALLIANCE CUSTOM HOMES is this ULTRA-LUXURY DETACHED INFILL w/ over 4,600 sq ft of living space, complete w/ 5-BEDS + OFFICE/FLEX SPACE, open-to-above VAULTED KITCHEN/DINING/LIVING area, an entire UPPER FLOOR LOFT w/ wet bar & DUAL BALCONIES, a dedicated HOME GYM, a private STUDY w/ DUAL BUILT-IN DESKS, an OVERSIZED 22-ft x 24-ft detached garage, plus DESIGNER LIGHTING, upgraded luxury appliances, smart home capabilities, and more! All the modern conveniences and layout features you expect from a new infill are still found in this bungalow-like home, w/ a spacious, welcoming foyer and rear mudroom w/ bench and hooks, large windows and expansive patio doors overlooking the Southwest and Northwest views, an elegant powder room, and a tiled laundry room w/ two walls of upper cabinets and sink w/ tiled floors. Around 20-ft high, a vaulted ceiling spans the entire length of the main floor, sitting above the dining room w/ buffet counter and built-in pantry, into the open kitchen w/ upgraded stainless steel appliances and extra-long island w/ quartz counters and full-height contemporary backsplash, finishing in the rear living room w/ built-in custom millwork surrounding the inset gas fireplace. This area is also open above for even more of a sky-high feeling, peeking into the upper loft space. The primary suite has private patio doors, dual bedside windows for even more natural light, an oversized walk-in closet w/ barn door, and a glamourous 5-pc ensuite complete w/ an ultra-luxurious TWO-WAY GAS FIREPLACE. The secondary bedroom on this level shares a Jack and Jill bathroom w/ the front office/flex space, w/ dual vanity and private water closet/bathtub. Upstairs, a large loft is home to a full wall wet bar w/ refrigerator, tall cabinets, quartz counter, and full-height backsplash. Two balconies w/ large patio doors offer the perfect spot for morning coffee and evening nightcaps. D ownstairs, the luxuries continue w/ a large rec area, a media area w/ another wet bar, two additional bedrooms w/ their own 4-pc ensuites and large walk-in closets, plus a good-sized study w/ barn door and two built-in desks and a dedicated home gym w/ sports flooring and a glass wall. Parkdale is a popular inner-city community with several luxury estate homes and infills. Consistently ranking among Calgary’s most desirable inner-city family neighbourhoods, Parkdale is a favourite among urban buyers for its upscale curb appeal, professional demographic, and family-friendly amenities. You’re close to several public and private schools, including Westmount Charter School, Parkdale Elementary School, and the University of Calgary campus. Adding to the list of perks, this location is just a short 10-min walk from the Lazy Loaf & Kettle, Leavitt’s Ice Cream Shop, and the Bow River Pathway! Call today to learn how to turn this coming soon house into your dream home today! (id:29763)

