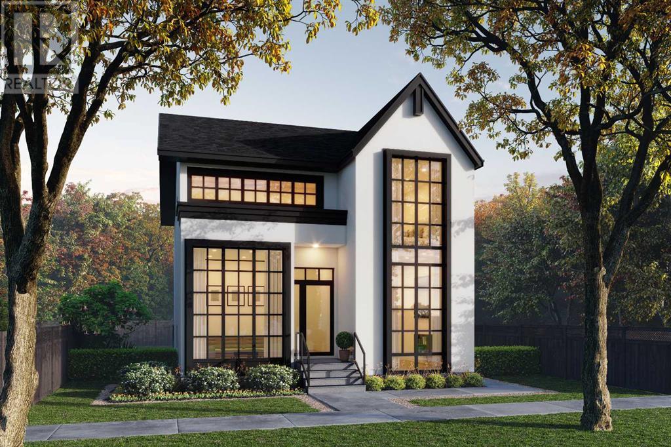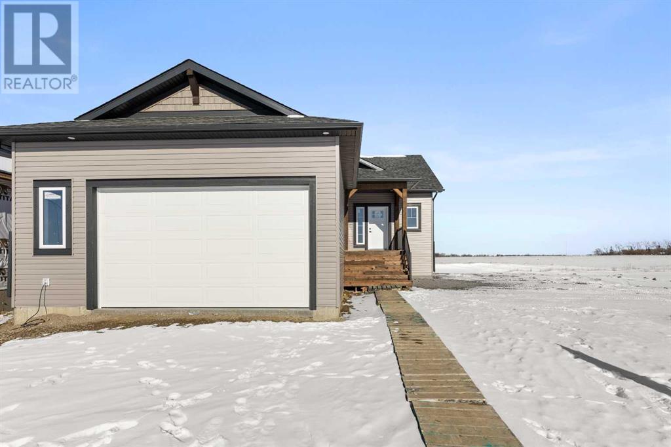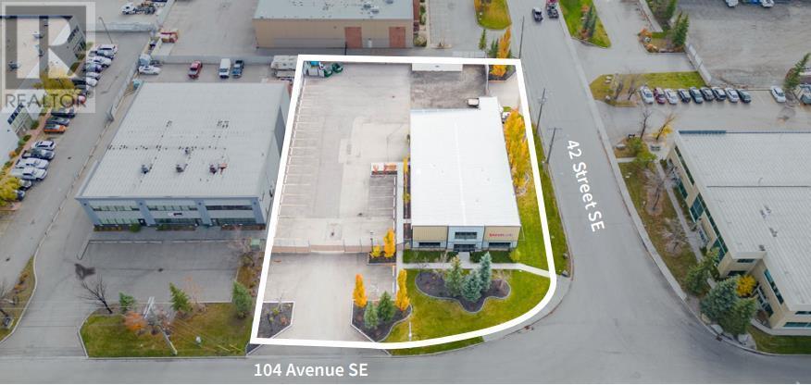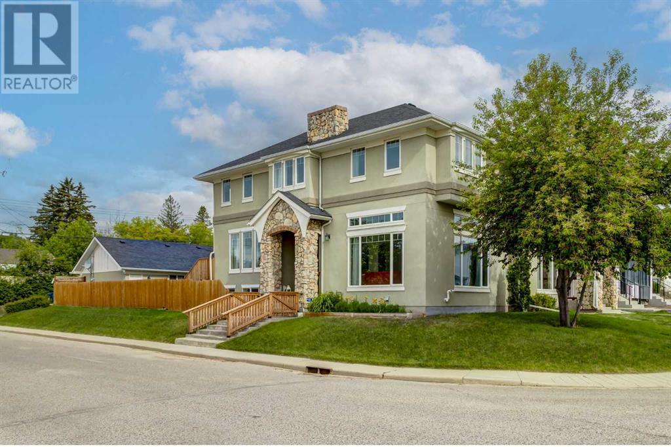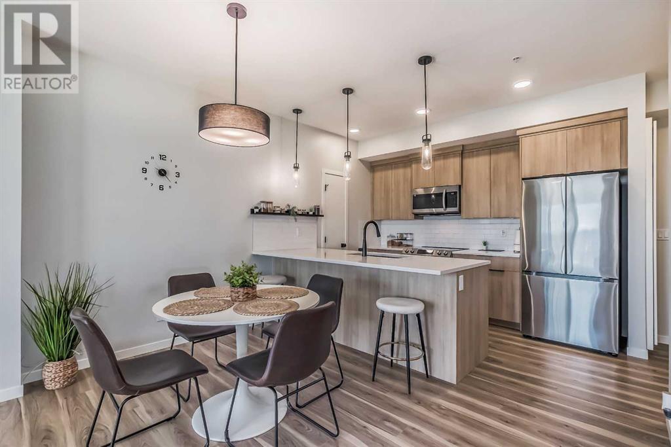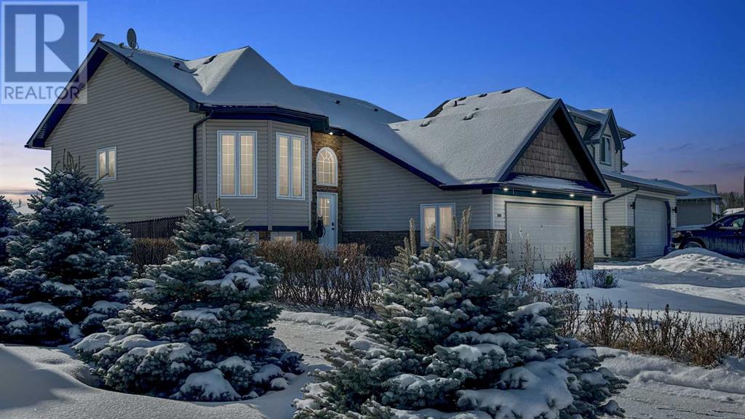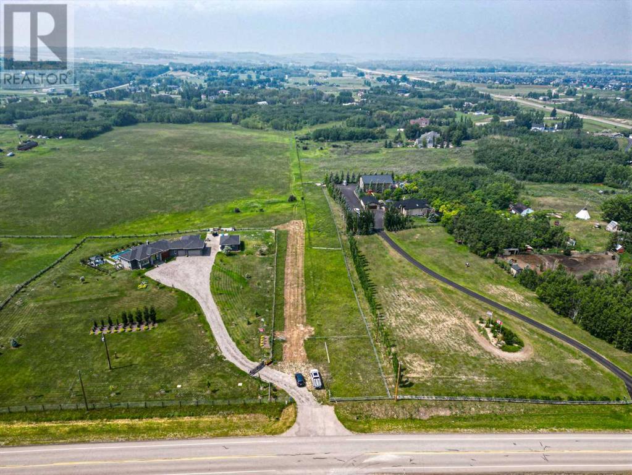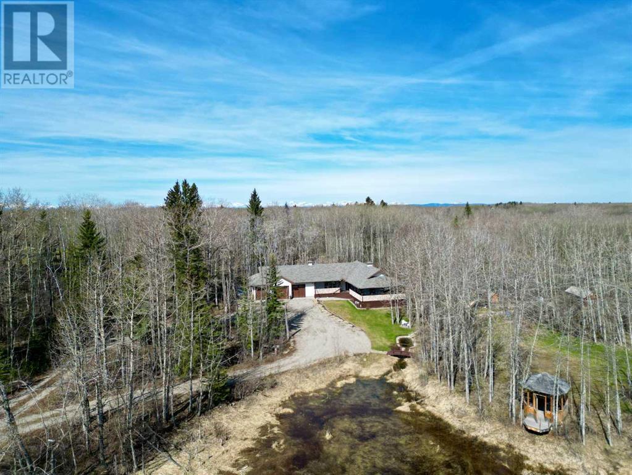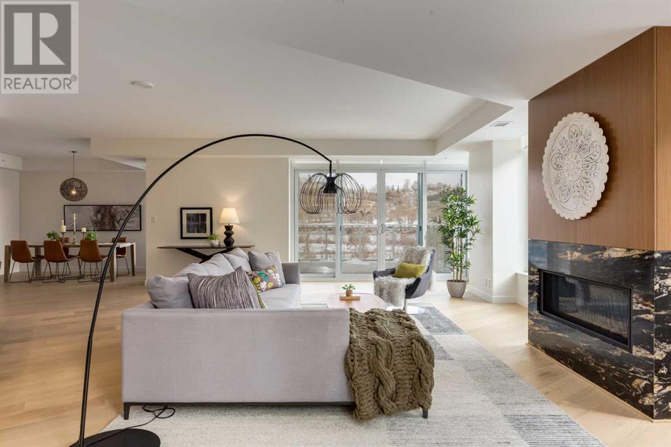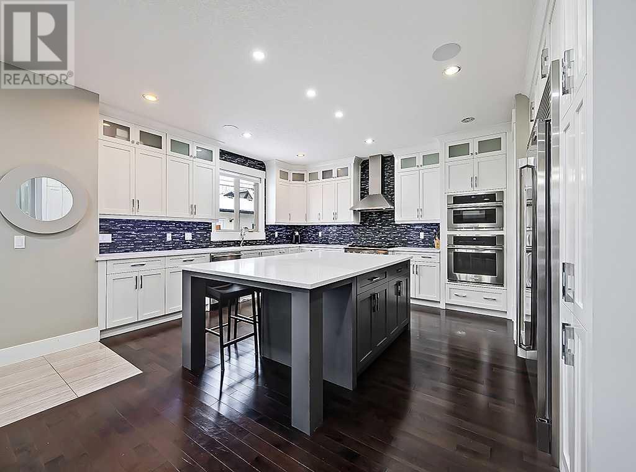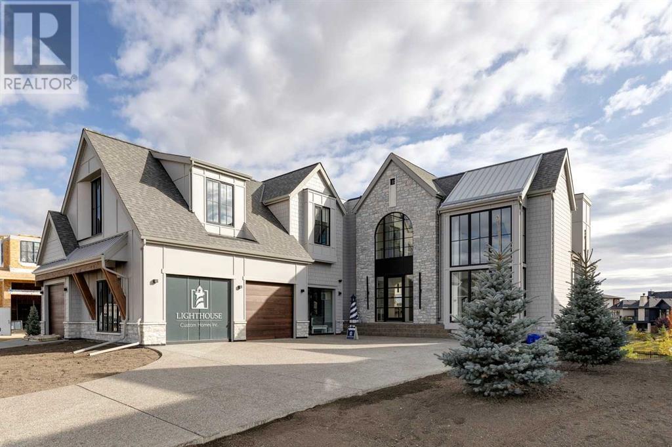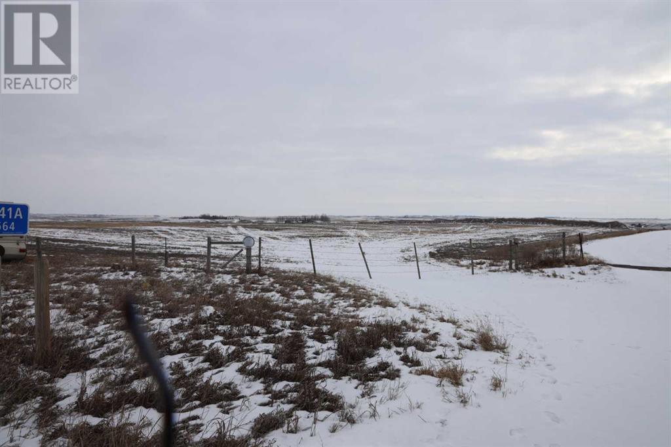2616 26a Street Sw
Calgary, Alberta
This is everything you’re looking for in your family’s BRAND NEW DETACHED LUXURY INFILL in KILLARNEY! It features a spacious front home office, a large butler’s pantry, a vaulted primary suite, an upper bonus room, a built-in wine room, and a fully developed basement w/ TWO additional bedrooms! Plus, it has all the bells and whistles you expect from an infill of this calibre – engineered hardwood flooring, 10-ft ceilings on the main floor, quartz counters throughout, designer tile, an upgraded lighting package, and more! The location only adds to this highly desirable home – just north of 26th Ave, you’re nicely tucked away on a quiet street w/ other infills alongside mature trees. You’re a block away from the Killarney Community Assoc., 3 blocks from the Richmond Outdoor Rink, and 6 blocks from community favourites Luke’s Drug Mart, Inglewood Pizza, and Francesco’s Café! Shopping and amenities are conveniently located within a 5-10 min drive – either to Westbrook Shopping Centre or Westhills Towne Centre. This includes the Westbrook C-Train Station and Library and many cute and delicious restaurants along the way! The main floor of this exquisite home offers a grand foyer w/ direct access to the front formal dining room, quiet MAIN FLOOR OFFICE, and elegant 2-pc powder room. 10-ft ceilings and wide plank-engineered hardwood flooring span the entire level into the spacious shared kitchen and family room area, w/ a convenient walkthrough rear mudroom into the large and well-equipped BUTLER’S PANTRY. The open kitchen offers you tons of space for family and friends, w/ room for a breakfast table overlooking the back deck through three walls of windows. The oversized central island has a lovely quartz countertop, a dual basin undermount sink, and space for a wine fridge! There’s more space in the pantry, w/ a second fridge, prep sink, and more shelving and counter space! The family room enjoys an inset gas fireplace w/ built-ins on either side and direct access to the b ack deck through sliding glass doors. The rear mudroom not only has a bench, hooks, and lockers but also a WALK-IN CLOSET, perfect for any size of family, and access to the built-in detached TRIPLE CAR GARAGE.Up the wide staircase, you’re greeted to an open bonus room w/ lots of windows, two secondary bedrooms w/ built-in closets, a modern 4-pc bathroom w/ tub/shower combo w/ full-height surround, and a nice laundry room w/ sink, quartz folding counter, and cabinetry. The showstopper is the primary suite w/ vaulted ceiling and luxurious 5-pc ensuite w/ barn door entrance, direct access to the large walk-in closet, standing shower w/ full-height tile, dual vanity, and freestanding soaker tub! The living space continues into the developed basement, where you’ll be able to spread out across the TWO ADDITIONAL BEDROOMS, a main 4-pc bath, a sizeable 6-ft x 10-ft WINE ROOM, and, of course, the spacious rec area w/ built-in custom media centre and full-wall wet bar w/ quartz counters and full-height backsplash! (id:29763)
83 Vincent Crescent
Olds, Alberta
This brand-new detached home offers a welcoming atmosphere from the moment you arrive, featuring a spacious driveway for convenient parking. As you enter, a foyer with a closet provides practical storage, leading seamlessly into an open layout encompassing the kitchen, dining, and living areas. The interior is bathed in natural light, complemented by beautiful lighting fixtures throughout. The kitchen boasts modern amenities, including a large island with quartz countertops, a sizeable walk in pantry with ample storage and an extra sink. Step outside to the covered deck, complete with a gas hook-up for your barbecue, making it an ideal space for outdoor entertaining.The main floor hosts a master bedroom complete with a 4-piece ensuite and a walk-in closet, offering a comfortable retreat. Another bedroom and a 4-piece bathroom provide flexibility and convenience. The laundry room, conveniently located on the main floor, connects to the 2-car garage, which is roughed in for gas overhead heat. The expansive, unfinished basement with high ceilings is roughed in for floor heating, providing potential for additional living space or customization to suit your needs.The front yard will be thoughtfully landscaped with sod and a tree, adding to the overall curb appeal of this beautiful home. (id:29763)
10504 42 Street Se
Calgary, Alberta
Click brochure link for more info** Exceptionally rare purchase opportunity. Highly developed with unique layout, ‘silicon valley’ type open/collaborate improvements, ideal for creative occupiers (designers, architects, software development, engineers, etc.). Standalone building; directly adjacent to city transit stop. Ample parking / yard area. Dock and drive-in loading. 3 mins Access to Deerfoot Trail north and south 6 mins. Access to Stoney Trail SE via 114 Avenue 17 mins. Downtown Calgary 29 mins To Calgary International Airport (YYC). (id:29763)
3510 25 Avenue Sw
Calgary, Alberta
Introducing modern French country gem, this four level split home epitomizes elegance and sophistication. Located in the sought after community of Killarney this charming corner lot , half duplex offers soaring 11 FT Main Floor Ceilings, Stunning Architectural Accents, 4 Beds, 4.0 Baths, a home gym/family rom , plus a bonus room all across aprox 2300 sq ft of living space. Rustic and Refined elements featuring exposed beams, open risers staircase or magnificent stone fireplace showcases this georgeous home. Upon entrance you will be welcomed by the Abundance South and East windows filled with sunshine and its breathtaking interiors will have you impressed! The open- concept layout seamlesslly flows into a goutmet kitchen that opens to a Dinning area with double French door to a patio. Gas stove, granite counter tops extended cabinets and island with a breakfast bar. Main floor laundry . Going upstairs you will find 3 large bedrooms with a master featuring 5 pcs ensuite with walk in closet , double sink, separate tiled shower and a soaker tub. Travertine tiles accents all bathrooms and a kitchen floors. Bonus room perfect for home office . The third level is half way above ground boasts guest bedroom with sunshine windows and a walk in closet. Coming to the lower level you will also find a specious family room that is perfect for entertaining or just chilling at front of the TV. Double detached garage completed the space on the exterior of the house. Killarney is a great family-oriented neighbourhood, & the community is home to several parks & conveniently located close to top-ranked schools & all the amenities you will need. Quick access to all major roadways, the mountains, & a short commute to downtown Calgary!Most deserving your private tour ! (id:29763)
1210, 220 Seton Grove Se
Calgary, Alberta
Welcome to unit 1210, 220 Seton Grove Southeast, where urban convenience meets modern comfort! This stunning 2-bedroom, 2-bathroom condo is ready to impress with its stylish upgrades and sleek finishes. As you step inside, you will immediately notice the modern charm this unit exudes. The natural light streaming in further enhances the inviting and warm atmosphere of this home. The open concept layout offers ample room to relax and unwind while creating a seamless flow between rooms. The thoughtfully designed layout maximizes every square foot of this 841 sq. ft. unit (904 sq. ft. builder’s measurements) and features premium LVP flooring, creating an elegant and low-maintenance atmosphere throughout the entire space. In addition, the upgraded roller blind has been thoughtfully added to all windows, allowing for privacy and light control at your convenience. The stainless steel appliances in the kitchen are complemented by striking black accents, adding a modern and sophisticated touch. The quartz countertops beautifully offset the sleek black kitchen sink, which is sure to make a statement. The spacious primary bedroom features large windows accompanied by a 4 piece ensuite bathroom and walk-in closet. The ensuite bathroom provides ample drawer space for all your belongings (and all that bulk toilet paper from Costco). The bright second bedroom also offers a spacious walk in closet. Located in the vibrant community of Seton, this condo offers more than just a beautiful interior. You'll have access to a range of amenities, including parks, shopping centers, and excellent dining options. With easy access to major transit routes and close proximity to downtown, commuting will be a breeze. The patio faces the future homeowners association so no need to worry about obstructed views. Don't miss out on this fantastic opportunity to own a contemporary condo in an unbeatable location. Whether you're a first-time buyer or looking to downsize, this property has something for e veryone. Contact us today to book your private showing and experience the luxury and convenience that unit 1210 has to offer! (id:29763)
205 12th Avenue Ne
Sundre, Alberta
Charming 5 Bedroom Family Home in a Quiet Neighborhood on the right side of town backs on to the park so no neighbors close by, close to the schools, river trails with its gorgeous walking paths, looking to move to a friendly small town with beautiful people and great services, Sundre is a wonderful place to call home.This 5 bedroom, 3-bathroom house is fully air-conditioned is nestled in a peaceful and friendly neighborhood, offering the perfect blend of comfort and convenience, your kids can walk to school and all the amenities are close by with town offering all the services and facilities you need.Spacious Living with a generous open-concept kitchen / dining area leading onto the deck, perfect for family gatherings or entertaining guests. The kitchen offers ample cabinet space and easy to work in space for all your culinary needs. The living room is spacious and cozy. Main level has three bedrooms including a master suite with an ensuite bathroom and large walk in closet, door opens up onto the deck and the back yard. Downstairs is fully in floor heated with a large family room with natural gas fireplace, two further bedrooms and full bathroom.Your backyard is an outdoor oasis, Step outside to a private backyard ideal for summer BBQs and outdoor enjoyment, large deck and lower patio with lawn and raised garden beds, facing south so lots of sunshine and backs onto green space and a park so no looking into neighbors.Attached Garage: Keep your vehicles secure and protected in the attached heated garage, with additional driveway parking.Recent upgrades include air-conditioning, hot water tank and new garage heater.Don't miss the opportunity to make this lovely house your forever home. Schedule a viewing today and imagine the possibilities! (id:29763)
32 Street E
Rural Foothills County, Alberta
Location: Situated in the heart of a fast-growing area, with easy access to South Calgary, shopping centers, recreational facilities, golf courses, schools, and hospitals, making it highly desirable for potential buyers.Features: The land offers a good mix of hayland and bush, catering to diverse development possibilities. Its natural features could appeal to developers seeking versatile landscapes for residential or mixed-use projects.Development Potential: With its size and layout, there is significant potential for subdivision into seven 4-acre parcels. Full access from both the east and west boundaries enhances the appeal and feasibility of the project.Approval Process: The accessibility and layout of the land make it conducive to presenting a compelling case to the Foothills Municipal District for approval, streamlining the development process.Overall, this property presents an excellent opportunity for developers and investors looking to capitalize on the growing demand for residential or mixed-use developments in the area.For further inquiries or to discuss potential investment opportunities, please feel free to reach out. Thank you (id:29763)
30 Woodland Lane
Rural Rocky View County, Alberta
Welcome to this charming updated bungalow nestled amidst a tranquil 2.5 acres of treed land, boasting an array of thoughtful upgrades! Stepping into the home, you're greeted by a spacious layout designed for both functionality and style. The kitchen boasts a large centre island, offering ample prep space and convenient under-counter storage. Stainless steel appliances, gas range stove and a corner pantry complete this culinary space. Adjacent to the kitchen lies the inviting eating nook, where bright windows flood the area with natural light, creating a cheerful atmosphere. This cozy space seamlessly connects to the living room, fostering an ideal environment for gatherings and everyday living. Prepare to be captivated by the living room's focal point: an incredible stone feature wall encompassing a gas fireplace. Whether you're unwinding with loved ones or entertaining guests, this inviting space sets the perfect backdrop. Sliding doors provide access to the sprawling veranda, where breathtaking views of the surrounding trees and yard await. A built-in desk offers a designated workspace, blending functionality with elegance. Retreat to the primary bedroom, where a large window frames picturesque views of the surrounding natural beauty. A beamed ceiling adds character to the space, while the attached 4-piece ensuite complete with a stand alone shower and dual vanity ensures convenience and comfort. Convenience meets efficiency in the laundry room, featuring new washer and dryer units, along with a linen closet and shelf above for added storage. Completing this upper level is a 3pc bathroom and additional bedroom. Descend to the basement, where two lower-level bedrooms await, boasting walk-in closets for ample storage. A large storage room offers organizational solutions, while a spacious family room provides endless possibilities for relaxation and recreation. An additional rec room with a secondary boot room/coat area leading to the garage enhances the functionalit y of this lower level. Step outside to discover the expansive backyard, complete with a fire pit for cozy evenings under the stars, a charming chicken coop and shed, and a designated garden area for cultivating your green thumb. A play structure promises endless hours of outdoor fun. Upgrades to the property include newer windows, newer on-demand water system, and newer furnace ensuring peace of mind and efficiency for years to come. This meticulously maintained home offers the perfect blend of comfort, functionality, and outdoor enjoyment, promising a lifestyle of serenity and convenience. Pride of ownership is seen throughout. (id:29763)
202, 88 Waterfront Mews Sw
Calgary, Alberta
Indulge in the serene charm of the Bow River with this exceptional 3-bedroom luxury condominium. Welcome to the crowning achievement of Anthem Properties' Waterfront Residences, representing the pinnacle of opulent living in Calgary. Nestled within an exclusive boutique building, comprising seven private suites, this 3-bedroom, 3.5-bath residence awaits discerning buyers. Immerse yourself in the grandeur of this meticulously crafted space, adorned with premium features that exemplify sophistication. From the engineered hardwood flooring to the top-tier Wolf and Sub-Zero appliances, Grohe fixtures, and exquisite quartz and granite accents, every detail reflects an uncompromising commitment to luxury.Transition seamlessly from the fireplace-warmed living area to the kitchen and dining space, where double patio doors lead to breathtaking water views from the expansive patio deck. This sanctuary is ideal for hosting gatherings with loved ones while soaking in the spectacular surroundings. Retreat to the primary suite, which offers direct access to the private patio, providing tranquility with captivating views. Revel in the walk-in closet and en-suite, featuring a slipper tub, glass shower, and double sinks—an ideal space to conclude each day in blissful relaxation. The second and third bedrooms each offer elegant en-suites and walk-in closets, ensuring both comfort and style for family, or guests. The residence includes a generously appointed laundry room with a utility sink for added convenience. Two parking stalls, a locker room, bike storage, and access to the concierge and gym further enhance the lifestyle convenience. Step outside the building to enjoy the Bow River Pathway, immersing yourself in the vibrant offerings of Calgary. This condominium presents a rare opportunity to experience luxury living at its finest, seamlessly blending sophisticated design with the natural beauty of its riverside setting. (id:29763)
2515 3 Avenue Nw
Calgary, Alberta
Experience the pinnacle of luxury-living nestled in the prestigious neighborhood of West Hillhurst, an ideal location that allows you to easily walk or bike to the downtown core. Blocks away from the river, parks, serene walking and biking paths and the vibrant pulse of Kensington’s finest restaurants and boutiques, this extraordinary 3582 square foot masterpiece is designed to captivate and indulge every discerning taste, offering an unparalleled lifestyle of sophistication and comfort. As you step inside this custom-built 4 Bedroom 4.5 Bathroom home, with over 5200 square feet of total living space, you are greeted by the sweeping curve of the grand staircase, a statement of elegance that sets the stage for what awaits within. The main floor unfolds into an expansive open layout, thoughtfully designed for seamless entertaining and premium living. At the heart of the home, you will find a chef’s dream kitchen equipped with top-of-the-line appliances, an oversized island and an enormous walk-in pantry. The main floor seamlessly transitions from formal dining to relaxed lounging offering a harmonious blend of style and functionality. The spacious living area calls for evenings spent with the family next to the warmth of the floor to ceiling stone covered fireplace. Finishing off the main floor is a generously sized office that provides an oasis for productivity and creativity. Ascending the grand staircase reveals a sanctuary of comfort on the second level, where 3 spacious bedrooms await, each with their own ensuites and walk in closets. A versatile bonus room offers endless possibilities as a tranquil retreat or dynamic workspace, while the convenience of second floor laundry ensures effortless living at every turn. The crown jewel of the home awaits in the primary bedroom, an opulent retreat featuring separate large vanities, a two-person jetted soaker tub and a luxurious shower completed with a rejuvenating steam unit. Step into the sprawling walk-in closet, a ha ven of organization and style designed to cater to your every need. Descend into the basement and discover a world of entertainment and relaxation from a cozy fourth bedroom with a connected ensuite to a captivating media room perfect for family movie nights. The spacious rec and bar area set the stage for unforgettable gatherings. This incredible executive family home is completed with a detached triple car garage in the sunny south facing backyard with an RV parking pad that offers practical convenience. If you are looking for a thoughtfully designed home, where luxury and lifestyle converge to create an extraordinary living experience, this is for you. Welcome home to timeless inner-city elegance in West Hillhurst. (id:29763)
127 Watermark Avenue
Rural Rocky View County, Alberta
Nestled within the prestigious enclave of Watermark, a masterpiece of architectural ingenuity awaits. Crafted by the esteemed artisans at Lighthouse Custom Homes, this opulent residence epitomizes the fusion of old-world European charm with the sleek sophistication of contemporary design. As you step inside, you are enveloped in an ambiance of refined luxury. The grandeur of the open-concept great room, dining area, and kitchen is simply unparalleled. Bathed in natural light streaming through expansive windows, this expanse of living space seamlessly transitions to a 4-season room and sprawling deck, commanding awe-inspiring views of Watermark's largest pond. The culinary haven, the kitchen stands as the focal point of this abode. Adorned with integrated Wolf and Subzero appliances, including a state-of-the-art coffee maker nestled within the confines of the butler's pantry, it beckons culinary creativity. A generously sized island, accommodating six, serves as both a culinary workstation and a convivial gathering place. Adjacent lies the fully covered BBQ deck, an oasis for year-round grilling indulgence. Ascending the staircase, a sanctuary awaits on the upper level. Three great sized bedrooms offer havens of tranquility and various spaces to unwind. The primary suite, exudes a sense of serenity and sophistication. Towering ceilings adorned with a striking stone-clad wall create an aura of majestic elegance. A meticulously organized walk-in closet complemented by Lighthouse's signature ensuite luxuries elevate indulgence to new heights. Revel in the opulence of in-floor heating, dual vanities for his and her, and a fully tiled curbless shower. Descending to the basement, a realm of wellness and rejuvenation unfolds. In the basement, push your limits in the indoor/outdoor gym and then reward yourself with relaxation in the spa center, featuring a custom-built sauna, steam shower, and a beverage center with access to the outdoor hot tub. Embark on a journey of timel ess elegance and modern sophistication at Lighthouse Custom Homes' showhome—a testament to the artistry of bespoke living. (id:29763)
Highway 564
Rural Wheatland County, Alberta
Industrial Land ready for your development. Flat Land with no water features. Easy access off of paved secondary highway 564. (id:29763)

