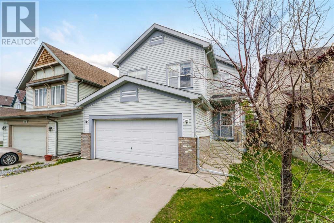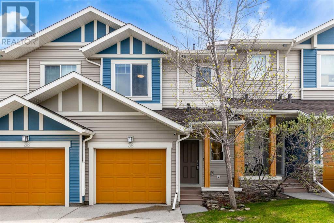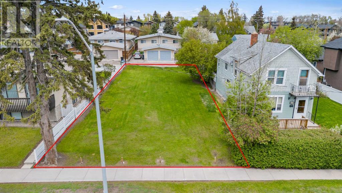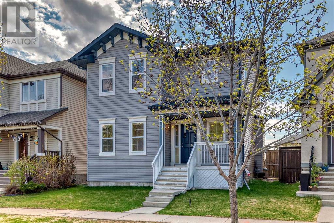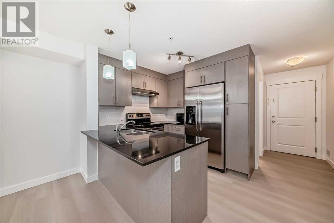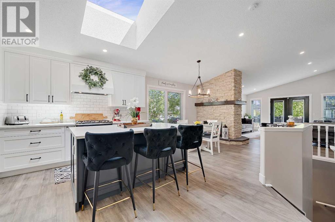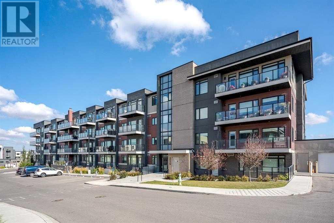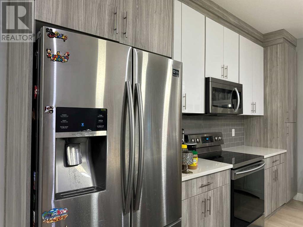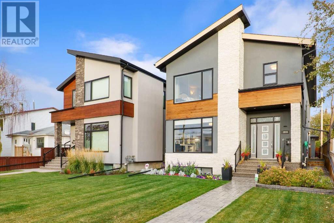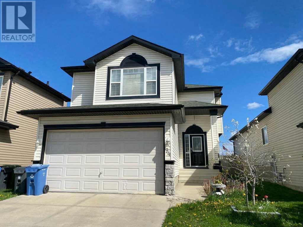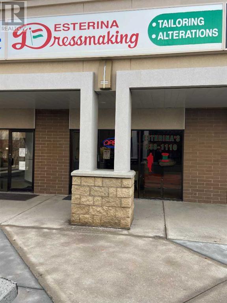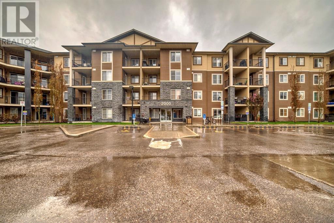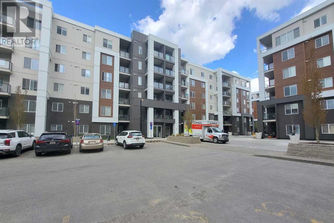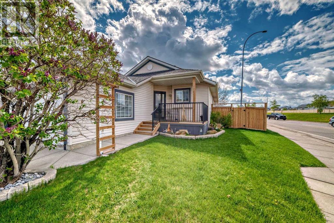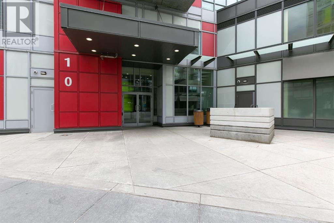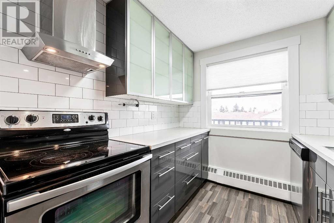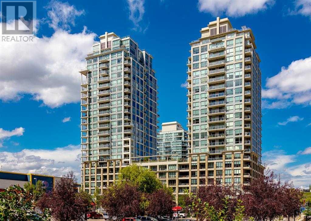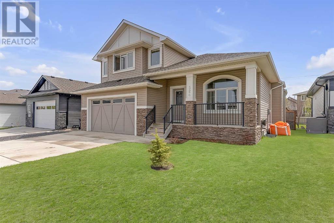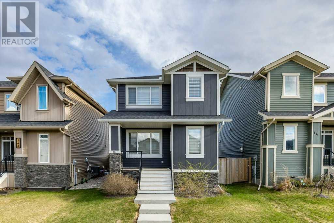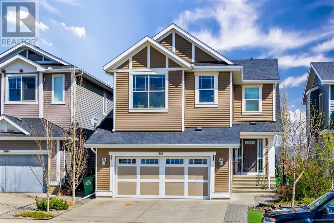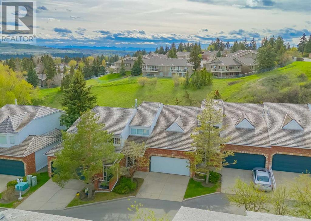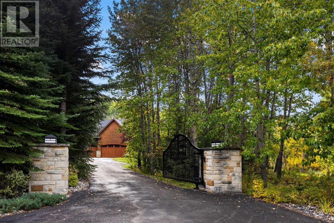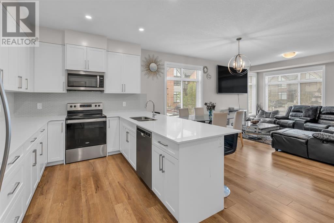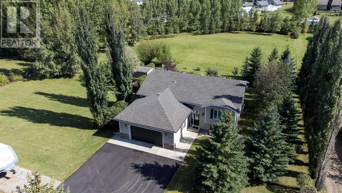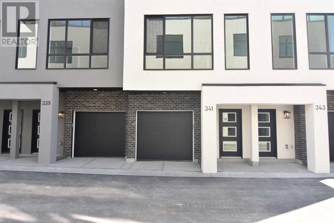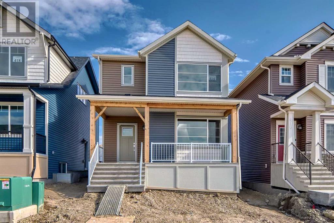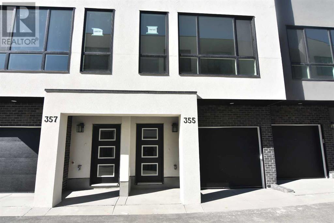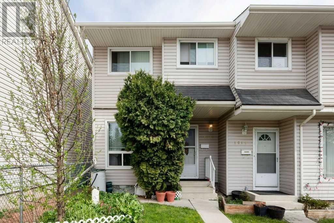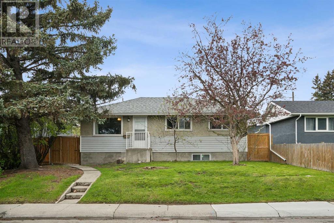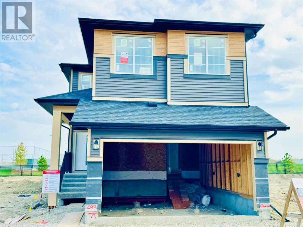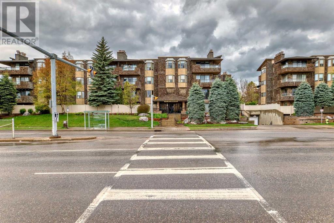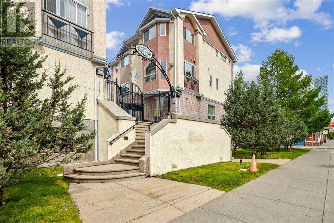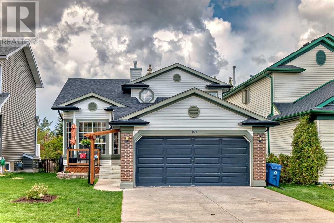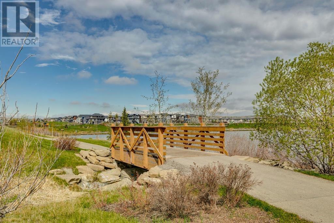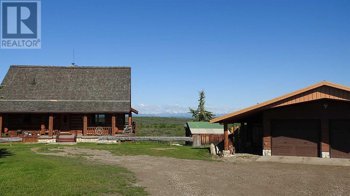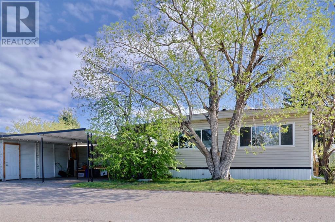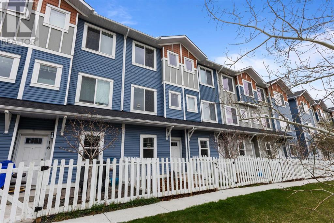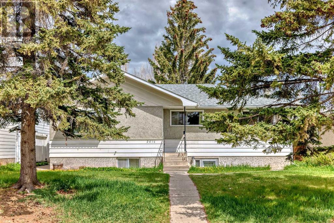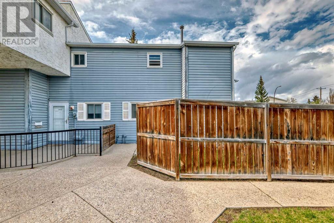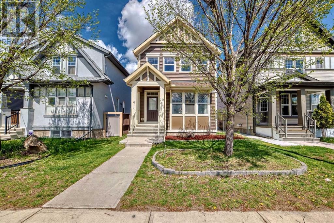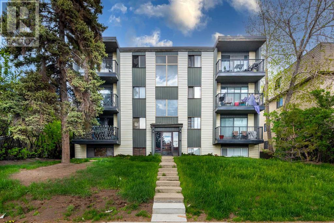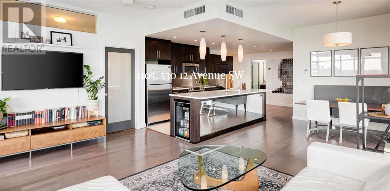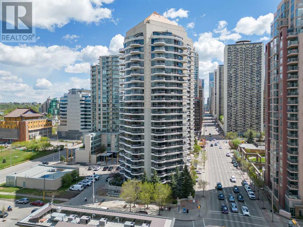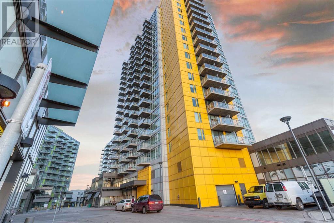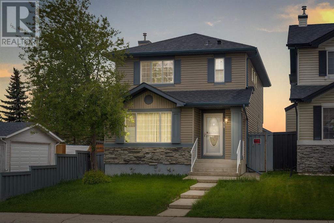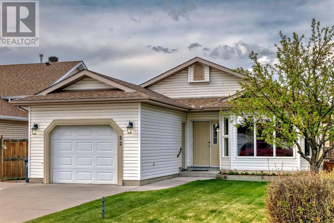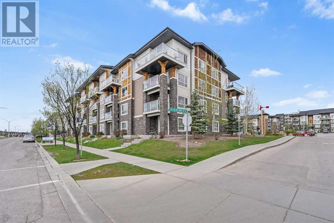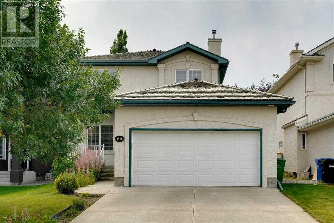94 Evansbrooke Way Nw
Calgary, Alberta
Welcome to 94 Evansbrooke Way! This home is the one you've been dreaming of! Nestled on a peaceful street in Evanston, just a short walk from the elementary school, community parks, playgrounds, and scenic walking paths, as well as a variety of shopping and dining options. The main floor of this home is filled with natural light and has a well-designed kitchen that connects seamlessly to the dining area and main living space, complete with a spacious center island and corner pantry. The living area and dining room overlook the backyard and lead to the deck. Moving to the upper level, you'll find a bonus room with ample natural light from two large windows. A few more steps up lead to the primary bedroom with his and hers closets and an ensuite bathroom. Two additional good-sized bedrooms and a four-piece bathroom complete this floor. The partially finished lower level includes a recreation area. Don't miss out on the chance to schedule your exclusive tour today! (id:29763)
38 Sage Hill Common Nw
Calgary, Alberta
Welcome to this NEWLY RENOVATED TOWNHOME located at the convenient, quiet and beautiful community of Sage Hill. Impressive curb appeal and a modern design blends with a highly functional layout boasting 3 beds / 3 baths and over 1500 sq ft of finished living area. Upon entry this open concept home is exemplified with a 9 FOOT CEILING accentuating an inviting Kitchen/Dining/Living space on the main floor. This home has been extensively upgraded throughout - new paint, new cabinet doors, new luxury vinyl plank floor on the main level and in the basement, new kitchen faucet, new stainless steel kitchen appliances, and new LED light fixtures. The kitchen has loads of counter space and a big pantry. There is also a cozy living room, a bright dining area, a 2-piece bathroom and a single attached garage on the main level. Upstairs, the primary bedroom is spacious with a private 3-piece ensuite and a large walk-in closet. The 4-piece main bathroom provides more privacy for the primary bedroom from the other 2 bedrooms upstairs. A laundry closet completes this floor. The lower level is fully finished that is perfect for a home office, home gym or a storage. The home is only minutes away from dining, groceries, shopping, fitness centers, bus stops, parks, playgrounds and other amenities. The newest T&T Asian Supermarket is also within walking distance. Quick access to anywhere in Calgary via Stoney Trail and multiple nearby shopping options.This is the one you've been waiting for! Book your viewings today! (id:29763)
814 & 816 20 Avenue Nw
Calgary, Alberta
Prime development opportunity in the fantastic community of Mount Pleasant. This Property offers 50-foot frontage and a depth of 120 feet and is flat. Property is ready to build on with all demolition completed, saving you time and money. Property has also already been subdivided into two 25-foot lots. Development opportunities are endless, with the upcoming zoning changes proposed, the City of Calgary Website indicates this property will change to “H-GO” providing higher intensity development than that of R-GC, refer to the City website or call the City for details. Fantastic location being close to Confederation Park, Kensington, North Hill Mall, Sait, Public transit and schools. Centrally located with a short commute to downtown. (id:29763)
115 Elgin Terrace Se
Calgary, Alberta
Located on a quiet street with a DETACHED DOUBLE GARAGE and SUNNY SOUTH FACING BACKYARD, here is the affordable family home you have been looking for! Welcome to 115 Elgin Terrace SE! With 3 beds, 3 baths, a main floor den and ENSUITE MASTER BATH, this home definitely checks all the boxes! The main floor layout boasts a dedicated home office / den and an open concept kitchen/dining/living area with a cozy gas fireplace for those cool winter days. Recently replaced appliances include a new dishwasher, fridge and a new stackable washer and dryer! The main floor is well lit with a bank of south facing windows that overlook your private sunny backyard! Upstairs boasts an OVERSIZED MASTER with a large 4 piece ensuite and WALK IN CLOSET, a perfect retreat for Mom and Dad. There are two more bedrooms and a 4 piece bath for their use. Downstairs is unmolested and ready for your creative touch! The backyard is bathed in sunny South exposure and an oversized double garage has ample space for both 2 vehicles and any other of your toys. This home has a solar system that helps with those high utility costs that we are all experiencing. The roof is being replaced on the house and garage, the solar system will be reinstalled once the roof is completed. Come see this one before its gone, Quick possession available! (id:29763)
3303, 240 Skyview Ranch Road Ne
Calgary, Alberta
ATTENTION FIRST TIME HOME BUYERS AND INVESTORS !! Welcome to the absolutely stunning 2 bedroom 1 bathroom Condo with in-suite laundry, bright and spacious 3rd floor unit just across the street from K-9 Prairie Sky School . It boasts open concept design, recently renovated with brand new vinyl flooring in the living area and carpet in the bedrooms. The kitchen boasts granite counter tops, stainless steel applainces and plenty of cabinet space. From the living room, you can easily access the inviting balcony, a perfect spot for relaxation or outdoor gatherings. The property includes titled parking stall just next to the building entrance. (id:29763)
202 Chaparral Court Se
Calgary, Alberta
Want to live in your dream house in a lake community? Here is your opportunity! This fully renovated 1300 sq ft. bungalow sits on a corner lot and is located only a couple of blocks from the gates of the Lake in the desirable community of Chaparral. The adorable front porch welcomes you into this inviting home which features a completely remodeled bright kitchen with soaring vaulted ceilings with a gorgeous skylight. The gas range, quartz countertops and farmhouse sink make this kitchen a chef’s dream. The open concept nature of the main floor keeps the sightlines open from the kitchen to the living room making it ideal for entertaining. The main floor primary bedroom features a walk-in closet and brand new 4-piece ensuite bathroom (2024). An additional bedroom and half bathroom complete the main floor. Make your way to the lower level where you will find the rec room of your dreams. A massive space great for settling down and binging your favourite show or hosting friends while breaking in your new pool table (included)!The lower level has an updated 3-piece bathroom (2023), with heated floors. Your spacious 3rd bedroom, along with a nook for your home gym, laundry room and mechanical room with space for storage complete the lower level. The living room opens on to your beautiful back deck and built in hot tub (included), while also featuring plenty of yard space. Other upgrades to this home include new LP siding, AC (2023), tankless water heater, Water Softener, Triple Pane Windows throughout (2022), LED Pot lights on main level (2022), Washing machine (2022), new skylight (2023), gemstone lighting, and much more. Conveniently located close to schools, shopping and of course Lake Chaparral, this home is a absolute can’t miss. Book your showing today! (id:29763)
102, 214 Sherwood Square Nw
Calgary, Alberta
Welcome to Diseno by Landmark Homes in Sherwood! Previously the builder show home, this spacious 2 bedroom, 2 bathroom unit on the ground floor features a open floor plan(that can fit a full sized dining table), extra large bright windows, 9 foot ceilings, and a HUGE south west facing patio with a natural gas line! This unit also does not have any attached neighbors except for the unit above! Finished with designer cabinets, sleek wide plank laminate flooring, quartz countertops, stainless steel appliances - it's everything you need to enjoy the maintenance free condo lifestyle. Home comes with 1 titled underground parking stall. Also enjoy relaxing walks in the beautiful park and pond right beside the building. Close proximity to lots of restaurants, big chains stores like Walmart, T&T, and Costco, and quick and easy access to Stoney Trail. Book a showing today! (id:29763)
80 Skyview Link Ne
Calgary, Alberta
One of the largest townhomes (1812sf) with a double-car attached garage(Tandem) plus plenty of street parking. The ground floor office is good for people remotely working from home. Many upgrades have been added to this beautiful 3-bedroom home. White kitchen cabinets & island. Quartz countertops for kitchen, & all vanities tops. Warmth living room with electric fireplace. Relax on the cozy balcony. The laundry is conveniently located on the main floor. Great location, it is close to the shopping centre, airport, and easy access to Stony Trail. (id:29763)
3806 3 Street Nw
Calgary, Alberta
Welcome to this Modern Contemporary Beauty! This stunning 2-story custom-built home features almost 4,000 square feet of developed living space to live and entertain. Upon entering this home, you will observe the oversized windows and patio doors that allow for tons of natural light year-round. Off to the left of the main foyer is the flex room with tasteful built-in cabinetry that is currently used as an office. As you make your way into the home you will observe a grand open concept and a fabulous dream kitchen with a full slab granite island, a stainless steel KitchenAid appliance package, an oversized pantry with plenty of shelves, and ample kitchen cupboard storage. The open concept main floor also offers a spacious dining room that flows into the living room with a gas fireplace, floating shelves, and sliding patio doors to an outdoor oasis. The second-floor master retreat with a spa-inspired ensuite has a tub, dual sinks, oversized stand-up shower w/ bench, rain shower, gorgeous tile surround, and glass doors. The master bedroom's private walk-in closet is exceptionally spacious w/ custom built-ins and deep storage drawers. The two additional bedrooms upstairs are very generous in size and also offer well-crafted walk-in closets w/ custom built-ins and sliding drawers for additional storage. The 2nd floor of this luxurious home also has a 4 pc bathroom very close to the 2 additional bedrooms upstairs and a complete laundry room with sink, storage and granite top as your folding table over the washer & dryer. The basement is set to entertain with a built-in entertainment wall unit and corner desk for those who want to work from home. The large wet bar was taken to an entirely new level with a 36” stainless steel fridge, bar sink, dishwasher, and extended granite countertop w/ large wet bar. The bar downstairs is complete with/ tasteful cabinetry, glass doors, and plenty of additional storage. The basement has a 4th large bedroom with an oversized walk-in close t and a large basement bedroom window for even more natural light. The basement gym room comes complete with gym flooring and a large window along with high ceilings. After your workout, enjoy a nice shower in your stunning basement 3 pc bathroom w/ large vanity and oversized shower w/ tasteful tile surround and base enclosed with glass. This custom-built home also includes an oversized double garage (22’x22’), AC unit, 9' ceilings; central vacuum system, in-floor heating, and Bluetooth sound surround w/ speaker system inside & out on the deck. This home offers plenty of luxury and you won’t find anything as stunning, practical, and functional in a home like this gem! Here is your chance to get into a gorgeous home with great neighbours in a charming neighbourhood. This home is close to great amenities such as schools, restaurants, cafes, shopping, and transit. This home was also featured on the TV Series "Property Brothers: Forever Home" in 2021 as an inspiration home. Book your showing today! (id:29763)
94 Citadel Mesa Close Nw
Calgary, Alberta
This two-story boasts a generously sized backyard, ensuring tranquility with no rear neighbors in sight. Upon entry, upgraded tile welcomes you, leading to wide plank hardwood floors adorning the main floor. The layout is thoughtfully designed with the kitchen seamlessly flowing into the great room with a mantle gas fireplace and dining nook, bathed in natural light from oversized windows. The kitchen stands as a culinary oasis, boasting granite countertops, maple cabinets, a central island, stainless steel appliances package, and a convenient corner pantry. Stepping outside from the dining nook, patio doors lead to a spacious deck, extending your living space outdoors for effortless entertaining and relaxation. Upstairs, a 4pcs bathroom, large bonus room with bright windows, and three well-appointed bedrooms await, including a luxurious master retreat featuring an ensuite bath and a walk-in closet. Completing this remarkable home, the fully finished basement offers additional living space with a den, a three-piece full bath, and a sprawling recreation room, providing endless possibilities for leisure and entertainment. This comprehensive offering culminates in a home that is truly exceptional, promising a lifestyle of comfort, convenience, and contentment. (id:29763)
17, 11440 Braeside Drive Sw
Calgary, Alberta
A well established alteration/dress making business which has been running for 30 years. Located in Braeside SW and in a strip mall where anchor tenants are RBC, Tim Horton, Subway, KFC and over 20 retailers and service providers. Since it has been in business for such a long time that the business is well connected to different sources of clients. Besides the alteration, this business is also a mini depot for dry cleaning which brings more income. Good for an one person or small family business. Shop space contains a working area, a fitting room and a 2 piece washroom. Monthly rent is $2,278 which includes OP cost (or CAM). Utilities are approximately $250.00/month. Business hours are M-F 9.30 a.m. - 6 p.m. ; Sat 9.30 a.m. - 3 p.m. , but the hours are flexible and can be changed accordingly. Plenty of parking spots! High traffic area! (id:29763)
2325, 81 Legacy Boulevard Se
Calgary, Alberta
Welcome to this cozy unit in Legacy Gate which is located in The Award Winning Community of Legacy. This immaculately kept condo is an OPEN CONCEPT LAYOUT featuring 2 Bedrooms, 2 Full Bathrooms, A Large Dining Room and a Spacious Living Room leading on to your private balcony where you can enjoy those Summer Nights. The Kitchen has Modern Dark Cabinets with PLENTY OF STORAGE, granite countertops, a large breakfast bar and STAINLESS STEEL APPLIANCES!!! The Master Bedroom has it’s own PRIVATE ENSUITE and a WALK-IN closet. The IN-SUITE Laundry closet includes a stackable washer/dryer. This condo also comes with a TITLED Underground Parking Spot which is heated. The Post Box is located in the the Front Lobby so you don’t need to go out in the cold to grab your mail, This Condo Building is professionally managed and has a beautiful courtyard area, a playpark for kids, a community garden with community walking paths and a beautiful pond with a fountain. Easy access to all major highways such as Stoney Trail, Deerfoot Trail, McLeod Trail, shopping, schools, playgrounds, South Health Hospital, Restaurants, Banks, Gas Station and even Starbucks. Call to view Today!!! (id:29763)
4606, 4641 128 Avenue Ne
Calgary, Alberta
Welcome to your beautiful new home in the popular community of Skyview. Freshly renovated with new paint and new flooring. Nice open concept with lots of natural light. You will feel at home in this beautiful , clean and spacious unit that offers 2 bedrooms and 2 full bathrooms. The light luxury vinyl laminate flooring through out the unit gives it a nice feel of continuity and a spacious feel. This top floor corner unit offers an unobstructed view from the living room and the balcony that you will fall in love with. An impressive kitchen with lots of cabinets, matching granite counters, and stainless steel appliances and pantry for extra storage. Primary suite has a walk-thru closet and 4 piece En-suite bathroom with quartz countertops. One more good size bedroom and 4 piece bathroom. In-suite laundry, indoor heated parking, lots of visitor parking, elevator to make your life easy. Gym facilities in the complex so You will not need Gym membership to keep you fit. Playground with lots of play equipment right next to the complex. You also have access to the Party room. Day-care in the complex, Dental, Medical, Dining, restaurants nearby, too. Excellent location - close to major routes like Country hills, Stoney, Airport Trail and Metis Trail, Transit, Schools future LRT. 15 minutes or less to the Airport. Come and enjoy the carefree lifestyle!!!! (id:29763)
3 Harvest Oak Drive Ne
Calgary, Alberta
Welcome to this stunning property located in the desirable community of Harvest Hills. This is a 4 bedroom 3 full bathroom home.As you enter the home, you are greeted by the beautiful bright open-plan living space on the upper level. The vaulted ceilings create an airy and expansive atmosphere, enhanced by the solid espresso hardwood floors that run throughout. A double-sided gas fireplace adds warmth and charm to the living area, perfect for cozy evenings with loved ones.The gorgeous kitchen features a skylight that floods the space with natural light, a floating island breakfast bar, new high-end appliances, and a convenient walk-in pantry for all your storage needs.Downstairs, the finished basement offers even more space for relaxation and entertainment, ensuring there is room for everyone to spread out and enjoy. Step outside to discover a great-sized yard that is ideal for hosting gatherings and enjoying the outdoors. The property offers ample parking options, including both an attached garage and a detached garage, as well as room for RV parking, making it easy to accommodate multiple vehicles and recreational vehicles.Additional features of this home include a 2021 roof, as well as a well maintained furnace and a new hot water tank, providing peace of mind for the future. Don't miss the opportunity to make this beautiful property in Harvest Hills your new home sweet home. (id:29763)
1304, 10 Brentwood Common Nw
Calgary, Alberta
BRIGHT TOP FLOOR 2 bedroom unit in the University City Complex with VIEWS!! GREAT location close to the U of C, SAIT & C-train! Walking distance to the Brentwood LRT station, shopping & restaurants. Enjoy the convenience of a fitness facility, In-suite laundry, central air conditioning & underground parking in the heated parkade! Laminate flooring throughout makes it easy to keep clean. Bright cabinets with matching doors that cover your washer & dryer. Desirable L shaped kitchen with room to add an island or table. Sunny South facing patio with DT views. The large windows allow a ton of natural light into your living space & Master bedroom. Extra storage space outside of the unit. Great Unit with exceptional value that would also make a great Investment Opportunity! Lots of options here for.. first time home buyers, students & Investors! Move in ready condition with immediate possession available. (id:29763)
325, 550 Westwood Drive Sw
Calgary, Alberta
Discover your new home in this sleek and modern 2-bedroom corner unit apartment, perfectly located near an LRT station for easy and quick commutes. Freshly painted in a crisp white, the apartment offers a bright and airy atmosphere, perfect for contemporary living. The neutral laminate floor will complement any furniture style and adds to the bright and airy atmosphere of this modern space.The spacious dining area will accommodate family gatherings, and the stylish light fixture enhances the clean, modern aesthetic. The galley style kitchen is outfitted with stainless steel appliances, sleek countertops, and ample cabinet space, catering to all your culinary needs. The large kitchen window lets in lots of natural light. Both bedrooms are spacious, featuring large windows that provide plenty of natural light. Each room includes ample closet space, ensuring plenty of storage. The bathroom is designed with modern new fixtures, combining functionality with style.As a corner unit, this suite offers extra privacy and open view. The building provides additional amenities, including a gym, lots of visitor parking and a shared bike storage building. Covered parking stall #38 belongs to this unit. This apartment combines modern design with a prime location, making it an ideal choice for those who appreciate both style and accessibility. Sandhurst Village is a highly sought after location and suites here don’t last long. (id:29763)
1521, 222 Riverfront Avenue Sw
Calgary, Alberta
Sky-High Luxury Living in the Waterfront! Prime northwest corner location with spectacular views of Prince's Island Park, Bow River, mountains, COP and the downtown city lights! The many large expansive corner windows provide an abundance of bright natural light while enhancing those incredible views from every room! Exceptional open floor plan that's perfect for entertaining and great layout with opposite side bedrooms for complete privacy! Immaculate and upgraded home with hardwood flooring, granite and quartz counter-tops, soft-close drawers, Hunter Douglas blinds throughout and stylish upgraded coffered ceilings with generous amount recessed lighting! You'll be sure to enjoy the large covered balcony with incredible views, natural-gas fireplace, 5 pce ensuite bath with large soaker tub, California Closet organizers, separate office-den, open kitchen with large eat-in Island, gas range, 2 built-in freezer drawers, separate laundry room with storage, high-end stack washer/dryer and spacious tile entrance to greet your guests. Comes with 2 very convenient SXS parking stalls across from elevator doors and storage locker in secure storage room. The luxurious Waterfront towers provide first-class amenities with concierge service, impressive lobby with comfortable seating area, fully equipped fitness center, hot tub area, steam rooms, yoga studios, social lounge with billiard table, awesome Theater room, private inner courtyard and car wash facilities! The location is extraordinary along the south bank of the Bow River next to Prince's Island Park, amazing pathway system, near by shops and boutiques, great restaurants and Cafes, Chinese Cultural Center and quick access to transportation and the LRT. Time to enjoy the ultimate in downtown urban living! (id:29763)
524 Harrison Court
Crossfield, Alberta
This is the perfect bungalow floor plan for families! With over 3700 sq ft of living space, this home features 9' ceilings, hardwood floors, and a massive bonus room above the garage. The spacious kitchen includes stainless steel appliances, a gas range, shaker style white cabinets, granite countertops, a large island, and pantry. On the main level, a large office/den accessed by French door greets you as you enter. From there, access to the bonus room, the spacious main floor living room, 2 spacious bedrooms, a 4-piece bath, and the primary bedroom with a large ensuite with a jetted tub, oversized shower, and walk-in closet. Head up a few stairs to the very large bonus room that can be used as a playroom, theater room, or anything you wish as this space is huge! The main floor laundry is situated right off the garage for easy access. To complete this home, the finished basement has high ceilings, another massive area for the family to play, gas fireplace, a 4th bedroom, work space area, plus a 3-piece bathroom featuring a large walk-in shower. Book your showing today! (id:29763)
167 Fireside Drive
Cochrane, Alberta
UPGRADES GALORE || Immaculate Janssen built detached home in popular Fireside walking distance to schools, shops, parks and pathways! This fantastic move-in ready home features new flooring and fresh paint, air conditioning, a bright open plan and value that can't be beat. The bright kitchen features granite countertops, quality stainless appliances (fridge is only 2 years old) and a fantastic rear entrance with a bench seat and pocket door to close it off from the primary living area. The living room has luxury vinyl plank flooring, a great natural gas fireplace and sliding glass pocket doors to close it off from the kitchen. Upstairs you will discover 3 good sized bedrooms, including the principle suite with 3 piece ensuite featuring granite countertops, tile floor and a great walk-in closet. The laundry room is bright and spacious with Kenmore washer & dryer, while the adjacent 4 piece main bathroom is perfect for the kids or guests. The basement has a great home gym area with rubber floor. This could also be a fantastic play room or art studio. The other half of the basement awaits your creative inspiration and includes a chest freezer and bathroom rough-in. The backyard is beautifully finished with a south facing deck, amazing stone patio with fire pit and an enclosed dog run which has access into the heated garage. There are gates on both sides of the yard at the front and no gate access to the back lane for added security. This property also comes with a home security system which has a doorbell camera, keypad access at front door, remote keyless access and a camera at the back overlooking the rear yard and entrance. The garage is oversized 20' x 24' to accommodate a full sized truck, drywalled. insulated & heated and has a keypad from the back lane. Other upgrades to this home include: R50 insulation in the house attic, R40 in garage attic, Kinetico K5 water system and water softener. Immediate possession available. Do not delay - all the work is done and this home will be snapped up in no time. (id:29763)
310 River Heights Drive
Cochrane, Alberta
Ideal family home located in the friendly community of River Song in Cochrane, steps to parks, schools, and river paths. This smart and stylish Jayman built 4-bedroom up and 1-bedroom down, 3.5 bath, 2-storey, featuring 3,453 sq.ft. of developed living space has everything a growing family needs. Main level boasts hardwood floors, 9-foot ceilings, and large windows drawing ample natural light. Inviting front entrance opens to spacious living room with centre fireplace. The kitchen is truly the heart of this home with an abundance of maple cabinets and granite counterspace including grand centre island and oversized walk-through pantry. Upgraded appliance package includes 5-burner gas stove, wall mounted microwave, fridge, and new dishwasher. Island breakfast bar seamlessly connects to the dining area with easy access to the grand, full-width back deck overlooking the fenced yard with stair access down to the lower deck and lawn. Spacious mud room, powder room and convenient front flex room for home office or play space. The upper-level features newer carpet throughout, a generous master retreat with 5-piece ensuite including separate shower and tub and thoughtfully designed his and her vanity space and walk-in closet. Massive bonus room allows you to be creative with the space, full laundry room with shelving, THREE additional generously sized bedrooms, and 4-pce bath. The recently developed fully finished basement features large family room with stone wall feature, convenient wet bar with sink, bar fridge, and dishwasher, 5th bedroom, beautiful 3-pce bath with walk-in shower, and extra-large storage room. Double attached garage with new high-end decorative overhead door comes with hot and cold water taps and a handy drain in the centre of the floor. Great value in this loved and well-maintained home!! See video tour for more home details. (id:29763)
31, 8020 Silver Springs Road Nw
Calgary, Alberta
Welcome to this well maintained, FULLY FINISHED home with a WALK OUT basement and DOUBLE ATTACHED garage; perfectly situated in a GATED COMMUNITY and backing onto a lush GREEN SPACE with a scenic walking path! Enjoy the privacy of having no neighbours behind you and a sunny WEST FACING backyard with breathtaking VIEWS from every level, including a private balcony off the primary suite. The main level boasts an open concept design with VAULTED ceilings, seamlessly combining the kitchen, living room with a fireplace, and dining area to create an inviting and spacious living environment. This home features two spacious bedrooms upstairs, highlighted by an expansive primary suite with walk in closet, private balcony and ensuite with a luxurious tub and separate shower. The additional bedroom and full bathroom complete the upper floor. The fully finished walkout basement includes a family/media room, laundry and a 3 piece bathroom. The double attached garage provides ample space for storage and parking. Beautifully landscaped surrounded by mature trees and shrubs Additional notable features include new INTERIOR PAINT (2024), GARAGE DOOR (2023), VINYL PLANK FLOORING (2021), FURNACE & WATER TANK (2018). Nestled in one of Northwest Calgary's most sought after communities, this home is steps away to Bowmont park with it's river views and pathways. With convenient access to Stoney Trail, commuting to any part of the city is a breeze. This home is in an absolutely PRICELESS location, rarely do these come on the market. Truly must be experienced from within; book your showing today! (id:29763)
243 Church Ranches Way
Rural Rocky View County, Alberta
Experience unparalleled luxury in this mountain chalet-inspired two-story home, featuring four bedrooms, a fully finished basement, and over 6819 sq ft of impeccably developed space. Nestled in the prestigious and exclusive Church Ranches just west of Calgary, this home offers serene rural privacy while maintaining close proximity to Calgary’s shops, amenities, and services. Upon arrival, the home’s architectural grandeur and meticulous landscaping make an unforgettable impression. Situated on a sprawling 3.8-acre lot with a Southwest rear exposure, the property includes a private pond and park-like grounds, perfect for evening walks or afternoon gatherings. Once you step inside the grand front entrance the sight lines take you past the living room’s vaulted ceilings, the stone wood burning fireplace and custom built in cabinetry to a view of the rear gardens. The first time you walk into the heart of the home where the kitchen, dining, and living rooms all intersect, you will want to own this moment and gift it to yourself. The Primary bedroom is conveniently located on the main floor just past the home office which boasts custom built in cabinetry and walks directly out the deck overlooking the private pond. The primary bedroom is cozy personified with a gas fireplace enhances the chalet feel of the home. The ensuite bath has all the features of a spa retreat with the large steam shower, gorgeous air jet soaker tub, dual vanities, and dual walk-in closets. Upstairs the loft overlooks the main floor living room below. The sellers have stated how valuable this space was while their children were younger for all their homework assignments. Both bedrooms upstairs have beautiful window seats, outstanding ensuites that include make up tables and ample walk-in closets. The lower-level design offers an additional bedroom with its own ensuite bathroom. The gym is move in ready with fantastic lighting, floor to ceiling mirrors and is large enough to accommodate all of your equipment . The family room includes all media components eagerly awaiting your family movie night while you cozy up beside the fireplace, after mixing a drink at the bar and preparing a treat for the family. The heated garage is designed with epoxy floors and a full dog wash bay. At the front of the property before you drive through the gate, you will drive by the separate four car garage/shop. The shop offers incredibly high ceilings allowing for car lifts for the auto enthusiast, additional storage, a two-piece bathroom, and a separate water co-op licence. The finishing’s throughout the home compliment the architecture in richness and warm colour tones. You will quickly come to realize that there were no compromises in the design of this property which has been architecturally inspired and efficiently planned right down to the last detail. If you love the idea of living in a luxurious home that offers both privacy and convenience and one that is purposely designed, then this home may be your home. (id:29763)
305 Sage Meadows Gardens Nw
Calgary, Alberta
Welcome at Sage Meadows, where modern living meets convenience and comfort! Step into this remarkable END UNIT townhome with WEST and SOUTH exposure boasting an inviting open floor plan designed for seamless entertaining. The large windows on the front and side allow natural light to flood the space. The kitchen gleams with quarts countertops, stainless steel appliances and white cabinets with extra pantry cabinets to provide plenty of storage space. Upstairs, you'll find the master suite featuring VAULTED CEILINGS with full height windows, a walk through closet and a luxurious ensuite bathroom with double sinks. Down the hall you have 2 more generously sized bedrooms, a full 4 piece bathroom and the conveniently located laundry area add to the practicality and functionality of this home, ensuring that every need is met with ease. The unfinished basement invites your design ideas and offers flexibility to serve however you need. Located just steps away, the community playground offers a fun-filled escape for kids. The quality craftsmanship of this complex offers plenty of comfort and convenience like hardy board and brick exterior. Nestled in the heart of Sage Meadows, this home is surrounded by an array of amenities, and easy access to major routes. Additionally, mere blocks away lies the bustling Creekside Shopping Centre, providing easy access to a variety of shops, restaurants, and services, making errands and outings a breeze. Book your viewing time today! Opportunities in this highly desired complex don't last long. (id:29763)
20, 31243 Range Road 15
Rural Mountain View County, Alberta
FIRST TIME OFFERED , the original owner who has lovingly cared for and gently lived in this property, developing it from new, is sadly stating that it is time to move on....and here is your opportunity to become the proud owner of a beautiful fully developed home with and IN FLOOR HEATED WALKOUT BASEMENT that overlooks an immaculately maintained private yard with many perimeter trees. The open plan living area with access to the large rear low maintenance deck and a lower concrete patio that overlooks the beautiful yard boasts soaring vaulted ceilings and large windows, allowing this space to be a naturally bright and welcoming area. The front room, which the current owners have set up as a formal dining, could make an excellent home office, hobby room, play room, or nursery / bedroom as well. The master bedroom features a walk in closet and 3 piece ensuite bath, the main bath boasts a jetted tub, and yes....a good sized laundry room completes the main level. The professionally developed basement with a huge family / recreation room, a large bedroom, an open office / den area that could be divided off to make an additional bedroom, a 3 piece bath, and a great hobby / workshop room with a sink at the walk out entrance, a great place to wash off the veggies when you bring them in from the garden. The garage is heated with direct access to the house. This home is SUPER CLEAN, and in READY TO MOVE INTO condition....don't miss out....make this your HOME SWEET HOME ! (id:29763)
341 Sage Hill Rise Nw
Calgary, Alberta
Beautiful, High end town home in sage hill . This unit has 9 foot ceiling on all levels, Stucco and stone exteriors, Black cladding huge windows. The ground floor has one bedroom with a full Bath and single car garage with the separate entrance. Main floor has a good size living, dining room, Kitchen, a walk in Pantry and a half bath. Upstairs has 2 bedrooms and a Den with 2 attached bathrooms and a laundry. Master bathroom has 2 sinks and a custom standing shower. This unit is over 15 feet wide and fully upgraded with Pot lights, black hardware, “comfort height” vanities, 3 and a half bath and the list goes on. This complex is built on a 16 Acres site that has 100,00 sq ft of commercial plaza and 5 minutes walk to Wal-Mart , 24000 sq ft of medical building and all kind of shopping with in the complex. Realtor is related to the seller. (id:29763)
414 Bayview Manor Sw
Airdrie, Alberta
WELCOME TO BAYVIEW. BRAND NEW HOUSE WITH FINISHED BASEMENT. OPEN CONCEPT, MODERN KITCHEN WITH LOTS OF NATURAL LIGHT. UPSTAIRS HAS 3 GOOD SIZE BEDROOMS AND 2 FULL BATH. FINISHED BASEMENT HAS SIDE DOOR ENTERANCE AND 2 GOOD SIZE ROOMS WITH GOOD SIZE FAMILY ROOM. TOTAL LIVING SPACE 2,239. CONTRETE PARKING PAD WILL BE INSTALLED IN SUMMER BY BUILDER. MUST SEE!! (id:29763)
355 Sage Hill Rise Nw
Calgary, Alberta
Beautiful, High end town home in sage hill with ROOF TOP PATIO. This unit has 9 foot ceiling on all levels, Stucco and stone exteriors, Black cladding huge windows. The ground floor has one bedroom with a full Bath and single car garage with the separate entrance. Main floor has a good size living, dining room, Kitchen, a walk in Pantry and a half bath. Upstairs has 2 bedrooms with 2 attached bathrooms and a laundry. Master bathroom has 2 sinks and a custom standing shower. This unit is over 15 feet wide and fully upgraded with Pot lights, black hardware, “comfort height” vanities, 3 and a half bath and the list goes on. This complex is built on a 16 Acres site that has 100,00 sq ft of commercial plaza and 5 minutes walk to Wal-Mart , 24000 sq ft of medical building and all kind of shopping with in the complex. Realtor is related to the seller. (id:29763)
1013, 3235 56 Street Ne
Calgary, Alberta
Desirable end-unit townhouse features 3 bedrooms, 4 piece bath, fenced backyard with shed. The main level has a large kitchen, living room with laminate flooring, large windows and a portable/standalone electric fireplace. For convenience, a toilet has been installed in the back door closet. Two assigned parking stalls for the unit are right out front. The original owner is moving to assisted living for health reasons. (id:29763)
2029 38 Street Se
Calgary, Alberta
LEGALLY SUITED …..This beautiful bungalow in Forest Lawn is perfect for an investor or if you are wanting a mortgage helper.Main floor features a bright living room, spacious kitchen, modern 4 piece bath and 3 good sized bedrooms up. There is also laundry upstairs, no more sharing. The legal lower suite offers a great sized kitchen, nice 4 piece bath, two spacious bedrooms and it’s own laundry For the garage enthusiasts there is a triple garage, the single garage is parted from the double garage, so you can use this for storage, or rent it out to generate revenue. Yard is nice and flat and very spacious. Located very close to the rapid transit, shopping, and schools. This home is sure to impress you. (id:29763)
693 Creekmill Court Sw
Airdrie, Alberta
TAKE ADVANTAGE of a RARE OPPORTUNITY to own this 2-storey NEWLY BUILT HOME " EMERALD " by SHANE HOMES a TRUSTED and AWARD-WINNING Home Builder in Canada ! Everything in this beautiful home has been thoughtfully designed to create a PERFECT BLEND of LUXURIOUS FINISHES and a practical layout. The house BACKS onto a " HUGE GREEN SPACE " and offers almost 2,400 SQ FEET of finished area, with ~~ 4 BEDROOMS ~~ l a BONUS ROOM l a CENTRAL LIFESTYLE ROOM on the main that can be personalized to suit your lifestyle l a 2.5 bath l It also features a SIDE DOOR ENTRANCE to The unfinished basement where you can build a BASEMENT SUITE to Generate INCOME to subsidize the mortgage or for Airbnb use. As you step inside, you will be greeted by a BRIGHT and SPACIOUS living room complete with a GAS FIREPLACE that is OPEN to THE NOOK, providing a COZY ATMOSPHERE for family gatherings. The OPEN-CONCEPT Design leads you to a GORGEOUS and UPGRADED KITCHEN EQUIPPED with UPGRADED STAINLESS STEEL APPLIANCES that will make COOKING a BREEZE plus an extension Room that can turn a " SPICE KITCHEN " is BiG BONUS, Beautiful BRIGHT CABINETRY, ENDLESS GRANITE COUNTERTOPS, a SPACIOUS ISLAND with a FULL TILE backsplash, and a BUILT-IN MICROWAVE and BUILT-IN STOVE complete this STUNNNING KITCHEN. All that is left to do is to move in and ENJOY this ELEGANT, and MODERN HOME ! The dining space easily accommodates large family gatherings and provides door access to the GOOD-SIZED DECK with VIEWS of the huge green space, PREFECT FOR RELAXATION, BBQs, ENTERTAINMENT, and for kids to play. After a long day at work, UNWIND in the COMFORT of the SPACIOUS BONUS AREA UPSTAIRS. This beautiful Home comes with " FOUR GENEROUSLY SIZED BEDROOMS UPSTAIRS with WALK-iN CLOSETS, and everyone in your family will have their own PERSONAL OASIS. The UPGRADED MASTER ENSUITE bathroom is PERFECT for UNWINDING after a long day. NO NEED to go to the basement for laundry, as a laundry pair is CONVENIENTLY LOCATED on the upper level. The SEPARATE ENTRANCE to the basement awaits your CREATIVITY or DESIGN. DON'T MISS the OPPORTUNITY to experience MODERN and QUALITY LIVING. Contact your favorite Realtor today for inquiries and to SCHEDULE a PRIVATE VIEWING !!! (id:29763)
110, 3719b 49 Street Nw
Calgary, Alberta
Don't miss this fantastic condo in exclusive Landmark Estates...this highly sought-after adult 25+, no-pet complex across from Market Mall with bus stops right at your front door to take you wherever you want to go. This main floor corner unit has been lovingly maintained & boasts spacious floorplan with open dining room area that has a build in wall cabinets, sun-drenched living room with wood-burning fireplace, office area with corner windows & updated white kitchen with tile floors & garden box window. Bay windows & great-sized closets in both bedrooms; the master also has private ensuite with walk-in shower. The 2nd bath has shower/tub combo, both baths have Toto toilets, in suite storage room & storage locker, assigned parking stall in the U/G parade & the crowning jewel is the huge private wraparound terrace where you can enjoy the great outdoors. Plus residents' lounge & beautifully landscaped grounds with gazebo & walkways. (id:29763)
1501 11 Street Sw
Calgary, Alberta
STOP RENTING AND GET PACKING. This end unit is in a fantastic location, just two blocks off of 17th avenue, walking distance to numerous amenities. This unit offers a great size kitchen with a built in eating station. The living room is nice and bright with the two large windows. In unit laundry for your convenience. Upstairs boasts two primary bedrooms, both with their own ensuite, and walk in closets, perfect situation for a room mate to assist with costs. There are 2 assigned parking stalls (tandem). This unit is move in ready, so start packing. (id:29763)
169 Somerside Green Sw
Calgary, Alberta
ABSOLUTE STUNNER IN SOMERSET!! Arguably the BEST LOCATION one could ever dream of! Located on a QUIET CUL-DE-SAC backing onto a TOT-PARK and a backyard that is bathed in SUNNY WEST SUNSHINE, welcome to 169 Somerside Green SW! With its 4 bed and 3 baths, as well as a highly functional layout this home is SURE TO IMPRESS! With impressive curb appeal and OVERSIZED INSULATED DOUBLE ATTACHED GARAGE there is ample parking and functionality. Upon entry GLEAMING HARDWOOD floors create an inviting space that flows from the front Sitting area to the updated Kitchen boasting STONE COUNTERTOPS, SS APPLIANCES, MODERN WHITE CABINETRY, and a MASSIVE SKYLIGHT that shines welcome NATURAL LIGHT into the kitchen year round! This kitchen/dining area flows onto the MULTI TIERED DECK that will be the focal point of entertaining friends and family! With NO NEIGHBORS BEHIND and your own PRIVATE ACCESS to the tot park, you can relax and watch the kids play from your private backyard! Where can you find that?? The comfy lower living area has another sliding door with more access to the backyard as well as a cozy gas fireplace. There is a fourth bedroom / den and updated 2 piece bath on this level. Upstairs the Master bedroom has the all important WALK IN CLOSET and private 4 PIECE ENSUITE BATH for Mom and Dad. There are 2 more bedrooms and another 4 piece bath for guests that complete the upstairs level. The basement has a Rec room for the kids or could be repurposed as a Home Theater space. Recent updates in the mechanical room include a NEW HOT WATER TANK, WATER SOFTENER and CENTRAL VAC. The poly-b piping was fully replaced. Book your private showing today! (id:29763)
5103, 2781 Chinook Winds Drive Sw
Airdrie, Alberta
STOP PAYING RENT & OWN! Arguably one of the best located UNIT's in the complex tucked quietly away from the main road & with your own parking stall immediately out your front door. This townhome boasts pride of ownership, featuring LUXURY VINYL PLANK flooring throughout, OPEN PLAN & clean lines. 2 PATIO spots to take advantage of and the rear concrete patio overlooks the pond and green space with UNOBSTRUCTED VIEWS! 2-bedroom, 1-bathroom townhouse located steps away from Chinook Winds Regional Park! Kitchen has plenty of cabinets, GRANITE COUNTERS, eat-up breakfast bar, appliances included & separate dining area with plenty of space to entertain. Loads of windows allow for ample sunlight to flow through this SPACIOUS FLOOR PLAN nicely. PRIMARY RETREAT features a large patio door to utilize for those evening sunsets. Another good-sized bedroom, an upgraded 4-pc bathroom & includes window treatments throughout. IN-FLOOR-HEATING SYSTEM, upgraded LED lighting & additional in-unit storage space. A very well maintained unit, with LOW FEES and priced to sell. IMMEDIATE POSSESSION AVAILABLE! Located across from visitor parking. Walking distance to all amenities, parks, paths, pond, schools & transit this home is one you will not want to miss out on! Easy access out of town for the commuters, come see a meticulously maintained complex in the highly desirable SW corner of Airdrie. (id:29763)
295024 Twp Rd 154
M.d. Of, Alberta
Have you always wanted a log home in the Country with plenty of room? How about on 121 acres with a great mountain view? In the heart of Ranch Country, SW of Nanton, sits this custom made, 1390 sq. ft beauty with protective covered decks on 3 sides. Walk into a wide open floor plan featuring the vaulted ceiling, with a massive 17 ft ridgepole over the living room, and a gas fireplace, mounted on a floor to ceiling stone chimney, to curl up around and take in the views from every window. Heartland appliances, cork floors and plenty of cupboard space are featured in this classic modern kitchen, with a 3pc main bath to round out the main floor. The 400 sq ft loft is your open Master bedroom with small deck to enjoy as your own private get away. Make your way to the basement of this magnificent walkout bungalow, to the large Rec room, wet bar, large real wood stove, a Murphy bed and separate bedroom for the kids or guests that will never want to leave. The oversized, heated, double detached garage has room at the front for a small workshop and a separate side room with the most awesome smoker, a girl could want. Turn the kids loose and let them run. A nice mix of pasture, yard trees, plus privacy in the very desirable area, makes this the perfect place for you. Imagine sipping your morning coffee on your deck, drinking in, the glistening mountains so close, you swear you could touch them, while deer and wildlife meander through this perfect country setting in the willows down below. This has been an active 121 acre horse and cattle ranch, cross fenced into 5 rolling pastures, with 2 stock waterers, 2 large spring fed ponds, and bull strong corrals. The historic hip roof barn with walkout loft, is currently being used as a calving shed but could easily be set up for horses again. Plus there is also a 40x40 cold storage shop with a small heated workshop in the front for those special projects over the winter. Plenty of great water with springs and a 220 ft drilled well, with over a 20 gal/min flow. If you've always wanted a log home in the Country, 121 acres for livestock and kids, and a great mountain view, here in the heart of Ranch Country, SW of Nanton is the one for you! The List Price does not include GST. In the event that GST is payable on part of the purchase price and the Buyer is not a GST registrant, then the Buyer shall remit the applicable GST to the Seller’s lawyer on or before Completion Day. Please do not enter property without permission. (id:29763)
181, 3223 83 Street Nw
Calgary, Alberta
Nestled on a spacious pie-shaped lot, this fully renovated mobile home offers a harmonious blend of comfort and modern living. The property boasts a large yard adorned with mature trees, an inviting deck, a covered porch, and a charming outdoor fire pit, perfect for enjoying quiet evenings under the stars. Inside, the home features an open-concept layout with three well-appointed bedrooms, a 4pc bathroom, the primary suite also features a private 3-piece ensuite. The sun-filled, white and bright kitchen is a chef’s dream, equipped with large windows and gleaming stainless steel appliances, all new white cabinets and tile backsplash. A generous living room and a spacious dining area enhance the home's appeal and making it a perfect retreat for families seeking a blend of elegance and outdoor enjoyment. The 19 x 19 carport is perfect for parking 2 vehicles. The shed is spacious and has power for all your power & yard tools. Greenwood Village is located just steps away from the newly built Calgary Farmers Market, COP and all the shops and services. The parks amenities include parks, green spaces, the Dome to rent out for family gatherings and public transit. A quick 20 min drive downtown or head west to the mountains! The home was completely renovated with insulation, drywall, all new windows, flooring, lighting, new water lines, electrical panel, hot water heater, furnace, vinyl skirting, counter tops, cabinets, brushed nickel hardware, tile backsplash, appliances, new faucets, bathrooms all renovated and new baseboards and window casing. Renovation completed in 2021. Book a showing today! (id:29763)
15 Stonehouse Crescent
High River, Alberta
Welcome to 15 Stonehouse Crescent in the lively High River! Presenting one of our last available three-bedroom units. This charming townhouse features three bright bedrooms and 1.5 bathrooms. It's ideally situated near schools, parks, recreational facilities, Sobeys, Shoppers Drug Mart, and the delightful boutiques in the Historic Downtown District. As an enticing investment opportunity, this property is approved for both short-term and long-term rentals. You'll love the immediate ownership perks, including low condo fees, an attached garage, and spacious, well-lit rooms that are bathed in natural light from large windows. Plus, it has dual entrances and a convenient stacked washer/dryer. Don't miss out on this remarkable find as these units have been going quick. Feel free to reach out to me with any questions or to be one of the firsts to schedule a showing. Let's make this beautiful townhouse your new home! (id:29763)
2416 53 Avenue Sw
Calgary, Alberta
Investor/Developer Alert!!! This 3+2 bedroom LEGAL suited home sits on a 50x117 R-C2 lot is in a great location close to schools and Marda Loop amenities. There's also a double garage and new development all around on this quiet cul-de-sac and would make a great rental/holding property. Tenants up/down in lease until April 20, 2025. (id:29763)
1006, 390 Falconridge Crescent Ne
Calgary, Alberta
Location, Location, Location!!!!! This 2 story Corner unit in a well maintained condominium Townhouse contains following features; -(1275 squre feet total usable space including non RMS) Two good size bedrooms upstairs & huge family room in Basement can be used as Bedroom. - One and half washrooms. - Overlooking Park and Elementary School. - All Windows Replaced about 8 years ago. Stainless Steel Appliances. Kitchen with sober Glass Tiled Backsplash. - Good size Private Backyard (Fenced, Fully Stoned with Fire pit). - Private Front Green Space for Gardening. - Designated Plug in Parking Stall right by own Yard. - Condo Fees includes Insurance, water/sewer, snow cleaning. - Steps to Bus Stop & very close to shopping, restaurants. Parking Stall no.60 (id:29763)
19 Skyview Springs Crescent Ne
Calgary, Alberta
Welcome to this beautiful, well-kept 2 Storey house nestled in the sought-after neighborhood of Skyview. Upon entry, you will be greeted with a bright and spacious living room with huge windows and 9ft ceiling height. This allows the natural light to flow through the open concept floor plan with hard wood flooring and a kitchen with SS appliances and dark cabinetry. Upstairs, the master bedroom has its own 4-piece ensuite and a huge walk-in closet. 2 more extended bedrooms are spacious for the kids to have their own space that share another full washroom. Enjoy the summer with an AC unit to keep you cool during those hot days. There is a deck and a backyard that leads to the DOUBLE DETACHED GARAGE. The basement awaits your creativity. The laundry room is conveniently located at this level as well. The house is close to many amenities such as schools, parks and commercial plazas. Check out the 3D tour or book a private tour. (id:29763)
403, 2734 17 Avenue Sw
Calgary, Alberta
First time home buyer and investor alert! Seize the chance to own a fantastic top-floor apartment in a prime location at an incredible price! This one-bedroom unit features beautiful hardwood and ceramic tile flooring, a spacious living room, a functional kitchen with ample counter space, a generous storage closet, and additional storage in the bathroom and linen closet.Enjoy the convenience of living near 17th Ave SW, with all its amenities, public transportation, and close proximity to downtown—ideal for both living and renting as an investment. The building offers a convenient laundry room with a reloadable laundry card, and you'll never have to worry about parking with your assigned stall (K).Don’t miss out on this unbeatable opportunity! (id:29763)
1105, 530 12 Avenue Sw
Calgary, Alberta
Upscale living in an OUTSTANDING location that offers it all - SPECTACULAR VIEWS, UNDENIABLE STYLE and a VIBRANT INNER CITY ADDRESS! Welcome to your eleventh floor corner sanctuary in the coveted Castello tower, high above the many amenities mere steps away. This modern residence boasts several upgrades throughout its nearly 1,200 sq ft of impressive living space. Natural light floods the open concept kitchen, living, and dining rooms through the vast expanse of floor to ceiling windows while the warm and stylish colour palette creates an atmosphere of relaxed sophistication. Rich cabinetry highlights the kitchen which features stainless steel appliances, quartz countertops and a sprawling island. The adjoining dining space is cleverly situated making for a perfect place to entertain family and friends. The beautifully bright living room provides access to the expansive balcony with vast views to the east, west, south and north! The large primary suite continues to offer exceptional views through its banks of windows and accomodates a king sized bed as well as additional space for a seating area or a work station. The lux ensuite boasts a stunning renovated shower and large vanity with dual sinks. A walk in closet furnishes the owner's private retreat. The comfortable secondary bedroom provides additional in suite storage with 2 closets. Completing this exceptional unit is a well appointed second bathroom and convenient in suite laundry. Other notable highlights of this remarkable property include; 1. TWO TITLED PARKING STALLS 2. One additional titled storage unit 3. Air conditioning and 4. New wine fridge and microwave (2024). The well maintained Castello boasts a concierge, a gym, a car wash, a guest suite and a highly sought after location. This beautiful home requires no compromises - close to restaurants, pubs, downtown, LRT/transit and the vibrant 17'th avenue district. Enjoy a lifestyle with a walk score that is second to none including a short stroll to path ways, Memorial Park and the historically significant Memorial Park Library established in 1912. Welcome home to Luxury living at an affordable price. (id:29763)
1305, 1088 6 Avenue Sw
Calgary, Alberta
Great west end location in the prestigious Barkley at Riverwest by Bosa. The 13th floor offers a panoramic west and river View. Walk the riverfront pathways to trendy Kensington area and Princess Island Park or one block to free zone LRT to major downtown attractions and core shopping. Spacious 2 bedroom and 2 bathroom, huge living room with a gas fireplace and air conditioning for your comfort. The maple kitchen features granite counter tops, and breakfast bar. Conveniently stacked washer and dryer. Air conditioning. Main floor offers a major gym with extensive professional equipment, a large swimming pool and spa hot tub, plus social room with a kitchen and games room for your resort life style. Secure heated under ground parking plus a good size storage unit. (id:29763)
708, 3820 Brentwood Road Nw
Calgary, Alberta
Welcome to this spacious and upgraded west-facing unit featuring cozy twin master bedrooms, each with its own ensuite bathroom. Located in a prime position with views overlooking the University of Calgary and Canada Olympic Park, this residence is perfect for those seeking comfort and convenience.This unit boasts an open concept design with a 9 ft ceiling, creating a bright and airy living space. Enjoy year-round comfort with the included central air-conditioning. The living room is bathed in natural light, thanks to wall-to-ceiling windows. Step onto the balcony through a noise-reducing patio door and take in the beautiful views. Durable and stylish laminated wood flooring is installed throughout the unit. The kitchen is equipped with upgraded cabinets and a stacked washer/dryer for added convenience. The unit includes a titled parking stall (52-P2) with additional storage (387-P1).The building offers excellent amenities, including access to a gym and meeting room located on the ground floor. Part-time security is on site, and bicycle racks and visitor parking are available for your peace of mind and convenience.This location is prime, just steps away from Brentwood C-Train Station, providing easy access to public transportation. Brentwood Village Shopping Mall, restaurants with excellent cuisine, and a pub are all within walking distance. The proximity to the University of Calgary makes it ideal for students and faculty members. This unit is perfect for those who value space, modern upgrades, and a convenient location. Don’t miss out on the opportunity to make this your new home! (id:29763)
11 Taravista Street Ne
Calgary, Alberta
Welcome to 11 Taravista Street! This 2 storey home boast over 1400 SQFT of living space. Upon entry, you will be greeted with a bright and spacious living room. The kitchen, recently renovated to a high standard, features lots of cabinet space, pantry and a centre island with an eating bar. Open concept into the dining room area, allows this space to be perfect for gatherings. A door off the dining area leads to the large deck and backyard. This outdoor space is perfect for enjoying the sunshine or hosting gatherings with friends and family. A 2 piece bathroom completes this floor. Venturing upstairs, you will discover a spacious bedroom with its own 4-piece bathroom, and walk in closet! Two additional bedrooms and a shared 4 piece bathroom complete the upper level. Downstairs, you will find your fully finished basement, featuring an additional bedroom, a 4 piece bath, laundry room and a spacious family/rec room. With easy accessibility to public transport, near to schools, shopping and a playground. This is a perfect family home! Book your showing today! (id:29763)
52 West Mcdougal Road
Cochrane, Alberta
This charming DETACHED BUNGALOW home has everything you could need and want in a home. It is spotlessly clean and has a wonderful and private outdoor space. This home has had many upgrades over the years including NEW WINDOWS (2009), NEW SHINGLES (2018), NEW SKYLIGHT (2020) and an amazing covered deck which is tiered, private and perfect for a hot tub. This home features a large primary bedroom with walk in closet, 2 piece ensuite, second bedroom and full bathroom on the main floor, newer laminate flooring, spacious kitchen and dining area with skylight, and a large front living room with lots of natural light. The lower level is complete with 2 more bedrooms and a full bathroom, a large rec room with a projector screen, a separate den/craft room, and lots of storage. Conveniently located within walking distance to schools, shopping, Bow River pathways and across the street from a park and playground, this property will always be very desirable. The yard is large and flat, perfect to let the kids and dogs run around, plus there's a wonderful shed/playhouse for children's outdoor adventures. You'll also love the convenience of UNDERGROUND SPRINKLERS for the yard and central vac throughout the home. The hot water tank was replaced in 2020 and a new stove 2 years ago. (id:29763)
4406, 240 Skyview Ranch Road Ne
Calgary, Alberta
Unlock the potential of modern living with this bright and spacious TOP floor unit, an ideal investment opportunity. Currently tenant-occupied, this condo ensures immediate rental income. The open concept layout is designed for comfort and style, featuring cork flooring in the main areas, plush carpeting in the bedrooms, and chic tile in the bathrooms. The gourmet kitchen boasts stunning cabinetry, a pantry, granite countertops, stainless steel appliances, and sleek pendant lighting. A BUILT-IN DESK/study area adds extra functionality, catering to the needs of modern. Both bedrooms are strategically placed on opposite sides of the unit, providing privacy for residents. The master suite includes a walk-through closet and a luxurious 4-piece ensuite bathroom. The expansive private balcony offers an outdoor retreat for tenants to relax and soak up the sun. Additional features include an UNDERGROUND PARKING STALL and a secure STORAGE unit, adding value and convenience. The prime location offers easy access to the Airport, CrossIron Mills mall, and to major routes such as Stoney Trail, Deerfoot, and Metis Trail. Proximity to an elementary and junior high school, public transportation, shops, restaurants, and community plaza amenities makes this property highly desirable for owners of this unit. This condo has everything an investor could want. Don't miss out on this fantastic opportunity – contact us today to schedule a viewing! (id:29763)
63 Hampstead Terrace Nw
Calgary, Alberta
Welcome to this meticulously maintained two storey in the sought-after community of the Hamptons. Built by Goldmark, this spacious two-storey family home perfectly blends elegance with a functional living space. The space provides an excellent floor plan with 3 bedrooms on the top floor and an office in the fully finished basement. This cozy home boasts extensive tile and laminate floors, 9’ ceilings, formal dining/flex room, main floor laundry, corner gas fireplace, open oak kitchen with raised eating bar and a walk-in pantry. The top floor includes an inviting master bedroom with a roomy walk-in closet, jetted Jacuzzi surrounded with glass block and a separate shower. Two other bedrooms share a newly renovated 4-piece bath with a skylight, exuding natural light. The lower level is a fully finished basement with an office/den, large entertainment space/family room, full bathroom, multiple storage areas and a well planned fitness space. The backyard is beautifully landscaped with stone retaining walls, a patio area, hot tub and a large deck, providing a great space to enjoy outdoor activities and entertainment. This home is positioned in a great community with great access to schools, transit and walking distance to playground and local shopping. This is a great property… make it your home! (id:29763)

