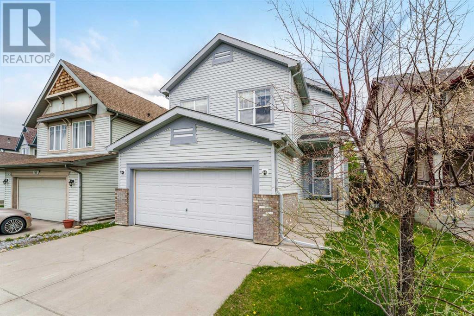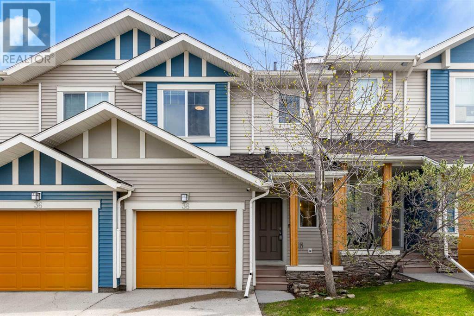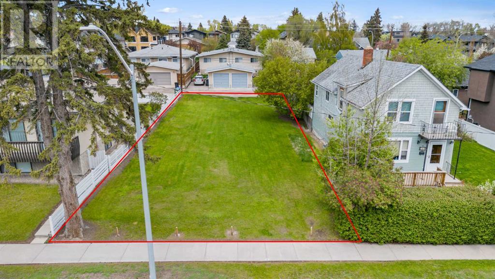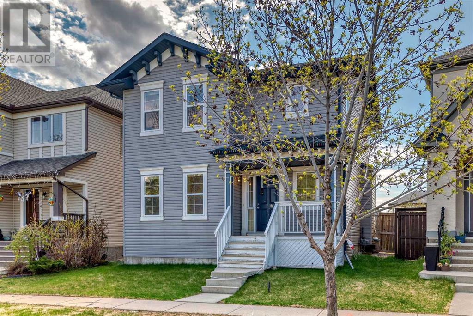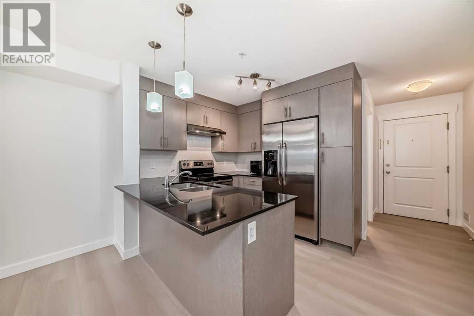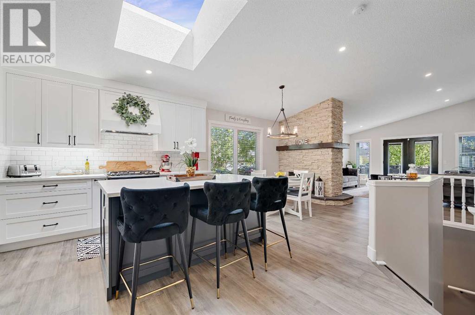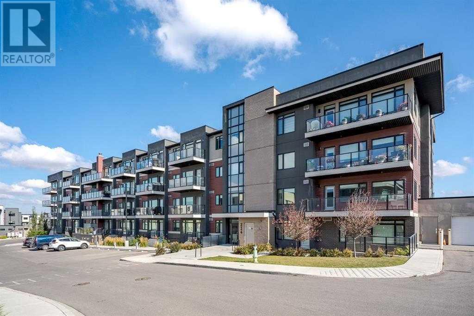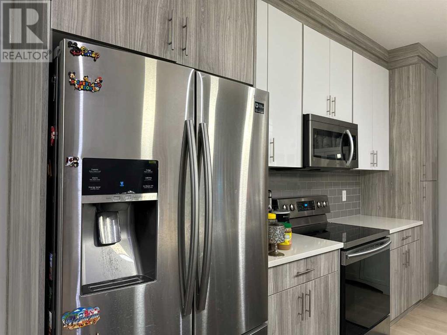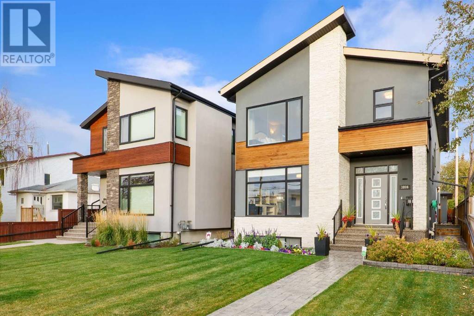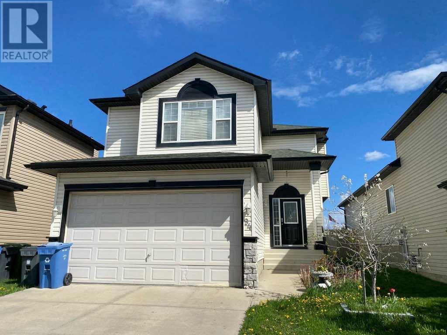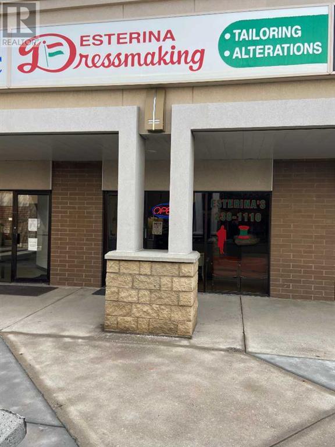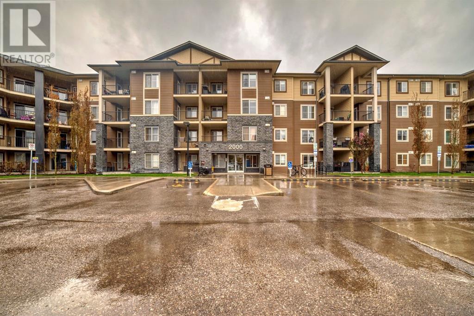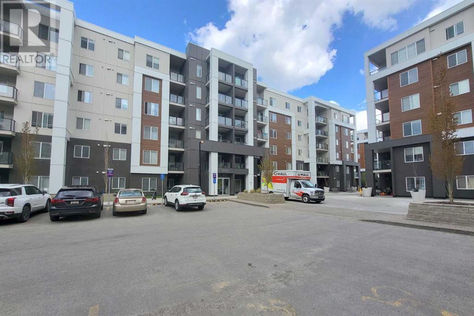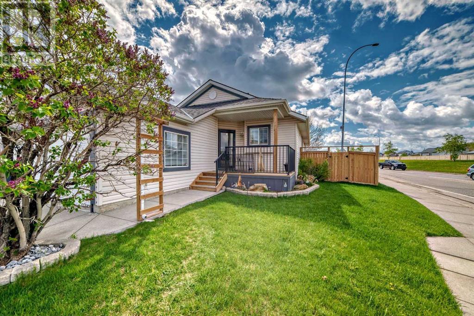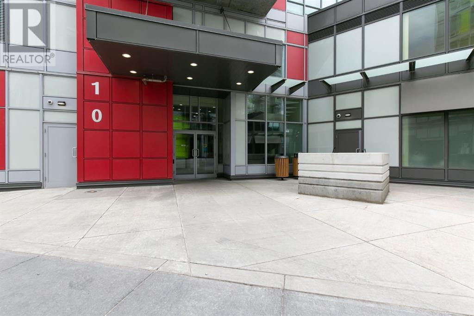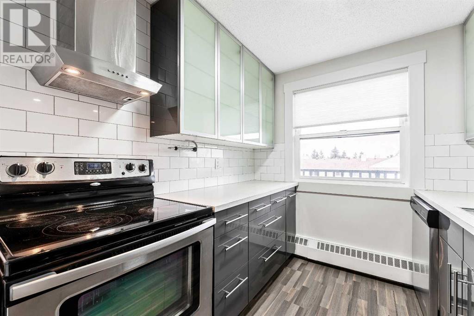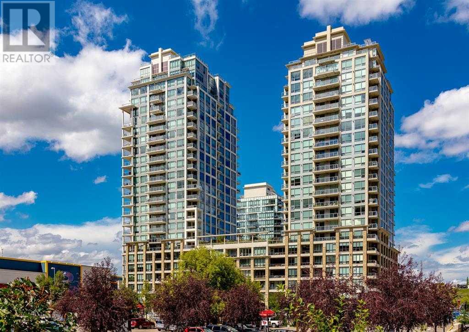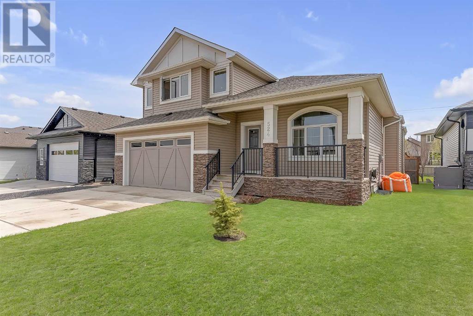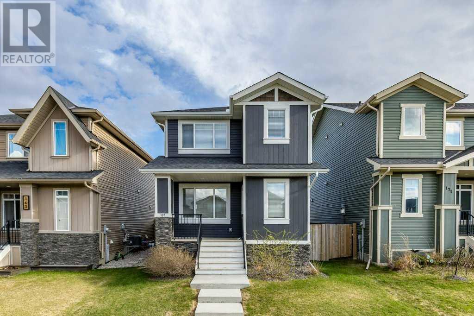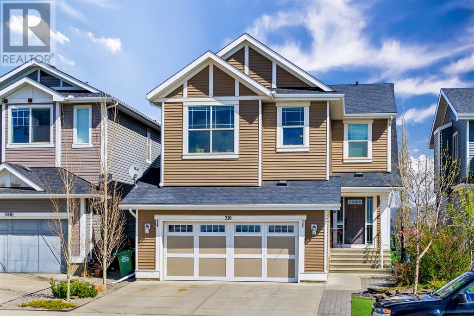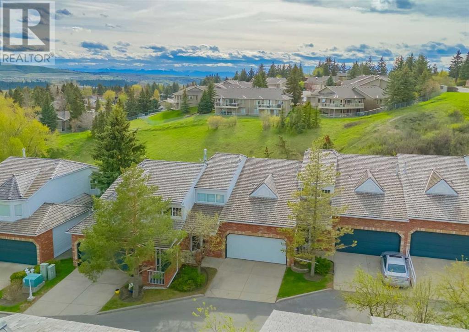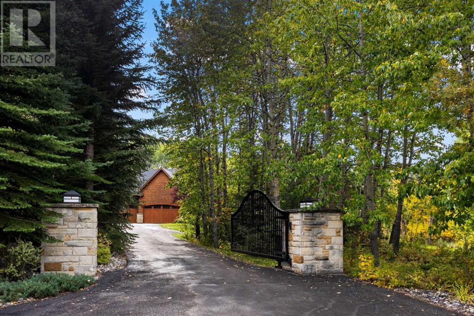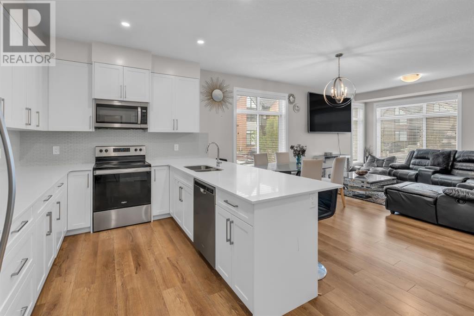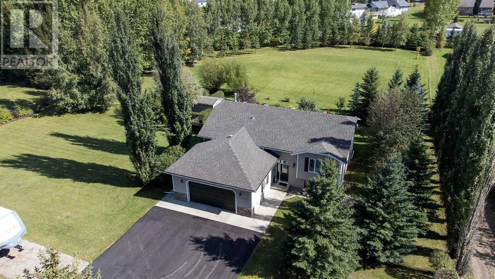94 Evansbrooke Way Nw
Calgary, Alberta
Welcome to 94 Evansbrooke Way! This home is the one you've been dreaming of! Nestled on a peaceful street in Evanston, just a short walk from the elementary school, community parks, playgrounds, and scenic walking paths, as well as a variety of shopping and dining options. The main floor of this home is filled with natural light and has a well-designed kitchen that connects seamlessly to the dining area and main living space, complete with a spacious center island and corner pantry. The living area and dining room overlook the backyard and lead to the deck. Moving to the upper level, you'll find a bonus room with ample natural light from two large windows. A few more steps up lead to the primary bedroom with his and hers closets and an ensuite bathroom. Two additional good-sized bedrooms and a four-piece bathroom complete this floor. The partially finished lower level includes a recreation area. Don't miss out on the chance to schedule your exclusive tour today! (id:29763)
38 Sage Hill Common Nw
Calgary, Alberta
Welcome to this NEWLY RENOVATED TOWNHOME located at the convenient, quiet and beautiful community of Sage Hill. Impressive curb appeal and a modern design blends with a highly functional layout boasting 3 beds / 3 baths and over 1500 sq ft of finished living area. Upon entry this open concept home is exemplified with a 9 FOOT CEILING accentuating an inviting Kitchen/Dining/Living space on the main floor. This home has been extensively upgraded throughout - new paint, new cabinet doors, new luxury vinyl plank floor on the main level and in the basement, new kitchen faucet, new stainless steel kitchen appliances, and new LED light fixtures. The kitchen has loads of counter space and a big pantry. There is also a cozy living room, a bright dining area, a 2-piece bathroom and a single attached garage on the main level. Upstairs, the primary bedroom is spacious with a private 3-piece ensuite and a large walk-in closet. The 4-piece main bathroom provides more privacy for the primary bedroom from the other 2 bedrooms upstairs. A laundry closet completes this floor. The lower level is fully finished that is perfect for a home office, home gym or a storage. The home is only minutes away from dining, groceries, shopping, fitness centers, bus stops, parks, playgrounds and other amenities. The newest T&T Asian Supermarket is also within walking distance. Quick access to anywhere in Calgary via Stoney Trail and multiple nearby shopping options.This is the one you've been waiting for! Book your viewings today! (id:29763)
814 & 816 20 Avenue Nw
Calgary, Alberta
Prime development opportunity in the fantastic community of Mount Pleasant. This Property offers 50-foot frontage and a depth of 120 feet and is flat. Property is ready to build on with all demolition completed, saving you time and money. Property has also already been subdivided into two 25-foot lots. Development opportunities are endless, with the upcoming zoning changes proposed, the City of Calgary Website indicates this property will change to “H-GO” providing higher intensity development than that of R-GC, refer to the City website or call the City for details. Fantastic location being close to Confederation Park, Kensington, North Hill Mall, Sait, Public transit and schools. Centrally located with a short commute to downtown. (id:29763)
115 Elgin Terrace Se
Calgary, Alberta
Located on a quiet street with a DETACHED DOUBLE GARAGE and SUNNY SOUTH FACING BACKYARD, here is the affordable family home you have been looking for! Welcome to 115 Elgin Terrace SE! With 3 beds, 3 baths, a main floor den and ENSUITE MASTER BATH, this home definitely checks all the boxes! The main floor layout boasts a dedicated home office / den and an open concept kitchen/dining/living area with a cozy gas fireplace for those cool winter days. Recently replaced appliances include a new dishwasher, fridge and a new stackable washer and dryer! The main floor is well lit with a bank of south facing windows that overlook your private sunny backyard! Upstairs boasts an OVERSIZED MASTER with a large 4 piece ensuite and WALK IN CLOSET, a perfect retreat for Mom and Dad. There are two more bedrooms and a 4 piece bath for their use. Downstairs is unmolested and ready for your creative touch! The backyard is bathed in sunny South exposure and an oversized double garage has ample space for both 2 vehicles and any other of your toys. This home has a solar system that helps with those high utility costs that we are all experiencing. The roof is being replaced on the house and garage, the solar system will be reinstalled once the roof is completed. Come see this one before its gone, Quick possession available! (id:29763)
3303, 240 Skyview Ranch Road Ne
Calgary, Alberta
ATTENTION FIRST TIME HOME BUYERS AND INVESTORS !! Welcome to the absolutely stunning 2 bedroom 1 bathroom Condo with in-suite laundry, bright and spacious 3rd floor unit just across the street from K-9 Prairie Sky School . It boasts open concept design, recently renovated with brand new vinyl flooring in the living area and carpet in the bedrooms. The kitchen boasts granite counter tops, stainless steel applainces and plenty of cabinet space. From the living room, you can easily access the inviting balcony, a perfect spot for relaxation or outdoor gatherings. The property includes titled parking stall just next to the building entrance. (id:29763)
202 Chaparral Court Se
Calgary, Alberta
Want to live in your dream house in a lake community? Here is your opportunity! This fully renovated 1300 sq ft. bungalow sits on a corner lot and is located only a couple of blocks from the gates of the Lake in the desirable community of Chaparral. The adorable front porch welcomes you into this inviting home which features a completely remodeled bright kitchen with soaring vaulted ceilings with a gorgeous skylight. The gas range, quartz countertops and farmhouse sink make this kitchen a chef’s dream. The open concept nature of the main floor keeps the sightlines open from the kitchen to the living room making it ideal for entertaining. The main floor primary bedroom features a walk-in closet and brand new 4-piece ensuite bathroom (2024). An additional bedroom and half bathroom complete the main floor. Make your way to the lower level where you will find the rec room of your dreams. A massive space great for settling down and binging your favourite show or hosting friends while breaking in your new pool table (included)!The lower level has an updated 3-piece bathroom (2023), with heated floors. Your spacious 3rd bedroom, along with a nook for your home gym, laundry room and mechanical room with space for storage complete the lower level. The living room opens on to your beautiful back deck and built in hot tub (included), while also featuring plenty of yard space. Other upgrades to this home include new LP siding, AC (2023), tankless water heater, Water Softener, Triple Pane Windows throughout (2022), LED Pot lights on main level (2022), Washing machine (2022), new skylight (2023), gemstone lighting, and much more. Conveniently located close to schools, shopping and of course Lake Chaparral, this home is a absolute can’t miss. Book your showing today! (id:29763)
102, 214 Sherwood Square Nw
Calgary, Alberta
Welcome to Diseno by Landmark Homes in Sherwood! Previously the builder show home, this spacious 2 bedroom, 2 bathroom unit on the ground floor features a open floor plan(that can fit a full sized dining table), extra large bright windows, 9 foot ceilings, and a HUGE south west facing patio with a natural gas line! This unit also does not have any attached neighbors except for the unit above! Finished with designer cabinets, sleek wide plank laminate flooring, quartz countertops, stainless steel appliances - it's everything you need to enjoy the maintenance free condo lifestyle. Home comes with 1 titled underground parking stall. Also enjoy relaxing walks in the beautiful park and pond right beside the building. Close proximity to lots of restaurants, big chains stores like Walmart, T&T, and Costco, and quick and easy access to Stoney Trail. Book a showing today! (id:29763)
80 Skyview Link Ne
Calgary, Alberta
One of the largest townhomes (1812sf) with a double-car attached garage(Tandem) plus plenty of street parking. The ground floor office is good for people remotely working from home. Many upgrades have been added to this beautiful 3-bedroom home. White kitchen cabinets & island. Quartz countertops for kitchen, & all vanities tops. Warmth living room with electric fireplace. Relax on the cozy balcony. The laundry is conveniently located on the main floor. Great location, it is close to the shopping centre, airport, and easy access to Stony Trail. (id:29763)
3806 3 Street Nw
Calgary, Alberta
Welcome to this Modern Contemporary Beauty! This stunning 2-story custom-built home features almost 4,000 square feet of developed living space to live and entertain. Upon entering this home, you will observe the oversized windows and patio doors that allow for tons of natural light year-round. Off to the left of the main foyer is the flex room with tasteful built-in cabinetry that is currently used as an office. As you make your way into the home you will observe a grand open concept and a fabulous dream kitchen with a full slab granite island, a stainless steel KitchenAid appliance package, an oversized pantry with plenty of shelves, and ample kitchen cupboard storage. The open concept main floor also offers a spacious dining room that flows into the living room with a gas fireplace, floating shelves, and sliding patio doors to an outdoor oasis. The second-floor master retreat with a spa-inspired ensuite has a tub, dual sinks, oversized stand-up shower w/ bench, rain shower, gorgeous tile surround, and glass doors. The master bedroom's private walk-in closet is exceptionally spacious w/ custom built-ins and deep storage drawers. The two additional bedrooms upstairs are very generous in size and also offer well-crafted walk-in closets w/ custom built-ins and sliding drawers for additional storage. The 2nd floor of this luxurious home also has a 4 pc bathroom very close to the 2 additional bedrooms upstairs and a complete laundry room with sink, storage and granite top as your folding table over the washer & dryer. The basement is set to entertain with a built-in entertainment wall unit and corner desk for those who want to work from home. The large wet bar was taken to an entirely new level with a 36” stainless steel fridge, bar sink, dishwasher, and extended granite countertop w/ large wet bar. The bar downstairs is complete with/ tasteful cabinetry, glass doors, and plenty of additional storage. The basement has a 4th large bedroom with an oversized walk-in close t and a large basement bedroom window for even more natural light. The basement gym room comes complete with gym flooring and a large window along with high ceilings. After your workout, enjoy a nice shower in your stunning basement 3 pc bathroom w/ large vanity and oversized shower w/ tasteful tile surround and base enclosed with glass. This custom-built home also includes an oversized double garage (22’x22’), AC unit, 9' ceilings; central vacuum system, in-floor heating, and Bluetooth sound surround w/ speaker system inside & out on the deck. This home offers plenty of luxury and you won’t find anything as stunning, practical, and functional in a home like this gem! Here is your chance to get into a gorgeous home with great neighbours in a charming neighbourhood. This home is close to great amenities such as schools, restaurants, cafes, shopping, and transit. This home was also featured on the TV Series "Property Brothers: Forever Home" in 2021 as an inspiration home. Book your showing today! (id:29763)
94 Citadel Mesa Close Nw
Calgary, Alberta
This two-story boasts a generously sized backyard, ensuring tranquility with no rear neighbors in sight. Upon entry, upgraded tile welcomes you, leading to wide plank hardwood floors adorning the main floor. The layout is thoughtfully designed with the kitchen seamlessly flowing into the great room with a mantle gas fireplace and dining nook, bathed in natural light from oversized windows. The kitchen stands as a culinary oasis, boasting granite countertops, maple cabinets, a central island, stainless steel appliances package, and a convenient corner pantry. Stepping outside from the dining nook, patio doors lead to a spacious deck, extending your living space outdoors for effortless entertaining and relaxation. Upstairs, a 4pcs bathroom, large bonus room with bright windows, and three well-appointed bedrooms await, including a luxurious master retreat featuring an ensuite bath and a walk-in closet. Completing this remarkable home, the fully finished basement offers additional living space with a den, a three-piece full bath, and a sprawling recreation room, providing endless possibilities for leisure and entertainment. This comprehensive offering culminates in a home that is truly exceptional, promising a lifestyle of comfort, convenience, and contentment. (id:29763)
17, 11440 Braeside Drive Sw
Calgary, Alberta
A well established alteration/dress making business which has been running for 30 years. Located in Braeside SW and in a strip mall where anchor tenants are RBC, Tim Horton, Subway, KFC and over 20 retailers and service providers. Since it has been in business for such a long time that the business is well connected to different sources of clients. Besides the alteration, this business is also a mini depot for dry cleaning which brings more income. Good for an one person or small family business. Shop space contains a working area, a fitting room and a 2 piece washroom. Monthly rent is $2,278 which includes OP cost (or CAM). Utilities are approximately $250.00/month. Business hours are M-F 9.30 a.m. - 6 p.m. ; Sat 9.30 a.m. - 3 p.m. , but the hours are flexible and can be changed accordingly. Plenty of parking spots! High traffic area! (id:29763)
2325, 81 Legacy Boulevard Se
Calgary, Alberta
Welcome to this cozy unit in Legacy Gate which is located in The Award Winning Community of Legacy. This immaculately kept condo is an OPEN CONCEPT LAYOUT featuring 2 Bedrooms, 2 Full Bathrooms, A Large Dining Room and a Spacious Living Room leading on to your private balcony where you can enjoy those Summer Nights. The Kitchen has Modern Dark Cabinets with PLENTY OF STORAGE, granite countertops, a large breakfast bar and STAINLESS STEEL APPLIANCES!!! The Master Bedroom has it’s own PRIVATE ENSUITE and a WALK-IN closet. The IN-SUITE Laundry closet includes a stackable washer/dryer. This condo also comes with a TITLED Underground Parking Spot which is heated. The Post Box is located in the the Front Lobby so you don’t need to go out in the cold to grab your mail, This Condo Building is professionally managed and has a beautiful courtyard area, a playpark for kids, a community garden with community walking paths and a beautiful pond with a fountain. Easy access to all major highways such as Stoney Trail, Deerfoot Trail, McLeod Trail, shopping, schools, playgrounds, South Health Hospital, Restaurants, Banks, Gas Station and even Starbucks. Call to view Today!!! (id:29763)
4606, 4641 128 Avenue Ne
Calgary, Alberta
Welcome to your beautiful new home in the popular community of Skyview. Freshly renovated with new paint and new flooring. Nice open concept with lots of natural light. You will feel at home in this beautiful , clean and spacious unit that offers 2 bedrooms and 2 full bathrooms. The light luxury vinyl laminate flooring through out the unit gives it a nice feel of continuity and a spacious feel. This top floor corner unit offers an unobstructed view from the living room and the balcony that you will fall in love with. An impressive kitchen with lots of cabinets, matching granite counters, and stainless steel appliances and pantry for extra storage. Primary suite has a walk-thru closet and 4 piece En-suite bathroom with quartz countertops. One more good size bedroom and 4 piece bathroom. In-suite laundry, indoor heated parking, lots of visitor parking, elevator to make your life easy. Gym facilities in the complex so You will not need Gym membership to keep you fit. Playground with lots of play equipment right next to the complex. You also have access to the Party room. Day-care in the complex, Dental, Medical, Dining, restaurants nearby, too. Excellent location - close to major routes like Country hills, Stoney, Airport Trail and Metis Trail, Transit, Schools future LRT. 15 minutes or less to the Airport. Come and enjoy the carefree lifestyle!!!! (id:29763)
3 Harvest Oak Drive Ne
Calgary, Alberta
Welcome to this stunning property located in the desirable community of Harvest Hills. This is a 4 bedroom 3 full bathroom home.As you enter the home, you are greeted by the beautiful bright open-plan living space on the upper level. The vaulted ceilings create an airy and expansive atmosphere, enhanced by the solid espresso hardwood floors that run throughout. A double-sided gas fireplace adds warmth and charm to the living area, perfect for cozy evenings with loved ones.The gorgeous kitchen features a skylight that floods the space with natural light, a floating island breakfast bar, new high-end appliances, and a convenient walk-in pantry for all your storage needs.Downstairs, the finished basement offers even more space for relaxation and entertainment, ensuring there is room for everyone to spread out and enjoy. Step outside to discover a great-sized yard that is ideal for hosting gatherings and enjoying the outdoors. The property offers ample parking options, including both an attached garage and a detached garage, as well as room for RV parking, making it easy to accommodate multiple vehicles and recreational vehicles.Additional features of this home include a 2021 roof, as well as a well maintained furnace and a new hot water tank, providing peace of mind for the future. Don't miss the opportunity to make this beautiful property in Harvest Hills your new home sweet home. (id:29763)
1304, 10 Brentwood Common Nw
Calgary, Alberta
BRIGHT TOP FLOOR 2 bedroom unit in the University City Complex with VIEWS!! GREAT location close to the U of C, SAIT & C-train! Walking distance to the Brentwood LRT station, shopping & restaurants. Enjoy the convenience of a fitness facility, In-suite laundry, central air conditioning & underground parking in the heated parkade! Laminate flooring throughout makes it easy to keep clean. Bright cabinets with matching doors that cover your washer & dryer. Desirable L shaped kitchen with room to add an island or table. Sunny South facing patio with DT views. The large windows allow a ton of natural light into your living space & Master bedroom. Extra storage space outside of the unit. Great Unit with exceptional value that would also make a great Investment Opportunity! Lots of options here for.. first time home buyers, students & Investors! Move in ready condition with immediate possession available. (id:29763)
325, 550 Westwood Drive Sw
Calgary, Alberta
Discover your new home in this sleek and modern 2-bedroom corner unit apartment, perfectly located near an LRT station for easy and quick commutes. Freshly painted in a crisp white, the apartment offers a bright and airy atmosphere, perfect for contemporary living. The neutral laminate floor will complement any furniture style and adds to the bright and airy atmosphere of this modern space.The spacious dining area will accommodate family gatherings, and the stylish light fixture enhances the clean, modern aesthetic. The galley style kitchen is outfitted with stainless steel appliances, sleek countertops, and ample cabinet space, catering to all your culinary needs. The large kitchen window lets in lots of natural light. Both bedrooms are spacious, featuring large windows that provide plenty of natural light. Each room includes ample closet space, ensuring plenty of storage. The bathroom is designed with modern new fixtures, combining functionality with style.As a corner unit, this suite offers extra privacy and open view. The building provides additional amenities, including a gym, lots of visitor parking and a shared bike storage building. Covered parking stall #38 belongs to this unit. This apartment combines modern design with a prime location, making it an ideal choice for those who appreciate both style and accessibility. Sandhurst Village is a highly sought after location and suites here don’t last long. (id:29763)
1521, 222 Riverfront Avenue Sw
Calgary, Alberta
Sky-High Luxury Living in the Waterfront! Prime northwest corner location with spectacular views of Prince's Island Park, Bow River, mountains, COP and the downtown city lights! The many large expansive corner windows provide an abundance of bright natural light while enhancing those incredible views from every room! Exceptional open floor plan that's perfect for entertaining and great layout with opposite side bedrooms for complete privacy! Immaculate and upgraded home with hardwood flooring, granite and quartz counter-tops, soft-close drawers, Hunter Douglas blinds throughout and stylish upgraded coffered ceilings with generous amount recessed lighting! You'll be sure to enjoy the large covered balcony with incredible views, natural-gas fireplace, 5 pce ensuite bath with large soaker tub, California Closet organizers, separate office-den, open kitchen with large eat-in Island, gas range, 2 built-in freezer drawers, separate laundry room with storage, high-end stack washer/dryer and spacious tile entrance to greet your guests. Comes with 2 very convenient SXS parking stalls across from elevator doors and storage locker in secure storage room. The luxurious Waterfront towers provide first-class amenities with concierge service, impressive lobby with comfortable seating area, fully equipped fitness center, hot tub area, steam rooms, yoga studios, social lounge with billiard table, awesome Theater room, private inner courtyard and car wash facilities! The location is extraordinary along the south bank of the Bow River next to Prince's Island Park, amazing pathway system, near by shops and boutiques, great restaurants and Cafes, Chinese Cultural Center and quick access to transportation and the LRT. Time to enjoy the ultimate in downtown urban living! (id:29763)
524 Harrison Court
Crossfield, Alberta
This is the perfect bungalow floor plan for families! With over 3700 sq ft of living space, this home features 9' ceilings, hardwood floors, and a massive bonus room above the garage. The spacious kitchen includes stainless steel appliances, a gas range, shaker style white cabinets, granite countertops, a large island, and pantry. On the main level, a large office/den accessed by French door greets you as you enter. From there, access to the bonus room, the spacious main floor living room, 2 spacious bedrooms, a 4-piece bath, and the primary bedroom with a large ensuite with a jetted tub, oversized shower, and walk-in closet. Head up a few stairs to the very large bonus room that can be used as a playroom, theater room, or anything you wish as this space is huge! The main floor laundry is situated right off the garage for easy access. To complete this home, the finished basement has high ceilings, another massive area for the family to play, gas fireplace, a 4th bedroom, work space area, plus a 3-piece bathroom featuring a large walk-in shower. Book your showing today! (id:29763)
167 Fireside Drive
Cochrane, Alberta
UPGRADES GALORE || Immaculate Janssen built detached home in popular Fireside walking distance to schools, shops, parks and pathways! This fantastic move-in ready home features new flooring and fresh paint, air conditioning, a bright open plan and value that can't be beat. The bright kitchen features granite countertops, quality stainless appliances (fridge is only 2 years old) and a fantastic rear entrance with a bench seat and pocket door to close it off from the primary living area. The living room has luxury vinyl plank flooring, a great natural gas fireplace and sliding glass pocket doors to close it off from the kitchen. Upstairs you will discover 3 good sized bedrooms, including the principle suite with 3 piece ensuite featuring granite countertops, tile floor and a great walk-in closet. The laundry room is bright and spacious with Kenmore washer & dryer, while the adjacent 4 piece main bathroom is perfect for the kids or guests. The basement has a great home gym area with rubber floor. This could also be a fantastic play room or art studio. The other half of the basement awaits your creative inspiration and includes a chest freezer and bathroom rough-in. The backyard is beautifully finished with a south facing deck, amazing stone patio with fire pit and an enclosed dog run which has access into the heated garage. There are gates on both sides of the yard at the front and no gate access to the back lane for added security. This property also comes with a home security system which has a doorbell camera, keypad access at front door, remote keyless access and a camera at the back overlooking the rear yard and entrance. The garage is oversized 20' x 24' to accommodate a full sized truck, drywalled. insulated & heated and has a keypad from the back lane. Other upgrades to this home include: R50 insulation in the house attic, R40 in garage attic, Kinetico K5 water system and water softener. Immediate possession available. Do not delay - all the work is done and this home will be snapped up in no time. (id:29763)
310 River Heights Drive
Cochrane, Alberta
Ideal family home located in the friendly community of River Song in Cochrane, steps to parks, schools, and river paths. This smart and stylish Jayman built 4-bedroom up and 1-bedroom down, 3.5 bath, 2-storey, featuring 3,453 sq.ft. of developed living space has everything a growing family needs. Main level boasts hardwood floors, 9-foot ceilings, and large windows drawing ample natural light. Inviting front entrance opens to spacious living room with centre fireplace. The kitchen is truly the heart of this home with an abundance of maple cabinets and granite counterspace including grand centre island and oversized walk-through pantry. Upgraded appliance package includes 5-burner gas stove, wall mounted microwave, fridge, and new dishwasher. Island breakfast bar seamlessly connects to the dining area with easy access to the grand, full-width back deck overlooking the fenced yard with stair access down to the lower deck and lawn. Spacious mud room, powder room and convenient front flex room for home office or play space. The upper-level features newer carpet throughout, a generous master retreat with 5-piece ensuite including separate shower and tub and thoughtfully designed his and her vanity space and walk-in closet. Massive bonus room allows you to be creative with the space, full laundry room with shelving, THREE additional generously sized bedrooms, and 4-pce bath. The recently developed fully finished basement features large family room with stone wall feature, convenient wet bar with sink, bar fridge, and dishwasher, 5th bedroom, beautiful 3-pce bath with walk-in shower, and extra-large storage room. Double attached garage with new high-end decorative overhead door comes with hot and cold water taps and a handy drain in the centre of the floor. Great value in this loved and well-maintained home!! See video tour for more home details. (id:29763)
31, 8020 Silver Springs Road Nw
Calgary, Alberta
Welcome to this well maintained, FULLY FINISHED home with a WALK OUT basement and DOUBLE ATTACHED garage; perfectly situated in a GATED COMMUNITY and backing onto a lush GREEN SPACE with a scenic walking path! Enjoy the privacy of having no neighbours behind you and a sunny WEST FACING backyard with breathtaking VIEWS from every level, including a private balcony off the primary suite. The main level boasts an open concept design with VAULTED ceilings, seamlessly combining the kitchen, living room with a fireplace, and dining area to create an inviting and spacious living environment. This home features two spacious bedrooms upstairs, highlighted by an expansive primary suite with walk in closet, private balcony and ensuite with a luxurious tub and separate shower. The additional bedroom and full bathroom complete the upper floor. The fully finished walkout basement includes a family/media room, laundry and a 3 piece bathroom. The double attached garage provides ample space for storage and parking. Beautifully landscaped surrounded by mature trees and shrubs Additional notable features include new INTERIOR PAINT (2024), GARAGE DOOR (2023), VINYL PLANK FLOORING (2021), FURNACE & WATER TANK (2018). Nestled in one of Northwest Calgary's most sought after communities, this home is steps away to Bowmont park with it's river views and pathways. With convenient access to Stoney Trail, commuting to any part of the city is a breeze. This home is in an absolutely PRICELESS location, rarely do these come on the market. Truly must be experienced from within; book your showing today! (id:29763)
243 Church Ranches Way
Rural Rocky View County, Alberta
Experience unparalleled luxury in this mountain chalet-inspired two-story home, featuring four bedrooms, a fully finished basement, and over 6819 sq ft of impeccably developed space. Nestled in the prestigious and exclusive Church Ranches just west of Calgary, this home offers serene rural privacy while maintaining close proximity to Calgary’s shops, amenities, and services. Upon arrival, the home’s architectural grandeur and meticulous landscaping make an unforgettable impression. Situated on a sprawling 3.8-acre lot with a Southwest rear exposure, the property includes a private pond and park-like grounds, perfect for evening walks or afternoon gatherings. Once you step inside the grand front entrance the sight lines take you past the living room’s vaulted ceilings, the stone wood burning fireplace and custom built in cabinetry to a view of the rear gardens. The first time you walk into the heart of the home where the kitchen, dining, and living rooms all intersect, you will want to own this moment and gift it to yourself. The Primary bedroom is conveniently located on the main floor just past the home office which boasts custom built in cabinetry and walks directly out the deck overlooking the private pond. The primary bedroom is cozy personified with a gas fireplace enhances the chalet feel of the home. The ensuite bath has all the features of a spa retreat with the large steam shower, gorgeous air jet soaker tub, dual vanities, and dual walk-in closets. Upstairs the loft overlooks the main floor living room below. The sellers have stated how valuable this space was while their children were younger for all their homework assignments. Both bedrooms upstairs have beautiful window seats, outstanding ensuites that include make up tables and ample walk-in closets. The lower-level design offers an additional bedroom with its own ensuite bathroom. The gym is move in ready with fantastic lighting, floor to ceiling mirrors and is large enough to accommodate all of your equipment . The family room includes all media components eagerly awaiting your family movie night while you cozy up beside the fireplace, after mixing a drink at the bar and preparing a treat for the family. The heated garage is designed with epoxy floors and a full dog wash bay. At the front of the property before you drive through the gate, you will drive by the separate four car garage/shop. The shop offers incredibly high ceilings allowing for car lifts for the auto enthusiast, additional storage, a two-piece bathroom, and a separate water co-op licence. The finishing’s throughout the home compliment the architecture in richness and warm colour tones. You will quickly come to realize that there were no compromises in the design of this property which has been architecturally inspired and efficiently planned right down to the last detail. If you love the idea of living in a luxurious home that offers both privacy and convenience and one that is purposely designed, then this home may be your home. (id:29763)
305 Sage Meadows Gardens Nw
Calgary, Alberta
Welcome at Sage Meadows, where modern living meets convenience and comfort! Step into this remarkable END UNIT townhome with WEST and SOUTH exposure boasting an inviting open floor plan designed for seamless entertaining. The large windows on the front and side allow natural light to flood the space. The kitchen gleams with quarts countertops, stainless steel appliances and white cabinets with extra pantry cabinets to provide plenty of storage space. Upstairs, you'll find the master suite featuring VAULTED CEILINGS with full height windows, a walk through closet and a luxurious ensuite bathroom with double sinks. Down the hall you have 2 more generously sized bedrooms, a full 4 piece bathroom and the conveniently located laundry area add to the practicality and functionality of this home, ensuring that every need is met with ease. The unfinished basement invites your design ideas and offers flexibility to serve however you need. Located just steps away, the community playground offers a fun-filled escape for kids. The quality craftsmanship of this complex offers plenty of comfort and convenience like hardy board and brick exterior. Nestled in the heart of Sage Meadows, this home is surrounded by an array of amenities, and easy access to major routes. Additionally, mere blocks away lies the bustling Creekside Shopping Centre, providing easy access to a variety of shops, restaurants, and services, making errands and outings a breeze. Book your viewing time today! Opportunities in this highly desired complex don't last long. (id:29763)
20, 31243 Range Road 15
Rural Mountain View County, Alberta
FIRST TIME OFFERED , the original owner who has lovingly cared for and gently lived in this property, developing it from new, is sadly stating that it is time to move on....and here is your opportunity to become the proud owner of a beautiful fully developed home with and IN FLOOR HEATED WALKOUT BASEMENT that overlooks an immaculately maintained private yard with many perimeter trees. The open plan living area with access to the large rear low maintenance deck and a lower concrete patio that overlooks the beautiful yard boasts soaring vaulted ceilings and large windows, allowing this space to be a naturally bright and welcoming area. The front room, which the current owners have set up as a formal dining, could make an excellent home office, hobby room, play room, or nursery / bedroom as well. The master bedroom features a walk in closet and 3 piece ensuite bath, the main bath boasts a jetted tub, and yes....a good sized laundry room completes the main level. The professionally developed basement with a huge family / recreation room, a large bedroom, an open office / den area that could be divided off to make an additional bedroom, a 3 piece bath, and a great hobby / workshop room with a sink at the walk out entrance, a great place to wash off the veggies when you bring them in from the garden. The garage is heated with direct access to the house. This home is SUPER CLEAN, and in READY TO MOVE INTO condition....don't miss out....make this your HOME SWEET HOME ! (id:29763)

