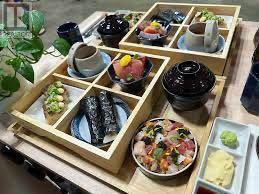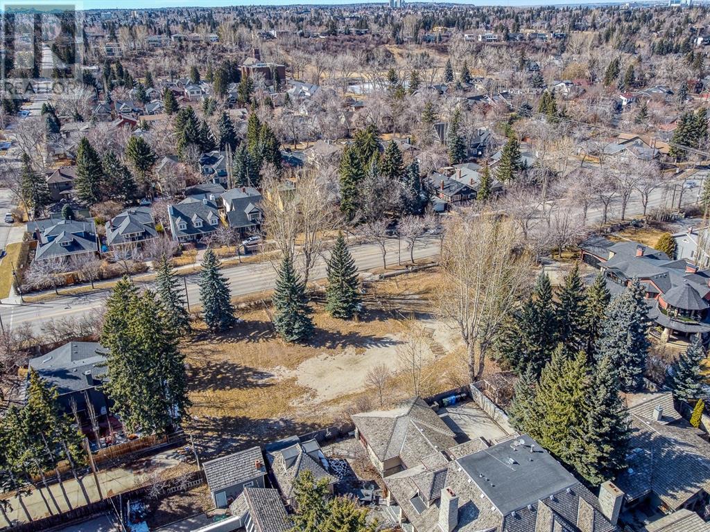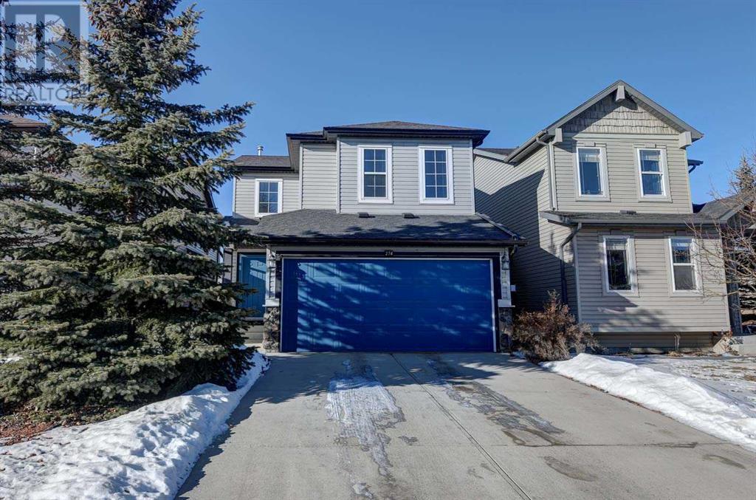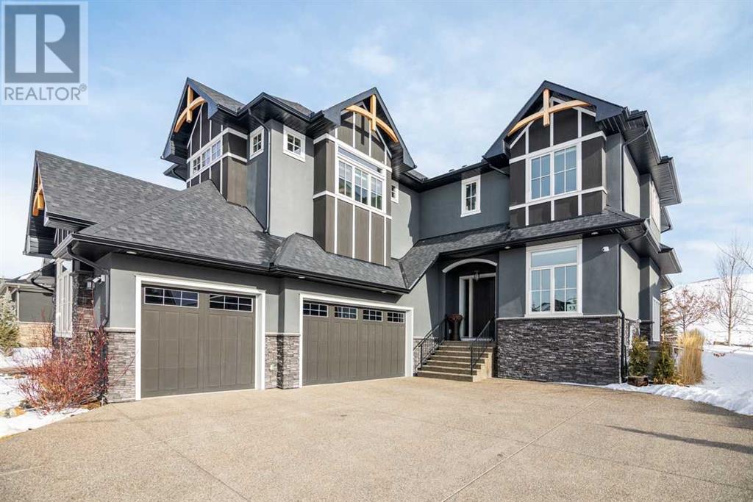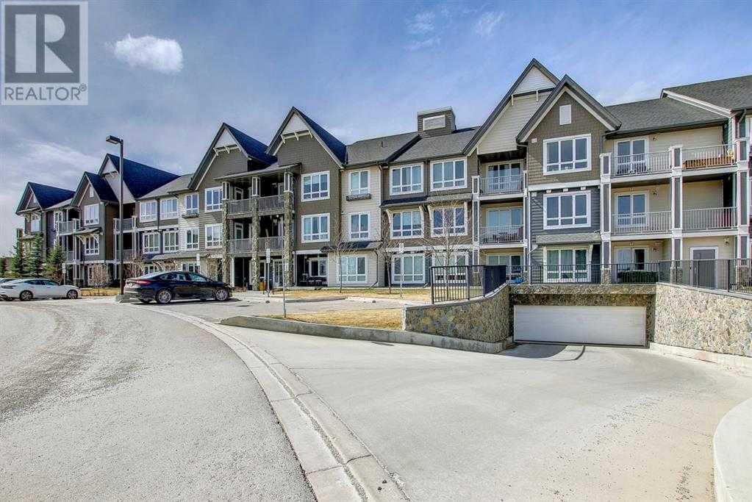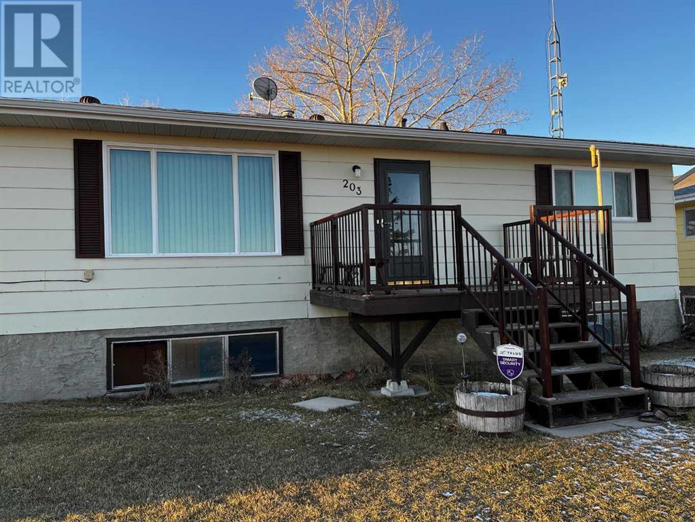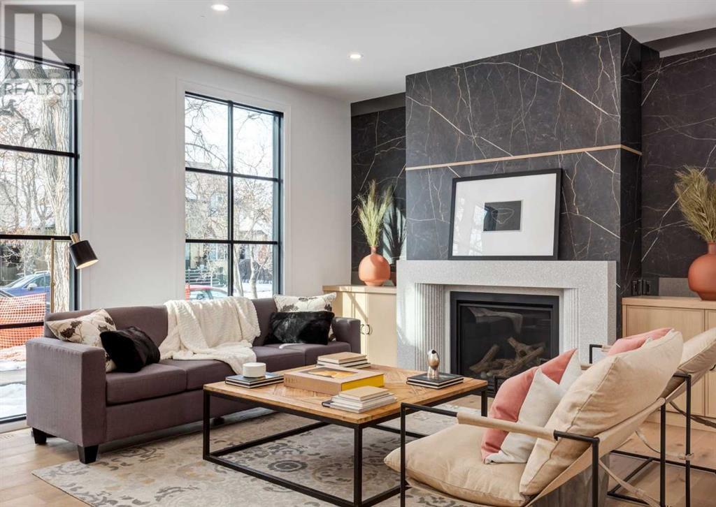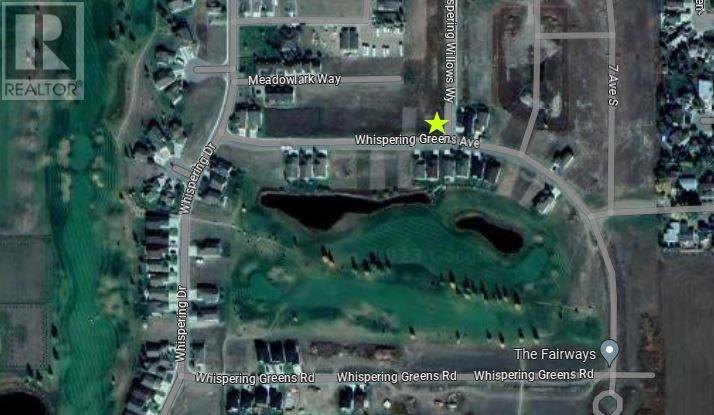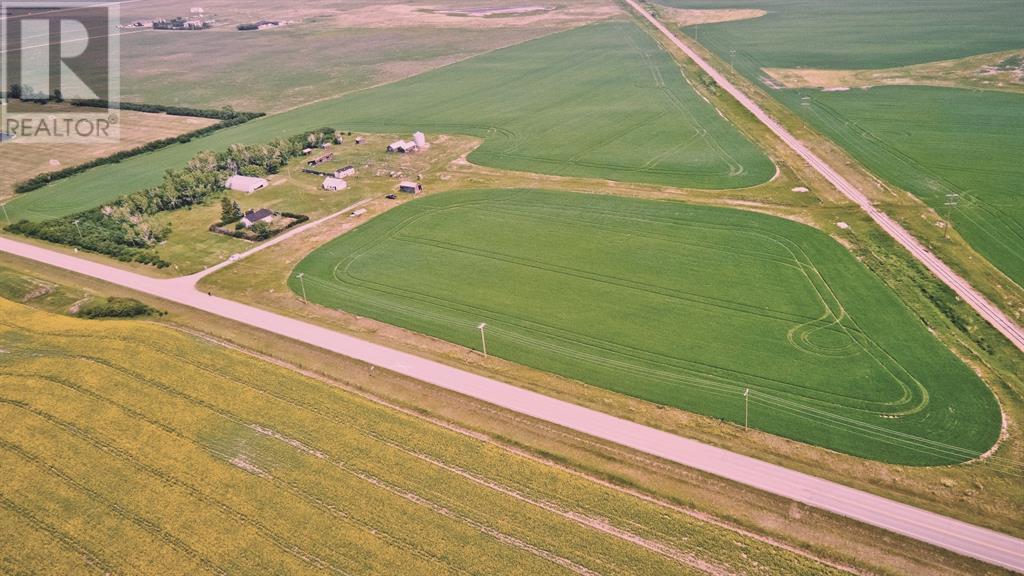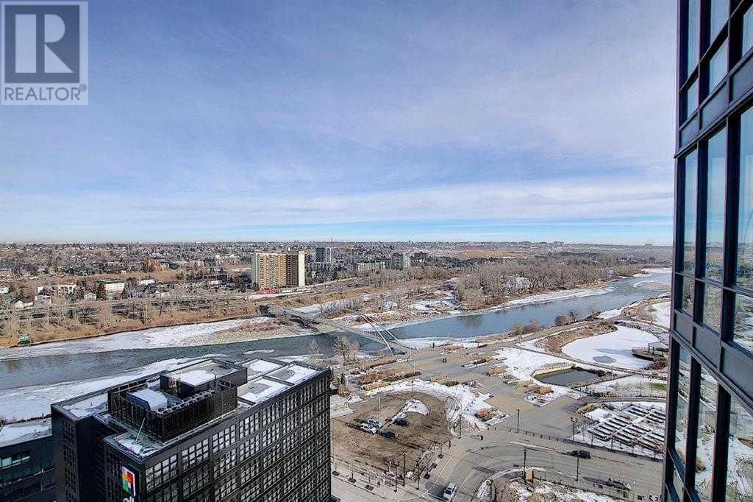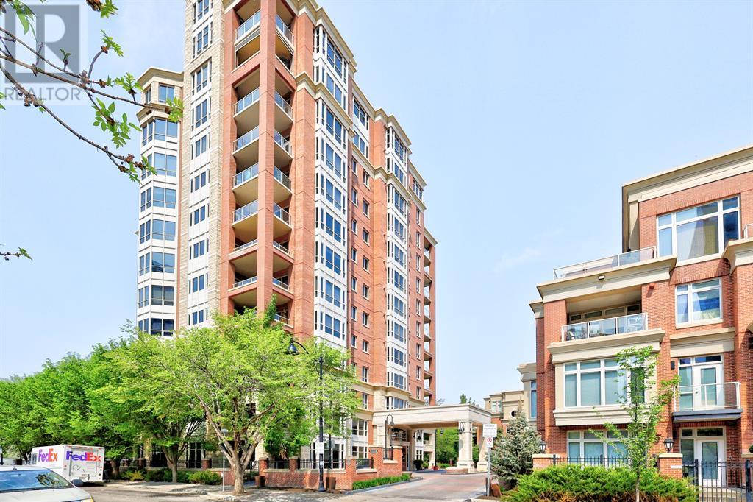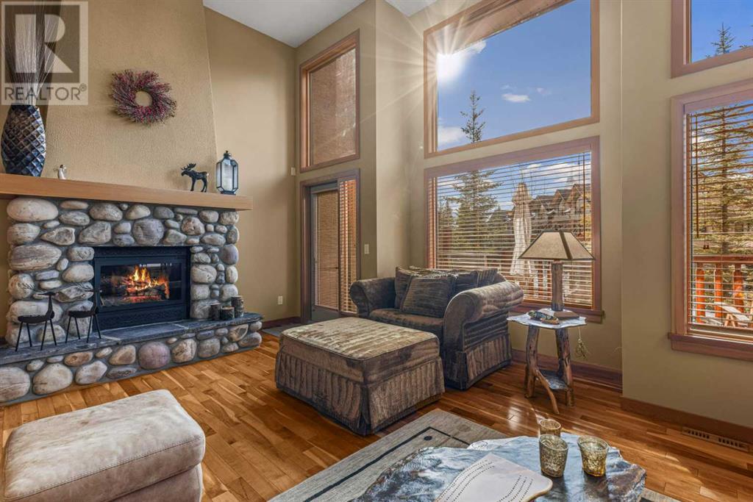111 Farmers
Calgary, Alberta
Be your own boss!! Great Location with lots of traffic. Embark on the journey of becoming your own boss with this exceptional sushi take-out business located in one of Calgary's busiest farmer's markets. Boasting an enviable location with high foot traffic, this turn-key opportunity operates efficiently from Thursday to Sunday, providing a perfect balance between work and personal life.Key Features:Prime Location and High Traffic:Situated in the heart of one of Calgary's busiest farmer's markets, this business benefits from a constant flow of customers seeking quality sushi.Limited Operating Hours for Lifestyle Flexibility:Enjoy the advantage of a shorter operating schedule, running exclusively from Thursday to Sunday, allowing for a more relaxed work-life balance.Established Reputation and Loyal Customer Base:With an excellent reputation and a royal customer base, this business has a solid foundation for continued success. The seller is committed to providing extensive training to maintain and enhance this reputation.Financially Sound Investment:Generating $370k in revenue and a net income ranging from $100k to $130k, this business presents a lucrative and financially stable opportunity.Central Location within Farmer's Market:Positioned at the center of the mall, surrounded by bustling farmer's markets and shops, the business enjoys maximum visibility and exposure.Ample Parking Convenience:Conveniently located in a shopping mall with ample parking spaces, ensuring ease of access for customers.Opportunity for Alcohol Sales:Explore the potential for increased revenue by introducing alcohol sales, catering to diverse customer preferences.Flexibility on Days Off:Capitalize on the business potential by operating on days off through delivery or catering services, maximizing income opportunities.Ready for Transition:A turn-key business, fully equipped and ready for a seamless transition. The seller is dedicated to offering comprehensive sup port during the transition period.This is a remarkable opportunity to own a successful sushi take-out business in a thriving market. Take the next step in your entrepreneurial journey - contact your preferred agent today for more details. (id:29763)
3630 Elbow Drive Sw
Calgary, Alberta
Make your dream home a reality with this prime lot located in the beautiful and sought after community of Elbow Park. Over 10000 SQFT of land spans across this 70’ x 129’ lot ready for a family or builder to transform it into a gorgeous home that will be the envy of the block. There is a rear access point that allows for entry via Elbow Park Lane. Development permits and plans for 5000 sqft home are in place and ready to go! This neighbourhood exemplifies a luxurious and relaxing lifestyle - enjoy the natural beauty of the Elbow River with a morning run or sunset walk, head to Mission a short distance away for shopping and top notch Calgary Dining experiences. There are many schools located nearby, along with parks and the exclusive Glencoe Club. (id:29763)
274 Covecreek Close Ne
Calgary, Alberta
Welcome to your dream home! This exquisite two-story home is a perfect blend of comfort and family-friendly functionality. Situated in a desirable location, walking distance to schools, parks & shopping; this property boasts an array of features that will undoubtedly capture your heart. As you step through the front door, you'll be greeted by the warmth of natural light and open-concept main level. The heart of the home, the entertainer's kitchen with island, and ample cabinet space. The adjacent spacious dining room is perfect for hosting gatherings and creating lasting memories. The living room is a true focal point, generously sized and centered around a corner fireplace, offering both style and comfort. Venture upstairs to discover a haven of relaxation and leisure. The upper level features a large bonus room, ideal for movie nights or a cozy retreat. The primary bedroom is a sanctuary, complete with a walk-in closet and ensuite featuring a large soaker tub. Two additional bedrooms provide comfortable spaces for children or guests, and the convenience of an upper-level laundry room adds to the practicality of the layout. Roof shingles replaced 2023 (id:29763)
13 Spyglass Point
Rural Rocky View County, Alberta
Luxury, design and stunning details define this executive “Watermark at Bearspaw” home. A stylish take on Tudor combines with alpine-inspired stone and exposed trusses to create a beautifully unique exterior. Inside, high ceilings and large windows allow natural light to flow, while dark trim and new luxury vinyl plank floors add dramatic elegance. In the living area, a statement gas fireplace draws the eye, while floor-to-ceiling windows frame easterly skies. A decadent gourmet kitchen is gorgeous in espresso cabinets with pristine white quartz countertops and subway tile backsplashes. The upscale aesthetic pairs well with elite Subzero appliances, including a nine-burner gas range. A massive island offers plentiful eating space, lit by pendant chandeliers, and a sunny dining area steps out to the deck, ideal for summer gatherings. Hanging barn doors open to the formal dining room, and on the other side of the walk-through pantry, a fully equipped bar serves this room. Practical aspects include a home office, which has a coffered ceiling and custom bookcases, and a powder room offers high-end finishes as well. Even the entry from the oversized five-car garage features custom built-ins. Upstairs, vaulted ceilings hold eye-catching elements with exposed beams and another striking light fixture. The master is a serene retreat, where an expansive bedroom includes a sitting area and an extensive walk-in closet is outfitted with an amazing organization system. The ensuite is a luxe personal spa with dual quartz-topped vanities and a makeup counter. A soaker tub will wash your stress away, while a huge tiled shower invites you to enjoy both shower heads as you prepare for your day, and your feet will love the heated floor. Three more bedrooms each have a walk-in closet and ensuite! A laundry room completes this level. Downstairs, the finished basement is a family fun zone. The rec room has space for a home theatre and a games table would be right at home here too. A flex room with heated floors makes a great activity area or home gym. The fifth bedroom has a walk-in closet and there is another well-appointed bathroom. Outside, a deck extends across the back of the home, and the landscaped yard has a sprinkler system that keeps it lush. There is even a dog run for furry family members and a dog wash. This home features air conditioning, keeping you cool during the warm summer months. In the garage, epoxy, heated floors are a quality choice, while the overhead storage and drive-through tandem spots make accessing your outdoor items easy. Front yard maintenance is included in the HOA. This area is one of the most popular luxury communities, set close to amenities but out of the hustle and bustle. Access to shopping, plenty of recreation opportunities, parks and green spaces. Proximity to major routes makes your commute a breeze, and this location near the west edge of Calgary allows you easy access to the Rocky Mountains. (id:29763)
1216, 175 Silverado Boulevard Sw
Calgary, Alberta
Welcome to your new home! This exceptional condo offers 2 bedrooms and 2 full bathrooms with 9' ceilings in the bright open-concept living area. The kitchen features stainless steel appliances, full-height white cabinets, quartz countertops with a raised eating bar. Large west-facing windows flood the space with natural light, creating a welcoming ambiance. The spacious primary bedroom includes a 3-piece ensuite. Additionally, there's a spacious second bedroom and a 4-piece main bathroom. Convenient access to outdoor amenities and garbage/recycling facilities adds to the appeal of this property. (id:29763)
203 3rd Avenue W
Hussar, Alberta
You have been talking for years about moving out of the city – here is home sweet home! This well cared for bungalow has everything you need. The spacious yard with open views of the prairies will bring peace and tranquility to your soul. Relax on the front or back deck and take in the fresh country air. Both decks are maintenance free – constructed with composite decking material. This 3 bedroom classic bungalow floorplan has room for the whole family. Many windows provide for lots of natural light. The living room and kitchen windows have been recently upgraded as well as the backdoor. Large windows in the basement make a great area for the family to gather. New carpet has been installed in the family room and basement bedroom. A large utility room houses the washer and dryer while providing additional storage space for all your treasures. The detached double garage has all the space you need for parking and yard equipment. Come out to Hussar to see the full potential of this great property! SELLER IS OFFERING $5000 CASH BACK TO UPGRADE FLOORING. (id:29763)
1426 4a Street Nw
Calgary, Alberta
Presenting a remarkable custom-built residence nestled along a tranquil tree-lined boulevard within the esteemed locale of Rosedale, this exceptional home is the epitome of luxury craftsmanship, built by boutique developer, Vesta Ridge Custom Homes. Stunning architecture combined with Maxime Chin’s impeccable interior design choices, this residence sets itself apart with unparalleled attention to detail. Emanating elegance at every turn, this bespoke home showcases many premium features including custom cabinetry, intricately fluted millwork, Italian paneling, a striking rod iron staircase, and a meticulously curated selection of lighting fixtures. Boasting numerous upgrades throughout, such as triple pane Lux windows accented with limestone mouldings, hydronic floor heating, on-demand hot water system, engineered hardwood flooring, curbless showers, an ICF foundation, speakers, central air conditioning, level 5 flat painted ceilings, and solid core doors spanning every floor at a substantial 1.75 inches in thickness, this residence exudes opulence and sophistication. Designed for seamless open-concept living, the heart of the home lies within the spectacular chef's kitchen, featuring white oak cabinetry, a gracefully curved island illuminated by LED lights, a premium Miele & Wolf appliance package, honed quartz countertops, a convenient pot filler, a generous 43 inch sink, and a walk-in pantry. Retreat to the luxurious primary bedroom sanctuary adorned with vaulted ceilings, an indulgent ensuite boasting a deep soaker tub, heated floors, and a steam shower, all seamlessly connected to an impressive walk-in closet and adjoining laundry room for added convenience. The lower level offers additional living space, comprising a spacious recreation room complete with a wet bar, a home gym, a wine room, a fourth bedroom, and a guest bathroom. Step outside to the fabulous private backyard oasis, featuring an expansive composite deck, a natural gas line, and meticulousl y landscaped grounds with an irrigation system in place. Completing this exceptional offering is the triple-car garage accessible via a paved lane, fully insulated, drywalled, and painted. Embrace the epitome of luxurious inner-city living in Rosedale, mere moments away from the esteemed Rosedale School (K-9), Crescent Road, downtown, Kensington, Bow River pathways, and the picturesque Prince's Island Park. Floor plans and a 3D tour are readily available, providing an immersive glimpse into this dream home. (id:29763)
602 Whispering Greens Avenue
Vulcan, Alberta
Welcome to your new retirement lifestyle. Vulcan is located just 1 hour SE of Calgary. Corner, walk-out lot in Whispering Greens adult (45+) community! No time commitment to start building and you only start paying HOA fees once you have built. Some restrictions in place to maintain your property value. Minimum bungalow size of 1200sf (no move-ons or mobile homes permitted) with front double or triple attached garage, no fences other than organic fences. Excellent holding property. HOA not collected until property has been built. (id:29763)
240226 Range Road 280
Rural Rocky View County, Alberta
DEVELOPMENT LAND - CENTRAL TO EXISTING INFRASTRUCTURE and future growth. Located adjacent to CHESTERMERE HIGH SCHOOL - Less than 1km east of Chestermere - 1.7km south of Trans-Canada Highway - 6.5km east of Calgary - and 12.5km west of the future De Havilland Field. ACCESS to this land is DIRECTLY FROM HIGHWAY 791. There are 19.99 ACRES of mostly farmed land. There is bush along the north boundary and a rail line along the southeast. Included from the former home site is a Quonset, as well as a farmhouse (not habitable), garage and smaller outbuildings. The seller discloses the buildings have not been maintained and no longer suitable for use. Entrance is not permitted for safety. Property improvements and goods are sold as-is with the land. (id:29763)
1907, 615 6 Avenue Se
Calgary, Alberta
Welcome to the immaculate 2 bedroom, 2 bathroom corner unit on the 19th floor of the luxury Verve. Amazing panoramic view of East Village Parks and Bow River. The open concept condo features Euro-inspired kitchen equipped stainless steel appliances & quartz countertops; Functional eat-in island, 9 feet ceiling and floor-to-ceiling windows. The spacious den and dining room allow you to relax by overlooking the city. Master bedroom has an ensuite with glass stand up shower and second bathroom with soaker tub. Verve building has a party room, gym, and hot tub on the 6th floor, guest suite, observation lounge and deck on the 25th floor, full time concierge and more! Make sure to book your showing now as not to miss this rare opportunity. (id:29763)
102, 690 Princeton Way Sw
Calgary, Alberta
Exceptional and elegant, the exclusive Princeton Hall , has much to offer to the upscale professional buyer, With full time concierge service ,wine cellar and testing room, social room, conference room, steam room, car wash, high standard of living few steps from the beauty of the Bow river and its path ways. Superb kitchen to an open floor plan living room, double sided fire place , floor to ceiling windows to a private patio, den can be easily convert in to a second bedroom, Master bedroom offers a superb in suite with great a great walking closed, the unit includes a 1 underground title parking and 1 title storage unit. (id:29763)
31, 137 Wapiti Close
Canmore, Alberta
Welcome to this stunning townhouse nestled in the prestigious Golden Eagle Estates of Eagle Terrace. Boasting luxury and comfort, this home offers an exceptional living experience with exquisite features and breathtaking mountain views in a tranquil setting at the end of a quiet cul-de-sac. You'll be captivated by the grandeur of the main living area featuring a large stone fireplace, creating a cozy ambiance for relaxation. The dining room and kitchen, complete with a granite island, offers functionality and style, ideal for entertaining and family gatherings. Hardwood and slate flooring complement the interior, while inslab heating ensures comfort throughout the lower level. Luxurious wool blend carpets add warmth and sophistication to the bedrooms. Central air conditioning ensures year-round comfort, while a private hot tub beckons for moments of relaxation and rejuvenation. Being an end unit, this townhouse benefits from additional windows that flood the space with natural light and showcasing stunning mountain vistas. The primary and second bedrooms boast their own ensuite bathrooms, providing convenience and luxury. Step onto the deck off the primary bedroom to savor unparalleled views of the Three Sisters! Two decks on the main living area invite you to soak in the sunshine and panoramic vistas throughout the day. The lower level offers a retreat for entertainment and relaxation, with a spacious family room that can also be used as a bedroom and a fourth bathroom. Step outside to the private hot tub area and unwind while marveling at the majestic mountain scenery. This home is meticulously maintained and presented in superb condition, ready to welcome its new owners into a lifestyle of luxury and tranquility. Furnishings are negotiable. (id:29763)

