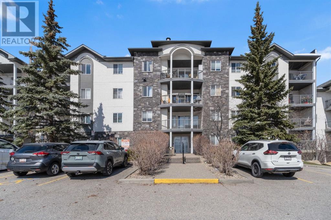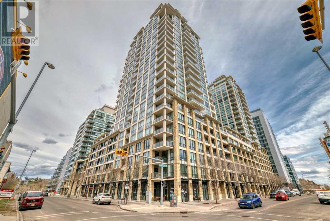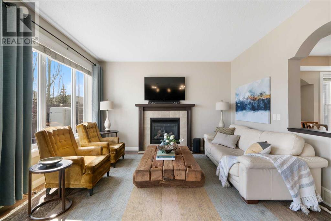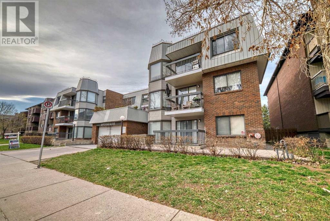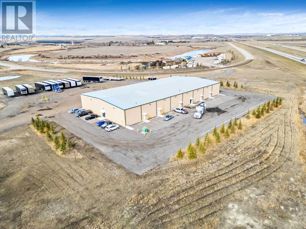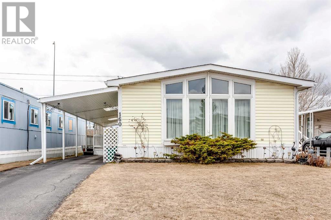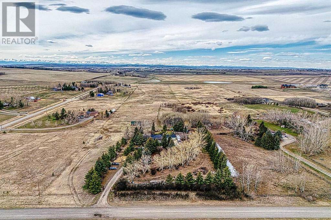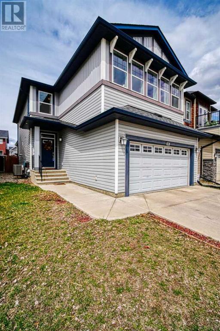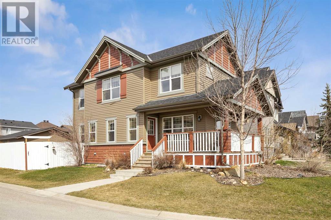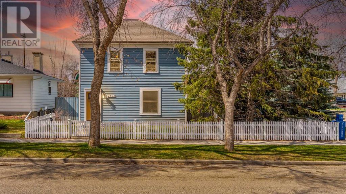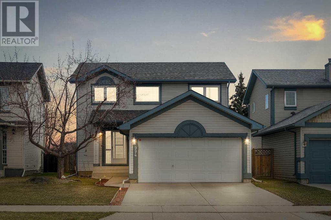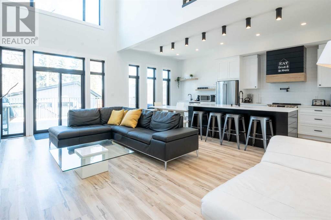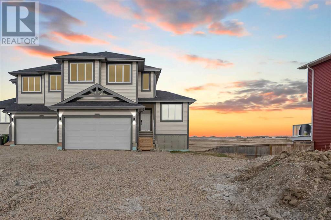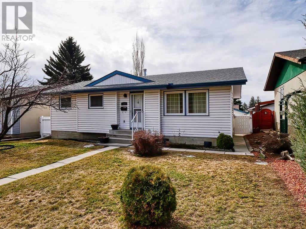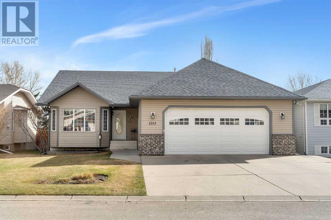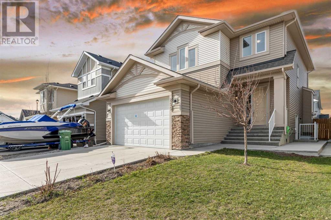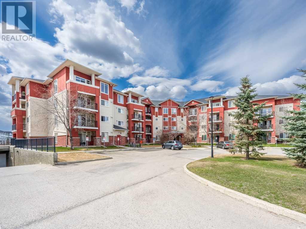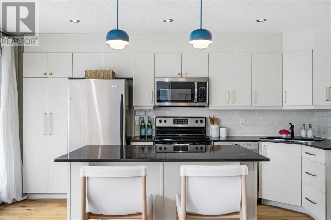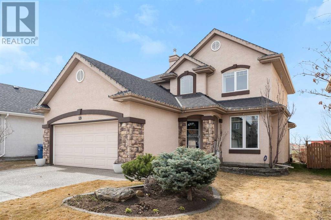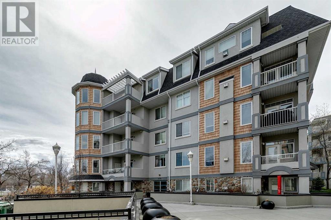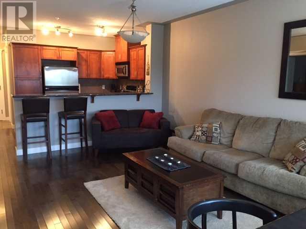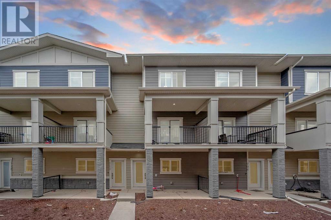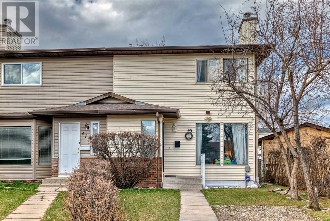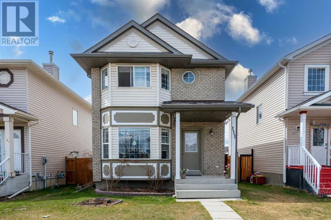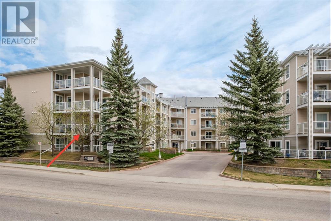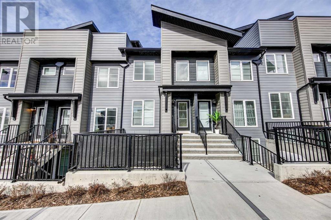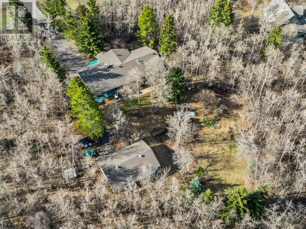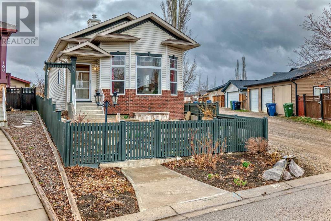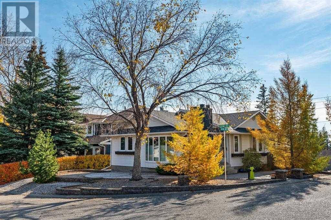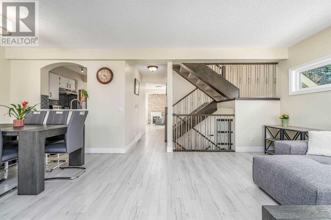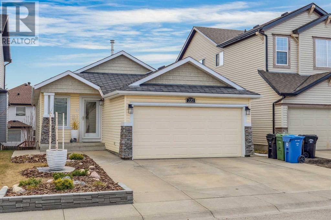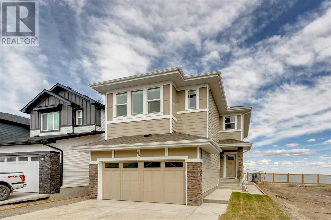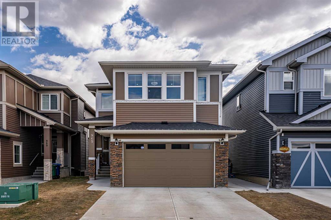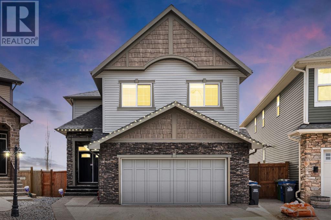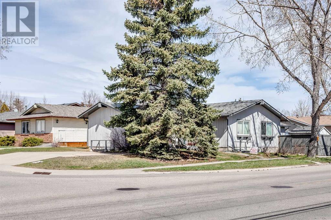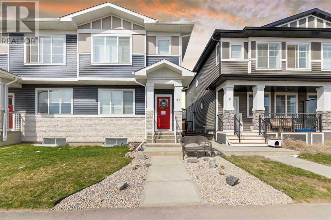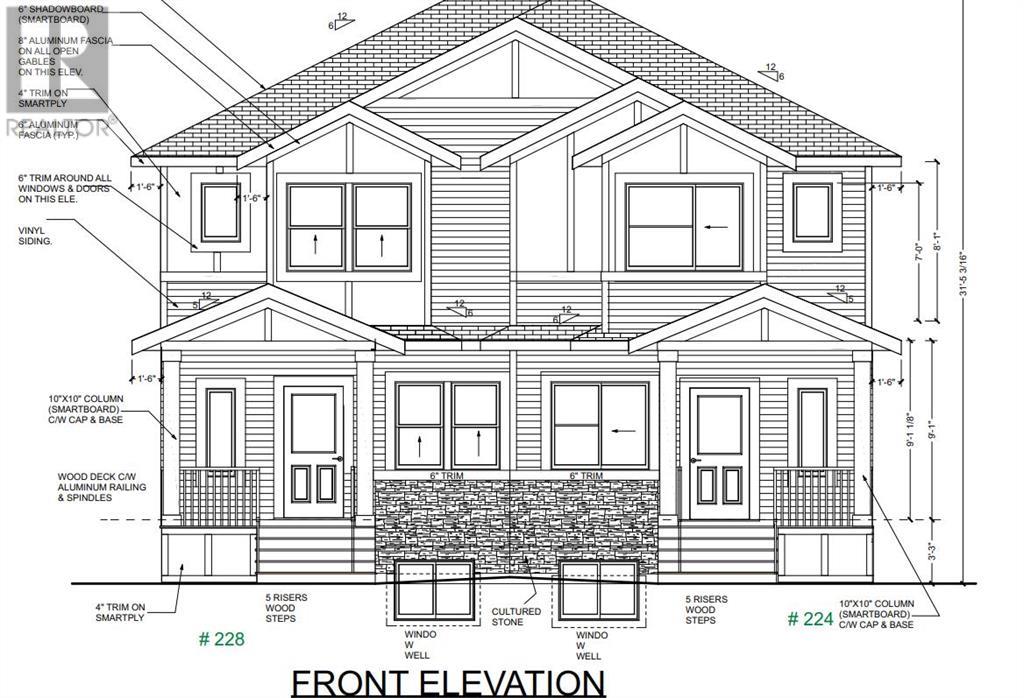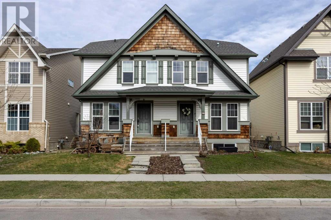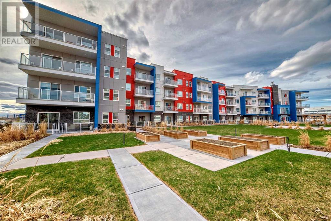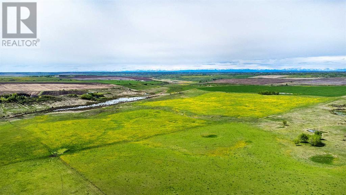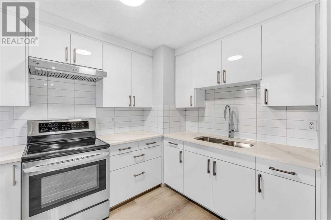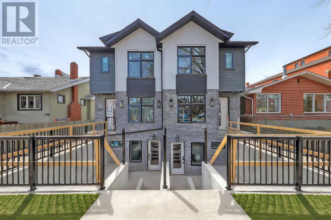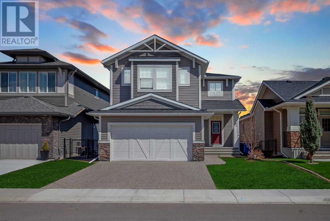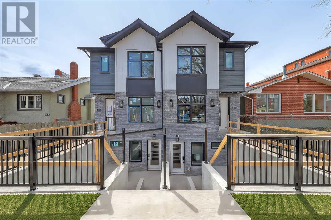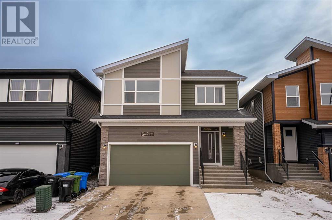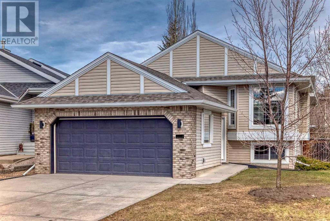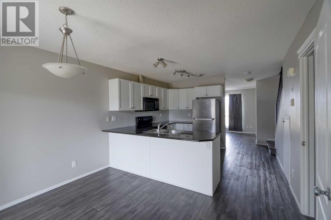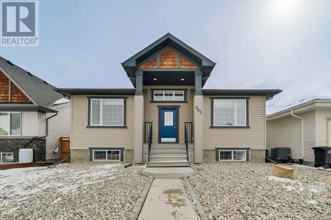302, 55 Arbour Grove Close Nw
Calgary, Alberta
Experience modern living in this charming third-floor CORNER UNIT, which boasts abundant natural light and scenic views. This spacious apartment features three bedrooms, including an en-suite master for added privacy and comfort. NEW CARPET in master bedroom and the bedroom by living room, while the convenience of in-unit laundry streamlines daily routines. The extra den provides versatility for a home office, storage, or a cozy reading nook. With a titled underground parking space, your vehicle is protected year-round, and shared on-site bicycle storage. Enjoy the prime location, only minutes walk to the LRT station, schools, shopping, and a movie theatre. The community's lake and so much more offer recreational opportunities just steps from your door. Don't miss the chance to call this bright and inviting space home. (id:29763)
246, 222 Riverfront Avenue Sw
Calgary, Alberta
Welcome to this upscale bachelor suite in the exclusive Waterfront - a great modern condo in the heart of downtown, just steps from amazing paths and the Bow River, restaurants, Eau Claire market, shopping area, Prince's Island and more. This suite includes laminate flooring throughout with high end interior finishing. The kitchen features a gas range, stainless steel oven and dishwasher, stunning white quartz countertops and an elegant fridge door panel matches the cabinets. 9 ft. ceilings and open floor plan ensure natural light from the full height windows throughout the unit. The living room opens to direct access to the west facing balcony with gas hookup for BBQ. Ceramic tile in the 3-piece bath with large stand-up shower. You will also appreciate the in-suite laundry and a built-in desk with rolling filling cabinets. Also included an underground parking stall and a separate storage locker. Building amenities: a full gym, owner' lounge, indoor whirlpool, bike storage, car wash, 24 hours concierge and security, visitor parking and movie theater. Don't miss out on this remarkable opportunity to live in truly exceptional property. (id:29763)
23 Westridge Way
Okotoks, Alberta
Nestled in the community of Westridge in Okotoks, this detached home merges exquisite luxury with expansive living. Spanning over 3,600 sqft, the property boasts a well-thought-out layout featuring 6 bedrooms, with 4 located on the upper level. Step inside to discover an inviting ambiance, accentuated by abundant natural light and elegant hardwood flooring that flows throughout the main floor. At the heart of this residence is a chef's kitchen, outfitted with granite countertops, high-end stainless steel appliances with a commercial-style gas range, and tons of cabinetry storage, making it a dream space for culinary exploration and entertainment. The adjoining living area, with its cozy gas fireplace, offers a serene haven for relaxation and quality family time. The main floor features a dedicated office space, perfect for your home office or a music room, alongside a formal dining room designed for hosting unforgettable gatherings. Upstairs you’ll find a spacious bonus room with tall cathedral ceilings, plus upstairs laundry alongside your 4 spacious bedrooms. The developed basement is a true highlight, featuring 2 additional bedrooms (one being used as a hobby room with a deep walk in closet), and a dedicated movie theatre space complete with a wet bar and a full bathroom, adding a convenience for entertaining. The double attached garage with 220V power for welding and woodworking tools, and provides secure parking and additional storage. The private fenced backyard offers a tranquil retreat, complete with RV parking for additional vehicles. Close proximity to amenities such as parks, schools (Westmount School), shopping, dining and recreational facilities. 23 Westridge Way isn’t just a house—it’s a place to call home, where every detail underscores quality and style. (id:29763)
206, 630 57 Avenue Sw
Calgary, Alberta
Charming, renovated 2-bedroom condo unit within walking distance to the LRT and Chinook Mall. This unit showcases new stainless steel appliances, a trendy mosaic backsplash, and brushed nickel lights and fixtures. Newer laminate in the main living areas. This well-managed complex with its great architecture and underground parking offers many recent upgrades: torch on the roof, boilers, refurbished balconies, and video surveillance in the parkade and on all three levels. Conveniently located, only steps away from Chinook Mall, Parks, and many bus stops. Easy access to Elbow Drive and Glenmore Trail. This building has an Age restriction of 20+. Come see it for yourself; all that's left is for you to move in! Also, pets are restricted to one dog, or one cat only. Weight has to be under 20 lb. (id:29763)
96186 434 Avenue E
Aldersyde, Alberta
FOR SALE: 13.43 ACRE COMMERCIAL property with a 20,000 sq. ft. Industrial Building fully leased 20 minutes south of Calgary on #2 Highway. Potential to further develop and build on subject to Foothills County approvals. The zoning allows for many discretionary usages including general contractor, light industry, light manufacturing, warehouse sales and more. EXCELLENT Highway VISIBILITY with 365 metres of Hwy. frontage. Great Opportunity to further develop this property with current cash flow. (id:29763)
160, 99 Arbour Lake Road Nw
Calgary, Alberta
PRIDE OF OWNERSHIP IS VERY EVIDENT IN THIS 1452.5 SQ ft Double Wide Mobile Home A must to see. Located in Watergrove Mobile Park. This beautiful home has a large Living Room (14' x 23')with built in cabinets, , Kitchen has a Built in Counter Top Range, Built in Oven, Microwave, Dishwasher, Fridge Built in table, Lots of cabinets , Dining Room with built in China Cabinet, with a deck off of it. 2 Large bedrooms, and a Den 3 pc main Bathroom,, Ensuite bathroom has a large vanity with sink, Walk in Closet ( 5' 11" x 3' 9"), Jetted Soaker Tub and separate Shower. Master Bedroom has Garden Door to its very own deck. 2 Skylights one in Kitchen and one in Ensuite. Laundry Room with washer and dryer. All Plumbing was replaced to PEX WATER Lines on July 8, 2021, Shingles on roof were replaced 2013. Windows were replaced in the last few years. 40 gallon Hot water tank. Paved driveway with a large covered deck and a storage Cabinet. A Shed is situated behind the covered deck. (id:29763)
290081 15 Street E
Rural Foothills County, Alberta
18.83 Acres…LOCATION LOCATION!! Lovingly maintained and upgraded over the years. 2052 Sq.Ft walkout bungalow, 3 bedrooms, 3 full baths. Updated kitchen and main floor bathrooms and hardwood flooring. Main floor family room with wood burning fireplace. Family size rec room down and loads of storage. Large private yard and deck with beautiful west facing views. Oversized double attached garage (breezeway) with RV/additional concrete parking. Acreage is well situated close to Okotoks and Calgary. Fantastic lot lends to the horse lovers and subdivision possibilities. 4 stall horse barn and a couple of large storage sheds include. (id:29763)
48 Auburn Springs Boulevard Se
Calgary, Alberta
*** Amazing 4 Bedrooms former show home by Baywest *** with over 3000 sqft of living space in a Lake Community of Auburn Bay, Easy access to Major Highways. The Location is ideal walking distance for workers at the South Health Campus and for any family who have young kids to walk them to the new school that is just 100 feet away. This beautiful home is located just across a large playground area and is two minutes to Seton Shopping Center. As you enter the home you are greeted with a large foyer that leads to a versatile Flex room that can be used as an office. You’re sure to be impressed with 9’ ceilings on the main floor, hardwood floors, upgraded kitchen w/island, granite counters, stainless-steel appliances, gas f/p in the living Room, main floor laundry, mud room, & rear deck w/gas BBQ line. The upper floor features a Spacious Bonus room up, Master bedroom w/ensuite 4 pc bath, walk in closet, 3 additional bedrooms & full 4pc bath. The lower level is fully finished w/large Rec room, wet bar, full bath & A Room that can be used as a bedroom or office. Additional features include IN-FLOOR heating in the basement and an oversized Double Car Garage. Also, the home is equipped with Hunter Douglas blinds throughout, Central A/C, Home Theater system wiring in bonus room & Rec room. To top off all these amazing features of this amazing home there is also an underground sprinkler system to ease lawn & garden care. Don’t forget all the amenities this great community has to offer. Call to view today! (id:29763)
234 Silverado Plains Close Sw
Calgary, Alberta
You will adore this charming two-story home in Silverado with its great curb appeal and its large corner lot location. The corner lot allows the home to have extra full-size windows allowing it to be very light and bright. This 3 bedroom, 2 1/2-bathroom home features maple hardwood on much of the main and has air conditioning for those hot summer nights. The wrap around veranda makes an ideal spot to savour morning coffees. The quiet location is steps from a children’s park on a fantastic street, ask the neighbours! There is a spacious front entrance and the main floor features a nice open layout. There is a good size living room, which is open to the eating nook, built-in desk, area, and kitchen. The kitchen hosts an eat up breakfast bar and has ample cabinet and counterspace. There is a good size mudroom entrance off the backyard which doubles as a pantry. The main floor is completed with a powder room for your guests when entertaining. Upstairs are three good sized bedrooms. The primary features two walk-in closets and a four piece en suite. The other two bedrooms each feature walk-in closets, one of which has a bright window and share a 4 pce bathroom. The basement has a fourth bedroom framed in and insulated (not quite finished). There is also a roughed in bathroom, space for a rec room and the laundry is located in the basement. Outback a double detached garage is accessible through a paved alleyway. The fully fenced and landscaped backyard has a huge aggregate patio, low maintenance gravel beds, shrubs & trees. Some of the recent upgrades include a newer roof, newer siding, backyard landscaping, air conditioning, and the double garage. Close to shopping, restaurants, schools, pathways, parks, major roadways, YMCA, and transportation. Don’t miss out on this fantastic home in an amazing family community!! (id:29763)
2402 21 Street
Nanton, Alberta
This charming home from the early 1900's has so many wonderful original features. The original Douglas Fir siding graces the exterior, elegantly restored to its former glory. Inside, the warmth of the original fir adorns the floors, stairs, and select trim, adding character at every turn. Stepping through the front door, a spacious foyer welcomes you, with plenty of room for coats and shoes. The main floor exudes a sense of grandeur with 9-foot ceilings. The large living and dining room are the ideal setting for hosting gatherings, complemented by an adjacent office space for added functionality. Completing the main level, an updated kitchen stands ready to inspire culinary creativity, while a newly added full bathroom awaits your personal touch with fixtures of your choosing, benefiting from recent electrical and plumbing updates.Upstairs you'll find two generously sized bedrooms, accompanied by a large bathroom with laundry. The primary bedroom includes a bonus space, which could be used as an office, den, or the potential for an ensuite retreat.Outside, the original single detached garage accommodates a car or small truck, and an expansive yard with endless possibilities. Notable upgrades include a modernized kitchen (2022), Front door (2017) a durable rubber roof (2022), and a new hot water tank (2021). Over the past five years, updates to electrical and plumbing systems have been completed, along with the replacement of nearly all windows. Additionally, the restoration of lath and plaster in the living and dining rooms preserves the home's historic charm.The foundation is undetermined. (id:29763)
994 Coventry Drive Ne
Calgary, Alberta
DUAL ATTACHED GARAGE - OVER 2100SQFT LIVEABLE SPACE, 4 BEDROOMS, 2.5 BATHROOMS, BACK LANE/YARD, BACKS ONTO GREEN SPACE - Welcome to your beautiful home in Coventry Hills. This home features a DUAL ATTACHED GARAGE, that opens into your mud room, 2pc bathroom, LAUNDRY ROOM, and connects to your kitchen for convenience. A foyer leads into your living room with large windows that bring in a lot of natural light and a cozy FIREPLACE warms the space. An elegant kitchen complete with rustic design is fully equipped with STAINLESS STEEL appliances and a breakfast nook leads onto your large DECK. This deck opens onto your FENCED BACK YARD and is perfect for entertaining or enjoying the GREEN SPACE at the back of your home. A BACK LANE adds to the convenience of this home. Upstairs boasts a larger primary ensuite bedroom with 4PC bathroom, 2 additional bedrooms and 1 additional 4PC bathroom. The basement has an additional bedroom, large rec room and lots of storage. This home is in a solid location, with shops, schools, and a park close by. (id:29763)
5007 35 Street
Sylvan Lake, Alberta
Step into luxury living at the Luxe Lake House, nestled in the picturesque setting of Sylvan Lake. Boasting a prime location just steps away from the sandy shores of the beach and within walking distance to an array of restaurants, cozy patios, and the lush greenery of Centennial Park, this custom-built home sets the stage for unforgettable experiences.Designed for both relaxation and entertainment, the property features two expansive lounging decks, ensuring you catch sun rays throughout the day. Ascend to the upper deck, where a full outdoor kitchen awaits, complemented by a cozy gas fire lounge sectional, perfect for hosting al fresco gatherings or savoring tranquil evenings under the stars. Meanwhile, the lower tier beckons with a putting green, offering opportunities for leisurely recreation, followed by the warmth and camaraderie of a bonfire as night falls.Inside, this meticulously crafted home spans just over 2800 square feet of living space, offering five bedrooms thoughtfully arranged to provide comfort and privacy. The fully finished legal suite presents an enticing opportunity for additional income potential or hosting guests in style. Luxurious finishes grace every corner, with a particular highlight being the stunning kitchen adorned with quartz countertops and a spacious island, setting the stage for culinary delights and lively conversation.Sylvan Lake stands as a highly sought-after locale, known for its pristine natural beauty and vibrant community spirit. With quick access to the highway, convenience meets serenity in this desirable area, making it a place you'll be proud to call home. Discover the epitome of lakeside living at the Luxe Lake House, where every detail has been crafted to elevate your lifestyle to new heights. (id:29763)
85 Hanson Lane Ne
Langdon, Alberta
Step into the epitome of family living with this stunning residence nestled on a serene cul-de-sac in Hanson Park, Langdon, AB. Just a scenic 15-minute drive east of Calgary on Glenmore Trail, this idyllic location offers both tranquility and convenience.As you approach the home, be captivated by its charming curb appeal, setting the stage for what lies within. Step inside to discover a welcoming space adorned with 9-foot ceilings, laminate floors, and an abundance of natural light, creating an inviting atmosphere throughout.The main level unfolds to reveal a dream kitchen boasting upgraded cabinets, exquisite appliances, and a spacious nook perfect for family meals. The open Great room/living room, complemented by a cozy gas fireplace, provides the ideal setting for gatherings and relaxation. A convenient half bath and mudroom add practicality to this level.Ascend to the upper level, where a generously sized Bonus Room invites you to unwind and spread out. Your spacious bedroom awaits, offering a tranquil retreat. The Primary Bedroom is a luxurious haven, featuring a large walk-in closet and a spa-inspired ensuite bathroom with a soaker tub and shower. Accommodate the needs of your family with perfectly appointed 2nd and 3rd bedrooms.The untouched walkout basement offers endless potential, with tall ceilings, abundant natural light, and rough-ins for a future full bath, providing a blank canvas for your creative ideas and expansion plans.Don't miss the opportunity to make this family haven your own. Schedule your viewing today and immerse yourself in the charm of Hanson Park living. Your tranquil and convenient lifestyle awaits - call now! (id:29763)
111 Ogden Crescent Se
Calgary, Alberta
OPEN HOUSE SAT APRIL 27 FROM 12:00 - 2:00. Nestled within a stone's throw of the majestic Bow River and its winding pathway system, and just a leisurely stroll from the tranquil beauty of Carburn Park, this immaculately maintained bungalow offers the epitome of comfortable living in a prime location. As you approach, the absence of neighbours across the street ensures a peaceful ambience, while the well-manicured landscaping and maintenance-free vinyl fence enveloping the property enhance its curb appeal. Step inside to discover a haven of comfort and style, where the main level welcomes you with beautiful laminate flooring that exudes warmth and elegance throughout. Three bedrooms provide ample space for rest and relaxation, with the primary bedroom offering a 2 piece ensuite! The well-appointed bathroom serves the upper level with convenience and functionality. Descend into the partially finished basement, where a separate entrance offers potential for a variety of living arrangements. Here, a spacious rec room beckons for gatherings and entertainment, while an additional bedroom provides extra accommodation options. With plenty of storage space, the basement offers practicality alongside its versatility. Updated vinyl European windows (that hinge both horizontally and vertically) adorn the home, allowing natural light to flood the interior while enhancing energy efficiency. Outside, an oversized double detached garage offers shelter for vehicles and additional storage, completing the practical amenities of this charming property. Whether you're enjoying the tranquility of the nearby river pathways, exploring the natural wonders of Carburn Park, or simply relishing the comforts of home, this delightful bungalow presents an ideal blend of convenience, comfort, and potential for the discerning homeowner. (id:29763)
1213 Grey Avenue
Crossfield, Alberta
Outstanding opportunity to own this meticulously maintained air-conditioned bungalow that has had numerous updates and sits on a mature lot in a desirable location in Crossfield. You'll notice the curb appeal of this home the moment you drive up. The driveway is large enough to park an RV, and the double attached garage is a whopping 26' x 26' with roughed-in-floor heat. Entering the home, you'll notice the 9' ceilings, extra wide hallways and new luxury vinyl plank flooring throughout. A cheery front office or living room with large windows greets you at the front of the home. The living area is thoughtfully designed with an expansive kitchen which offers new stainless steel appliances and is an open concept space to the dining room and living room, offering views of the mountains on a clear day. With summer around the corner, enjoy dining outside on the 10'x20' duradeck with a cozy pergola and take in the tranquillity of the backyard and the feel of small-town living. The main floor offers two spacious bedrooms, both with their own en-suites and are tucked away from the hustle and bustle of the home. An additional 2-piece powder room and upstairs laundry complete this living level. The basement offers an additional bedrooms, a den, a full bath, a large recreational space which can easily be fully finished and tons of storage. Major updates to the home are siding and shingles (2009) and a new high efficiency furnace (2024). (id:29763)
255 Baywater Way Sw
Airdrie, Alberta
Welcome to 255 Baywater Way SW, where contemporary elegance meets suburban comfort! This stunning home offers a perfect blend of style, functionality, and location. The main level features an open-concept layout, 8 ft doors on the main floor with 9 ft ceilings, with large windows bringing in lots of light and sunshine. Ideal for entertaining or everyday living. Beautiful kitchen, cabinets to the ceiling, and is equipped with stainless steel built-in appliances, quartz countertops, engineered hardwood floors, and ample storage space? The adjoining living area is perfect for relaxation, complete with a cozy fireplace and access to the backyard – perfect for summer BBQs and gatherings. Upstairs, you come to a spacious bonus room for a second T.V. or a play area - then you'll find a luxurious primary retreat, offering a spa-like ensuite with his and her vanities and a walk-in closet. Three additional generously sized bedrooms and a full bathroom complete the upper level, providing comfort and convenience for the whole family. Located close to schools, parks, walking paths, shopping, and dining options, this home offers the perfect balance of tranquility and convenience. Schedule a showing today, this one won't last long. (id:29763)
110, 156 Country Village Circle Ne
Calgary, Alberta
Welcome to your new home with POND VIEWS! This recently updated first-level condo is bright, spacious and faces the water features with patio space. This home offers open concept living, brand new stainless steel appliances, luxury vinyl plank, new carpet and great views. This two bedroom, two bathroom home has plenty of living space. The primary bedroom has a large walk through closet with master ensuite. Pets up to 20kgs are allowed in this building- so bring your furry friend with you. Call your favourite agent and book a showing today! (id:29763)
202, 534 22 Avenue Sw
Calgary, Alberta
** Don’t miss out on this weekend’s OPEN HOUSE: Saturday, April 27, and Sunday, April 28, from 2:00-4:00 PM **Uncover opulence in this modern 2 BED, 1 BATH, 752 sq. ft. condo with LOW MAINTENANCE FEES (incl. internet) and DEDICATED PARKING. Picture yourself (and your pet) living in one of the trendiest and most sought-after areas of the city, Cliff Bungalow, steps from Mission. Inside this fantastic second-floor unit, expansive bay windows create a luminous and airy open-concept design, complemented by stunning oak-engineered hardwood flooring, ensuring comfort in every corner. The updated kitchen features professionally painted cabinets (2024), new CB2 modern hardware (2024), new kitchen faucet (2024), stainless steel appliances, with a built-in microwave with hood fan (2024) and a new dishwasher (2020), ample pantry and drawer organization, and black granite countertops, perfect for cooking and hosting with guests at the large kitchen island. The living room boasts a warm ambiance from the electric fireplace, while the south-facing dining room and private covered balcony offer seamless outdoor access for barbecuing. Separated by the living area for abundant privacy, two bedrooms with newly-laid carpet (2022) and organized closets, one with California Closet built-ins, are spacious and can accommodate king-size beds. Completing the unit are the updated and luxurious 4-piece bathroom (2024) and laundry room (2024), and large in-suite storage room with built-in shelving. For added convenience, there is a second storage room on the same level, big enough for seasonal items, bikes, skis, or winter tires, and an assigned parking stall with an electrical plug. Additional street-permitted parking is also available for a second car. Mission Bay, an exclusive 8-unit complex, is nestled on a tree-lined street among century homes and parks, one block south of 17th Avenue and one street west of 4th Street, providing an ideal backdrop for exploring the vibrant neighbourhood. W ithin walking distance, you'll find wonderful restaurants, shops, and conveniences, including Starbucks, Safeway, and Canadian Tire. Enjoy the outdoors and keep active at Elbow River’s picturesque pathway system offering beautiful scenic walking, biking, and running paths, and MNP Community & Sport Centre. This family-friendly community boasts nearby schools, public transit, and proximity to downtown. Unit 202, adorned with recent upgrades, reflects meticulous maintenance and offers a cherished living space. It's a must-see opportunity for urban dwellers not to be missed! (id:29763)
59 Cranwell Close Se
Calgary, Alberta
Welcome to this beautifully updated home nestled on a quiet street backing onto an expansive greenspace perfect for family adventures and outdoor fun! Sunlight floods through the massive south facing windows showing off all that this inviting home has to offer. The main floor is covered in gleaming hardwood from the formal dining room throughout the open floorplan highlighted by an amazing kitchen with granite covered island and upgraded appliance package. You will fall in love with the cathedral ceiling, newly completed built in and cozy fireplace found in the living room. Plus, the added convenience of a private office/den on the main level is an absolute bonus! Upstairs there are 3 generous sized bedrooms featuring the primary suite that boasts a spacious ensuite and walk in closet. The professionally finished basement offers an abundance of additional living space and endless possibilities for entertainment, relaxation or exercise. You will find a 4th bedroom, another full bathroom and ample storage space too. This home comes complete with air conditioning which you will certainly enjoy during the coming hot summer days! Outside, the manicured yard provides a sense of privacy, complete with an oversized deck and concrete patio ideal for enjoying the views of the sprawling playing fields. Proximity to schools, shopping, and transit ensures easy access to amenities, while a sense of community thrives in the welcoming neighborhood of Cranston. Discover the perfect blend of comfort, lifestyle, and charm which you'll be proud to call home. Seize the opportunity and schedule your showing this weekend! (id:29763)
105, 2419 Erlton Road Sw
Calgary, Alberta
Immerse yourself in the heart of Calgary's vibrant Erlton/Mission district! This stunningly updated 2 bedroom, 2 bathroom main-floor corner unit exudes modern sophistication. Experience seamless indoor-outdoor living with a spacious covered patio, perfect for summer barbecues and relaxing evenings.The designer kitchen boasts timeless white shaker cabinetry, a chic stacked-brick backsplash, gleaming quartz countertops, stainless steel appliances, and a generous island – the ultimate space for cooking and entertaining. Cozy up by the gas fireplace in the inviting living room, or retreat to one of the two spacious bedrooms - each with their own ensuites equipped with heated floors. This impeccable condo is your urban oasis, steps from the buzz of 4th Street, the tranquility of Rocky Beach, the personal wellness of MNP Sports Centre, the excitement of Stampede Park, and the convenience of the C-Train. Well-managed, flawlessly presented, and priced to attract – this is inner-city living at its finest. Explore the 3D VIRTUAL OPEN HOUSE TOUR and schedule your viewing today! (id:29763)
424, 30 Discovery Ridge Close Sw
Calgary, Alberta
This condo is a dream that is located by Griffiths Woods. It offers a serene setting with access to nature trails alongside the Elbow River. The interior boasts an open concept design with nine foot high ceilings and a cozy stone gas fireplace, creating a welcoming atmosphere. The den adds flexibility, whether you need a home office or extra storage space.The living room is a bright and inviting space, perfect for enjoying sunshine and accessing the balcony, which is ideal for outdoor entertaining with a gas hookup for a barbecue. The kitchen has granite countertops with a breakfast bar option. This space is made for entertaining your friends and family. The Bedroom has views of the tall timbers and ample fresh air from the sliding window. The amenities provided, including a gym, party room, and underground parking with storage, add convenience and luxury to everyday living. Plus, having ample guest parking is always a bonus.The location is unbeatable with easy access to Stoney Trail for commuting and just a short distance from downtown, Mount Royal University, and Rockyview Hospital. There are many neighborhood amenities like playgrounds, tennis courts, and more, there's plenty to enjoy right at your doorstep.One of the standout features is definitely the inclusion of heat, electricity, and water in the condo fees, offering exceptional value and peace of mind for residents. Overall, it is a fantastic place to call home! (id:29763)
708, 95 Skyview Close Ne
Calgary, Alberta
Step into this exquisite home, a true masterpiece boasting an open-concept design with three bedrooms and three bathrooms. The impeccably upgraded finishes and dual master bedroom are sure to captivate you. Revel in the spacious layout that encourages seamless interaction, whether it's hosting gatherings or simply going about your daily routines. Meticulously crafted by our dedicated builders, this unit has been elevated to unparalleled standards. Situated mere steps from essential amenities and scenic parks, this prime location awaits to embrace your vision of a dream home. Prepare to be impressed! (id:29763)
45 Falsby Place Ne
Calgary, Alberta
Open house 2-4.30 pm Saturday 27 ,2024 and Sunday 12 - 2 pm. Well maintained two story home with 3 bedroom upstairs and one in the basement. Quiet cul-de-sac location close to play ground and shopping Centre, this home is perfect for first time home buyers or young family. Updated and ready to move in, this home is a hidden gem. The master bedroom is a good size and comes with a two piece ensuite. The large living room has a rock fireplace, an awesome addition for cold winter nights. Downstairs comprises of a good size room, den, rec room and 3 piece bath. Fully fenced and landscaped backyard with a spacious deck ,perfect for enjoying evenings ,cup of coffee or reading a book. Perfect for Investment or first time home buyers. (id:29763)
111 Tarawood Road Ne
Calgary, Alberta
PIRDE OF OWNERSHIP | CLEAN AND WELL-MAINTAINED HOME | 3 BEDS, 2.5 BATH | OVERSIZED GARAGE | New ROOF 2020, Most WINDOWS 2020, SIDING 2020. AMAZING location, WALK TO SCHOOL! Excellent Front Architectural feature with lots of Bricks and 2 Bay Windows, spacious Foyer, very bright home with open concept, elegant gas fireplace in living room, spacious kitchen with a walk in pantry and a convenient centre island, ample cupboard & counter space, upgraded oak package is evident, adjacent is the 2-pc powder room. Extensive oak spindles staircase leading to upper floor, good sized bedrooms, master bedroom has a 3-pc ensuite bath with a shower stall , 3rd bay window in the 2nd bedroom. Basement partially finished with a functional hobby room. CORNER GARAGE gives you extra parking at the back. Act quick, this deal won't last ! (id:29763)
201, 260 Shawville Way Se
Calgary, Alberta
Welcome to this incredible condo! This move-in ready unit offers THE LARGEST FLOOR PLAN IN THE BUILDING, providing ample space for all your needs. THE SOUTH AND WEST FACING corner location ensures plenty of natural light throughout the day. One of the highlights of this condo is the incredible covered, L-SHAPED BALCONY at tree level. The balcony overlooks stunning Mayday trees in full bloom, creating a picturesque and serene environment. Plus, there's a gas BBQ HOOK-UP GAS LINE, making outdoor cooking a breeze.Inside, you'll find an immensely spacious open design, perfect for entertaining. The kitchen boasts A PANTRY, offering plenty of storage space for all your culinary needs. The MAIN AREA features a convenient HALF BATH, ensuring utmost convenience for you and your guests.The living area is cozy and inviting, with A FIREPLACE adding warmth and ambiance to the space. All windows in the condo come WITH BLINDS, allowing you to control the amount of light and privacy to your liking.This unit offers the perfect layout for privacy and functionality. The TWO BEDROOMS are located on separate sides of the living room, providing a quiet retreat for each occupant. EACH BEDROOM comes with its own ENSUITE BATHROOM AND CLOSET, ensuring ample storage and personal space.In addition to the amazing features inside the condo, this unit also comes with TITLED UNDEGROUND HEATED PARKING AND TITLED STORAGE, separate from the unit.This apartment has been meticulously maintained and has recently been repainted, giving it a fresh and modern feel. It is a pet-free and non-smoking space, ensuring a clean and healthy environment for all residents.Location-wise, this condo is a dream come true. It is conveniently located mere steps away from the LRT Somerset Station, making commuting a breeze. Bus stops are also nearby, providing easy access to public transportation. The YMCA, Shawnessy Shopping Mall, Cinema movie theatre, banks, and restaurants are all within proximity, offering a pl ethora of entertainment and dining options. Plus, with easy access to McLeod Trail and Stoney Trail, getting around the city is a breeze.Don't miss out on this fantastic opportunity to own a well-maintained and spacious condo in a prime location. Schedule a viewing today and make this incredible condo your new home! (id:29763)
313, 260 Rowley Way Nw
Calgary, Alberta
First time home buyers or INVESTORS; this one is a MUST see!! Unlock incredible SHORT-TERM RENTAL POTENTIAL with this new townhouse unit located in the first master-planned Northwest community of Rockland Park. Being a master planned community you have great access to the ring road which will get you to the mountains quickly or downtown. It is surrounded by The Beaspaw Reservoir, yet still close to the Tuscany amenities, and the C-Train. This Townhouse is an Avalon Master Builder one bed, one bath unit with really low Condo fees ($122/mo) which offers a cozy and energy-efficient living space, blending modern amenities with a convenient location. With 512 square feet of living area, this property is tailor-made for a low-maintenance lifestyle. Step inside to an open concept design creating a spacious and inviting atmosphere. The kitchen boasts stainless steel appliances, elegant quartz countertops, and cabinets extending to the ceiling with soft-close doors and drawers—a touch of luxury for your daily routine. The townhome features a 151 SF west-facing patio—a perfect spot for enjoying your favorite book, or hosting small gatherings with friends. Commuters benefit from quick access to Stoney Trail, Crowchild and 16th Ave. (id:29763)
48068 244 Avenue W
Rural Foothills County, Alberta
A peaceful hideaway just minutes southwest of Calgary. Tuck yourself away in the quiet of a mature aspen wooded 2 acre country home in the De Winton area. 244 Ave W offers a serine setting at the top of a foothill - as you drive into Valleyview Estate you are greeted with views of the mountain. The acreage is gated and has a paved driveway onto property where the trees open up to a 3+1 Bed/2.5 Bath Bungalow. Lovingly cared for by long time home owners, enter through the front sunroom - an inspired room that has hosted artistic creativity over they years. The adjoining living room is a cozy spot to enjoy the fireplace and read a good book. The kitchen looks out to the back yard. A large family room adjacent to the dinning area is ideal for hosting big family events. The basement is developed with a rec room, adjoining office space, a hobby room, bedroom and full bath. Mechanically this home has been well cared for. The septic field has been replaced and is in perfect working order. Water is supplied by the co-operative and the owners express that they have never had a shortage of good clean water. Not having to manage your own well simplifies country living. Outside you can enjoy a number of decks, garden space, fire pit spot, and the surrounding trees. To the back of the house there is an oversized double garage with built in workshop. The cooperative also floods an ice rink at the turn around of the cul de sac. A 15 acre natural reserve at the south side of the the community development, across the road from the property adds to the quiet country living. Worth the short drive to see. OPEN HOUSE Saturday April 27 & Sunday April 28 2pm-4pm. (id:29763)
99 Eversyde Circle Sw
Calgary, Alberta
OPEN HOUE SAT&SUN April 27th&28th from 1 to 4. Evergreen residents are usually out enjoying the trails & parks this peaceful community offers. Within close proximity to Fish Creek Park & short drives to Kananskis & Bragg Creek, Evergreen offers outdoor enthusiasts the perfect location to get out of the city with ease while enjoying the benefits of city life. 4 Level spilt home with 3 bedrooms|(2 up+1 lower level) and 3 full bathrooms.Separate entrance to fully finished basement ,easy to rent.This home has a Double detached garage and backing into a park ,quiet street,walking distance to schools,bus stop,shopping area.Upgrades: -R 60 insulation in the attic- 3rd & 4th level glycol hydronic in-floor heat with separate zone control- Space between concrete and basement walls so heat can rise to the top floor- Dual heating system; Furnace and energy-efficient Boiler- Extension to the house with walk-in to 3rd level- 3rd & 4th floor sound barrier ceiling for noise reduction upstairs- 3rd & 4th level ceramic tile for heat retention- Build-in basement storage cabinets with removable clip-on base and office desk- Whole house water filtration system with descaler- Built-in central vacuum- Rough in for sink in 4th level storage closet- Fan in 4th floor storage closet for air circulation- Laundry Tub for convenience- Triple pane slider windows in the Master Bedroom and EnsuiteGarage- Built on concrete pony walls to prevent rot with 6" floors to accommodate hydronics- 2 x 6 north wall for sturdier vehicle doors with R 20 Insulation- Glycol Hydronic in-floor heat with separate zone control for each side- Divider wall in the middle for sturdiness and dust control- Two 220-volt outlets- All plugs are on a single 15amp breaker- All garage plug wiring is fed through the top of the walls for no cross-stud drilling- Proper sink drain and water supply hook-up from the house- Extra hose bibs on one side- Built-in storage shelves and workbench- Individual hot wa ter tank- Large windows and skylight to conserve switching the lights on- Two exterior Natural gas supply to accommodate BBQYard- Concrete sidewalk supported by sonotubes and steel brackets- Rigid foam underneath the concrete walkout to help prevent movement- Xypex was used for the concrete wall that the fence sits on for durability- No1 and 2 structural wood was used for the fence for extended life- Solid bollard to protect the corner of the garage...the list is endless.All permits avaiable. (id:29763)
39 Scenic Rise Nw
Calgary, Alberta
OPEN House Friday 26th 4-6 pm, Saturday & Sunday 2-4 pm!!,Situated on a corner lot with scenic views of the community park, this bungalow home boasts over 1300 sqft on main and 1215 on the lower level with ample natural light from its windows on all sides. The front and side yards feature charming low-maintenance brick flower beds. The main floor welcomes you with a bright entrance and an updated great room adorned with a bay window, cork flooring, and a cozy wood-burning fireplace. The dining room is illuminated by a new light fixture and a big window with outside flower bed decorating your at the edge of the window level. The kitchen showcases classic oak cabinets, tile floors, and stainless steel/black appliances. A cork-floored hallway leads to three bedrooms, including the main bedroom with an appointed three-piece ensuite. Both the main floor and ensuite bathrooms boast newer sinks and toilets. Windows from the 2nd and 3rd bedroom allow more natural light from south and west. Downstairs, the basement offers a spacious rec room complete with an electric fireplace and retro wet bar. A portion of the entertainment room features parquet floors, perfect for a home gym or craft area. An additional activity room with a closet and small window could be easily converted into a bedroom with larger windows installed. Completing the basement is a three-piece bathroom and laundry facilities in the utility room. Painted a few years ago,with newer blinds, roof, hot water tank, and furnace all within the last few years. This house features a separate side door in the basement, offering potential for a legal rental unit with two bedrooms and a living room. Outside, there's a detached garage, backyard patio, and garden area that could potentially be converted into RV parking. Enjoy the quiet yet convenient location with a park and playground in the back lane and close proximity to all amenities. Just a 16-minute walk to the Crowfoot LRT station. Three tenants on the main floor lease ends at April 30, August 31 and October 31 and could leave earlier. Welcome to open house this weekend. (id:29763)
25 Stradwick Place Sw
Calgary, Alberta
RENOVATED l PIE-SHAPED LOT l CUL-DE-SAC l DOUBLE CAR ATTACHED GARAGE l NEXT TO THE PLAYGROUND Welcome to 25 Stradwick Place SW! Nestled in a serene CUL-DE-SAC, this semi-detached home features a DOUBLE CAR ATTACHED GARAGE and a generously sized PIE-SHAPED lot, conveniently adjacent to a playground. Meticulously RENOVATED, this residence exudes pride of ownership right from the moment you step through the door. Upon entry, an open tiled foyer introduces the main floor adorned with new laminate flooring. The heart of the home is the kitchen, a focal point showcasing new STAINLESS STEEL appliances, exquisite granite countertops, and a convenient kitchen island with a breakfast bar at the breakfast nook. A separate formal dining space offers access to the main floor balcony, perfect for outdoor dining. The spacious and bright living room overlooks the peaceful cul-de-sac, while a second living space with a cozy FIREPLACE serves as an ideal family room or home office. A half bath and laundry room complete the main level's functional layout. Ascend the open staircase with modern railing to discover the soft new carpeting that graces the entire second floor. The primary bedroom is a retreat, featuring an ensuite bathroom with a luxurious GRANITE countertop, an undermount sink, and a relaxing soaker tub. Three additional bedrooms offer ample space, and the second bathroom mirrors the exquisite renovations found throughout the home. The basement presents a vast open space, perfect for entertainment, along with a convenient half bathroom and storage. Step outside to the pie-shaped lot, where a wide backyard invites you to enjoy warm weather on the newly built COMPOSITE deck. A shed provides storage for seasonal items, enhancing outdoor convenience. RECENT UPGRADES including a Hot Water Tank in 2024, new paint, laminate flooring, carpeting, closet doors, and window coverings in 2023, as well as a washer and dryer in 2022, ensure modern comfort and style. Key replacemen ts such as ROOF, TRIPPLE PANEL windows, DECK, FURNACE, RAILING, and all GRANITE countertops add to the home's appeal and functionality. Conveniently located within walking distance of public and Catholic elementary schools, as well as a fantastic community playground. This home also offers access to 23 hectares of ravines preserved as an environmental reserve. Surrounded by amenities and with easy access to downtown and the LRT, seize the opportunity to make this exceptional property your new home! (id:29763)
220 Panamount Lane Nw
Calgary, Alberta
Don't miss out on this rare gem—a fully renovated bungalow nestled in the serene neighborhood of Panorama Hills. Situated on a tranquil street, this home offers an inviting open-concept layout with soaring vaulted ceilings. Step inside to discover a breathtaking kitchen, complete with top-of-the-line Miele appliances including an induction cooktop, double wall oven, steam oven, and coffee station. The expansive quartz countertops adorn a spacious island, perfect for family breakfasts or entertaining guests.Upstairs, three generously sized bedrooms await, with the primary bedroom boasting a walk-in closet and ensuite bathroom. The walk-out basement features a cozy rec room with built-in storage and an additional fridge, along with one more spacious bedrooms. Step outside through the basement door to a covered concrete pad and a sizable backyard, ideal for outdoor gatherings.During the renovation, no detail was spared, with upgrades including new windows and doors, quartz countertops throughout, tile flooring, hardwood, luxury vinyl planking in the basement, fresh paint, and more. Conveniently located near schools, shopping, and amenities, this home offers an unparalleled combination of comfort and convenience. Don't let this opportunity pass you by—schedule a viewing today! (id:29763)
86 Ranchers View
Okotoks, Alberta
Welcome to your new home…less than one year old in desirable Okotoks. This home boasts 9 ft ceilings on the main floor, creating an open and airy feeling throughout. The main floor office provides a perfect space for those who work from home or need a quiet place for studying. The smooth floor plan is ideal for entertaining, with a seamless flow from the open kitchen to the living and dining areas. You’ll love the kitchen with stainless appliances and ample counter space, making it a chefs dream. The upper level includes a bonus room and 3 spacious bedrooms including spacious primary with ensuite and walk-in closet and all are flooded with natural light from the abundance of windows. The lower level of the home offers a legal 2-BR suite that’s perfect for guests or potential rent income. Double heated attached garage with widened driveway is such a bonus too. All of this and more…. with its modern design and thoughtful layout…whats not to love? Have a look at the pictures, then make your appointment to view before its too late. (id:29763)
965 Midtown Avenue Sw
Airdrie, Alberta
Welcome to Luxurious residence backing onto serene green space and ravine, boasting 6 bedrooms, 5 bathrooms, and extensive upgrades. This stunning 2-story home features a spice kitchen and a professionally finished walkout Illegal Basement Suite, complemented by a sprawling 20'x26' concrete patio in the expansive private backyard. The main floor welcomes you with an impressive open-to-above area adorned with a chandelier, encompassing a bedroom, full bath, living/dining areas, a nook with buffet/breakfast/coffee bar, and a family room with a gas fireplace set within a captivating stone feature wall. The well-appointed kitchen showcases upgraded built-in appliances, a massive island, and a convenient spice kitchen with premium amenities. Upstairs, discover 4 bedrooms and 3 baths, including 2 master suites, along with a bonus family room and a laundry area. The Illegal Basement Suite offers another master bedroom with a spacious walk-in closet and a luxurious bathroom, as well as a full kitchen, all flooded with natural light. This exceptional home boasts numerous features such as high ceilings, walk-in closets, a built-in speaker system, upgraded fixtures, laminate flooring, central air conditioning, and security systems. Enjoy the convenience of a double attached garage and proximity to amenities, parks, schools, and commuter routes. (id:29763)
137 Heritage Hill
Cochrane, Alberta
OPEN HOUSE SUNDAY APRIL 28, 12:00-2:00 PM. FULLY FINISHED WALKOUT ON 6495 SQFT PIE LOT | BACKS GREENSPACE | 4 BEDROOMS | 3.5 BATHS | This spacious family residence offers over 3600 square feet of finished living space including the fully finished walkout. The home sits on an incredible pie lot backing onto greenspace making this feel like your own outdoor oasis. Upon entering you are welcomed home into a spacious entrance with built in bench feature and front dining room perfect for family dinners. Through the hallway you'll find a private home office, half bathroom and a beautifully upgraded laundry room. The huge gourmet kitchen comes complete with stainless steel upgraded appliances, including a gas stove, and built in beverage refrigerator. You will love the extra bank of cabinets offering more storage and counter space, as well as an eat up breakfast bar and more enough space for a good sized dining table. The kitchen is open to the family room that features a beautiful stone floor to ceiling gas fireplace making this a comfortable space to entertain and spend time with your family. Head upstairs to find the master retreat with his/her sinks, shower for 2, corner soaker tub and your own tv with of course a large walk-in closet. Don’t miss the additional sitting / reading room with skylight attached to the master suite offering you a serene and private space to unwind. You'll also find additional large bedrooms, with a 5pc bathroom and very large sunny bonus room. The walkout level is another fantastic space for entertaining with a large family room, additional 4th bedroom and 4 pc bathroom. There is another room on the level level that would be a great craft, second office, guest bedroom or storage space. Step outside to your expansive yard looking out onto greenspace with no neighbors behind you. Enjoy evenings with your family by the fire pit or soaking in the hot tub. Access to Highway 1A is convenient, allowing for quick access to Ghost Lake, and the Rocky Mountains. If you're seeking a larger home in Cochrane with a beautiful and large outdoor space you won’t want to miss this home! (id:29763)
15320 1 Street Se
Calgary, Alberta
LEGAL SUITE | 5 BEDROOMS | NEWER WINDOWS | CORNER LOT | EXTRA PARKING PAD | Welcome to this fantastic revenue property in the highly sought after LAKE COMMUNITY of Midnapore! Year round lake activities, plus a fully mature community. There are 3 bedrooms upstairs, a large front living room and kitchen that provides ample space for cooking and main floor washer and dryer. The basement suite offers a bright kitchen, 2 spacious bedrooms, 4-piece bathroom and a living room with hookups for theater speakers and separate laundry. The backyard is spacious and fenced, plus there is an oversized double detached garage and RV/additional parking in the front of the property providing 4 off-street parking spots! This home is walking distance to shops, schools and public transit and leaves you with a neighbor on only 1 side providing a nice level of privacy. Proximity to LRT, bus stops, shops and just minutes to fish creek! (id:29763)
97 Creekstone Drive Sw
Calgary, Alberta
Stunning half duplex featuring legal revenue suite! Exceptional turnkey opportunity for an investor, or someone looking for a mortgage helper. The upper unit comes fully self contained with 3 bedrooms, 2.5 bathrooms, full laundry, family room and additional bonus room. Gourmet chefs kitchen offers ceiling height, soft close cabinetry, stone countertops and gas range. Off the kitchen you will find a large dining room, half bath and mudroom. Full sized laundry located on the top floor along with large primary bedroom with coffer ceiling, large walk-in closet and beautiful ensuite with deep soaker tub. Additional 2 bedrooms, full bathroom and large bonus room completed this functional level. Downstairs you will find the 1-bedroom legal basement suite with 9 foot ceilings, large windows and the same upgraded finishes throughout including designer tiles, wide plank flooring and LED pots lights. Located in the new community of Creekstone in Pine Creek this property is steps from greenspace, soon to be exceptional amenities and lots of new development. (id:29763)
224 Savanna Terrace Ne
Calgary, Alberta
Welcome to this Brand new home built by Award winning builder, Prominent Homes in the sought after community of Savanna! This Beautiful home features 4 Bedrooms, 3 Bathrooms including a Bedroom/Den and a Full Bathroom with a Shower on the Main Floor. It also features a Family Room with a beautiful Fireplace and a Kitchen with a nice size Island. The Upper floor has 3 Bedrooms including a nice size Primary Bedroom with a Large Walk in Closet, and Ensuite. The basement has a Separate Entrance and is ready for you to add your touch. Please visit the Prominent Homes Showhome located at 549 Savanna Drive or call to book your private showing today! (id:29763)
213 Elgin Meadows Park Se
Calgary, Alberta
Welcome to 213 Elgin Meadows Park in the sought after community of McKenzie Towne!! Do not miss out on owning this beautifully updated home. Own a home without condo fees! This duplex has been recently updated with new carpet, fresh new paint, new stainless steel appliances, and new quartz countertops within the last year! When you enter the home you are greeted with a wonderful, warm, bright open floorplan. The main level has ample room for the separate living and dining rooms, and the wonderful island also provides room for a great sit-up area for nights of entertaining. The upper level boasts two generous sized primary bedrooms, both with their very own en-suite bathrooms and walk-in closets with organizers. The lower level has already been started for you, being completely framed, framing in a bedroom, another living space, and another full bathroom, plumbed and ready with a bathtub (permit for this is available)! Enjoy summer evenings in your private fenced backyard complete with deck and planter boxes for the avid gardener. Your future home is very close to shopping, walking paths, parks, playgrounds, and has easy access to downtown. Don't miss out on this property, and book your showing today!! (id:29763)
2217, 19489 Main Street
Calgary, Alberta
Welcome to this modern, spacious, and bright 2-bedroom, 1-bathroom apartment located in the desirable community of Seton. As you step inside, you'll immediately feel welcomed by the inviting atmosphere of the large kitchen, complete with stainless steel appliances, bright quartz counters, and a timeless colour palette that's perfect for entertaining and family gatherings. The sleek and durable laminate flooring throughout adds to the contemporary aesthetic, creating a stylish and comfortable living space.Retreat to the comfort of two well-appointed bedrooms, including the primary suite with and walk-in closet for added convenience. Each bedroom offers ample space and comfort for relaxation, ensuring a peaceful sanctuary to unwind after a long day. You'll also appreciate the luxury of in-suite laundry and a storage closet, providing additional convenience and functionality.During summer evenings, step out onto your balcony equipped with a gas BBQ hook-up and space for seating and dining, offering the ideal setting for alfresco dining and enjoying the fresh air. Experience hassle-free living with 2 titled, heated underground parking stalls, providing secure parking and peace of mind year-round.The complex is conveniently located just steps away from numerous amenities, including the South Health Campus, shopping outlets, dining options, grocery stores, and recreation facilities. This quiet, pet-friendly complex is very well-run and situated within the vibrant community of Seton, known for its walkability and extensive pathway system. Residents can easily access shops, restaurants, parks, Union Park, and the Brookfield Residential Community Centre, which offers amenities such as the YMCA, ice rinks, library, and more.Don't miss out on this exceptional home in a phenomenal location! (id:29763)
Township Road 272
Rural Rocky View County, Alberta
Beautiful 139.88 acres +/- with stunning VIEWS in every direction. This property has an improved road (TWP 272) to the SW portion of the quarter, making a great spot to put in an approach to build your dream home. Currently gently rolling pasture with West Nose Creek running through it, making it an ideal property for grazing cattle. Adding to the versatility of the property the North portion of the land was in crop several years ago and rented out. This fantastic location is minutes from Airdrie on the NE corner of TWP 272 and Range Road 24. Please do not enter property without permission. Call to book your private showing! (id:29763)
108 Pinecliff Close Ne
Calgary, Alberta
FULLY RENOVATED! ILLEGAL SUITE! CORNER LOT! AMAZING LOCATION! Step INSIDE to this FULLY RENOVATED HALF-DUPLEX WITHOUT CONDO FEES!!!! This HOME is LOCATED CLOSE TO MAN AMENITIES SUCH AS SCHOOLS, SHOPPING AND EVEN THE PETER LOUGHEED CENTRE!!!! As SOON AS YOU ENTER you are GREETED with the LUXURIOUS RENOVATIONS such as LUXURY VINLY PLANK, POT LIGHTS NEW CABINETS AND NEWER WINDOWS!!!! The MAIN FLOOR features a HUGE BEDROOM perfect for SENIORS!!!! Step into the UPPER LEVEL you will see a SECOND BEDROOM AND A 4PC BATHROOM!!!! There is a FAMILY ROOM AND A DINING ROOM (THAT LEADS TO OUR FENCED BACKYARD!!!! The KITCHEN is BRAND NEW WITH BRAND NEW APPLIANCES AND CABINETS!!!! There is ALSO AN ILLEGAL SUITE WITH A SEPARATE WALK-UP ENTRANCE!!!! In the ILLEGAL SUITE you will find an ADDITIONAL BEDROOM AND A 3PC BATHROOM!!!! There is ALSO BRAND NEW KITCHEN DINING, AND FAMILY ROOM!!!!! BOTH THE UPPER LEVELS AND THE ILLEGAL SUITE FEATURE SEPARATE LAUNDRIES!!!! There is a PARKING PAD WITH ACCESS FROM THE REAR ALLEY AND PLENTY PARKING ALONG THE ROAD!!!! FULLY RENOVATED! ILLEGAL SUITE! CORNER LOT! AMAZING LOCATION! (id:29763)
1407 10 Avenue Se
Calgary, Alberta
**OPEN HOUSE SATURDAY & SUNDAY, APRIL 27TH & 28TH 1-3 PM** *VISIT MULTIMEDIA LINK FOR FULL DETAILS & FLOORPLANS!* MOVE-IN READY & BRAND-NEW, this semi-detached infill with 2-BEDROOM LEGAL BASEMENT SUITE represents a rare opportunity for a luxury 4-BEDROOM residence with excellent income potential! This property is perfect for investors or savvy homeowners who appreciate a fantastic location like Inglewood. Located just a block from all the shops, restaurants, coffee shops, and amenities that 9th Ave offers, this location is a mere 5-minute walk from the river pathways and less than 30 minutes to downtown Stampede Park and the Saddledome. Quite simply, you won’t find a better inner-city location than this! Professionally built by Professional Custom Homes, with interior design by Erin Gasparini Interior Design, this property boasts a clean and fresh interior. The upper unit features 4 beds plus a den/flex space and 3.5 baths over 3 levels, with upscale finishings including wide plank engineered hardwood floors, custom cabinetry, quartz countertops including a 10-ft waterfall island, Jenn-Air appliance package, modern tile, black hardware and plumbing fixtures, lacquered MDF closet shelving, and more. The second floor features 3 beds/2 full baths PLUS a DEN/FLEX space. The entire 3rd level is devoted to the PRIMARY SUITE with a private balcony, fireplace, and SPA-LIKE ENSUITE. Accessible by a private entrance with its own lower patio, the 2 bedroom, 2-bathroom LEGAL BASEMENT SUITE features in-floor heat, luxury vinyl plank flooring, custom cabinetry, quartz counters including a waterfall island, Samsung Appliances, and more. A timeless brick and Hardie board exterior, landscaping package, rough-in for A/C, a double detached garage and the 1-2-5-10-Year Alberta New Home Warranty Program complete this property. **Please note that this home is nearing completion and is estimated to be completed within the next few weeks. Both sides are available for sale independently or as a package. (id:29763)
162 Bayview Circle Sw
Airdrie, Alberta
"Welcome to your stunning oasis, nestled alongside the tranquil waters of the canal. This upgraded 2019-built home by Stepper Homes offers a warm invitation as you step through the front door into a bright and airy open concept space, graced by elegant 9" ceilings.The main floor boasts a cozy living room, complete with a natural gas fireplace and expansive windows framing picturesque views of the surrounding nature. Prepare to indulge your culinary passions in the dream kitchen, adorned with striking white and black details, high-end stainless steel appliances, and luxurious quartz countertops. The large island and walk-thru pantry make entertaining a breeze, while the adjacent nook provides access to the deck – the perfect spot for al fresco dining with your barbecue hooked up to the natural gas line, all while overlooking the serene canal.Ascending the wrought iron railings to the upper level, you'll discover the master bedroom oasis, featuring an ensuite bathroom and walk-in closet. Two additional spacious bedrooms, another four-piece bathroom, a bonus room, and a convenient laundry room complete this level.The walkout basement unveils a brand new (illegal) suite, offering two bedrooms, a full bathroom, separate laundry, and ample storage space – providing flexibility and potential for additional living arrangements. With a large double attached garage and fully fenced backyard, safety and privacy are assured, creating an ideal environment for both kids and pets to roam freely.Situated in an up-and-coming neighborhood, this home is surrounded by green spaces, parks, and future amenities, including a junior high school and shopping facilities. Don't miss your chance to experience the epitome of waterside living – book your showing today!" (id:29763)
1407 & 1409 10 Avenue Se
Calgary, Alberta
**OPEN HOUSE SATURDAY & SUNDAY, APRIL 27TH & 28TH 1-3 PM** *VISIT MULTIMEDIA LINK FOR FULL DETAILS & FLOORPLANS!* MOVE-IN READY & BRAND-NEW, this side-by-side infill features 2-BEDROOM LEGAL BASEMENT SUITES on each side, representing 4 LUXURY UNITS in total. This property is perfect for investors, especially those interested in an excellent property for short-term rentals! Situated in the heart of Inglewood, just a block away from all the shops, restaurants, coffee shops and amenities that 9th Ave has to offer, this location is a mere 5 min walk to the river pathways and less than 30 minutes on foot to downtown, Stampede Park, and the Saddledome. Quite simply, you won’t find a better inner-city location than this! Professionally built by Professional Custom Homes, with interior design by Erin Gasparini Interior Design, this property boasts a clean & fresh interior throughout. The upper units each feature 4-beds plus a den/flex space and 3.5 baths over 3 levels, with upscale finishings including wide plank engineered hardwood floors, custom cabinetry, quartz countertops including a 10-ft waterfall island, Jenn-Air appliance package, modern tile, black hardware and plumbing fixtures, lacquered MDF closet shelving, and more. The second floors feature 3-beds/2-full-baths PLUS a DEN/FLEX space. The entire 3rd level is devoted to the PRIMARY SUITES with private balconies, fireplaces, and SPA-LIKE ENSUITES. Accessible by a private entrance with its own lower patio, the 2 bedroom, 2-bathroom LEGAL BASEMENT SUITES each feature in-floor heat, luxury vinyl plank flooring, custom cabinetry, quartz counters including a waterfall island, Samsung Appliances, and more. A timeless brick and Hardie board exterior, landscaping package, rough-in for A/C on each side, two double detached garages and the 1-2-5-10-Year Alberta New Home Warranty Program complete this property. **Please note that this home is nearing completion and is estimated to be completed within the next few weeks. Th is duplex is available for sale as a package, or both sides can be purchased separately. (id:29763)
269 Ambleside Avenue Nw
Calgary, Alberta
Location..!! Location..!! Location.!! Indulge luxury living in your mesmerizing 2-story home in the charming and convenient community of Ambleton NW. This home offers a prime location to enjoy a peaceful lifestyle near the lake, park, highway, and shopping center, all just minutes away ensuring convenience and accessibility to an array of amenities. This is the perfect home for families seeking both tranquility and convenience. A 36 feet wide lot with mid-century modern exterior makes it most desirable design to call home which is rare to find in new communities. This stunning detached house boasts 3 spacious bedrooms and 2.5 elegant bathrooms, all designed with your comfort in mind. You'll appreciate the double car attached front garage, perfect for easy access and extra storage. Come and explore endless possibilities in this newly built and upgraded home. The GEM LIGHTS, remote-controlled blind, and dual layer window curtains provide a luxurious touch. The large windows and full ventilation showcase natural light, creating a cool and inviting atmosphere. The spacious kitchen features exquisite features such as clean-cut quartz countertops, extended and ample cabinetry, and counter space, soap dispenser, modern hardware, built-in stainless-steel appliances with GAS cooktop, and a stunning center island with barstool seating makes it chefs’ kitchen. It's perfect for cooking and entertaining guests alike!The house is equipped with CLEAN COMFORT air circulation system which brings fresh air into home with continuous disinfection of the air. On the main floor, relax in the generously sized living room with fire place, big windows and full ventilation. Upgraded engineered OAK HARDWOOD flooring throughout main floor. The separate dining area provides ample space for a large dining table. Upstairs, a large loft allows for extended bonus room or separate office/study space. The DOUBLE-DOOR master bedroom boasts big windows with double layered curtains, creating a light-f illed oasis. The other two large bedrooms provide scenic lake views and abundant natural light. Upstairs also features two full bathrooms, upgraded 8-inch shower heads with 5-piece ensuite in Master bedroom. An upper-level laundry room, and a bonus room at the landing of the stairs. Step out onto the back deck where you can enjoy delightful barbecues with your loved ones while taking in the beautiful surroundings. This house is perfectly located close to all amenities, including Stoney Trail, making it easy to get around. Don't miss out on this opportunity to own your dream home in one of Calgary's newest and most desired communities. (id:29763)
4 Valley Crest Gardens Nw
Calgary, Alberta
Welcome to the beautiful prestigious golf community Valley Ridge. This is the one you have beenwaiting for! on a quiet cul-de-sac and a corner lot, this beautiful Valley Ridge home is sure to impress. Thehouse is completely remodeled with high-end finishes. As you enter the property you are greeted by theopen-to-below high ceiling. You will find a large living room on the main floor with a vaulted ceiling, aconcept kitchen with brand-new stainless-steel appliances, a newly installed tile backsplash, a corner pantry,and tons of brand-new cabinetry and counter space, a cozy tile-faced electric fireplace, and a large picturewindow. The adjoining eating area is flooded with natural light with a side door out to the deck. Thespacious primary suite can accommodate any size of furniture and features a walk-in closet with built-instorage and a brand-new full ensuite bathroom with a newly installed standing shower. Good-sized secondand third bedrooms and a full 4-piece bathroom complete this well-laid-out upper level! Brand-new high-endluxury vinyl flooring, double door brand-new refrigerator, Stove, built-in microwave, dishwasher, and brand-new washer and dryer. Fully fenced and landscaped private space in the backyard. All of this is in the highlysought-after community of Valley Ridge steps to tons of green spaces, parks, ravine trails, Valley Ridge GolfCourse, and shopping. Quick access to the mountains through the newly completed SW ring road. Not tomention minutes to COP/Winsport, Calgary Farmers Market, and tons of new shopping and amenities in Trinity Hills and Greenwich! This home is a must-see!! All the renovation works are completed with city permits and inspections. The basement is unfinishe .it is waiting for your personal touch. SOME PICTURE HAS BEEN STAGED VIRTUALLY. (id:29763)
138 Sunrise Terrace Ne
High River, Alberta
Welcome to the vibrant community of Sunrise Terrace Villas, nestled in NE High River just off Highway 2. Step into this enchanting 3 bedroom, 1.5 bathroom condo and let your imagination soar. Imagine waking up to the soft glow of sunlight going through the main level, stepping into your spacious living room, a sanctuary of comfort and relaxation. The kitchen awaits with its abundance of cabinet space and sleek granite countertops, complemented by recent upgrades to vinyl plank flooring, marrying style with practicality. Adjacent, the dining area beckons, revealing the living space in size and elegance, promising countless shared meals and cherished memories. Discover the allure of not one, but two decks, one at the front, the other at the back, each offering a unique perspective on the beauty that surrounds you. Upstairs, three inviting bedrooms, a full bathroom, and a convenient laundry area await, completing the picture of effortless living. And let's not forget the convenience of two parking stalls right in front of your property, ensuring that coming home is always a breeze. Shopping centres, grocery stores and other amenities you need is a 5-7 minutes drive. Welcome to a lifestyle where every detail is thoughtfully crafted to elevate your experience. Welcome to Sunrise Terrace Villas, where community, comfort, and convenience converge to create your perfect haven. (id:29763)
603 Country Meadows Close Nw
Diamond Valley, Alberta
In the picturesque town of Diamond Valley find yourself wrapped in luxury, space and affordability. Step inside and discover a cozy open-concept layout that invites you to relax and unwind. The kitchen is the heart of the home, featuring stainless steel appliances, granite countertops and ample storage space for all your culinary requirements. Retreat to the spacious primary bedroom for a quiet escape, while the remaining bedrooms offer flexibility for a growing family or overnight guests. The fully finished walk-out basement offers extra living space, perfect for movie nights or gatherings with friends. Step outside and enjoy the sun on either your deck or patio. This practical layout and inviting atmosphere couples the perfect blend of comfort and value for those seeking a place to call their own. This house has a back alley and enough space to park an RV. (id:29763)

