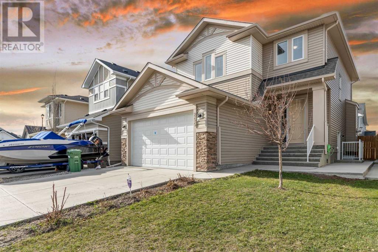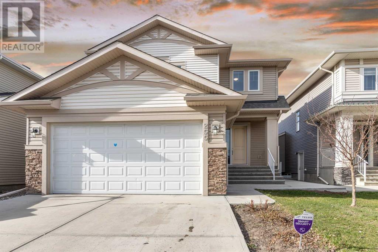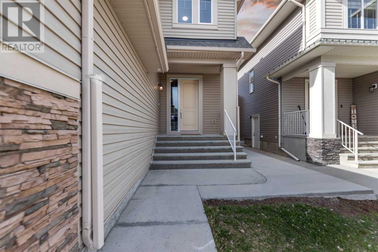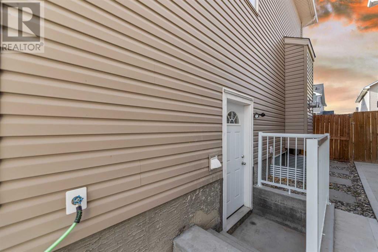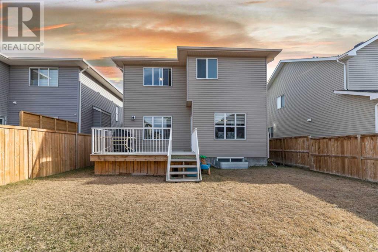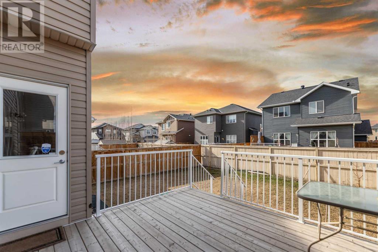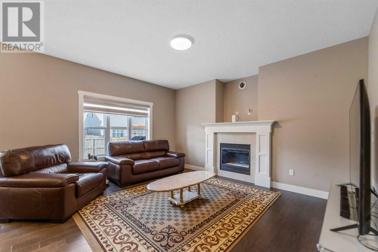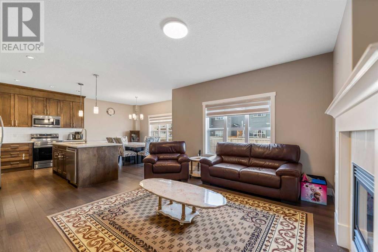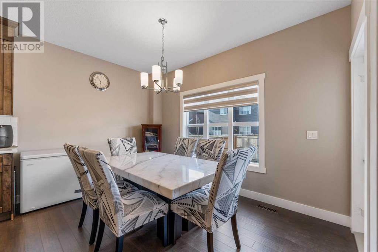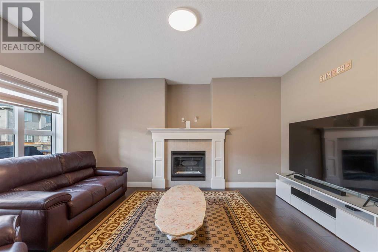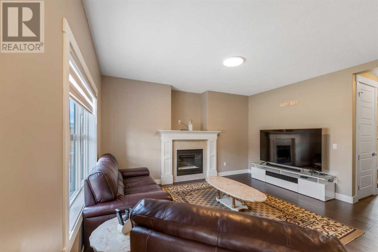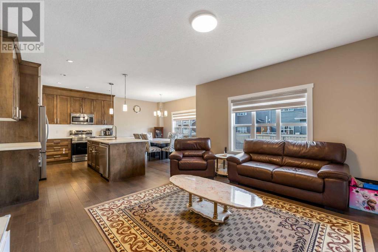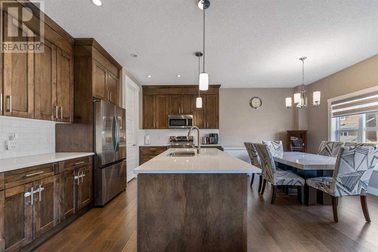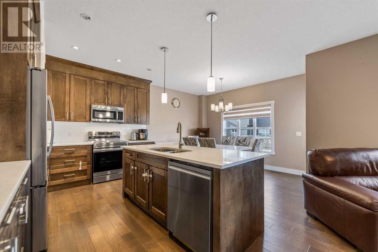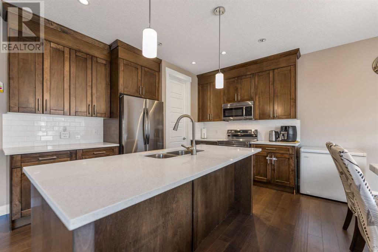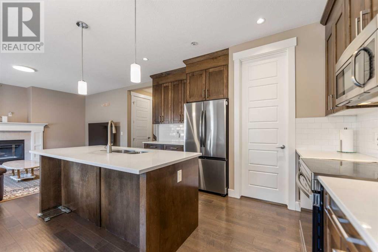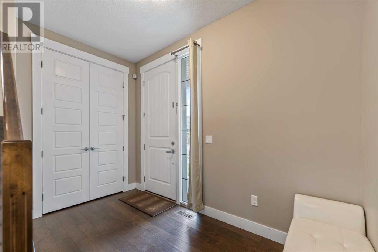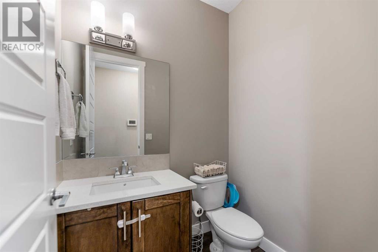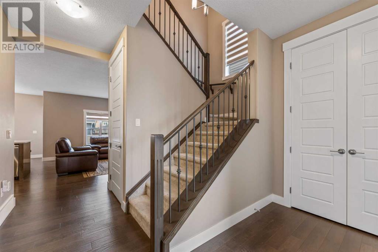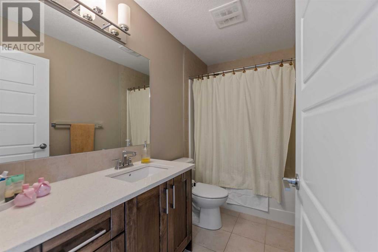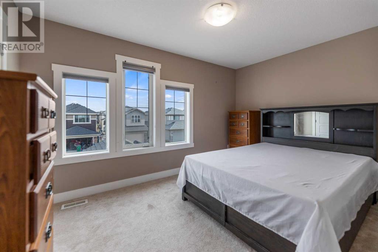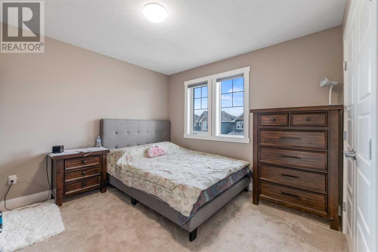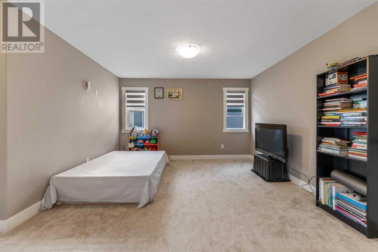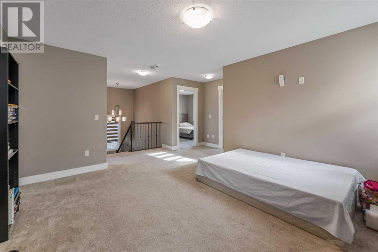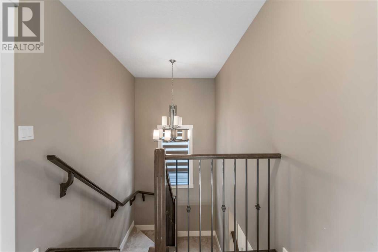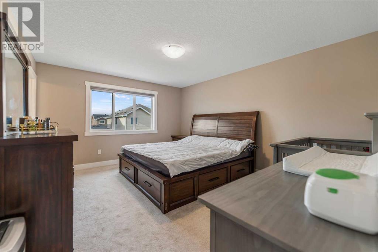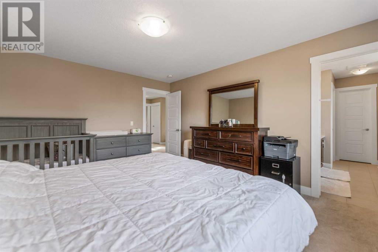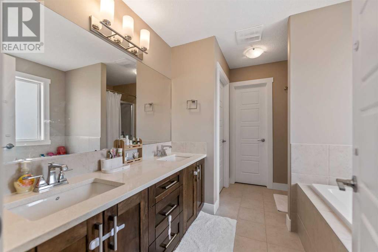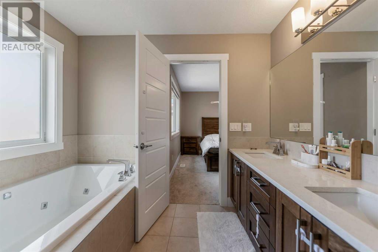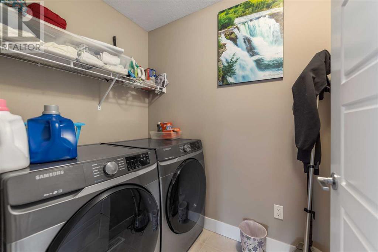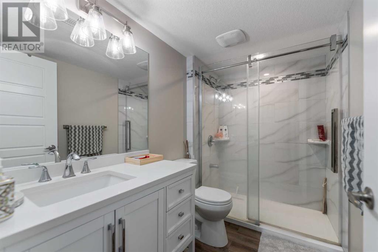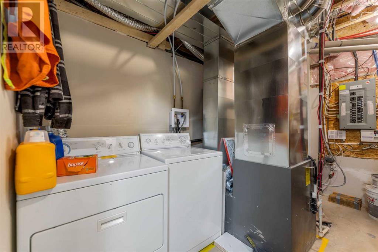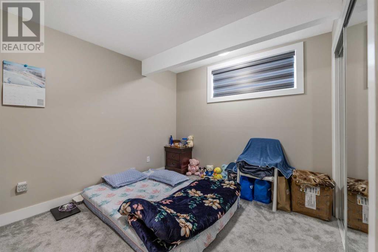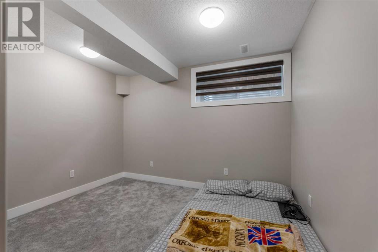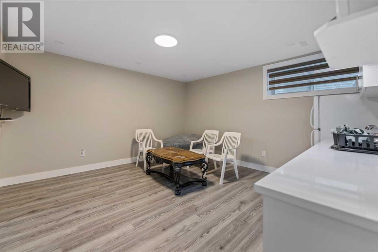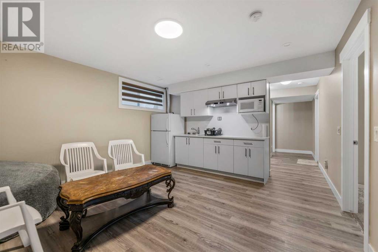255 Baywater Way Sw Airdrie, Alberta T4B 0B3
$735,000
Welcome to 255 Baywater Way SW, where contemporary elegance meets suburban comfort! This stunning home offers a perfect blend of style, functionality, and prime location. Step inside to discover an inviting open-concept layout on the main level, boasting 8 ft doors and 9 ft ceilings, along with expansive windows that flood the space with natural light, creating an atmosphere ideal for both entertaining and daily living. The gourmet kitchen features sleek cabinets, stainless steel appliances, and quartz countertops. The adjoining living area is perfect for relaxation, complete with a cozy fireplace and access to the backyard – perfect for summer BBQs and gatherings. Upstairs, enjoy a spacious bonus room, luxurious primary retreat, two additional bedrooms, and two full bathrooms. This home is not only a sanctuary but also strategically situated near schools, parks, walking paths, shopping, and dining options, offering the perfect blend of tranquility and accessibility. Additionally, the FULLY DEVELOPED BASEMENT presents two bedrooms and a bar area, accessible through a convenient SIDE ENTRANCE, adding versatility and value to this exceptional property. Don't miss the opportunity to make this your dream home! (id:29763)
Open House
This property has open houses!
1:00 pm
Ends at:4:00 pm
Property Details
| MLS® Number | A2124635 |
| Property Type | Single Family |
| Community Name | Bayside |
| Amenities Near By | Park, Playground |
| Features | Wet Bar |
| Parking Space Total | 4 |
| Plan | 1410328 |
| Structure | Deck |
Building
| Bathroom Total | 4 |
| Bedrooms Above Ground | 3 |
| Bedrooms Below Ground | 2 |
| Bedrooms Total | 5 |
| Appliances | Washer, Refrigerator, Range - Electric, Dishwasher, Dryer, Microwave Range Hood Combo, Hood Fan, Garage Door Opener |
| Basement Development | Finished |
| Basement Features | Separate Entrance |
| Basement Type | Full (finished) |
| Constructed Date | 2016 |
| Construction Material | Wood Frame |
| Construction Style Attachment | Detached |
| Cooling Type | None |
| Exterior Finish | Stone, Vinyl Siding |
| Fireplace Present | Yes |
| Fireplace Total | 1 |
| Flooring Type | Carpeted, Hardwood |
| Foundation Type | Poured Concrete |
| Half Bath Total | 1 |
| Heating Fuel | Natural Gas |
| Heating Type | Forced Air |
| Stories Total | 2 |
| Size Interior | 2026 Sqft |
| Total Finished Area | 2026 Sqft |
| Type | House |
Parking
| Concrete | |
| Attached Garage | 2 |
Land
| Acreage | No |
| Fence Type | Fence |
| Land Amenities | Park, Playground |
| Landscape Features | Landscaped |
| Size Frontage | 12.18 M |
| Size Irregular | 4197.00 |
| Size Total | 4197 Sqft|4,051 - 7,250 Sqft |
| Size Total Text | 4197 Sqft|4,051 - 7,250 Sqft |
| Zoning Description | R1 |
Rooms
| Level | Type | Length | Width | Dimensions |
|---|---|---|---|---|
| Basement | 3pc Bathroom | 8.92 Ft x 5.33 Ft | ||
| Basement | Furnace | 11.75 Ft x 7.83 Ft | ||
| Lower Level | Bedroom | 11.75 Ft x 11.58 Ft | ||
| Lower Level | Bedroom | 11.67 Ft x 11.42 Ft | ||
| Main Level | Dining Room | 12.92 Ft x 8.92 Ft | ||
| Main Level | Living Room | 15.08 Ft x 14.00 Ft | ||
| Main Level | Family Room | 114.67 Ft x 13.67 Ft | ||
| Main Level | Kitchen | 13.25 Ft x 9.67 Ft | ||
| Main Level | 2pc Bathroom | 5.58 Ft x 4.92 Ft | ||
| Upper Level | Primary Bedroom | 15.25 Ft x 12.58 Ft | ||
| Upper Level | Bedroom | 11.00 Ft x 10.83 Ft | ||
| Upper Level | Bedroom | 113.25 Ft x 9.00 Ft | ||
| Upper Level | 4pc Bathroom | 9.33 Ft x 4.92 Ft | ||
| Upper Level | 5pc Bathroom | 13.92 Ft x 9.08 Ft | ||
| Upper Level | Laundry Room | 6.33 Ft x 4.92 Ft |
https://www.realtor.ca/real-estate/26809806/255-baywater-way-sw-airdrie-bayside
Interested?
Contact us for more information

