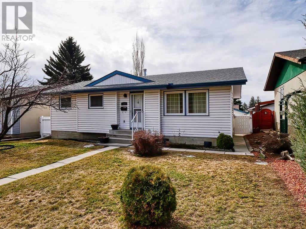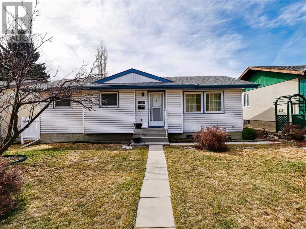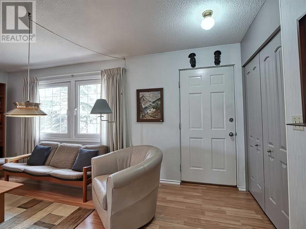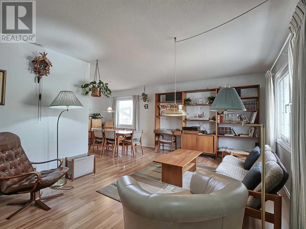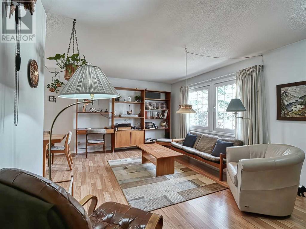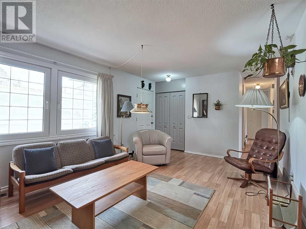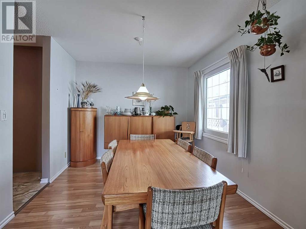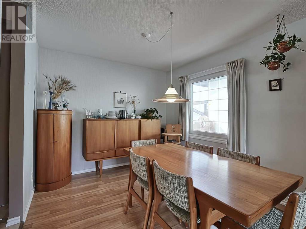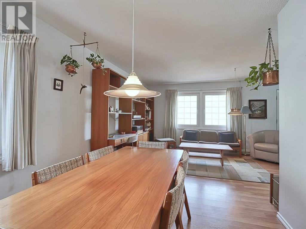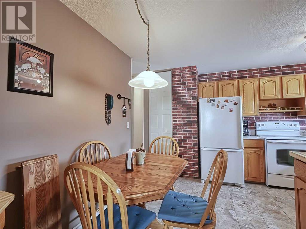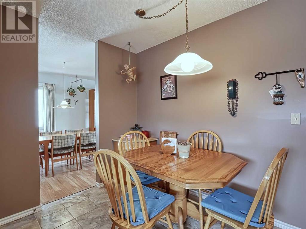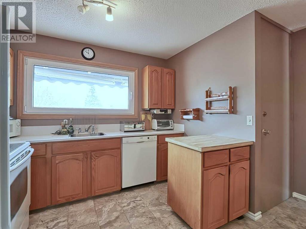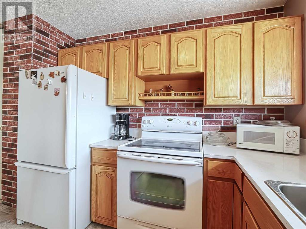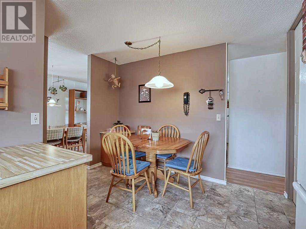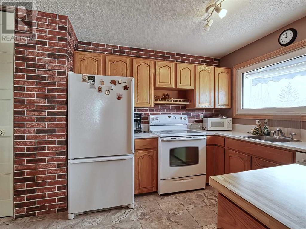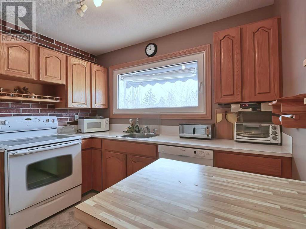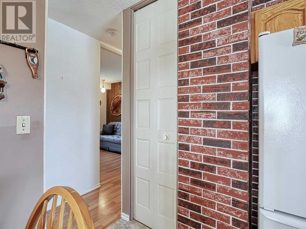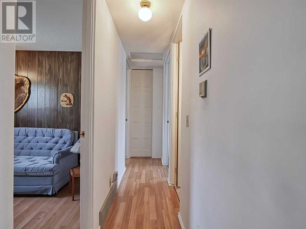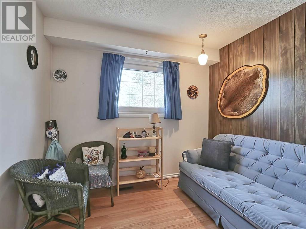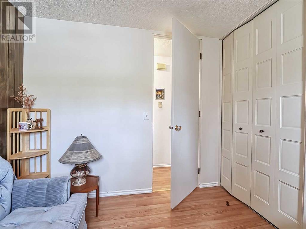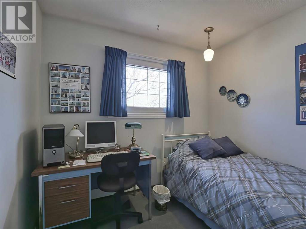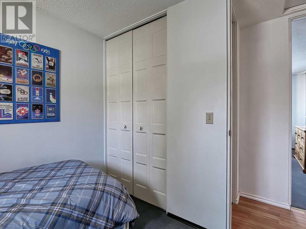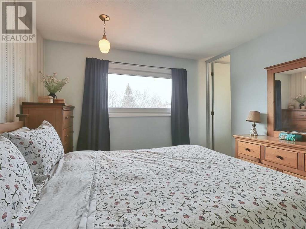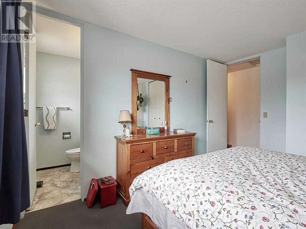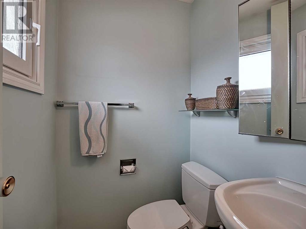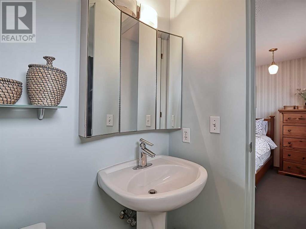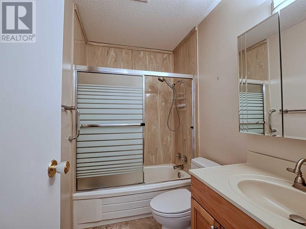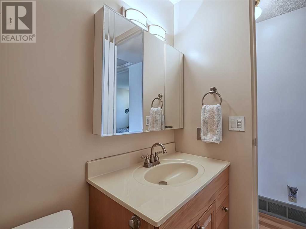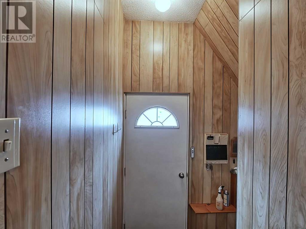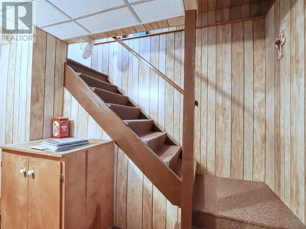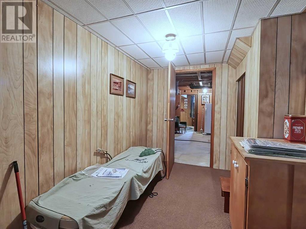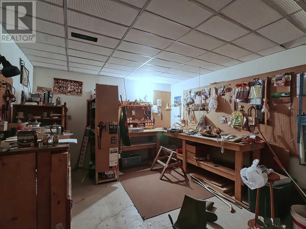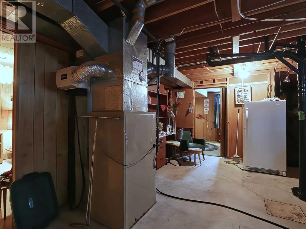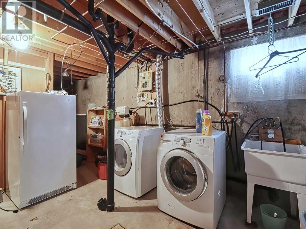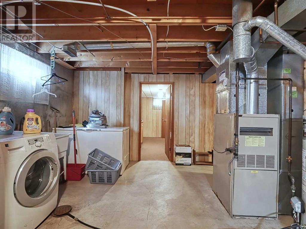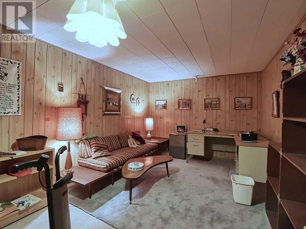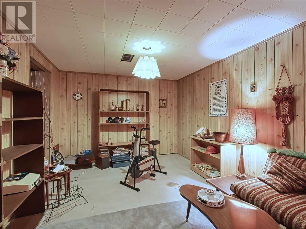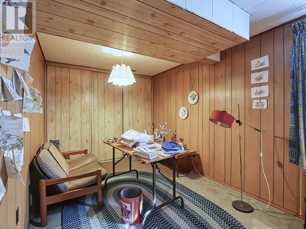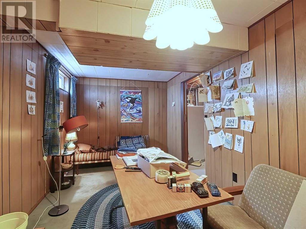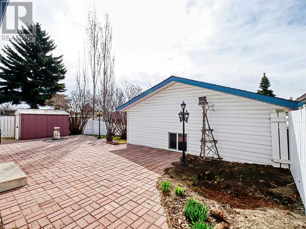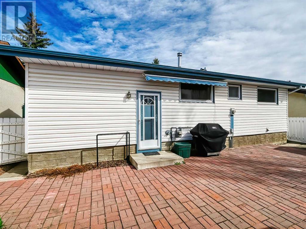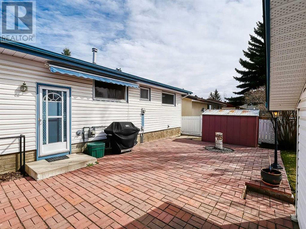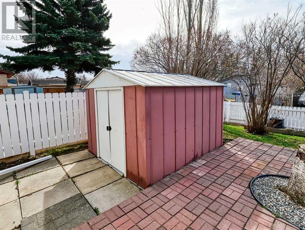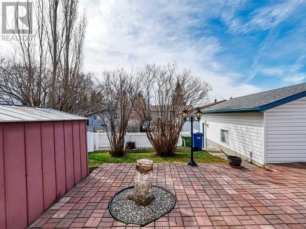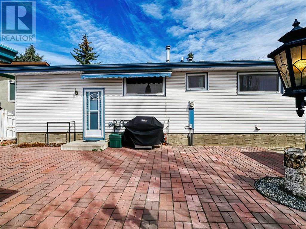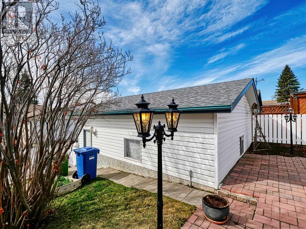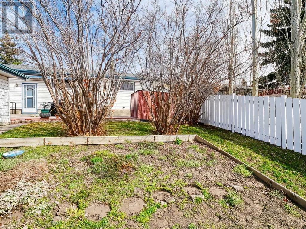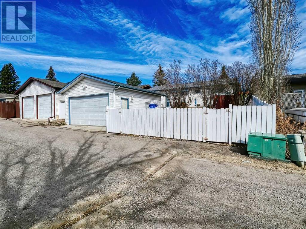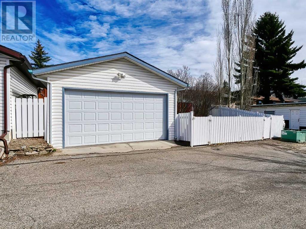111 Ogden Crescent Se Calgary, Alberta T2C 1V1
$550,000
OPEN HOUSE SAT APRIL 27 FROM 12:00 - 2:00. Nestled within a stone's throw of the majestic Bow River and its winding pathway system, and just a leisurely stroll from the tranquil beauty of Carburn Park, this immaculately maintained bungalow offers the epitome of comfortable living in a prime location. As you approach, the absence of neighbours across the street ensures a peaceful ambience, while the well-manicured landscaping and maintenance-free vinyl fence enveloping the property enhance its curb appeal. Step inside to discover a haven of comfort and style, where the main level welcomes you with beautiful laminate flooring that exudes warmth and elegance throughout. Three bedrooms provide ample space for rest and relaxation, with the primary bedroom offering a 2 piece ensuite! The well-appointed bathroom serves the upper level with convenience and functionality. Descend into the partially finished basement, where a separate entrance offers potential for a variety of living arrangements. Here, a spacious rec room beckons for gatherings and entertainment, while an additional bedroom provides extra accommodation options. With plenty of storage space, the basement offers practicality alongside its versatility. Updated vinyl European windows (that hinge both horizontally and vertically) adorn the home, allowing natural light to flood the interior while enhancing energy efficiency. Outside, an oversized double detached garage offers shelter for vehicles and additional storage, completing the practical amenities of this charming property. Whether you're enjoying the tranquility of the nearby river pathways, exploring the natural wonders of Carburn Park, or simply relishing the comforts of home, this delightful bungalow presents an ideal blend of convenience, comfort, and potential for the discerning homeowner. (id:29763)
Property Details
| MLS® Number | A2116061 |
| Property Type | Single Family |
| Community Name | Ogden |
| Amenities Near By | Park, Playground |
| Features | Back Lane, Pvc Window, No Animal Home, No Smoking Home |
| Parking Space Total | 4 |
| Plan | 7510052 |
| Structure | Shed, None |
Building
| Bathroom Total | 2 |
| Bedrooms Above Ground | 3 |
| Bedrooms Below Ground | 1 |
| Bedrooms Total | 4 |
| Appliances | Refrigerator, Water Softener, Dishwasher, Stove, Microwave, Garage Door Opener |
| Architectural Style | Bungalow |
| Basement Development | Partially Finished |
| Basement Type | Full (partially Finished) |
| Constructed Date | 1975 |
| Construction Style Attachment | Detached |
| Cooling Type | None |
| Exterior Finish | Vinyl Siding |
| Fire Protection | Smoke Detectors |
| Flooring Type | Carpeted, Ceramic Tile, Laminate |
| Foundation Type | Poured Concrete |
| Half Bath Total | 1 |
| Heating Fuel | Natural Gas |
| Heating Type | Forced Air |
| Stories Total | 1 |
| Size Interior | 1047.87 Sqft |
| Total Finished Area | 1047.87 Sqft |
| Type | House |
Parking
| Detached Garage | 2 |
| Other | |
| Street | |
| Oversize |
Land
| Acreage | No |
| Fence Type | Fence |
| Land Amenities | Park, Playground |
| Size Depth | 30.47 M |
| Size Frontage | 15.24 M |
| Size Irregular | 464.00 |
| Size Total | 464 M2|4,051 - 7,250 Sqft |
| Size Total Text | 464 M2|4,051 - 7,250 Sqft |
| Zoning Description | R-c1 |
Rooms
| Level | Type | Length | Width | Dimensions |
|---|---|---|---|---|
| Basement | Storage | 13.50 Ft x 13.00 Ft | ||
| Basement | Recreational, Games Room | 10.50 Ft x 18.17 Ft | ||
| Basement | Furnace | 13.25 Ft x 24.92 Ft | ||
| Basement | Bedroom | 15.50 Ft x 8.42 Ft | ||
| Main Level | Dining Room | 9.67 Ft x 9.67 Ft | ||
| Main Level | Living Room | 11.92 Ft x 17.92 Ft | ||
| Main Level | Breakfast | 6.83 Ft x 8.33 Ft | ||
| Main Level | Kitchen | 13.25 Ft x 9.50 Ft | ||
| Main Level | 2pc Bathroom | 4.33 Ft x 5.00 Ft | ||
| Main Level | 4pc Bathroom | 8.17 Ft x 4.92 Ft | ||
| Main Level | Primary Bedroom | 12.92 Ft x 10.67 Ft | ||
| Main Level | Bedroom | 8.67 Ft x 8.83 Ft | ||
| Main Level | Bedroom | 9.67 Ft x 9.25 Ft |
https://www.realtor.ca/real-estate/26804906/111-ogden-crescent-se-calgary-ogden
Interested?
Contact us for more information

