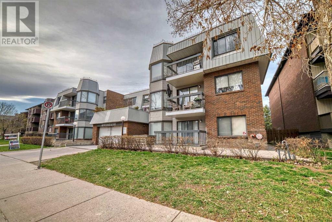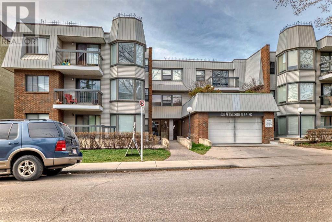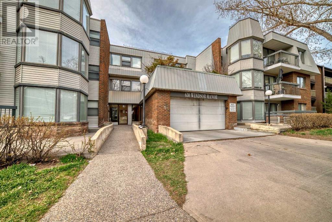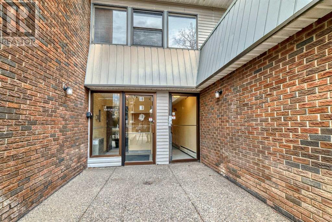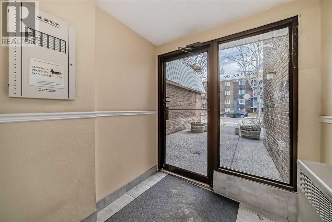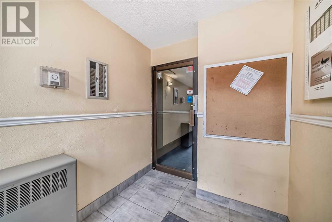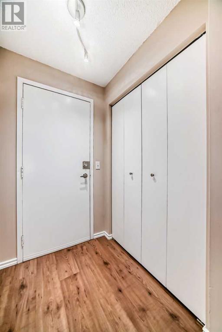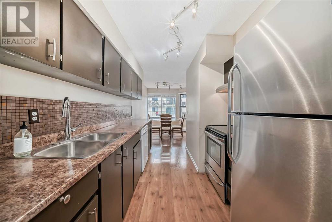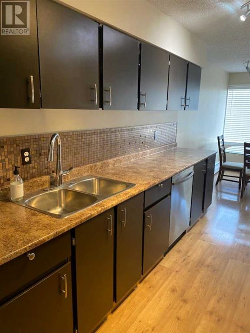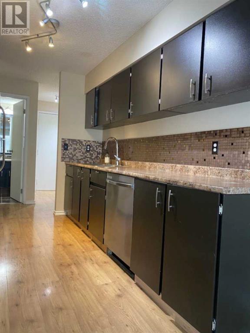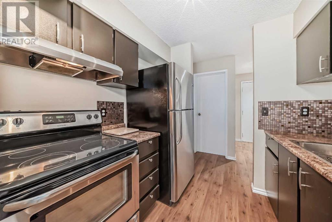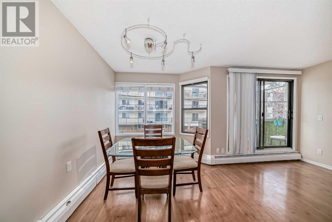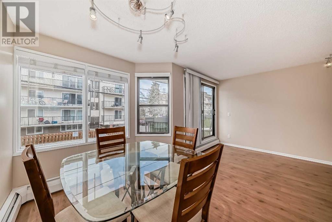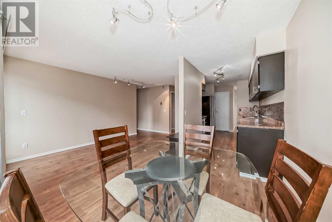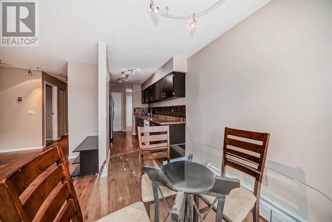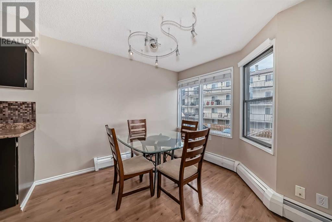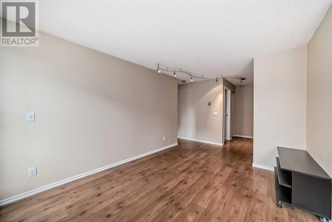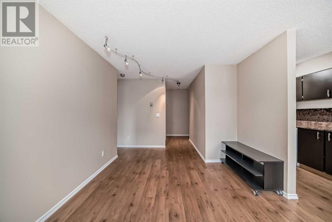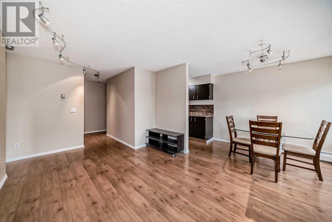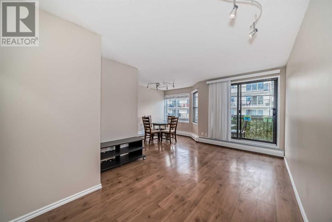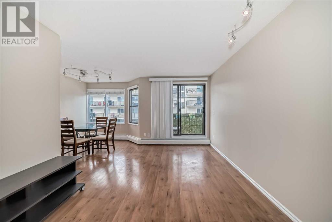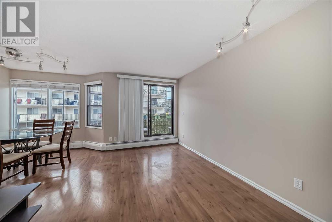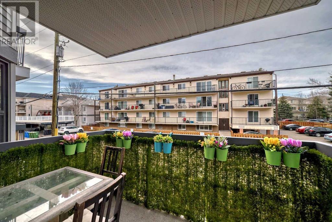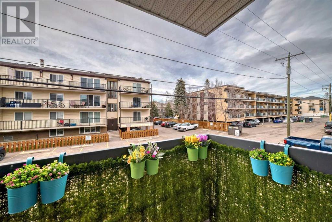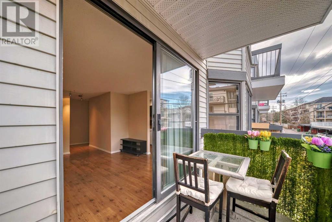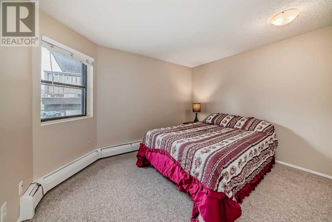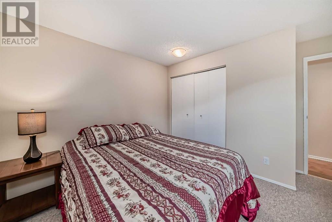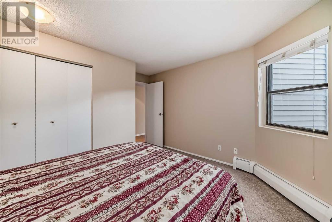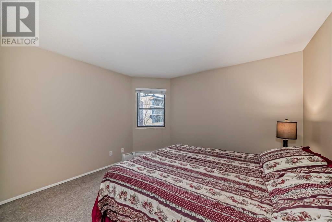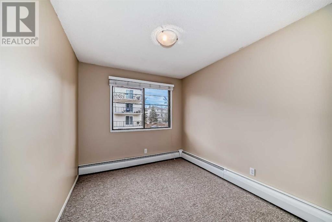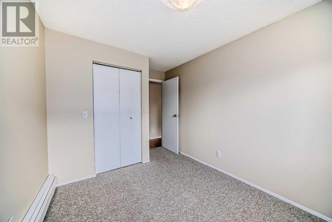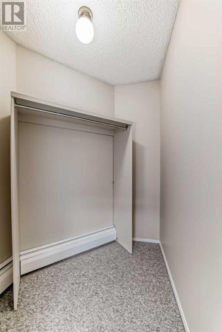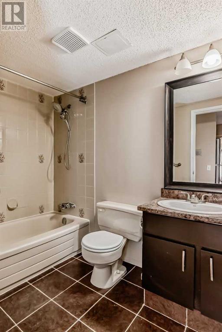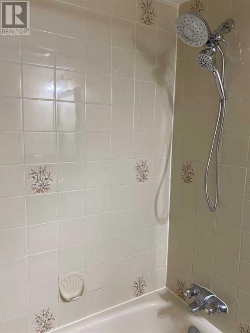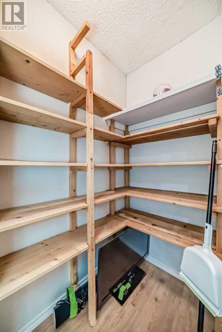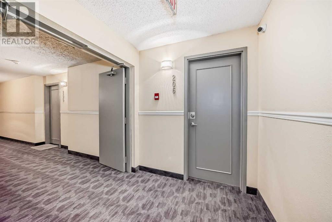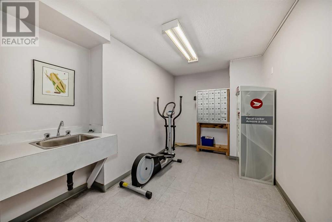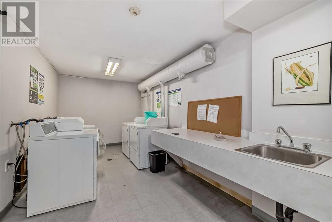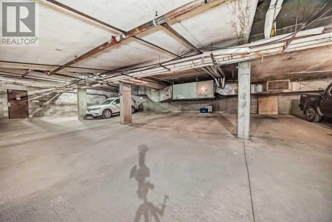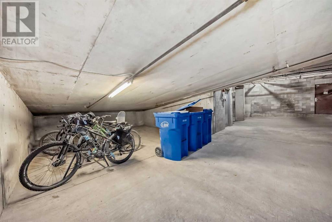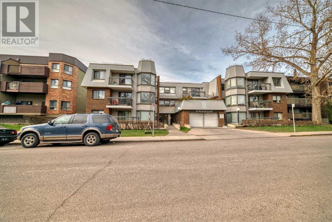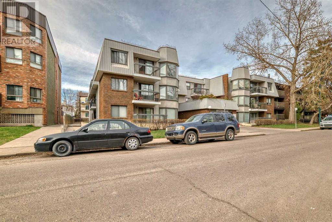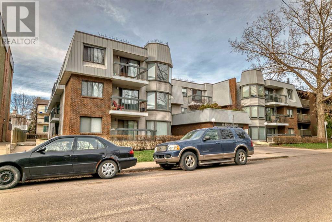206, 630 57 Avenue Sw Calgary, Alberta T2V 0H4
$219,900Maintenance, Common Area Maintenance, Heat, Insurance, Ground Maintenance, Parking, Property Management, Reserve Fund Contributions, Sewer, Waste Removal, Water
$482.53 Monthly
Maintenance, Common Area Maintenance, Heat, Insurance, Ground Maintenance, Parking, Property Management, Reserve Fund Contributions, Sewer, Waste Removal, Water
$482.53 MonthlyCharming, renovated 2-bedroom condo unit within walking distance to the LRT and Chinook Mall. This unit showcases new stainless steel appliances, a trendy mosaic backsplash, and brushed nickel lights and fixtures. Newer laminate in the main living areas. This well-managed complex with its great architecture and underground parking offers many recent upgrades: torch on the roof, boilers, refurbished balconies, and video surveillance in the parkade and on all three levels. Conveniently located, only steps away from Chinook Mall, Parks, and many bus stops. Easy access to Elbow Drive and Glenmore Trail. This building has an Age restriction of 20+. Come see it for yourself; all that's left is for you to move in! Also, pets are restricted to one dog, or one cat only. Weight has to be under 20 lb. (id:29763)
Property Details
| MLS® Number | A2126401 |
| Property Type | Single Family |
| Community Name | Windsor Park |
| Amenities Near By | Golf Course, Playground |
| Community Features | Golf Course Development, Pets Allowed With Restrictions, Age Restrictions |
| Features | No Smoking Home, Parking |
| Parking Space Total | 1 |
| Plan | 8310424 |
Building
| Bathroom Total | 1 |
| Bedrooms Above Ground | 2 |
| Bedrooms Total | 2 |
| Appliances | Refrigerator, Oven - Electric, Dishwasher, Hood Fan |
| Architectural Style | Low Rise |
| Constructed Date | 1982 |
| Construction Material | Wood Frame |
| Construction Style Attachment | Attached |
| Cooling Type | None |
| Exterior Finish | Brick, Metal, Vinyl Siding |
| Flooring Type | Carpeted, Laminate |
| Foundation Type | Poured Concrete |
| Heating Fuel | Natural Gas |
| Heating Type | Baseboard Heaters |
| Stories Total | 3 |
| Size Interior | 743.8 Sqft |
| Total Finished Area | 743.8 Sqft |
| Type | Apartment |
Land
| Acreage | No |
| Land Amenities | Golf Course, Playground |
| Size Total Text | Unknown |
| Zoning Description | M-c2 |
Rooms
| Level | Type | Length | Width | Dimensions |
|---|---|---|---|---|
| Main Level | Other | 4.42 Ft x 4.92 Ft | ||
| Main Level | Storage | 6.25 Ft x 3.25 Ft | ||
| Main Level | 4pc Bathroom | 8.17 Ft x 5.25 Ft | ||
| Main Level | Primary Bedroom | 12.67 Ft x 11.92 Ft | ||
| Main Level | Bedroom | 12.50 Ft x 8.42 Ft | ||
| Main Level | Living Room | 15.83 Ft x 10.08 Ft | ||
| Main Level | Kitchen | 11.17 Ft x 8.08 Ft | ||
| Main Level | Dining Room | 9.92 Ft x 5.92 Ft | ||
| Main Level | Other | 5.08 Ft x 5.33 Ft | ||
| Main Level | Other | 8.67 Ft x 8.67 Ft |
https://www.realtor.ca/real-estate/26810012/206-630-57-avenue-sw-calgary-windsor-park
Interested?
Contact us for more information

