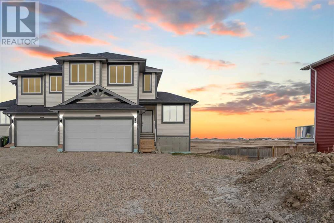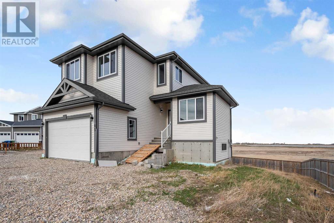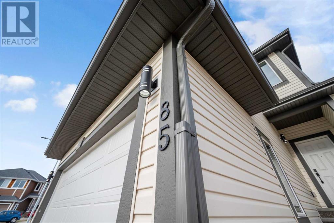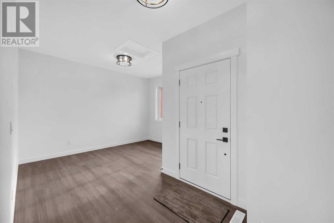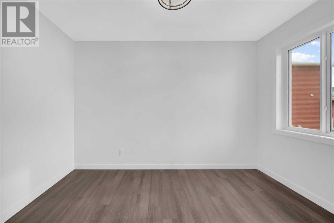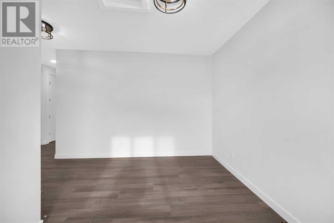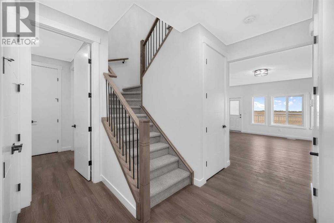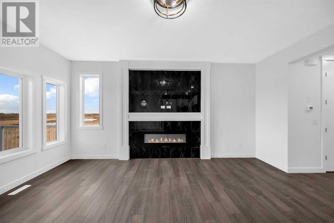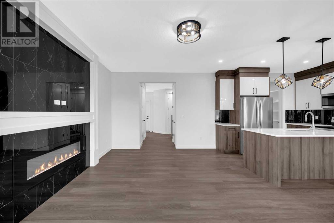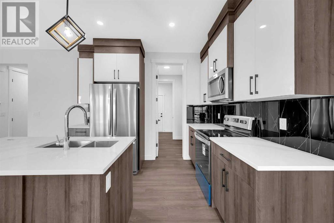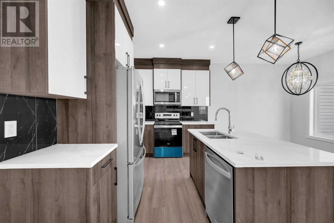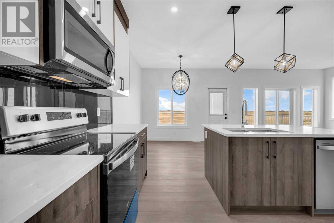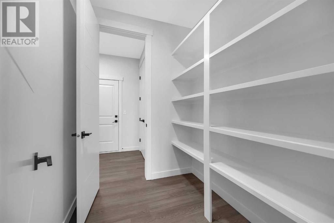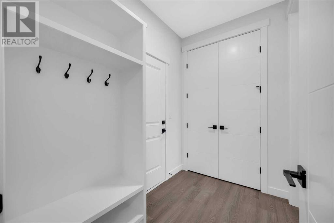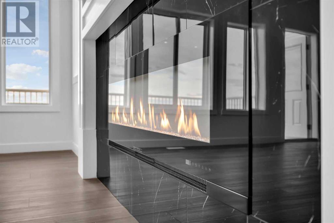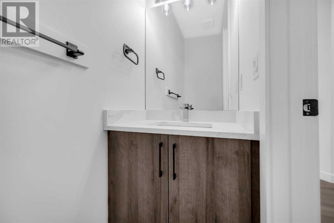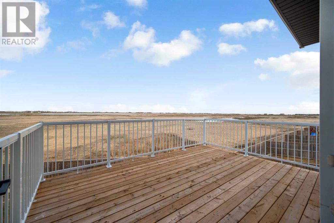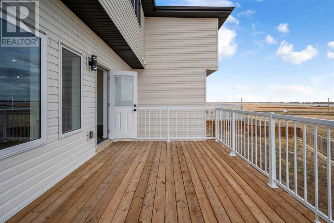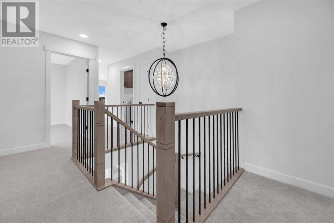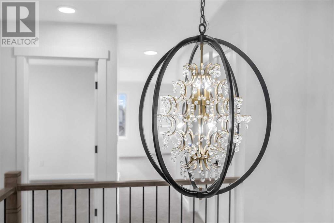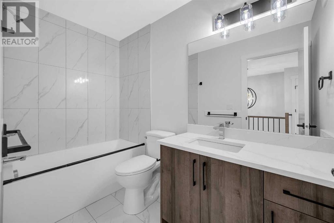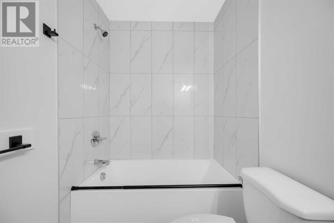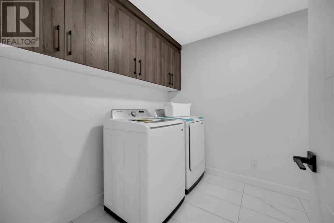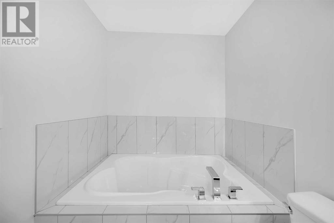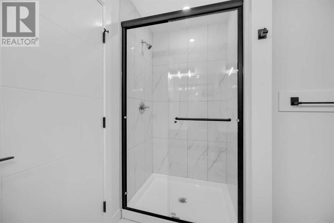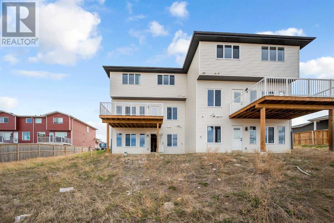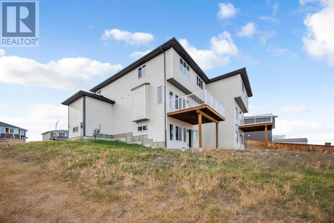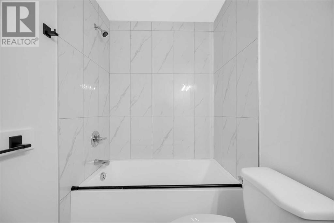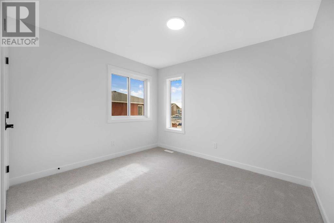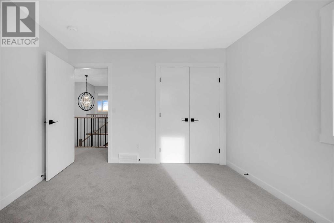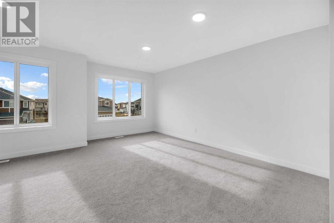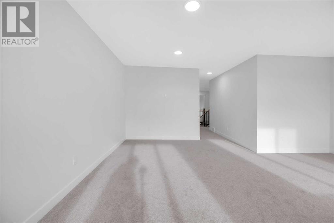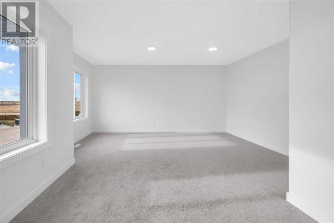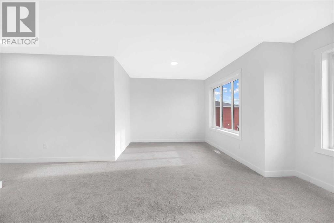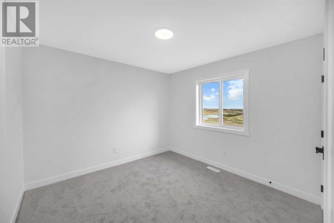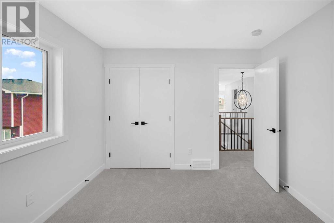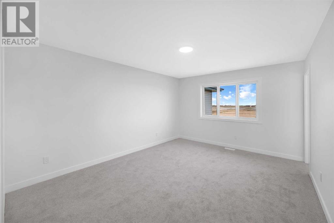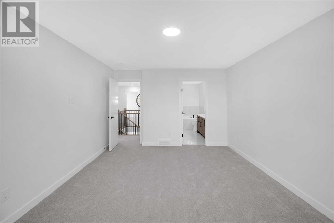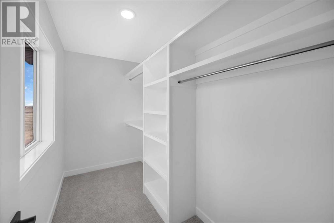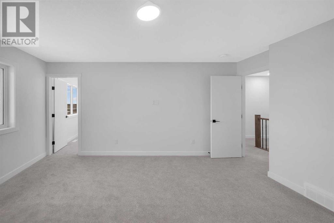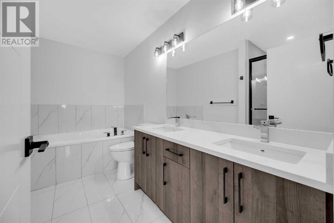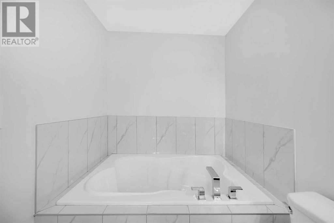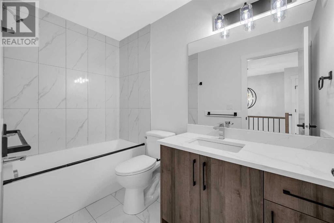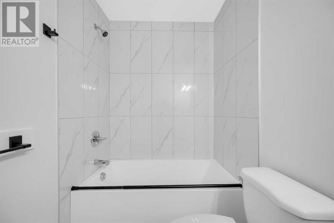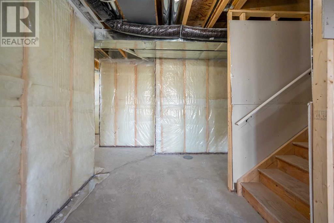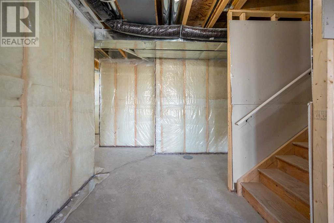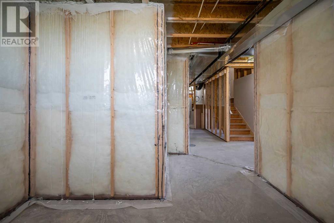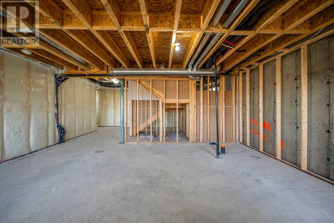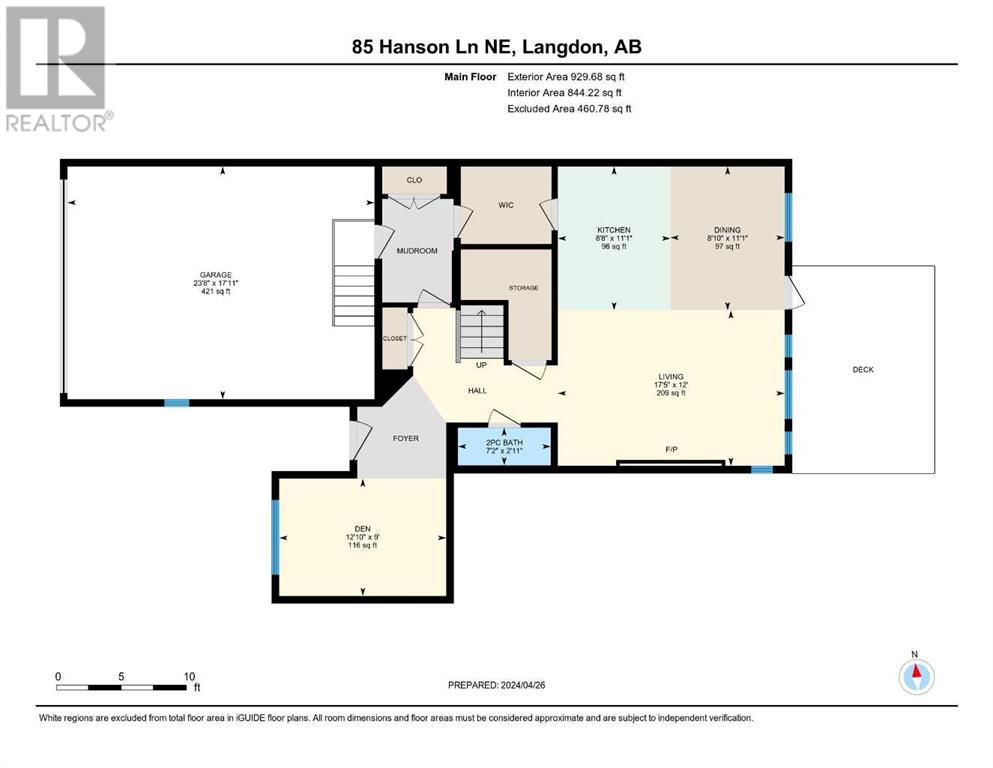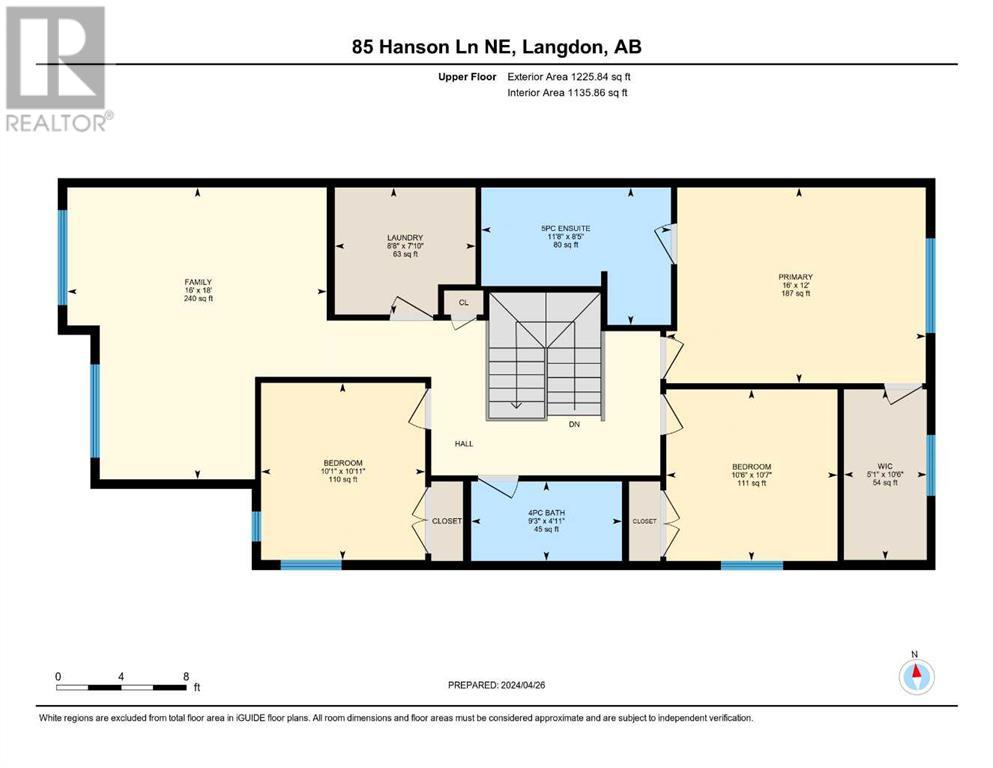3 Bedroom
3 Bathroom
2155.53 sqft
Fireplace
None
Central Heating
$599,888
Step into the epitome of family living with this stunning residence nestled on a serene cul-de-sac in Hanson Park, Langdon, AB. Just a scenic 15-minute drive east of Calgary on Glenmore Trail, this idyllic location offers both tranquility and convenience.As you approach the home, be captivated by its charming curb appeal, setting the stage for what lies within. Step inside to discover a welcoming space adorned with 9-foot ceilings, laminate floors, and an abundance of natural light, creating an inviting atmosphere throughout.The main level unfolds to reveal a dream kitchen boasting upgraded cabinets, exquisite appliances, and a spacious nook perfect for family meals. The open Great room/living room, complemented by a cozy gas fireplace, provides the ideal setting for gatherings and relaxation. A convenient half bath and mudroom add practicality to this level.Ascend to the upper level, where a generously sized Bonus Room invites you to unwind and spread out. Your spacious bedroom awaits, offering a tranquil retreat. The Primary Bedroom is a luxurious haven, featuring a large walk-in closet and a spa-inspired ensuite bathroom with a soaker tub and shower. Accommodate the needs of your family with perfectly appointed 2nd and 3rd bedrooms.The untouched walkout basement offers endless potential, with tall ceilings, abundant natural light, and rough-ins for a future full bath, providing a blank canvas for your creative ideas and expansion plans.Don't miss the opportunity to make this family haven your own. Schedule your viewing today and immerse yourself in the charm of Hanson Park living. Your tranquil and convenient lifestyle awaits - call now! (id:29763)
Property Details
|
MLS® Number
|
A2126653 |
|
Property Type
|
Single Family |
|
Community Name
|
Hanson Park |
|
Amenities Near By
|
Golf Course, Park, Playground |
|
Community Features
|
Golf Course Development |
|
Features
|
Back Lane |
|
Parking Space Total
|
4 |
|
Plan
|
1610315 |
|
Structure
|
Deck |
Building
|
Bathroom Total
|
3 |
|
Bedrooms Above Ground
|
3 |
|
Bedrooms Total
|
3 |
|
Age
|
New Building |
|
Appliances
|
Washer, Refrigerator, Range - Electric, Dishwasher, Dryer, Microwave Range Hood Combo |
|
Basement Development
|
Unfinished |
|
Basement Features
|
Walk Out |
|
Basement Type
|
Full (unfinished) |
|
Construction Material
|
Poured Concrete, Wood Frame |
|
Construction Style Attachment
|
Semi-detached |
|
Cooling Type
|
None |
|
Exterior Finish
|
Concrete, Vinyl Siding |
|
Fireplace Present
|
Yes |
|
Fireplace Total
|
1 |
|
Flooring Type
|
Carpeted, Laminate, Tile |
|
Foundation Type
|
Poured Concrete |
|
Half Bath Total
|
1 |
|
Heating Fuel
|
Natural Gas |
|
Heating Type
|
Central Heating |
|
Stories Total
|
2 |
|
Size Interior
|
2155.53 Sqft |
|
Total Finished Area
|
2155.53 Sqft |
|
Type
|
Duplex |
Parking
Land
|
Acreage
|
No |
|
Fence Type
|
Not Fenced |
|
Land Amenities
|
Golf Course, Park, Playground |
|
Size Frontage
|
6.3 M |
|
Size Irregular
|
7840.00 |
|
Size Total
|
7840 Sqft|7,251 - 10,889 Sqft |
|
Size Total Text
|
7840 Sqft|7,251 - 10,889 Sqft |
|
Zoning Description
|
R2 |
Rooms
| Level |
Type |
Length |
Width |
Dimensions |
|
Main Level |
Living Room |
|
|
12.00 Ft x 17.42 Ft |
|
Main Level |
Kitchen |
|
|
11.08 Ft x 8.67 Ft |
|
Main Level |
Dining Room |
|
|
11.08 Ft x 8.83 Ft |
|
Main Level |
Den |
|
|
9.00 Ft x 12.83 Ft |
|
Main Level |
2pc Bathroom |
|
|
2.92 Ft x 7.17 Ft |
|
Upper Level |
Primary Bedroom |
|
|
12.00 Ft x 16.00 Ft |
|
Upper Level |
Other |
|
|
10.50 Ft x 5.08 Ft |
|
Upper Level |
Laundry Room |
|
|
7.83 Ft x 8.67 Ft |
|
Upper Level |
Family Room |
|
|
18.00 Ft x 16.00 Ft |
|
Upper Level |
Bedroom |
|
|
10.92 Ft x 10.08 Ft |
|
Upper Level |
Bedroom |
|
|
10.58 Ft x 10.50 Ft |
|
Upper Level |
5pc Bathroom |
|
|
8.42 Ft x 11.67 Ft |
|
Upper Level |
4pc Bathroom |
|
|
4.92 Ft x 9.25 Ft |
https://www.realtor.ca/real-estate/26809814/85-hanson-lane-ne-langdon-hanson-park

