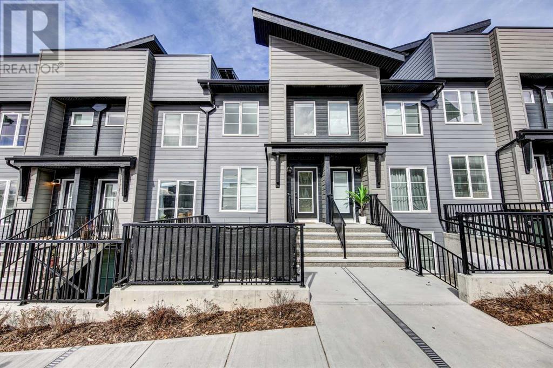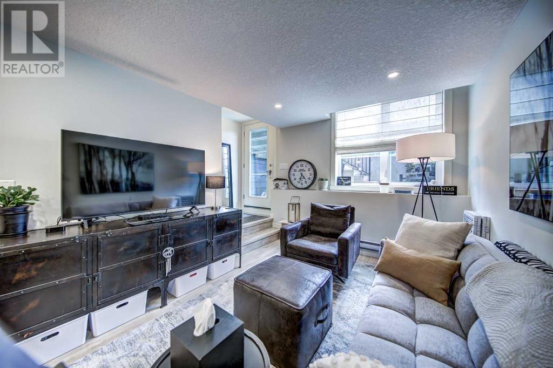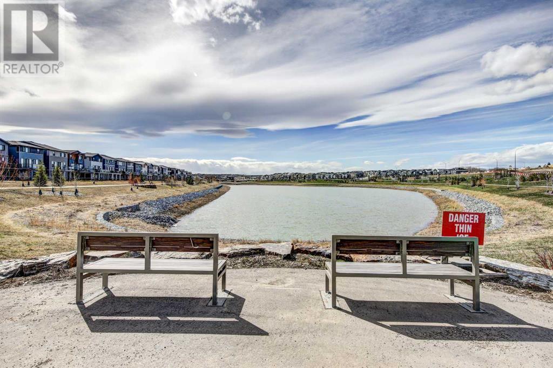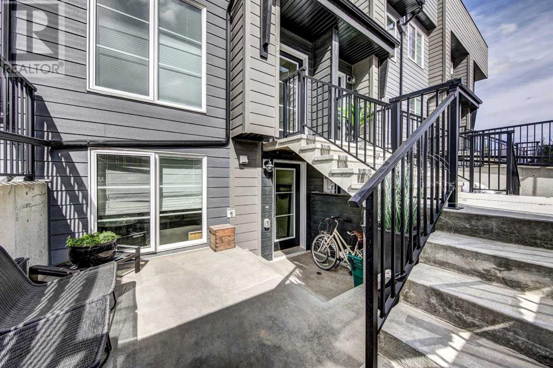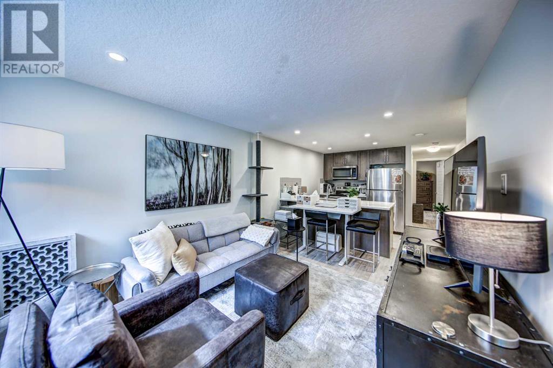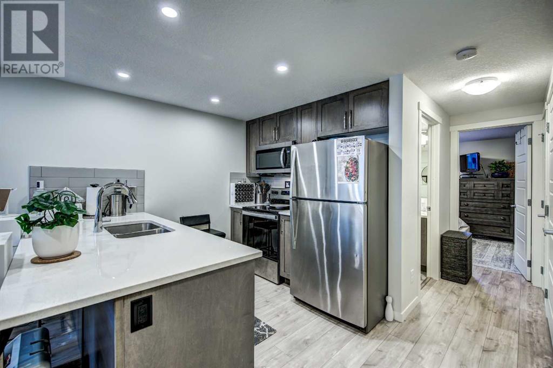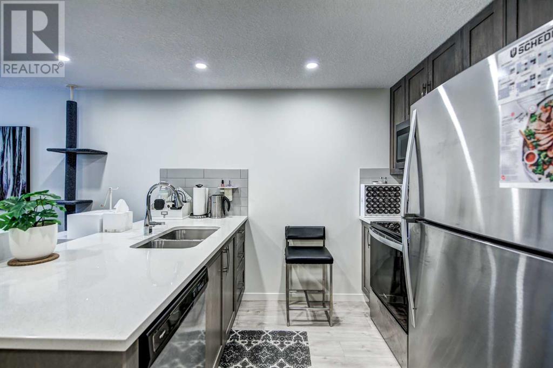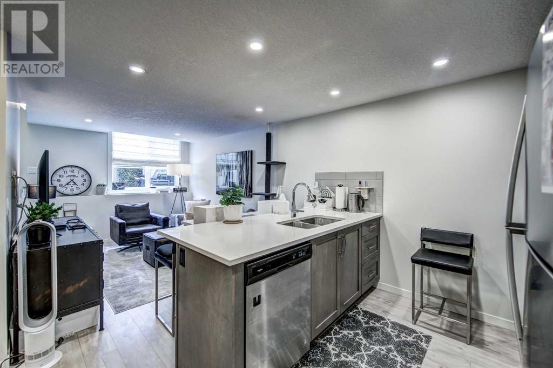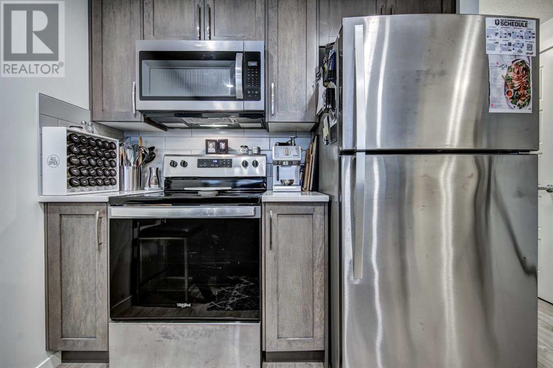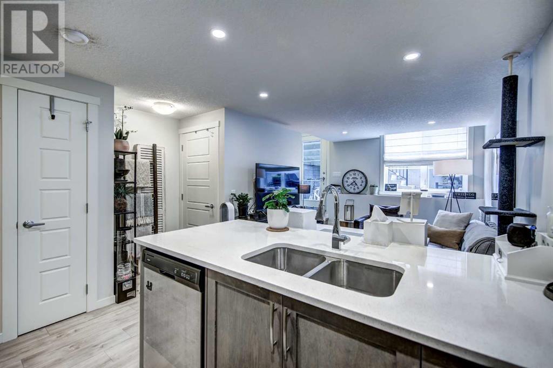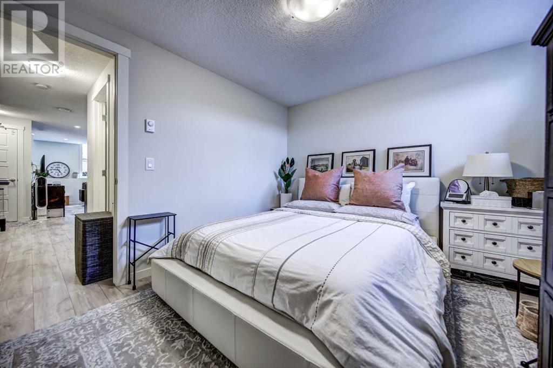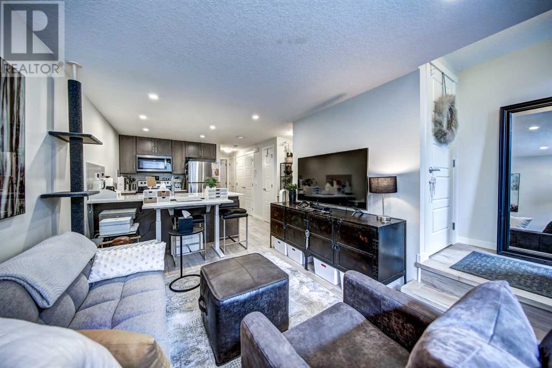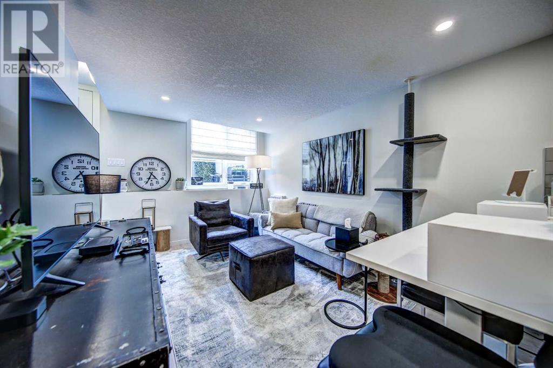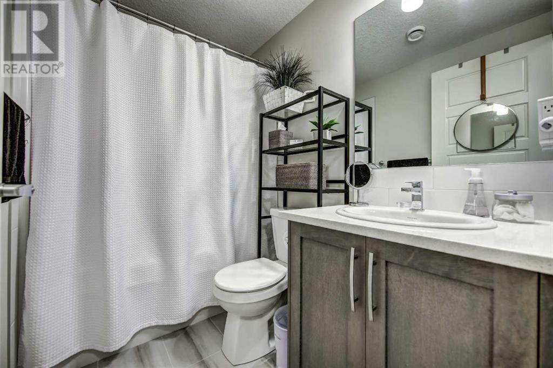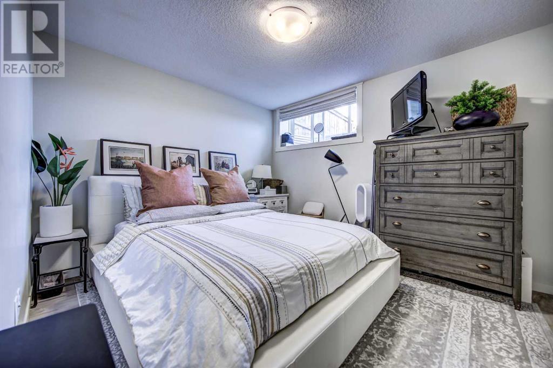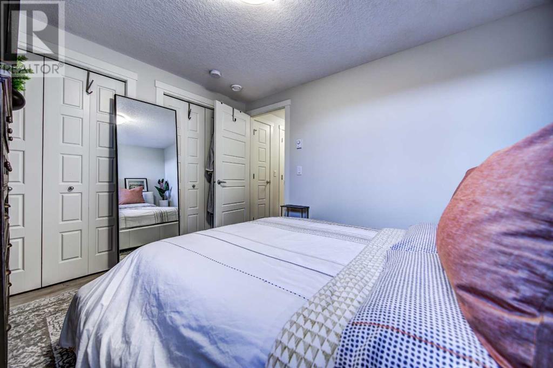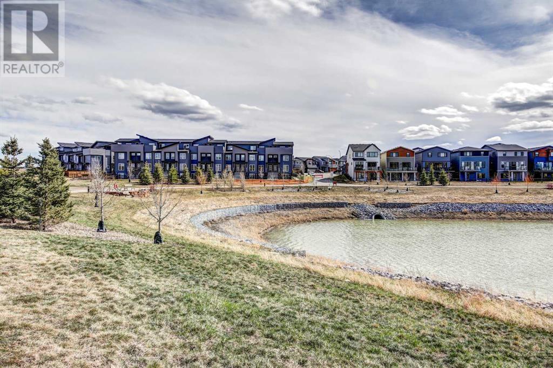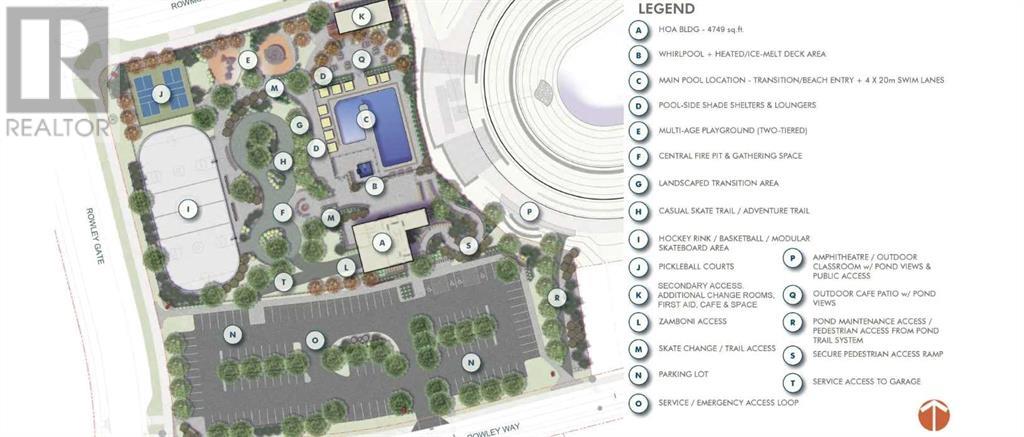313, 260 Rowley Way Nw Calgary, Alberta T3L 2M4
$298,000Maintenance, Common Area Maintenance, Parking, Property Management, Reserve Fund Contributions
$122.42 Monthly
Maintenance, Common Area Maintenance, Parking, Property Management, Reserve Fund Contributions
$122.42 MonthlyFirst time home buyers or INVESTORS; this one is a MUST see!! Unlock incredible SHORT-TERM RENTAL POTENTIAL with this new townhouse unit located in the first master-planned Northwest community of Rockland Park. Being a master planned community you have great access to the ring road which will get you to the mountains quickly or downtown. It is surrounded by The Beaspaw Reservoir, yet still close to the Tuscany amenities, and the C-Train. This Townhouse is an Avalon Master Builder one bed, one bath unit with really low Condo fees ($122/mo) which offers a cozy and energy-efficient living space, blending modern amenities with a convenient location. With 512 square feet of living area, this property is tailor-made for a low-maintenance lifestyle. Step inside to an open concept design creating a spacious and inviting atmosphere. The kitchen boasts stainless steel appliances, elegant quartz countertops, and cabinets extending to the ceiling with soft-close doors and drawers—a touch of luxury for your daily routine. The townhome features a 151 SF west-facing patio—a perfect spot for enjoying your favorite book, or hosting small gatherings with friends. Commuters benefit from quick access to Stoney Trail, Crowchild and 16th Ave. (id:29763)
Property Details
| MLS® Number | A2126450 |
| Property Type | Single Family |
| Community Name | Haskayne |
| Amenities Near By | Golf Course, Park, Playground |
| Community Features | Golf Course Development, Pets Allowed |
| Features | Environmental Reserve, Parking |
| Parking Space Total | 1 |
| Plan | 2310444 |
Building
| Bathroom Total | 1 |
| Bedrooms Above Ground | 1 |
| Bedrooms Total | 1 |
| Appliances | Refrigerator, Dishwasher, Stove, Microwave Range Hood Combo, Window Coverings, Washer/dryer Stack-up |
| Basement Type | None |
| Constructed Date | 2023 |
| Construction Material | Wood Frame |
| Construction Style Attachment | Attached |
| Cooling Type | None |
| Exterior Finish | Stucco |
| Flooring Type | Tile, Vinyl, Vinyl Plank |
| Foundation Type | Poured Concrete |
| Heating Type | Central Heating, Forced Air |
| Stories Total | 1 |
| Size Interior | 512 Sqft |
| Total Finished Area | 512 Sqft |
| Type | Row / Townhouse |
Land
| Acreage | No |
| Fence Type | Partially Fenced |
| Land Amenities | Golf Course, Park, Playground |
| Size Total Text | Unknown |
| Zoning Description | M-1 |
Rooms
| Level | Type | Length | Width | Dimensions |
|---|---|---|---|---|
| Main Level | Kitchen | 13.75 Ft x 9.75 Ft | ||
| Main Level | 4pc Bathroom | 4.92 Ft x 7.75 Ft | ||
| Main Level | Bedroom | 10.00 Ft x 11.08 Ft | ||
| Main Level | Living Room | 11.33 Ft x 71.58 Ft | ||
| Main Level | Other | 13.83 Ft x 13.50 Ft |
https://www.realtor.ca/real-estate/26806235/313-260-rowley-way-nw-calgary-haskayne
Interested?
Contact us for more information

