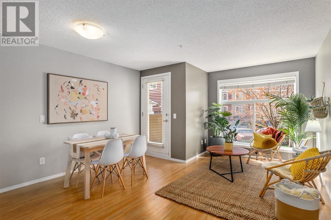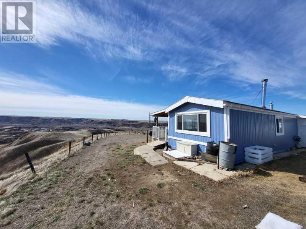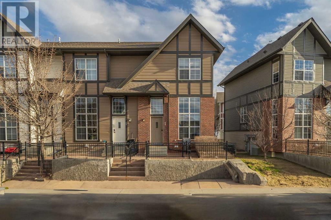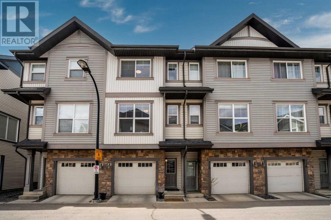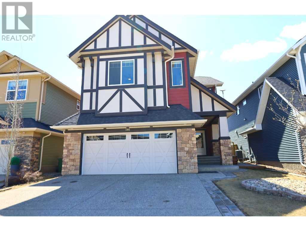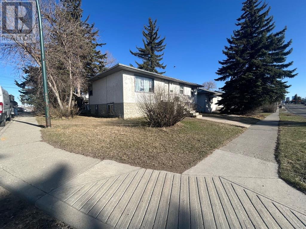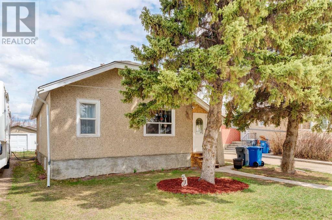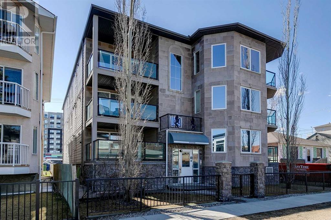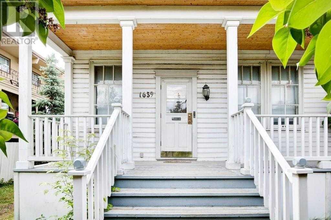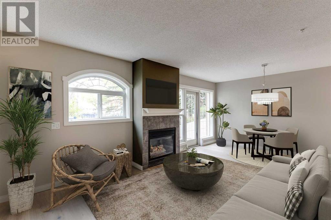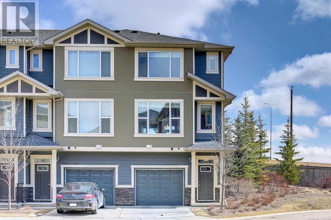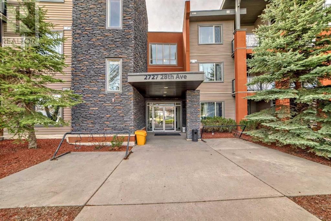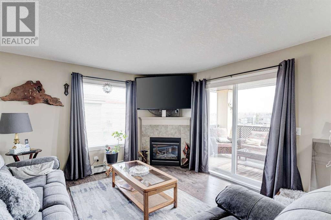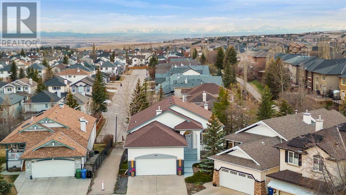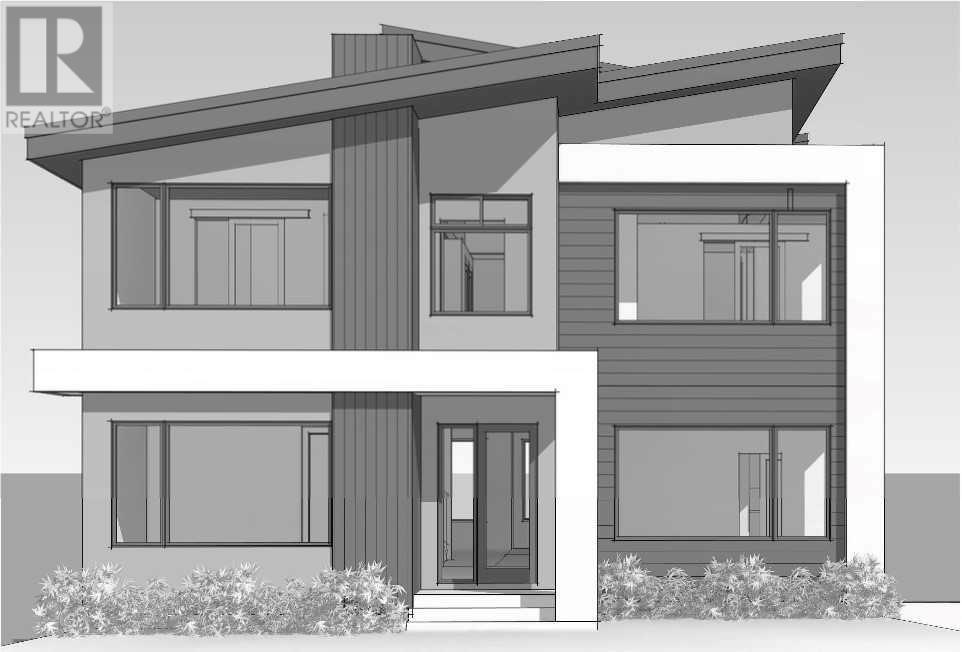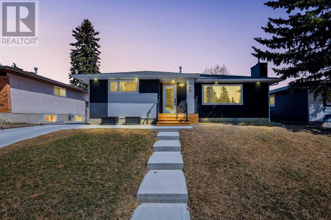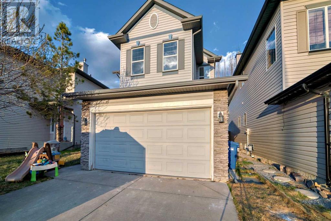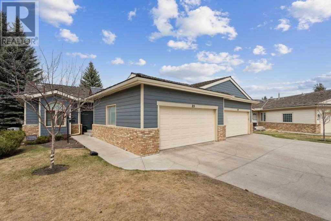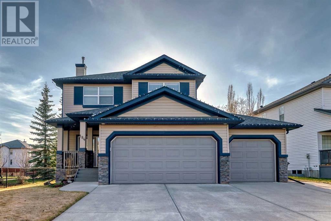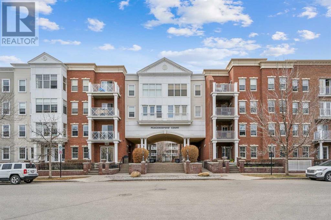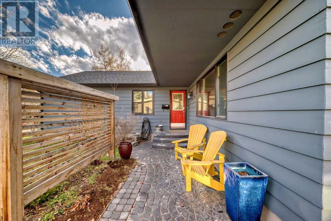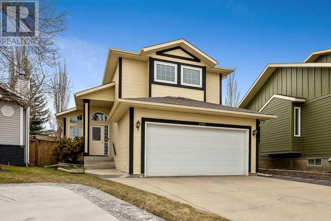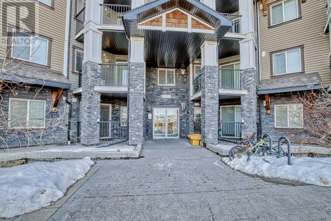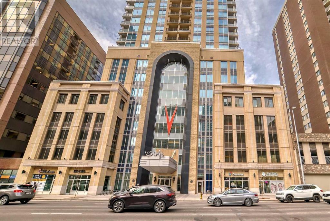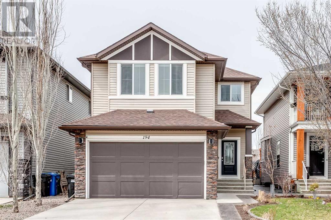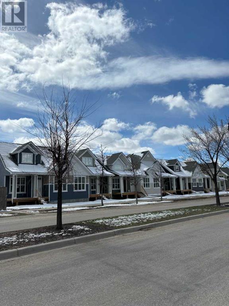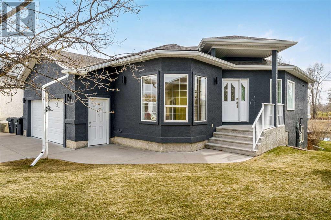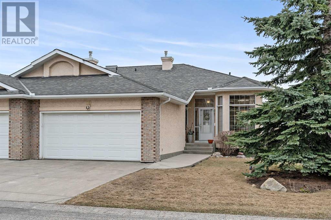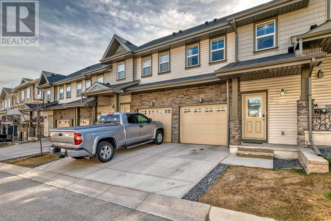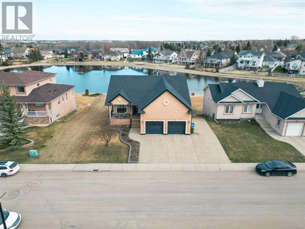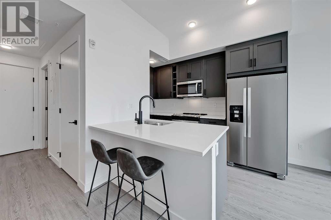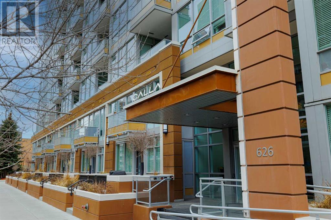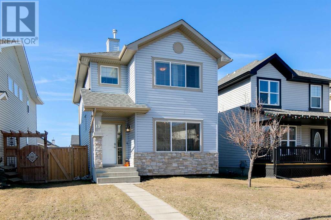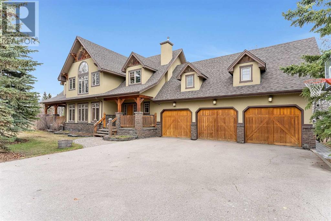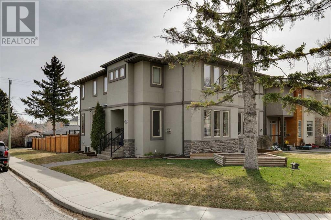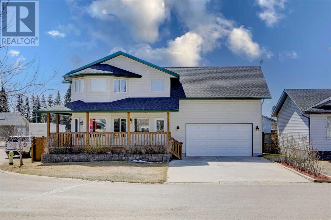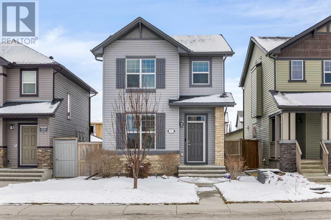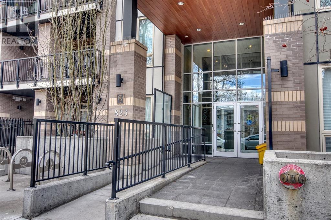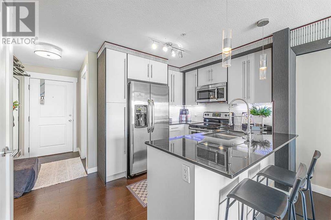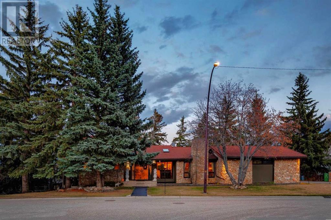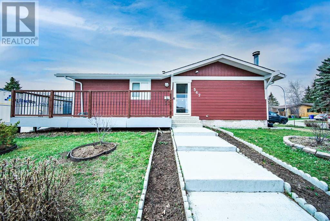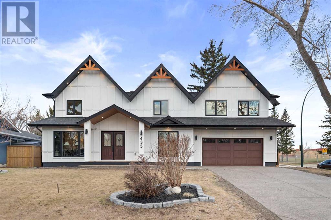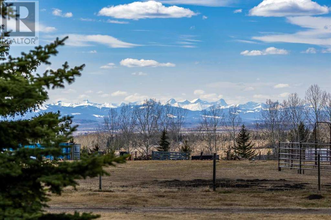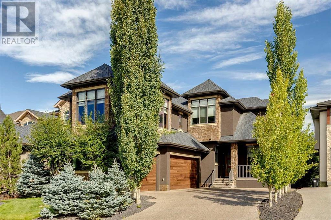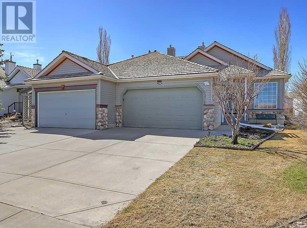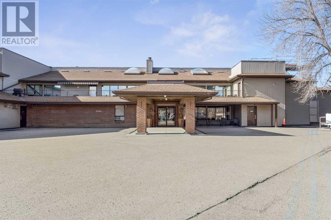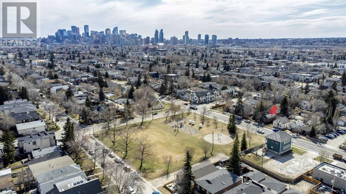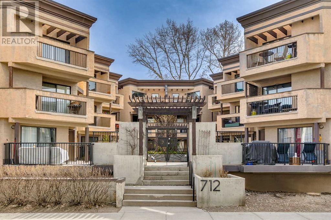2130, 700 Willowbrook Road Nw
Airdrie, Alberta
Welcome to your dream condo nestled in the heart of vibrant Willowbrook! This west-facing gem offers a tranquil retreat from the bustling world outside. Step into the expansive floorplan where natural light floods through the windows, illuminating the spacious living and dining areas. The large kitchen is a chef's delight, featuring ample counter space, a plethora of eating bar seating, and a huge pantry for all your culinary essentials. Indulge in the serenity of your private balcony, budding mature trees right outside your window that provide a picturesque backdrop for your morning coffee or evening relaxation. Retreat to the Primary bedroom sanctuary, complete with abundant storage including a walk-in closet and two additional closets with bi-fold doors. Right off the bedroom is the 4-piece ensuite, offering an oasis to unwind after a long day. The second bedroom, strategically located on the opposite side of the unit, ensures maximum privacy for you and your guests. A convenient 4-piece main bathroom and a spacious laundry room/storage room provide added functionality to this meticulously designed suite. Say goodbye to snow-covered cars with your very own titled parking stall in the underground garage, offering both convenience and peace of mind. This unit has sure been taken care of over the years! New Boiler just installed 5 years ago! Don't miss out on the opportunity to call this stunning condo your home sweet home. Schedule your private viewing today and experience luxury living at its finest! (id:29763)
292095 Range Road 205
Rural Starland County, Alberta
WHAT A VIEW! Excellent opportunity to own 16 Acres with Municipal Water. The land offers you stunning panorama views from atop the ridge. 3 Bed/1Bath home and plenty of space, along with a covered deck. Very tranquil land, with a pasture and mostly fenced in. Terrific gardening opportunities (with fruit trees already present), as much parking as you could want, and a detached single garage. Excellent location, just above the golf course and Tiny Church, and just past the museum! Put your roots down here or build your dream home with the view you deserve! (id:29763)
59 New Brighton Common Se
Calgary, Alberta
Welcome to this Stunning End Unit, multi-level open-concept townhome located on a quiet, cul de sac location. This meticulously maintained home boasts bright interiors with soaring 12-foot ceilings and an abundance of natural light streaming through floor-to-ceiling windows. Upstairs, you'll find two master bedrooms, each with a full en-suite and walk-in closet. The heart of this home is its spacious and beautifully appointed white kitchen, featuring elegant tile flooring, ceiling-height upper cabinets, a raised eating bar, pantry, and media area. The open-concept dining room has an updated light overlooks into the living area, creating an inviting space for entertaining. Additionally, there's a convenient half bath on the main floor. Step outside to your private fenced patio, perfect for enjoying summer evening barbecues. The lower level offers a generous storage/laundry area and access to the double attached garage. Located just minutes away from shopping, transit, hospitals, schools, and with easy access to Deerfoot and Stoney Trails, this home combines convenience with comfort. Plus, enjoy the added benefit of low condo fees covering yard maintenance, snow removal, and annual window cleaning. Recent upgrades include Zebra window coverings valued at $5k throughout and a brand new washer and dryer. Book your viewing Today! (id:29763)
120 New Brighton Point Se
Calgary, Alberta
Step into this charming 2-bedroom townhouse in New Brighton, where sunlight fills every corner, creating a cozy and welcoming ambiance. The main level showcases modern touches like new quartz counters and stylish vinyl plank flooring, adding a dash of elegance to the space. The kitchen is a chef's delight, boasting tall cabinetry, stainless-steel appliances, new white backsplash, new dishwasher, and high ceilings adorned with wooden beams. A convenient half bathroom on this level is perfect for guests. Upstairs, you'll discover beautiful brand new Laminate flooring, two spacious master bedrooms, each with fresh paint featuring a large en-suite bathroom and a walk-in closet. All bathrooms have been updated offering new ceramic tile, and new vanity, enhancing the home's appeal. The upper level also houses the laundry, making chores a breeze. The 2-car tandem garage offers ample space, along with a lower walkout patio and an upper balcony with BBQ Gas line for delightful outdoor moments. Located next to amazing neighbours and close to amenities on 130th Ave, schools, playgrounds, and public transportation, this townhouse offers comfort and convenience in a vibrant community. (id:29763)
286 Mountainview Drive
Okotoks, Alberta
OPEN HOUSE : FRIDAY APRIL 26th 5:00PM - 8PM ; SATURDAY 27th 10AM - 4PM ; SUNDAY 28th 10:00 - 4:00 PM. YOUR JOURNEY HOME STARTS HERE!!! This incredible home is a show stopper. Starting with an amazing location at the top of Mountain View Drive on the North end of Okotoks, Alberta resting amongst a community of stunning homes & wonderful neighbours. After you are done enjoying the serene views of the Rocky Mountains that perfectly frame Laudan Park, one of the many Natural Pond Reserves in town, join us back at the house. Offering fantastic curb appeal with rich merlot siding tastefully accented with modern whites, dark mocha borders, & mixed natural stone design. As you enter your home you will find a welcoming, sun-filled entry with soaring spaces, plenty of storage & a fresh modern design throughout. Immediately to your left you will find a perfectly situated half bath where you & your family can wash up as you come home after a long day. The entire South side of the home is filled with windows allowing as much sunshine in as possible, glowing up the beautiful & durable Vinyl Plank flooring. (Note: Hunter Douglas Blinds) The open concept kitchen offers endless storage space, a large entertaining stone island accented by pendant lighting & stainless steel appliances. As you tuck past the kitchen, passing the adorable coffee bar in the back, you will find a grand pantry located directly beside the mudroom offering even more storage space! On the other side of the kitchen is a great dining area with room for the entire family. The living room has a warm gas fireplace with lovely tile & a mantle for the stockings. Take a trip upstairs to find a massive Bonus room that can only be described as extremely comforting. This home is unique as it provides 4 great sized bedrooms upstairs (all with walk-in closets!) which can often be hard to find. Especially when when the same upper level is complimented with a fantastic upper laundry room, a 4-piece bathroom, AND a massive Primary Oasis boasting an En-Suite built for a King &/or Queen. It must be seen to truly appreciate it. Double sinks, a huge soaker tub, stand-up shower & hidden water closet behind convenient pocket doors is impressive. The lower level is completely untouched offering incredible potential for anyone to develop that space exactly as they need & wish. The excitement of this home arguably remains in the South facing backyard where the brunt of the sellers hard work & time was spent. The great fully enclosed, two-tiered vinyl deck is gorgeously complimented with the separate enclosed dog-run, carefully designed brick accents & beautiful turf style faux grass creating a proper "No Maintenance" back yard. Giving you more time to spend with your loved ones. The proper sized Double Attached garage completes this home. It is hard to express the "Home Sweet Home" feeling one gets when they walk through this space. Call your favourite REALTOR® and Book your in-person showing today before its too late. (id:29763)
4220 Center A Street Ne
Calgary, Alberta
Attention investors! This is your chance to own a highly sought-after corner lot in the heart of Highland Park. With R-C2 zoning and potential for increased zoning, this property is bursting with potential for redevelopment or as a revenue-generating asset. Location, Location, Location: Situated in the desirable Highland Park community, this property is close to amenities, schools, parks, and transit options.Zoning Potential: Currently zoned R-C2, with the possibility of rezoning for further development, making it ideal for future multi-family or mixed-use projects.Corner Lot: This spacious corner lot offers flexibility in design and ample space for creative development ideas.Income Potential: The property features a 3-bedroom suite on the upper level and a 3-bedroom illegal suite in the basement, complete with a separate entrance. A perfect setup for rental income while you plan your redevelopment.Current Lease: The current tenant agreement runs through August, providing immediate revenue with room for extension or new leases. Act fast to secure this opportunity! With its ideal location and numerous development possibilities, this property is sure to attract significant interest. Don't miss out on this unique chance to invest in Highland Park.Contact us today for more information and to schedule a viewing! (id:29763)
214 8 Street
Beiseker, Alberta
2 BEDROOM | 1.5 BATHROOM | 6,500 SQ.FT LOT | RV PARKING | Welcome to this 1926 character home located in the town of Beiseker, an hour outside of Calgary. This home features the opportunity to make it your own, rent it out as an investment property, or use the lot for a future potential redevelopment. Walking in, you are welcomed into a combined kitchen and dining room with a vaulted ceiling and the living room just steps away. This home includes a good-sized Master bedroom with a tasteful and convenient 2 piece ensuite, a second bedroom and 4-piece main bathroom. Enjoy the large fenced-in backyard with a single detached garage. This 6,500 Sq.ft lot includes room for up to 6 vehicles and allows for available parking for RV storage/parking in both the front driveway and off the back lane. This property is in an excellent location, just walking distance to many of the amenities Beiseker has to offer. This project home allows you the opportunity to make it your own. Don't miss out on this amazing property and book your showing today! (id:29763)
31, 209 17 Avenue Ne
Calgary, Alberta
TOP FLOOR CORNER UNIT – SOLID CONCRETE CONSTRUCTION. Small self-managed & well-maintained building with underground parking. Over 1150 sq. ft. of top-quality finishing in this immaculate spacious & bright 3 bdrm, 2 bath condo with 9 ft ceilings, 2 balconies, gorgeous hardwood & tile flooring plus granite countertops throughout! Very open floor plan featuring a good-sized foyer, large kitchen with extended height custom cabinetry & wide-open living room/dining room with access to a private balcony. Two good sized bedrooms plus a large den with double French doors (could easily be a 3rd bedroom) King size master with large walk-through closet & spa like 4-piece bath with soaker tub & pedestal sink & a private balcony with sunny south exposure. This level also includes a 2nd 4-piece bath, a separate laundry room & a furnace room with additional storage. Prime location close to restaurants, SAIT & transit plus easy access to downtown. A fabulous place to call home or an excellent opportunity for investment. (id:29763)
1639 11 Avenue Sw
Calgary, Alberta
Attention CONDO DEVELOPERS. Prime opportunity to build 26 unit 6 floor building (Far 4). Two 25 ft lots fronting onto 11 Ave and 16 St SW Corner Lot This is zoned as MH-1 land. Across from 2 parks and a block from LRT station. Unique opportunity to own a Residential home previously used as an office for oil company. This investment has the potential for value increase as Residential or office and also as zoned highrise development land. 3000 sq ft restored building on 50ft corner lot with 7 parking spaces including 4 enclosed and heated. 14 window offices, boardroom, kitchen and 3 washrooms previously used as owner occupied office space. Located across large park from Sunalta LRT Station with extensive non-metered street parking for staff and clients. The entire building was gutted and rebuilt with new insulation, commercial grade wiring connected to underground commercial trunk line, 2 new high efficiency furnaces, AC,office sound dampening, vacuflo, roofing and eavstrough. Recently painted throughout. Please see additional remarks. Building is easily sudivided into individual floors with separate entrances and bathrooms. Good site for affordable housing. (id:29763)
105, 923 15 Avenue Sw
Calgary, Alberta
Rated the #1 neighbourhood to live in Calgary, this incredible two-storey condo is located in the prestigious Savoy, right in the heart of The Beltline. This is inner-city living at its BEST! The walk-in lower ground level has a separate exterior door leading to a lovely private enclosed patio. The open concept main floor features high ceilings and gorgeous engineered hardwood flooring. The newly renovated kitchen boasts a 3cm white quartz countertop and Denca Lifestyle thermally fused laminate cabinets (water resistant, mold/mildew resistant and fire rated). We love the living room with its large windows and lovely fireplace. Generous storage and a 2 piece bathroom are also on this lower level. Climb the stairs to the second level where there is an elegant and large primary bedroom with a charming bay window, an ensuite, and 2 closets. The second bedroom is perfect for a guest room or office and offers a large walk in closet. You'll find an additional full bathroom on this floor as well. The new underlay and carpets have been recently upgraded to Fuzion Big Blue Condo Rate giving the second floor a warm and inviting feel. Park the car in the underground heated parking stall (which is titled) as you enjoy the ultimate no-car walkable lifestyle this location has to offer. Just around the corner from 17th Ave shops, restaurants and services and close to parks, playgrounds and schools with easy access to transit, this home is perfectly located. You can also relax and rest assured that everything is taken care of with the condo fees, including most of the utilities (gas, heat, water, sewer), common area maintenance and upkeep of the building. The Savoy itself has gone through a ton of recent renos with a fantastic Art Deco entrance and freshly updated common areas. It's a quiet, friendly building in an incredible location. For more details and to see the 360 virtual tour, click the links below. (id:29763)
558 Panatella Walk Nw
Calgary, Alberta
RARE find! END UNIT townhouse with DOUBLE MASTER with attached ensuites and walk-in closets. Located in one of the sought-after community of Panorama Hills. Everything you need is only 5 mins away! Schools, local shopping and grocery, VIVO recreation centre, Landmark cinema and the future LRT Green line. This home even has an attached tandem two car garage. Main floor 9’ ceiling, hardwood flooring through out. The kitchen features upgraded quartz countertops with a oversized eating bar, cabinets to the ceiling and stainless steel appliances. The spacious dinning area leads to the outdoor deck and the living room provides the perfect space for a family time. The view is excellent with surrounded by trees on this unique corner unit. The upper floor offers you two master suite with two full ensuite and good size walk in closets. The Laundry room is located between the two master suites. Easy access to Stoney Trail. Walking distance to the new high school. Don't miss this home and book your viewing today! (id:29763)
313, 2727 28 Avenue Se
Calgary, Alberta
Experience comfortable urban living in this delightful top-floor unit at Ascent Condos. With a welcoming open floorplan and several upgrades over the past few years, this is a lovely unit to call home. The kitchen has been tastefully updated with re-faced cabinets and quartz countertops, providing a fresh and modern feel. A stainless steel appliance package adds functionality and convenience. The bathroom and office have received the same matching quartz countertops and (refaced) cabinets, enhancing the overall cohesive look of this charming condo. The open floor plan kitchen, dining and living room area is great for entertaining family and friends. The living room is a good sized with access to a private balcony, offering a peaceful outdoor space to relax and unwind. Stylish vinyl plank flooring throughout ensures easy maintenance and adds a touch of elegance to the interior. The spacious primary bedroom features a large walk-in closet, offering ample storage space and organization options. This unit also conveniently comes with your own titled parking stall. This condo has a great location, close to pathway systems, parks, schools, shopping and has its own courtyard. The central location is also convenient and close to some of the major access roads. Don't miss out on the opportunity to own this charming condo in a prime location. Schedule a viewing today and envision yourself calling Ascent Condos home! (id:29763)
8429, 304 Mackenzie Way Sw
Airdrie, Alberta
2 BEDROOMS | 2 BATHROOMS | 965 SQFT | CORNER UNIT | OPEN LAYOUT | IN-SUITE LAUNDRY | 2 PARKING SPOTS | Welcome to this bright and spacious open concept condo in Mackenzie Pointe where all utilities are included in your condo fees! The inviting floor plan features a large kitchen with quartz counters, plenty of cupboard and counter space, and a window over the sink providing extra natural light into the condo. Just off the kitchen, enjoy the attached dining area and living room with gas fireplace and large windows. Just off the living room you will enjoy the spacious patio for morning coffees or evening bbqs with convenient gas hookup. The master bedroom includes a walk-through closet, 4-piece ensuite bathroom and additional closet for extra storage. Completing the condo is an additional bedroom, in-suite laundry, 4-piece bathroom, extra storage room and front hall closets. This condo also includes a titled storage locker, 1 titled underground parking stall and 1 assigned surface parking stall. Enjoy the convenience of being close to parks, playgrounds, shopping and schools. Don't miss out on your opportunity to own this desirable unit and make it your own. Reach out today! (id:29763)
438 Rocky Ridge Cove Nw
Calgary, Alberta
Welcome to your dream home in Rocky Ridge with amazing mountain views! Nestled on a serene cul-de-sac, this stunning 5-bedroom, 2.5-bathroom bungalow spans over 2,850 sq.ft. of meticulously crafted living space, where luxury seamlessly intertwines with comfort and practicality. Step inside and be greeted by a grand foyer adorned with mood lighting, setting the tone for the elegance that awaits. As you enter, the spacious living room unfolds before you, inviting you to relax and unwind in comfort and style. The home has undergone significant upgrades, including new PEX plumbing, a contemporary knock-down ceiling, and stylish slat walls that lend a modern flair to every corner. Revel in the heightened elegance of 10 ft ceilings on the main floor, while the lower level offers a cozy ambiance with close to 9 ft ceilings. Prepare culinary delights in the newly renovated kitchen, complete with quartz countertops, sleek cabinetry, and a sunroof above the breakfast nook, bathing the space in natural light. The 6-inch baseboards and 9-inch wider vinyl plank flooring add a touch of elegance to every room. Modern conveniences abound, from new electrical switches and receptacles to EcoBee thermostats and smart dimmers. Additionally, there is a Telus home security system, offering the new homeowner the option to reinstate for added peace of mind. Retreat to the master suite, a sanctuary of luxury featuring his and her closets, a freestanding tub, and a newly installed shower. Step outside onto the private patio, seamlessly merging indoor and outdoor living, with vistas of the majestic mountains and the tranquil pond, which is only 20 meters away. Updates abound, from new doors and hardware to electric fireplaces, paint, floors, and light fixtures, culminating in a contemporary ambiance that permeates every room. Convenience is paramount, with a gas line on the deck and main-level laundry room. Additional features include a central vacuum system, A/C installed in 2019, and a furn ace and humidifier installed in 2019, ensuring comfort year-round. Outside, the landscaped yard with mature trees provides a serene backdrop for relaxation, while the fully finished double car garage and walkout lower level with wet bar offer practicality and entertainment options. Ideally situated near schools, shopping, parks, and recreational facilities, this property epitomizes the perfect blend of luxury, comfort, and convenience. Don't miss the chance to call this exquisite residence your forever home! (id:29763)
1607 9 Street Nw
Calgary, Alberta
Welcome to the epitome of urban living in the heart of the esteemed Rosedale community! Nestled in a coveted location, this vacant residential building lot offers an unparalleled opportunity to craft your dream home in one of Calgary's most sought-after neighborhoods. Situated on a generous parcel measuring 50 feet wide by 120 feet deep, this lot presents an ideal canvas for envisioning your architectural masterpiece. With the potential for a walkout home design, the possibilities for creating a stunning residence tailored to your preferences are endless. Enjoy the luxury of a west-facing backyard, where you can bask in the warmth of the afternoon sun and relish in tranquil evenings under the vast Alberta sky. Embrace the convenience of urban living with close proximity to an array of amenities, including esteemed schools, bustling shopping districts, efficient transit options, and renowned institutions such as S.A.I.T and the University of Calgary. For those seeking proximity to healthcare facilities, the esteemed Foothills Hospital is just a stone's throw away. Additionally, downtown Calgary is mere minutes away, ensuring effortless access to the vibrant city center and all its offerings. As an added bonus, preliminary Construction Drawings for your new home are already included, streamlining the design process and bringing your vision to life with ease. Furthermore, rest assured that the Development Permit process has been initiated, paving the way for a smooth transition from concept to construction. Don't miss this rare opportunity to secure your slice of urban paradise in Rosedale, where sophistication meets convenience and luxury knows no bounds. Contact your realtor to embark on the journey of creating your dream home in this prestigious locale! (id:29763)
108 Cantree Place Sw
Calgary, Alberta
Renovated top to bottom! This Canyon Meadows bungalow is move in ready. Entering the home you are welcomed with a bright, open floor plan featuring stunning details throughout. The kitchen is a dream with brand new stainless steel appliances, gleaming quartz countertops, tons of storage and huge island. The living space has a beautiful feature wall with custom built-ins surrounding the updated fireplace. The main floor is the perfect space for family gatherings and entertaining alike. 2 PRIMARY Suites on the main floor have impressive en-suites and walk-in closets with closet organizers. The lower level has a ton of additional space, 2 bedrooms and a bath. The recreation/family area could be used in so many ways. Rec room, theatre area, games room and more. A custom built in wet bar is another exiting addition to the space. An additional separate entrance to the lower level adds extra convenience. The back of the house has a nice open yard with deck and features a detached single garage with additional parking space. This home truly must be seen to be appreciated! The attention to finishing and details is superb. Canyon Meadows is one of Calgary's most established communities. Enjoy access to the expansive Fish Creek Park and its never-ending path and trail network. Great schools, all amenities and convenient access to major routes in the city. Motivated seller! Incredible investment opportunity. (id:29763)
1108 Panorama Hills Drive Nw
Calgary, Alberta
Superb location, right across from Panorama Hills School, welcome to this totally renovated single family home in prestige Panorama Hills. It features no carpet in the house, new paint, tiles on the main floor and laminated floor on the stairs and upper and lower levels, wood spindle railing on the stairs, quartz counter tops in the kitchen and washrooms, and double front attached garage. Upper floor has 3 good size bedrooms large ensuite with separated shower and large tub, and large and sunny bonus room. Main floor with large living room, corner gas fireplace, spacious kitchen and eating area, sliding door to large deck, and functional laundry room. Fully finished basement with 2 extra bedrooms and 1 full bathroom. It is steps away from school, closes to playground, public transits, Vivo, Superstore, and easy access to all major roads. ** 1108 Panorama Hills Drive NW ** (id:29763)
89 Shawnee Rise Sw
Calgary, Alberta
Wow. Wow. Wow. This superbly upgraded ultra-cozy executive bungalow is in move in condition and is situated in a prime location in a quiet cul-de-sac backing to a serene park AND Fish Creek park together. Featuring a wide open back to front vaulted plan this outstanding property features an updated kitchen with granite counter-tops, new door hardware, stainless steel appliances including dual oven stove, a large formal dining area, bright sunny nook, large main floor living area with central gas fireplace, a spacious master with walk-in closet and beautifully renovated ensuite bath with dual sinks and heated floors PLUS a sliding door to large expansive view deck, a bright cozy main floor den with built-in bookshelves, another 4 pce bath on the main, an expansive front entrance and a main floor laundry with sink. The fully finished lower level features a large bright family room with second gas fireplace, wet bar, second bedroom off the family room and a third bedroom (no window but has emergency egress to second bedroom with window), another full bath, a flex room perfect for a small gym or hobby area and tons of storage. Extensive upgrades in this outstanding property include new composite Hardie Board exterior siding (2 yrs old), roof redone in 2007, new paint and stipple ceilings on the main, extensive use of sanded-on-site brazillian cherry hardwood flooring, all bathrooms have heated floors, central air-conditioning, water softener, dual heat sources for basement including forced air and hot water boiler radiant heat, a massive expanded 34 foot wide view deck with newer dura-deck surfacing, aluminum and glass rails and power awning from master bedroom, exquisitely covered exterior front entrance, walkout basement to a huge lower covered concrete patio and fully finished oversized double attached garage (21'9" x 21'4"). This amazing propery is situated on one of the largest lots in the devlopment at over 5700 sq ft and is NOT A CONDO, though you still get to enjoy BOTH year round lawn care AND snow removal with a monthly HOA of $200.00 for the development. You own your land and the property itself and you're only steps to parks and pathways and the beauty of Fish Creek Park, which is on your doorstep, as are tennis courts and a playground for your littlest guests. Properties of this quality and in this location rarely come to market. This is a prime, serene location that is difficult to duplicate. Don't miss viewing today. (id:29763)
184 West Creek Boulevard
Chestermere, Alberta
This beautifully updated family home, boasting a triple attached garage, sits adjacent to green space and walking paths on West Creek Boulevard. The main floor boasts an open-concept kitchen with stone counters, stainless steel appliances, and a walk-through pantry. Enjoy meals in the bright dining area, leading to a private backyard oasis with stamped concrete patio and fire pit. The living room features a cozy gas fireplace, while vinyl plank flooring adorns the main and upper levels. Upstairs, the primary suite offers a walk-in closet and luxurious ensuite. Additional bedrooms, a bonus room, and a developed basement with a bedroom, bathroom, bar and recreation space complete this inviting home. Updates include central a/c, a sound system, and heated floors in the basement bathroom. Conveniently located near schools, amenities, parks, and bike paths, this home offers a perfect blend of comfort and convenience. (id:29763)
2417, 5605 Henwood Street Sw
Calgary, Alberta
SMALL BUT MIGHTY! A lot of living can be packed into this spacious, 501 sq ft, very cute home! Tucked away on an inside corner with exceptional views of the courtyard from your large deck!! This one bedroom/one bath condo boasts granite countertops, maple cabinets, stainless steel appliances and a very workable kitchen!!! The bedroom is spacious with a walk in closet and the washer/dryer is in the bathroom. The living area is very wide open and welcoming! Pet friendly - with approval. Condo fees INCLUDE all utilities!! Location is handy to the gym (1 floor down) and titled parking stall is right at the door (2 floors down).The building has so many amenities: full size gym, owners lounge, library, on site management and guest suites. This GEM must be seen to be appreciated.... (id:29763)
2304 Paliswood Road Sw
Calgary, Alberta
Open House Saturday, April 27th between 1:00-3:00 pm! Personality and curb appeal welcomes You to this spacious, upgraded bungalow! Come into an open floor plan with dedicated front closet and spacious entry, opening up to daylit dining room, cozy living room with wood burning fireplace and picture windows front and back! Gorgeous crown moulding, oversized baseboards, interior doors extended to ceiling height and hardwood flooring compliment the main level. In the bright kitchen, enjoy cooking with filtered water, stainless steel appliance package and stepping out onto the deck to entertain. The primary bedroom is enormous with multiple closets and private ensuite! The primary bedroom and second bedroom both have upgraded windows in recent years. Upgrades continue into the full bathroom boasting vanity storage and luxury fixtures. A separate side entrance leads to the fully finished basement with large windows and a grand family room for movie night. Light pours in the third and fourth bedrooms, each with their own walk-in closet. 2018 the full bathroom was upgraded and carpeting replaced. 2021 the furnace was upgraded and central air installed for those hot summer days! Great storage space in the laundry room. There is a gas line near the separate side entrance and on the back deck for Your convenience. Gardeners love the multiple gardening spaces and pergola! Various outdoor spaces with firepit and room to play. Mature landscaping offers various spaces and two sheds. 2017 much of the fence was upgrade, 2018 shingles were upgraded, 2021 the home exterior was repainted and new gates installed! Privately located with nobody behind near parks and Glenmore Reservoir Trails, Southland Leisure Centre, shopping, restaurants, Rockyview General Hospital and quick escapes to Banff and K Country! (id:29763)
240 Shawinigan Place Sw
Calgary, Alberta
Open house Sunday 2:00 to 4:30!! - Nestled in the heart of the family friendly Shawnessy, this three bedroom home is tucked into a super quiet cul-de-sac that is just a stone’s throw to “The Park”! Step in and feel at home. Vaulted ceilings open to the upper level with dynamic open railing showcasing the upper level. Just off of the generously sized foyer is the living room. The perfect space for friends and family. Adjacent is the open dining area that is conveniently close to the sun-filled kitchen. The west facing yard invites the sunshine and floods the home with natural light. The BBQ deck and huge backyard is just out the door by the kitchen so summertime fun and entertaining is natural with the wonderful pie shaped lot! Upstairs are three generously sized bedrooms. The primary offers a walk-in closet as well as a fully appointed & freshly renovated ensuite bathroom! This home has many updates including recent replacement of the south facing deck and fence around the entire yard is (describe). There is a newer furnace, hot water tank as well as recently installed air conditioning! (id:29763)
2411, 175 Panatella Hill Nw
Calgary, Alberta
A beautiful 2 bedroom, 1 bathroom at panorama Hills is perfect for a young couple, a single individual or an investor. Next to Elementary School, Shopping, Restaurants, Transit and Walking Paths. 2 Bedroom + 1 bath with underground parking. Quick access to Stoney Trail, Calgary Airport and Cross Iron Mills Shopping Mall. Current lease ends on 15 July 2024 ,and early possession if assume tenant. (id:29763)
2109, 930 6 Avenue Sw
Calgary, Alberta
Welcome to the Vogue by LaCaille Group and Live in the Heart of the City. This South facing unit is on the 21th floor with Titled Underground parking and Storage. This one bedroom unit features high-end finishes like contemporary cabinets, quartz counters, built-in microwave and fridge, engineered hardwood floors, floor-to-ceiling windows, and a large balcony w/ gas hookup. Master room includes walk-through closet and 4-pc bath with quartz counters and tiled tub/shower. Impressive Amenities includes Sky Lounge/Gym on 36th Floor with 360 degree views, Party room, Rooftop Patio, Full time Concierge/Security Service & Stunning Hotel Style Lobby. Only step away from the incredible Bow River walking & biking pathway which is the largest river park pathway in North America, LRT, Downtown Core, Princess Island, trendy Kensington, and Restaurants & Shopping. This is a great opportunity to own your home. Book a showing to come in and view this beautiful home, you won't be disappointed! (id:29763)
194 Chaparral Valley Way Se
Calgary, Alberta
Welcome to the serene community of Chaparral Valley, nestled on the outskirts of Fish Creek Park and enveloped by scenic walking and biking trails. This exquisite home spans over 3,000 square feet of developed space, showcasing an array of premium upgrades; from air conditioning to the convenience of a heated garage and the allure of Gemstone exterior lighting. Upon entry, revel in the expansive 9-foot ceilings and gleaming hardwood floors that grace the main level. Discover a versatile open sitting room, perfect for a home office or elegant dining area. The kitchen is a culinary masterpiece, boasting pristine white cabinetry, top-of-the-line stainless steel appliances including a gas cooktop, built-in wall oven and brand-new refrigerator (2023), and an inviting eat-up island with granite countertops and a subway tiled backsplash. A walk-through pantry leads to the laundry/mudroom, complete with custom lockers and direct access to the heated garage. Entertain in the spacious living area, with a gas fireplace and huge windows to allow in natural light. Adjacent, the dining area opens to a private, West-facing outdoor oasis, accessed through 8-foot sliding doors with stamped concrete and lush landscaping. The upper level boasts a large primary suite, with a generous walk-in closet and a spa-like ensuite. Two additional bedrooms, another 4-piece main bathroom, and a sizable bright bonus room complete the upper level. The fully finished basement offers versatility and luxury, with a fourth bedroom featuring a walk-in closet, a 3-piece bathroom, a gym/dance room and an expansive family room, perfect for that movie night. Experience the tranquility of Chaparral Valley while enjoying easy access to urban amenities via Stoney, Deerfoot, and MacLeod Trail. This home epitomizes upscale living in a picturesque setting. (id:29763)
13 Drake Landing Square
Okotoks, Alberta
WELCOME to this BRAND NEW, TRENDY AND UNIQUE VILLA-CONCEPT BUNGALOW. This modern and stylish bungalow is perfect for those looking for a new and luxurious living experience. With its open floor plan and high-end finishes, this villa offers a comfortable and chic space to call home. The large windows let in plenty of natural light, creating a bright and inviting atmosphere. The gourmet kitchen is a chef's dream, with sleek white cabinets,walk-in pantry, quartz countertops, and a center island for prep space and seating. The master bedroom is a peaceful retreat, large enough to accommodate your king-size bed, with a spa-like bathroom and ample storage space in the walk-in closets. Outside, the side patio provides a nice outdoor space to bar-b-que and to relax and unwind, while the attached double garage offers convenience and security. Don't miss out on the opportunity to own this stunning villa bungalow! (id:29763)
419 Lineham Acres Bay Nw
High River, Alberta
Welcome to 419 Lineham Acres Bay. This 3200 sq ft bungalow, nestled in a quiet cul-de-sac setting, offering a blend of luxury and comfort the moment you step into the main floor and its highly functional layout. The heart of this home is the kitchen with cherry oak ceiling-height cabinets, recessed lighting, granite island, professional grade stainless steel appliances creating an inviting space for all types of entertaining. The main floor accommodates various living needs, such as an office for work-at-home convenience, main floor bathroom, a formal dining room, expansive living room with an oak accented gas fireplace, guest bedroom and convenient laundry facilities. The primary bedroom is a sanctuary, showcasing a remodeled ensuite with a luxury, high end jetted tub, a tiled steam shower with in-floor heating, and a Juliet balcony for peaceful mornings or starlit evenings. A large walk-in closet with built-in organizers complements this indulgent space. Descending to the walkout basement, discover three additional bedrooms, each with its own built-in closet organizers, providing ample space for family or guests. There is also a spacious entertainment room with stamped concrete and boiler powered in-floor heating for entertainment or relaxation. Completing the lower level is a sizable storage room and a recently renovated 3-peice bathroom. In the outdoor entertainment area, revel in the beauty of nature as this home backs south onto the High River Golf Course, offering scenic views and privacy. Underground sprinklers maintain the lush landscaping, while air conditioning keeps the interior comfortable all year-round. The home has had all of the Poly B plumbing professionally removed. Finally, the heated double-car garage has been extensively upgraded with epoxy flooring and custom slat walls for storage. This exceptional property seamlessly combines upscale living with a tranquil private setting, promising a lifestyle of luxury, comfort and convenience. Don't miss the opportunity to make this your dream home! (id:29763)
10 Eagleview Way
Cochrane, Alberta
Hole-in-One! There’s a property for sale on Eagleview Way! Don’t miss this opportunity to purchase this beautiful home on this fabulous street…with STUNNING and unobstructed views of the Golf Course, the Bow Valley, the town of Cochrane, and the majestic Rocky Mountains! Homes along this street do not come on the Market very often, where serene Estate Living (right next to bike paths leading into the valley, green space and the golf course) merges seamlessly with proximity to the town of Cochrane and the world-class city of Calgary. Upon entering this spacious open concept bungalow, your eyes will be immediately drawn through the open floor plan and vaulted ceilings to the panoramic views awaiting you. The bright and light-filled main floor includes your well-appointed kitchen (with walk-in pantry), breakfast nook, living room (with a cozy fireplace) along with a formal dining room, main floor office/den, huge primary bedroom with large ensuite and walk-in closet, laundry, and powder room. The professionally developed walk-out basement (with 9ft ceilings) also has gorgeous views, boasting a massive family room with fireplace and accompanying bar, 2 bedrooms, a 4-piece bath and an extraordinarily large storage/utilities room! Other features of note include an attached double garage, huge upper and lower decks to relax in your own quiet foothills paradise with a million dollar view! The Management Company takes care of the yard work and snow removal leaving you more time to golf, walk, relax, and enjoy your new home! Book your private viewing today. (id:29763)
83 Panatella Hill Nw
Calgary, Alberta
All showings start at 10am on Saturday. OPEN HOUSE; SATURDAY & SUNDAY : 12-4 PM .One of the very few 2 story townhouse in Milano, Panorama Hills. 3 BEDROOMS! 2.5 BATHROOMS! AN ATTACHED SINGLE GARAGE! The roomy primary suite has a 4-pcs ensuite and a large walk-in closet. The other two bedrooms (one with walk-in closet) are generous size with a second full bathroom, which completes the upper level. The attached garage is perfect for cold winter. The basement is un-finished. Don't miss this great opportunity! Fantastic location close to all amenities, including schools, public transportation, T&T supermarket, Crossiron Mills Mall, and the Airport! It is less than a 25-minute drive to downtown. Walking distance to elementary school, junior high school, grocery, and restaurants. 15-minute drive to Crossiron Mills Mall for all your shopping and entertainment needs. There is also quick and easy access to Deerfoot Trail and Stoney Trail! Book your showing, and welcome home! (id:29763)
41 Lake Ridge
Olds, Alberta
WATER FRONT WALK OUT BASEMENT BUNGALOW.....AN OPPORTUNITY NOT TO MISS ! ! ! This ready to move into well cared for gently lived in AIR CONDITIONED home is ready for your family to call their "HOME SWEET HOME" ! The beautifully designed main living area with soaring 10' ceilings takes the best advantage of the lake views through large windows that flood this home with natural lighting. A beautiful gas fireplace with surround shelving, an oversized kitchen pantry, and deck access from the dining area are features worth noting. The large master bedroom with a huge walk in closet offers direct access to a rear deck where you can enjoy a sunfilled morning coffee, or relax in the shade with a glass of wine at day's end. The ensuite boasts a corner jetted tub, a large separate shower, and two separate vanities. Completing this level are a large bright den / office with built in shelving, a recently re-done 2 piece powder room, and a laundry room with sink, that also provides access to the garage. The fully developed walkout in floor heated basement offers a large family room, a recreation room with pool table that the sellers are offering to include in the purchase, 2 large bedrooms ( one with a huge double closet ), a full bath, and plenty of storage space in the utility room. The 25 X 27 ( ext measurement )garage with plenty of parking space for 2 vehicles also features a large 12' X 14' storage loft....VERY HANDY ! No more paying for storing your RV, there is a paved parking pad beside the garage, complete with an RV plug ! The sellers have maintained this home well, and have done many upgrades in recent years, including kitchen and basement flooring, paint, upgraded water softener, installed a solar tube in the kitchen, new front and side steps, some newer appliances, and many other items. LIFE IS ALWAYS BETTER AT THE LAKE....here is you opportunity ! (id:29763)
607, 3932 University Avenue Nw
Calgary, Alberta
*VISIT MULTIMEDIA LINK FOR FULL DETAILS & FLOORPLANS!* Experience the best of modern living in this pet-friendly TOP-FLOOR studio unit located on University Avenue right in the heart of the University District. Enjoy seamless accessibility to essential amenities, restaurants, shops, entertainment options, dog parks, and walking trails. Adding to the appeal, one of the best perks is that you'll enjoy the FIRST YEAR WITHOUT CONDO FEES, giving you more flexibility with your budget! This brand-new unit by Homes by Avi offers sleek laminate flooring, high ceilings, a kitchen with quartz countertops, stainless steel appliances, and a central island with breakfast bar seating. The living room is bright and prepped for air conditioning (rough-in), and the sizeable bedroom area features a large closet. The 3-piece bathroom has a stand-up shower and a quartz vanity, while the South-facing balcony provides stunning views and a gas line for a BBQ. An in-suite laundry closet, titled underground parking, and an assigned storage locker add to the convenience. An upgraded furniture package is also available for an additional cost, allowing you to move in quickly and comfortably. The Argyle building, designed for a 5-star experience, includes an elegant lobby, a fitness room, an outdoor patio, a community garden area, an owner's lounge with a kitchen, secure bike storage, a meeting room, and a parcel storage room. The University District offers prime shopping and dining options, parks, ponds, and easy commuting via Crowchild Trail and other major routes. Whether you're a student, a professional, or just seeking a vibrant urban lifestyle, this studio unit has it all. Contact us today to schedule your private viewing! (id:29763)
204, 626 14 Avenue Sw
Calgary, Alberta
Please view the Video. A Fabulous bright and spacious one Bedroom with Den/Office and south Sunroom in the prestigious Calla building! This distinctive, contemporary designed pet friendly, 12 story concrete building offers incredible convenient urban living! Boasting a 98% walkability you will enjoy unparalleled accessibility of being within walking distance to restaurants, shopping destinations, entertainment venues, cafes, parks, and boutique stores. This immaculate move-in ready, air-conditioned condo features nine-foot ceilings, south facing floor to ceiling windows and south balcony. The living and dining room offers lots of room for furniture placement. A spacious well-designed kitchen features stainless steel appliances, modern over height cabinetry, quartz counter tops, glass tile backsplash and an eating bar, perfect for entertaining. The primary bedroom offers two closets, including a walk-through closet with organizers and cheater door to the four-piece bathroom. You will enjoy the tiled deep soaker tub /shower and modern custom designed vanity with cabinet and shelf. Pocket door from the foyer opens to the perfect home office space. The sunroom adjacent to the bedroom makes an ideal private retreat or an extension to the bedroom with sliding glass doors. Convenient in-suite laundry and assigned storage locker located in the storage room right across the hallway! Titled parking in the secure heated underground parkade. Residents of the Calla building enjoy unparalleled amenities, fully equipped gym, steam room, yoga room, showers, owner's courtyard, bicycle storage room and underground visitor parking. Calla ensures safety and security with concierge service. Your visitors will enjoy the luxurious guest suite that is available. A highly sought-after gem nestled on a tranquil street in the vibrant Beltline District of Calgary is the perfect place to call home! (id:29763)
13 Crystal Shores Crescent
Okotoks, Alberta
Congratulations, your search is over! This home's OPEN CONCEPT design is as perfect for entertaining as it is for a quiet evening at home. The Great Room, Kitchen & Nook are directly connected to an AMAZING OUTDOOR SPACE featuring a large composite deck and an even larger poured concrete patio that's perfect for evening firepits. Having these MAINTENANCE FREE materials allows you to enjoy your SOUTH FACING YARD rather than having to constantly be taking care of it. There's also a Main Floor Flex Rm that's ideal as a Home Office, Dining Room or Gaming Center. Upstairs, the Master Suite includes an Ensuite & Walk-in Closet. There's also two nicely sized Secondary Bedrooms, a spacious Main Bath and you'll love how handy the UPPER FLOOR LAUNDRY is! Downstairs is WIDE OPEN and ready to become whatever your lifestyle requires of it. There's even CENTRAL A/C for the summer and an insulated, drywall and HEATED GARAGE for the winter! Enjoy all the privileges of your own PRIVATE LAKE, having close proximity to pathways & parks, the Rec Center, coffee shops, restaurants & shopping, and quick access into and out of town! This is the one! Make it yours before someone else does! (id:29763)
7 Westbluff Court
Rural Rocky View County, Alberta
Breathtaking! Nestled on a stunning 2 acre lot surrounded by nothing but trees providing a tranquil oasis just a quick 5 min drive to the Springbank Road and Stoney trail interchange. . The combination of post and beam construction, use of natural materials like Douglas Fir timber beams, Rundle Stone and Travertine natural stone tile finishes, adds luxurious touches, and really creates an inviting atmosphere that truly embodies the essence of the area's rugged charm. Enormous 3,137 sq ft plus an additional 1,490 sq ft in the fully developed basement! Soaring 28 ft vaulted ceilings, open riser staircase, natural wood window and door trims, wooden ceiling and beams, refinished hardwood flooring and newer carpets in the basement. Huge formal dining room, living room, main level office. The solid maple cabinetry and distinctive copper finished exhaust hood in the kitchen are elegant touches, adding to the sleek stainless steel built-in refrigerator, microwave, and gas range. A pantry helps with organization and storage of small appliances and utensils. Three bedrooms upstairs, one main 5 pc bath plus a 3 pc ensuite in your primary bedroom. Convenient laundry sits on this level. Two more bedrooms, 3 pc bath, a bar area, family room, rec room, and more storage completes the lower level. The triple heated garage with workshop area is a dream for anyone who loves to tinker or needs extra space for vehicles and storage. The inclusion of a central vac and attachments, shelving in the garage and storage rooms, are bonus conveniences which are integrated into this home. The wrap-around deck, basketball hoop and stand, and fully fenced backyard provide ample opportunities for outdoor enjoyment, from summer BBQs to peaceful evenings spent under the stars. And the fact that a portion of the lot is left natural, allowing children to safely explore, adds to the appeal for families. Located just outside the city, you are only a short 5-15 minutes drive to shopping, dining and some of Calgary's most prestigious schools such as Webber Academy, Rundle College, Ambrose University, Dr Roberta Bondar Elementary, Ernest Manning High School, and Westside Recreation Centre. (id:29763)
2402 25a Street Sw
Calgary, Alberta
2402 25a St SW - located on a quiet street in Richmond's family-friendly neighbourhood, boasting 3+2 bedrooms and 3.5 bathrooms. The spacious kitchen features ample storage space, including a separate pantry, a double wall oven, a built-in microwave, and a gas cooktop. What's more, unique stained glass window inserts between the den and hallway add to the distinctiveness of the property. The primary suite includes a large walk-in closet, five-piece ensuite with a double vanity, a stand-alone soaker tub, a water closet, and a glass-walled shower. The upper level comprises two generously sized bedrooms and a four-piece bathroom. On the lower level are two more bedrooms, a three-piece bathroom, a rec room, and additional storage. The home is down the street from a playground and a fully enclosed off-leash area. The community of Richmond has great schools and many opportunities for entertainment, retail, and dining, as well as lots of green space for outdoor fun and fitness. The community is easily walkable or bikeable, has excellent access to transit, and is a quick drive onto Crowchild Trail for a simple commute downtown or throughout the city. (id:29763)
5215 55 Avenue
Eckville, Alberta
This stunning 2300sqft residence, nestled on a CORNER LOT, boasts luxurious features and impeccable design throughout. As you step inside, you'll immediately notice the elegance of the HARDWOOD floors that flow seamlessly throughout the main level and upstairs into the bedrooms. The heart of the home is the inviting open kitchen, featuring updated white cabinets, STAINLESS STEEL APPLIANCES, a convenient CORNER PANTRY, and a stylish NEW BACKSPLASH. Whether you're preparing a gourmet meal or enjoying a casual breakfast, this kitchen provides the perfect space. Gather around the THREE SIDED GAS FIREPLACE in the spacious living area, perfect for cozy evenings with family and friends. With its open concept layout, the living space effortlessly transitions to the dining area, creating a warm and welcoming atmosphere. Convenience meets functionality with MAIN FLOOR LAUNDRY, making household chores a breeze. Escape to the PRIMARY BEDROOM retreat, complete with a generous WALK-IN CLOSET and a luxurious 4-PIECE ENSUITE bath, offering a quiet space to unwind. Two additional upstairs bedrooms share access to a JACK & JILL 4-PC BATHROOM providing ample space and privacy for family members or guests. Upstairs, a 4TH bedroom above the garage awaits, featuring its own WALK-IN CLOSET and a private 3-PIECE ENSUITE, ideal for a GUEST SUITE or a private HOME OFFICE. The fully FINISHED BASEMENT offers even more space for relaxation and entertainment, with IN-FLOOR HEATING ensuring comfort year-round. A large rec room provides endless possibilities for leisure activities, while an additional bedroom and 4-piece bath offer flexibility for guests or family members. Step outside to enjoy the SOUTH-FACING BACKYARD, complete with a deck featuring a charming PERGOLA, and a flagstone patio with a cozy FIREPIT, perfect for summer gatherings or quiet evenings under the stars. With a DOUBLE ATTACHED GARAGE offering IN-FLOOR HEATING and GATED RV PARKING, this home provides ample space for vehicles, hobbies, and storage. Located just a 20-minute drive from SYLVAN LAKE, you'll enjoy the tranquility of suburban living with convenient access to amenities, recreation, and outdoor adventures. Welcome home! (id:29763)
51 Skyview Point Road Ne
Calgary, Alberta
OPEN HOUSE THIS SATURDAY APRIL 27 FROM 2-4PM! Fantastic 3-bedroom, 2.5-bathroom home with numerous upgrades, fully landscaped and fenced yard, and an oversized 2-car detached garage with room to park a truck! In a terrific location within walking distance of two schools and easy access to all community shopping and amenities. This great home offers 3 bedrooms up with the master suite offering a private full ensuite bathroom and an additional full main bathroom. The open concept through the main floor is perfect for families. There is a front living room with an open kitchen featuring hardwood, 11 foot island great for entertaining, full appliance package, tons of cabinet and counter space that is then open to the eating area. There is an additional half bathroom on the main floor as well. The lower level has roughed in plumbing for future development and the laundry is also in this area. Tremendous location within walking distance to schools, there is a bus route a block away that goes to Saddletowne C-train station, fantastic home, fully fenced, and landscaped with a patio, and the 2 car garage has an oversized door capable of fitting a truck inside! (id:29763)
118, 823 5 Avenue Nw
Calgary, Alberta
Discover urban living at its finest in this METICULOUSLY MAINTAINED main floor, corner unit in the neighbourhood of SUNNYSIDE with TITLED TANDEM PARKING in the HEATED underground parkade! From the moment you step into the SECURED BUILDING and are greeted by the impressive LIVE WALL in the main entrance, you'll feel right at home. This beautiful condo offers 893 square feet of OPEN LIVING space, featuring TWO LARGE BEDROOMS and a generous DEN/OFFICE, complemented by TWO FULL BATHROOMS for ultimate comfort. The kitchen is a CHEF’S DREAM with HIGH-END appliances, QUARTZ countertops, a garburator, double stainless-steel sink, and ample STORAGE in the cabinets. Enjoy the convenience of an IN-SUITE LAUNDRY room equipped with FULL SIZED washer & dryer and wire shelving for storage. Entertain or unwind on the LARGE PATIO with a GAS OUTLET for your BBQ. Explore the trendy shops and restaurants of Kensington within walking distance, with the SUNNYSIDE LRT STATION and Downtown Calgary just steps away for easy commuting. Outdoor enthusiasts will love the nearby PLAYGROUNDS, bike paths, McEwan Bluff off-leash dog park, and walking paths. The PARKADE AMENITIES include a car wash, workshop, storage room, and secure bike storage, ensuring every need is met. Don't miss out on this opportunity for luxury, convenience, and lifestyle. This condo checks all the boxes, radiates PRIDE OF OWNERSHIP, and needs to be seen in person to TRUELY appreciate ITS BEAUTY & it's potential to make it your own!! "BOOK your Private showing today and make it yours tomorrow"!! (id:29763)
2311, 11 Mahogany Row Se
Calgary, Alberta
Welcome to this immaculate and cozy home with 2 bedrooms,1 full bath, and a heated & titled underground parking stall located in one of the most fast-developing communities in the South of Calgary. This unit is facing south with a huge balcony for enjoying the view. The sunny living room is open to the chef's kitchen which is equipped with tons of cabinets, granite counters, an eating bar, and s/s appliances. The south-facing primary bedroom is very bright and has a large closet. The second bedroom is in good size and with its own closet. The balcony offers you a relaxing place to enjoy your coffee in the morning. The underground parking plus the caged storage locker will increase your convenience of life. This complex is just steps away from the amenities Mahogany Village can offer and the West Beach. The lake community offers lake access, sandy beaches, pedal boats, a beach club, and more. Own your home and start the lake-living lifestyle now. Don’t forget the 3D tour link for you to explore more about this gem. (id:29763)
135 Pump Hill Road Sw
Calgary, Alberta
OPEN HOUSE SATURDAY APRIL 27 FROM 1-3PM -- Discover the pinnacle of sophisticated living in this exclusive Pump Hill retreat, nestled in a serene cul-de-sac. Perched on a vast triangular lot with over 230 feet of street frontage, this home spans 0.37 acres of unmatched privacy, surrounded by mature trees and meticulously landscaped grounds. The 4200 square feet of living space in this fully finished walk-out bungalow flawlessly integrates natural charm with refined elegance. As you enter through the impressive double copper doors, the grand entryway leads into a living room with high vaulted ceilings and luxury vinyl plank floors, seamlessly flowing into a state-of-the-art kitchen. Culinary enthusiasts will be drawn to the expansive granite island, built-in Sub-Zero fridge, Ultraline 8-burner gas range, double wall ovens, triple sinks, and dual dishwashers. The main floor master suite serves as a private sanctuary, featuring a spa-like bathroom with granite countertops, dual sinks, a corner soaker tub, and a multi-head steam shower. A charming loft with custom-built shelves and large windows provides scenic views of the treed yard, accessible via private pull-down hatch stairs. A striking stone wall extends from the dining room to the basement office, enhancing the home's aesthetic appeal. The walk-out basement is ideally configured for guests or older children, featuring three large bedrooms, a family/media room with acacia hardwood floors, and a spacious wine cellar. The adjoining four-season sunroom is a haven for relaxation and entertainment, complete with a sitting area, games area, exercise room, private bathroom, and a luxurious dry cedar sauna, opening onto a southeast-facing deck offering secluded views. For security-conscious homeowners, metal window shutters provide peace of mind. A full-size Sport Court caters to enthusiasts of basketball, pickleball, and more. The home is equipped with a metal roof, three separate furnaces for optimal temperature con trol, two newer hot water tanks, central air conditioning, and an instant hot water and filtration system in the kitchen. The oversized attached 2-car garage includes a workspace, and additional storage is ample, with a full-sized crawlspace below the basement, an outdoor storage shed, and under-sunroom storage. The massive driveway accommodates up to 8 vehicles, ideal for hosting events. A Control 4 home automation system integrates all smart home features, enhancing the convenience and comfort of this luxurious haven. Located near premier schools, Southland Leisure Center, Glenmore Landing, and essential amenities, this home is ideally situated for both privacy and accessibility, ensuring every moment is a luxurious retreat into tranquility. (id:29763)
347 Abadan Place Ne
Calgary, Alberta
***OPEN HOUSE, Sunday, April 28th 1 - 3 PM***Fully Renovated Bungalow on No Sidewalk Corner Lot on quiet cul-de-sac. This 5 Bedrooms, 2 and half Bathrooms, basement suite with separate entrance, over 2200sf home is a must see. The main floor features 3 bedrooms, a 3-piece bathroom, a large living room and Updated Family Kitchen with of cabinetry. Basement is fully developed with a 3-piece bathroom and a huge living room makes plenty of space for your entertaining needs, 2 good sized bedrooms, and rough-in kitchen (countertop stove can be added). Exterior offers 2 wooden decks, a newly built shed (roughed in for power) and a huge concrete pad. This property must be seen to be appreciated. (id:29763)
435 Wilderness Drive Se
Calgary, Alberta
HUGE LOT | RENOVATED INSIDE AND OUT | EXTENDED | BRIGHT & SPACIOUS | MODERN OPEN CONCEPT | 5 BEDS & 3 FULL & 2 HALF BATHS | GYM | WET BAR | OVERSIZED ATTACHED GARAGE | 9235 SQFT LOT | Welcome to your dream home in the sought after community of Willow Park! Fantastic location situated on a HUGE corner lot with a south backyard and steps to St William School and playground and walking distance to amenities like Trico Center, Southcenter Mall, Safeway, and other shops. This stunning home is completely remodeled with unlimited upgrades and features with all the city permits and Engineer consultation, to give you the warmth of a home. Offering 3681 SqFt of living space with an oversized attached garage. Bright and spacious main floor features a large front window which gives you plenty of sunlight and features a modern open concept with a living room, a cozy gas fireplace & a large space for a dining room. The brand new , elegant and tastefully designed kitchen is a dream for anybody and includes a large center island, premium quartz countertops, stainless steel appliances,gas range and lot of storage space and above all a security camera screen for your security. For your convenience, there are also two powder rooms. As you go further, there is an office room overlooking the front entrance. There is a large mud room connected to the garage and backyard. The open-to-above space on the main floor gives a gives a grand feeling with a large 15-Light Wagon Wheel Rustic Chandelier. The Oak railing adds more to the beauty of this home. As you go upstairs, you are greated with a family room and 4 bedrooms including a massive primary bedroom with an electric fireplace which could be anybody's dream room and an attached 5 piece ensuite and walk in closet. Attached to the walk in closet is also a laundry room for your comfort. Downstairs in the basement, you will find a large recreation room featuring electric fireplace and a wet bar for hosting friends and families. The rec room is also wired for a projector if needed in the future. To add to the list , there is a gym room for your fitness routines and a 5th bedroom, and another 3 pc washroom to complete this floor. All new concrete in the front driveway and back patio and epoxy flooring in the garage are a few other features.Brand new furnace, hot water tank,roof shingles,siding, hardwood flooring,carpet,etc etc . A must see home.....Please call your realtor and book your showing. (id:29763)
30076 Springbank Road
Rural Rocky View County, Alberta
5 Acre parcel of raw land with panoramic mountain views. Fully treed on the east border for privacy. Offering a picturesque landscape that epitomizes the beauty of Canadian countryside living. Bring your own builder and build your legacy home with no commitment, restrictions or time constraints. Services are available to the property line and a drilled well is on site. (id:29763)
145 Chapala Point Se
Calgary, Alberta
6 BEDROOMS | 7 BATHROOMS | OVERSIZED TRIPLE ATTACHED GARAGE | OVER 5,900 SQFT OF LIVING SPACE | WALKOUT BASEMENT | LAKE ACCESS | Indulge in the ultimate luxury living experience within the tranquil confines of Chaparral Lake. Crafted with precision and meticulous attention to detail, this gorgeous home exemplifies opulence and comfort. Stepping into the home, you'll be awed by the expansive 10-foot ceilings that grace the main level, accentuated by bespoke walnut built-ins throughout. The home's 5 zone in-floor radiant heating, paired with a forced air system, provides an unparalleled level of warmth and comfort in every corner. Boasting 6 bedrooms and 7 bathrooms, this residence caters to the most discerning of families. The main floor effortlessly flows into an open-concept layout, adorned with wall-to-wall windows that create an idyllic setting for memorable gatherings. The living room, a pinnacle of elegance, features a striking walnut accent wall and a floor-to-ceiling stone gas fireplace. The chef's kitchen, a testament to culinary excellence, is outfitted with a spacious island, granite countertops, top-of-the-line appliances, 6 burner gas range, and a convenient pot filler, seamlessly transitioning into a serving area that is complemented by a wine fridge, making it the ideal space for hosting intimate soirées. Step outside to a spacious partially covered outdoor patio, an extension of the living space. With a built-in BBQ, wood-burning fireplace, and an overhead heater, this outdoor oasis offers the perfect ambience for year-round entertainment and relaxation.The main floor's master retreat serves as a sanctuary of tranquility, complete with a 5-piece ensuite washroom, rejuvenating soaker tub, steam shower and an expansive walk-in closet.The upper floor features 9' ceilings, two bedrooms, each offering access to secret rooms, along with a generously sized gym and TV room boasting vaulted ceilings. Additionally, a unique man cave/party room awaits behind a b ookcase, complete with vaulted ceilings, custom builtins, a convenient wet bar with fridge and dishwasher, surround sound, and a ventilation system. The man cave also has a separate entrance from the garage. The walkout basement is an entertainer's haven, featuring a generously sized recreation room, a wet bar, and a large seating area, and a stunning theatre room equipped with a 110-inch projector screen. The basement also includes two additional bedrooms both with 3-piece ensuite bathrooms and walk-in closets. Enjoy the fully fenced, meticulously landscaped backyard, adorned with outdoor speakers and lighting, further enhancing the allure of your shared dock with lake access—a coveted privilege exclusive to a mere 14 homes. This residence isn't merely a dwelling; it's an embodiment of a luxurious lifestyle. Embark on a journey of unparalleled opulence and refinement—schedule your viewing today and be prepared to be captivated by the unrivaled splendor of this remarkable residence. (id:29763)
154 Chaparral Close Se
Calgary, Alberta
Welcome to your new home in the wonderful community of Lake Chaparral. This 2 bedroom, 2.5 bathroom home is located on a quiet street and a quick walk to the lake. As you enter this home you are greeted with a open floor plan, gleaming hardwood floors, a front dining room and spacious den. The updated kitchen features quartz counter-tops and back splash, new stainless steel appliances with gas range, new kitchen cabinets with pull out drawers and a centre island adding to the functionality of this home. The practical layout flows seamlessly into the living room with vaulted ceilings adding to the designer aesthetic of the living room showcasing a 3-way gas fireplace and vast south facing windows featuring automated and mechanical rolling shutters keeping the home cool in the summer months. The large primary bedroom has more hardwood floors a spa like ensuite with deep soaker tub, spacious vanity and new high efficiency toilet designed for seniors. The fully finished basement has a vast family / games room a newer 4pc bathroom and huge 2nd bedroom, adding more flexibility to this amazing home. Recent upgrades to this home include a new furnace, hot water tank, new siding (2022), central air conditioning (2021), enclosed sunroom (2020). The incredible yard has tons of perennial garden beds, raised garden beds and garden shed. This home has lake access, perfect for the upcoming Summer months. Call today to view this fantastic property and "Start Packing". (id:29763)
203, 2425 90 Avenue Sw
Calgary, Alberta
Outstanding location situated in the highly sought after Bayshore Park. Offering 1,326 SF, this over-sized unit features 2 bedrooms +den, 2 bathrooms and spacious rooms with large bright windows that provide plenty of natural light throughout. You'll enjoy the living/dining areas with cozy, brick faced gas fireplace and access to the covered balcony. The kitchen is well equipped with stainless steel appliances as well as updated cabinets and backsplash tile with easy transition to the dining area. The generously scaled master bedroom has a walk-thru closet with built-in closet organizers and a beautiful 3 piece ensuite bathroom with designer vanity and floor to ceiling tiled, walk-in shower. A second guest room, 4 piece bathroom and laundry room complete this unit. Feel safe and secure with Bayshore Park living that includes underground parking, underground storage locker and incredible building amenities to include a beautiful lobby, fitness room with sauna, social & lounge areas with billiard table, shuffle board, library with quiet reading area, conference/board room with access to south facing sundeck and handy workshop room! Located in the community of Palliser just steps to South Glenmore Park and Pathway System, convenient shopping across the street and just minutes to the incredible Glenmore Landing with over 49 brand name stores and medical offices. (id:29763)
2413 5 Avenue Nw
Calgary, Alberta
Rare offering in desirable West Hillhurst! There aren't many homes like this one left! Situated on a 25'x130' lot and zoned R-C2 makes this property the perfect location for a new inner city home or revenue property. This original bungalow is the perfect size for empty nesters, students and first time home buyers. Maintaining its original charm it offers 3 bedrooms, 4pc bathroom, a nice size living room and kitchen with backyard access. The unfinished basement provides loads of storage and the opportunity to add another usable living space. Both front and back yards are flat and provide ample outdoor living space. The property fronts onto Grand Trunk Park & Playground. Walking distance to West Hillhurst Community Assoc and Bowview Outdoor Pool. Steps to transit and located minutes to SAIT, University of Calgary, Foothills Health Campus and Downtown West End. Close proximity to Kensington Restaurants & Shoppes. (id:29763)
19, 712 4 Street Ne
Calgary, Alberta
WALK TO DOWNTOWN | 2 BEDROOM UNIT | UNDERGROUND PARKING | You’ll love living in the vibrant neighbourhood of RENFREW! Located on the hill above Bridgeland, you’re steps away from a stunning downtown view, and only minutes away from the downtown core. This unique complex features a SECURED CENTRAL COURTYARD and the unit itself boasts a PRIVATE ENTRACE, so it feels more like townhouse living. The open-concept dining/living space is BRIGHT and spacious, offering ample natural light and a versatile layout perfect for entertaining and everyday living. The kitchen showcases maple cabinets, ample counter space, and an eating bar. SPACIOUS dining area is conveniently located next to the sliding patio door, leading out to the BALCONY. PRIMARY BEDROOM offers double closets. 2nd BEDROOM perfect for office, guests, or family. 4-piece bathroom. INSUITE LAUNDRY. You’ll love having a SECURE UNDERGROUND PARKING spot and STORAGE LOCKER. Complex is PET FRIENDLY. This location is amazing!! Minutes to all the restaurants, shops and amenities on Edmonton Trail and down the hill in Bridgeland. 15 min WALK to RIVER PATHWAY. Don’t miss out! (id:29763)

