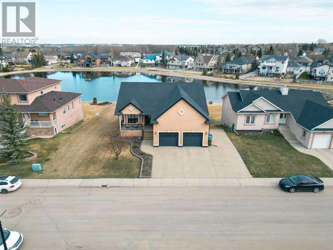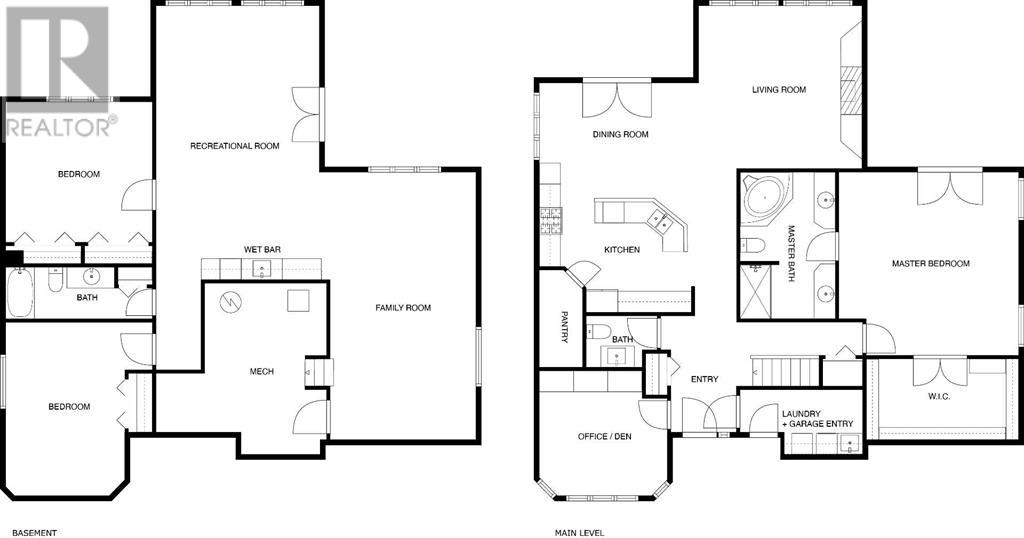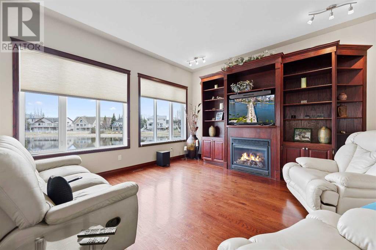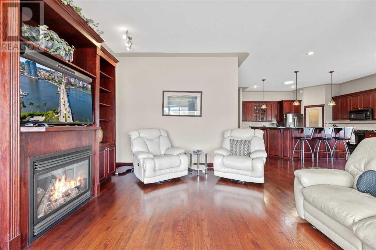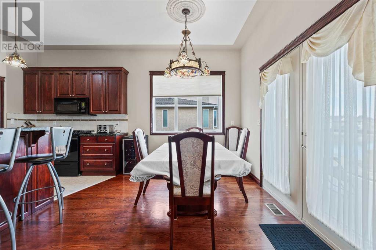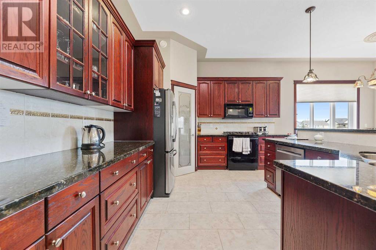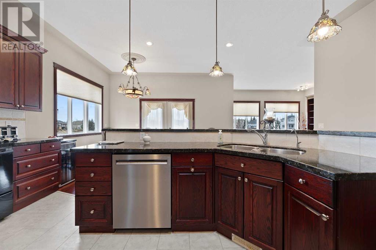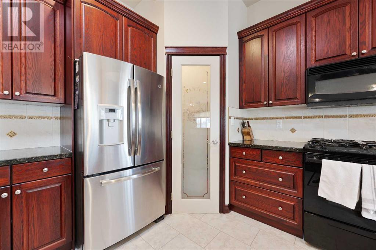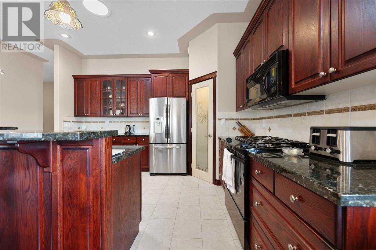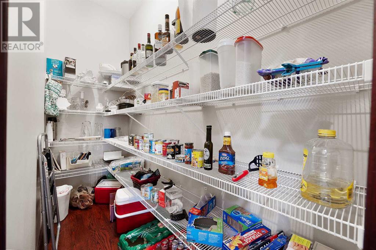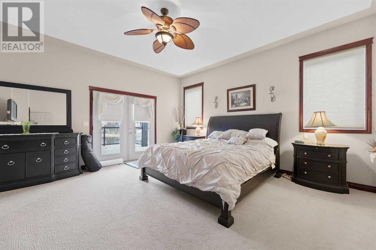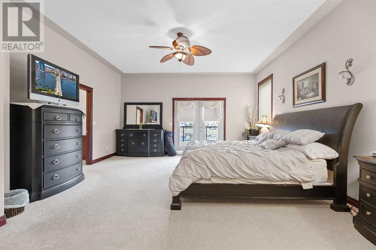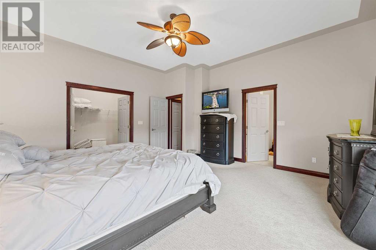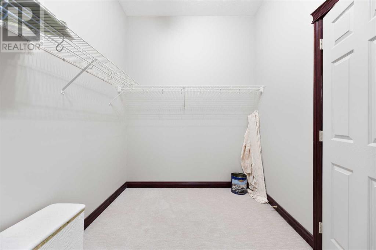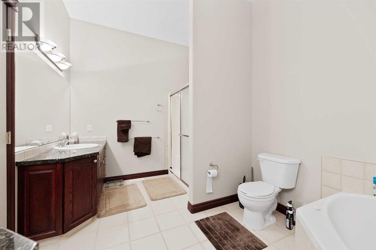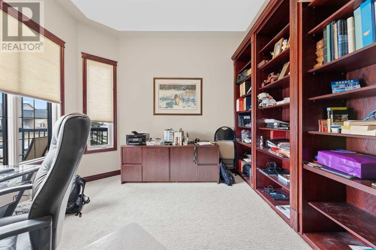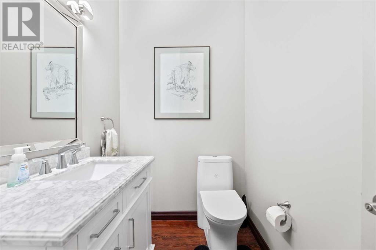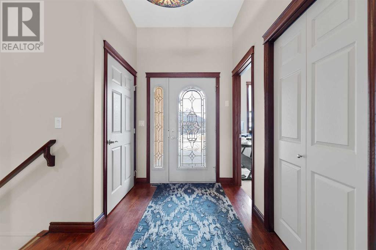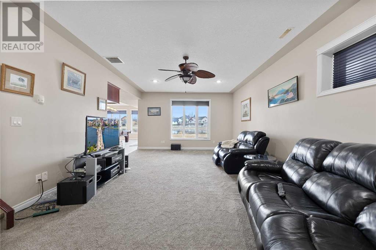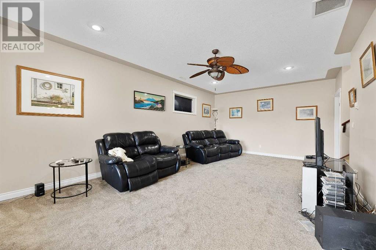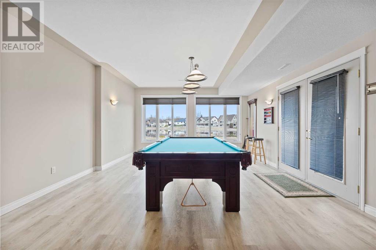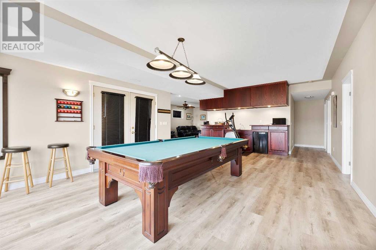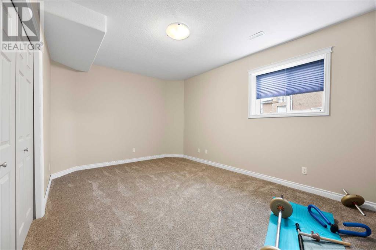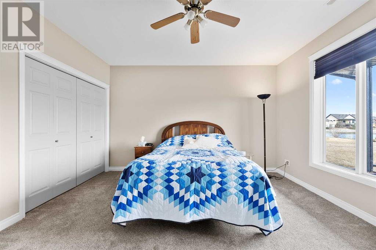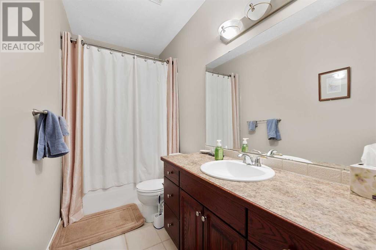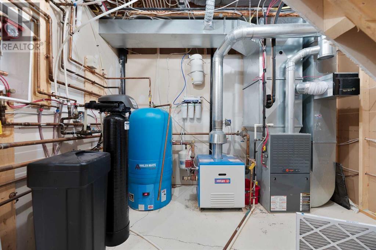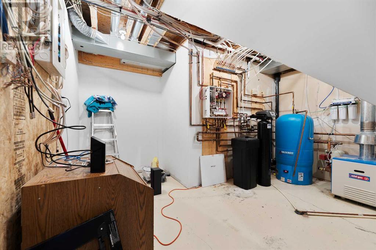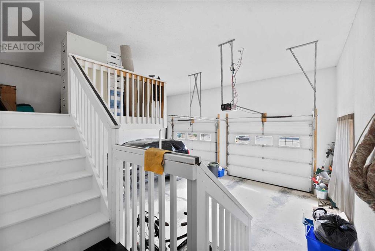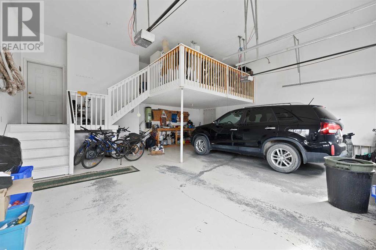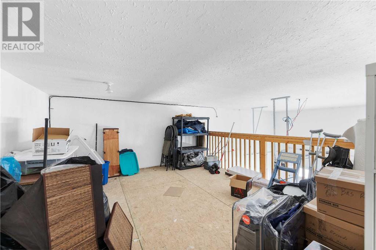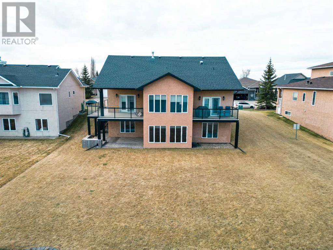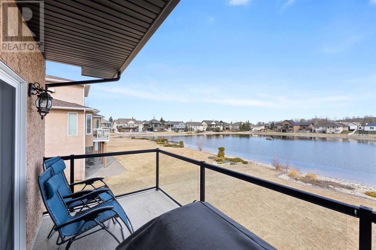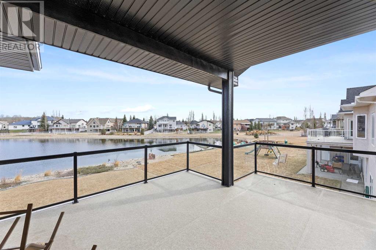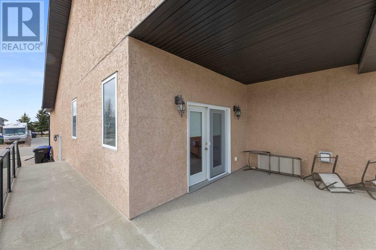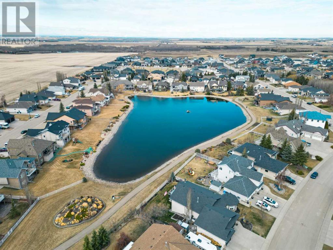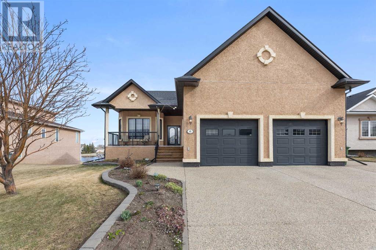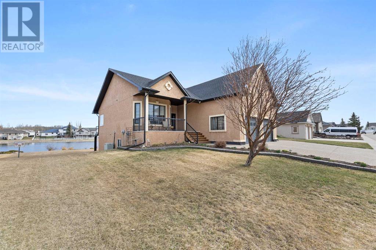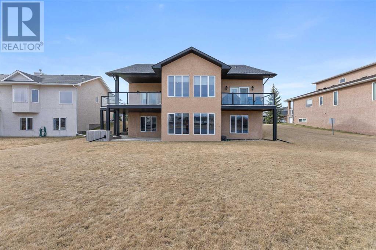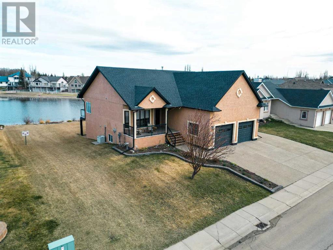3 Bedroom
3 Bathroom
1650 sqft
Bungalow
Fireplace
Central Air Conditioning
Forced Air, In Floor Heating
Waterfront On Lake
Landscaped, Lawn
$764,900
WATER FRONT WALK OUT BASEMENT BUNGALOW.....AN OPPORTUNITY NOT TO MISS ! ! ! This ready to move into well cared for gently lived in AIR CONDITIONED home is ready for your family to call their "HOME SWEET HOME" ! The beautifully designed main living area with soaring 10' ceilings takes the best advantage of the lake views through large windows that flood this home with natural lighting. A beautiful gas fireplace with surround shelving, an oversized kitchen pantry, and deck access from the dining area are features worth noting. The large master bedroom with a huge walk in closet offers direct access to a rear deck where you can enjoy a sunfilled morning coffee, or relax in the shade with a glass of wine at day's end. The ensuite boasts a corner jetted tub, a large separate shower, and two separate vanities. Completing this level are a large bright den / office with built in shelving, a recently re-done 2 piece powder room, and a laundry room with sink, that also provides access to the garage. The fully developed walkout in floor heated basement offers a large family room, a recreation room with pool table that the sellers are offering to include in the purchase, 2 large bedrooms ( one with a huge double closet ), a full bath, and plenty of storage space in the utility room. The 25 X 27 ( ext measurement )garage with plenty of parking space for 2 vehicles also features a large 12' X 14' storage loft....VERY HANDY ! No more paying for storing your RV, there is a paved parking pad beside the garage, complete with an RV plug ! The sellers have maintained this home well, and have done many upgrades in recent years, including kitchen and basement flooring, paint, upgraded water softener, installed a solar tube in the kitchen, new front and side steps, some newer appliances, and many other items. LIFE IS ALWAYS BETTER AT THE LAKE....here is you opportunity ! (id:29763)
Property Details
|
MLS® Number
|
A2125143 |
|
Property Type
|
Single Family |
|
Amenities Near By
|
Golf Course, Park, Playground, Recreation Nearby |
|
Community Features
|
Golf Course Development, Lake Privileges |
|
Features
|
Wet Bar, Pvc Window, No Neighbours Behind, Closet Organizers, No Animal Home, No Smoking Home, Level |
|
Parking Space Total
|
6 |
|
Plan
|
0011001 |
|
Structure
|
Deck, Porch, Porch, Porch |
|
Water Front Type
|
Waterfront On Lake |
Building
|
Bathroom Total
|
3 |
|
Bedrooms Above Ground
|
1 |
|
Bedrooms Below Ground
|
2 |
|
Bedrooms Total
|
3 |
|
Appliances
|
See Remarks |
|
Architectural Style
|
Bungalow |
|
Basement Development
|
Finished |
|
Basement Type
|
Full (finished) |
|
Constructed Date
|
2003 |
|
Construction Material
|
Wood Frame |
|
Construction Style Attachment
|
Detached |
|
Cooling Type
|
Central Air Conditioning |
|
Exterior Finish
|
Stucco |
|
Fire Protection
|
Smoke Detectors |
|
Fireplace Present
|
Yes |
|
Fireplace Total
|
1 |
|
Flooring Type
|
Carpeted, Ceramic Tile, Hardwood, Vinyl Plank |
|
Foundation Type
|
Poured Concrete |
|
Half Bath Total
|
1 |
|
Heating Fuel
|
Natural Gas |
|
Heating Type
|
Forced Air, In Floor Heating |
|
Stories Total
|
1 |
|
Size Interior
|
1650 Sqft |
|
Total Finished Area
|
1650 Sqft |
|
Type
|
House |
Parking
|
Exposed Aggregate
|
|
|
Concrete
|
|
|
Attached Garage
|
2 |
|
Oversize
|
|
Land
|
Acreage
|
No |
|
Fence Type
|
Not Fenced |
|
Land Amenities
|
Golf Course, Park, Playground, Recreation Nearby |
|
Landscape Features
|
Landscaped, Lawn |
|
Size Depth
|
42.06 M |
|
Size Frontage
|
21.33 M |
|
Size Irregular
|
9660.00 |
|
Size Total
|
9660 Sqft|7,251 - 10,889 Sqft |
|
Size Total Text
|
9660 Sqft|7,251 - 10,889 Sqft |
|
Surface Water
|
Creek Or Stream |
|
Zoning Description
|
R1 |
Rooms
| Level |
Type |
Length |
Width |
Dimensions |
|
Basement |
Family Room |
|
|
24.42 Ft x 13.83 Ft |
|
Basement |
Recreational, Games Room |
|
|
22.50 Ft x 15.42 Ft |
|
Basement |
Bedroom |
|
|
16.58 Ft x 11.83 Ft |
|
Basement |
Bedroom |
|
|
14.00 Ft x 13.67 Ft |
|
Basement |
4pc Bathroom |
|
|
13.67 Ft x 4.83 Ft |
|
Basement |
Furnace |
|
|
15.25 Ft x 13.50 Ft |
|
Main Level |
Living Room |
|
|
15.50 Ft x 11.67 Ft |
|
Main Level |
Dining Room |
|
|
13.25 Ft x 9.42 Ft |
|
Main Level |
Kitchen |
|
|
14.17 Ft x 11.58 Ft |
|
Main Level |
Pantry |
|
|
9.42 Ft x 3.50 Ft |
|
Main Level |
Primary Bedroom |
|
|
17.00 Ft x 17.00 Ft |
|
Main Level |
Other |
|
|
14.33 Ft x 7.42 Ft |
|
Main Level |
5pc Bathroom |
|
|
13.67 Ft x 8.75 Ft |
|
Main Level |
Office |
|
|
12.00 Ft x 11.67 Ft |
|
Main Level |
2pc Bathroom |
|
|
5.58 Ft x 5.00 Ft |
|
Main Level |
Laundry Room |
|
|
11.33 Ft x 6.00 Ft |
|
Main Level |
Other |
|
|
7.83 Ft x 6.08 Ft |
https://www.realtor.ca/real-estate/26807656/41-lake-ridge-olds

