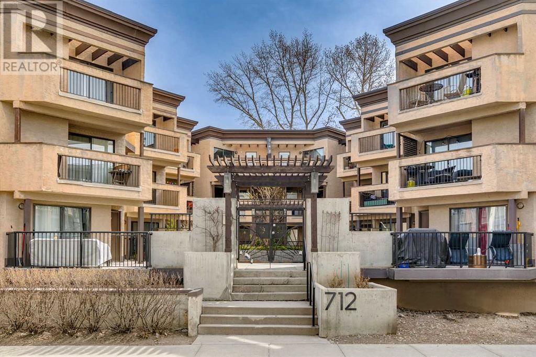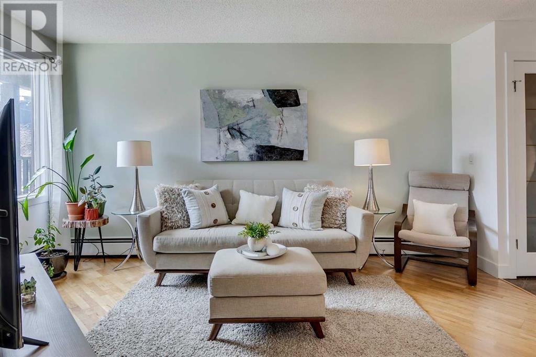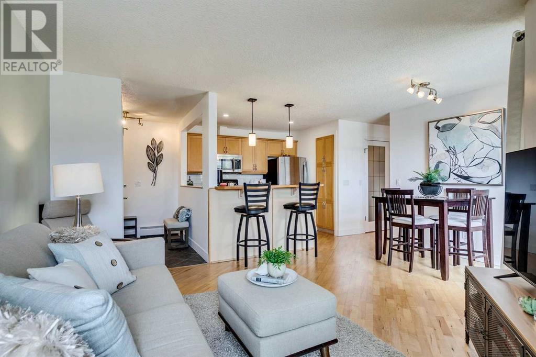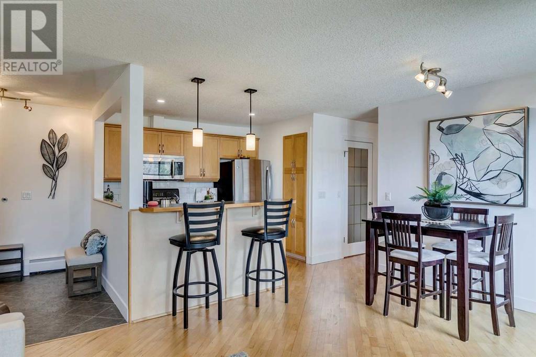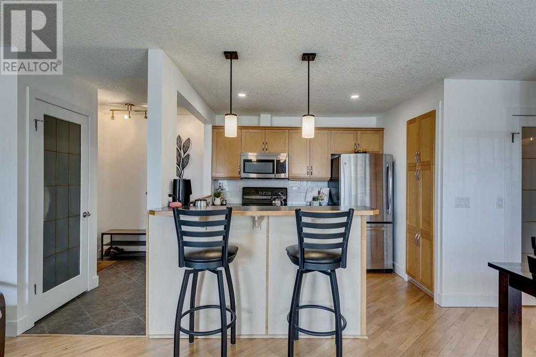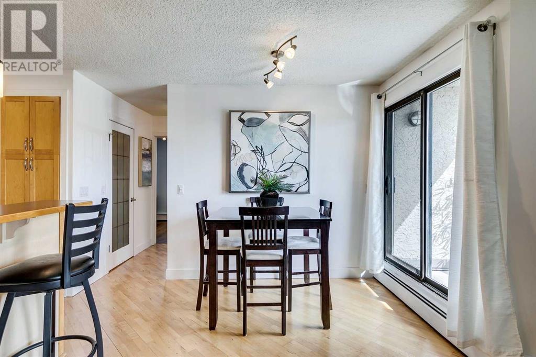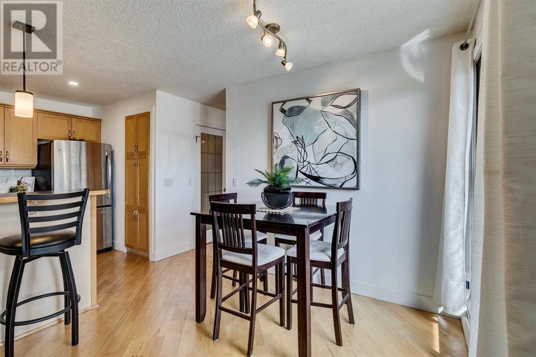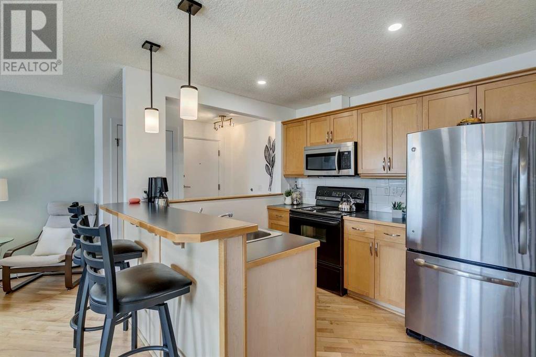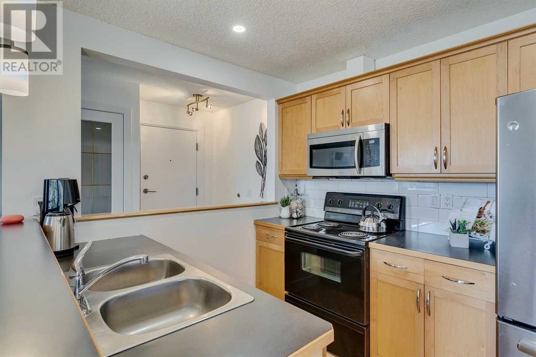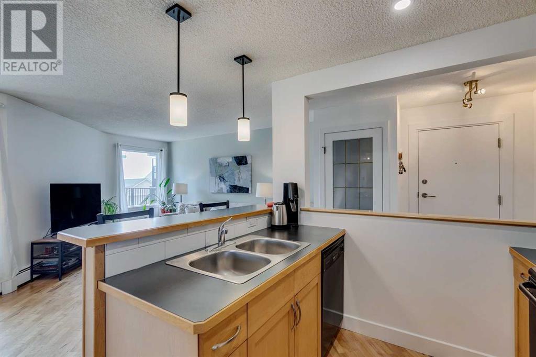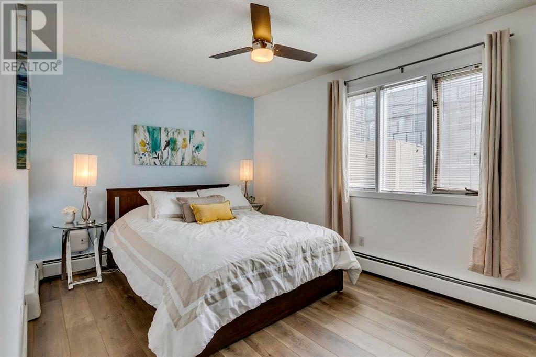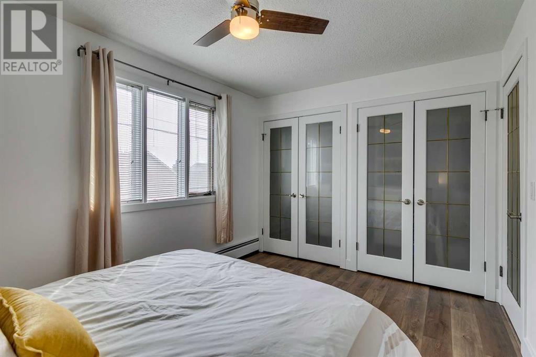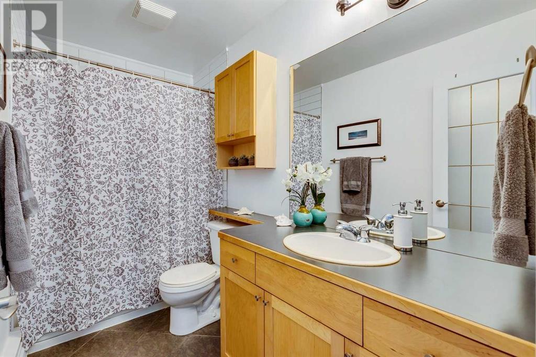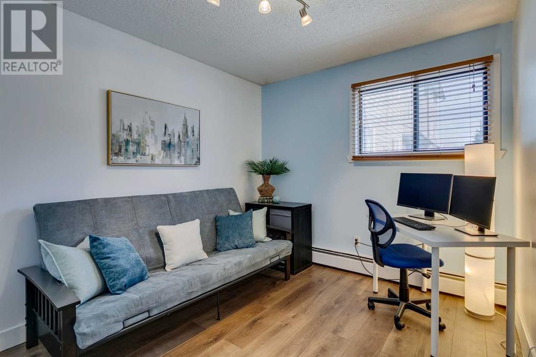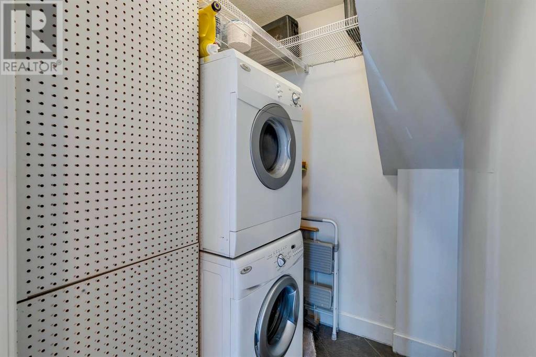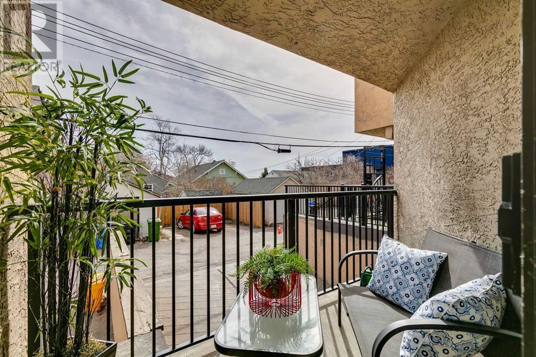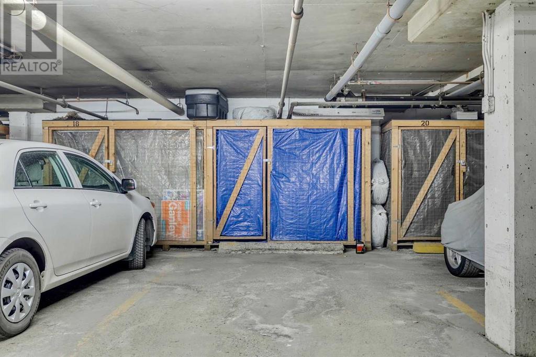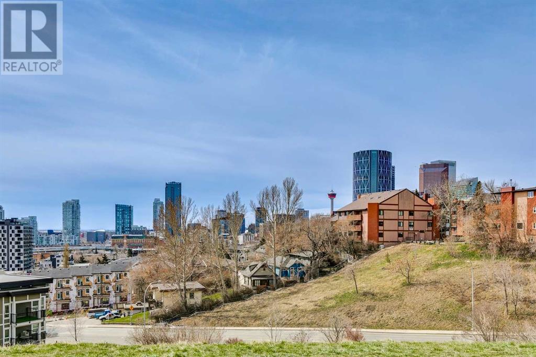19, 712 4 Street Ne Calgary, Alberta T2E 3S8
$230,000Maintenance, Common Area Maintenance, Heat, Insurance, Parking, Property Management, Reserve Fund Contributions, Sewer, Water
$596.45 Monthly
Maintenance, Common Area Maintenance, Heat, Insurance, Parking, Property Management, Reserve Fund Contributions, Sewer, Water
$596.45 MonthlyWALK TO DOWNTOWN | 2 BEDROOM UNIT | UNDERGROUND PARKING | You’ll love living in the vibrant neighbourhood of RENFREW! Located on the hill above Bridgeland, you’re steps away from a stunning downtown view, and only minutes away from the downtown core. This unique complex features a SECURED CENTRAL COURTYARD and the unit itself boasts a PRIVATE ENTRACE, so it feels more like townhouse living. The open-concept dining/living space is BRIGHT and spacious, offering ample natural light and a versatile layout perfect for entertaining and everyday living. The kitchen showcases maple cabinets, ample counter space, and an eating bar. SPACIOUS dining area is conveniently located next to the sliding patio door, leading out to the BALCONY. PRIMARY BEDROOM offers double closets. 2nd BEDROOM perfect for office, guests, or family. 4-piece bathroom. INSUITE LAUNDRY. You’ll love having a SECURE UNDERGROUND PARKING spot and STORAGE LOCKER. Complex is PET FRIENDLY. This location is amazing!! Minutes to all the restaurants, shops and amenities on Edmonton Trail and down the hill in Bridgeland. 15 min WALK to RIVER PATHWAY. Don’t miss out! (id:29763)
Property Details
| MLS® Number | A2124599 |
| Property Type | Single Family |
| Community Name | Renfrew |
| Amenities Near By | Park |
| Community Features | Pets Allowed |
| Features | See Remarks, Parking |
| Parking Space Total | 1 |
| Plan | 0212880 |
Building
| Bathroom Total | 1 |
| Bedrooms Above Ground | 2 |
| Bedrooms Total | 2 |
| Appliances | Washer, Refrigerator, Dishwasher, Stove, Dryer, Microwave, Microwave Range Hood Combo, Window Coverings |
| Architectural Style | Low Rise |
| Constructed Date | 1982 |
| Construction Material | Wood Frame |
| Construction Style Attachment | Attached |
| Cooling Type | None |
| Exterior Finish | Stucco |
| Flooring Type | Hardwood, Tile |
| Heating Type | Baseboard Heaters |
| Stories Total | 3 |
| Size Interior | 730.71 Sqft |
| Total Finished Area | 730.71 Sqft |
| Type | Apartment |
Parking
| Underground |
Land
| Acreage | No |
| Land Amenities | Park |
| Size Total Text | Unknown |
| Zoning Description | M-c2 |
Rooms
| Level | Type | Length | Width | Dimensions |
|---|---|---|---|---|
| Main Level | Kitchen | 9.00 Ft x 8.17 Ft | ||
| Main Level | Dining Room | 6.08 Ft x 9.58 Ft | ||
| Main Level | Living Room | 10.92 Ft x 14.83 Ft | ||
| Main Level | Primary Bedroom | 13.42 Ft x 9.58 Ft | ||
| Main Level | Bedroom | 9.75 Ft x 9.00 Ft | ||
| Main Level | 4pc Bathroom | 9.83 Ft x 5.00 Ft |
https://www.realtor.ca/real-estate/26805776/19-712-4-street-ne-calgary-renfrew
Interested?
Contact us for more information

