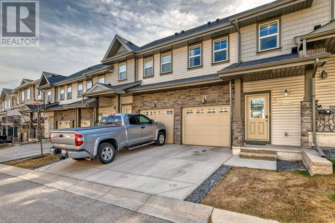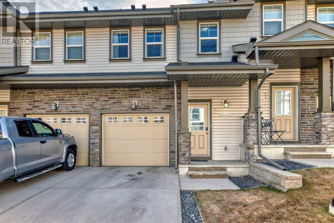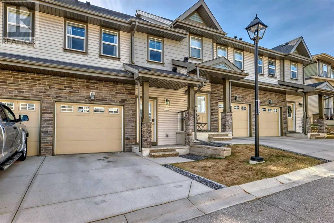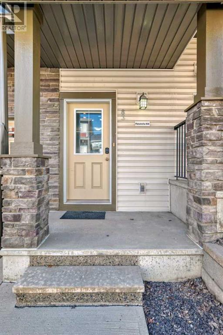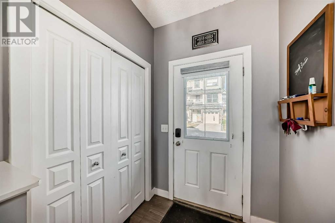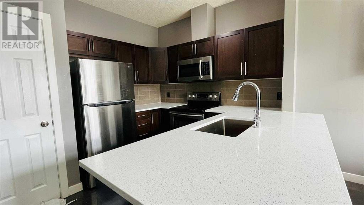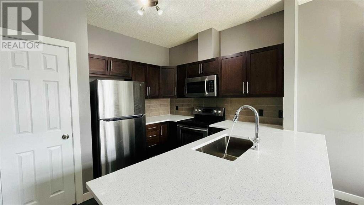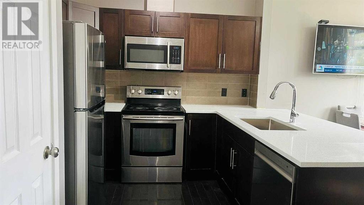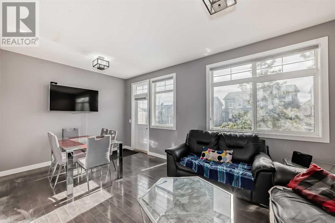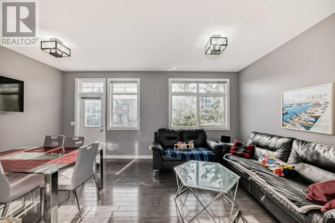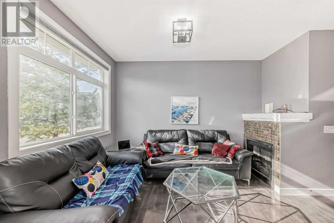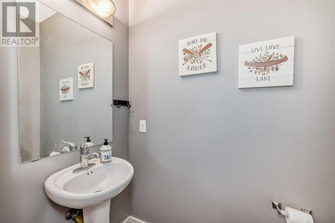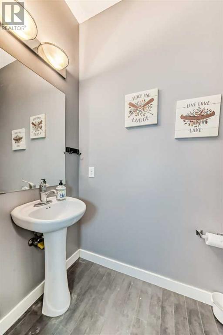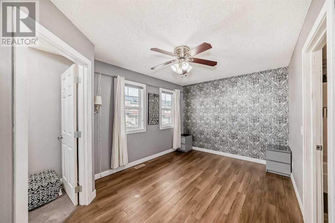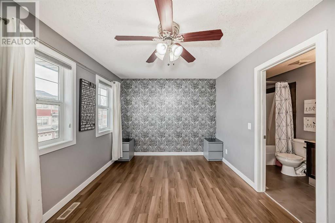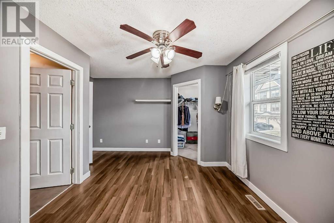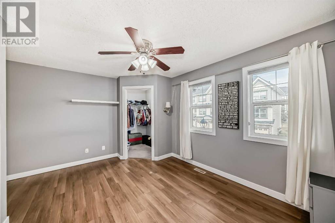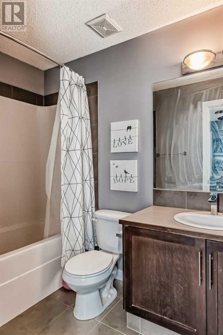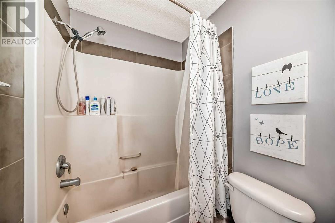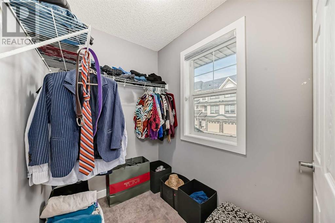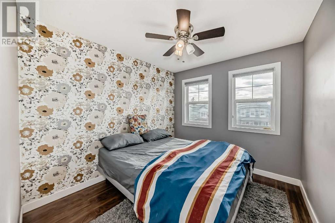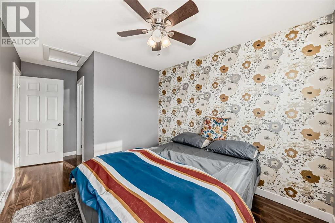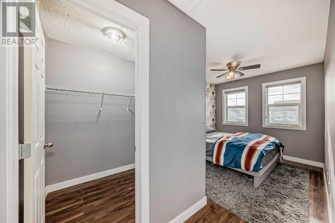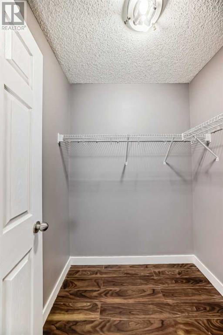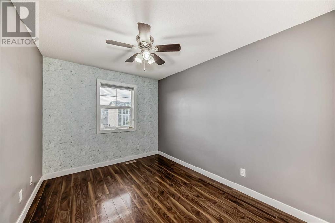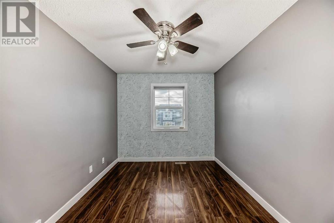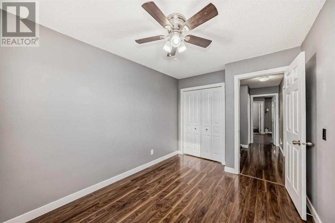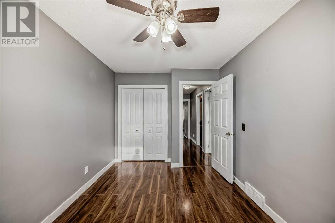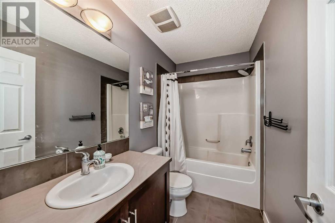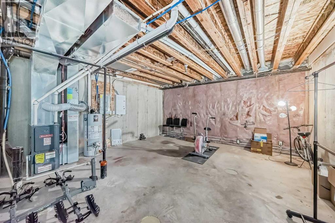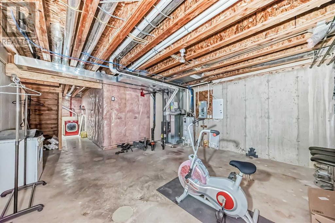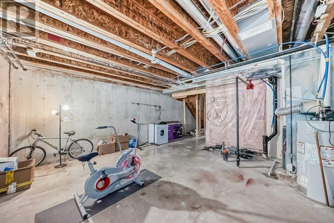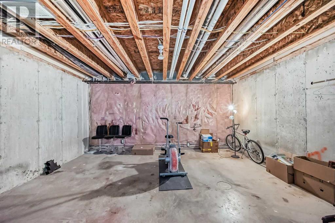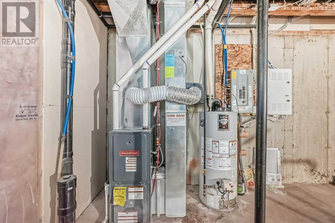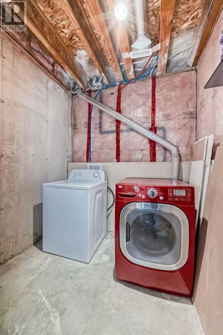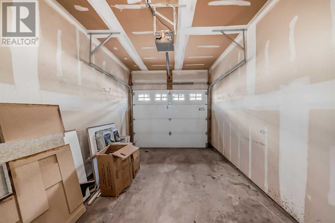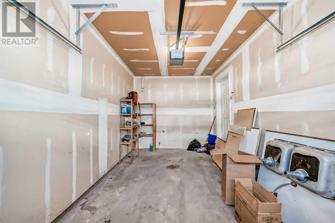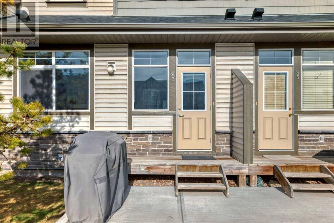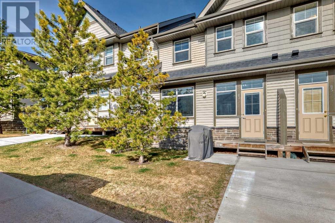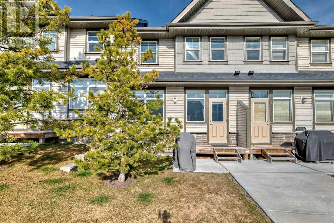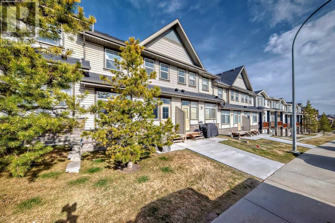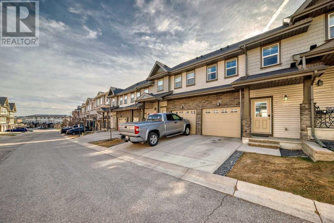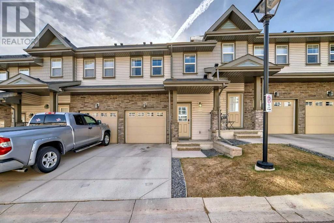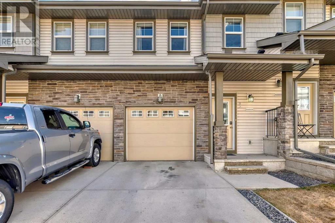83 Panatella Hill Nw Calgary, Alberta T3K 0B6
$449,900Maintenance, Common Area Maintenance, Insurance, Property Management, Reserve Fund Contributions
$401.01 Monthly
Maintenance, Common Area Maintenance, Insurance, Property Management, Reserve Fund Contributions
$401.01 MonthlyAll showings start at 10am on Saturday. OPEN HOUSE; SATURDAY & SUNDAY : 12-4 PM .One of the very few 2 story townhouse in Milano, Panorama Hills. 3 BEDROOMS! 2.5 BATHROOMS! AN ATTACHED SINGLE GARAGE! The roomy primary suite has a 4-pcs ensuite and a large walk-in closet. The other two bedrooms (one with walk-in closet) are generous size with a second full bathroom, which completes the upper level. The attached garage is perfect for cold winter. The basement is un-finished. Don't miss this great opportunity! Fantastic location close to all amenities, including schools, public transportation, T&T supermarket, Crossiron Mills Mall, and the Airport! It is less than a 25-minute drive to downtown. Walking distance to elementary school, junior high school, grocery, and restaurants. 15-minute drive to Crossiron Mills Mall for all your shopping and entertainment needs. There is also quick and easy access to Deerfoot Trail and Stoney Trail! Book your showing, and welcome home! (id:29763)
Property Details
| MLS® Number | A2125898 |
| Property Type | Single Family |
| Community Name | Panorama Hills |
| Amenities Near By | Playground |
| Community Features | Pets Allowed With Restrictions |
| Features | No Animal Home, No Smoking Home, Parking |
| Parking Space Total | 2 |
| Plan | 1013144 |
Building
| Bathroom Total | 3 |
| Bedrooms Above Ground | 3 |
| Bedrooms Total | 3 |
| Amenities | Recreation Centre |
| Appliances | Refrigerator, Range - Electric, Dishwasher, Microwave Range Hood Combo, Window Coverings, Garage Door Opener, Washer & Dryer |
| Basement Development | Unfinished |
| Basement Type | Full (unfinished) |
| Constructed Date | 2010 |
| Construction Material | Wood Frame |
| Construction Style Attachment | Attached |
| Cooling Type | None |
| Exterior Finish | Stone, Vinyl Siding |
| Fireplace Present | Yes |
| Fireplace Total | 1 |
| Flooring Type | Ceramic Tile, Laminate |
| Foundation Type | Poured Concrete |
| Half Bath Total | 1 |
| Heating Type | Forced Air |
| Stories Total | 2 |
| Size Interior | 1301.6 Sqft |
| Total Finished Area | 1301.6 Sqft |
| Type | Row / Townhouse |
Parking
| Attached Garage | 1 |
Land
| Acreage | No |
| Fence Type | Not Fenced |
| Land Amenities | Playground |
| Size Total Text | Unknown |
| Zoning Description | Dc (pre 1p2007) |
Rooms
| Level | Type | Length | Width | Dimensions |
|---|---|---|---|---|
| Basement | Laundry Room | 7.33 Ft x 6.00 Ft | ||
| Main Level | Other | 5.33 Ft x 4.92 Ft | ||
| Main Level | Living Room | 11.00 Ft x 12.42 Ft | ||
| Main Level | Kitchen | 10.42 Ft x 9.33 Ft | ||
| Main Level | Dining Room | 7.17 Ft x 10.17 Ft | ||
| Main Level | Pantry | 2.33 Ft x 2.00 Ft | ||
| Main Level | 2pc Bathroom | 3.42 Ft x 6.58 Ft | ||
| Upper Level | Primary Bedroom | 14.33 Ft x 10.00 Ft | ||
| Upper Level | Other | 7.00 Ft x 5.00 Ft | ||
| Upper Level | 4pc Bathroom | 8.92 Ft x 4.92 Ft | ||
| Upper Level | Bedroom | 8.83 Ft x 10.00 Ft | ||
| Upper Level | Bedroom | 8.92 Ft x 12.33 Ft | ||
| Upper Level | Other | 5.00 Ft x 5.50 Ft | ||
| Upper Level | 4pc Bathroom | 8.83 Ft x 4.92 Ft |
https://www.realtor.ca/real-estate/26807655/83-panatella-hill-nw-calgary-panorama-hills
Interested?
Contact us for more information

