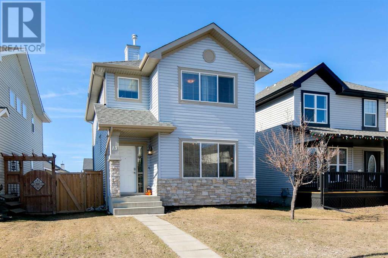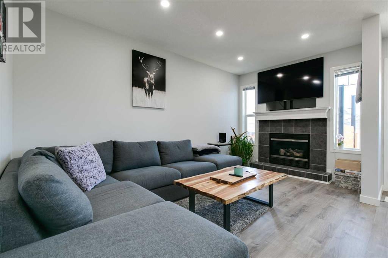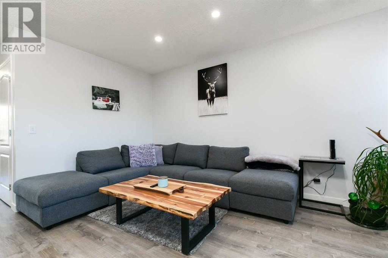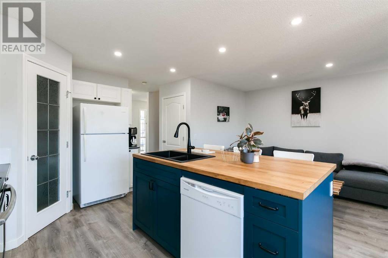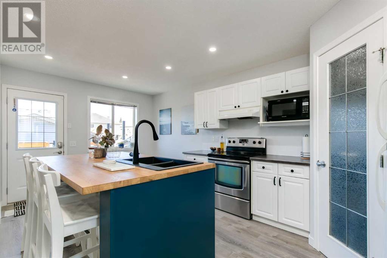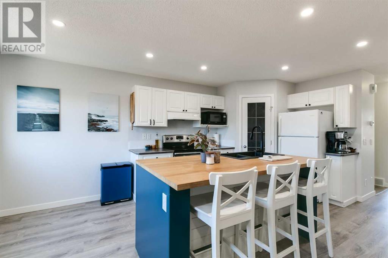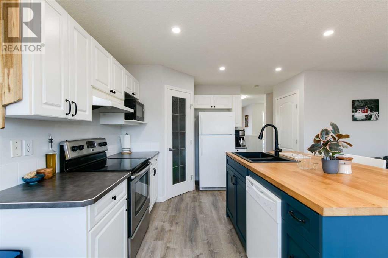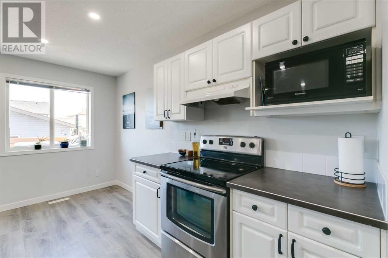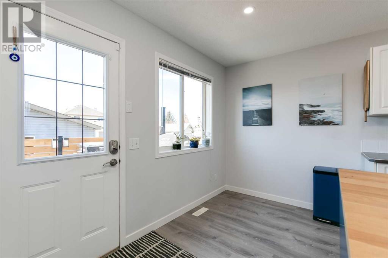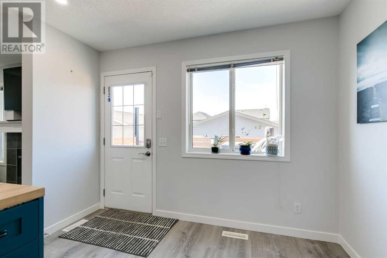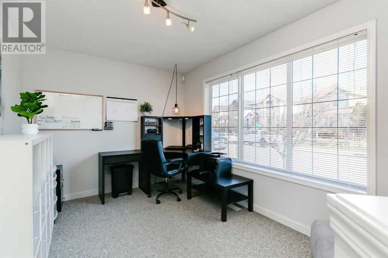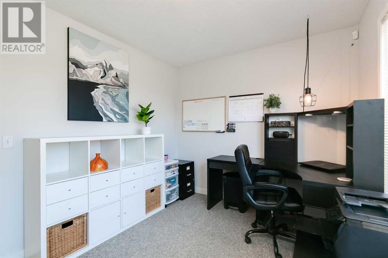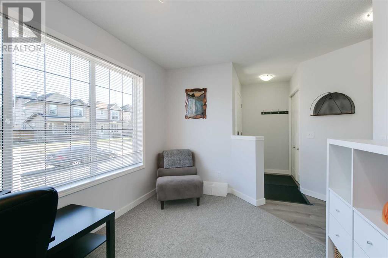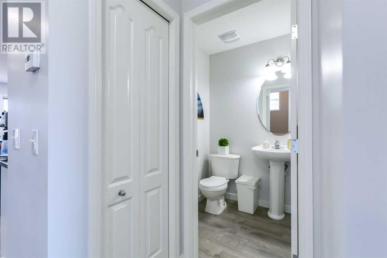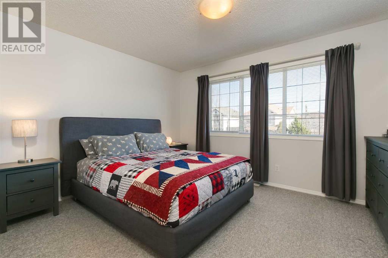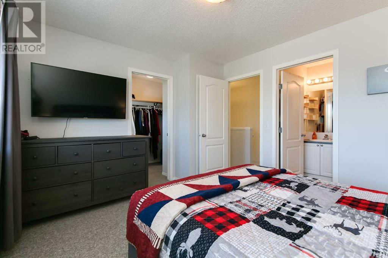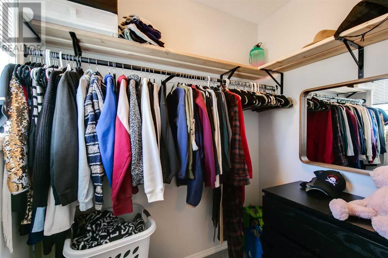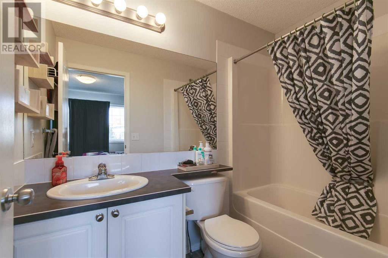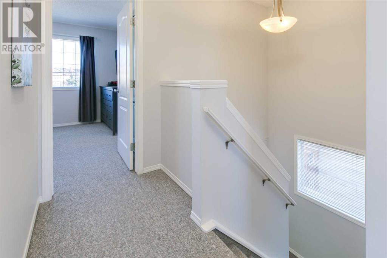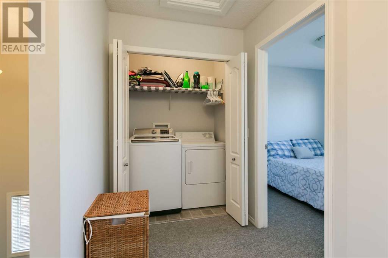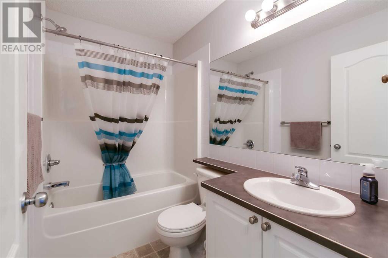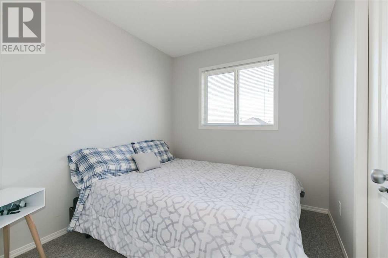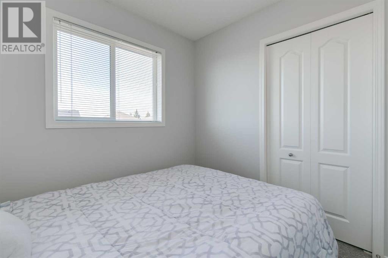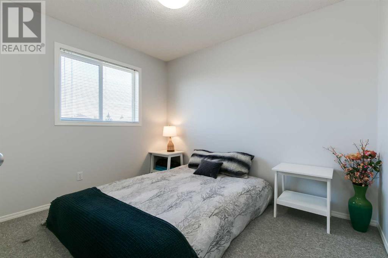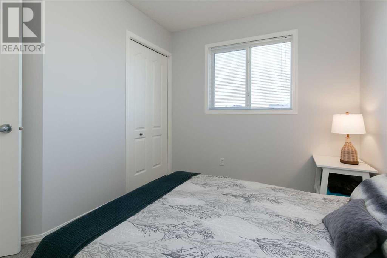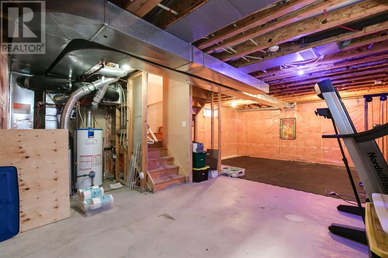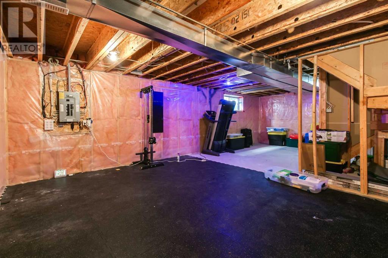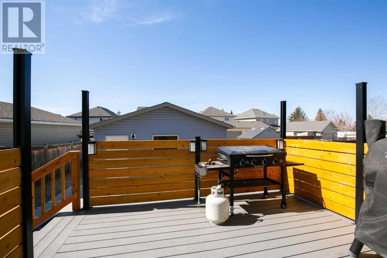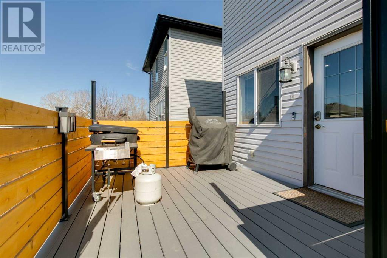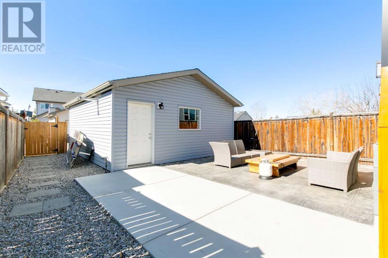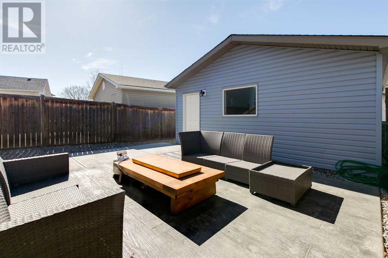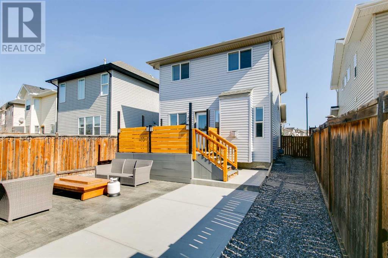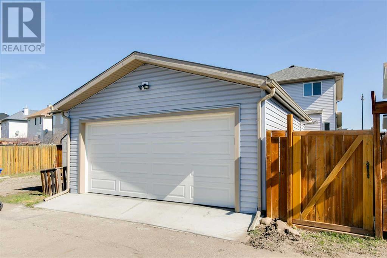13 Crystal Shores Crescent Okotoks, Alberta T1S 1Y2
$513,000
Congratulations, your search is over! This home's OPEN CONCEPT design is as perfect for entertaining as it is for a quiet evening at home. The Great Room, Kitchen & Nook are directly connected to an AMAZING OUTDOOR SPACE featuring a large composite deck and an even larger poured concrete patio that's perfect for evening firepits. Having these MAINTENANCE FREE materials allows you to enjoy your SOUTH FACING YARD rather than having to constantly be taking care of it. There's also a Main Floor Flex Rm that's ideal as a Home Office, Dining Room or Gaming Center. Upstairs, the Master Suite includes an Ensuite & Walk-in Closet. There's also two nicely sized Secondary Bedrooms, a spacious Main Bath and you'll love how handy the UPPER FLOOR LAUNDRY is! Downstairs is WIDE OPEN and ready to become whatever your lifestyle requires of it. There's even CENTRAL A/C for the summer and an insulated, drywall and HEATED GARAGE for the winter! Enjoy all the privileges of your own PRIVATE LAKE, having close proximity to pathways & parks, the Rec Center, coffee shops, restaurants & shopping, and quick access into and out of town! This is the one! Make it yours before someone else does! (id:29763)
Property Details
| MLS® Number | A2125239 |
| Property Type | Single Family |
| Community Name | Crystal Shores |
| Amenities Near By | Park, Playground, Recreation Nearby |
| Community Features | Lake Privileges, Fishing |
| Features | Other, Back Lane, Pvc Window, No Animal Home, No Smoking Home, Level, Parking |
| Parking Space Total | 2 |
| Plan | 0210006 |
| Structure | Deck, Clubhouse, Squash & Raquet Court |
Building
| Bathroom Total | 3 |
| Bedrooms Above Ground | 3 |
| Bedrooms Total | 3 |
| Amenities | Clubhouse, Party Room |
| Appliances | Washer, Refrigerator, Dishwasher, Stove, Dryer, Microwave, Hood Fan, Window Coverings, Garage Door Opener |
| Basement Development | Unfinished |
| Basement Type | Full (unfinished) |
| Constructed Date | 2004 |
| Construction Style Attachment | Detached |
| Cooling Type | Central Air Conditioning |
| Exterior Finish | Stone, Vinyl Siding |
| Fireplace Present | Yes |
| Fireplace Total | 1 |
| Flooring Type | Carpeted, Linoleum, Vinyl Plank |
| Foundation Type | Poured Concrete |
| Half Bath Total | 1 |
| Heating Type | Forced Air |
| Stories Total | 2 |
| Size Interior | 1286 Sqft |
| Total Finished Area | 1286 Sqft |
| Type | House |
Parking
| Detached Garage | 2 |
| Garage | |
| Heated Garage | |
| Oversize |
Land
| Acreage | No |
| Fence Type | Fence |
| Land Amenities | Park, Playground, Recreation Nearby |
| Landscape Features | Landscaped, Lawn |
| Size Depth | 32.96 M |
| Size Frontage | 10.28 M |
| Size Irregular | 3336.00 |
| Size Total | 3336 Sqft|0-4,050 Sqft |
| Size Total Text | 3336 Sqft|0-4,050 Sqft |
| Zoning Description | Tn |
Rooms
| Level | Type | Length | Width | Dimensions |
|---|---|---|---|---|
| Main Level | Great Room | 14.17 Ft x 8.33 Ft | ||
| Main Level | Breakfast | 10.08 Ft x 6.33 Ft | ||
| Main Level | Kitchen | 11.50 Ft x 9.17 Ft | ||
| Main Level | Office | 13.00 Ft x 9.00 Ft | ||
| Main Level | 2pc Bathroom | 4.92 Ft x 4.58 Ft | ||
| Main Level | Foyer | 6.00 Ft x 4.00 Ft | ||
| Upper Level | Primary Bedroom | 13.00 Ft x 10.83 Ft | ||
| Upper Level | Bedroom | 10.50 Ft x 8.25 Ft | ||
| Upper Level | Bedroom | 8.67 Ft x 8.00 Ft | ||
| Upper Level | Other | 6.33 Ft x 5.67 Ft | ||
| Upper Level | 4pc Bathroom | 7.83 Ft x 4.92 Ft |
https://www.realtor.ca/real-estate/26806407/13-crystal-shores-crescent-okotoks-crystal-shores
Interested?
Contact us for more information

