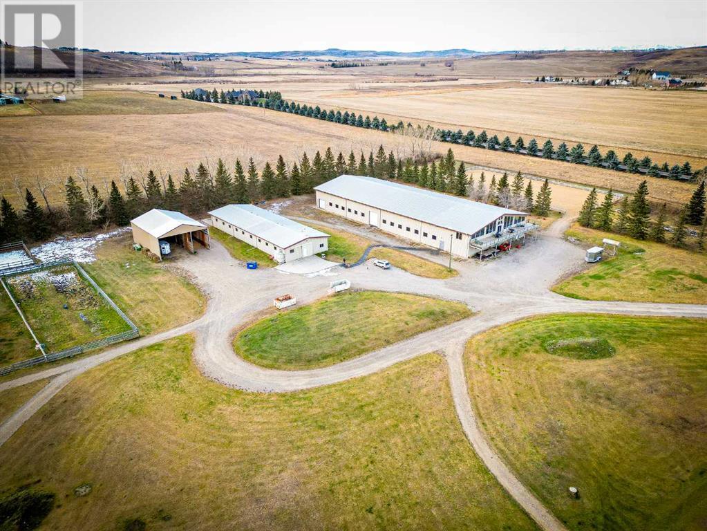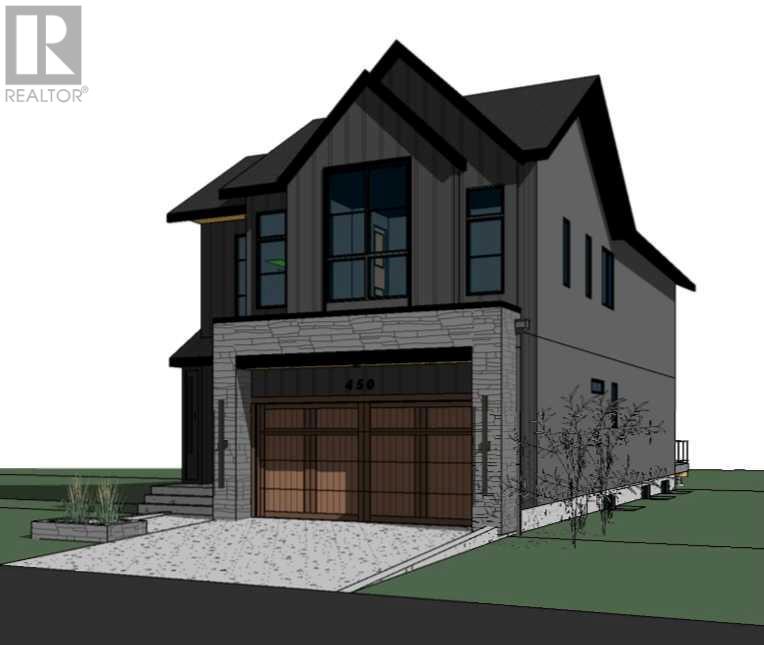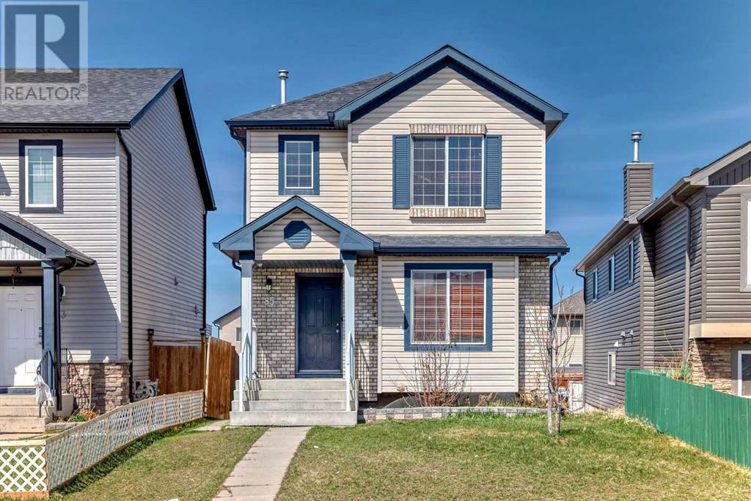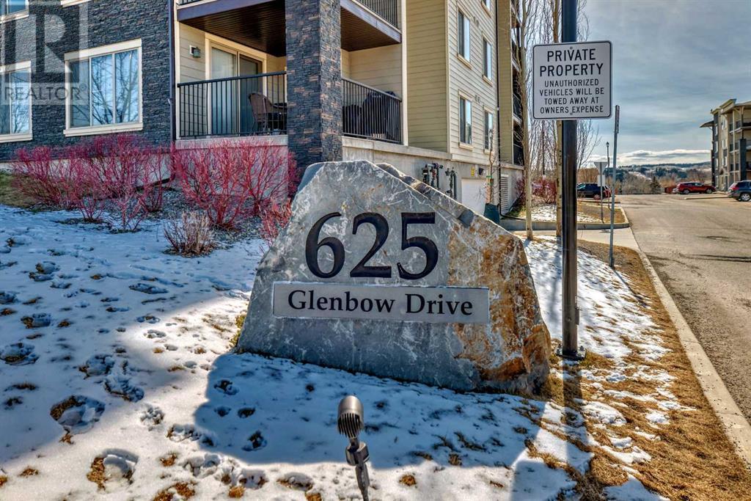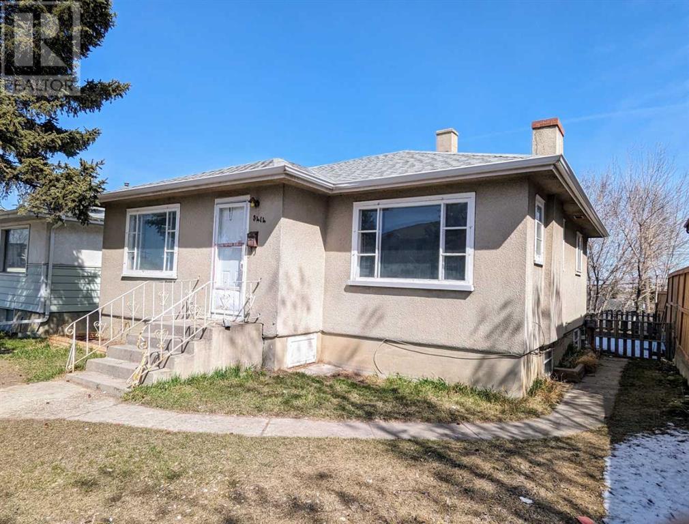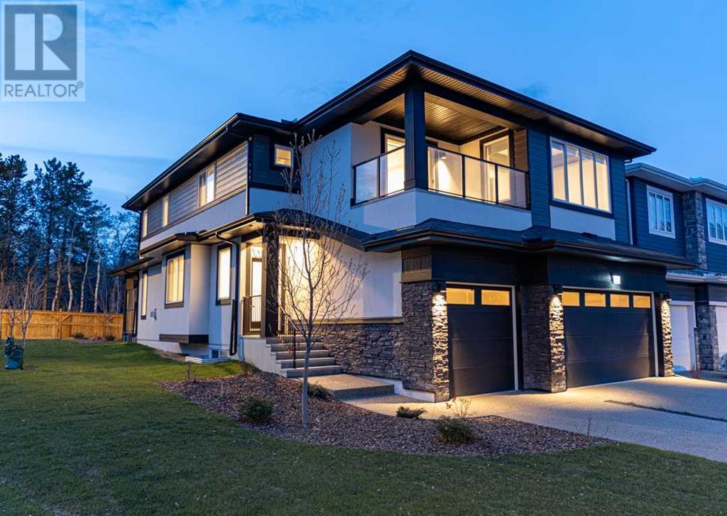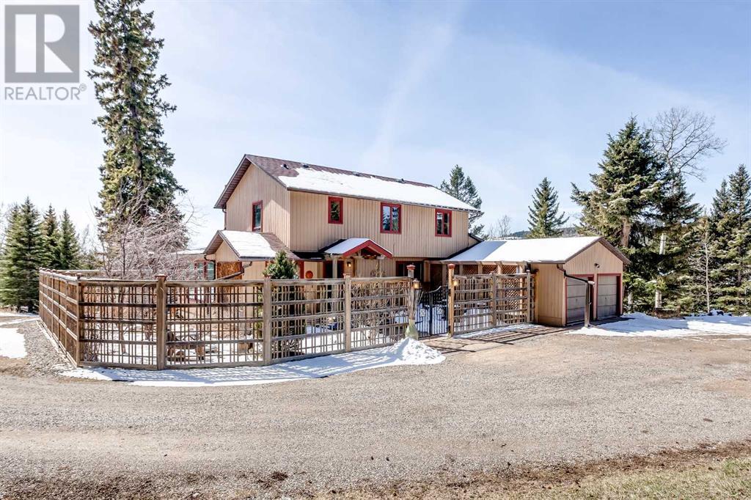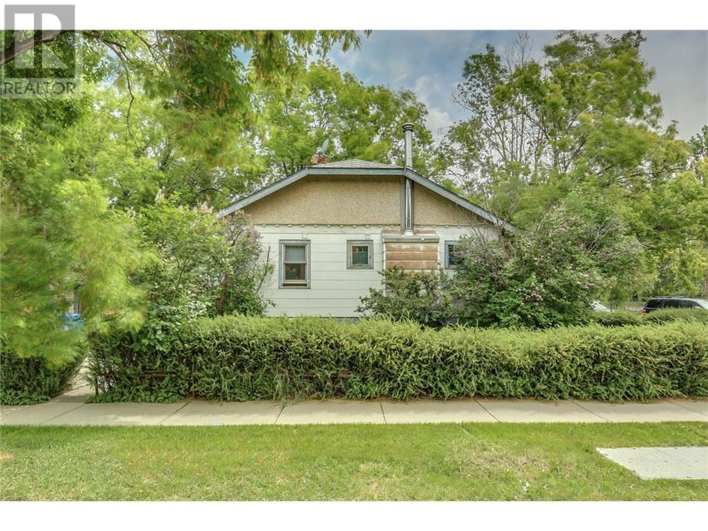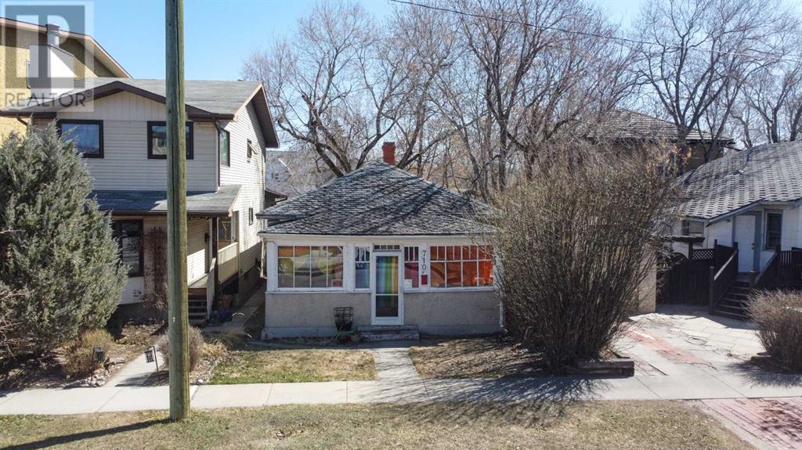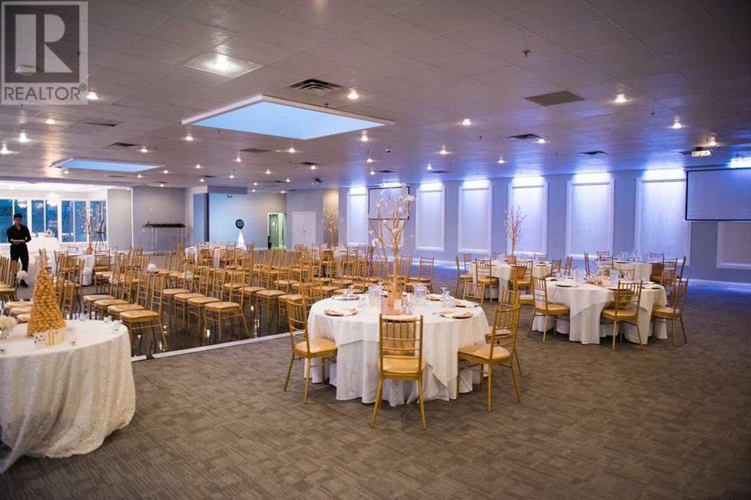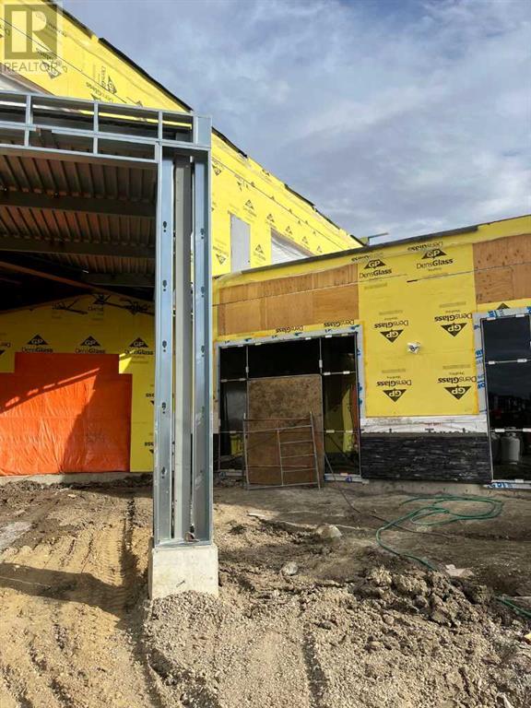16117 Highway 552 Highway W
Rural Foothills County, Alberta
Welcome to a majestic equestrian paradise nestled on 28 acres of pristine land, just a stone's throw away from Calgary. Featuring a 3720 sq ft sprawling ranch style bungalow that is a testament to luxury living in the heart of nature, offering an unparalleled combination of comfort and functionality. You will enjoy 4 bedrooms and 6 bathrooms (each bedroom has an ensuite) with a walk-up basement and heated triple garage. As you enter the property, a sense of tranquility washes over you, surrounded by the lush greenery and breathtaking mountain views that define the landscape. The estate is a haven for horse enthusiasts, featuring a state-of-the-art indoor horse arena that provides a year-round riding experience. This building is 80' x 180' and is complemented by an upstairs bar with full kitchen and full bathroom, offering a perfect vantage point to witness equestrian events or simply unwind while enjoying the spectacular surroundings. For those who prefer the open air, an outdoor arena awaits, where you can bask in the beauty of nature as you engage in your equine pursuits. The outdoor arena measures 100' x 200'. The meticulous design of the property extends to the barn, complete with15 stalls that prioritize the well-being of your horses. There are 8 - 12' x 12' stalls and 7 - 10 'x 10' stalls plus storage lockers and office. Sixteen paddocks, most equipped with shelters and waterers, dot the landscape, providing ample space for your horses to roam freely while ensuring their comfort in every season The ranch bungalow itself is spacious and inviting, the interior boasts an open-concept design that allows for a seamless flow between living spaces. Large windows frame the picturesque views, inviting the outdoors in and bathing the rooms in natural light. The kitchen has been recently renovated and the rest of the home awaits your design flair. The stunning location of this equestrian oasis ensures that you are never far from the amenities and conveniences of Calgar y, while still enjoying the serenity and seclusion that this exclusive property affords. Whether you're an avid equestrian or simply seeking a retreat from the hustle and bustle of city life, this acreage promises a lifestyle of unparalleled luxury and natural splendor. Welcome to your dream home, where the harmony of horse country living meets the convenience of urban proximity. (id:29763)
450 25 Avenue Ne
Calgary, Alberta
Nestled within the wonderful pocket neighborhood of Winston Heights Mountview, this impressive two-story abode stands as a testament to refined elegance and exquisite craftsmanship. The exterior boasts a harmonious blend of classic charm and modern sophistication, with brick and board siding presenting magnificent curb appeal.As you step across the threshold, a grand foyer welcomes you with its vaulted ceiling, large plank oak hardwood flooring, custom built in seating and closet space and gorgeous chandelier lighting. The main level unfolds into a series of meticulously curated spaces, each imbued with its own distinctive allure. The gourmet kitchen stands as a culinary masterpiece, featuring top-of-the-line Thermodore appliances, custom cabinetry, and a sprawling quartz island perfect for both casual dining and culinary creations. Adjacent to the kitchen you’ll find the expansive living room that exudes warmth and comfort, with a feature gas fireplace, while oversized windows offer views of the deck and backyard living area.Ascend the custom staircase to discover a sanctuary of indulgence on the upper level, where a sumptuous master suite awaits. Vaulted ceilings, a cozy fireplace, and a massive walk-in closet with custom cabinetry create an ambiance of serenity and seclusion, while the spa-like ensuite bathroom beckons with its dual vanity, freestanding jetted soaker tub, and deluxe glass enclosed shower.Two additional bedrooms, both with their own 4-piece ensuites and walk-in closets as well as a large bonus room and lavish laundry room complete the upper level of this home.Meanwhile, the lower level unveils a hidden gem: a fully equipped two-bedroom two-bathroom legal basement suite, ideal as a lucrative rental opportunity. Boasting its own separate entrance, this self-contained oasis features a spacious living area, a modern kitchen with all appliances, a luxurious bedroom retreat with ensuite and a large second bedroom and 4-piece bathroom, ensuring unp aralleled comfort and privacy for all who reside within.Outside, a meticulously landscaped backyard oasis beckons with its and a sprawling deck perfect for el fresco entertaining or leisurely relaxation. Whether hosting a soirée under the stars or simply unwinding amidst the privacy of your own space, this extraordinary residence offers an unparalleled lifestyle of luxury and refinement and is within walking distance of countless amenities, the Winston Golf Course, numerous walking and bike paths and off leash dog parks. Only minutes to downtown, the Foothills Hospital, Post-Secondary schools and the airport, this inner-city neighborhood is bursting with new development. (id:29763)
85 Saddlemont Road Ne
Calgary, Alberta
Welcome to this 2-storey house with a great exterior and a lot of natural sunlight in most of the rooms. The main floor consists of a large living room, a spacious kitchen with a functional island and a nice space for an eating area. Upstairs features a very large master bedroom, another 2 nice sized bedrooms plus a four piece bathroom. The basement (illegal suite) has a separate entrance, a living room, a bedroom, a 3-piece bathroom and a storage area. There is a detached garage in the back of the house. The total rental income is $3150 + utilities (id:29763)
1417, 625 Glenbow Drive
Cochrane, Alberta
Welcome to the very desirable Glenbow Landing. In the heart of Cochrane, with all major amenities, within walking distance. This unit has stainless steel appliances, and in suite laundry room with a full-size washer/dryer. Open concept Living Area, with a Granite Breakfast Bar, and enough room in the dining area to have a dining table. Balcony off the Living Room where you can enjoy the Extensive Mountainviews, or watch a baseball game in the summer! This unit has 2 bedrooms with the master housing an ensuite. Great central location, within walking distance to shop or take in Cochrane's extensive pathways. Original owner, of this unit. Call your favourite realtor for a viewing!! (id:29763)
3414 Centre Street N
Calgary, Alberta
Solid bungalow for Investor/Homeowner and Builder, Zoned MC-1 (42'x120'), Development Approved for a 4-plex - Saving Time and Money! This sought-after location along the future Green Line on Centre ST North - OPTIONS - Solid 4 bedrooms and 2 baths, potential for basement suite subject to the city's approval and permitting OR has already received conditional approval for a 4-plex development. DESIGN PLANS are Included - Each unit is approximately 1200 sq. feet, with 3 bedrooms and a rooftop patio (optional plan for a main level bedroom with full baths, two large bedrooms with two full baths on the upper level, rooftop patio - design ideal for share housing). With the Development Permit in place, you may start the Building Permit application immediately. The solid bungalow is ideal as a holding property if not ready to build. The main level has a bright and spacious living room, a large kitchen with an eating area, a large primary bedroom, a second bedroom, and a 4-piece bath. The basement with a separate back entrance has two additional bedrooms and a 4 piece bath. The property was recently painted and also been updated throughout the year; furnace 2016, hot water tank 2019, roof shingle and attic insulation 2020, and underground sewer line upgrade 2020. Call your favourite Realtor for this great property! (id:29763)
66 Aspen Summit Close Sw
Calgary, Alberta
Discover unparalleled elegance in this newly constructed custom estate in the prestigious Aspen Woods neighbourhood. Nestled on a tranquil street, this exquisite residence is the brainchild of Crystal Creek Homes, an award-winning builder known for impeccable craftsmanship and cutting-edge design.Step into a world where luxury meets modern functionality, featuring over-height ceilings and engineered white oak hardwood floors that grace the entire main level. The heart of this home is a spectacular great room, perfectly designed for entertaining and everyday living. It features a gourmet kitchen that any chef would dream of, complete with dual-tone islands, quartz countertops, crisp white cabinetry, a large-scale tile backsplash, and a convenient butler's pantry that echoes the kitchen’s sleek design. High-end stainless steel appliances, including a gas stove, enhance the culinary experience.Adjacent to the kitchen, the dining room radiates sophistication with its stylish chandelier, tray ceiling, and elegant drapery. The family room offers a cozy retreat with its tile-clad gas fireplace, framed by a rich wood mantle, and expansive sliding doors that open to a beautifully landscaped yard and patio area.The main floor also features a discreetly located powder room and a spacious mudroom at the rear entrance. Upstairs, find solace in the primary suite with its spa-like ensuite, featuring a separate soaker tub, custom glass and tile shower, in-floor heating, and access to an impressive walk-in closet. Three additional bedrooms offer ample space, with two sharing a Jack and Jill bathroom w/in-floor heating and the fourth featuring its own ensuite w/in-floor heating and walk-in closet.The bonus room opens to a covered south-facing balcony with breathtaking views of the Rocky Mountains—perfect for relaxing or entertaining. The fully finished lower level adds two more bedrooms, a full bath with in-floor heating, and a vast recreation room, providing plenty of space for family activities and guests.Completing this home is a triple attached garage, designed to accommodate extra lifts for automotive enthusiasts. Located minutes from top-rated schools, parks, Aspen Landing’s diverse shopping and dining, Westside Rec Center, LRT, and downtown access, this home combines luxury living with convenience. Ready for immediate occupancy, this estate offers the chance to own a sophisticated home. Move in and revel in a life of luxury and ease. (id:29763)
270240 Range Road 54
Rural Rocky View County, Alberta
Nestled amongst 18 acres of serene countryside near the Beaupre Community Hall, this property offers a picturesque retreat that blends natural beauty with modern living. Stepping inside, you're immediately greeted by an abundance of natural light that bathes the home in a warm and inviting glow. The heart of the home is the living room and primary bedroom, both with stunning vaulted ceilings and featuring two floor-to-ceiling rock fireplaces that add a touch of rustic elegance. The spacious kitchen complete with a convenient sit-up bar for casual dining, flows effortlessly into the dining room, creating an ideal space for both everyday meals and entertaining guests. The main level also includes an office/flex room, a sunroom that invites relaxation and serenity and a convenient half bath for guests' use. Upstairs, the 2nd primary bedroom awaits with its own ensuite bathroom, accompanied by two more generously-sized bedrooms and another full bath, ensuring comfort and privacy for all. Descend to the lower level, where you'll find a den perfect for cozy evenings, an additional bedroom, a versatile craft/flex room, a workshop for DIY enthusiasts, a storage room and a utility room. With a total of six bedrooms, this home offers ample space for a growing family or hosting guests. Outside, a spacious deck wonderful for outdoor gatherings and leisurely moments and a charming tall character fence that encloses a courtyard creating a private oasis to enjoy throughout the day. For those with a green thumb, a greenhouse provides the perfect opportunity to grow your own produce, adding to the self-sufficiency and charm of this country home. Escape the hustle and bustle to the tranquility and peacefulness that this property offers. Don't miss the chance to experience this exceptional property firsthand. Contact your realtor today to schedule a private showing and discover country living at its finest. (id:29763)
1316 34 Avenue Sw
Calgary, Alberta
A very special home in prime Upper Elbow Park. Huge lot (~10,000 square feet) on a bright and sunny corner. While discreet from the curb, inside you’ll discover a spacious mid-century-influenced home that works well for the busy family. Nearly 5300 square feet of total development with 5-6 bedrooms, 3.5 baths and significant renovations and upgrades over the years. Generous entry with stone floors. Open plan principal rooms with huge windows on 3 sides allowing in tons of light…even on a dull day. A large seating area enjoys a gas fireplace and built-ins. The dining area has entertaining storage and overlooks the rear yard. The kitchen also overlooks the rear yard and features an island with 2nd sink and a pantry wall with excellent storage. Sliding doors out to the rear yard. The main level continues with a bedroom, an office (or 6th bedroom), 4 piece bath, 2 piece powder room and large laundry. Bright family room with fireplace and warm leather floors a few steps down from the main. A large and well-organized mudroom connects to the attached, heated and oversized double garage. The upper level has 2 huge bedrooms (one with a large walk-in closet and access to a large terrace) plus a 5-piece bath with double vanity. Easy to imagine a renovation that could create 3 bedrooms and 2 baths on this level, possibly incorporating the terrace into living space. The massive lower level holds a rambling and multi-function recreation room with wet-bar, fireplace and a “secret” room for kids. Also 2 more bedrooms, a 4-piece bath, sauna and endless storage. Newer infrastructure including a membrane roof (2010). Professionally landscaped to create an outdoor oasis with stone patios, pergolas, built-in BBQ, flame table, water feature, raised beds and landscape lighting…all surrounded by a high privacy fence. Hot-tub ready too. Elbow Park is a wonderful family friendly community. William Reid School is just around the corner and you are also in bounds for Elbow Park Elementary, Rid eau Park Junior High and Western Canada High School. Also close to River Park (52 acres with trails and off-leash), the Elbow River pathway system (30+ kms for walking and biking), Elbow Park Community Centre, the Glencoe Club, shopping and minutes to downtown. Very hard to find a house with this size, condition and lot…a must see! (id:29763)
612 Memorial Drive Nw
Calgary, Alberta
An extraordinary opportunity awaits with this remarkable offering of 8000 sq. ft. of M-/CG d72 development land nestled at the coveted corner location of Memorial Drive in Sunnyside. This parcel at 612 Memorial DR NW is to be sold alongside 710 5a Street NW. Preliminary discussions with the City of Calgary indicate the potential minimum numbers of residential units to be built on 710 – 5A Street NW and 612 Memorial Drive NW are 2 and 3 respectively. Please consult with the City of Calgary to determine the current options for multi-family development. Seize this chance to invest in the vibrant community of Sunnyside and explore the photos showcasing just some of the amenities this area has to offer. Step into the seduction of inner city living with this captivating character home boasting breathtaking views of the city skyline and the tranquil river. With 2 bedrooms and a blend of hard and softwood floors, this residence exudes timeless elegance. Appreciate the convenience of a garage for your vehicle. Experience the epitome of classic, stylish living in the heart of the city. Embrace the allure of this exceptional property and make it your own. (id:29763)
710 5a Street Nw
Calgary, Alberta
An extraordinary opportunity awaits with this remarkable offering of 8000 sq. ft. of M-/CG d72 development land nestled at the coveted corner location of Memorial Drive in Sunnyside. This parcel at 710 5a Street is to be sold alongside 612 Memorial Drive NW. Preliminary discussions with the City of Calgary indicate the potential minimum numbers of residential units to be built on 710 – 5A Street NW and 612 Memorial Drive NW are 2 and 3 respectively. Please consult with the City of Calgary to determine the current options for multi-family development. This character home offers 2 bedrooms, west facing sunporch, newer plumbing and a newer garage. Located close to Prince’s Island Park, Peace Bridge, Bow River pathways, Eau Claire, Kensington restaurants, shops and amenities. An excellent opportunity for investment and future development. (id:29763)
130 3 Avenue Se
Calgary, Alberta
Banquet Hall! Incredible opportunity is located in the heart of downtown Calgary, steps away from River Front Avenue. Boasting approx 11,656 Sq.Ft (SQFT TO BE VERIFIED)., with the ability to host over 500 guests, the venue has the ability to create unique experiences for your guests. Multiple parking options located steps away from the venue, underground and surface options are both available, along with the ability to provide valet services. Tailor your culinary experience, by utilizing the 1000 Sq.Ft. kitchen, outfitted with 3 deep fryers, 2 clay ovens, multiple stoves, ovens, and over 200’ of canopy. The venue comes with a variety of decorations, tables, chairs, projectors, screens, and great lighting to accommodate all events from conferences to weddings. The venue has potential for have a roof top patio that overlooks beautiful skyscrapers and the river. Inclusions: Gold Chiavary Chairs - 500 6' Round Tables - 50 7 Cocktail Rounds Conventional Chairs (Blue) - 250 Metal Shelves - 15 Rectangular Tables - 20 Plates, Forks, Knives (Steak and Butter), Spoons, Dessert Spoons, Dessert Forks, Glassware (Wine, Cocktail, Beer, Etc.) - Enough for 500 Guests Serving Utensils, Serving Spoons, Tongs, Etc. Chafing Dishes - 12 Black Leather Couches - 5 Black Leather Single Chairs - 3 Clay Oven - 2 Deep Fryer - 3 Stove/Oven - 1 Oven - 1 Pizza Oven - 1 Coffee Machine - 1 Canopy - 1 Sinks - 5 Cooler - 1 Ice Machine - 1 Food Warmer - 1 Portable Bar - 2 Office Desk - 2 20'x8' Stage - 1 Podium - 1 Speakers - 2 Security Cameras - 23 4 Screens and Projectors TV's - 6 Valet Velvet Ropes - 2 Valet Key Box - 1 Water Jugs (Steel) - 60 Chandeliers - 13 Round Ball Chandeliers - 4 (3 Same Size, 1 Large) Cotton Candy Machine Washer and Dryer (Stackable) Glass Lazy Susan Set - 40 Decorations: Cherry Blossum Trees - 2 Variety of Fabric - 100's Runners (Fabric) - 100's Gold Tree Centerpieces - 20 Gold Cages - 20 Gold Triangle Cages - 20 Glass Vases - 30-40 of a Variety of sizes (3 Sizes) Flower Balls - 25 Flower Balls with Greenery - 25 Glasses Vases - 8 Triangle Tall Centerpiece Vases - 25 Gold Flower Pots - 4 - 2 Styles Rectangular Tall Geometric Shape - 25 Charger Plates - Gold - 500 Charger Plates - Glass - 500 Variety of Greenery Variety of Flowers Flower Wall - 2 Green Wall - 2 Candle Wall 8x8 - 1 Candle Wall 8x4 - 3 Gold Stage Arches - 3 Wood Rounds - 25 White Stage Couches - Fabric - 2 Pipe (Uprights, Crossbars, Baseplates) - 20 Sets Gold Side Tables - 2 White Side Tables - 2 Lanterns - 24 White Flower Pots - 2 Mirrors - 25 Colourful Umbrellas - 30 Gold Votives - 100 Glass Votives - 100 Acrylic Head Table Acrylic Cake Table Paislee - 2 - Large Round Paislee - 1 3 Piece Set - White Leather Couch with Silver Trim White Leather Couch with Gold Trim White Leather Couch with Dark Gold Trim Candle Stick Set - Stage - 2 3 Piece Set - Cream Couch Cloth White Chairs - 2 Twinkle Light Drapes - 2 Gold Candelabra's - 50 - 2 Styles Silver Candelabra's - 25 Black Geometric Shape - 25 Wooden Crates - 6 (id:29763)
1112, 20 Dawson Wharf Mount
Chestermere, Alberta
1200 +/- square feet available for sale! This premier retail space is perfectly positioned to cater to the growing needs of the community and presents an ideal location for a shawarma shop, meat shop, and many other uses. This plaza is expected to be completed by June 2024. (id:29763)

