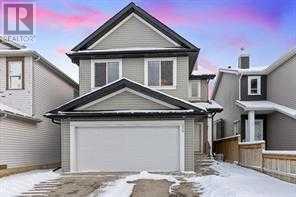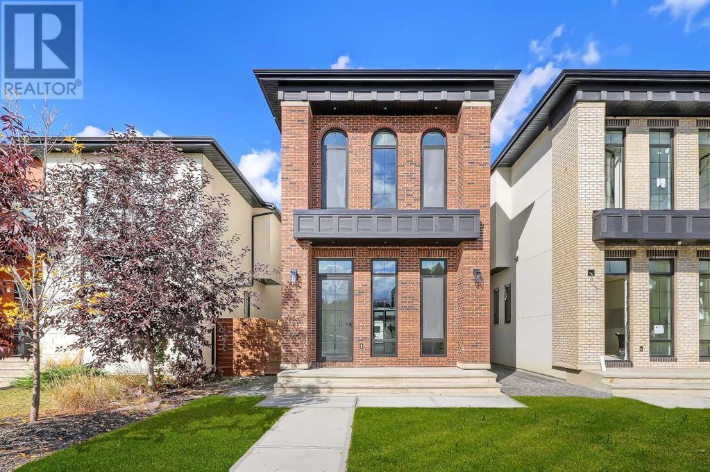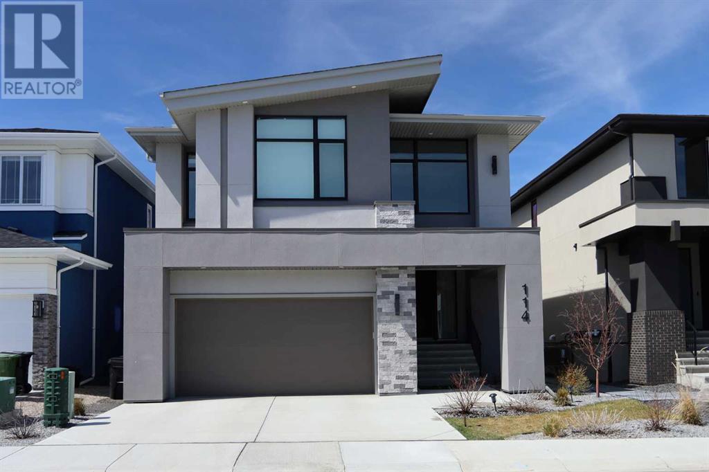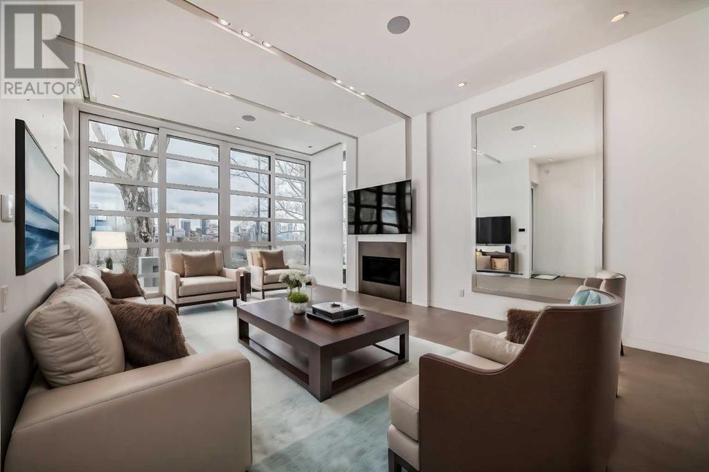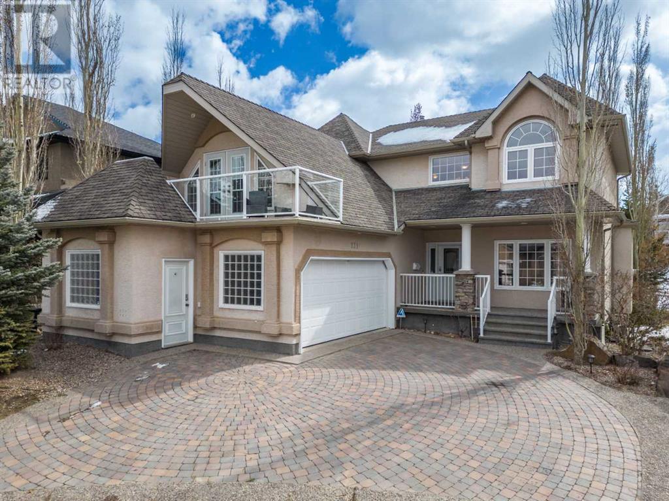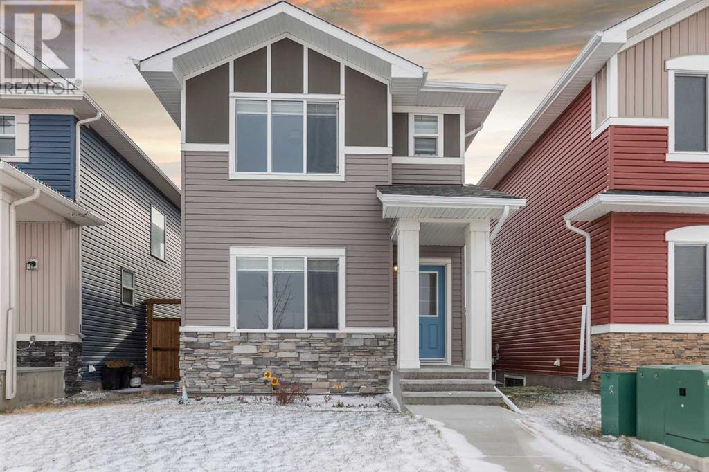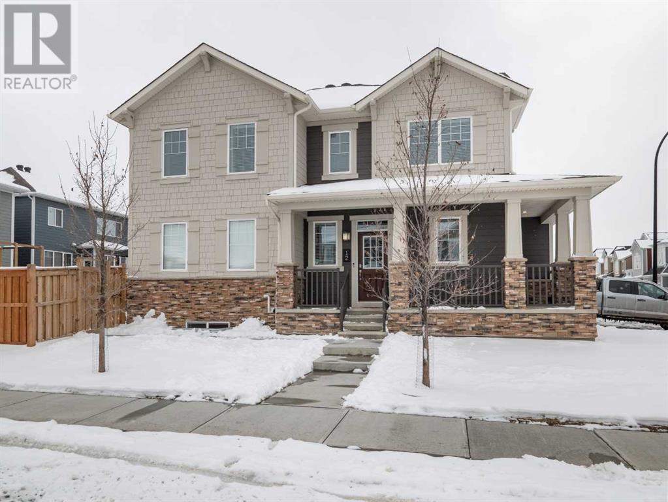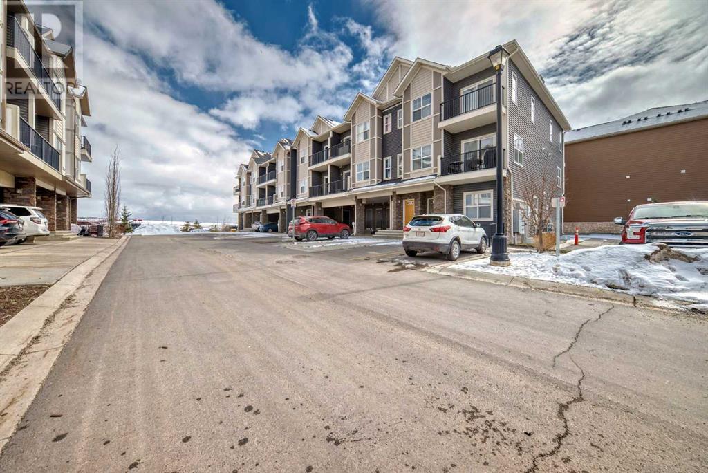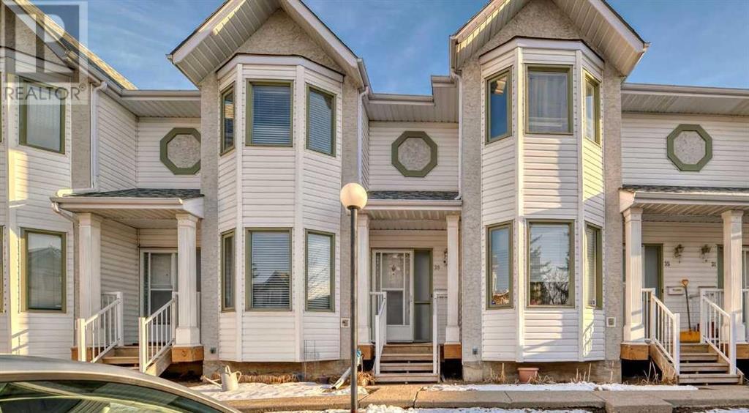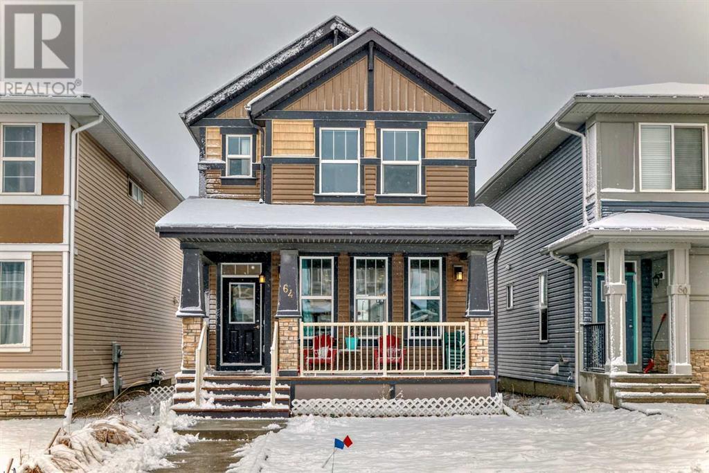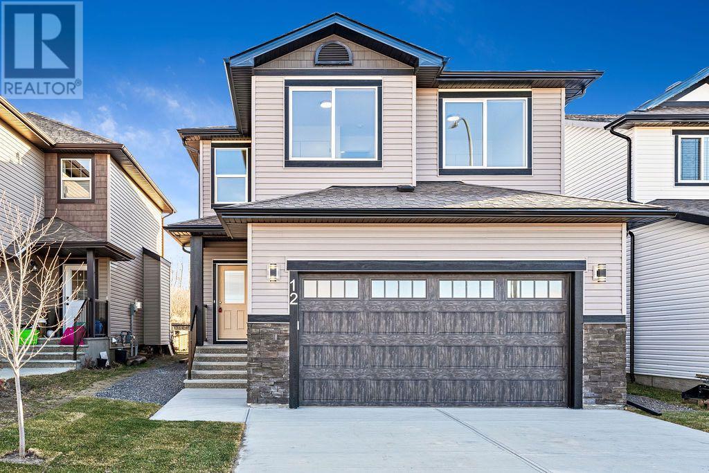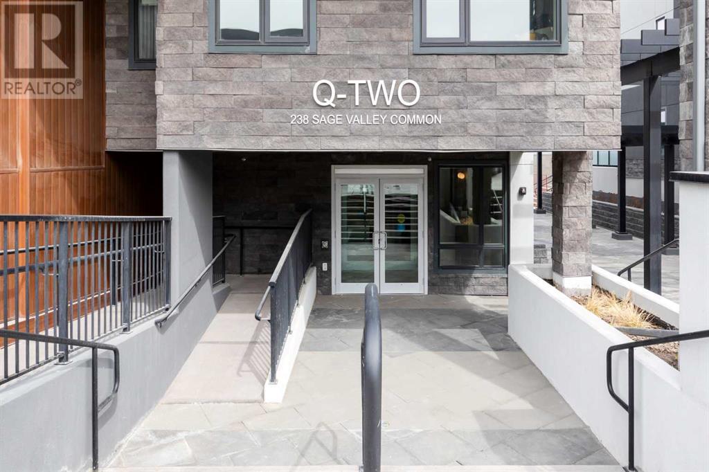24 Copperstone Place Se
Calgary, Alberta
2-storey House 3 BEDROOM, BONUS ROOM AND 2.5 BATH comes in one of the best community Copperfield, GOOD FOR INVESTERS CURRENTLY RENTED FOR $2500/Month + utilities, Good Tenant living from more than 5 years and want to satay. Located close to SCHOOL, PLAYGROUND, SHOPPING, Community center and Skating rink. Main floor offers large Living-room with Gas fireplace, Dinning Room, Open concept kitchen with stainless steel appliances, Half bath and back door leads to deck. Upper floor has spacious master Bedroom with 4-piece Bath and additional 2 good size bedrooms with 4-pc common full bath and large Bonus Room. Basement is unfinished awaits your personal touches, offering potential for customization to suit your needs and preferences. Fully fenced and landscaped. Double Attached Garage + Paved Back lane. Easy access to major Highway and Stoney trail. Don't miss this home, book a showing today! (id:29763)
2634 5 Avenue Nw
Calgary, Alberta
MOVE IN TODAY! Now is your chance to own your own timeless NEW YORK-INSPIRED BROWNSTONE in WEST HILLHURST! This brand-new 4-BED, 3.5-BATH detached infill from City Side Developments has no detail overlooked as each inch of the home is uniquely designed to utilize the space expertly while adding the modern, upscale touches you expect from a high-end infill. The upgraded, designer touches begin before you step foot over the threshold w/stunning full height brick, oversized windows, & stairs that span the full width of the home. Stepping into the front foyer, you’re welcomed to open views across the HERRINGBONE hardwood floors under 11-FT CEILING. The showstopper is the central chef-inspired kitchen, w/ a complete MIELE stainless steel appliance package, ceiling-height double shaker-style cabinetry w/ built-in under-cabinet LED lighting, built-in pantry, & an oversized 14-ft central island w/ waterfall edges & bar seating for 7! The formal dining room is bright & welcoming, w/ views onto the front yard through 9-ft tall panelled windows. Complementing the modern, upscale feel is the large living room w/ a gas fireplace showcasing a contemporary black custom tile surround w/ a built-in low tv counter. Plus, enjoy an incredible indoor/outdoor experience w/ the 9' sliding glass doors that take you out to the 10-ft x 17-ft rear deck. Complimenting this level is also a side mudroom w/ a built-in closet & a stylish powder room w/ a full-height mirror w/inset back lighting. Custom designer touches continue upstairs w/ a floor-to-ceiling glass stairwell wall & open riser wood-wrapped stairs leading you up to the exquisite primary suite. The suite features three oversized windows, a 20-FT long walk-in closet unlike any you’ve ever seen, & a spa-like 5-pc ensuite w/ sliding barn door entrance, a custom STEAM SHOWER w/ built-in floating QUARTZ bench & full-height tile surround, a freestanding soaker tub, & double vanity w/ built-in LED lighting. The two secondary bedrooms each fe ature a walk-in closet & share the use of the modern 4-pc bath. The upper floor also has a convenient laundry room w/ a sink, tower cabinet, & quartz folding counter. The living space continues into the fully developed basement, adding an additional living space for your family! Spread out across the large rec room w/ a full wet bar, dedicated HOME GYM space, built-in desk in the hallway, plus a fourth/guest bedroom, & a 4-pc main bath – perfect for guests or older kids. An infill this incredible needs a community to match, & West Hillhurst offers just that! The location is a stone’s throw to the Helicopter Park & close proximity to the West Hillhurst Community Assoc. & Outdoor Pool, West Hillhurst Off Leash Park, Made by Marcus, & all Kensington has to offer! Close to schools such as the sought after WESTMOUNT Charter School, Queen Elizabeth School & High School, University of Calgary, SAIT, & ACAD & a few blocks from the Bow River Pathway system, it’s a fantastic area for the whole family! (id:29763)
114 Rock Lake Heights Nw
Calgary, Alberta
Don't miss out on this chance to make your home in this stunning contemporary two storey custom-built by Lupi Luxury Homes here in the exclusive enclave of Five Lakes at Rock Lake Estates. Backing onto a wooded greenbelt, this epitome of refined estate living enjoys 6 bedrooms + den, designer kitchen with quartz countertops, tandem 3 car garage & wonderful outdoor living in the fully fenced backyard with 3 decks & hot tub! Original owners of this extensively upgraded & beautifully appointed home, with an amazing open concept main floor showcased by vinyl plank flooring & 9ft ceilings, sun-lit great room with fireplace & built-in shelving, oversized dining room & fully-loaded kitchen with 2-toned cabinetry complete with soft-close doors & drawers, enormous island & KitchenAid stainless steel appliances including gas stove with convection oven plus French door Frigidaire fridge. There's also a dedicated home office with pocket French doors & dynamite walkthru pantry/mudroom with built-in cabinets, lockers & walk-in closet. Head upstairs to the upper level to the great-sized bonus room & 4 perfectly lovely bedrooms, highlighted by the owners' retreat with vinyl plank floors, big walk-in closet & decadent ensuite with quartz-topped double vanities & heated floors, glass shower & free-standing MAAX tub. There are 2 more bathrooms on the 2nd floor...the family bath with 2 sinks & an ensuite in one of the other bedrooms...making it ideal as a guest bedroom or for the in-laws. The walkup level is beautifully finished with 2 bedrooms, bathroom & rec room with wet bar & access onto the covered patio. Additional upgrades & features include the 2nd floor laundry room complete with sink & Samsung washer/dryer, 2 furnaces & 2 central A/C units, custom window coverings - including dual shade blackout blinds in the bedrooms, loads of closet & storage space, custom lighting package & so much more! A truly exceptional home in one of Northwest Calgary's most prestigious estate areas, in this prime location within walking distance to wetland ponds & winding greenspaces, Shane Homes YMCA & just minutes to shopping & LRT. (id:29763)
530 Crescent Road Nw
Calgary, Alberta
Open house Sunday May 19 @ 1-3pm. Indulge in the epitome of luxury living with this breathtaking home situated along Crescent Road NW, boasting unparalleled views of downtown Calgary and the majestic Rocky Mountains. Boasting over 3800 square feet of developed living space, this meticulously designed residence features 3 bedrooms, 4.5 baths, and a host of upscale amenities like an elevator that connects all 4 levels.As you enter, you're greeted by a front patio with a fireplace offering sweeping vistas of the city skyline. 10' ceilings on the main floor exudes modern sophistication showcasing a state-of-the-art kitchen with sleek design elements. A convenient rear office space, perfect for remote work or study that connects to a 3 season room to entertain outside.Ascending to the second floor, you'll discover a lavish master retreat, complete with a sumptuous 5-piece ensuite bath, providing a private oasis for relaxation and rejuvenation. Additionally, a second bedroom with its own 3-piece ensuite offers comfort and privacy for guests or family members.On the top floor, a spacious family room awaits, accompanied by a third bedroom and a sprawling patio offering panoramic views of downtown and the Rocky Mountains, creating an idyllic setting for entertaining or simply enjoying the scenery.For the health-conscious homeowner, a home gym in the basement provides the perfect space for maintaining an active lifestyle. Additionally, the rear entry attached garage is EV ready, the heated driveway will melt the snow automatically, secured front and back gates plus a full alarm system with cameras, catering to modern convenience and sustainability.Experience the pinnacle of luxury living in this exquisite Crescent Road NW residence, where every detail has been thoughtfully curated to elevate your lifestyle. Don't miss your opportunity to call this prestigious address your home. Schedule your private viewing today and prepare to be captivated by the elegance and cha rm of this remarkable property. Call today and book a private showing! Don't miss this chance to own this gorgeous house! (id:29763)
171 Sunterra Ridge Place
Cochrane, Alberta
Check out the Video!! Welcome to your ultimate sanctuary, meticulously crafted with unparalleled quality in the prestigious community of Sunterra Ridge, Cochrane! This beautiful 5-bedroom, 4-bathroom home is a testament to exceptional design and attention to detail, offering a luxurious retreat surrounded by breathtaking natural beauty and unobstructed views of the mountains.With Approx. 3100 Sq Ft of living space, every aspect of this home reflects superior craftsmanship and attention to detail, from the moment you step inside the foyer to the exquisite finishes found throughout. The gourmet kitchen stands as the heart of the home, boasting newly installed quartz and granite countertops, high-end appliances, and custom cabinetry crafted to perfection.The living spaces are designed with both elegance and functionality in mind, providing an inviting atmosphere for gatherings and relaxation alike. Whether you're entertaining guests by the cozy fireplace or enjoying panoramic mountain views from the expansive windows, every moment in this home is a testament to luxury family living.Retreat to the opulent primary suite, where tranquility awaits with two walk-in closets, a spa-like ensuite bathroom, and a private balcony offering stunning views of the surrounding landscape. Four additional bedrooms and three bathrooms ensure ample space for family and guests to feel right at home, each appointed with the same level of quality and attention to detail.But it's not just the interior of this home that exudes craftsmanship and quality—the exterior spaces are equally impressive. The meticulously landscaped yard provides a private oasis, complete with a firepit and a hot tub where you can unwind and soak in the serenity of your surroundings.From the private entrance to the basement to the in-floor heating in the spacious garage, every detail of this home has been thoughtfully designed to enhance your lifestyle and elevate your living experience.Nestled in the exclusive co mmunity of Sunterra Ridge, this home offers easy access to top-rated schools(Elizabeth Barrett Elementary, Manachaban Middle, Cochrane High), scenic nature trails, and all the amenities Cochrane has to offer. Don't miss your chance to own this exceptional property, where craftsmanship and quality converge to create a truly extraordinary retreat. Schedule your private viewing today, and experience the peak of refined family living! (id:29763)
344 Bayview Street Sw
Airdrie, Alberta
Welcome to this stunning landed home in the coveted Bay View community, boasting 4 bedrooms, including one in the fully finished basement, and 3.5 bathrooms. This open-concept house offers over 2200 sq ft of living space combined. Enjoy the serene view of the green space right from your front door. This bright and spacious home offers a comfortable living space with the convenience of central air conditioning. This impeccably maintained home exudes the charm of a new property. The main floor boasts stylish vinyl plank flooring, while the upstairs offers cozy carpeting. The west exposure fills the home with natural light, and the kitchen comes with stainless steel appliances and a spacious kitchen island. Also, the basement features a family room, bar area, and an additional bedroom. This home features a fenced yard and a detached 2-car garage, with a backyard ready for your personal touch, this home is perfect for both relaxation and entertainment. Enjoy easy access to community parks, tennis courts, pathways, schools, and a variety of shopping and dining options. Don't miss the opportunity to make this beautiful property your new home. (id:29763)
12 Yorkstone Heath Sw
Calgary, Alberta
Welcome to this charming 4-bedroom, 2.5-bathroom home nestled in the desirable community of Yorkville. This meticulously maintained property offers comfortable living spaces with modern amenities. Key features include a spacious interior: With four bedrooms, including a master suite, there's ample space for family and guests.Open Concept Design: The main floor features an open layout, seamlessly connecting the living room, dining area, and kitchen, perfect for entertaining.Modern Kitchen: The kitchen boasts sleek appliances, ample cabinetry, and a spacious island, ideal for culinary enthusiasts.Private Master Suite: Retreat to the luxurious master suite complete with a walk-in closet and en-suite bathroom, offering a peaceful oasis.Additional Bedrooms: Three additional bedrooms provide flexibility for a growing family, home office, or guest accommodations.Outdoor Living: Enjoy outdoor gatherings in the fenced backyard, providing privacy and space for relaxation on the oversized deck.Convenient Location: Situated in Yorkville, residents enjoy easy access to nearby parks, schools, shopping centers, and recreational facilities.Additional Details: Double attached heated garageLaundry roomNeutral decor paletteDon't miss out on the opportunity to call this beautiful house your home. Schedule a viewing today! (id:29763)
401, 250 Fireside View
Cochrane, Alberta
** OPEN HOUSE: May 18th 1-4pm, May 19th 3-5pm ** Welcome to your new home at #401, 250 Fireside View, BUNGALOW TOWNHOUSE WITH OVER 900ft LIVING SPACE AND DEVELOPED BASEMENT! Nestled in the heart of a vibrant community, this stunning property offers a perfect blend of modern comfort and convenient location. This beautiful property greets you with a charming front porch, setting the tone for the warmth and hospitality within. Step inside to discover a spacious living room illuminated by natural light pouring through the large window, creating an inviting atmosphere for relaxation and gatherings. The open-concept layout seamlessly connects the living, dining, and kitchen areas, providing an ideal space for both everyday living and entertaining. The kitchen is a chef's dream, featuring quartz countertops, stainless steel appliances, ample cabinet space, and a convenient kitchen island, perfect for meal preparation and casual dining. Adjacent to the living room you will find two additional bedrooms, one of which offers a spacious walk-in closet, providing ample storage space for your wardrobe essentials. The main floor also offers a den with enough room to accommodate a home office setup or cozy reading nook. Descend to the basement level, where you'll discover even more living space to enjoy. Complete with a full bathroom and an additional bedroom with a walk-in closet, it's the perfect retreat for guests or a growing family. This unit also offers the convenience of in-suite laundry and plenty of storage space to keep your belongings organized. Located in the highly sought-after Fireside community, residents enjoy access to a wealth of amenities, including parks, playgrounds, walking trails, and more. Plus, with easy access to shops, restaurants, schools, and major transportation routes, everything you need is right at your fingertips. Don't miss this opportunity and Schedule your showing today. (id:29763)
39 Abbeydale Villas Ne
Calgary, Alberta
Welcome to your dream home in Abbeydale! This executive-style townhouse is tailor-made for young families, professionals, or those looking to downsize. Situated in a perfect location with serene neighbors and a delightful community, it's an oasis of peace. Step into convenience with parking just a stone's throw from your doorstep, with the option to rent extra stalls. The upstairs boasts a fabulous master bedroom complete with a full ensuite, bay window, ample closet space, and plush carpeting. Two additional bedrooms offer versatility, ideal for a nursery or office space. The main level charms with another bay window, laminate flooring, and a cozy gas fireplace, complemented by an excellent dining area. The renovated eat-in kitchen (2021) is a chef's delight, featuring refaced cabinets, resurfaced countertops, a slate tile backsplash, and stainless steel/black appliances. Step through patio doors onto a south-facing deck overlooking a spacious, tranquil green space.This home's thoughtful design ensures comfort year-round, with no need for A/C thanks to its well-insulated positioning between units. Utility costs remain low, keeping you cozy in winter and cool in summer. The lower level is a haven for relaxation and recreation, boasting ample storage, a laundry room with brand new washer and dryer (2023), and a generously sized rec room perfect for a home theatre, media room, or playroom.With easy access to transit and major roads like Stoney Trail and Memorial Drive, downtown is just a 10-minute drive away. Enjoy the neighbouring community centre’s amenities, including playgrounds, ball diamonds, rinks, and courts for basketball and tennis. Nearby amenities such as a corner store add to the convenience. This home is truly a perfect 10/10—come experience the charm and comfort for yourself!In addition to its wonderful features, this home comes with some fantastic amenities included, adding extra value and convenience for you. You'll find a comfortable sofa in the living room, a convenient barbecue machine for outdoor gatherings, a cozy loveseat for relaxation, a projector for immersive entertainment, and a table tennis board in the rec room for endless fun and recreation. These amenities are ready for you to enjoy from day one, enhancing your living experience in this delightful home. Note: Seller is a licensed agent in AB and is a owner. (id:29763)
64 Evanscrest Place Nw
Calgary, Alberta
Welcome to this well kept 2 story single family home in convenient Evanston. It was built by Jayman and with solar panels. It features large front covered veranda, LVP flooring, 9 feet ceiling on the main floor, quartz counter tops in the kitchen, stainless steel appliances, side entrance, and large deck. Upper floor has 3 good size bedrooms, primary bedroom with large window, ensuite with 3 piece bathroom, large walk in closet, and laundry room. Main floor with large living room with lots of windows, spacious kitchen and eating area, mud room, and large deck. Basement with separated side entrance, and 2 windows. It closes to playground, school, restaurants, shopping, and easy access to all major roads. ** 64 Evancrest Place NW ** (id:29763)
12 Lakewood Circle
Strathmore, Alberta
GST included. Discover a new standard of stylish living with this thoughtfully designed 2023 home in the beautifully renewed lakefront community of Lakewood in Strathmore. UPGRADES: Larger windows, oversized double garage (perfect for a truck), oversized primary walk-in closet and ensuite, separate side entrance finished up to basement, front and back landscaping. This gorgeous two-storey home offers over 2000 sqft of modern sophistication and comfort as well as a separate entrance into your private 800 sqft basement ready-to-be custom-tailored into your vision. As you step into the main floor, you'll discover an office/flex room that seamlessly connects to the main living space, illuminated by an abundance of natural light from large windows. Sleek two-tone cabinetry, quartz countertops, and a high-end appliance package are just a few of the features of this amazing kitchen. The second floor includes a loft area, a laundry room, and a modern 4-piece bath with 2 spacious bedrooms that have mountain views from the large windows. The primary bedroom boasts a large walk-in closet, and the extravagant master suite offers a custom shower, double vanity, and a remarkable corner free-standing tub that is flooded with natural light. The double attached garage is oversized on both width and length as well as height (20.7 x 23 by almost 12 feet tall). The property has been fully landscaped and you enjoy no neighbours behind.Lakewood will be a true lake destination for all seasons and people of all ages, Strathmore's innovation and destination community. Residents can enjoy activities year-round such as golfing, walking, biking, paddle-boarding, hockey, cross-country skiing and snow-shoeing. Lakewood offers something for all aspects of life. Don't miss this opportunity - schedule your showing today and embrace peaceful Lakewood living! 3D virtual tour available upon request. (id:29763)
308, 238 Sage Valley Common Nw
Calgary, Alberta
Welcome to your dream home in Sage Hill! We are thrilled to present this stunning, brand new 2-bedroom and 2 full bath condo, situated in a modern building close to a bustling commercial plaza, delightful restaurants, and easy access to public transit. Step into an oasis of contemporary design with high-end luxurious finishes and an open-concept layout that exudes sophistication and comfort. Bask in the beauty of natural light flooding through the large windows, creating a warm and inviting atmosphere in every corner of the condo. Embrace your inner chef in the well-appointed kitchen featuring stainless steel appliances, quartz countertops, undermount sinks, and ample storage space for all your culinary essentials. Sip your morning coffee or unwind with a glass of wine on the charming balcony, a perfect spot to enjoy the scenic views and fresh air. This condo is an absolute gem, combining style, comfort, and convenience in one perfect package. Don't miss out on the opportunity to make this your new home. Contact us today for a viewing! (id:29763)

