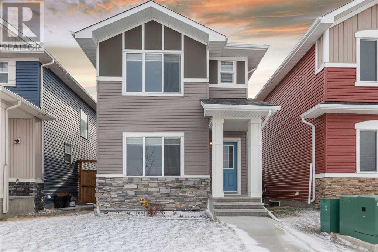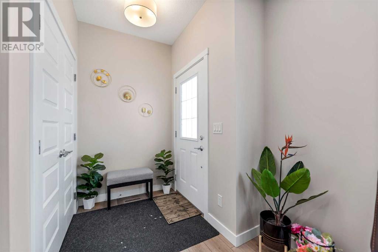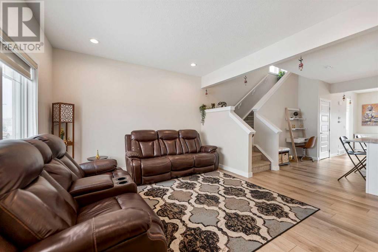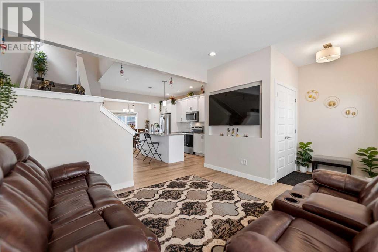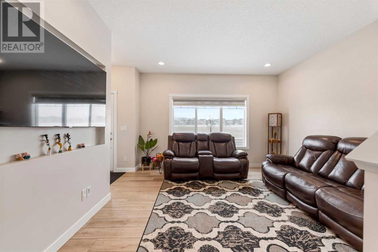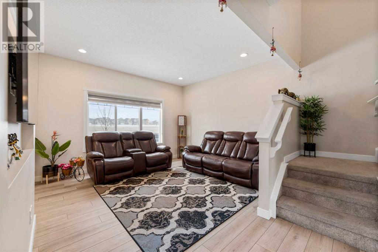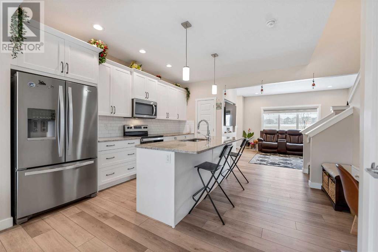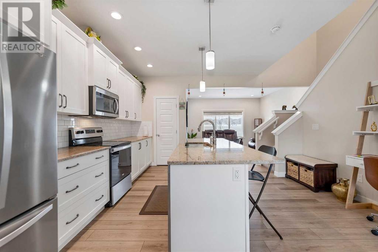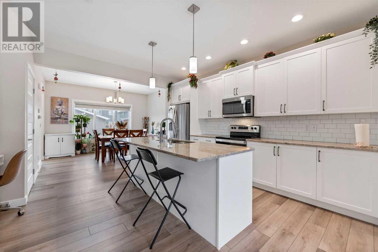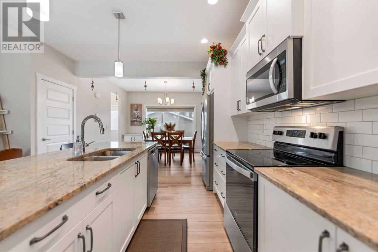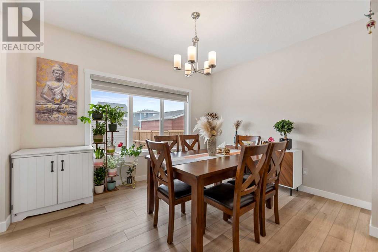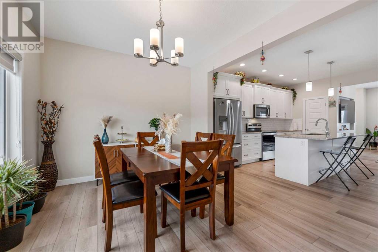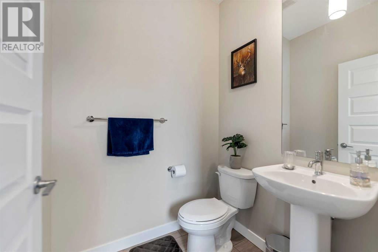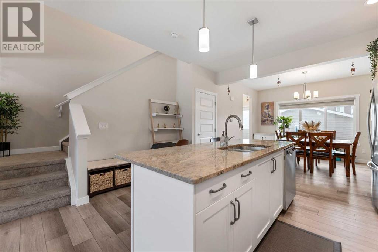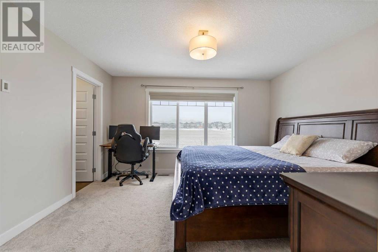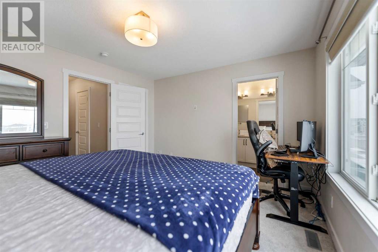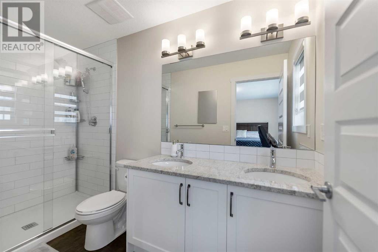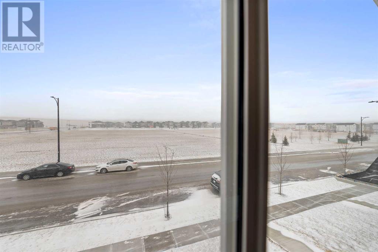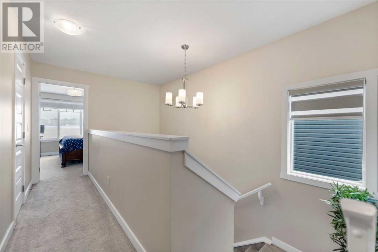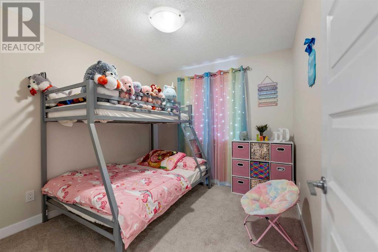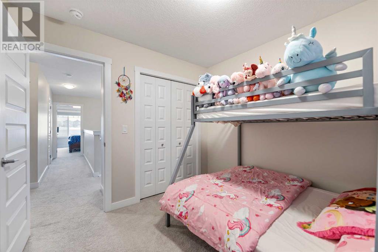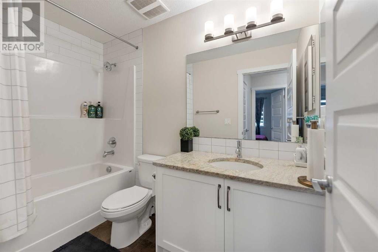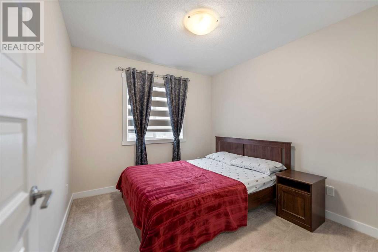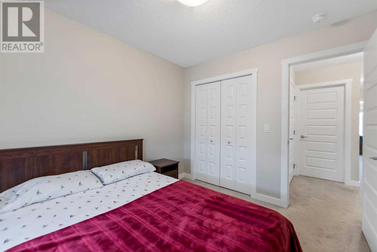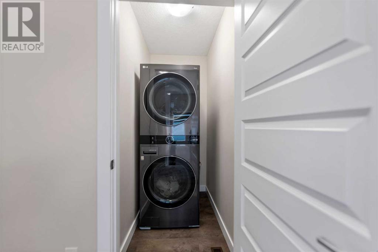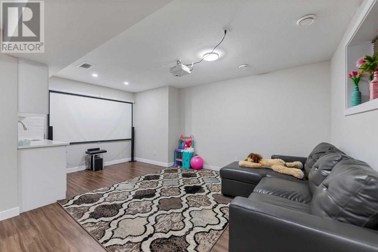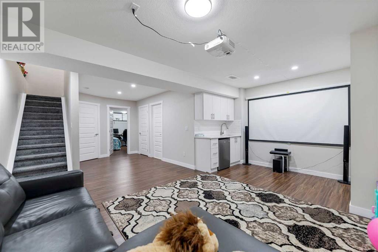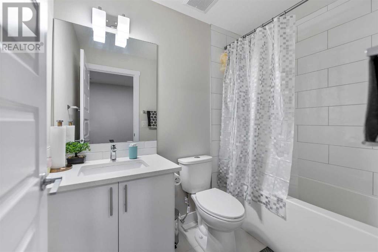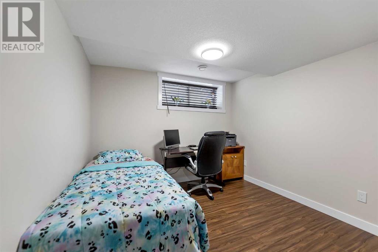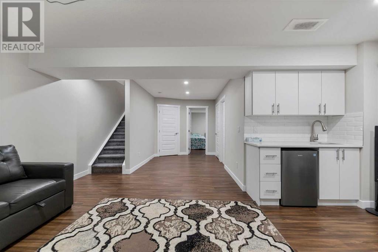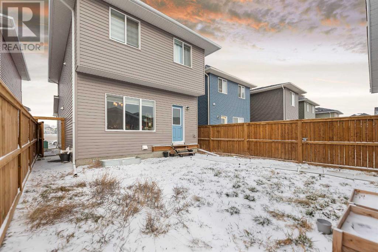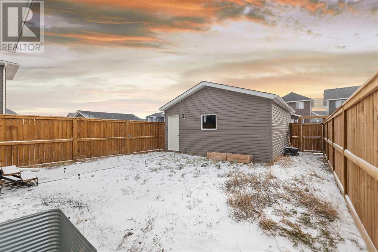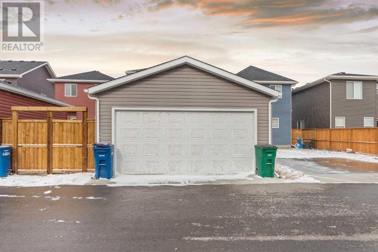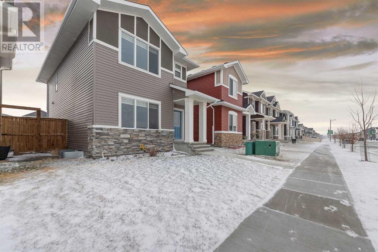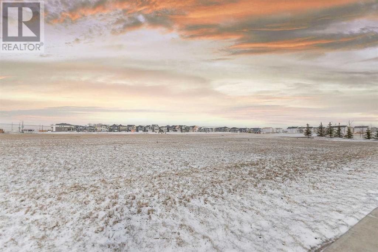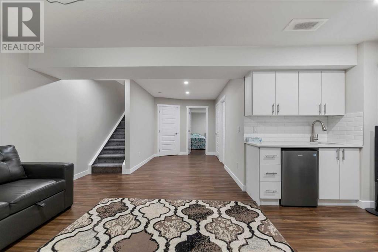344 Bayview Street Sw Airdrie, Alberta T4B 5G3
$639,900
Welcome to this stunning landed home in the coveted Bay View community, boasting 4 bedrooms, including one in the fully finished basement, and 3.5 bathrooms. This open-concept house offers over 2200 sq ft of living space combined. Enjoy the serene view of the green space right from your front door. This bright and spacious home offers a comfortable living space with the convenience of central air conditioning. This impeccably maintained home exudes the charm of a new property. The main floor boasts stylish vinyl plank flooring, while the upstairs offers cozy carpeting. The west exposure fills the home with natural light, and the kitchen comes with stainless steel appliances and a spacious kitchen island. Also, the basement features a family room, bar area, and an additional bedroom. This home features a fenced yard and a detached 2-car garage, with a backyard ready for your personal touch, this home is perfect for both relaxation and entertainment. Enjoy easy access to community parks, tennis courts, pathways, schools, and a variety of shopping and dining options. Don't miss the opportunity to make this beautiful property your new home. (id:29763)
Property Details
| MLS® Number | A2124477 |
| Property Type | Single Family |
| Community Name | Bayview |
| Community Features | Lake Privileges |
| Features | No Smoking Home |
| Parking Space Total | 2 |
| Plan | 1911687 |
| Structure | None |
Building
| Bathroom Total | 4 |
| Bedrooms Above Ground | 3 |
| Bedrooms Below Ground | 1 |
| Bedrooms Total | 4 |
| Appliances | Refrigerator, Water Softener, Dishwasher, Microwave Range Hood Combo, Window Coverings, Washer/dryer Stack-up |
| Basement Development | Finished |
| Basement Type | Full (finished) |
| Constructed Date | 2021 |
| Construction Style Attachment | Detached |
| Cooling Type | Central Air Conditioning |
| Exterior Finish | Vinyl Siding |
| Flooring Type | Carpeted, Vinyl Plank |
| Foundation Type | Poured Concrete |
| Half Bath Total | 1 |
| Heating Fuel | Natural Gas |
| Heating Type | Forced Air |
| Stories Total | 2 |
| Size Interior | 1582 Sqft |
| Total Finished Area | 1582 Sqft |
| Type | House |
Parking
| Detached Garage | 2 |
Land
| Acreage | No |
| Fence Type | Fence |
| Size Depth | 33 M |
| Size Frontage | 8.55 M |
| Size Irregular | 282.00 |
| Size Total | 282 M2|0-4,050 Sqft |
| Size Total Text | 282 M2|0-4,050 Sqft |
| Zoning Description | R1-l |
Rooms
| Level | Type | Length | Width | Dimensions |
|---|---|---|---|---|
| Basement | Family Room | 17.50 Ft x 11.50 Ft | ||
| Basement | Furnace | 13.17 Ft x 7.17 Ft | ||
| Basement | Bedroom | 11.83 Ft x 9.92 Ft | ||
| Basement | 4pc Bathroom | 7.92 Ft x 4.92 Ft | ||
| Basement | Storage | 5.42 Ft x 4.00 Ft | ||
| Main Level | Dining Room | 12.75 Ft x 10.33 Ft | ||
| Main Level | Living Room | 13.17 Ft x 12.17 Ft | ||
| Main Level | Kitchen | 15.00 Ft x 14.50 Ft | ||
| Main Level | 2pc Bathroom | 5.42 Ft x 4.92 Ft | ||
| Main Level | Pantry | 5.17 Ft x 2.92 Ft | ||
| Upper Level | Laundry Room | 5.42 Ft x 3.25 Ft | ||
| Upper Level | Primary Bedroom | 13.33 Ft x 12.17 Ft | ||
| Upper Level | Bedroom | 9.92 Ft x 9.25 Ft | ||
| Upper Level | 4pc Bathroom | 9.25 Ft x 4.92 Ft | ||
| Upper Level | 4pc Bathroom | 10.58 Ft x 4.92 Ft | ||
| Upper Level | Other | 6.92 Ft x 5.58 Ft |
https://www.realtor.ca/real-estate/26778280/344-bayview-street-sw-airdrie-bayview
Interested?
Contact us for more information

