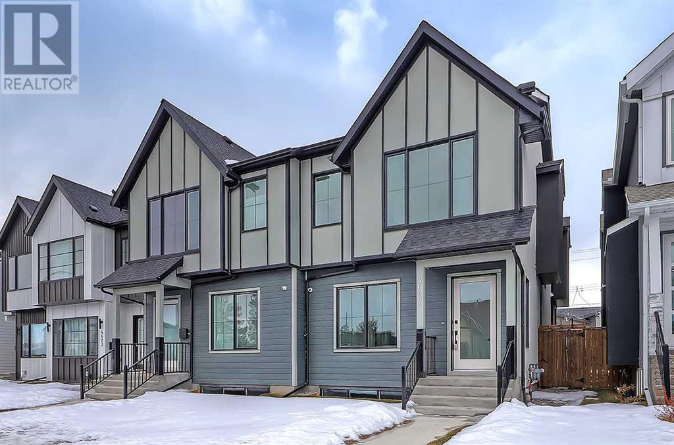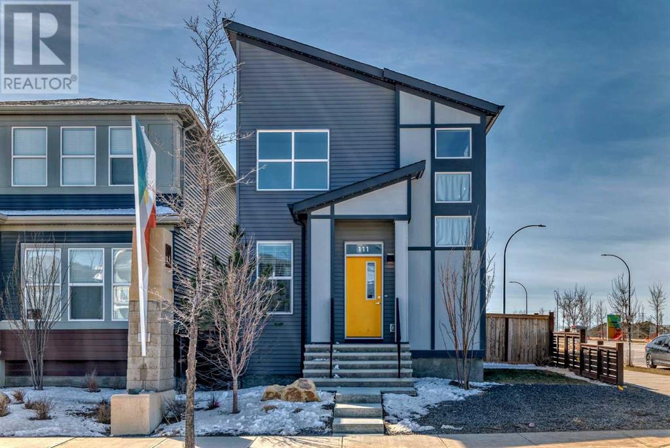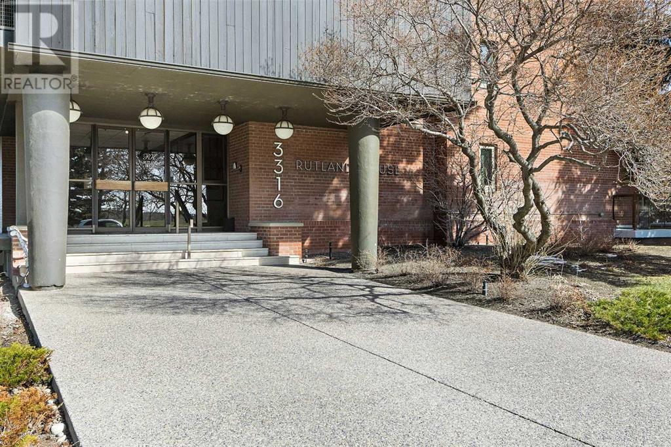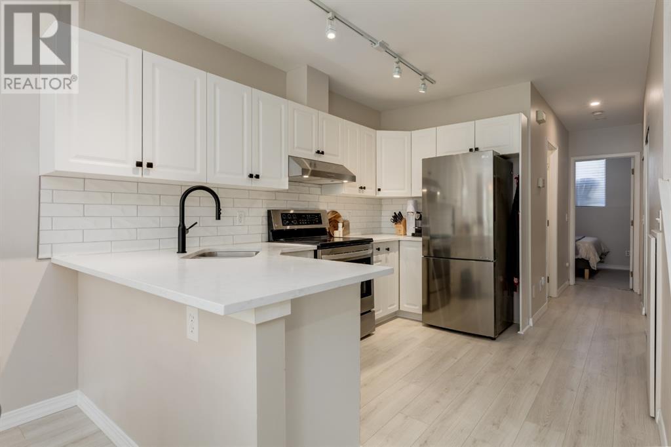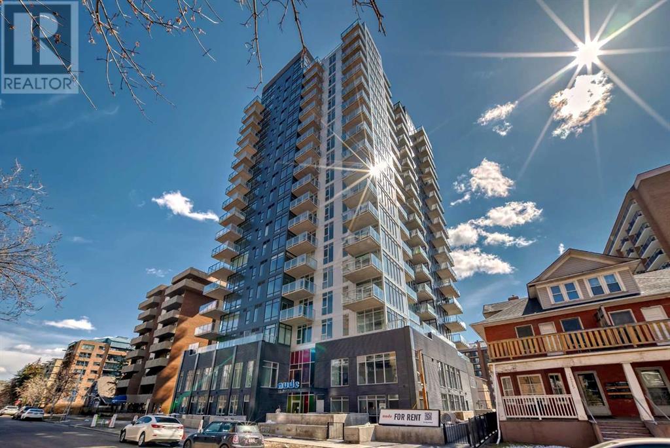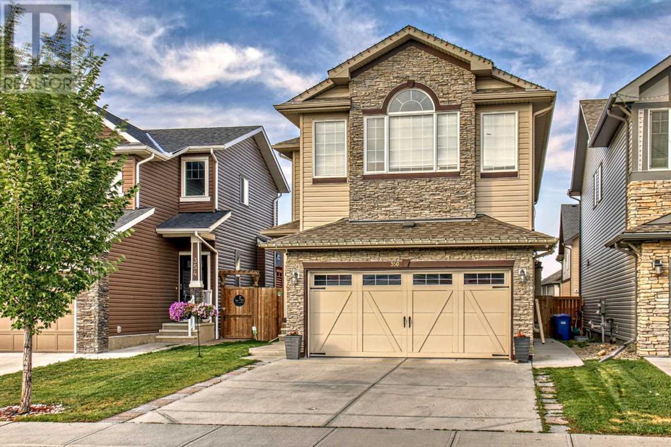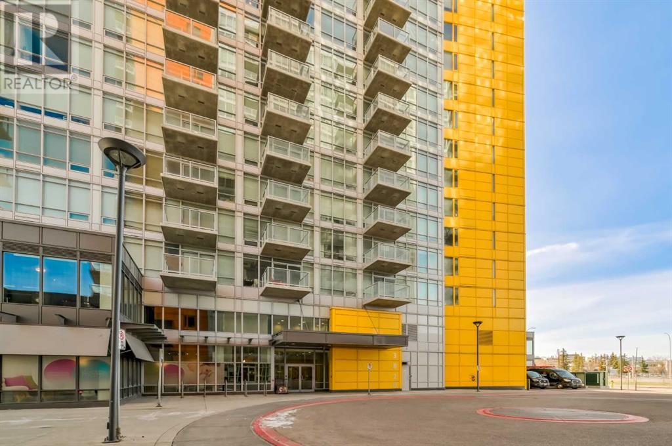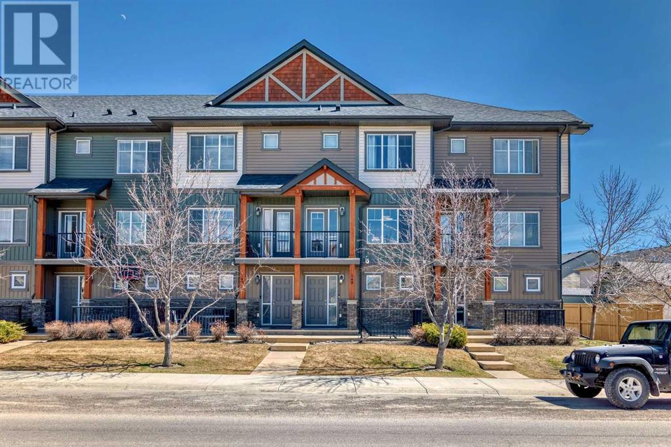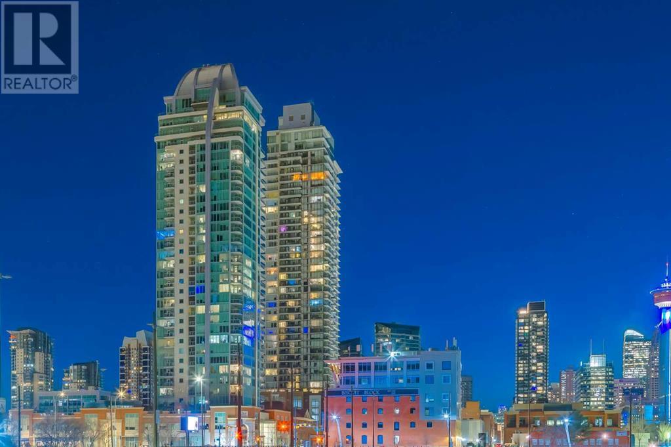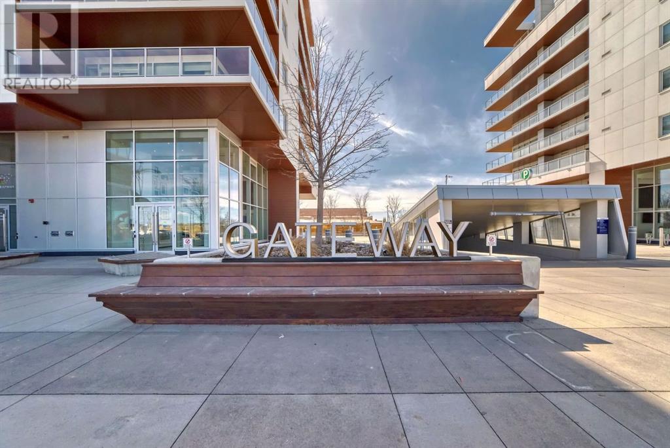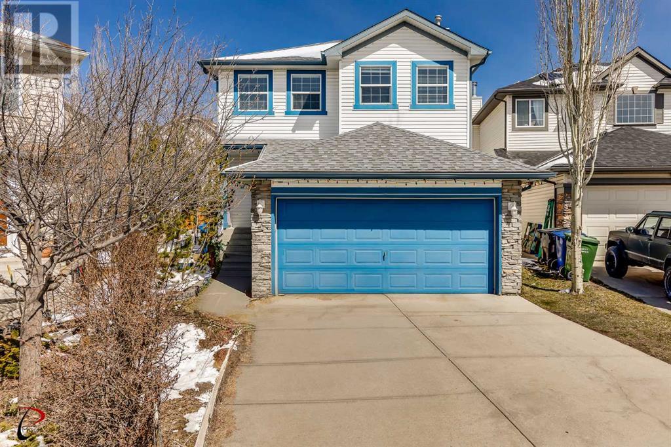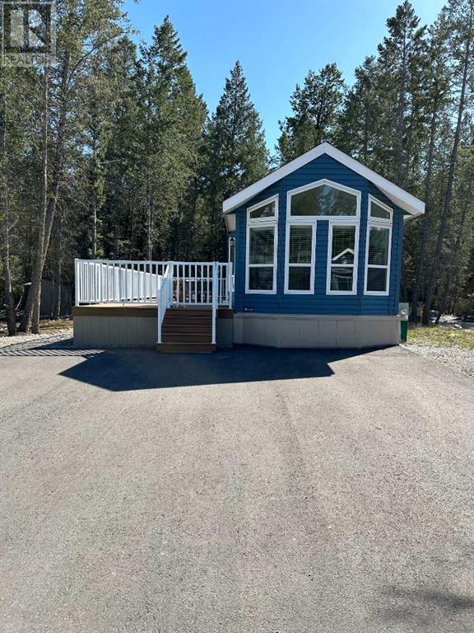4627 72 Street Nw
Calgary, Alberta
*Open House Saturday May 12 from 1:00 - 3:00 pm* Welcome to this brand new semi-detached home with 2,600 total sq ft in the vibrant community of Bowness. This fully finished home comes with the peace of mind of a certified new home warranty and boasts a luxurious interior with numerous upgrades. Central to the home is the expansive kitchen with soaring ceiling height cabinets and additional cabinetry parallel to the main island with a secondary prep sink. In-ceiling speakers, security cameras (front and back), central vac, and A/C rough-in give both comfort and convenience and provide a turn key home. The oversized lot offers a spacious West backyard, although you are only minutes away to some of the city's most beautiful walking paths, bike trails, and the coveted Bowness Park. Complete with 2,600 total square footage, 4 bedrooms and 3.5 baths, and a double detached garage, this home is perfect for a growing family, or young couples alike. Bowness is a community on the rise, with development happening on almost every street. This growth is sure to increase the value of this property in the years to come, making it not just a beautiful home but also a sound investment. Don't miss out on the opportunity to make this your new home sweet home! (id:29763)
111 Livingston Avenue Ne
Calgary, Alberta
Former Morrison Homes show home, air conditioned, fully loaded, and very well kept, welcome to this 1643 sqft single family home in popular Livingston. It features south backyard, lots windows, large double detached garage, office area on the main floor, LVP flooring, wood spindles railing on the stairs, quartz counter tops in the kitchen and washrooms, 9 feet ceiling on the main floor, upgraded cabinets, chimney hood fan and built in microwave, electric fireplace with tiles surround, and large deck and patio. Upper floor has 3 good size bedrooms. Ensuite has tiled shower with seating bench, vanity counter with banjo and wider glass, and separated bath tub. Kids bedrooms with large windows, and functional laundry room. Main floor with high ceiling over the foyer and office area, huge dining area, spacious kitchen with stainless steel appliances, and sunny living room with fireplace. It has been fully fenced and nicely landscaped. It is walking distance to the community center, closes to playground, shopping, future transits, and easy access to all major roads. ** 111 Livingston Ave NE ** (id:29763)
508, 3316 Rideau Place Sw
Calgary, Alberta
Discover urban living at its finest AND nature’s retreat all in one place here in Rideau Park. This impressively spacious 2-bedroom, 1-bathroom apartment offers an abundance of natural light and scenic south views. Savour your morning coffee and evening sunsets on your 42 foot long balcony, overlooking the park and outdoor pool. The kitchen offers ample storage and counter space, outfitted with a brand new stove and dishwasher. Enjoy the luxury of in-suite laundry and an updated bathroom with hidden storage behind the door. Both bedrooms have a surplus of closet space, and offer expansive views from the oversized windows. To top it off, this unit has been freshly painted, offers an additional storage unit, bike storage and has ample outdoor parking for you and your guests (not assigned). This property offers the ultimate urban lifestyle being a quick bike ride or walk to all the surrounding amenities. Spend your summer days lounging by the outdoor pool, strolling along the nearby river pathways, and enjoying the patios of Mission, just steps away. This is one place you need to experience. Book your showing today! (id:29763)
108, 1014 14 Avenue Sw
Calgary, Alberta
| 2-BED | 2 FULL BATHS | 2-STOREY TOWNHOUSE | OVER 1,000 DEVELOPED SQFT | DETACHED GARAGE | GAS FIREPLACE | RENOVATED | VIBRANT DOWNTOWN | Welcome to St. James, a Victorian-style building that is beautifully tucked away on a QUIET STREET in the Beltline. This 2-bed and 2-FULL BATH TOWNHOME features an incredibly updated kitchen and bath with 1000+ sq ft of total living space. Pride of ownership evident throughout. Highlights in the freshly updated kitchen are the Haristone Caprice QUARTZ COUNTERTOPS with a timeless subway tile backsplash, undermount sink, and on-trend black accent faucet and cabinet pulls. You will find the matching countertop and backsplash in the updated 4-piece bath, along with a stylish black honeycomb tile. Add in new LVP flooring and updated lighting – designer choices throughout! There is 1 bed and 1 full bath on both levels in this townhome, as well as separate entrances - an ideal layout for roommates and out of town guests. Upper level bedroom/den can also double as an office. Shared garage for parking and extra storage. Out of Calgary’s 200+ neighbourhoods, the Beltline boasts the #1 Walk Score in the city! Incredible value at this price point to find a RENOVATED 2 BED/2 FULL BATH in the heart of the city that is on this quiet of a street. With only 5% down at today's interest rates, your mortgage payments could be around $2,200 per month. What are you paying in rent? Take advantage of the current environment and get into the rising townhouse market today. Pet are allowed with Board Approval. (id:29763)
1010, 1319 14 Avenue Sw
Calgary, Alberta
Welcome to NUDE by Battistella in the heart of Calgary's vibrant Beltline neighbourhood. Step into this chic studio condo boasting polished concrete floors and soaring 9'6" exposed concrete ceilings, exuding an industrial vibe that's both contemporary and cool. This unit offers a cozy yet functional layout, 4pc bathroom and in-suite laundry. The modern kitchen is equipped with stainless steel appliances, quartz counters and custom cabinets. From the floor-to-ceiling windows, take in breathtaking views of the downtown skyline, including the iconic Calgary Tower. Fitted with a BBQ gas line, the spacious balcony is perfect for unwinding after a long day. Head up to the rooftop terrace and enjoy panoramic views while lounging in the sun or hosting friends. Indulge in friendly competition in the games room, complete with a pool table and a convenient kitchen and bathroom. Located on the west side of the Beltline, you're close to so many amenities - restaurants and cafes are just steps away. Plus, with convenient access to the Sunalta C-train, commuting around the city is a breeze. Currently tenanted, this condo presents an excellent investment opportunity. NUDE offers the perfect blend of modern living and urban convenience. (id:29763)
350 Nolan Hill Drive Nw
Calgary, Alberta
TOTAL LIVING SPACE 3316 SQFT. 6 BED ROOM HOUSE , 4 BED ROOM VAULTED BONUS ROOM UPSTAIRS AND 2 BED ROOM ILLEGAL SUITE IN BASEMENT WITH SIDE ENTRANCE. CLOSE TO BUS, PARK, SCHOOLS, SHOPPING. 2 BEDROOM ILLEGAL SUITE WITH SEPARATE SIDE ENTRANCE, NEWLY BUILT KITCHEN, PRIVATE LAUNDRY, LEGAL SIZE WINDOW FOR BEDROOMS. MAIN FLOOR FORMAL DINING/DEN/FLEX ROOM. EXCUTIVE CUSTOM MAPLE KITCHEN WITH STAINLESS STEEL APPLIANCES WITH CHIMENY HOOD FAN AND A GAS STOVE., GRANITE COUNTER ,IN KITCHEN AND ALL BATHROOMS. 9 FT CEILING. FIRE PLACE WITH MANTLE IN FAMILY ROOM, OPEN KITCHEN , GOOD SIZE EATING NOOK OFF REAR DECK. MASTER BEDROOM DOUBLE SINK , SOCKER TUB AND SEPARATE SHOWER. SPACIOUS DRIVE WAY FOR EXTRA PARKING. RARE FIND , LIVE-UP AND RENT DOWN. SOLARPANEL ROUGH-IN. (id:29763)
1908, 3820 Brentwood Road Nw
Calgary, Alberta
Step into condo living with this stunning penthouse boasting breathtaking mountain views. This top-floor sanctuary is a masterpiece of sophistication, showcasing upgraded cabinets, flooring, appliances, and countertops throughout. The moment you enter, you'll be flooded with tons of natural light. The upgraded cabinets offer ample storage space while adding an elegant touch to the kitchen. Gleaming upgraded vinyl flooring enhances the dynamic layout. The kitchen is quite functional, featuring top-of-the-line appliances that make cooking a pleasure. The upgraded countertops provide both functionality and style, perfect for meal preparation and entertaining guests. This 2 bedroom, 2 full bathroom is an incredible opportunity for any savvy investor, or first time home owner. With its prime location and unparalleled upgrades, this penthouse offers a rare opportunity to indulge in condo living at its finest. Don't miss your chance to call this exquisite property home. Schedule your private viewing today! (id:29763)
248 Skyview Ranch Way Ne
Calgary, Alberta
Step into this inviting and meticulously maintained Townhouse situated in the tranquil yet vibrant Skyview community. Offering 3 bedrooms and 2.5 bathrooms, this unit boasts a practical layout tailored for both first-time homeowners and young couples. Enhanced with high gloss laminate flooring and full-height cabinets in an open floor plan, the property also includes modern appliances just two years old, comprising a microwave hood fan, dishwasher, electric water heater, and electric range. Additional features encompass a spacious pantry, functional Kitchen Island, and a pet- and smoke-free environment.Concerned about proximity to essential amenities? Look no further:•A mere 1-minute walk to the nearest bus stop•A swift 2-minute stroll to the playground•Conveniently located 400 meters from the Gas Station and shopping complex•Just 750 meters away from Prairie Sky School•A brief 1.4 kilometers from Apostles of Jesus School•Plus, enjoy easy access to Stoney Trail, Deerfoot, and Country Hill for effortless commuting.•Two-Year old appliances: Microwave Hood Fan, Electric Range, Dishwasher, Washer, Dryer and Water Heater. (id:29763)
703, 433 11 Avenue Se
Calgary, Alberta
This is the one you’ve been waiting for. This expansive southeast corner unit in the prestigious Arriva building comes complete with two bedrooms, two bathrooms, two titled parking stalls, separate storage, 9 foot ceilings and panoramic views of Stampede Park, Scotsman’s Hill, downtown, and the Elbow River Valley through your floor-to-ceiling windows. The expansive view offers a beautiful blend of urban sophistication and natural splendor. As you enter the home, you are welcomed by a spacious front foyer with room for bench seating. The open concept main living area features an impressive contemporary kitchen complete with high-end, integrated Miele appliances, designer tones, an oversized 36” gas cooktop, quartz countertops, tons of storage and bar seating; enjoy your culinary adventures while entertaining guests and gazing at the beautiful skyline. The main living area boasts a full-sized dining area, beautiful hardwood floors, a spacious living room, and an additional sitting room. The generous primary suite accommodates a plush king-sized bed with room for a stylish day bed or chair, has a large walk-in closet with closet organizers, and leads to your luxurious ensuite bathroom that comes complete with gorgeous tilework, quartz counters, a soaker tub, and stand-up shower creating a serene retreat within the home. The second bedroom is located across the kitchen, affording ultimate privacy, and is large enough for a king bed, features its own walk-in closet, and access to its own private 4 piece bathroom. The laundry room showcases stacked washer and dryer machines with ample storage cabinets and shelves for easy organization. From the dining room, you can step onto your spacious balcony to relax and unwind with room for patio furniture and a natural gas hook-up; enjoy expansive panoramic vistas provided by this peaceful outdoor space. Situated in the electric Beltline district, this location provides superb access to the Bow and Elbow river pathways, C-Train, Sa ddledome, Studio Bell, the Elbow River, restaurants, parks and more. The stylish Arriva building features a 24/7 concierge / security service, a fourth floor Sky Park, party room, and this incredible corner unit is the perfect place to call home. (id:29763)
215, 8505 Broadcast Avenue Sw
Calgary, Alberta
Welcome to Gateway by TRUMAN nestled within the Master Planned community of West District. This concrete constructed 2 Bed, 2 Bath home with 1 titled underground parking stall and oversized Patio! The highest in fit and finish including Air conditioning, Chevron Luxury Wide plank flooring throughout, custom penny round Mosaic Tiles in all baths, LED pot lights, 9 foot+/- painted ceilings, a custom Chef inspired Kitchen finished in a luxurious Super Matte finish accented by brushed gold hardware with high end Gas Cooktop and Wall Oven, an integrated 36" Fisher & Paykel Fridge, panelled Dishwasher, soft close Custom Cabinetry, under cabinet lighting, highlighted by Quartz counter tops and back splash! Other included features are washer & dryer, and window coverings for your floor to ceiling glass leading out to the oversized private Patio! (id:29763)
77 Rockbluff Place Nw
Calgary, Alberta
Beautifully upgraded family home in Rocky Ridge. Over 2,600 Sq Ft of developed area. 4 bedrooms in total, 3 & 1/2 bathrooms. Perfect location on quiet and safe Cul-De-Sac, big backyard on pie shaped lot. Great mountain view from bedrooms. Newer roof, hot water tank, fridge, toilets. faucets & lighting fixtures. Great floor plan with big windows for brightness, 3/4" hardwood on the main & upper floor. Gourmet kitchen with granite countertops, spacious island & walk in pantry. KINETICO system-water dichloridation & softening as well additional water drinking system under the sink. Spacious family room with corner fire place, dining room with patio door leading to big cedar deck. Upstairs features big master bedroom, elegant ensuite bathroom with jetted tub, custom built-in shower and heated floor, 2 good size kids' bedrooms, main bathroom and bonus room. Professionally finished basement offers a big bedroom, family room & 3pc bath with custom shower and heated floor. Close to schools, shopping, parks, LRT. Easy access to Highway 1A, Stoney Trail, New YMCA, (id:29763)
118, 5478 Hwy 93/95
Out Of Province_alberta, British Columbia
Discover the ultimate mountain retreat for year-round enjoyment! Nestled in a peaceful forest within a sought-after gated community along Dutch Creek, this private 5250 sq. ft.TITLED LOT offers breathtaking views and tranquility. Included in this package is a nearly new 2-bedroom Pacific Park Model home. Boasting vaulted ceilings, a full bathroom with an oversized shower, a spacious primary bedroom, and a cozy second bedroom, this turnkey residence comes adorned with furnishings to make this turn-key ready for the 2024 season. Step outside onto the expansive 12x44 composite deck with railings and gate, inviting you to relax and immerse yourself in the panoramic mountain views. Additionally, a separate guest house with a half bathroom awaits your friends and family. A paved driveway holds 3 vehicles and there is a storage shed for recreational gear to complete this retreat. This property offers titled ownership, ensuring peace of mind. With taxes included in the community fee of approximately $1100 annually, this is the ideal spot for families and retirees alike to escape and create lasting memories in the mountains. Annual operating fees include the following: Property Taxes, Plowing and Sanding Roads, Maintenence, Water, Sewer, Garbage Removal, Professional Fees, Management Fees, 5% Contingency Fund = $1102.50. (id:29763)

