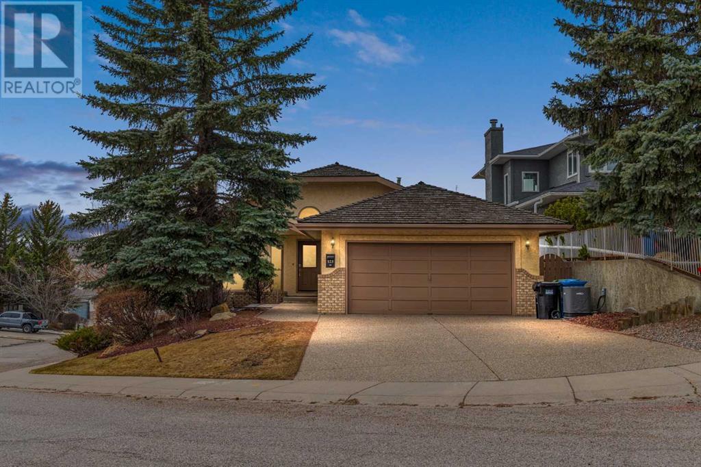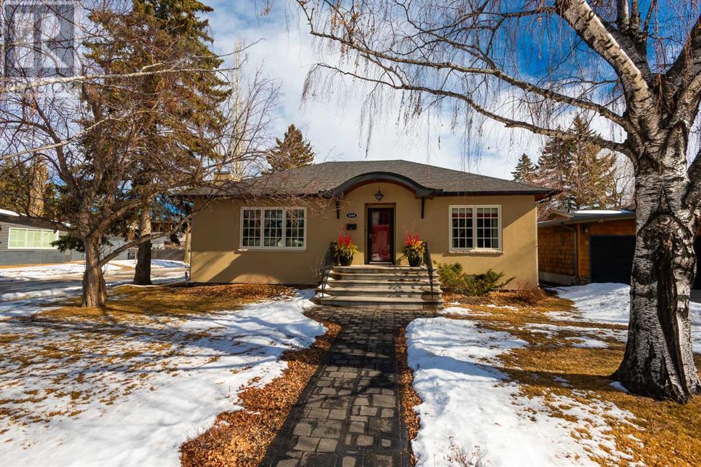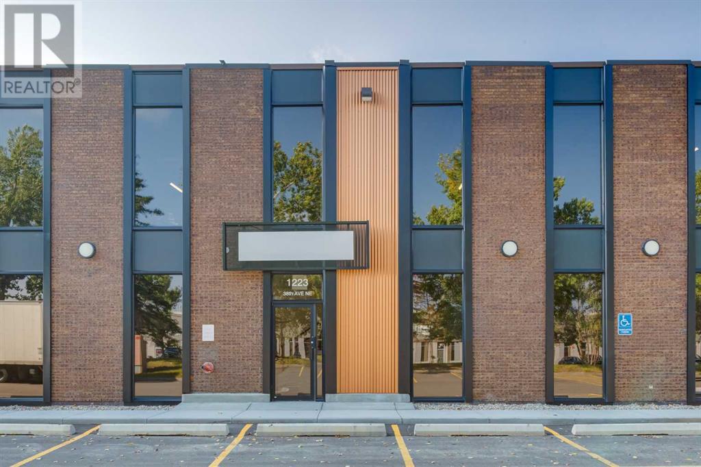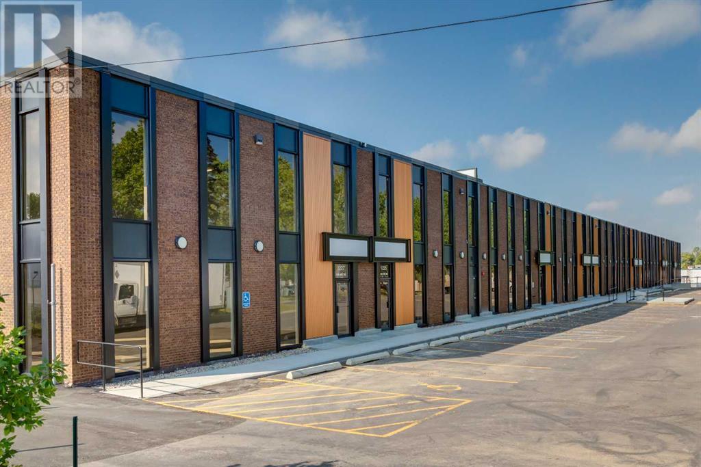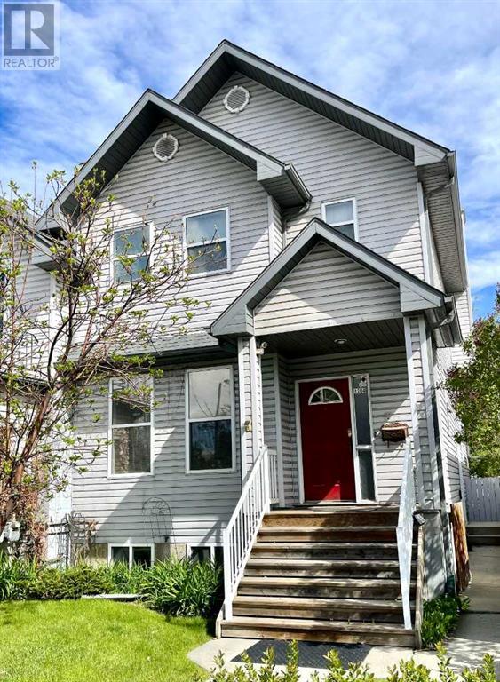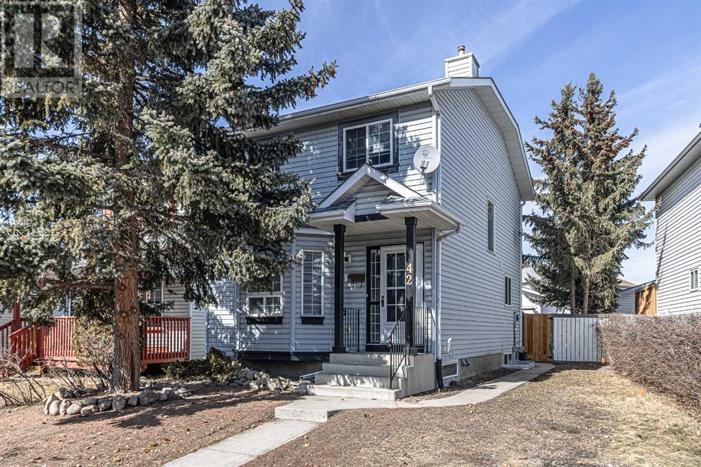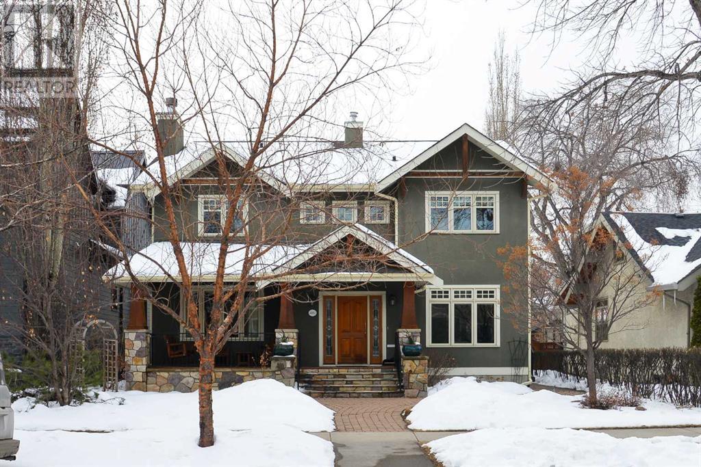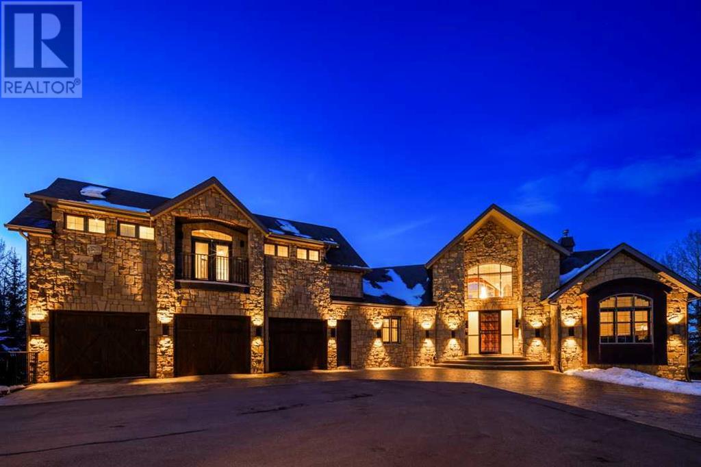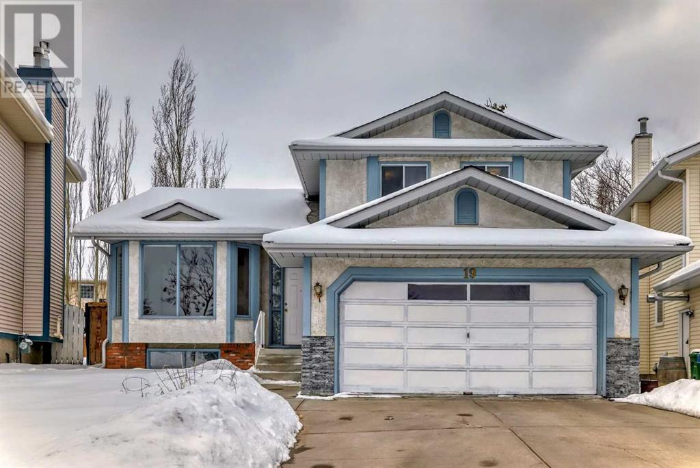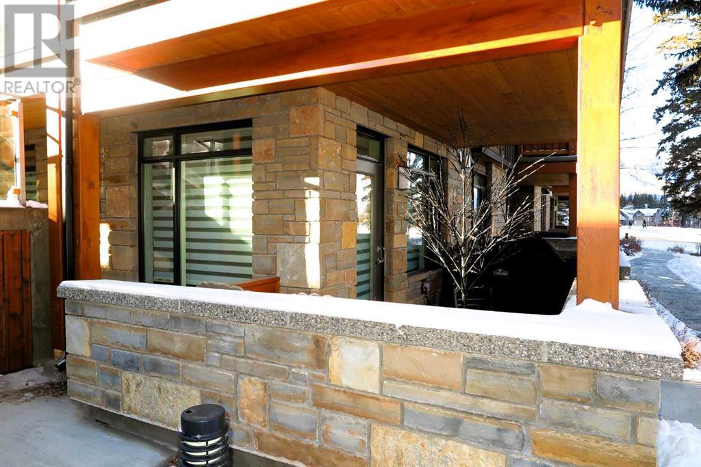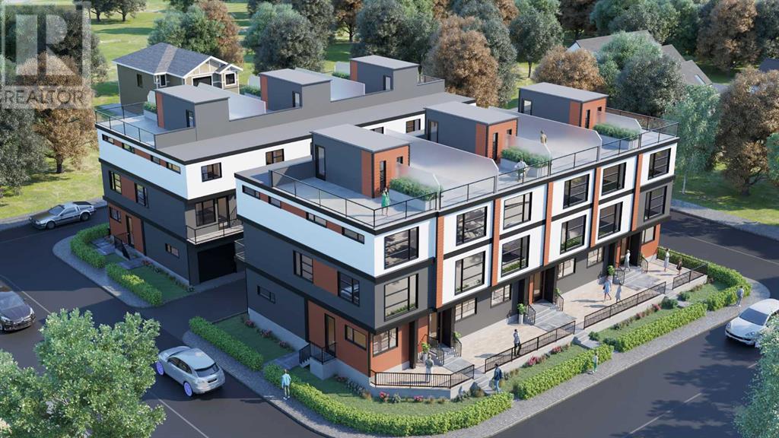42 Crestmont Drive
Calgary, Alberta
Welcome Home to Your Spacious Oasis in Crestmont SW!Nestled within the esteemed community of Crestmont SW, this stunning residence beckons with its charm and abundance of space. As you approach, be greeted by the attached two-car garage, adorned by a perennial flower garden and a serene shaded front porch, setting the tone for the tranquility that awaits within.Step inside to discover a well-appointed layout, beginning with a cozy family room, adjacent dining area, convenient 2-Pc bath, and a practical laundry room. The floorplan seamlessly transitions to reveal a grand kitchen, boasting an impressive array of cupboards that will surely impress even the most discerning home chef. Adjoining is the inviting main living room, featuring vaulted ceilings, a gas fireplace, and expansive windows that flood the space with natural light, creating a warm and welcoming ambiance.Updates abound on the main level, including hardwood flooring, elegant pot lights, and the addition of a new washer/dryer in 2021, ensuring modern comfort and convenience. Ascend to the second level, where luxury awaits with an expansive master bedroom complete with an ensuite bathroom and a generous walk-in closet. Four additional bedrooms upstairs offer ample space for family and guests, providing flexibility and privacy for all.Outside, escape to your own private retreat in the backyard oasis, boasting young fruit trees, bountiful berry bushes, and minimal lawn to maintain. Entertain with ease on the spacious deck, perfect for summer BBQs and al fresco dining, with ample space for a trampoline to delight the little ones.The expansive basement offers endless potential, yours to customize and finish to suit your lifestyle and preferences. With convenient access to TransCanada, adventure awaits just 45 minutes away in K-country and the majestic mountains beyond. Plus, the highly anticipated Calgary Farmers Market West is slated to open this summer, offering a wealth of local delights just mome nts from your doorstep.Don't miss your chance to make this exceptional residence your own. Schedule your showing today and envision the endless possibilities that await in this Crestmont SW gem! (id:29763)
123 Scenic Ridge Court Nw
Calgary, Alberta
Walkout Bungalow in the highly sought after community of Scenic Acres with RV parking and Mountain views. Upon entry, the spacious living room is emphasized with vaulted ceilings and a cozy gas fireplace, creating a perfect setting for relaxation. Adjacent is a formal dining room, perfect for hosting gatherings with ample space for a buffet and hutch.The kitchen is spacious, featuring a large island, bright windows, and an inviting eating area leading to an oversized deck with stunning views of COP and the Rocky Mountains.The main floor hosts a roomy primary bedroom with a walk-in closet and 4pc ensuite boasting a jetted tub and separate shower. Two more sizable bedrooms, laundry room, and a pristine 4-piece bathroom complete this level.The walk-out basement offers a vast open family room with a gas fireplace overlooking the lower covered deck and backyard. An additional fourth bedroom and 3 piece bathroom, along with ample storage, provide comfort and convenience.Outside, the landscaped backyard with irrigation system and shed offers a serene retreat. Recent updates include a new kitchen window, furnace (3 years ago), and two hot water tank (3 years ago).Conveniently located near schools, trails, and amenities, with easy access to major roads, this home embodies suburban living at its finest. Whether enjoying mountain views from the deck or exploring the nearby offerings, this bungalow offers a perfect blend of tranquility and convenience. (id:29763)
3604 13 Street Sw
Calgary, Alberta
Rare, large, renovated executive bungalow in Elbow Park. Upstairs boasts 1588 dev. sq. ft. and an additional 1345 dev. down for a total of 3174 dev. sq.ft. of move in ready living. Hardwood floors throughout the main floor. Kitchen has leathered granite countertop and has been opened up to the Liv. rm. and Din. rm. and has a sit up bar to easily accommodate 4 chairs. This is a warm, welcoming home with a FP in the living rm., generous Din. rm with built-in china cabinet. Large primary bdrm. has a beautiful ensuite bath with quart countertop vanity , walk-in shower and stand alone tub. There is a 2nd bdrm up which is currently used as a den. A cozy kitchen nook and additional 4pce bath complete the main floor. Downstairs has another large bdrm., with sumptuous 3 pce ensuite that has in-floor heat and is doored off for a perfect space for an older child or nanny. There is another 4 pce bath down that also has in-floor heat to service the gang watching the hockey game in the spacious Rec. rm. A wine cellar, excellent laundry rm., flex rm., storage rm and utility rm. complete this exquisite bungalow in sought after Elbow Park. This home has on demand hot water and a Kinetico water conditioning system. Close to schools, parks, downtown, Glencoe Club, bikepaths, Calgary Golf and Country Club and the magic of Marda Loop, with it's vast array of cool coffee shops, retail shopping, dining and more. Come and see for yourself ! ! (id:29763)
1219, 1229 38 Avenue Ne
Calgary, Alberta
RARE REDEVELOPMENT PURCHASE OPPORTUNITY! Located in McCall Industrial, ONLY 3 UNITS LEFT!!! Featuring 21' Ceilings & Loading Docs. New Upgrades include, 100AMP/600 VOLT, NEW Roof Top Heating /Cooling Units (RTU) in Office areas, NEW LED Lighting, NEW Overhead doors and man doors, NEW Demising walls with 2 hour fire rating, NEW Gas Fired Unit Heaters, NEW Electrical Panel in each unit, NEW Sprinkler upgrade (Units 2,3,4 & 5 Upgraded to ESFR), and NEW Paint on all interior walls. This is a New Condominium Redivision, Property Taxes to be determined, estimated at approx. $2.50/per sq ft. Bay Sizes: 7,575 - 12,386 sq. ft. - see floor plansTypical Bay - 160’x40’ footprint (id:29763)
1223, 1229 38 Avenue Ne
Calgary, Alberta
RARE REDEVELOPMENT PURCHASE OPPORTUNITY! Located in McCall Industrial, ONLY 3 Bays left!!! Featuring 21' Ceilings & Loading Docs. New Upgrades include, 100AMP/600 VOLT, NEW Roof Top Heating /Cooling Units (RTU) in Office areas, NEW LED Lighting, NEW Overhead doors and man doors, NEW Demising walls with 2 hour fire rating, NEW Gas Fired Unit Heaters, NEW Electrical Panel in each unit, NEW Sprinkler upgrade (Units 2,3,4 & 5 Upgraded to ESFR), and NEW Paint on all interior walls. This is a New Condominium Redivision, Property Taxes to be determined, estimated at approx. $2.50/per sq ft. Bay Sizes: 7,575 - 12,386 sq. ft. - see floor plansTypical Bay - 160’x40’ footprint (id:29763)
1204 5 Avenue Nw
Calgary, Alberta
Classy legal U/D duplex supreme. Incredible location backing onto the famous one and only, Riley Park. As you enter the main floor with an abounding 1800 sq.ft., you are welcomed by the immediate floor office/retreat, 1/2 bath, your own spectacular great room overlooking the large kitchen, dining room, and main floor family room with a cozy, warm fireplace. As you open the (bonjour!) French doors to your expansive deck and backyard. The upper level features three generously sized bedrooms, among them a primary bedroom boasting its own private ensuite bathroom and balcony. Furthermore, a full bathroom and a designated laundry area are also located on this floor. The lower level legal suite is accessible by its very own side door. The revenue-producing one-bedroom legal suite has in-suite private laundry with a gargantuan open floor plan, and the bedroom is located at the quiet end of the floor plan. The lower level egress window measures 24x36". This revenue-producing investment property currently generates $4,075 per month + tenants pay the utilities and includes the rental income of both single detached garages. The property includes 2 hot water tanks, 2 separate electrical panels and 2 furnaces. Kensington/Hillhurst is Calgary's most vibrant communities This is a rare opportunity to buy both 1204 and 1206-5Ave. N.W. together as both have separate titles.. Drive buy and see 1204-5ave. N.W. for your private appointment. (id:29763)
42 Coverdale Way Ne
Calgary, Alberta
This stunning, fully renovated home in northeast Calgary offers luxurious living with a host of desirable features. As you step inside, you'll immediately notice the craftsmanship and attention to detail, with abundance of built-in cabinets providing both functionality and style. The main floor boasts a beautifully upgraded kitchen with granite countertops, complemented by brand new blinds and appliances that add a modern touch. Natural light floods the interior, accentuating the fresh, modern feel of the space. The convenience of a laundry room on the main floor with the inclusion of brand-new washer and dryer enhances the practicality of daily living. Upstairs, you'll find three spacious bedrooms, providing plenty of room for a growing family or guests. The master bedroom is a retreat, complete with its own ensuite bath for added privacy. The highlight of this home is its fully finished basement offering endless possibilities. Whether you choose to use it as a recreation or living room, the space is versatile and functional. Additionally, the basement features a brand new wet bar, a bedroom, a full bath, making it ideal for extended family. Outside, a brand new double garage provides secure parking and storage space. Situated close to schools. Don't miss the opportunity to make this exquisite property your new home. (id:29763)
3017 3 Street Sw
Calgary, Alberta
Located in the highly desirable inner-city community of Roxboro, this stunning 4 bedroom up custom built home on a 50X126 lot offers an excellent floor plan thoughtfully designed for a family. Stunning custom masonry with wood and stone pillars leads to a welcoming veranda with swing and seating area for morning coffee. The heated tile floor at the spacious front entry opens to the center hall floor plan with a massive office on the right featuring French doors for privacy, and a fabulous living room with wood burning fireplace. A huge custom-built open concept chef’s kitchen with large dining area and family room is located at the back of the house. Custom cabinetry and built in shelving, along with a large island for serving and eating, numerous built in cabinets, a huge pantry, a built in desk with custom stained glass, custom glass cabinetry, and a tiny pop up children’s table are a few of the additions featured in this well designed kitchen with granite counters, and stainless steel high end appliances. The family room and dining area are just off the kitchen and overlook the huge beautifully landscaped WEST facing backyard. A massive mudroom with lockers, closets, and a side entry along with a sizeable powder room, additional storage closet and a secret children’s Harry Potter play area complete the main level. The upper level offers 4 very large bedrooms and upper laundry. The huge Primary bedroom features custom-built cabinetry, a large ensuite with steam shower, double sinks, and soaker tub, a sizeable walk-in closet with secret storage space and a built-in ironing board, along with high ceilings with recessed lighting. Three additional large bedrooms, an additional full bathroom, and upper laundry complete this level. The beautifully landscaped backyard with large upper deck leads to the double car garage. The basement with high ceilings has roughed in electrical and plumbing for a bathroom and is ready for your preferred design. This exceptionally well-l ocated property is within easy walking distance to excellent schools, Calgary’s bike pathway system, trendy 4th street shops and restaurants, The Glencoe Club and across the street from Elbow Island Park and Bow River fish habitat. (id:29763)
16 Wolfwillow Lane
Rural Rocky View County, Alberta
Nestled within the prestigious community of Elbow Valley Estates, luxury living meets serene natural surroundings. This meticulously crafted estate offers an unparalleled blend of elegance, comfort, and functionality, providing a haven for those seeking the finest in acreage living. Situated on a sprawling 2.33 acre lot, this exquisite private property encompasses a serene treed surrounding, offering privacy and tranquility. The home boasts an impressive stone and stucco exterior, and the newly paved driveway leads to the attached triple-car garage, providing ample parking and storage space. There is an additional unique under-drive garage offering tandem parking bays. Inside, the grand foyer welcomes you with a striking, winding staircase that travels through the 3 levels. Soaring ceilings, tile and oak flooring, and an abundance of natural light add to the grandeur of the home. The recently renovated kitchen features a centre island with breakfast bar seating, a copper hood fan, ceiling height cabinets, and Wolf and Sub-Zero appliances. There is access to a large wrap-around balcony off the formal dining area, perfect for entertaining guests. Tall windows surrounding the dining and family rooms flood the room with natural light. A cozy stone fireplace provides additional warmth and ambiance. Off the family room, French doors open up to the primary bedroom complete with a walk-in closet, an ensuite with a spa-like soaker tub, and two separate vanities with sinks. The den, which was turned into a music room, offers even more space. The open upper loft is where you will find an immaculate study, which features a stone fireplace, a vaulted ceiling, and a private balcony overlooking the serene backyard. This is truly a unique space. The spacious second floor leads to a built-in office area, two bedrooms, a bathroom with a soaker tub and separate vanities, and another 2-piece bathroom. There are two additional balconies which are accessible from both bedrooms as well as the office area. The fully finished walk-out basement offers even more living space, with a wet bar with island and fridge, a wine room, a fireplace, a spacious recreation room, a home theater, a fitness room, a mud room, a bedroom, and a 3-piece bathroom with an immaculate double steam shower. The backyard oasis features a spacious patio area surrounded by breathtaking treed views. A spring fed stream runs through the property beside a newly replaced fire pit. This fire pit with bench seating is found nestled in a mini-forest, providing an at-home camping feel. Residents of Elbow Valley Estates enjoy access to a range of amenities, including tennis/pickleball and basketball courts, trails, parks and playgrounds and a clubhouse with fitness centre. The community also features a beach, a boathouse, and three lakes. This picturesque property offers a unique living experience, providing surroundings of natural beauty with close proximity to urban conveniences. Come see this hidden gem today! (id:29763)
19 Sandringham Close Nw
Calgary, Alberta
**OPEN HOUSE: 1-4 pm SAT SUN Mar 30, 31st, 2024** Welcome to this well-kept 4 bedroom 3.5 bathroom 4 level split with separate entrance suite lovely home. SOUTHWEST SUNNY back yard and front green space with lots of parking space. Newer roof, newer hot water tank, newer hardwood flooring throughout. the open-concept living room creates a warm and welcoming ambiance, complemented by a generously sized window that bathes the home in natural sunlight throughout the day. Adjacent to the living room, the formal dining room provides an elegant space for entertaining. The well-appointed kitchen features plenty of cabinets and a cozy dining area adorned with bay windows and convenient access to the backyard through the back door. Descending to the second level, a spacious family room awaits, featuring a wood-burning fireplace and a separate entrance to the backyard, an ideal setting for gatherings and entertainment. An additional bedroom, a full bathroom, and a practical laundry room on this level enhance the home's functionality. Ascending to the first level, discover three bedrooms, including the primary bedroom boasting a 4pc ensuite bathroom. The additional full bathroom on the upper level ensures ample accommodation. The backyard retreat offers a delightful patio and a charming sunny space, providing an ideal setting for hosting family gatherings and enjoying the amazing relaxing moment. The double garage ensures ample space for parking and storage. Conveniently located, this home offers easy access to a variety of amenities, shopping centers, schools, restaurants, and green spaces, with quick access to major highways such as Nose Hill Dr, 14 Street, Country Hills Blvd, John Laurie, and Stoney Trail. Don't miss the opportunity to experience this inviting home, schedule your appointment to view it today! (id:29763)
103, 3000a Stewart Creek Drive
Canmore, Alberta
Welcome to this lovely 2 bedroom, 2 bathroom condo located in the Stewart Creek area of Canmore. This pet friendly unit has 3 entrances for easy access to the outside. Large tile entrance welcomes you into this bright, contemporary unit with an open floor plan with numerous upgrades throughout. A chef inspired kitchen has a huge island with quartz counters, stainless steel appliances with a gas stove and a large, custom pantry. Large bright dining area is a great place to entertain your guest. Cozy living room has a gas fireplace with built in cabinets and access to one of the 2 patios. 2 good sized bedrooms with the master having a walk-in closet, a 5 piece ensuite bathroom and access to the 2nd patio. The second bedroom has access to the 4 piece main bathroom. There is a nice desk area to set up a small office, laundry room and a large linen closet that complete the unit. There are views of the mountains from all the rooms and the 2 patios. The unit also comes with 2 titled, underground parking stalls and 2 storage units. Go for walks on the numerous pathways leading to the extensive trails. Just steps away from the Stewart Creek Golf Course. Call to view this fine Canmore property today! (id:29763)
2, 3404 8 Avenue Sw
Calgary, Alberta
The perfect balance of inner-city, luxury living to match your on-the-go, outdoor lifestyle! These upgraded, spacious, and modern SPRUCE CLIFF MEWS TOWNHOMES are the perfect option for your family, with prices starting at $699,900! Located on the corner of Spruce Drive SW, two blocks up from Bow Trail and across from Shaganappi Point Golf Course, it couldn't be better suited to an active, metropolitan lifestyle. Enjoy golf course and DOWNTOWN VIEWS, but the open space doesn’t end there! Your neighbour to the north is the Spruce Cliff Community Association! There’s a playground, arts centre, basketball courts, lawn bowling, and open field. Just past the assoc. is a local shopping centre with everyone’s favourite Pie Junkie, a barber shop, a bakery, a pub, and more! Head south, and all the amenities, shopping, and restaurants you could need are within walking distance, including the Westbrook Mall, Westbrook C-Train Station and Library, local dining options along 17th Ave SW, and more as you travel along 17th Ave or 37th Street! Commute downtown in just 10 minutes, or hop on the train for stress-free morning travel. Spend lots of time outdoors all year round, with walking access to the Douglas Fir Trail, Edworthy Park, and the entire Bow River Pathway system! There are many playgrounds for little ones and easy access out of town following Bow Trail to Sarcee. Back home in your new townhome, you have THREE FLOORPLANS in varying price ranges! Each floorplan is loaded with the modern luxuries you want and expect from a new build, with quality finishes and craftsmanship alongside luxury upgrades. All floorplans feature an incredible ROOFTOP PATIO with East and West exposure and built-in planter boxes, a mix of luxury vinyl plank flooring with cork underlay and luxury carpet with upgraded 10 lb underlay, 2 upper bedrooms with a third on the main floor that can also be used as a home office or flex space, and a secure, attached oversized single car garage. The gourmet kitch ens are finished with upgraded custom cabinetry with under cabinet lighting and soft-close hardware, quartz countertops, central islands with waterfall edges, and a Samsung stainless steel appliance package complete with a French door refrigerator, gas cooktop, wall oven and microwave, and dishwasher. Each home also features a kitchen balcony, complete with a gas line for a BBQ! Enjoy family meals and entertaining in the full-size dining room, and lounge comfortably in the spacious living room with a contemporary electric fireplace with tile surround! Two bedrooms, including the primary with a private 4-pc ensuite, are found on the third floor with a laundry closet and modern bathroom finishes. Don’t miss your opportunity for the ultimate live, work, and play lifestyle in these upcoming luxury townhomes! Be sure to view the floorplans, specs, and brochure for an immersive look into your family’s new home today! *Renderings are for inspiration purposes only; actual finishes and selections may vary. (id:29763)


