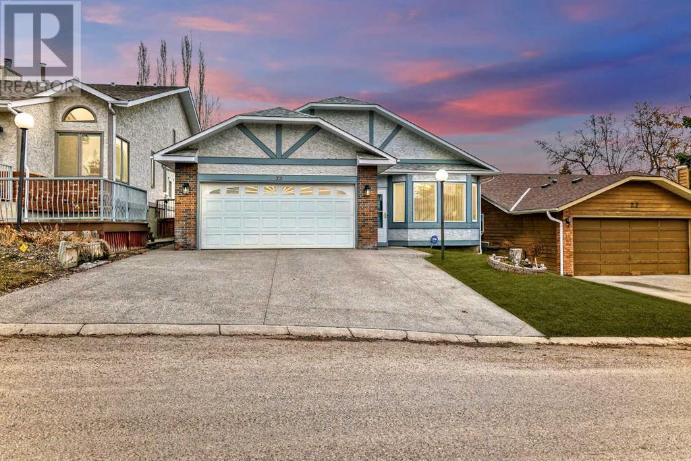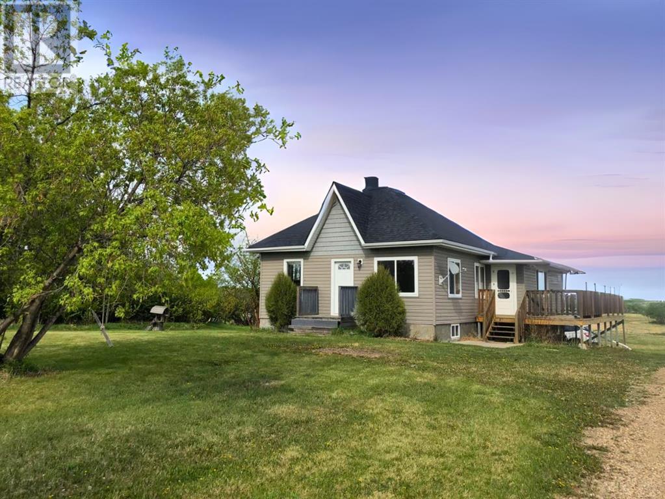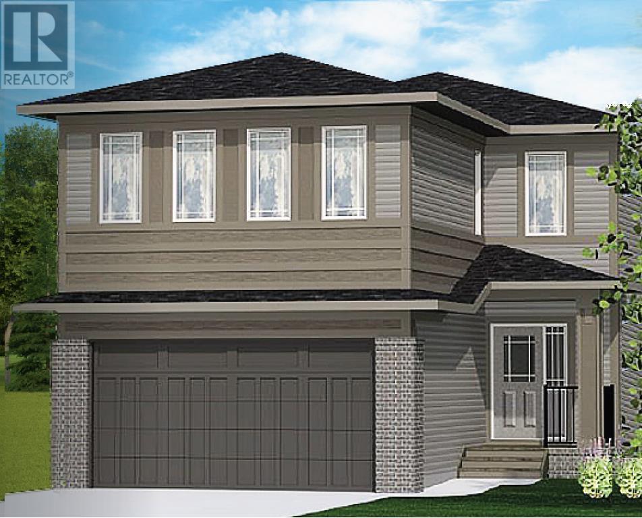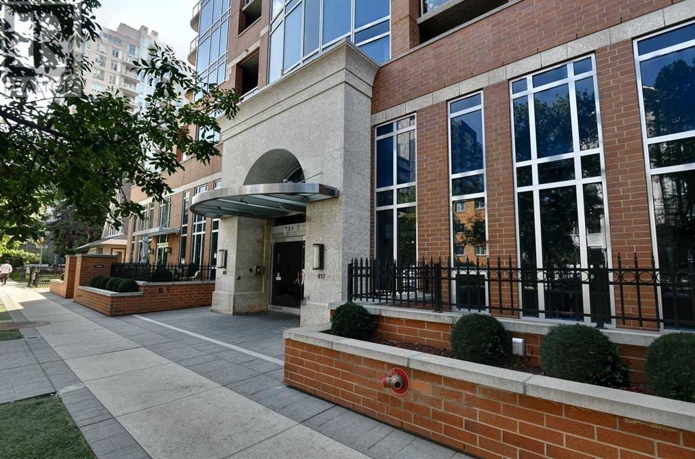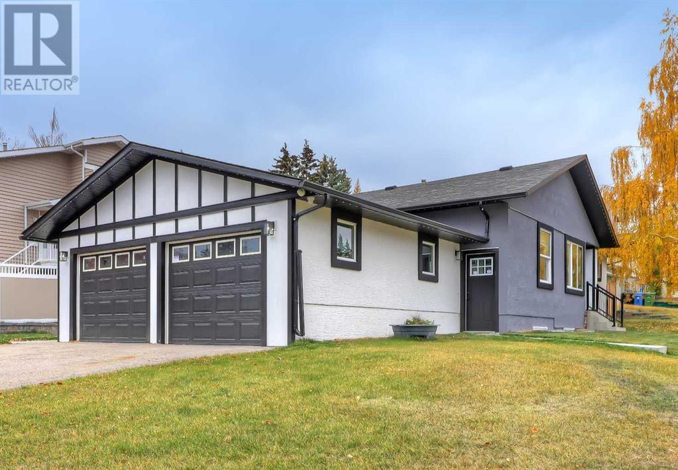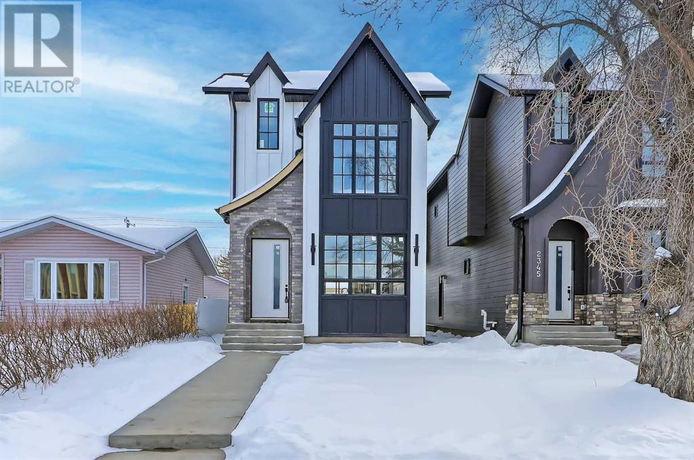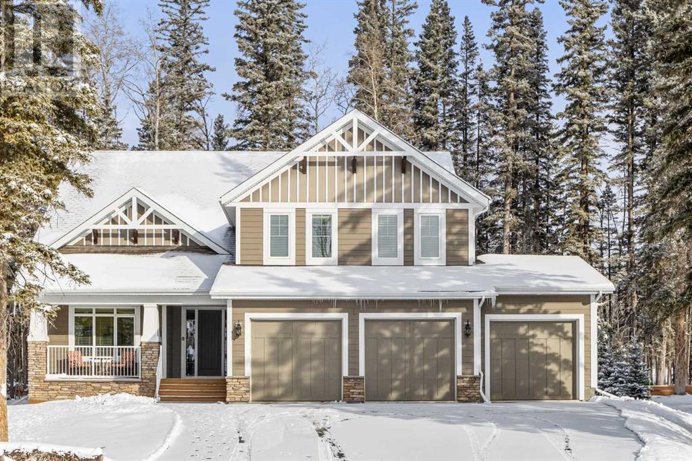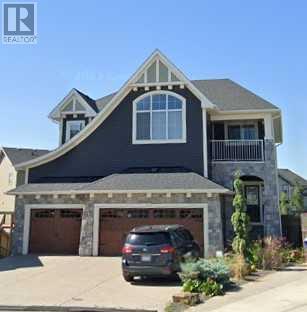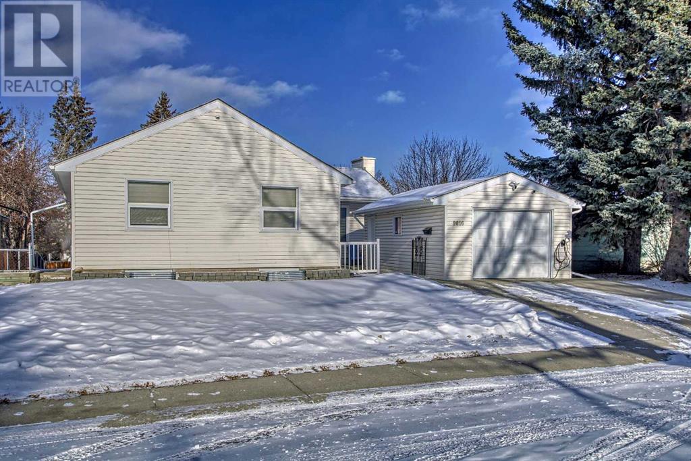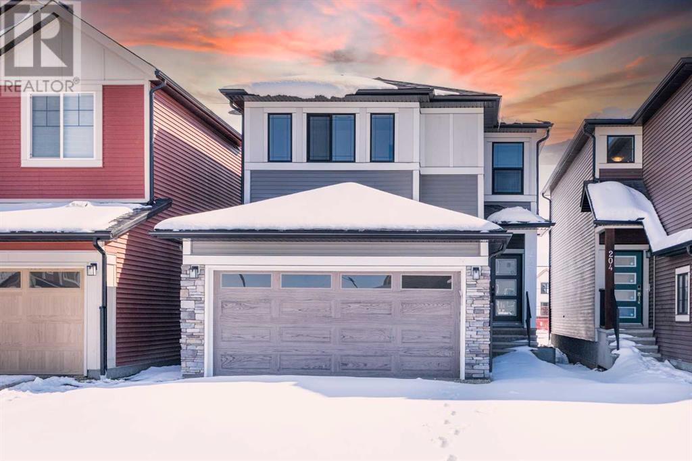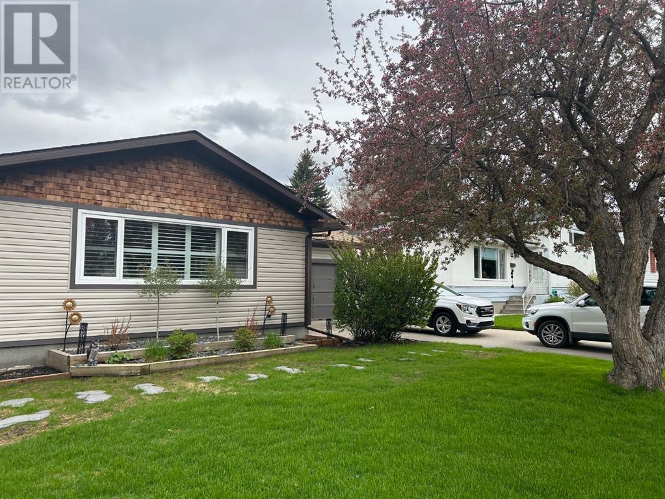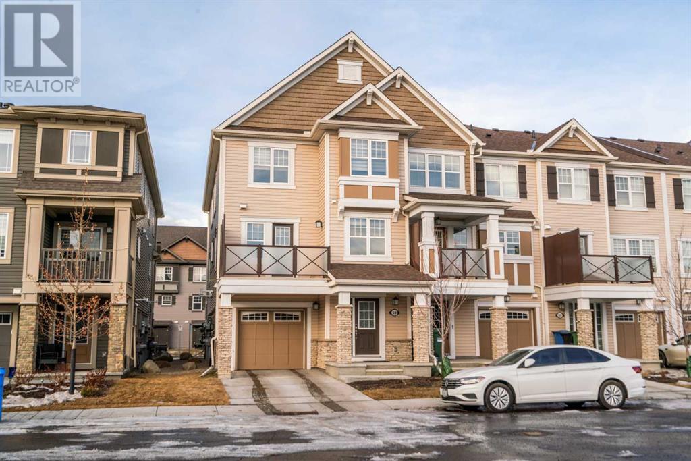23 Sanderling Rise Nw
Calgary, Alberta
OPEN HOUSE SUNDAY from 2- 4:30 pm. Ever dreamed of living in the "inner city", with everything at your fingers, close to a massive park, great shopping and live in a renovated 4 level split on a large lot boasting an ATTACHED double car garage? WELCOME HOME. The heart of the home, the kitchen, is sure to please, with it's shaker style cabinetry, quartz countertops with massive single bowl sink, french style stainless steel fridge, easy-to-clean glass topped stove, and with the wall REMOVED between kitchen and living room, you can let the party flow from your amazing kitchen, into the living room. The living room, like the rest of home has been tastefully decorated, but this shines even thanks to the vaulted ceiling. The master retreat boasts it's private oasis with custom tile shower w/ full height rolling glass doors, and his / her closets. Two kid bedrooms and another renovated full bathroom complete the upper level. Just a few steps down from the main level, is the 3rd level, featuring the family room, complete with feature wall (built in shelving, cabinets), bar area (sink, fridge), the FOURTH bedroom, laundry room, and another bathroom, all boasting LARGE windows. The lower level boasts the rec room (currently gym), an office, and the utility room. The mechanicals have been upgraded to ensure your comfort, low utility bills, and safety, with a new furnace, new hot water tank, central air conditioning, water softner, and replaced electric panel. The floor coverings are all luxury vinyl plank. The backyard is large (44 feet wide and entire lot is 4650 sq ft.), with a new composite deck, fire pit & allows for tons of additional entertainment space & RV parking . Amazing convenient shopping, with Beddington Town Centre under a mile away (London Drugs, Co-Op, banks, gas & more), with Deerfoot City, Calgary newest shopping & entertainment experience only 3 miles away. The commute can't be beat with Centre Street, boasting the Express Transit direct to downtown a mere mile away; and rest easy that Deerfoot is only a few minutes. . If you want to escape to the great outdoors, Nosehill, Canada's 4th largest urban park, is under a mile away. Don't miss out on the chance to own this slice of paradise. Call your agent to book a viewing today. (id:29763)
37117 Highway 56
County Of, Alberta
The house is situated on 9.12 acres land, with Walkout basement, and with NEW painting and NEW flooring , new water heater and water pressure tank in 2021 , kitchen redone in 2007, most windows replaced in 2008 as well as the High Efficiency Furnace. With a walk out entry currently a mudroom, and a main floor laundry to make washing day easier. This property has many great features. The big wrap around deck is about 530 sqft and runs on the south and east side of the home, plenty of room to entertain. Septic field and tank were upgraded in 2013. A heated 42x60 SHOP with 2-7x9, and 1-14x14 overhead doors, 16' ceiling, cement floor, tin on the inside and out would make any handyman happy. Mature yard and hillside slopes to south for drainage, with great spots for a garden. There are also corrals and a 20x24 Barn on the property with perimeter fence of as well as paddocks - fenced and cross-fenced for managed grazing. The heated shop was used as commercial shop. The property is being occupied by tenant currently, and the rent income is $2700 per month plus utilities. Great investment and cash flow. Do not miss it! Tenant Occupied - 48 Hours Notice Required! (id:29763)
44 Emberside Green
Cochrane, Alberta
This Gorgeous Janssen Home is more than on its way, framing has completed and rough ins are beginning. Interior color pallet is still available for you to select to make it your own, but cabinets will be selected soon by the Builder to stay on schedule. This stunning home with extensive upgrades is found in the family friendly community of Fireside. This spacious contemporary 2,141 sq.ft. with 3-BR, 2.5 bath, 2-storey offers superior extras & finishing's and is complimented with a full-sized 20’ W x 24’ D double attached insulated and drywalled garage. This open-concept layout includes living room with cozy fireplace, spacious kitchen including full height kitchen cabinets, soft close doors and full extension drawers, quartz counters, undermount sink, island with eating bar, plus 5 S/S appliances (including gas to stove and waterline roughed to fridge). The large and bright dining area with sliding doors opens onto a spacious deck & yard. Upper level includes a roomy primary retreat complete with ensuite, soaker tub, separate walk-in tiled shower, dual sinks and walk in closet. Also on upper level is an additional 4-pce bath, two more bedrooms & spacious bonus Room with tray ceiling. Additional Features Include: 9’ main ceilings, wide plank luxury vinyl plank, paint lacquered solid wood railing with metal spindles, gas fireplace with mantle and tile surround. Built on site shelving in linen and walk in closets, sink in laundry area, motion sensor lighting in laundry room, and so much more you must see. Warranty : 1 yr comprehensive, 2 yrs HVAC, electric, plumbing, 5 yrs building envelope, 10 yrs structural. **Photos and virtual tour are from a previous build** (id:29763)
500, 817 15 Avenue Sw
Calgary, Alberta
Let the SUN shine in!! This corner unit with south and west exposure is flooded with natural light! One of the larger luxury units in the area - perfect for your enjoyment and all your entertaining. With short walk to 17 Ave you are never far from restaurants, pubs and parks yet quiet enough for your relaxing time. Two bedrooms on separate sides of the condo makes for a great roommate scenario or use the second bedroom as your home office/study. Each bedroom has it's own bathroom. Granite counter tops run throughout. the 7 ft. island is perfect for all your food preparations and additional seating. A much needed pantry is also part of this amazing kitchen! The Montana features - Concierge, Gym, underground visitor parking, boardroom and concierge 7 days a week (id:29763)
115 Edgepark Boulevard Nw
Calgary, Alberta
LEGAL SUITE W/ SEPARATE ENTRANCE | VAULTED CEILING | 6 BEDS | HOME OFFICE | HOME GYM | 24X24 OVERSIZED ATTACHED FRONT GARAGE | CONCRETE DECK | FULLY RENOVATED BUNGALOW in one of Northwest Calgary’s best communities! This bright, contemporary home sits on an oversized 9,558 sq ft lot in picturesque EDGEMONT – moments from Nose Hill Park, Edgemont Off Leash Park, community tennis courts, multiple schools & playgrounds, & endless shopping & amenities in Crowfoot Crossing, Northhill Shopping Centre, & more in this amazingly liveable location! The extensive upgrades begin outside w/ the maintenance-free exterior finished w/ BRAND NEW STUCCO & SMARTBOARD & Gemstone LED lighting - no more stringing Christmas Lights! Inside, the entire layout has been redesigned w/ ALL NEW DUCT WORK, 2X NEW FURNACES, A NEW TANKLESS HWT, BRAND NEW PLUMBING, ALL NEW ELECTRICAL WIRING, NEW BEAMS, NEW SUBFLOORS, ALL NEW FRAMING, DRYWALL, & INSULATION! The open-concept main floor welcomes you w/ sweeping views across the VAULTED LIVING ROOM w/ an inset electric fireplace w/ a full-height tile surround & built-in millwork. Brand new oak-engineered hardwood spans the living room & into the contemporary kitchen, where you’ll find shaker-style cabinetry, a classic herringbone tile backsplash, cedar detailing, an oversized island w/ waterfall quartz countertops, & brand-new top-of-the-line KitchenAid stainless steel appliances (including French door fridge, wall oven & microwave, gas cooktop, & custom-built hood fan). A dedicated dining space can hold a six-person table & sits next to two large windows for natural light all day. Perfect for remote work, a dedicated MAIN FLOOR HOME OFFICE features French glass doors & a stunning feature wall. Two bedrooms on the main floor feature built-in closets, while the primary features a tasteful feature wall, a spacious walk-in closet, & a deluxe ensuite w/ barn door entrance, heated tile floors, a freestanding soaker tub, stand-up shower w/ full height tile & 5 shower heads, & dual vanity. A full laundry room w/ a tile backsplash, sink, & folding counter & a main 4-pc modern bath are also found on the main floor. Down the GLASS stairwell, a large rec room enjoys its own built-in media wall & a full wet bar complete w/ sink, tile backsplash, open display shelves, & wine rack. There is also a good-sized bedroom w/ easy access to the 4-pc bath & a dedicated HOME GYM w/ mirrored wall & sports flooring. But the living space doesn’t end there! An exceptional highlight of this bungalow is the RARE TWO-BED LEGAL SUITE w/ SEPARATE SIDE ENTRANCE – ideal for a mother-in-law suite or mortgage helper! The contemporary luxuries of the rest of the home flow into the suite, w/ engineered hardwood floors, a modern kitchen w/ white subway tile backsplash & quartz counters, a spacious living room, a 4-pc bath w/ tub/shower combo w/ full-height tile surround, OFFICE & private laundry. This extraordinary, fully renovated bungalow is the ideal place for your family to call home! (id:29763)
2343 53 Avenue Sw
Calgary, Alberta
STUNNING 5-BED MODERN FARMHOUSE w/ SOUTH BACKYARD, MOVE IN READY IN NORTH GLENMORE! A bright and open floorplan spans across 3 levels of well-thought-out design, including the main floor w/ 10-ft painted ceiling, HERRINGBONE HARDWOOD, a spacious mudroom w/ a built-in closet, an upper primary suite w/ a high vaulted ceiling, and an expansive basement w/ full wet bar! North Glenmore is an incredible community for families of any size, with inner-city living complimented by large lots and mature trees. Commuting to the Beltline and Downtown is incredibly convenient, with easy access to 14th Street, Crowchild, and Glenmore; and Marda Loop and all its shopping and amenities are only a 4-min drive, or 7-min bike ride, away! The lifestyle and upscale living this modern townhome offers won’t be found anywhere else! Two blocks away from the Glenmore Athletic Park, Stu Peppard Arena, the Glenmore Aquatic Centre, the best off-leash dog park in the city, PLUS River Park, Sandy Beach, the Reservoir…and did we mention you’re only 5 blocks away from the Lakeview Golf Course?! For active families looking for luxury and convenience, this is the brand-new infill for you! The main floor welcomes you into the home w/ herringbone hardwood & views into the dedicated dining room w/ a stunning custom-panelled feature wall. Just steps inside, the central kitchen is stunning! The full-height cabinetry sits alongside a modern quartz backsplash w/ an upgraded KitchenAid appliance package (includes a French door refrigerator, a gas range, custom hood fan, microwave drawer, and dishwasher). An extended island offers your family lots of counter space, plus bar seating, w/ dual built-in pantries to add to the amount of storage space you have. The spacious living room enjoys a SOUTH-facing 4-panel double slider door and inset gas fireplace w/ low TV counter. A side mudroom w/ a built-in closet and an elegant 2-pc powder room complete the stunning main floor. Up to the second level, you’re greeted w ith modern glass railings opening into the bonus room w/ large, high transom windows allowing for plenty of natural light and a built-in floating media shelf, w/ easy access to the upper laundry room, two secondary bedrooms w/ built-in closets, and a main 4-pc bathroom w/ modern vanity and tub/shower combo w/ full-height tile surround & heated floors. The primary suite is everything you want in an intimate, relaxing space, complete w/ oversized window, a high vaulted ceiling, an oversized long walk-in closet w/ built-in shelving, plus an incredible 5-pc ensuite w/ heated tile floors, dual vanity, free-standing soaker tub, and a walk-in shower w/ bench and steam shower. Family time and weekend hockey games are best enjoyed in the fully equipped basement family room, w/ in floor radiant heat, R/I sound system & a full wet bar. There are also TWO ADDITIONAL bedrooms and a 4-pc bath. This stunning, contemporary home is everything you and your family want & need! Book your private showing and move-in today! (id:29763)
504 Hawk's Nest Lane
Priddis Greens, Alberta
Gorgeous fully finished 6 bedroom, 4.5 bath home with a large three car garage located just west of Calgary in Hawk’s Landing/Priddis Greens golf course! This community is a fantastic combination of the peace and quiet of the country lifestyle combined with easy access to all the amenities Calgary has to offer. There are three large bedrooms up with a separate laundry room, full bathroom with double sinks, and a bonus room area. Your master suite is located on the main floor offering a spa inspired ensuite featuring double sinks, quartz counters, soaker tub, and an oversized tile/glass shower. The feeling of space through the open main floor concept through the upgraded gourmet kitchen and living room featuring two storey vaulted ceilings is amazing. The additional functionality of a separate formal dining room and the spacious main floor den/office space gives you room for the entire family and the space to work from home! The fully finished lower level with 9ft ceilings, large family room/games room area and two additional bedrooms (one with a full private ensuite and the other with a cheater ensuite) complete the great development in this home. Enjoy the privacy of your backyard with a ton of trees, hole #7 of the golf course, large deck, hot tub, and gazebo. A fully finished family home with 6 bedrooms, 4.5 baths, and a large three car garage combined with a fantastic location offer peace and quiet with great access to Calgary! (id:29763)
221 Rainbow Falls Bay
Chestermere, Alberta
Welcome to your dream home! This stunning property offers many unique features that set it apart in terms of architectural design, exterior elegance, and state-of-the-art mechanical systems. Explore the unparalleled offerings of this exceptional residence.Experience grandeur with vaulted ceilings in the master bedroom, master ensuite, 2nd-floor landing, and bonus room. Enjoy the outdoors from the 2nd-floor covered balcony. Illuminate your space with two skylights – one in the master ensuite vault and another in the 2nd-floor landing vault. Indulge in an enormous ensuite shower (5 x 4'6") with 10mm glass, dual showerheads, and a comfortable bench. Relax in a freestanding soaker tub, adding a touch of elegance to your bathing experience. Revel in the beauty of quartz countertops throughout, from the kitchen and mudroom to all bathrooms and the laundry room. Enjoy high-end window coverings that add both style and functionality. Benefit from an upgraded pantry/mudroom featuring an additional quartz countertop workspace. Ascend to the 2nd floor with open risers that enhance the architectural appeal. Experience comfort with an 8'6" ceiling in the developed walkout basement, featuring a gorgeous spare bedroom with a spacious walk-in closet and attached ensuite. There is over 3,500 sq ft of finished living space across all three levels.Exterior Excellence. Marvel at the exposed aggregate driveway and a professionally landscaped yard with irrigation – an investment of over $70,000 in 2017. The pie-lot is over 8,000 sq ft and the backyard is southwest-facing. The large SW-exposure deck features stairs down to the huge backyard, and a BBQ gas line. Embrace the outdoors with a walkout basement that seamlessly connects indoor and outdoor living.Mechanical Marvels. Heated floors in the master ensuite and basement ensuite. Stay cool with Lennox AC. Benefit from an HRV (heat recovery ventilator), 5" furnace filter, humidifier and a 2-stage, 2-zone furnace w/ 2 Ecobee smart th ermostats. Experience the benefits of a Kinetico water softener. Structured home networking featuring CAT-6e wiring throughout, a hard-wired alarm system, and a fully wired theatre room in the basement for 7.2 audio. Bask in the warmth of 3500K LED lighting throughout the home. Find convenience in walkout rough-ins for a hot tub, conduit roughed in from the mechanical room to the attic for future solar, waterline to the fridge, and more.Garage Grandeur. Enjoy an oversized 770 sq ft 3-car garage – added 4' width and 2' depth compared to the standard floorplan, larger than some 4-car garages. Benefit from a 30-amp sub-panel in the garage and a 220-volt plug in the garage ceiling for a vehicle lift. The triple-car garage was outfitted by Garage Living, featuring Polyaspartic flooring, slat walls, overhead storage, ultra-bright LED lighting, and cabinetry with a bamboo worktop. Easily access the backyard with a convenient man door.This home is not just a residence; it's a masterpiece of design. (id:29763)
9816 Palistone Road Sw
Calgary, Alberta
Nestled in the sought-after and established community of Palliser, this detached house offers an inviting retreat for families looking for comfort, space, and modern elegance. As you step inside, you'll be greeted by a cozy front living room, complete with a gas/wood fireplace that provides the perfect setting for a quiet winter evening in. The adjacent dining space is ideal for hosting friends and family. The recently renovated kitchen boasts quartz countertops, custom cabinetry with soft close, stainless steel appliances and subway tile backsplash. This kitchen is a chef's dream, combining style and functionality. The primary bedroom location on the main floor offers an opportunity for a sanctuary with privacy for parents and the opportunity to age in place. It features a big walkthrough closet and a luxurious 5-piece ensuite with a double vanity. The main floor also includes second bedroom and convenient 2-piece bathroom. The lower level of this home is generously sized and includes 3 bedrooms, 2 four-piece bathrooms, laundry and a recreational room/playroom, perfect for children's activities and entertainment. This layout with SEPARATE SIDE ENTRY ensures that there's ample space for everyone in the family. The exterior of the property features new decks, detached garage with electric car charging point - providing secure parking and storage, as well as a spacious backyard that's perfect for outdoor enjoyment and relaxation. Some highlights include fully renovated interiors, central air conditioning, water filtration system, new on-demand hot water tank and roof replaced about 5 years back. This house has incredible walkability to a variety of schools, parks and playgrounds. Don't miss out on this stunning property, book your viewing today! (id:29763)
208 Homestead Grove Ne
Calgary, Alberta
Welcome to never lived in house in Homestead with main floor room that can used as bedroom/office/den and has a full bathroom on main floor. There are 2 living rooms on main floor for extra privacy. The kitchen has modern flat slab cabinets and has spice kitchen as well. Upstairs you will find 4 bedroom with master bedroom tucked on back end of the house with its own 5 piece ensuite and double vanity. 3 good size bedrooms one of which has walk-in closet and bonus room, laundry room and 4 piece bathroom complete this floor. Basement comes with 2 windows and separate entrance. (id:29763)
47 Harley Road Sw
Calgary, Alberta
Welcome to your dream home! This recently upgraded bungalow boasts charm, comfort, and convenience in every corner. With 3 bedrooms, 2 bathrooms, and ample living space, this residence is the epitome of family living.Upon entering, you'll be greeted by the bright and inviting atmosphere, accentuated by California blinds that allow natural light to illuminate every corner. The heart of the home, the kitchen, is a chef's delight, showcasing a sleek black stainless gas range stove and fridge. The spacious living and dining area is perfect for entertaining guests or simply enjoying cozy family nights in. Say goodbye to waiting for hot water thanks to the instant hot water tank and revel in the luxury of softened water throughout the home with the included water softener. Entertain with ease in the large backyard, complete with beautiful landscaping and a $10,000 deck upgrade done just 2 years ago. Whether you're hosting summer barbecues or simply enjoying a quiet evening under the stars, this outdoor oasis is sure to impress.Need additional space? The single-car attached garage can easily be converted into a studio or extra living area to suit your needs. Plus, with a double detached garage in the back, there's plenty of room for parking and storage.Rest easy knowing the roof is in excellent condition, and with a pie-shaped lot, you have plenty of space to stretch out and enjoy life to the fullest. Moving into this meticulously well maintained home will an easy decision once you view it for yourself. hDon't miss your chance to call this stunning property home—schedule your showing today! (id:29763)
59 Cityscape Row Ne
Calgary, Alberta
Welcome to this stunning Side unit townhouse with 3 BEDROOMS in the desirable community of Cityscape. This END UNIT townhome offers spacious 1463.77 Square Feet of fully developed living space with *Low Condo Fee has an Single Attached Garage with plenty of storage space. Single attached garage have a full driveway for a second vehicle. The second floor offers a beautiful spacious balcony off the dining room, kitchen-living room, and a half washroom. On the upper level, you'll find THREE well-appointed bedrooms with 4 piece bathroom. Primary bedroom has direct access to the bathroom. LOCATED CLOSE TO ALL AMENITIES, STONEY TRAIL RING ROAD ,6-8 MINUTES AWAY FROM CALGARY INTERNATIONAL AIRPORT. Only 2 minutes walking to nearby Bus station and Shopping Center, Grocery and Medical Clinic. (id:29763)

