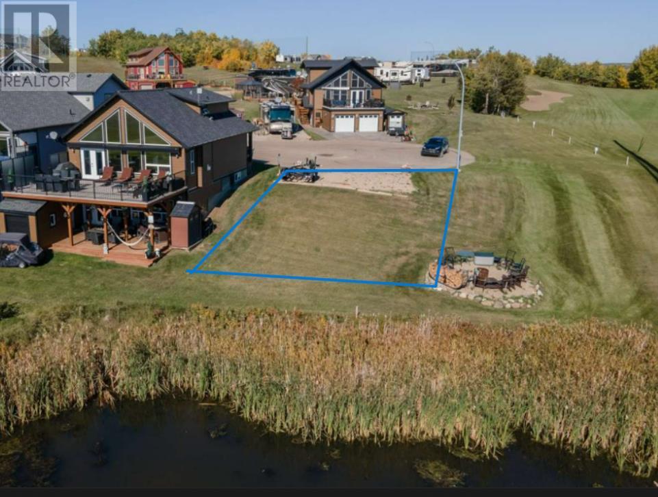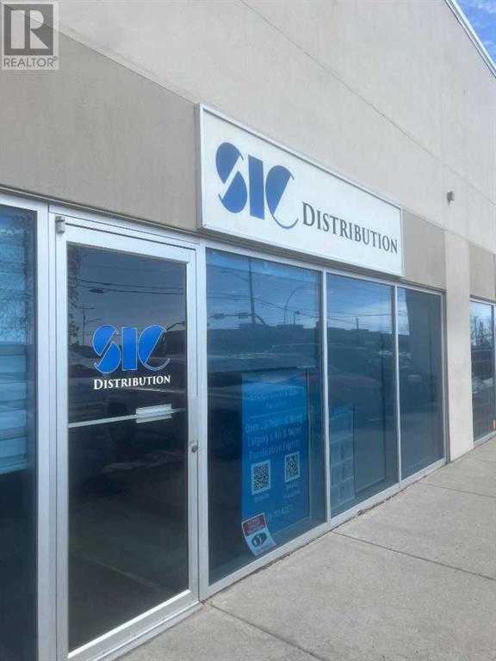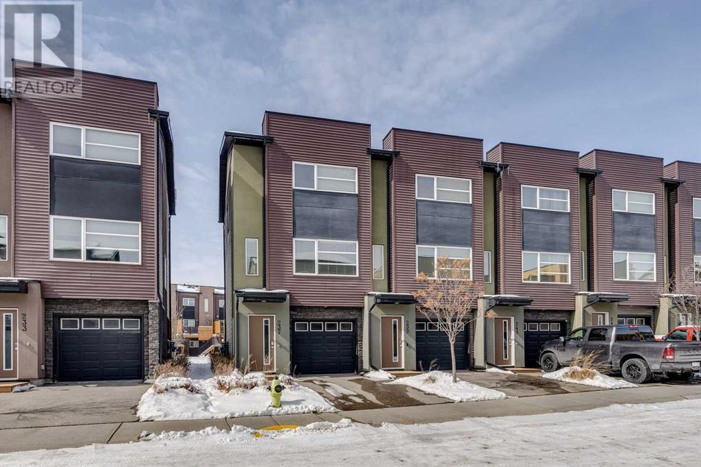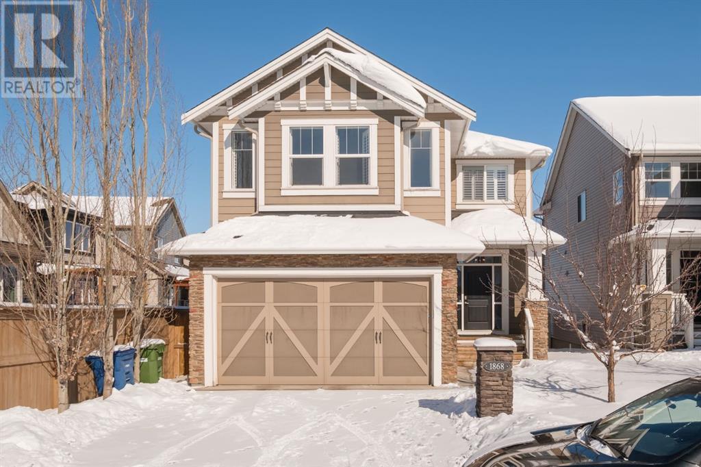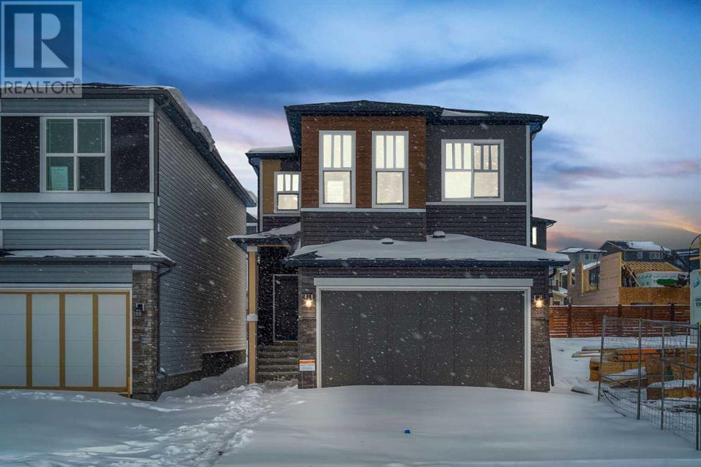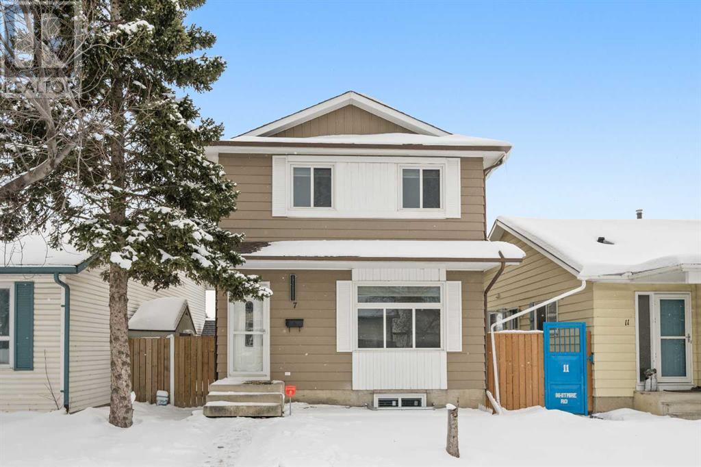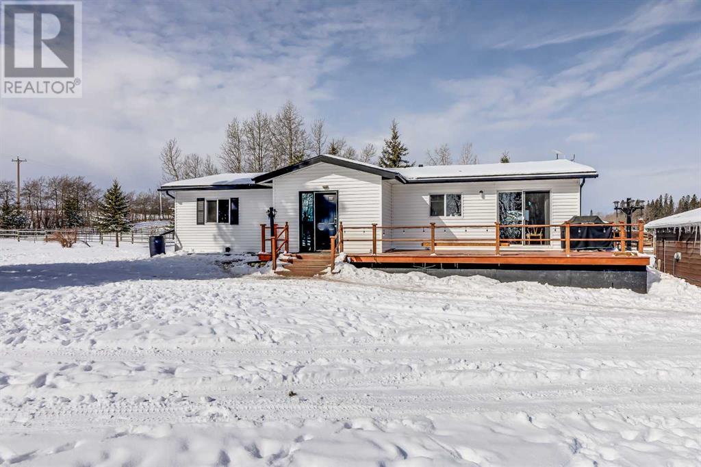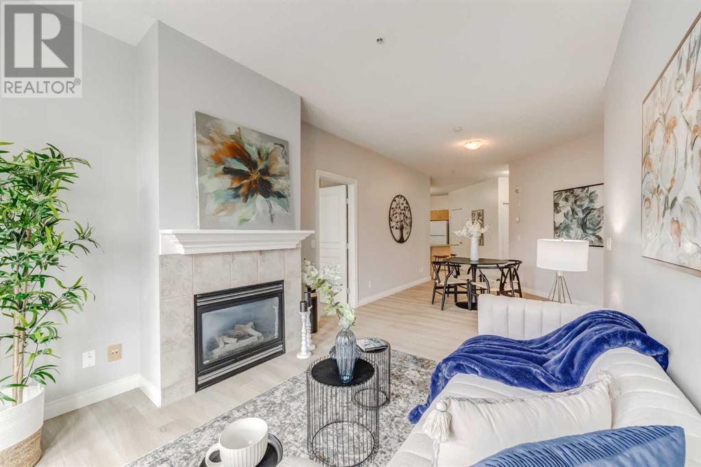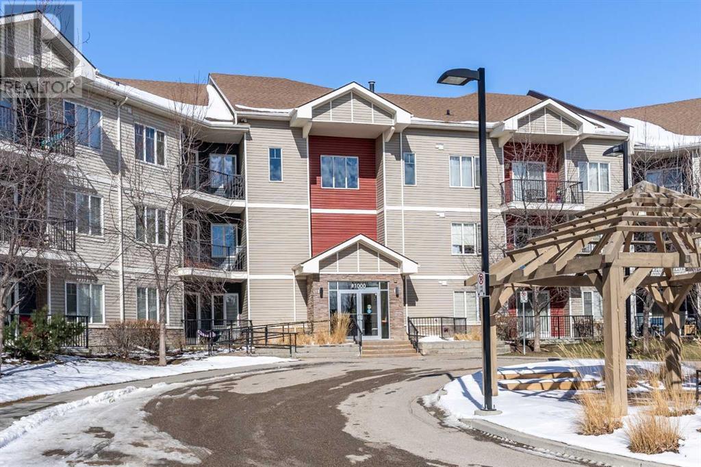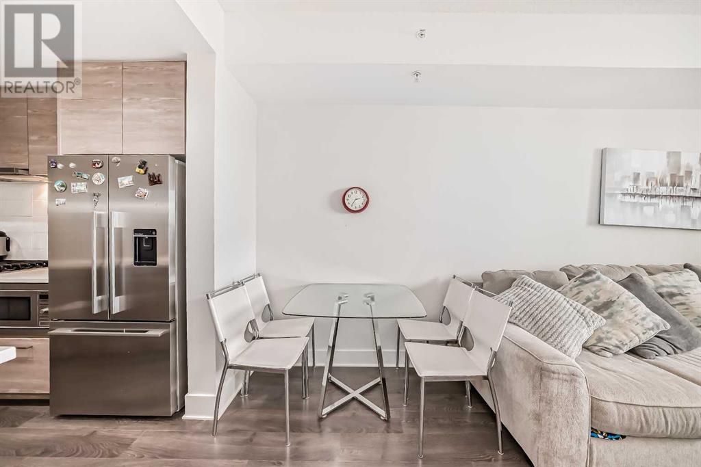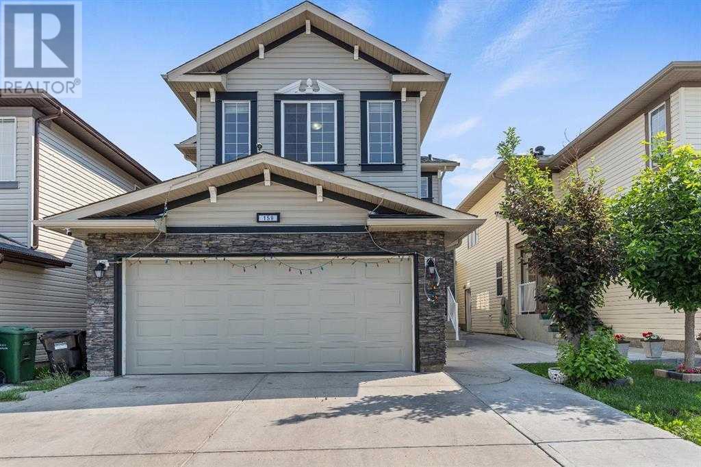6073, 25054 South Pine Lake Road
Rural Red Deer County, Alberta
LOCATION LOCATION - FABULOUS END LOT means No lot beside you .....LAKE VIEW ... bonus is a WALK OUT LOTBuild your dream home in this lifestyle living gated golf community in Whispering Pines Pine Lake AB. Conveniently located only 1 1/2 hours away from both Calgary or Edmonton Alberta !Lifestyle living: golf- boat - fish - swim - surf - paddle board - kayak - tube - ice fish - skate - the activities are endless! Amenities include the 18 hole golf course, driving range, pro-shop,, include clubhouse- indoor pool-hot tub - marina- gym —shower rooms, laundry, pro-shop - restaurant & lounge with outdoor terrace overlooking lake! Beach, parks, community garden, and management schedule monthly community events for all ages! - fun fun fun!Jump in your golf cart to the small neighboring store for an ice cream or to the Friday afternoon summer farmers market. The lot itself is the last ‘walk-out’ ridge lot with lake view. A primo lot which is ALSO situated on the corner of TWO golf course holes!Ideally located on a super quiet and safe cul-de-sac, with extra room for pulling vehicles in and out. The lot borders on a forest of trees.It’s unique location, Upon Approval makes it eligible for an zero lot line allowing for extra wide house/garage plan construction .Imagine sitting on your deck, enjoying the sun and a beverage as you watch the golfers play… or better yet.. after a great round on the course in the morning.. a day on the lake in the afternoon.. and relaxing before you fire up the BBQ!Condo fees mean you get to play while your lawn is taken care of! Woohoo!Whether you want build your dream vacation getaway home, to enjoy all the fun this incredible lake community has to offer, with family and friends… OR you want super affordable retirement or Snowbird lifestyle in this golf course community with as much or as little activity as you want, this is the LOT for you!! Want a permanent place to call home for the RV without the hassle of trying to constantly b ook a spot, pack and hook up… a place to call home??How nice to just pull up and open the door the RV without all the hassle of RVing yet you still have the ability to travel.. and start having fun!!This community is full season!! Year round - deep water services.. Buy now, enjoy now.., build your dream / retirement home later!Amenities are already in place - it has been well run and maintained for years… You just wont find another Community with amenities in Alberta like this!! (id:29763)
16, 2820 Centre Avenue Ne
Calgary, Alberta
This fully serviced 1, 718 square foot commercial bay is for SALE! Located in close proximity to all amenities, Marlborough LRT station and quick access to Deerfoot, Stoney Trail, Calgary International airport and 10 minutes from downtown. This space has great potential for someone looking to start or move their business to a central location with plenty of customer access. Whether you envision a high-end boutique, a bustling office space, or a niche service hub, the possibilities are endless. It's time to. turn your business dreams into reality! (id:29763)
237 Covecreek Circle Ne
Calgary, Alberta
Nestled in the vibrant community of Coventry Hills, this charming end unit townhome offers an ideal blend of comfort and convenience. Boasting 2 bedrooms, 2 baths, and 1356 square feet of meticulously designed living space, this home welcomes you with warmth and style at every turn. Step inside to discover the timeless allure of engineered hardwood flooring gracing the main level, creating an inviting atmosphere throughout. The heart of the home, the kitchen, boasts Victorian-style shaker maple cabinets, complimented by granite countertops, Tierra Sol backsplash, and stainless-steel appliances. An eat-up breakfast bar invites casual dining, while providing easy access to the sunny west-facing deck, offering picturesque views of the adjacent greenspace. Entertain with ease in the spacious dining area, seamlessly flowing into the bright and open living room, where gatherings with loved ones become unforgettable moments. Central A/C adds to the comfort of this home. Ascend the stairs to the upper level, where tranquility awaits in the primary bedroom retreat. Pamper yourself in the 3-piece ensuite, complete with a walk-in closet for added convenience. A generously sized second bedroom awaits, along with an additional 4-piece bathroom. The convenience of laundry facilities upstairs adds to the practicality of this well-designed layout. Downstairs, the lower level presents a single attached garage, ensuring both security and shelter for your vehicle. An additional room offers versatility, perfect for a home office or workout room, providing ample space for productivity or exercise. Step outside and walk out to the vast green space for a stretch or a refreshing break, immersing yourself in the natural beauty that surrounds you. Conveniently located and close to amenities, parks, schools and transit, this end unit townhome presents an exceptional opportunity to embrace the coveted Coventry Hills lifestyle. Don't miss your chance to make this your new home sweet home. (id:29763)
1868 Reunion Terrace Nw
Airdrie, Alberta
Unveiling your dream home – a haven of elegance and spacious living. This 5-bedroom, 3.5-bathroom offers a picturesque view of a serene pond and winding pathways. The thoughtfully designed open-concept main floor features gleaming hardwood floors that infuse the space with warmth and sophistication. As you transition from the foyer, a versatile living area awaits. This adaptable space caters to your personal preferences – transform it into a formal dining room, a home office or a designated play area. The heart of the home seamlessly flows into a stunning kitchen, meticulously crafted to inspire culinary creativity. Imagine whipping up delectable meals surrounded by sleek granite countertops, ample ceiling height cabinetry, and stainless steel appliances. Bathed in natural light, this culinary haven fosters connection and creates a perfect space for shared meals and warm conversations. Step further and discover a haven of relaxation in the dedicated family room. Unwind after a long day by the gas fireplace, or host movie nights with loved ones in this inviting space. The open floor plan ensures effortless flow between the living areas, fostering a sense of togetherness. Ascend the staircase to find 4 spacious bedrooms, offering a haven for rest and rejuvenation. Imagine escaping to your own private retreat after a long day. The expansive primary bedroom welcomes you with a breathtaking pond view, creating a sense of serenity from the moment you enter. Soaring vaulted ceilings add an air of grandeur, while ample natural light bathes the space in warmth. This haven of relaxation boasts a spacious walk-in closet, and spa-like ensuite bathroom which provides the ultimate indulgence. Each additional bedroom offers ample closet space and a serene environment, ensuring comfort and privacy for all residents. Laundry is conveniently located on the upper level. Past the guest bedrooms, a spacious bonus room awaits, complete with a vaulted ceiling that creates an atmosphere of openness. Imagine this versatile space transformed into a home office bathed in natural light, a dedicated media room for movie nights in, or a haven for artistic pursuits. The possibilities are endless, thanks to the generous proportions and the undeniable wow-factor of the vaulted ceiling. This captivating property offers more than meets the eye. Beyond the elegantly appointed main floor lies a finished walk-up basement with its own private entrance perfect guests. The inviting basement level boasts a spacious bedroom, a full bathroom and an expansive family room, where a gleaming pool table beckons for friendly competition. Step outside and discover a world of serenity in this property's expansive backyard. Unwind on the spacious deck, while your gaze stretches across a tranquil pond. This property offers more than just a place to live; it provides a lifestyle steeped in peace and connection with nature. (id:29763)
1a Tusslewood Drive Nw
Calgary, Alberta
~ WELCOME to the TUSSLEWOOD ESTATES ~NEWLY RENOVATED ELEGANT HOUSE, NEW PAINT THROUGHOUT THE HOUSE & CEILINGS,NEW CARPETS, NEW BLINDS,NEW DISHWASHER & GAS STOVE , NEW IRON SPINDLES RAILINGS. All lighting changed to pot lights with new chandelier, pendant lights, ceiling fans, smoke alarms, all washrooms and laundry have been fully renovated, new faucets, vanities, toilets.~LOCATED CLOSE TO TUSCANY TRAIN STATION! This 2 STORY 2007 Built House WITH STUCCO EXTERIOR has over 2300 SQFT developed Space & HUGE LOT SIZE IS 5037 SQFT** It has THREE BEDROOMS TWO & HALF WASHROOMS ! LOCATED CLOSE TO ALL AMENITIES SCHOOLS,TUSCANY MARKET SHOPPING,LRT TRANSIT & STONEY TRAIL RING ROAD & STATE OF THE ART ROCKY RIDGE YMCA. Tuscany has 4 SCHOOLS (two Primary, one Catholic, one Junior High)· Tuscany Club with tennis court, splash parks and more,Lots of pathway routes and hikes through ravines and coulees, Bowness Park, EASY ACCESS TO THE MOUNTAINS ! Your New Home Welcome you with Open Concept wider main entrance and You will love the Gleaming HARDWOOD Flooring on the main floor, new carpets & tiles.As you enter your new home you are met by LARGE SIZE DEN/FLEX ROOM which flows into the main floor living space with Big Kitchen with a large Dining area & It has enough space for large table** Your new kitchen has decent amount of Kitchen Cabinets & a Large Island WITH GRANITE COUNTERTOPS ALL STAINLESS STEEL APPLIANCES INCLUDED REFRIGERATOR,NEW GAS STOVE, CHIMNEY HOOD FAN,NEW DISH-WASHER,WASHER & DRYER,**Your SPACIOUS SOUTH FACING LIVING-ROOM BOOSTS OPEN TO ABOVE CEILINGS with LARGER WINDOWS & A Cozy 3WAY GAS FIREPLACE is flooded with lots of natural light *A 2-piece washroom & a large mudroom & Laundry on the Main Floor complete this level… SPACIOUS UPPER FLOOR HAS NEW CARPETS & NEW METAL SPINDLES RAILING & It has 3 Generously sized bedrooms & HUGE BONUS ROOM WITH VAULTED CEILINGS & 2 FULL WASHROOMS, Your HUGE MASTER BEDROOM HAS A 5 Piece Ensuite has DOUBLE VANITY will be a privat e oasis with a soaker tub, standing Shower a large walk-in closet. BASEMENT is unfinished WITH LARGER WINDOWS & ready for your personal touch. This house has a SOUTH FACING SUNNY HUGE BACKYARD & A DECENT SIZE DECK where you can Relax & BBQ and enjoy your sunny days,Fully landscaped front & Backyard and Fenced. (id:29763)
145 Herron Rise Ne
Calgary, Alberta
BRAND NEW HOME | 3 BEDROOMS+BONUS ROOM | GREEN SPACE NEARBY | SIDE ENTRANCE TO BASEMENT | Welcome to your dream home in the heart of a vibrant community! This stunning 2-storey residence, meticulously crafted by Cedarglen Homes, offers a perfect blend of modern convenience and timeless elegance.As you step inside, you'll be greeted by upgraded windows that flood the space with natural light, creating a warm and inviting atmosphere throughout. No detail has been spared with the inclusion of Lutron switches, ensuring effortless control over the WiFi lights and garage functionality.Step into culinary excellence in the gourmet kitchen, where sleek quartz countertops, high-end appliances, and ample storage space await your culinary creations. Whether you're a seasoned chef or just enjoy preparing meals for loved ones, this kitchen is sure to inspire your culinary adventures.Adjacent to the kitchen is a spacious dining area, perfect for hosting intimate gatherings or festive feasts with family and friends. With its open-concept design, the dining area seamlessly flows into the inviting living room, where oversized windows frame picturesque views of the surrounding greenery, creating a serene backdrop for cozy evenings by the fireplace or lively conversations with guests.Together, the gourmet kitchen, dining area, and living room form the heart of this home, offering the ideal setting for everyday living and entertaining alike. Whether you're enjoying a quiet meal with loved ones or hosting a lively dinner party, this space is sure to leave a lasting impression on all who enter.Inside, the layout is thoughtfully designed with three bedrooms, including a luxurious ensuite bath, ensuring your own personal sanctuary. The unfinished basement with a separate entrance offers endless potential, whether you envision creating a rental suite for additional income or a recreational space tailored to your lifestyle needs (city approval required).For those who appreciate su stainability, this home boasts eco-friendly features such as a tankless water heater, minimizing energy consumption while maximizing comfort. Additionally, the electrical panel is equipped with a 200-amp capacity, paving the way for legal basement development possibilities (city approval required).Imagine unwinding in your spacious backyard oasis, complete with lush greenery and a southwest exposure, perfect for enjoying those sun-soaked afternoons and tranquil evenings. With green space just steps away, you'll have ample opportunities to connect with nature and enjoy outdoor activities.This home is not just a place to live but a reflection of your aspirations and desires. Don't miss the opportunity to make it yours and start creating unforgettable memories in this remarkable abode. Schedule your viewing today and experience the epitome of modern living! (id:29763)
7 Whitmire Road Ne
Calgary, Alberta
Nestled in a serene corner of a tranquil street, this exceptional residence exudes elegance and comfort, mere moments from the playground. Offering over 1600 sq.ft of opulent living space, this home boasts four sun-drenched bedrooms and 2.5 bathrooms, thoughtfully laid out to cater to your every need.Step into the inviting dining room that seamlessly flows into a peaceful backyard oasis, providing a haven from the hustle and bustle of urban life. Upstairs, retreat to three meticulously appointed bedrooms, including a spacious Master suite and two generously sized secondary bedrooms.The fully finished basement adds another layer of allure, featuring an additional bedroom, bathroom, and cozy family room – a perfect setting for creating cherished memories or unwinding with your favorite film.Set amongst friendly neighbors and conveniently positioned near an array of amenities including shopping malls, public transit, and restaurants, this home offers an idyllic environment to raise a family.Recent updates include new windows (2019), a replaced roof (2017), and a full renovation of the kitchen and half bath (October 2023). In February 2024, two new egress windows were added in the basement, followed by a new gazebo with concrete slab flooring in June 2023. Additionally, new lighting fixtures were installed in the living room, dining room, kitchen, and basement in 2023, with a whole-house paint refresh in March 2024.Contact your preferred realtor to schedule a viewing today! (id:29763)
4224 Township Road 300 Township
Rural Mountain View County, Alberta
Turning into the circle drive, a veritable COUNTRY OASIS opens up in front of you. Your heart skips a beat…. This could be THE one! Stepping inside the cozy HOME, your hopes soar – here is the PERFECT southwest-themed ranch house! The large porch area is perfectly designed for COUNTRY LIVING. Showcase your culinary creations in the DREAM CHEF’S KITCHEN complete with high-end appliances, the perfect spot to gather with FAMILY AND FRIENDS. Share a meal in the dining area or take the party outside to the adjacent OVERSIZED DECK. The expansive living area with its cozy wood-burning stove features huge WEST FACING WINDOWS that let you take in the COLOURFUL WESTERN SKY and the stunning ALBERTA sunsets. Down the hall, the MASTER RETREAT is LARGE, BRIGHT AND INVITING. Wandering the grounds, you’ll find a separate guest area in the adjacent building (we don't know if this was originally built with permits), a fully heated working WOOD SHOP (some machines may be for sale) and an additional fully heated SHOP/CRAFT room alongside a garage and small walk-in shop. Next, explore the barn: no less than FOUR HEATED BOX STALLS, a large tack room and a great barn with access to the pastures. Above the barn you will find a COMPLETE LOFT Illegal SUITE with its own wood burning stove and stunning views from the huge deck. The pastures are fenced and cross-fenced and feature AUTOMATIC HEATED WATERERS and several shelters, as well as a large chicken coop with an outdoor run, a garden shed and a CHARMING OFF-GRID LOG CABIN currently used as a gallery. Don’t miss this one - book your private tour today! OPEN HOUSE EVERY DAY (call for times). The additional porch area has been included in the RMS measurement as it is heated ambiently from the foyer. (id:29763)
202, 138 18 Avenue Se
Calgary, Alberta
An easy, maintenance-free lifestyle awaits in this spacious 2-bedroom + den, 2-bathroom condo in the inner-city community of Mission. As you enter, you’ll be greeted with an open floor plan, neutral colors, and a huge kitchen. The living room fireplace creates a warm and cozy atmosphere. The owner’s sanctuary is equipped with two closets (one is a walk-in!) and a private ensuite. A second bedroom, handily located near the second full bathroom, is ideal for a roommate or a home office. With a gas hook-up, the balcony is perfect for summer barbeques. Adding to your comfort and convenience is underground heated parking and assigned storage space. The laundry room offers in-suite storage and the den can also double as additional storage space.Located in the vibrant community of Mission, this condo is just blocks away from downtown and close to all the shopping and dining options that 17th Avenue has to offer. Nearby are the MNP Centre, the Victoria Park/Stampede LRT station, the developing BMO Event Centre expansion, the Elbow River and extensive walking paths. Truly an outstanding location to call home!Looking for a condo that can be comfortably shared with a mortgage-helping roommate, a place to start a family or a place to downsize? This condo is perfect for homeowners in any stage of life.Rounding it all out is peace of mind knowing that a total building envelope replacement was completed in 2021 providing this fantastic condo with new windows and doors. The carpet and laminate floors were replaced in 2022 and look as great as the day they were installed. The Legacy building has a healthy reserve fund and is well-managed by an engaged condo board.Location, looks, function, and practicality all come together in one perfect condo . (id:29763)
1134, 1540 Sherwood Boulevard Nw
Calgary, Alberta
FIRST TIME on the MARKET! Fall in love with this well maintained 1 bed and 1 bath home located in a beautiful community of Sherwood. This cozy home features a WEST facing backyard backing onto GREENSPACE, an open concept layout, 9 ft ceiling, pet and smoke free home. The unit comes with TITLED, UNDERGROUND parking and an EN-SUITE LAUNDRY. This unit has quick access to the visitor parking, garbage room and underground parking stall. Low condo fees of $326.76 per month make this an excellent choice for the first time home owner or investor. A great community to raise your family. Close to shopping and other amenities. Easy access to major roads. This outstanding home will have you at “Hello!” ***VIRTUAL TOUR AVAILABLE*** (id:29763)
520, 38 9 Street Ne
Calgary, Alberta
FIRST TIME HOMEBUYER AND INVESTOR'S CHOICE. Move in ready, or tenant placement ready. Discover urban living and the vibrant community of Bridgeland in this fully furnished, well appointed 1 bedroom condo. This unit features a modern, open-concept design with high-quality finishes, including a gourmet kitchen equipped with gas ranges, stainless steel appliances, quartz countertops and floor to ceiling cabinets. The bright and airy living room offers large windows overlooking a tranquil courtyard and park. The great size bedroom boasts a functional walk-thru closet that connects to the ensuite 4 piece bath with soothing soaker tub. Enjoy the comfort of air conditioning, in-suite laundry, and a private balcony for peaceful views. Residents benefit from exclusive building amenities such as a state-of-the-art fitness center, an outdoor courtyard with BBQ area and community planters, a party room with movie theatre, and secure underground parking. This building is also pet-friendly building and its perfect location offers easy access to the city's best dining, shopping, and entertainment options, as well as public transit for effortless commuting. Come and check it out today! (id:29763)
159 Taralake Way Ne
Calgary, Alberta
**PRICE REDUCED** Beautiful 2 Storey home with 5 bedrooms, 3.5 bathrooms and a legal-suite, backing onto green space. Close to amenities - 10 Minutes to the airport, 20 minutes to downtown, 10 minutes walk to the LRT and 10 minute walk to the Genesis Recreation Centre. Nestled in the heart of the Taralake community this 2,135 sqft home boasts a backyard retreat that merges with lush greenery. Step into the sunlit expanse of the main level, where an upgraded kitchen awaits your culinary endeavours. Adorned with refined wooden cabinetry, a sprawling quartz breakfast island, and a convenient walk-through pantry. From here, the patio door takes you to a generously sized deck, perfect for alfresco dining and overseeing the children at play in the large yard. The upper level reveals a bonus room and 3 bedrooms. The master suite stands as a sanctuary, featuring a substantial walk-in closet and a luxurious 5-piece ensuite. Boasting a dual vanity with new quartz countertops, and an expansive shower and tub. Completing this level, a convenient laundry room and a recently renovated full bathroom. The lower level offers a legal-suite, adding versatility and additional living area with 2 bedrooms, a 4-piece bathroom, and a spacious family/recreation room. Abundant storage ensures organizational ease, while recent updates such as refreshed countertops, a double attached garage with built-in storage, and upgraded laminated and hardwood flooring enhance the home's appeal. Updates include a new hot water tank, roof, and sidings, along with an extended concrete walkway alongside the house. Seize the opportunity to experience this exceptional property firsthand—it's an opportunity not to be missed. Schedule a viewing today. Photos seen in the listing were taken prior to the existing tenants. (id:29763)

