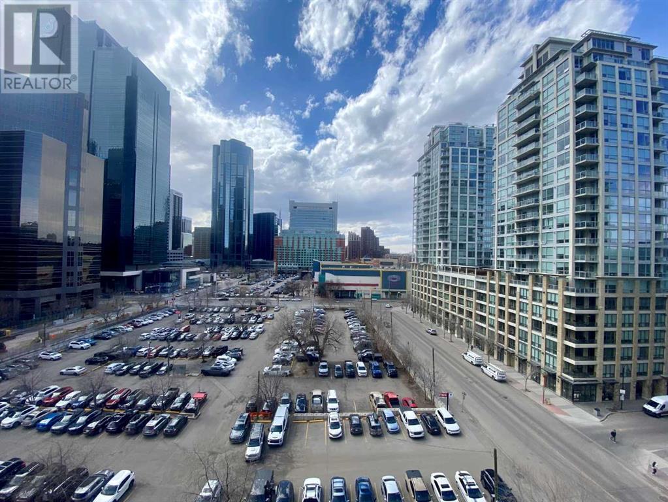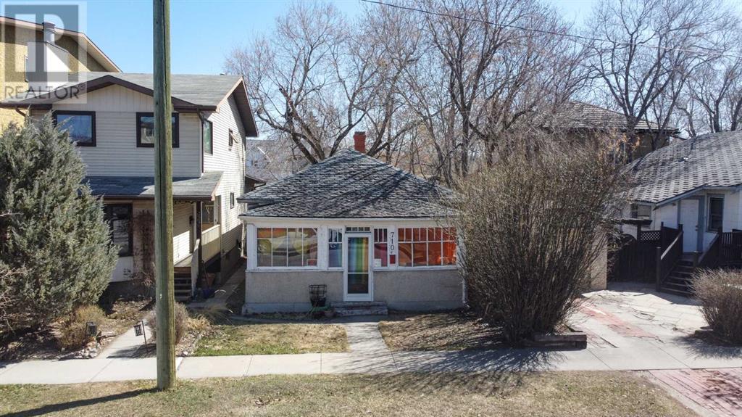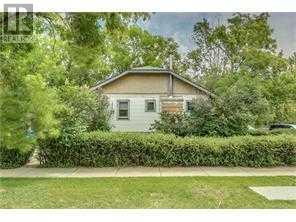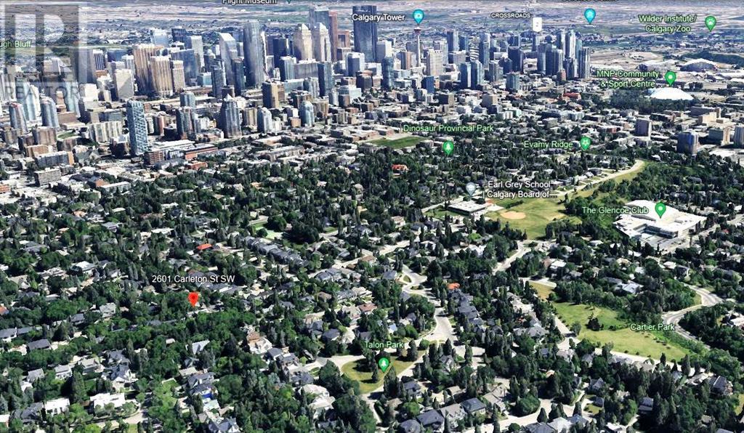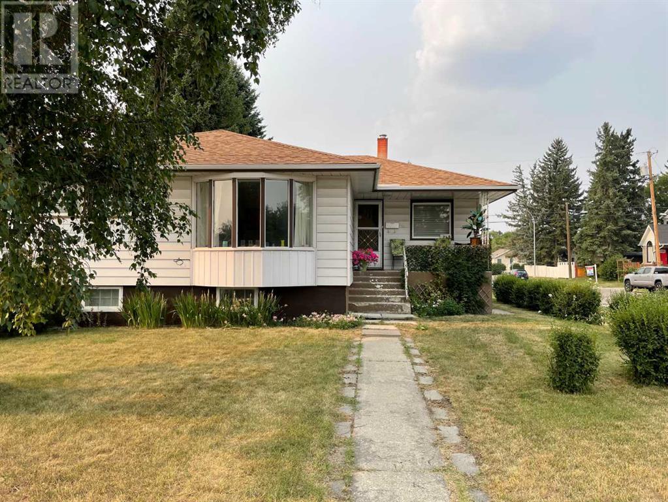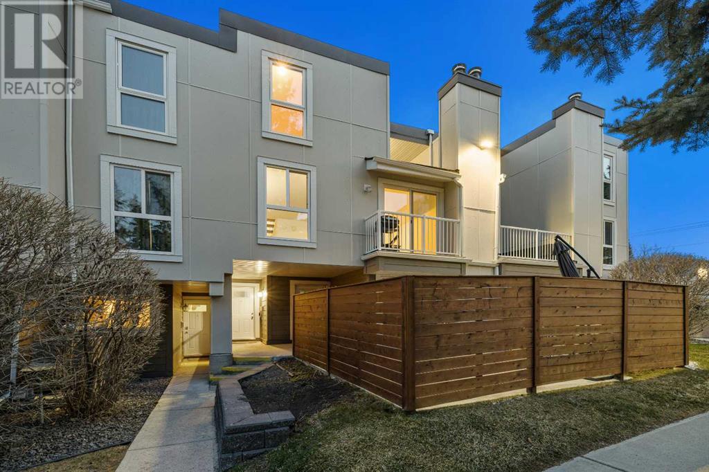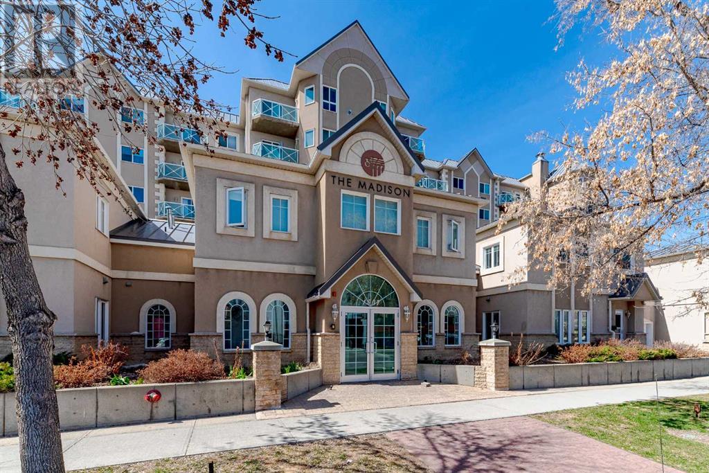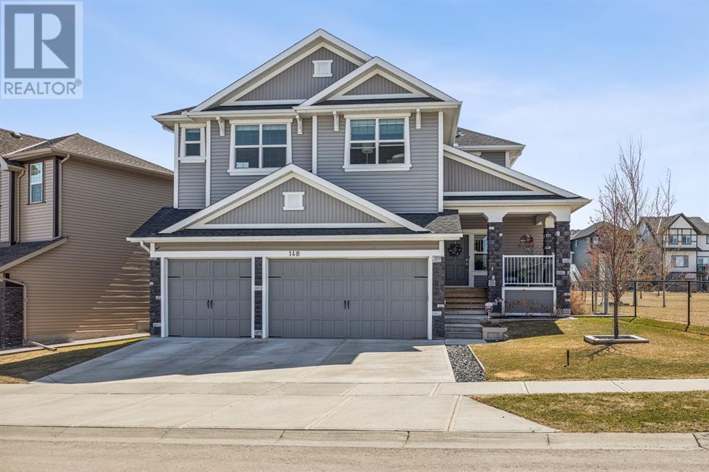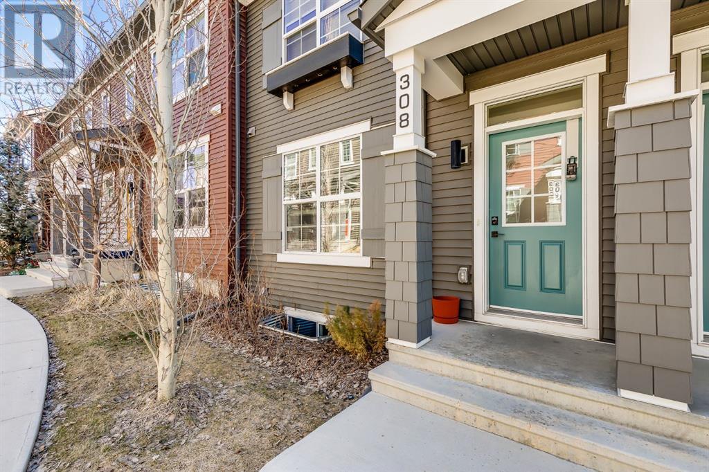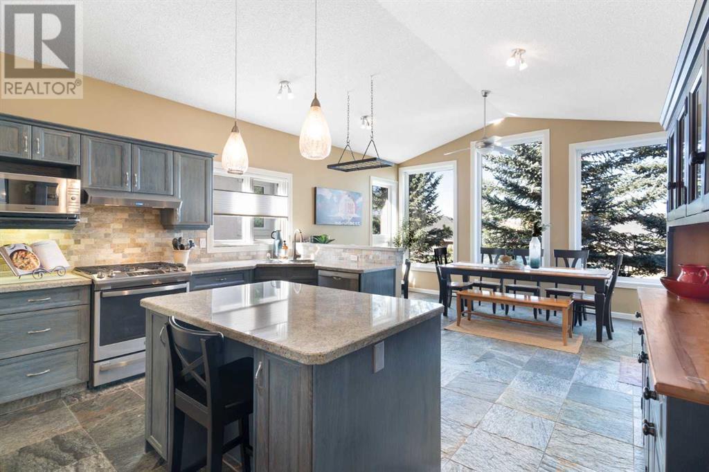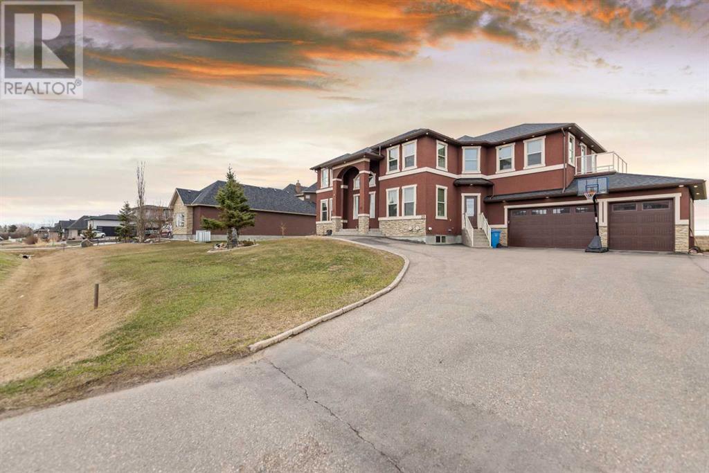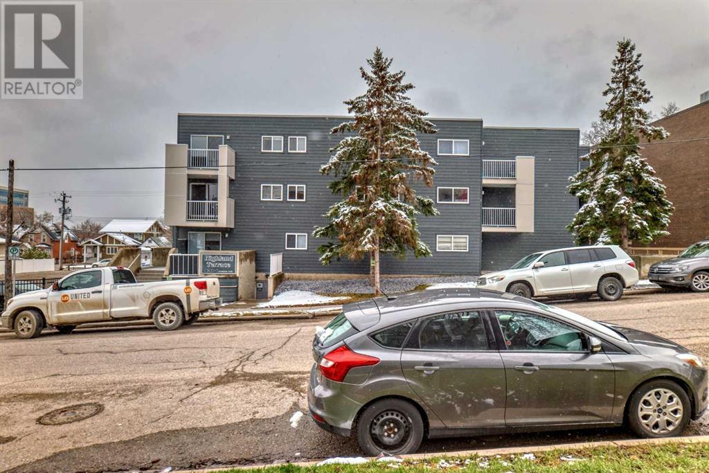812, 205 Riverfront Avenue Sw
Calgary, Alberta
Great Condo with West Views of the Eau Claire market area and situated just one block from the Bow River and incredible pathways. This one bedroom and bathroom features in suite storage and a spacious den. The condo is on the 8th floor and offers spectacular downtown views to the west. There is a full width balcony to enjoy the outdoor space. The unit comes with a titled underground parking stall. The kitchen features a breakfast bar and open concept which is great for entertaining. Located in the famous "T2P" area, you are close to all the office towers, great restaurants and shops that Calgary's downtown core offers. View this Condo today. (id:29763)
710 5a Street Nw
Calgary, Alberta
An extraordinary opportunity awaits with this remarkable offering of 8000 sq. ft. of M-/CG d72 development land nestled at the coveted corner location of Memorial Drive in Sunnyside. This parcel at 710 5a Street is to be sold alongside 612 Memorial Drive NW. Preliminary discussions with the City of Calgary indicate the potential minimum numbers of residential units to be built on 710 – 5A Street NW and 612 Memorial Drive NW are 2 and 3 respectively. Please consult with the City of Calgary to determine the current options for multi-family development. This character home offers 2 bedrooms, west facing sunporch, newer plumbing and a newer garage. Located close to Prince’s Island Park, Peace Bridge, Bow River pathways, Eau Claire, Kensington restaurants, shops and amenities. An excellent opportunity for investment and future development. (id:29763)
612 Memorial Drive Nw
Calgary, Alberta
An extraordinary opportunity awaits with this remarkable offering of 8000 sq. ft. of M-/CG d72 development land nestled at the coveted corner location of Memorial Drive in Sunnyside. This parcel at 612 Memorial DR NW is to be sold alongside 710 5a Street NW. Preliminary discussions with the City of Calgary indicate the potential minimum numbers of residential units to be built on 710 – 5A Street NW and 612 Memorial Drive NW are 2 and 3 respectively. Please consult with the City of Calgary to determine the current options for multi-family development. Seize this chance to invest in the vibrant community of Sunnyside and explore the photos showcasing just some of the amenities this area has to offer. Step into the seduction of inner city living with this captivating character home boasting breathtaking views of the city skyline and the tranquil river. With 2 bedrooms and a blend of hard and softwood floors, this residence exudes timeless elegance. Appreciate the convenience of a garage for your vehicle. Experience the epitome of classic, stylish living in the heart of the city. Embrace the allure of this exceptional property and make it your own. (id:29763)
2601 Carleton Street Sw
Calgary, Alberta
Located in the heart of Old Mount Royal, this is a unique opportunity to develop a new home that would enjoy some very special features. A collection of mature trees creates a park-like and private setting. The alley behind has never been opened so vehicle access is from the front Street. The unopened alley is also heavily treed adding an additional layer of beauty and privacy. The rear yard has west orientation with wonderful sun-dappled light quality. Dimensions are: 60’ across the front, 25’ across the rear, and average side depth of 106’. Perfect for infill/townhome development. The original house has been removed so you will save demolition costs. The garage straddling the property line can be demolished by a buyer after completion of a sale. This is a great location with easy access to endless inner-city amenities, schools, The Glencoe Club and the downtown core. (id:29763)
240 27 Avenue Ne
Calgary, Alberta
**Attention Investors and Developers** CORNER LOT Here is your chance to own a great investment property in the desirable neighbourhood of TUXEDO PARK! This property is situated on a LARGE CORNER LOT which is currently zoned R-C2. This 50 x 120 foot lot could possibly be redeveloped into a 4 or 8 unit building with the correct City Approval and Zoning. Property is currently rented to great tenants who are on a periodic lease. Feel free to drive by and have a look at the lot. Don't miss out on this amazing investment opportunity! (id:29763)
607, 13104 Elbow Drive Sw
Calgary, Alberta
WELCOME to this AIR-CONDITIONED, SPACIOUS TOWNHOUSE that has 1232.31 Sq Ft of DEVELOPED LIVING SPACE w/ASSIGNED PARKING, only steps away from FISH CREEK PROVINCIAL PARK (South) in the Community of CANYON MEADOWS!!! This HOME has 2 PRIVATE BALCONIES which is PERFECT to ENJOY those SUNSETS or your MORNING COFFEE, + there are VIEWS of the COURTYARD w/TREES, incl/PARK beyond. The Exterior of this complex, Canyon Creek Heights has been renovated w/Hardy Board, New Roof Shingles, TRIPLE-PANE Windows/Doors (Helps w/NOISE REDUCTION), New Railings/Flooring on Decks, VISITOR PARKING. The Complex is WELL-MAINTAINED, + PET-FRIENDLY (w/CONDO APPROVAL). This is a PRIME INVESTMENT to rent out, or move in as it has GREAT LOCATION, the SIZE, + PRICE!!! The BRIGHT Foyer has CONVENIENT STORAGE underneath the stairs. Going up to the MAIN Floor is the HUGE 17’3” X 10’11” LIVING ROOM, a 17’3” X 11’7” DINING ROOM that has a WOOD-BURNING FIREPLACE. The OPEN-CONCEPT FLOOR PLAN, VAULTED CEILING, + LARGE WINDOWS allowing in NATURAL LIGHT makes this space for PLENTY of GUESTS incl/FAMILY, + FRIENDS while you RELAX TOGETHER. The Patio Door is off that to the 8’0” X 2’6” Balcony. The Galley Style KITCHEN has MAPLE CABINETRY, GLASS TILED BACKSPLASH, GRANITE COUNTER TOPS, BLACK APPLIANCES, + OPEN SHELVING for PANTRY. It has access around the corner to the larger PANTRY/STORAGE/LAUNDRY ROOM. Heading to the Upper Floor that has Windows filling the rooms w/Sunshine is the 14’6” X 10’6” PRIMARY BEDROOM that has a Mirrored Closet. There is the door to the 10’3” X 3’6” Balcony. A 4 pc BATHROOM w/LINEN CLOSET, a MODERN SINK, + FAUCET, + another 11’5” X 8’4” GOOD-SIZED BEDROOM. Fireplace Inoperable-'AS IS'. The Furnace + A/C on roof was serviced on Oct 2023. This Complex backs onto FISH CREEK w/3300 ACRES of GREEN SPACE, ENVIRONMENTAL RESERVE, BOW RIVER, EXTENSIVE PATHWAY SYSTEM/HIKING TRAILS, SIKOME LAKE, + PICNIC AREAS to ENJOY the FRESH AIR. This is a TRANQUIL SETTING w/MATURE TREES around. Canyon Mead ows has SCHOOLS, RESTAURANTS, STORES, PUBLIC POOL (North), GOLF COURSE (West), Commercial District incl/Avenida Village Shopping Centre, + C-TRAIN STATION (East) so EASY ACCESS to DOWNTOWN/MACLEOD TRAIL so quick driving access to more MALLS, + RING ROAD. BOOK your showing TODAY!!! (id:29763)
611, 1507 Centre A Street Ne
Calgary, Alberta
TOP FLOOR open concept home is thoughtfully designed with 2 bedrooms and 2 bathrooms with titled underground parking, equipped with a full-size washer and dryer, high-end stainless steel appliances, a cozy gas fireplace, granite countertops, and soaring 9-foot ceilings. Uniquely, it doesn’t share walls with any neighbors, ensuring privacy and tranquility.Positioned on the quiet side of this sturdy concrete building, you can enjoy expansive unobstructed North and East views. Fitness enthusiasts will appreciate the convenient gym located on the second floor. Hosting is a breeze with secure underground visitor parking and the option to entertain on the terrace with a BBQ.Situated just off Centre and 16th Ave, navigating the city is effortless. You’re also in the heart of a bustling area with a plethora of restaurants and shopping options. This home isn’t just a space—it’s a lifestyle waiting for you. Don’t miss out, contact your agent today for a viewing! (id:29763)
148 Hillcrest Drive Sw
Airdrie, Alberta
Welcome to your ESTATE home with so much luxury living and every detail has been meticulously crafted to offer the utmost in comfort, convenience, and elegance in the heart of HILLCREST. Nestled on a serene corner lot backing onto a park and greenspace offering your family the biggest play space right behind but little maintenance yard for maintaining. The best of both worlds! This stunning estate home boasts a TRIPLE CAR garage with a SEPARATE WALK-UP basement from the garage, 3 bedrooms up and one on the main floor and potential for another in the finished basement and 4.5 baths! So many upgrades in this home that works for many typed of families. The main floor also offers a unique NANNY SUITE or MIL SUITE on the main floor, an incredible open concept layout and very functional floorplan with so many extras! From the moment you enter you notice the gorgeous open staircase and huge foyer to greet your guests. The home is bright and modern with warm tones and refined beauty to make you feel at home immediately. Upon entering you are led into the kitchen and living room area with gas fireplace and hardwood floors, big bright windows and a custom chefs kitchen with butler’s pantry, gorgeous shaker style cabinetry granite countertops, Stainless steel appliance including a double wall oven/microwave, gas stove, and built in butler’s pantry or hutch for entertaining. A dining room off the kitchen is surrounded by tons of bright windows that lead you out to your amazing backyard with incredible deck, built in hot tub, and entertaining space. You are also surrounded by a SOUTH FACING backyard with greenspace and playgrounds and parks behind and on the side of your home giving you and your family so much space to enjoy. Back inside the main floor has a big bedroom with a full 4pc bath with its own entry to the deck outside which gives you a master on the main if you need. A two-piece powder room and mud room complete the level. Upstairs you have a good size master bedroom with stunning spa-like ensuite with corner soaker tub, glass shower, dual vanity and large walk-in closet. Separating this space is a large bonus room with built in for TV and full 4pc bath off the bonus room with two more very large bedrooms with good size closets. The basement is fully finished with a huge rec space and gym area and gorgeous 4pc bath with jet shower and bidet. It also has a walk up to the garage allowing you to create a separate space for a teen or family member, a 50,000 upgrade. Your dream triple car, heated garage creates an amazing extra indoor space to work or park your vehicles with a lift that is negotiable, and the exterior is lit up at night with GEMSTONES and a front covered deck oasis to spend time and watch the sun go down or say goodbye to guests. This home has so much to offer and too many upgrades to list. A perfect family home in the heart of Hillcrest! Book your showing today. Will not last. (id:29763)
308 Silverado Skies Common Sw
Calgary, Alberta
Welcome to your new home in the heart of Silverado! This awesome two-story townhome combines modern living with cozy charm, making you feel right at home from day one. Picture yourself cooking up a storm in the stylish L-shaped kitchen, complete with quartz countertops, stainless steel appliances, and a handy pantry. The open-concept main floor with 9-foot ceilings is perfect for hanging out with friends or binge-watching your favorite shows, and the convenient powder room is a game-changer when you’re entertaining. Upstairs, you’ll find two awesome bedrooms, each with its own ensuite bathroom – one with a 3-piece and the other with a 4-piece, making it ideal for you or guests. Laundry day is a breeze with the washer and dryer tucked between the bedrooms. Got big plans? The unfinished basement is a blank canvas ready for your personal touch, whether it’s a home gym, cozy movie room, or extra storage. Outside, the fenced backyard is a safe spot for kids or pets to play, and your titled covered parking spot means no more scraping snow off your car on chilly Calgary mornings. Plus, with a fresh makeover in 2022, including a new roof and siding, the complex looks fresh and modern. Located close to Spruce Meadows, schools, shops, and parks, this townhome has everything you’re looking for and more. Don’t miss out – reach out to your favorite realtor for your private tour and see why Silverado is the place to be! (id:29763)
148 Christie Park View Sw
Calgary, Alberta
Welcome to this beautiful 3406 square foot developed 5 bedroom walk-out bungalow in an ideal location in the prestigious community of Christie Park, boasting a brick exterior and offering a harmonious blend of classic elegance and modern amenities. Entering this delightful home, you are greeted by a spacious living and dining room providing a warm and inviting atmosphere with its vaulted ceiling - ideal for gatherings and entertaining. The thoughtful layout of this home leads you to the open kitchen and a generously sized second dining / nook area featuring a coffee bar with beverage fridge and showcases the cathedral ceiling and full height and width windows that bathe this area in natural light. The gourmet chef's kitchen is a culinary enthusiast's dream boasting an abundance of quality cabinetry, granite countertops, and high-quality stainless appliances. It's a space where every meal becomes a masterpiece. That's just the beginning. Step through the exterior door and you'll discover the pièce de résistance: a massive upper balcony complete with an oversized outdoor gas fireplace. This outdoor oasis is the perfect setting for enjoying Calgary's sunny days and cozy evenings with family and friends. On the main level, you'll find two great sized bedrooms, with the primary bedroom featuring a double door entry, a spacious walk-in closet and updated bathroom, ensuring your comfort and privacy. Additionally, an updated laundry room / mudroom on this floor leads to the oversized double garage, providing both convenience and functionality. Descend to the walk-out basement, where you'll find a wealth of space and possibilities. A huge rec room with a gas fireplace is ready to host game nights or movie marathons, and the adjacent media room is ideal for those seeking a private gym or home theatre. Need a dedicated workspace? There's an office that's soundproofed, perfect for a recording studio or for aspiring musicians. The basement also offers three additional spacious b edrooms, where one currently is used an an exceptional office - this floor plan ensures that there is room for everyone, as well as a spacious storage room to keep your belongings organized. Another 4-piece bathroom adds to the comfort and convenience of this level. This Christie Park bungalow is not just a home; it's a lifestyle. With its spacious living areas, outdoor retreat, and versatile basement, it's a place where you can truly live, work, and play. Don't miss your opportunity to call this exceptional residence yours. This location is moments away from major roadways, transit including the LRT, shopping, restaurants, recreation facilities, some of Calgary's top schools and loads of parks, playgrounds and pathways. Walkout bungalows in an exceptional location do not come available very often. Note: new 35 year asphalt shingle roof installed in Dec/2023. (id:29763)
27 Abbey Road
Rural Rocky View County, Alberta
Beautiful home in Cambridge Park on a 3/4 of ACRE LOT! Impressive layout offers over 3800 square feet of living space plus WALKOUT basement, GRAND main entrance with impressive high ceilings and stairs, 4 bedrooms UP, TWO large MASTER bedrooms, two fancy 5 piece spa en suite, upper grand LOFT, large GOURMET kitchen, and a SPICY KITCHEN, over sized attached and dry walled TRIPLE ATTACHED car garage; all carefully designed and built by in Monarch Homes. South facing lot in the area. (id:29763)
301, 431 1 Avenue Ne
Calgary, Alberta
Discover this urban-dwelling in Crescent Heights! This top-floor corner suite boasts 2 bedrooms and is perfectly positioned near cafes and restaurants, just a stone's throw from downtown. Step inside to find a freshly painted condo with a generously sized kitchen, complete with gleaming stainless steel appliances, luxurious granite countertops, and a contemporary backsplash that adds a touch of sophistication. New light fixtures modernize the space. Enjoy an abundance of natural light from the large windows in the separate dining nook and open living area, or step outside onto your north-facing balcony for a breath of fresh air. The laminate flooring in the hallway and bedrooms, double mirrored closet doors, and ample space in both bedrooms add to the comfort and style of this home. For ultimate convenience, you'll love the in-suite laundry room with ample storage space, as well as your own titled parking stall in the heated underground parkade. This secure building is professionally managed and well-maintained, ensuring a carefree lifestyle. Move-in ready for first-time homebuyers or as a turn-key investment opportunity. (id:29763)

