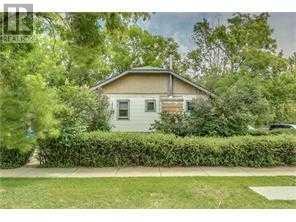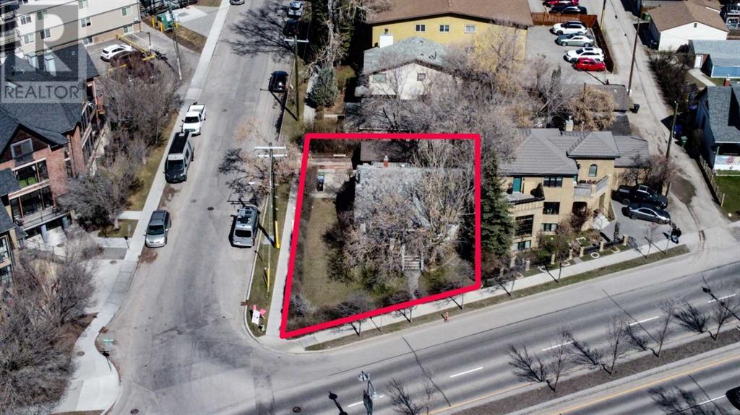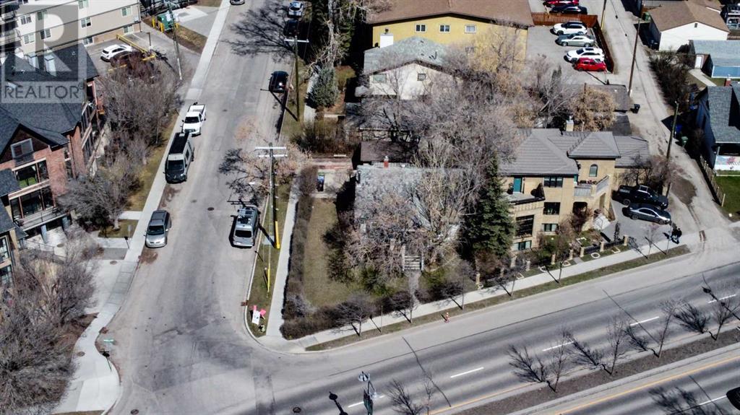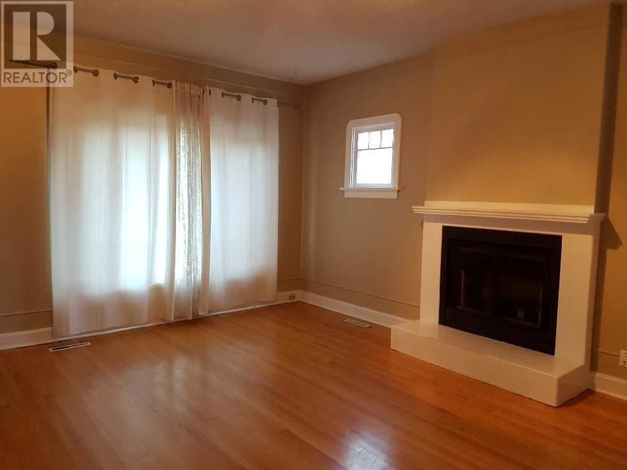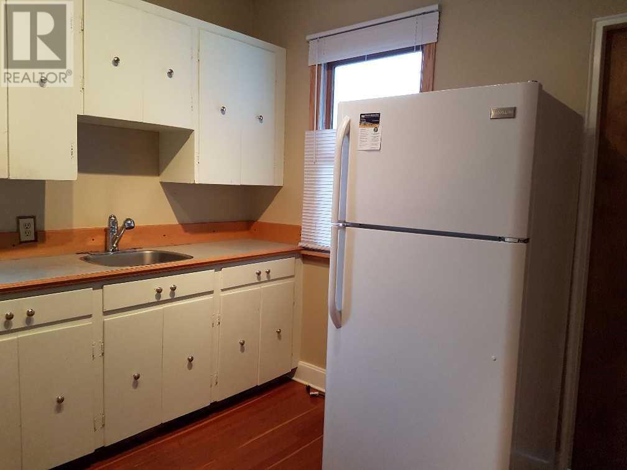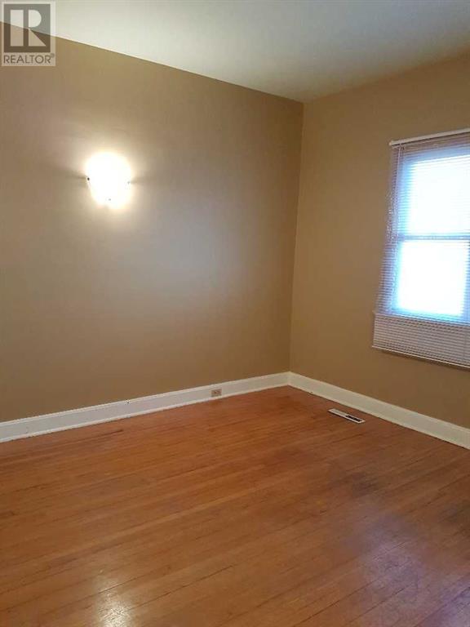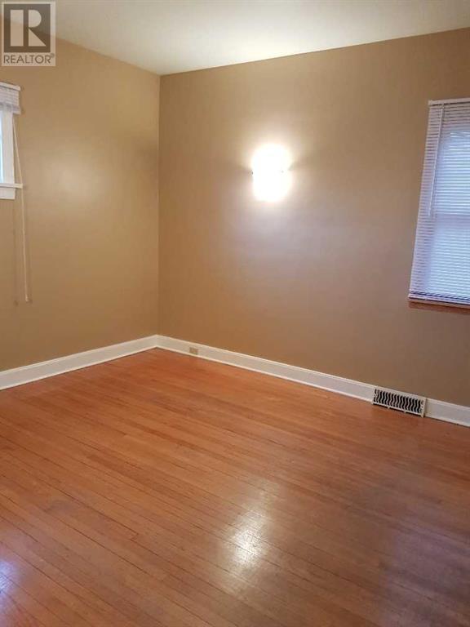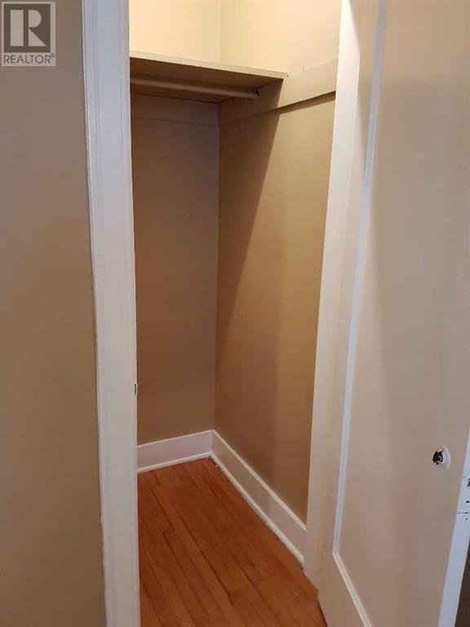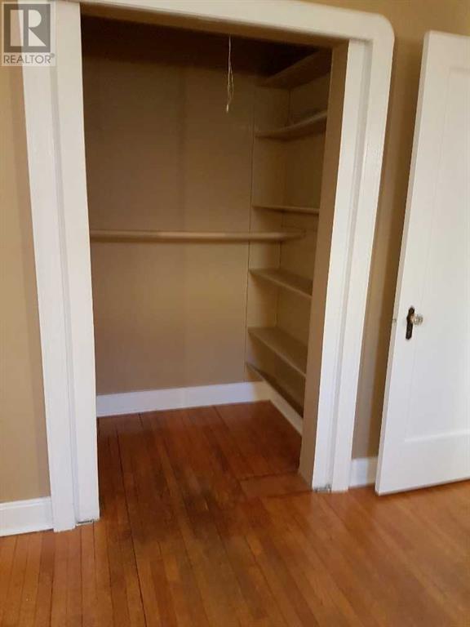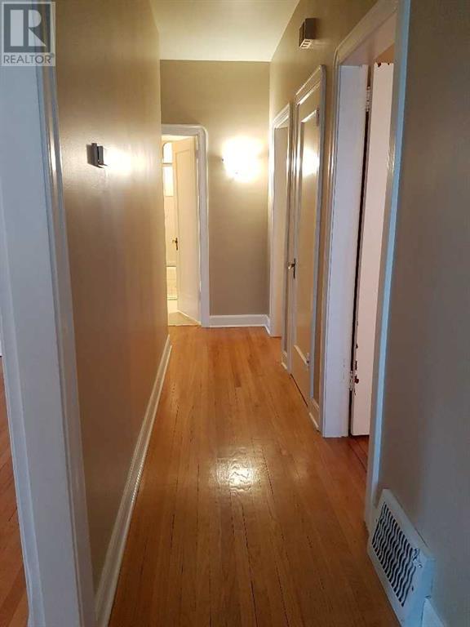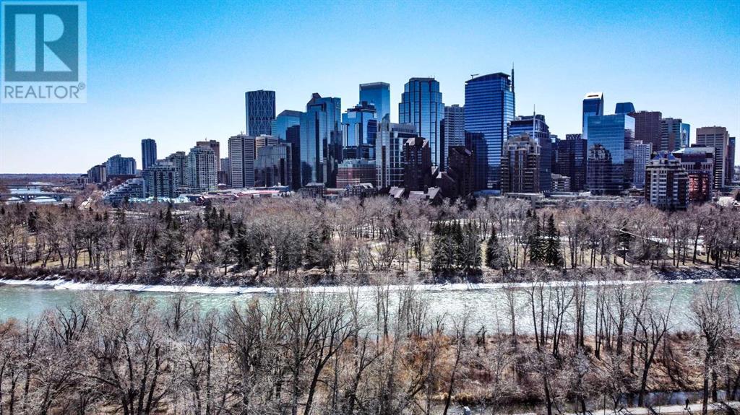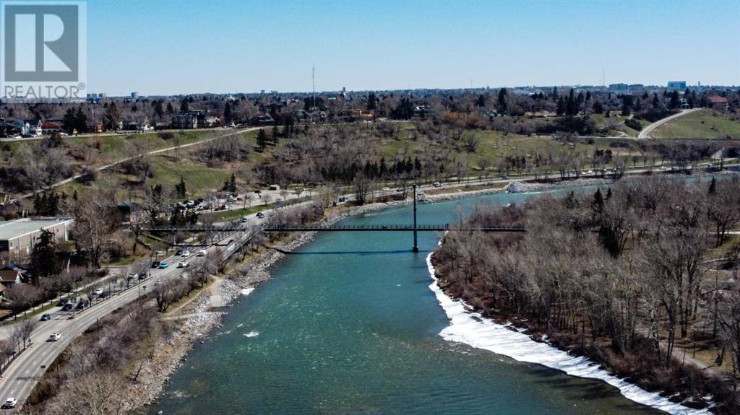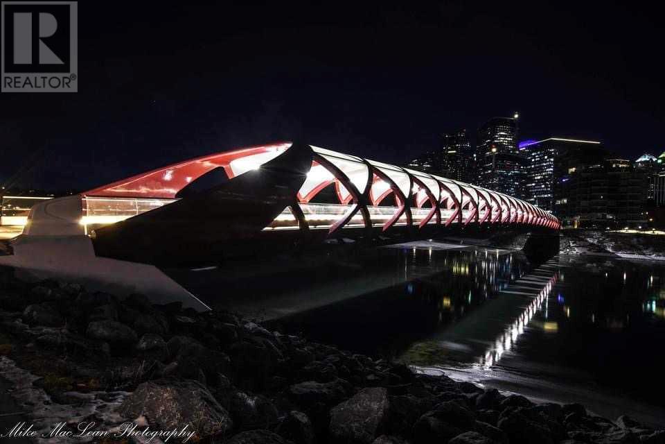612 Memorial Drive Nw Calgary, Alberta T2N 3C2
$875,000
An extraordinary opportunity awaits with this remarkable offering of 8000 sq. ft. of M-/CG d72 development land nestled at the coveted corner location of Memorial Drive in Sunnyside. This parcel at 612 Memorial Dr NW is to be sold alongside 710 5a Street, consult with the City of Calgary to determine the current development possibilities. Seize this chance to invest in the vibrant community of Sunnyside and explore the photos showcasing just some of the amenities this area has to offer. Step into the allure of inner city living with this captivating character home boasting breathtaking views of the city skyline and the tranquil river. With 2 bedrooms and a blend of hard and softwood floors, this residence exudes timeless elegance. Appreciate the convenience of a garage for your vehicle. Experience the epitome of classic, stylish living in the heart of the city. Embrace the allure of this exceptional property and make it your own. (id:29763)
Property Details
| MLS® Number | A2123855 |
| Property Type | Single Family |
| Community Name | Sunnyside |
| Amenities Near By | Park, Playground |
| Features | See Remarks, Level |
| Parking Space Total | 2 |
| Plan | 1948p |
Building
| Bathroom Total | 2 |
| Bedrooms Above Ground | 2 |
| Bedrooms Total | 2 |
| Appliances | Washer, Dryer, Window Coverings |
| Architectural Style | Bungalow |
| Basement Development | Finished |
| Basement Type | Full (finished) |
| Constructed Date | 1925 |
| Construction Material | Wood Frame |
| Construction Style Attachment | Detached |
| Cooling Type | None |
| Exterior Finish | Wood Siding |
| Flooring Type | Hardwood, Softwood |
| Foundation Type | Poured Concrete |
| Heating Type | Forced Air |
| Stories Total | 1 |
| Size Interior | 970.37 Sqft |
| Total Finished Area | 970.37 Sqft |
| Type | House |
Parking
| Detached Garage | 1 |
Land
| Acreage | No |
| Fence Type | Partially Fenced |
| Land Amenities | Park, Playground |
| Landscape Features | Landscaped |
| Size Frontage | 18.3 M |
| Size Irregular | 467.00 |
| Size Total | 467 M2|4,051 - 7,250 Sqft |
| Size Total Text | 467 M2|4,051 - 7,250 Sqft |
| Zoning Description | M-cg D72 |
Rooms
| Level | Type | Length | Width | Dimensions |
|---|---|---|---|---|
| Lower Level | 4pc Bathroom | Measurements not available | ||
| Main Level | Living Room | 17.92 Ft x 14.42 Ft | ||
| Main Level | Kitchen | 10.08 Ft x 10.67 Ft | ||
| Main Level | Primary Bedroom | 12.33 Ft x 11.25 Ft | ||
| Main Level | 4pc Bathroom | 7.75 Ft x 4.75 Ft | ||
| Main Level | Bedroom | 12.67 Ft x 9.75 Ft |
https://www.realtor.ca/real-estate/26786578/612-memorial-drive-nw-calgary-sunnyside
Interested?
Contact us for more information

