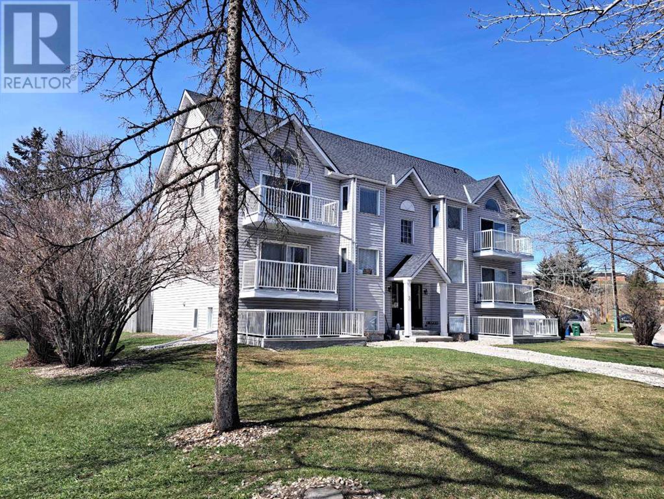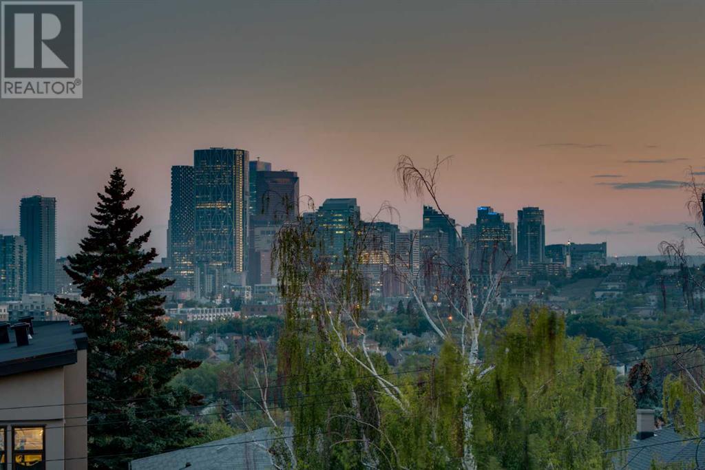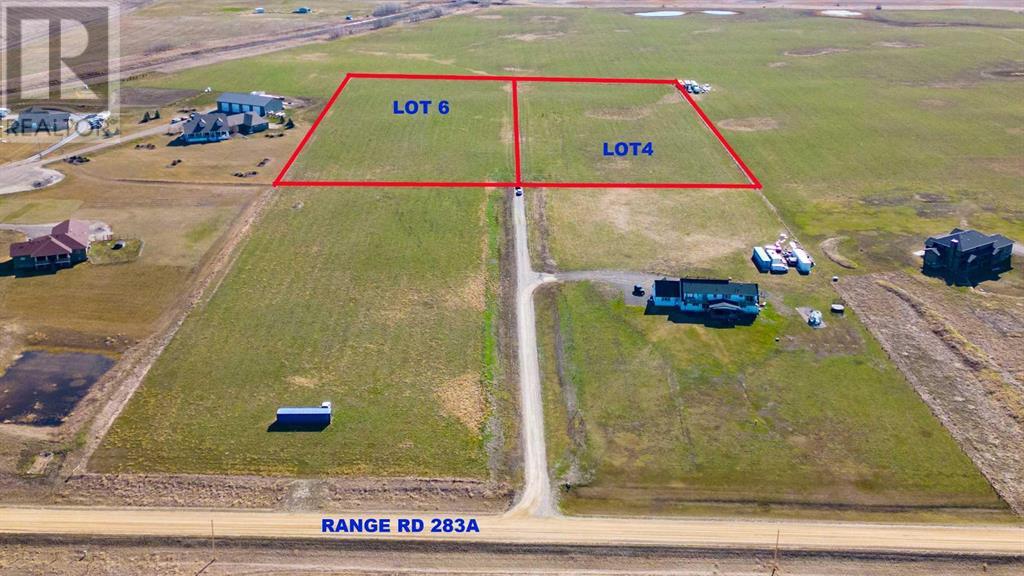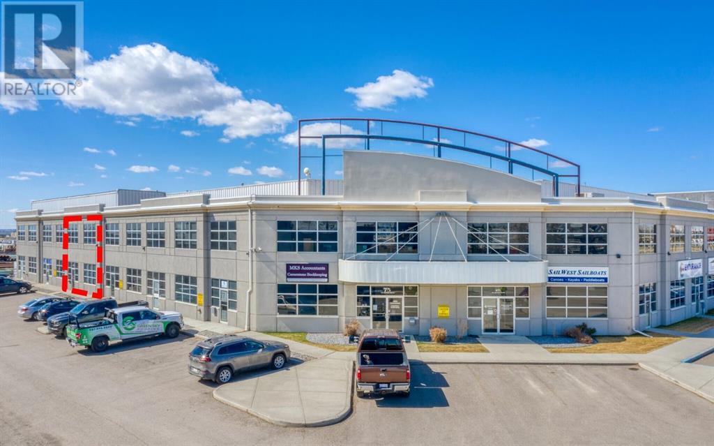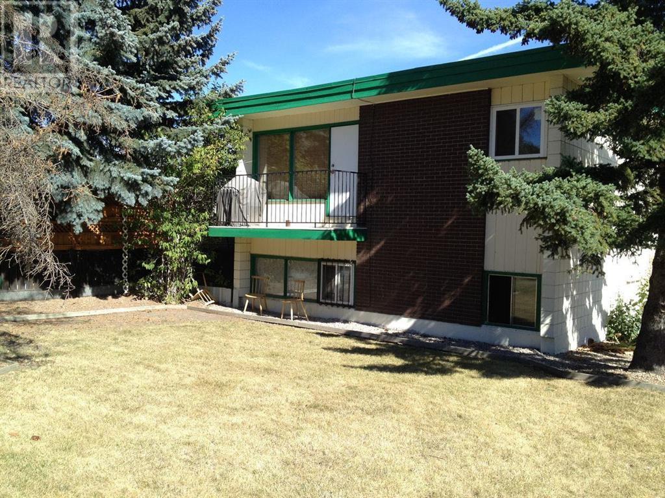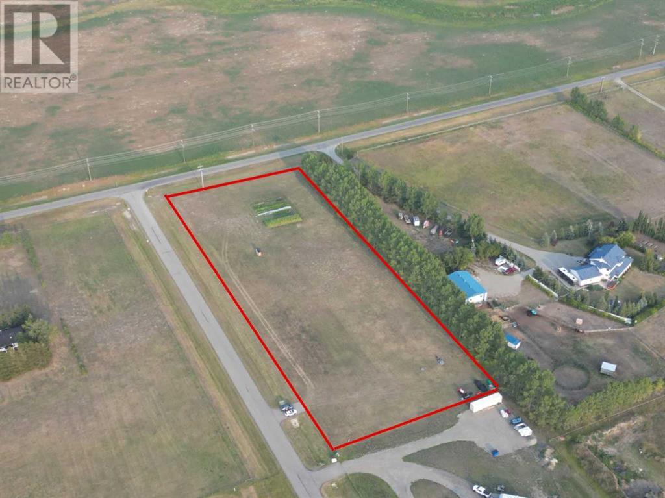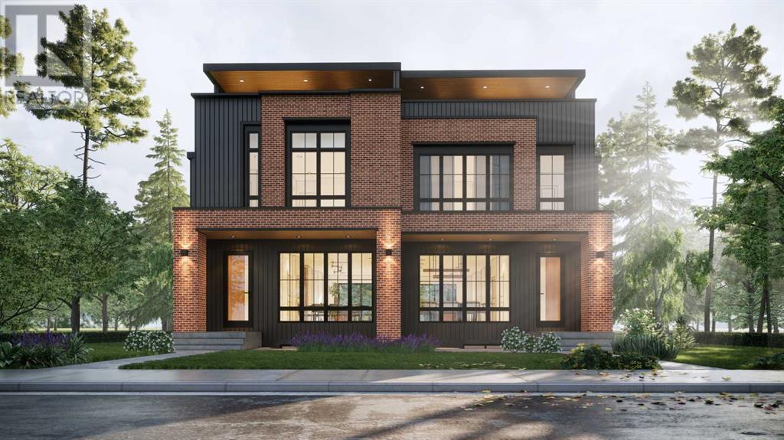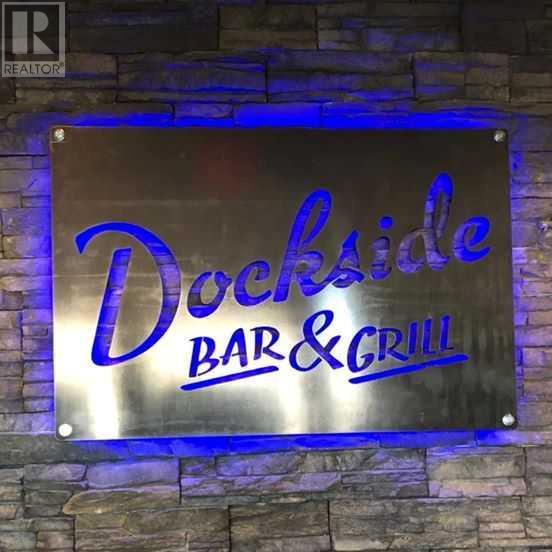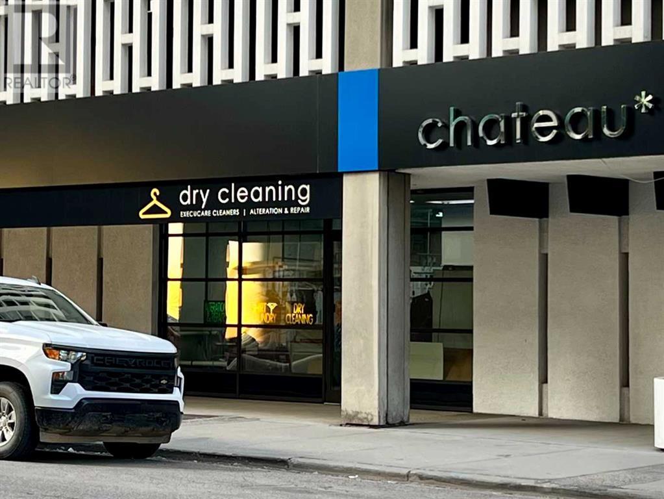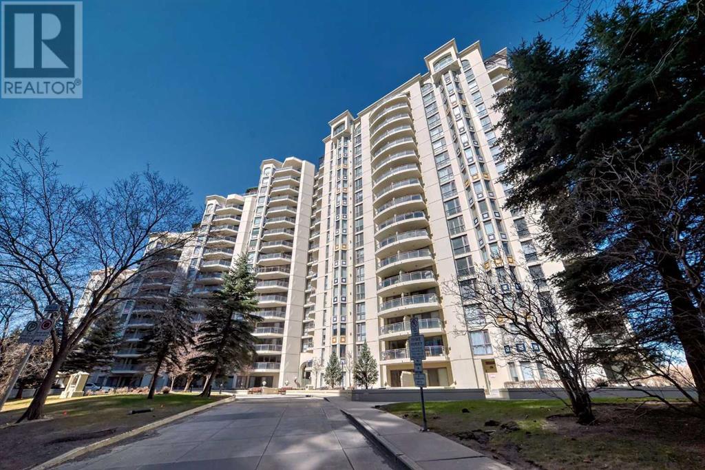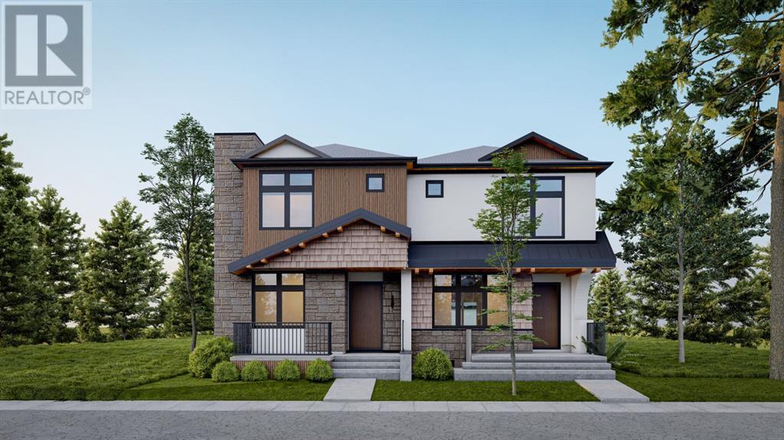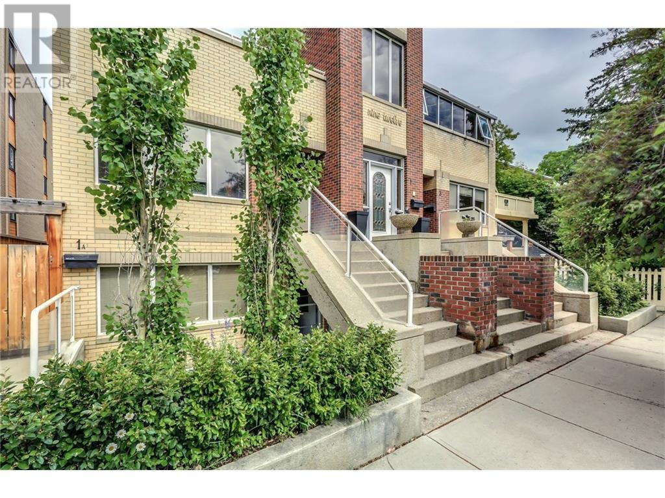3 Alberta Avenue
Okotoks, Alberta
Fantastic location in Okotoks. Steps to Elizabeth Street and all the best restaurants, shops etc. that Okotoks has to offer.Built in 1990, this 6 unit building is in excellent condition. All 2 bedroom units Approx 850 sqft and 2 top floor units have a loft (approx. 1230 sqft). All have their own furnace and HWT and separately billed. Tenants pay for utilities. All units have their own in-suite washer and drier as well as built-in dishwashers. . Full parking lot with 12 stalls! Easy to rent and easy to manage, Don't miss out! Call for income/expenses statement. (id:29763)
1310 Colgrove Avenue Ne
Calgary, Alberta
Silverpoint homes and Paul Lavoie Interior Design present a spectacular creation. Offering fantastic city views, a sprawling 4200 square feet, unbeatable high quality craftsmanship on 4 levels, at an unmatched price. Hardwood flooring, Granite and lavish tiling adorn this home, which boasts an well thought out floorplan, perfect for a large or grown family. As you enter the foyer a classic dining area welcomes you boasting a custom feature wall of custome wallpaper, floor to ceiling windows which flood this room with light.The main level continues to the entertainment hub with a huge living room and Chef's kitchen, adorned with ample custom cabinetry. This exceptional kitchen space has everything you would expect from a home of this meticulous design. A waterfall granite island, top line FISHER PAYKEL appliances which includes a custom panel fridge, wall oven, and a speed oven/microwave, and a large gas cooktop with a overhead 500 CFM hoodfan. The butlers pantry is perfect for additional storage, serving area with wine fridge, conveniently located between the formal dining and kitchen. Floor to ceiling sliding glass doors seamlessley usher you to a large back composite deck. The comfortable living room showcases a classic fireplace, cladded with a full Porcelain tile slab, accented with smoed side mirrors. Of course a huge mud room with custom cabinetry, and a quaint power room. The second level features your Primary Bedroom, with city and mountain views to the southwest. A beautiful retreat with sitting area, spa ensuite with STEAM SHOWER, tile everywhere you look. A freestanding tub , dual sinks, heated tile floors, and of course a huge walk-in closet. This level also boasts a family flex lounge, office or nursery. An further additional large bedroom, with walk in, and large east facing windows. A full main bath is located on this level for access by both rooms, offering dual sinks and a separate tub/shower area. The large laundry room is well l ocated close by. The third floor highlights truly spectacular city and mountain views to the south west, where the sunsets burst with vibrant colors. This top foor level is the perfect family area with a large wet bar, an additional sizeable bedroom and a 3 piece bath with walk in shower. The Finished basement is waiting for your favourite games table, a media room, or a gym/yoga room. The fourth bedroom is spacous, private and shares another main full bath. A truly amazing location in one of the cities premier inner-city communities where city view lots are now becoming increasingly sparce. Close to all amenities, schools, shopping, some of the cities best restaurants, parks and easy access to downtown. Dont miss out on this great new home. Silverpoint homes offers a 2 years builders warranty for peace of mind, plus the certified new home warranty program. This is the perfect space for the discerning family , in search of luxury living in a truly perfect location. (id:29763)
230182 Range Rd 283a Se Road
Rural Rocky View County, Alberta
Discover tranquility and convenience at this charming property located at 230206 , boasting 5.39 acres (LOT 4) of serene landscape and a well on-site (refer to the supplement for well drilling report). Situated close to the city limits and Stony Trail, enjoy the best of both worlds with easy access to urban amenities and the peace of rural living. Nestled in a quiet area on a dead-end road, relish in the tranquil surroundings and the privacy it affords. Easily accessible via Stony Trail. FYI Lot 6 is also for sale, as you can see both lots in the pictures outlined with a listing ID A2124902. (id:29763)
Unit 95, 4511 Glenmore Trail Se
Calgary, Alberta
Quality abound in this high end newly renovated Condo Bay. Full renovation completed in 2023.Everything geared toward a sophisticated owner. Improvement include; new plumbing & electrical, plus 20 floor plug-ins, new mechanical system, Wi-Fi 6, LED lighting, oversized cabinets for extra storage, NEST system, built-in speaker wiring, acoustic ceiling tiles, autonomous lighting system, and glazing throughout to transfer natural light plus a Humidor room just to mention a few of highlights. Ample space for your showroom on the main floor. Great truck egress and drive-in loading at the rear of building. Plenty of double row parking on site at no additional cost plus extra parking in the rear. New builds currently going for $230-$260/sf for 4 bare walls, not including plumbing or build-out. This is a stress-free property well worth the investment. Quick access to all major thoroughfares. (id:29763)
4404 4 Street Nw
Calgary, Alberta
Great revenue generating property in a convenient inner city location. This fully rented out apartment building backs onto the Highland Park golf course. There are 3 two-bedroom units and 2 one-bedroom units, and a coin-operated shared laundry room. Each suite comes with its own private balcony and an electrolysed parking stall at the rear. All units have been painted and updated accordingly over the years. Roof updated in 2013, boiler system furnace updated in 2014. With favourable access to transit and major thoroughfares including McKnight Blvd NE, this is a worthwhile asset for years to come. (id:29763)
48235 365 Avenue E
Rural Foothills County, Alberta
This 3.3 Acre bare land parcel is located 5 mins East of Okotoks and ready to build your dream home on. Zoned County Residential per MD Foothills. The property is fenced with utilities at the property line. Current taxes $48yr (agricultural use). Minimal covenants, no requirement/timeline to build. Mountain views to the west. Gentle east-west slope, potential for walkout. Currently has large 60'x80' garden with solar-powered irrigation system installed. Good well, producing 7.5 GPM, proven by daily garden watering throughout the summer months. Current owners willing to show new owners how the irrigation system works if you plan to use it. Located at the SW corner of 365ave E & 64 Street E (two sign at property). 5 min drive to Okotoks and lots of neighboring Estate homes. (id:29763)
520 30 Street Nw
Calgary, Alberta
This brand new 3-storey home in Parkdale represents the pinnacle of contemporary living, blending exquisite design with unparalleled functionality. Situated in one of Calgary's most sought-after neighborhoods, its prime location offers easy access to an array of amenities and natural attractions, ensuring a lifestyle of convenience and comfort for its residents. Drawing inspiration from the timeless architecture of New York City, the exterior of the home showcases a harmonious blend of materials, with Hardie board and brick accents lending a sophisticated urban aesthetic. The elevation design not only adds curb appeal but also sets the tone for the luxurious living spaces found within. Step inside, and you're greeted by a sense of grandeur, with soaring 10-foot ceilings on the main floor enhancing the feeling of spaciousness and airiness. The open-concept layout seamlessly integrates the dining area and kitchen, where sleek cabinets reaching up to the ceiling provide ample storage, while a stunning 12-foot island serves as the heart of the home. Equipped with built-in appliances and complemented by a pantry conveniently located in front of the island, the kitchen is as functional as it is stylish. A den with custom-made shelves offers a quiet retreat for work or relaxation, while the adjacent living room features a centered fireplace, creating a cozy ambiance for gatherings with family and friends. Tucked behind the fireplace is a well-designed mudroom and a convenient 2-piece bathroom, catering to the practical needs of daily life. Venture up to the second level, where three spacious bedrooms await, each boasting its own walk-in closet for abundant storage. The master bedroom is a true sanctuary, complete with a lavish 5-piece ensuite bathroom featuring a standalone tub, a spacious standing shower with a bench, and the option for a future steam shower installation. A thoughtfully appointed laundry room with upper cabinets and a sink, along with a linen closet, adds to the level's functionality and convenience. The third level offers a unique retreat, with two balconies providing stunning views of both the front and back of the property. Here, a second master bedroom awaits, boasting separate walk-in closets for his and her, as well as another luxurious 5-piece ensuite bathroom with equally impressive amenities. An adjoining bonus room offers endless possibilities, whether it's utilized as a space for entertaining guests or as a playroom for children. Finally, the basement presents a 2-bedroom LEGAL SUITE, offering additional living space for extended family members or rental income potential. Complete with its own kitchen featuring a 6-foot island and a separate laundry room with a sink, the suite ensures comfort and privacy for its occupants.**Featured photos are from a similar project by the same builder** RMS are taken from builder’s plans & subject to change upon completion. (id:29763)
109 E Chestermere Drive
Chestermere, Alberta
The Dockside Bar & Grill, the jewel of Chestermere Lake is for sale! The current owner is ready to retire and pass this highly profitable pub along to a new owner. Since 1979, and with 190 seats inside and 80 seats on the famous patio, this very successful pub and eatery is where the locals come for great food and drinks.The kitchen is very well laid out, with the everything you would need to produce any type of menu items you could conceive. There is a huge hood fan and lots of refrigeration and freezer space. The bar is the focal point of the room and features 14 draft lines. They have a very busy special events calendar which you can checkout on their website. The patio is the star of summertime at the lake and everybody ends up there at some point. If you are looking for a profitable and busy pub, this is the one for you! Call for a private tour of the business and all the pertinent information. (id:29763)
507 6 Street
Calgary, Alberta
Well-established dry cleaning / alteration business in downtown is looking for a new owner. Situated in a busy commercial corridor of a high-rise rental apartment building just across from McDougall Centre, Tim Hortons, post office, and other popular retailers surrounded by offices and residential condos. The current owner kept this business running for the past 10 years with repeat clients. The lease is only $2,500 per month including all utilities, 2 dedicated parking stalls, and it comes with storage space. Attractive business hours from 8:00am to 5:00pm Monday to Friday, and you can have evenings and weekends off. Many upgrades and improvements! Easy to operate! Best value! Book your tour today! Please respect the current operation of the business, and do not visit without a prior appointment! (id:29763)
505, 1108 6 Avenue Sw
Calgary, Alberta
Spring in to your new home NOW with this Awesome 1 bed and 1 bath Condo, located on the west end of Downtown in the highly desired Marquis Building. Featuring a nice hallway leading you to the kitchen and Living space with, FLOOR TO CEILING WINDOWS a SPACIOUS living room with a corner gas FIREPLACE. Just off the living room is a Large balcony with Gas bbq hook up can be also be found making it ideal for warmer months, South facing balcony will ensure there is plenty of natural sunlight in this Unit. Open to a COZY Kitchen that offers a eating bar which is ideal for entertaining and has been upgraded with a raised granite Counter along with good Cabinet space for all your goods. After a long day you can rest your head down in a Comfortable bedroom, that can fit a queen size bed with 2 end tables and offers 2 closets. To follow you can find a wide 3pcs bathroom with a large Vanity and mirror with a tile shower and Closet to complete. Laundry is in the Unit and storage can be found underground along with a Bike storage room . The Prestigious Marquis building is Very Secure and has been renovated inside to offer a trendy modern atompshere, the building offers residents a nice Gym ,Party /Social room and a beauitful Courtyard to enjoy. This Complex offers a great lifestyle choice for whom is looking to be step for all amenties ,Bow River, walking /bike path, Dog park, retail stores, Malls , personal serivces,restaurants and many more. The Location is Ideal for transit riders being close to buses and right across to the LRT free zone taking you to the East side of downtown for free. This Building offers a heated underground parkade where you will find your own Titled parking along with Plenty of vistor parking for all your guest. This Condo is easy access to Bow Trail, Crowchild Trail , Memorial Drive , 14 street , 10 street, 9ave, 5 ave and 17 ave, Prince's Island park, Kensington , Eau Claire Market,Peace bridge, Shagnappi Golf course, Southern Auditorm, Sait , Uof C can be all found nearby. If your looking a for a well maintained Secure Clean building, with plenty of Natural sunlight, this is it, Even the Garbage room smells good and is well organized. Pet lovers are welcomed here with Board approval, Pet under 25lbs should easily get board approval. Some previous upgraded items are Led lights, Cellular window covers and engineer hardwood floors and some appliances. Book a showing and Make this your home NOW,Vacant and ready for you! (id:29763)
413 18 Avenue Nw
Calgary, Alberta
Welcome to this brand new luxurious semi-detached home in the heart of the coveted community of Mount Pleasant. This 2800 sqft home is situated on a 125ft long lot and features 4 bedrooms/3.5 bathrooms. Built by Exquisite Homes and designed by Midnight Design Studio this home combines contemporary and heritage looks to create a timeless masterpiece. The home comes standard with tons of high end options/upgrades including A/C, high end Kitchen aid appliances, engineered hardwood floors, Durabuilt black windows, glass railings, custom built ins, upgraded carpets, built in speakers, 10ft ceilings, heated floors in ensuite + much more! Full list of upgrades can be provided upon request. Upstairs includes a generous sized master with dual vanity and a custom tiled shower with body jets. Main floor includes a spacious family room with a fireplace, large kitchen with to ceiling cabinets and an oversized island. The Finished basement area includes a 4th bedroom/ 3 piece bathroom, large flex room room with an entertainment unit and an adjacent wetbar. Home is currently under construction and is slated for completion by summer 2024. Option to customize upgrades, finishes, cabinetry, glasswork, appliances, flooring etc. Light or dark interior designs available. Close to amenities such as public transportation, mount pleasant arts centre, skating rink, swimming pool, tennis courts, confederation park, 16th avenue, not to mention we are a little over a block away from Balmoral middle school and close to Crescent heights high school. Pictures are from a previous project. GST Included. (id:29763)
912 Memorial Drive Nw
Calgary, Alberta
Outstanding Investment Opportunity with Flexible Potential! Discover a truly exceptional opportunity encapsulating luxury living and lucrative investment potential in one distinguished property. This remarkable building offers a blend of versatile living spaces and revenue-generating units, presenting a range of possibilities for investors and discerning buyers alike. Whether pursuing a comprehensive investment strategy or opting for a phased approach, the options are as diverse as they are enticing. The whole building is for sale which includes the outstanding penthouse suite and 4 other 2 bedrooms suites. The focal point of this exquisite property is a lavish penthouse residence with 9 foot ceilings that contribute to the airy feeling, meticulously upgraded to offer the finest in comfort and style with newer A/C (2022). Featuring a sunroom, expansive deck/balcony with a view of the city and the Bow River, 2 large skylights, premium hardwood and slate flooring, granite countertops, large island, top-of-the-line appliances including a Sub-Zero fridge and gas Jennaire downdraft stove top, every detail speaks to luxury and sophistication. Enjoy the gas fireplace in the open concept living room with a designer wall unit., Spacious laundry room with storage. French doors to the luxurious master suite, imported high end European vanities, double sided fireplace between the master and the den and a walk-in closet. Featuring heated floors in the main floor bathroom. Seamlessly connected yet offering distinct privacy, the lower-level suite (#1(a)) presents a myriad of possibilities, from a nanny suite to a home office or rental unit. Currently, units #2, #3, and #4 contribute to the revenue stream, making this property an attractive proposition for investors seeking both immediate returns and long-term growth potential. Meticulously designed and maintained, the building exudes quality craftsmanship and attention to detail. Solid brick exterior, flat tar and gravel roof, and ample garage and carport parking. Situated in a prime location with panoramic views and easy access to downtown and all amenities, the building offers unparalleled convenience and sophistication. Whether you're an investor seeking a solid opportunity or a homeowner looking for luxurious urban living, this property delivers on every front. So many possibilities multi -family home, professional office building( so close to downtown) live in the with Air BnB potential and gain the revenue from the rental of the suites. Garage parking for 5 cars and a car port. Don't miss your chance to own this prestigious building offering the perfect blend of luxury, convenience, and investment potential. Walk to downtown, the Bow River pathways, Kensington shops , restaurants, and amenities. Schedule your showing today and unlock the endless possibilities that await in this extraordinary property. (id:29763)

