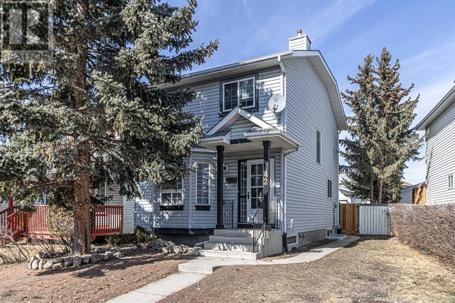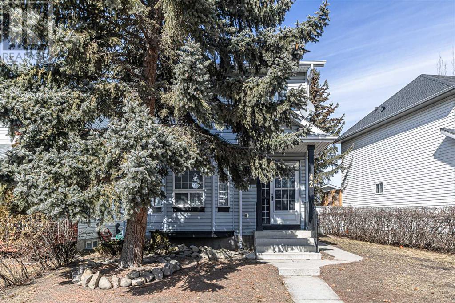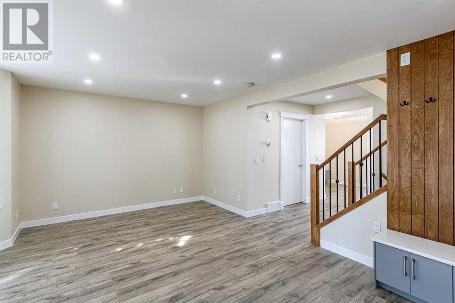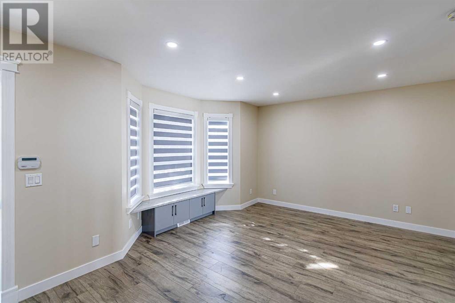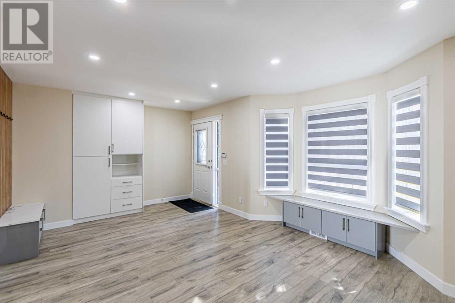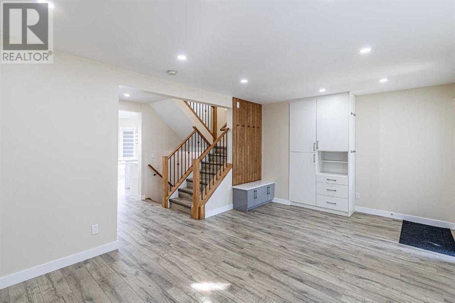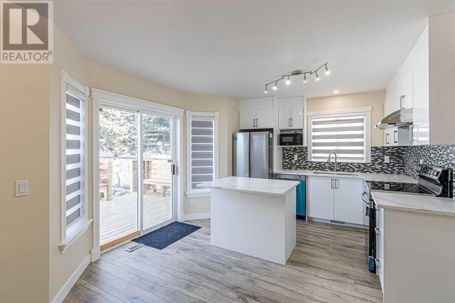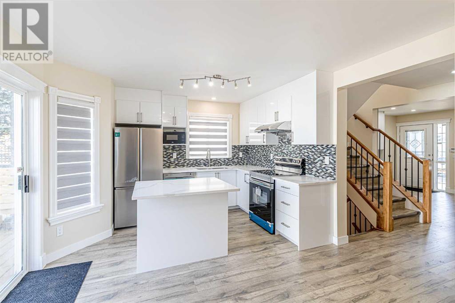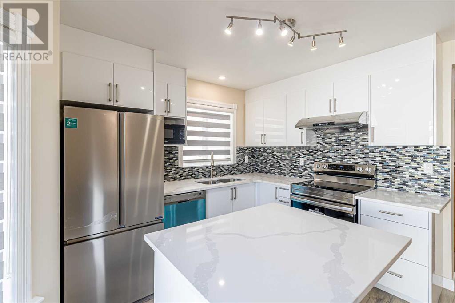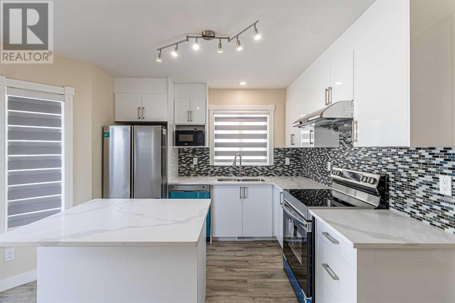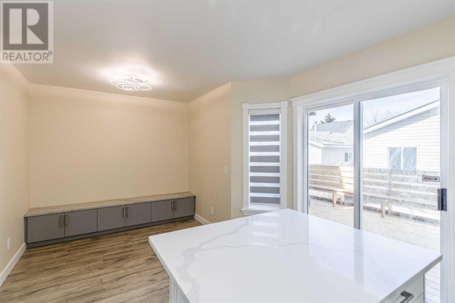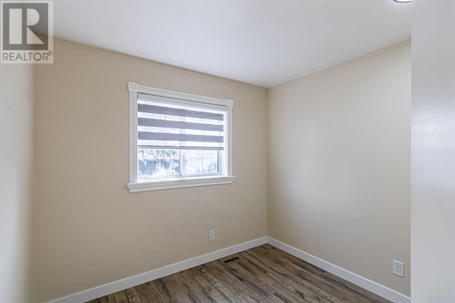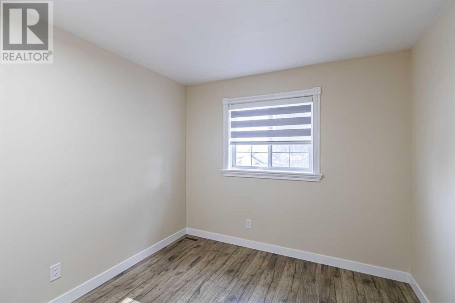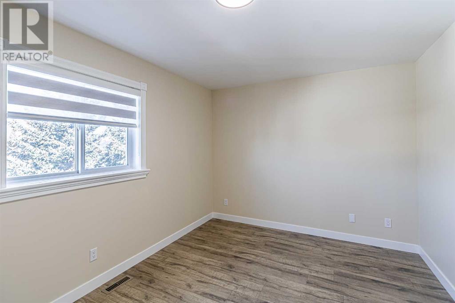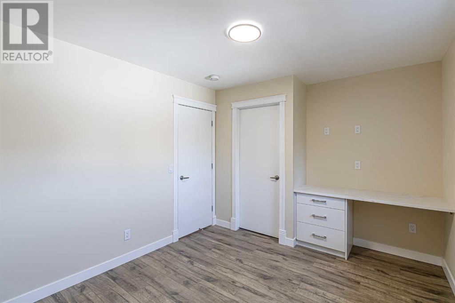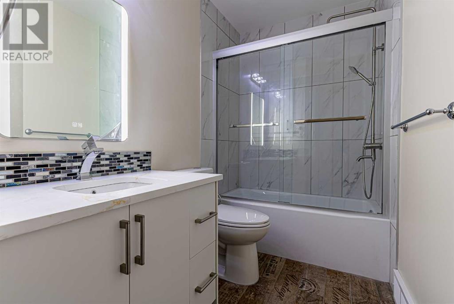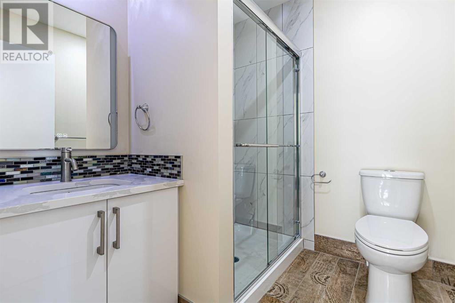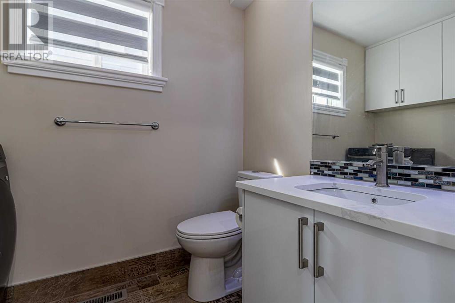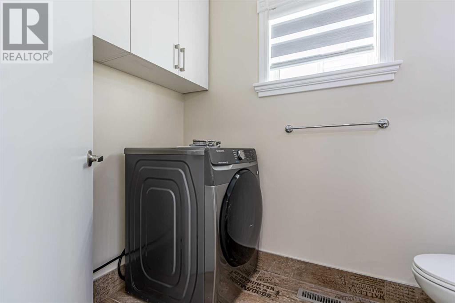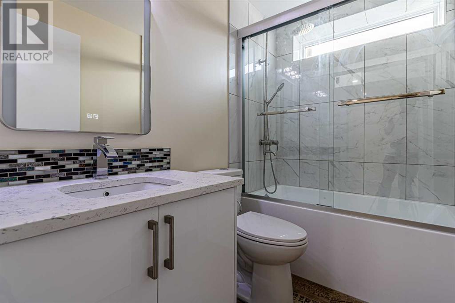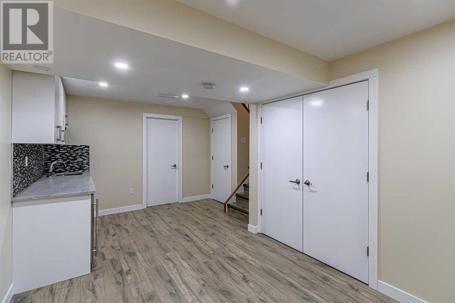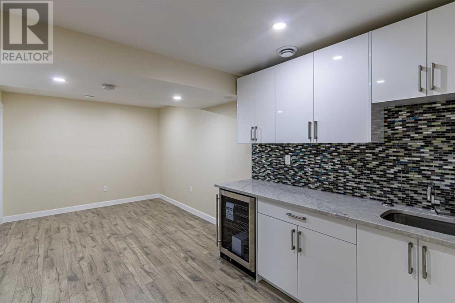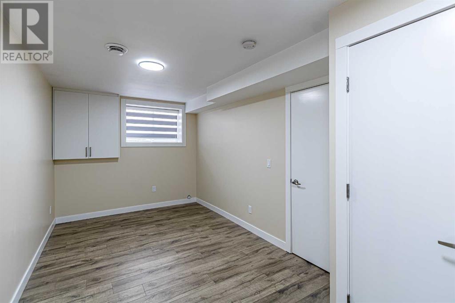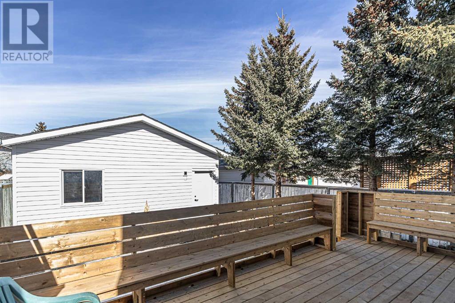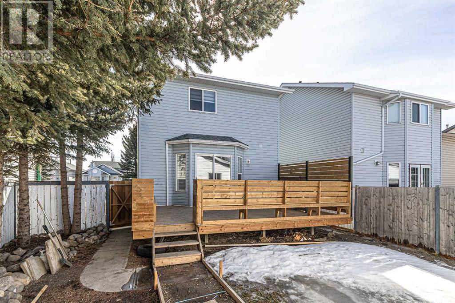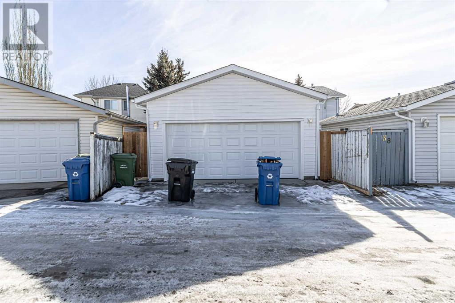42 Coverdale Way Ne Calgary, Alberta T3K 0X5
$619,900
This stunning, fully renovated home in northeast Calgary offers luxurious living with a host of desirable features. As you step inside, you'll immediately notice the craftsmanship and attention to detail, with abundance of built-in cabinets providing both functionality and style. The main floor boasts a beautifully upgraded kitchen with granite countertops, complemented by brand new blinds and appliances that add a modern touch. Natural light floods the interior, accentuating the fresh, modern feel of the space. The convenience of a laundry room on the main floor with the inclusion of brand-new washer and dryer enhances the practicality of daily living. Upstairs, you'll find three spacious bedrooms, providing plenty of room for a growing family or guests. The master bedroom is a retreat, complete with its own ensuite bath for added privacy. The highlight of this home is its fully finished basement offering endless possibilities. Whether you choose to use it as a recreation or living room, the space is versatile and functional. Additionally, the basement features a brand new wet bar, a bedroom, a full bath, making it ideal for extended family. Outside, a brand new double garage provides secure parking and storage space. Situated close to schools. Don't miss the opportunity to make this exquisite property your new home. (id:29763)
Property Details
| MLS® Number | A2116653 |
| Property Type | Single Family |
| Community Name | Coventry Hills |
| Amenities Near By | Park, Playground |
| Features | Back Lane, Closet Organizers, No Animal Home, No Smoking Home, Level |
| Parking Space Total | 4 |
| Plan | 9311452 |
| Structure | Deck |
Building
| Bathroom Total | 4 |
| Bedrooms Above Ground | 3 |
| Bedrooms Below Ground | 1 |
| Bedrooms Total | 4 |
| Appliances | Washer, Refrigerator, Range - Electric, Dishwasher, Dryer, Hood Fan |
| Basement Development | Finished |
| Basement Type | Full (finished) |
| Constructed Date | 1994 |
| Construction Material | Wood Frame |
| Construction Style Attachment | Detached |
| Cooling Type | None |
| Flooring Type | Carpeted, Hardwood, Linoleum, Tile |
| Foundation Type | Poured Concrete |
| Half Bath Total | 1 |
| Heating Fuel | Natural Gas |
| Heating Type | Forced Air |
| Stories Total | 2 |
| Size Interior | 1220.9 Sqft |
| Total Finished Area | 1220.9 Sqft |
| Type | House |
Parking
| Detached Garage | 2 |
Land
| Acreage | No |
| Fence Type | Fence |
| Land Amenities | Park, Playground |
| Size Depth | 33.18 M |
| Size Frontage | 10.43 M |
| Size Irregular | 344.00 |
| Size Total | 344 M2|0-4,050 Sqft |
| Size Total Text | 344 M2|0-4,050 Sqft |
| Zoning Description | R-1n |
Rooms
| Level | Type | Length | Width | Dimensions |
|---|---|---|---|---|
| Basement | 3pc Bathroom | Measurements not available | ||
| Basement | Bedroom | 17.75 Ft x 8.83 Ft | ||
| Basement | Bonus Room | 18.50 Ft x 9.42 Ft | ||
| Basement | Furnace | 8.00 Ft x 5.75 Ft | ||
| Main Level | 2pc Bathroom | Measurements not available | ||
| Main Level | Laundry Room | 5.50 Ft x .92 Ft | ||
| Main Level | Living Room | 17.25 Ft x 11.42 Ft | ||
| Main Level | Kitchen | 9.75 Ft x 8.58 Ft | ||
| Main Level | Dining Room | 10.42 Ft x 8.50 Ft | ||
| Upper Level | 3pc Bathroom | Measurements not available | ||
| Upper Level | Primary Bedroom | 13.67 Ft x 9.92 Ft | ||
| Upper Level | Bedroom | 9.08 Ft x 8.67 Ft | ||
| Upper Level | Bedroom | 9.42 Ft x 9.25 Ft |
https://www.realtor.ca/real-estate/26676956/42-coverdale-way-ne-calgary-coventry-hills
Interested?
Contact us for more information

