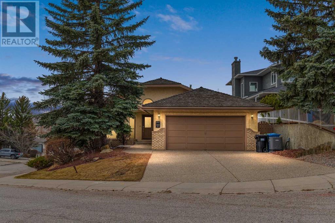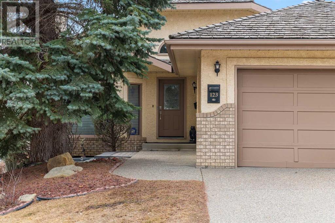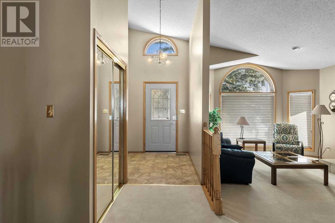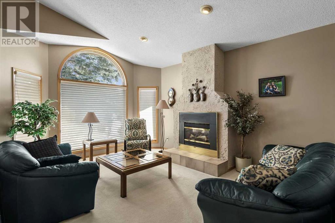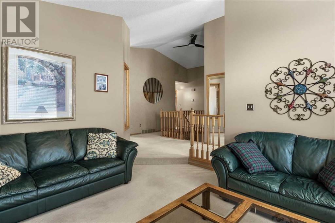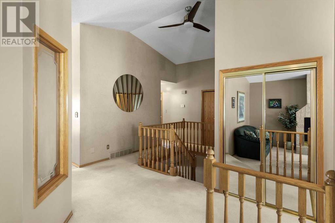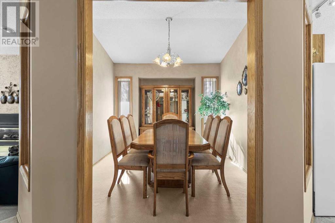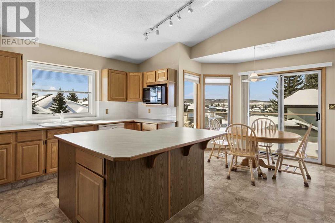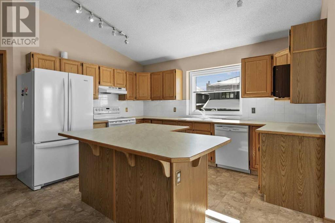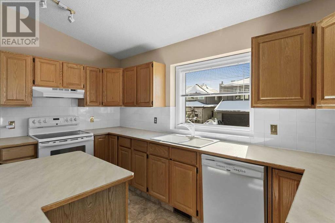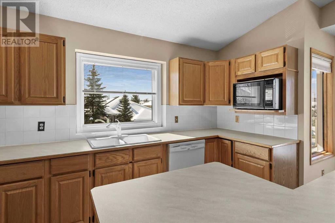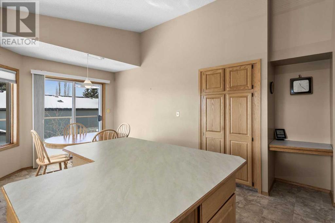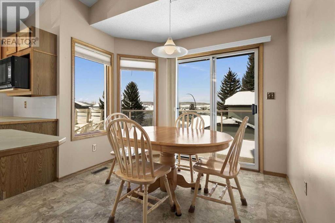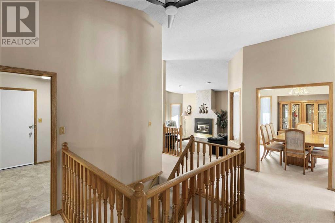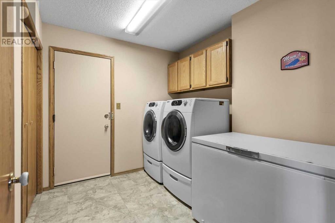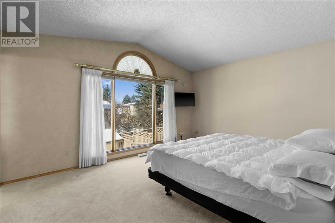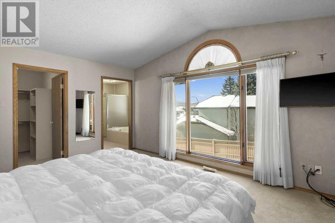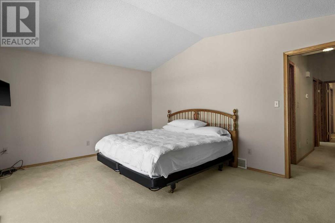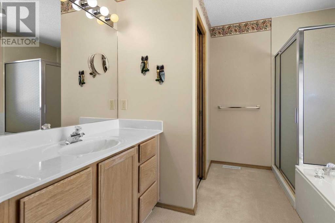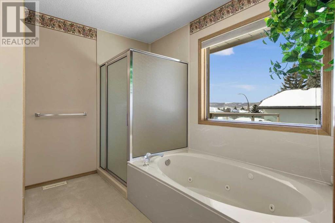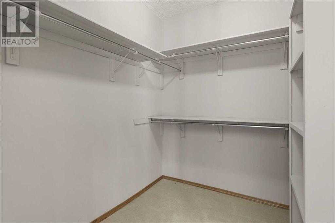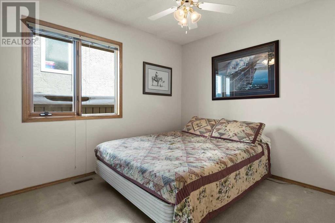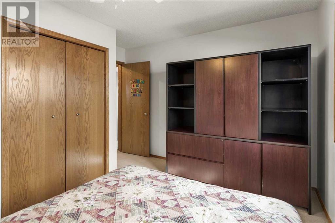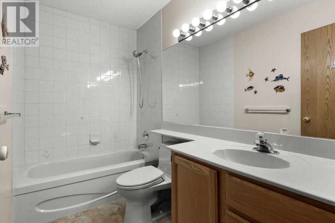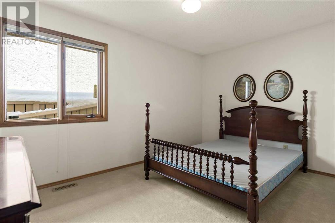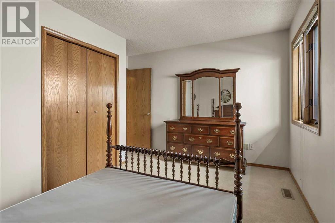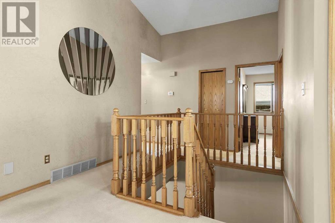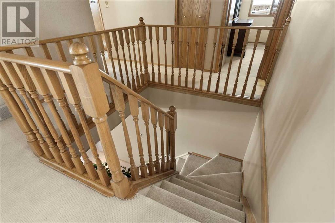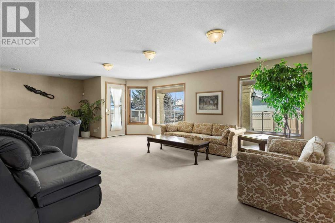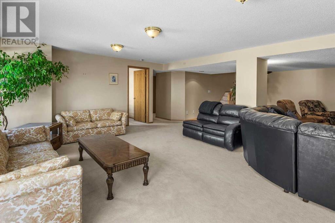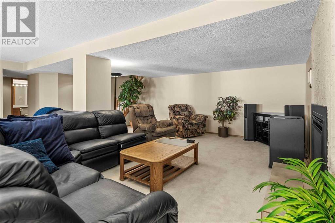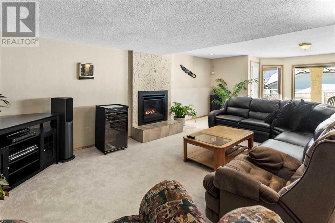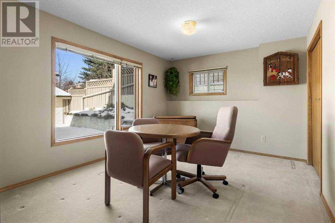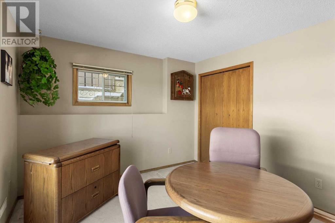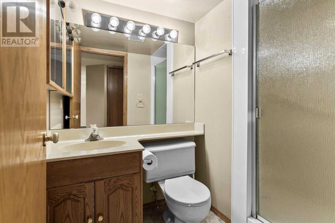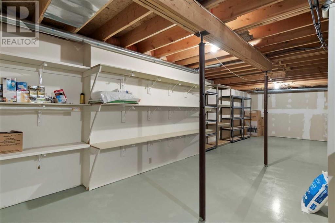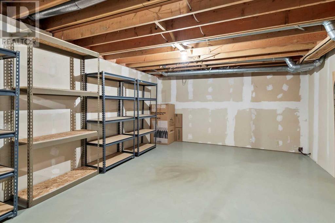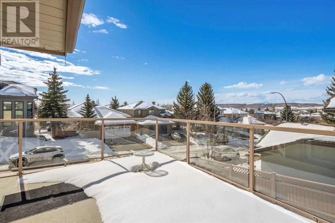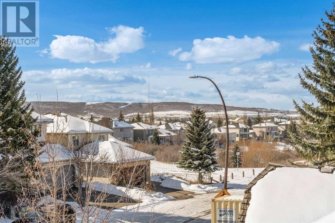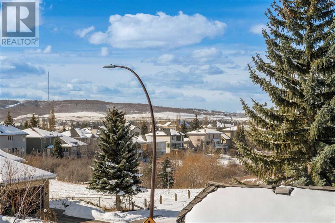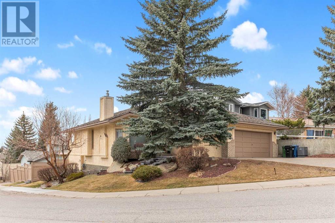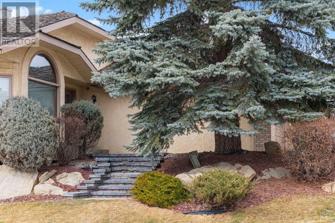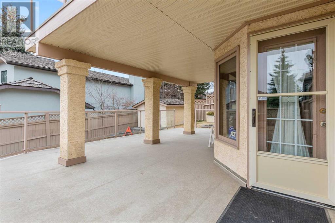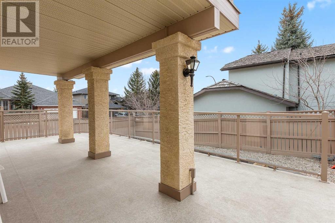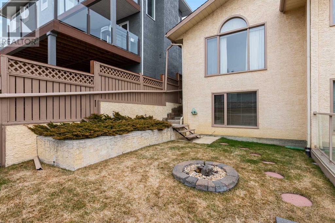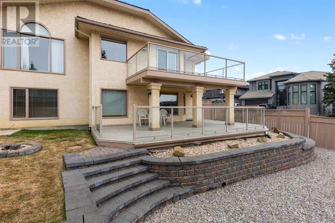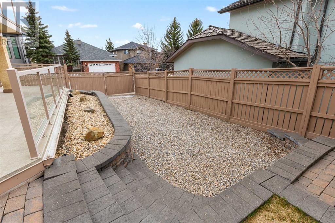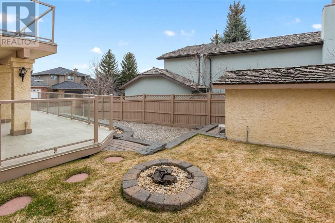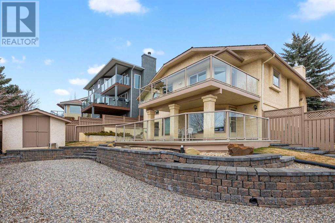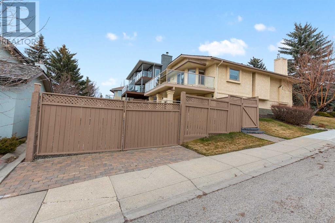4 Bedroom
3 Bathroom
1686 sqft
Bungalow
Fireplace
Central Air Conditioning
Forced Air
$848,000
Walkout Bungalow in the highly sought after community of Scenic Acres with RV parking and Mountain views. Upon entry, the spacious living room is emphasized with vaulted ceilings and a cozy gas fireplace, creating a perfect setting for relaxation. Adjacent is a formal dining room, perfect for hosting gatherings with ample space for a buffet and hutch.The kitchen is spacious, featuring a large island, bright windows, and an inviting eating area leading to an oversized deck with stunning views of COP and the Rocky Mountains.The main floor hosts a roomy primary bedroom with a walk-in closet and 4pc ensuite boasting a jetted tub and separate shower. Two more sizable bedrooms, laundry room, and a pristine 4-piece bathroom complete this level.The walk-out basement offers a vast open family room with a gas fireplace overlooking the lower covered deck and backyard. An additional fourth bedroom and 3 piece bathroom, along with ample storage, provide comfort and convenience.Outside, the landscaped backyard with irrigation system and shed offers a serene retreat. Recent updates include a new kitchen window, furnace (3 years ago), and two hot water tank (3 years ago).Conveniently located near schools, trails, and amenities, with easy access to major roads, this home embodies suburban living at its finest. Whether enjoying mountain views from the deck or exploring the nearby offerings, this bungalow offers a perfect blend of tranquility and convenience. (id:29763)
Property Details
|
MLS® Number
|
A2114905 |
|
Property Type
|
Single Family |
|
Community Name
|
Scenic Acres |
|
Amenities Near By
|
Park, Playground, Recreation Nearby |
|
Features
|
Cul-de-sac, Parking |
|
Parking Space Total
|
4 |
|
Plan
|
8911836 |
|
Structure
|
Deck |
Building
|
Bathroom Total
|
3 |
|
Bedrooms Above Ground
|
3 |
|
Bedrooms Below Ground
|
1 |
|
Bedrooms Total
|
4 |
|
Appliances
|
Washer, Refrigerator, Water Softener, Dishwasher, Stove, Dryer, Microwave, Freezer, Hood Fan, Window Coverings, Garage Door Opener |
|
Architectural Style
|
Bungalow |
|
Basement Development
|
Finished |
|
Basement Features
|
Walk Out |
|
Basement Type
|
Full (finished) |
|
Constructed Date
|
1990 |
|
Construction Material
|
Wood Frame |
|
Construction Style Attachment
|
Detached |
|
Cooling Type
|
Central Air Conditioning |
|
Exterior Finish
|
Brick, Stucco |
|
Fireplace Present
|
Yes |
|
Fireplace Total
|
2 |
|
Flooring Type
|
Carpeted, Linoleum |
|
Foundation Type
|
Poured Concrete |
|
Heating Type
|
Forced Air |
|
Stories Total
|
1 |
|
Size Interior
|
1686 Sqft |
|
Total Finished Area
|
1686 Sqft |
|
Type
|
House |
Parking
|
Attached Garage
|
2 |
|
Garage
|
|
|
Heated Garage
|
|
|
Oversize
|
|
Land
|
Acreage
|
No |
|
Fence Type
|
Fence |
|
Land Amenities
|
Park, Playground, Recreation Nearby |
|
Size Depth
|
40.05 M |
|
Size Frontage
|
13.86 M |
|
Size Irregular
|
631.00 |
|
Size Total
|
631 M2|4,051 - 7,250 Sqft |
|
Size Total Text
|
631 M2|4,051 - 7,250 Sqft |
|
Zoning Description
|
R-c1 |
Rooms
| Level |
Type |
Length |
Width |
Dimensions |
|
Basement |
Family Room |
|
|
22.83 Ft x 22.75 Ft |
|
Basement |
Bedroom |
|
|
13.75 Ft x 10.25 Ft |
|
Basement |
Storage |
|
|
37.75 Ft x 13.75 Ft |
|
Basement |
3pc Bathroom |
|
|
Measurements not available |
|
Main Level |
Living Room |
|
|
15.58 Ft x 12.42 Ft |
|
Main Level |
Kitchen |
|
|
16.75 Ft x 13.42 Ft |
|
Main Level |
Breakfast |
|
|
9.42 Ft x 8.08 Ft |
|
Main Level |
Dining Room |
|
|
12.33 Ft x 9.92 Ft |
|
Main Level |
Foyer |
|
|
9.75 Ft x 5.83 Ft |
|
Main Level |
Laundry Room |
|
|
9.33 Ft x 7.92 Ft |
|
Main Level |
Primary Bedroom |
|
|
15.17 Ft x 12.17 Ft |
|
Main Level |
Other |
|
|
7.17 Ft x 6.33 Ft |
|
Main Level |
Bedroom |
|
|
11.92 Ft x 11.50 Ft |
|
Main Level |
Bedroom |
|
|
13.58 Ft x 11.50 Ft |
|
Main Level |
4pc Bathroom |
|
|
Measurements not available |
https://www.realtor.ca/real-estate/26681394/123-scenic-ridge-court-nw-calgary-scenic-acres

