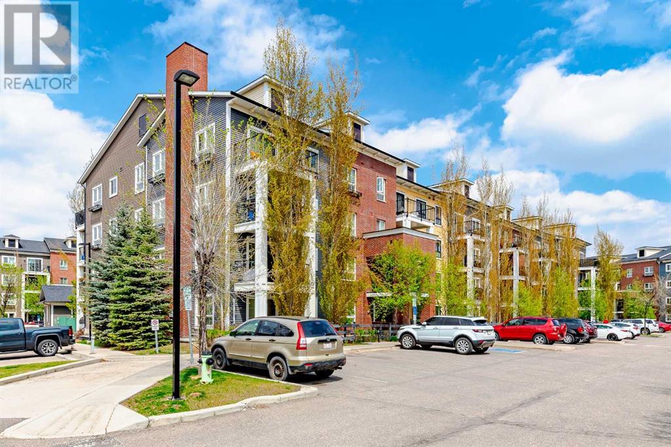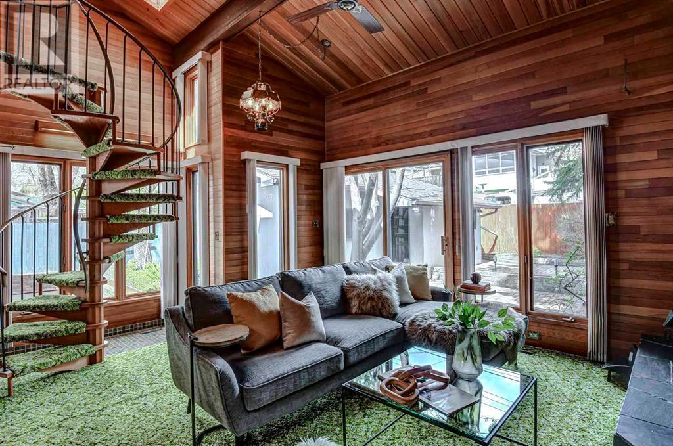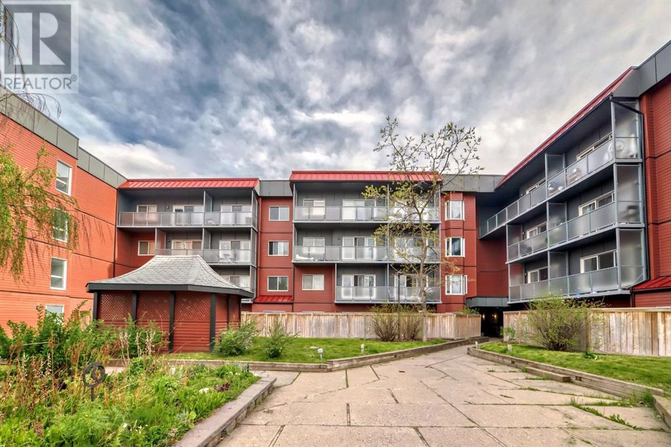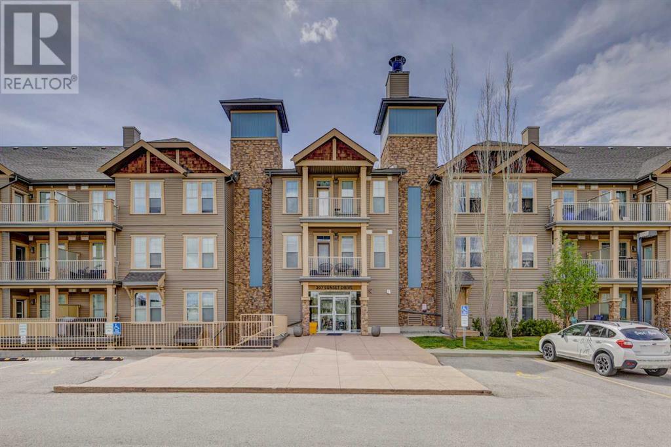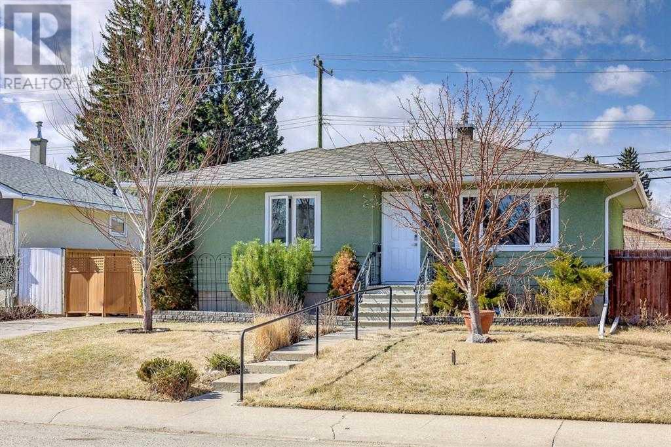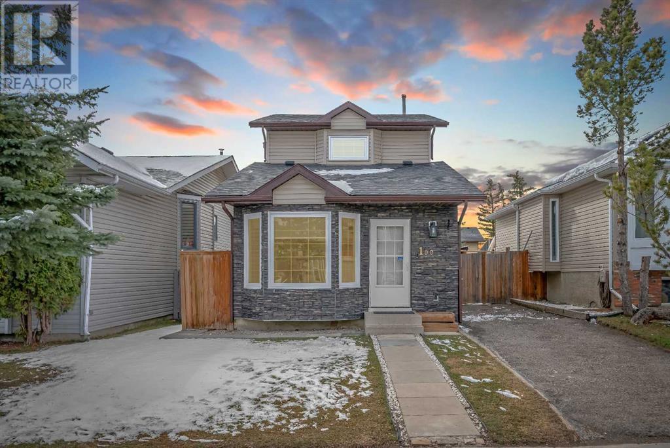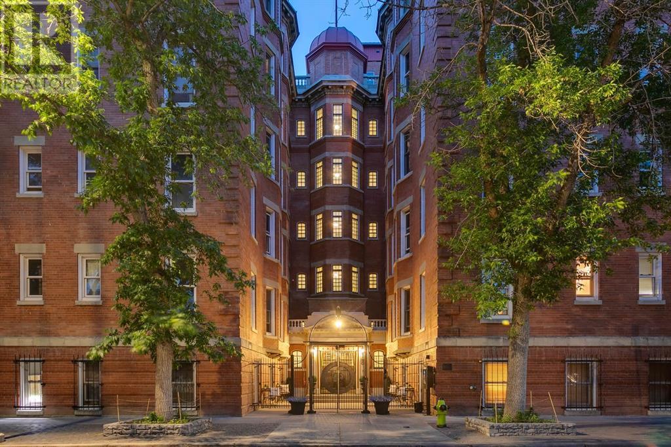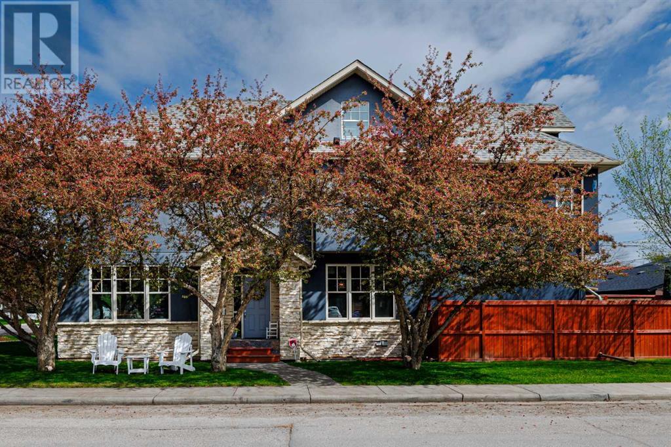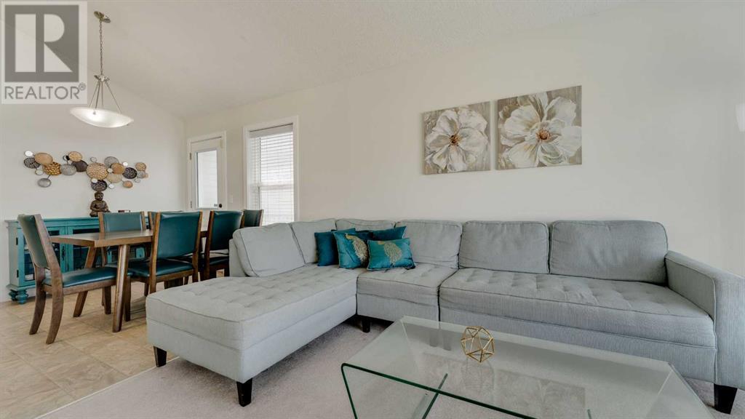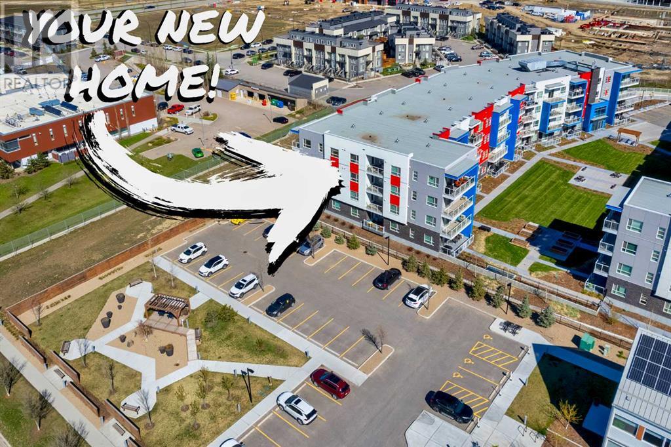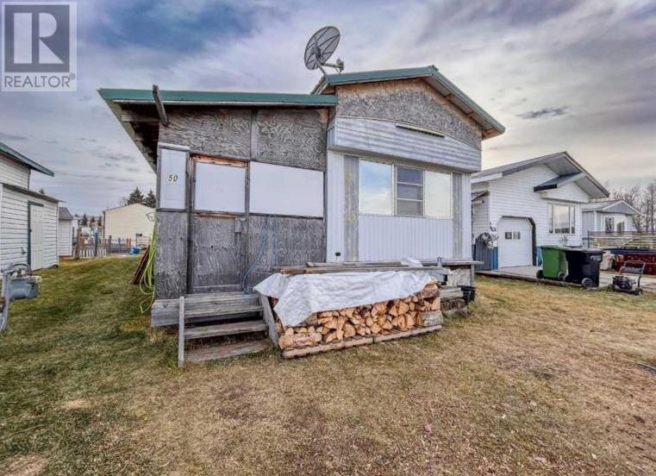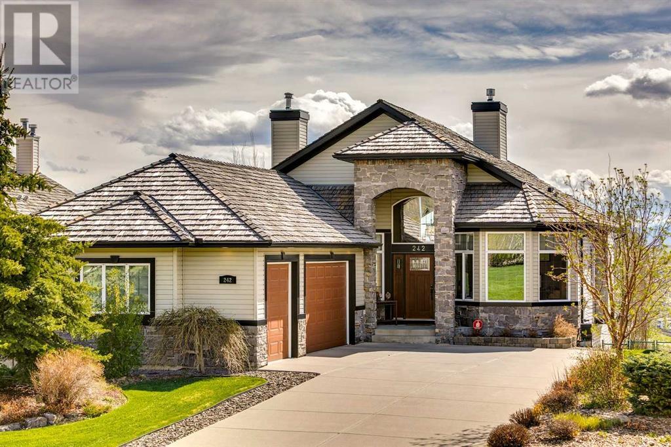1204, 279 Copperpond Common Se
Calgary, Alberta
Open house Monday May 20th 2-4pm. Modern 2-bedroom, 2-bathroom condo, great for roommates as each bedroom offers its own ensuite bathroom, providing privacy and convenience. This second floor condo features an uber-efficient floor plan with numerous upgrades including glass tile backsplash, portofino floor tile, floating hardwood floors on cork underlay, stainless steel appliances, pendant lighting, granite countertops, spacious kitchen island, venetian blinds, and much more. The balcony with a gas line for BBQs is perfect for cozy evenings. Enjoy the luxury of in-suite laundry and keep belongings organized with the spacious storage locker. Located near transit, schools, parks, playgrounds, shopping, and restaurants, this condo offers easy access to everything you need. With immediate possession available, you can make this your new home sweet home right away. (id:29763)
4520 Charleswood Drive Nw
Calgary, Alberta
Nestled in the heart of Charleswood, this remarkable home offers an unparalleled blend of comfort, convenience, and charm.Boasting over 1900 sq ft above grade with 3 bedrooms & addition, including a fireplace, bedroom and loft.This residence provides ample space for both relaxation and productivity.Step inside to discover a welcoming ambiance, where a spacious living room invites you to unwind after a long day, while a formal dining room sets the stage for memorable gatherings and dinner parties with family and friends.The kitchen with casual eating area adorned with timeless oak cabinetry and a built-in china cabinet and desk, offers a perfect balance of style and functionality. Adjacent to the kitchen are 2 large bedrooms including the Primary with 2-pce ensuite, a 4-pce bathroom and entrance to the addition.Discover the perfect harmony of vintage elegance and comfort in this exceptional addition.,offering a dedicated space for a pool table where friends and family can gather for games, a spacious family room where the crackling sound of a wood-burning fireplace sets the stage for cozy evenings and entertaining. Ascend the spiral staircase to a charming rustic bedroom and cozy loft. Whether used as a home office,or creative retreat, this versatile space offers a sanctuary away from the hustle and bustle below. Enjoy the serene views of the lush private backyard—a tranquil oasis framed by towering trees. With its generous proportions and inviting atmosphere, this welcoming space is designed for relaxation. Step into a time capsule of nostalgia with this captivating basement, boasting a 70s Hawaiian-themed rumpus room complete with a cozy fireplace, offering warmth and ambiance on chilly evenings while serving as the centre piece for gatherings with family and friends. With its unique Hawaiian-decor, the rumpus room exudes character and personality, making it the perfect backdrop for memorable moments. Beyond the rumpus room lies untapped potential and the opportuni ty to customize the space to suit your needs. With the flexibility to configure two bedrooms to accommodate guests, family, or create dedicated spaces for hobbies, the possibilities are endless.Practical amenities add convenience and functionality to the basement, including a 3-piece bathroom, a sauna/cedar closet, laundry room, and cold storage,ideal for preserving seasonal goods and pantry staples.Whether you're seeking a retreat to unwind or envisioning a space to unleash your creativity, this basement offers the perfect canvas to bring your vision to life.Outside entertaining and BBQs are a breeze in the treed backyard with patio and oversized double garage providing storage for vehicles, tools & outdoor gear. The surrounding community beckons with its abundance of amenities, including parks, UofC, shopping, schools & transit. With its ideal location and features, this home offers the perfect opportunity to embrace the quintessential blend of suburban tranquility and urban convenience. WELCOME HOME! (id:29763)
127, 333 Garry Crescent Ne
Calgary, Alberta
Discover exceptional value under $200,000! Perfectly situated near downtown and the Calgary International Airport, this property is brimming with opportunity. Boasting 1 bedroom, 1 bathroom, and 700 SqFt of indoor living space complemented by a spacious private patio, this ground floor unit offers convenience and comfort. Recent renovations have elevated its appeal, ensuring a well-maintained residence. Don't let this opportunity slip away—schedule your viewing today and seize the chance to own one of these exquisite apartments! (id:29763)
306, 207 Sunset Drive
Cochrane, Alberta
Welcome to this beautiful 2 bed, 2 bath unit in the Alora condominiums of Sunset Ridge. STUNNING MOUNTAIN VIEWS, TWO TITLED SIDE X SIDE UNDERGROUND PARKING STALLS, and FANTASTIC MOVE IN CONDITION. Spacious open floor plan with upgraded kitchen featuring granite countertops, huge breakfast bar, upgraded lighting and stainless steel appliances. The large living and dining areas have laminate floors throughout and there's a really nice separate office space perfect for working from home in and lots more cabinets for storage. The large laundry/storage room has a newer in-unit washer and dryer units. Two good sized bedrooms both with walk-in closets and upgraded window coverings. Enjoy a huge master ensuite with separate tiled shower and soaker tub and granite countertop. Loads to offer in this building with visitor parking, 1st floor fitness area and access to guest suites in the two neighbouring Alora buildings. The heated underground parking stalls are next to each other and right beside the elevator and both have storage lockers with loads of space. Great unit in a well maintained building. (id:29763)
77 Kentish Drive Sw
Calgary, Alberta
Investor Alert! Situated on a quiet street in the charming community of Kingsland, this adorable bungalow is sure to impress! Especially if you need to work from home, enjoy your very own fully developed building previously used for a music teacher as a studio. This ideal location is within walking distance to all levels of schools and, mere minutes to the many family-friendly neighborhood amenities, LRT and diverse shops and award-winning restaurants along McLeod Trail and Chinook Centre. After all of that adventure come home to a quiet sanctuary away from the hustle and bustle. This fantastic home offers 1,770 sqft of developed space plus an additional 317 sqft in the converted art/music studio, perfect for hobbies, as a gym, yoga studio or work from home space that is both heated and air-conditioned! The main level of the home also has central air-conditioning and is flooded with natural light that illuminates the beautiful hardwood floors. Oversized windows adorn the inviting living room with a pass-through window into the kitchen for easy interaction. The eat-in kitchen is neutral with lots of counter and cabinet space and a ton of sunshine. 2 spacious bedrooms are on this level along with an updated family bathroom and access to the tranquil backyard. Relax on the large deck overlooking a nice open yard with a high privacy fence. When you would rather unwind inside, gather in the family room in the finished basement for games and movies. An additional bedroom plus flex room are on this level as well as a second full bathroom and plenty of storage. High efficiency furnace. This extremely family-oriented community boasts a skating rink, sports courts, outdoor fitness equipment, dry pond with a walking/cycling track and much more, ideal for any busy family or outdoor enthusiasts. (id:29763)
100 Martindale Crescent Ne
Calgary, Alberta
Welcome to this captivating 2-story home boasting over 2000 sqft of living space, nestled in Martindale's most desirable community in the NE. Situated conveniently close to numerous amenities, mere steps away from schools and the Genesis center, this beautiful property offers unparalleled convenience and comfort. Featuring a total of 4 bedrooms, 3 full bathrooms, and 2 spacious living areas, this home is designed to accommodate modern living with ease. The main level greets you with a welcoming family room featuring a bay window, an inviting eat-in kitchen, all complemented by recently upgraded kitchen, vinyl flooring, new roofing, siding, and windows, ensuring both style and functionality. Step through the double patio doors from the living room to access the expansive backyard, perfect for outdoor gatherings and relaxation. Upstairs, the accommodation continues with a full bath and 3 generously sized bedrooms, each offering a serene retreat at day's end. The fully finished basement boasts a separate side entrance, a versatile rec room, a second kitchen, and yet another full bath, providing ample space for various living arrangements and lifestyle needs. Convenience extends beyond the home's interior, with a driveway and street parking offering plentiful spaces for vehicles, ensuring ease for residents and guests. Don't miss out on making it yours! (id:29763)
3, 804 18 Avenue Sw
Calgary, Alberta
Imagine living in the second LARGEST unit that is one of only three ground floor LIVE/WORK units permitted in the Anderson Estates, THE MOST ICONIC apartment building in all of Calgary, located in the historic community of Lower Mount Royal, with a perfect 100% Walk Score!! As a Provincial Heritage Site, this building is for inspired buyers, those who aren't interested in the cookie cutter complexes being built today. A solid concrete building with a 3-5 layer deep brick exterior, reflective of a building era that is no longer possible to achieve in modern day. Character defining elements include a working BRASS BIRD CAGE elevator, mission oak baseboards/door frames/doors/transoms, original maple hardwood floors, wrought iron central staircase, & brass decorative features. Offered for the first time in 11 years, #3 will transport you back in time with 12 ft ceilings and almost 1000sq ft at grade level, engulfing the entire SW corner of the H-frame, with 5ft+ windows facing south out to the quiet canopied street and the west windows with gated 110 year old unchanging views of brick, sandstone and the warm glow of life in the front courtyard. The layout of this unit is exceptional with large, open principal living spaces including a living room, dining space and featuring 1 of only 3 non-galley style kitchens in the building with granite countertops, tons of storage in the solid maple cabinets and stainless steel appliances. The huge primary suite features an impressive 12 ft high walk-through closet and a 4-piece en-suite complete with a cast iron claw foot tub, pedestal sink and vintage tiles. In addition to these amazing features there is also a half bath with a full size washer and dryer, two entry closets (one large enough to add a small deep freeze) an additional assigned storage locker and a $45/year street parking pass for yourself or your guest! The Anderson Estates is a community of like minded & creative residents. Outdoor movies, resident events + regular social gatherings provide a sense of living somewhere special. You will never tire of hearing from your guests and visitors how incredible and special it must be to live in and be a part of this unique building! The Anderson is pet friendly and does not discriminate against large breed dogs! Amenities include Monday to Friday CONCIERGE, leased bike storage stalls, assigned storage lockers, free access to oversized washer and dryer, access to front and back courtyards equipped with propane BBQ and fire table and extensive seating for residents and their guests use, among other things. Check out the photo captions for additional information about the unit and the building! Ask your Realtor about the Select Permit for heritage building street parking from the City of Calgary or underground parking that can be leased under Shoppers Drug Mart. A SPECIAL EVENING OPEN HOUSE is to be hosted next Friday, May 24 between 5-7PM. PLEASE RSVP to receive access instructions. (id:29763)
2440 25 Street Sw
Calgary, Alberta
Beautifully maintained corner lot with large upper level loft, nestled in the community of Richmond must be seen. Surrounded by magnificent cherry blossom trees, the curb appeal in unsurpassed. In close proximity to Marda Loop, restaurants, shops, schools and an easy drive or bus ride to downtown this location can not be beat. This home offers over 3000sqft of gorgeous living space with 4 bedrooms, 3 full bathrooms and one half bath. Being a corner lot, the natural light flows throughout the main floor through the numerous large picture windows. As you enter the home, you are greeted by the large living room, home to the cozy gas fireplace surrounded custom built cabinetry. Moving away from the living room, you walk through an archway leading you past the formal dining space to the he kitchen is equipped with lovely wood cabinetry, an electric and gas oven and island. The flow of this space is perfect for evenings of entertaining. Upstairs you will find 2 bedrooms, a 4 piece bathroom, the laundry room as well as the primary bedroom with 5 piece ensuite complete with dual sinks, a large soaker tub and shower with glass doors. The third level loft is the perfect place for a playroom or workout space. The basement houses one more bedroom, a 4 piece bathroom and a large recreation room. This home is complete with a fully insulated and heated double detached garage, stunning Gem Stone lighting on the exterior and a paced back ally. Book your showing today! (id:29763)
132 Saddlebrook Circle Ne
Calgary, Alberta
Welcome to your charming abode at 132 Saddlebrook Circle NE, nestled in the heart of Saddleridge, Calgary. This beautifully maintained home offers a perfect blend of comfort, convenience, and contemporary living.As you step inside, you're greeted by an inviting ambiance, characterized by an open floor plan that seamlessly connects the living, dining, and kitchen areas. Natural light floods the space, accentuating the warmth of the hardwood floors and the elegance of the modern finishes throughout.The spacious kitchen is a chef's delight, featuring sleek countertops, ample cabinetry, and a convenient island for meal preparation and casual dining. Whether you're hosting a dinner party or enjoying a quiet meal with family, this kitchen is sure to inspire your culinary adventures.Upstairs, you'll find two generous bedrooms. Each bedroom offers a tranquil sanctuary for rest and relaxation, with plush carpeting and large windows framing picturesque views of the surrounding neighborhood.Basement is two bedrooms illegal suite. Which was kept in a very good condition. The house is located near two school and walking distance to bus station.Outside, the backyard beckons with its serene atmosphere and plenty of space for outdoor entertaining or simply unwinding after a long day. Whether you're sipping your morning coffee on the side patio or gathering around the fire pit with friends on a cool evening, this backyard oasis is sure to become your favorite retreat.Located in the vibrant community of Saddle Ridge, this home offers easy access to a wealth of amenities, including shopping, dining, parks, and schools. With quick access to major roadways, commuting to downtown Calgary or beyond is a breeze.Don't miss this opportunity to make 132 Saddlebrook Circle NE your new home. Schedule your private showing today and discover the perfect blend of comfort and convenience in this delightful Calgary residence. (id:29763)
2412, 19489 Main Street Se
Calgary, Alberta
Welcome to this spacious top-floor, one-bedroom unit, featuring extensive upgrades, A/C, titled underground parking, and storage! Upon entering, you'll notice the impressive 9' ceilings and luxurious wide-plank flooring. The modern kitchen includes quartz countertops, stainless steel appliances, and a large island.Step out onto the balcony, an oasis with breathtaking views and a gas hookup, perfect for outdoor grilling.The sizeable bedroom easily accommodates a king-size bed and includes an installed AC wall unit for year-round comfort. The three piece bathroom has an extended vanity with plenty of couter space, and a glass shower with tile upgrades. Additional features include in-suite laundry and secure underground parking. Experience the best of both worlds: serene nature views from your south-facing windows and the vibrant life of Seton's community. This pet-friendly complex is located just steps away from the sprawling YMCA, South Health Campus, schools, cinemas, grocery stores, and a diverse selection of dining and shopping destinations.With everything you need right at your doorstep, this home is an exceptional find for those seeking contemporary comfort and urban convenience. (id:29763)
110 Highway 22 Highway
Cremona, Alberta
Welcome to your next opportunity! This charming 2-bedroom, 1-bathroom mobile home is nestled in the picturesque Alberta countryside, in the small village of Cremona. This property offers a fantastic opportunity for those who are handy and looking to create their own cozy retreat.Step inside to discover an open living room, a cozy kitchen awaiting your upgrades, and comfortable bedrooms ready for a modern touch. The spacious addition serves as a fantastic entryway, adding both functionality and charm to the home, and includes a second primary bedroom. The covered porch features a two-person Spaberry hot tub for ultimate relaxation.While this mobile home may need some work, it presents an excellent canvas for customization. Cremona is a friendly and welcoming community with a small-town atmosphere. You'll enjoy the peace and tranquility of rural living while still having access to essential amenities, such as the Blue & Bairn Vintage General Store, and a K-12 school. The monthly lot fee is $400 and does not include any additional services. Buyers and pets must be approved by the Park Manager.The hot tub and wood stove are currently in working condition but are being sold AS-IS. (id:29763)
242 Gleneagles View
Cochrane, Alberta
Welcome to 242 Gleneagles View in in the sought after community of Gleneagles. Perfectly located, minutes to Cochrane’s shops & services and 15 minutes to Calgary, including the LRT station at Tuscany. The views from this 3500 sf walkout bungalow should be experienced in person. Words simply can not do them justice. Awe Inspiring to say the least, down in the valley you witness trains rumble by alongside the Bow River, look west over the quaint town of Cochrane and beyond the foothills, to the Majestic Rocky Mountains. This well designed and handsomely decorated home has it all, and more. A rarity, is the triple attached garage, complete with epoxy floors, built in cabinets, workbench and plenty of storage. This airconditioned home has a main floor office with heated floor, formal dining room, laundry room, brilliant butler’s pantry, and an open concept entertaining space with 10 to 14 foot ceilings. The Kitchen complete with island, has a high end appliance package including 6 Burner Miele Gas Stove, and Copper Range Hood. Access the no maintenance deck, equipped with power awning and take in the sublime Southwest views. The views continue in the primary bedroom with private ensuite with heated floors, dual sink vanity, soaker tub, glass enclosed steam shower, and a walk in closet. The walkout level, with its heated floors, offers 2 bedrooms, one of which has its own ensuite, along with another full bathroom. The entertaining continues at the walkout level be it from the Rec Room with an impressive tech package that includes a power screen and projector for the big movie experience, the wet bar with its full size fridge, beverage fridge, and its own dishwasher. The views on the walkout level are also impressive whether from inside or out on your covered patio with power screens. The utility room, immaculate and spacious, offers plenty more storage. The irrigated yard is an abundance of vibrant colours with varying trees, shrubs and perennials. The list of features throughout this executive retreat is simply too long to detail. You can however guarantee that the only thing surpassing the interior, are the absolutely incredible views. (id:29763)

