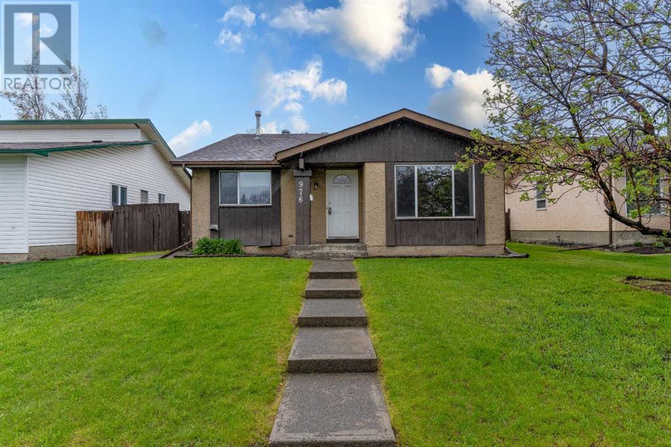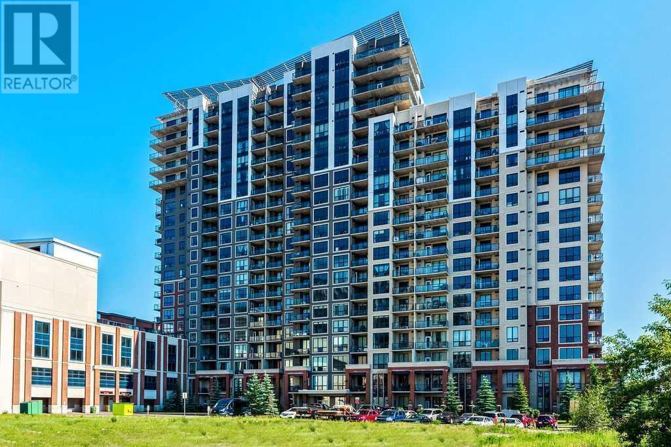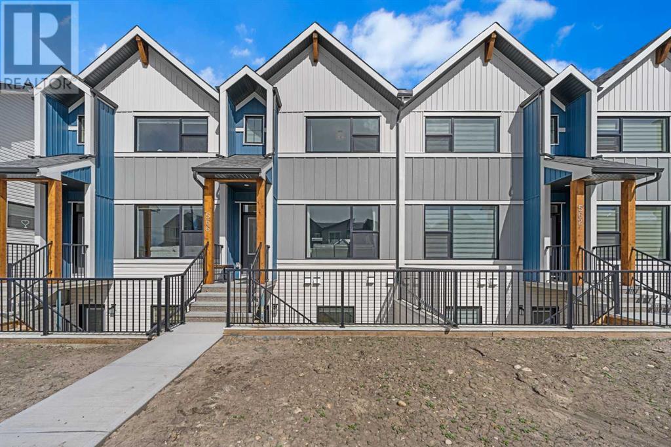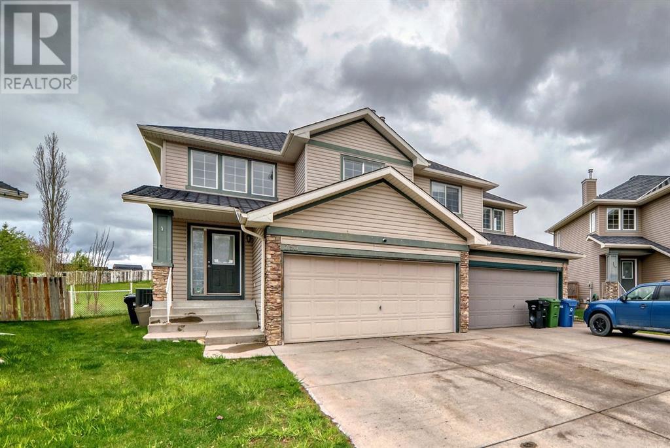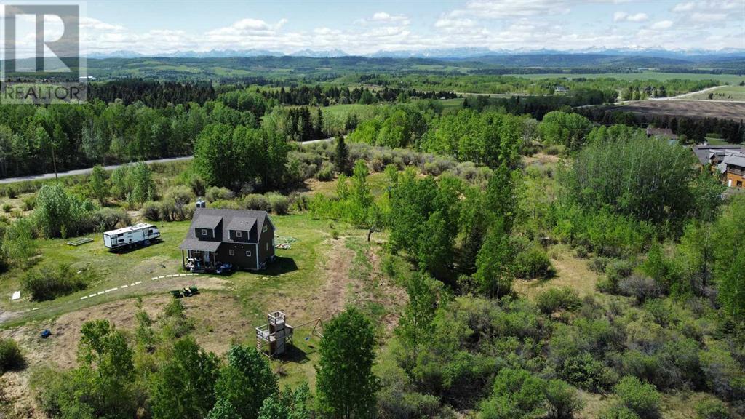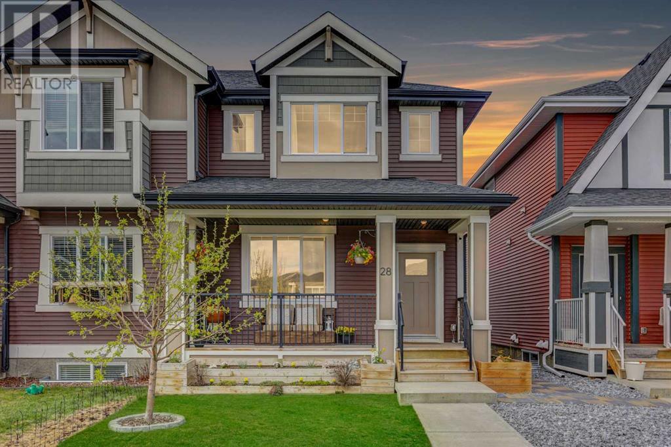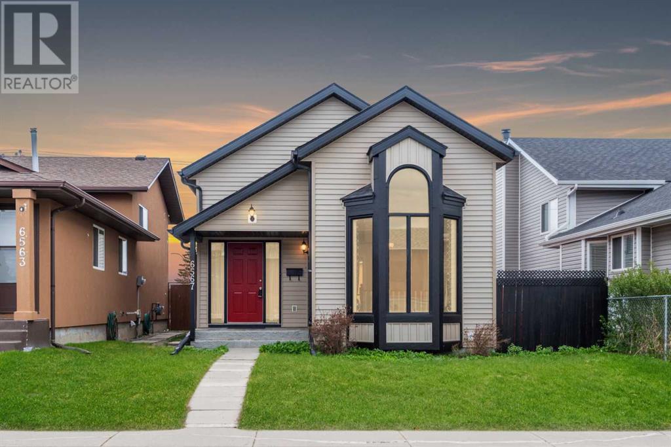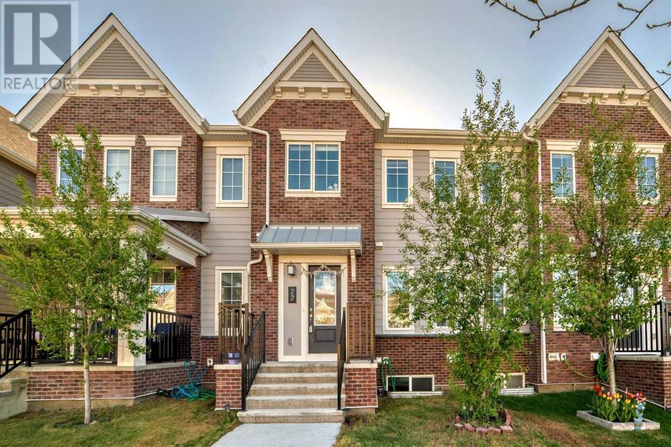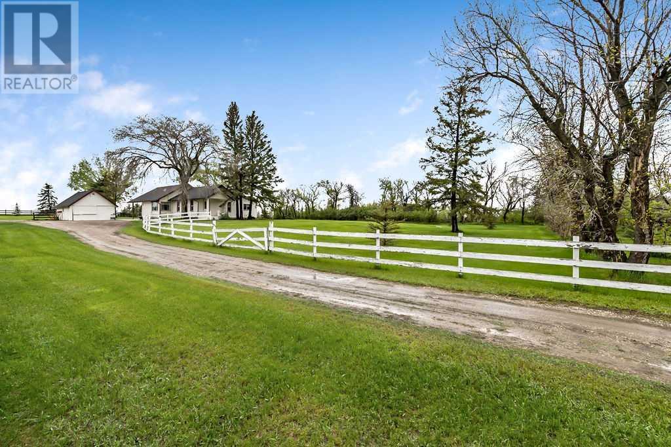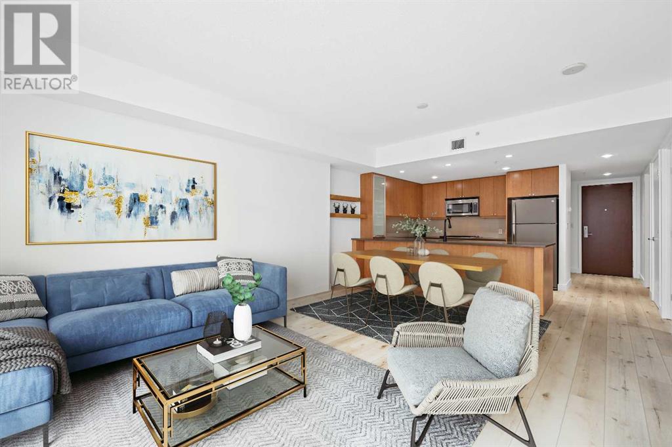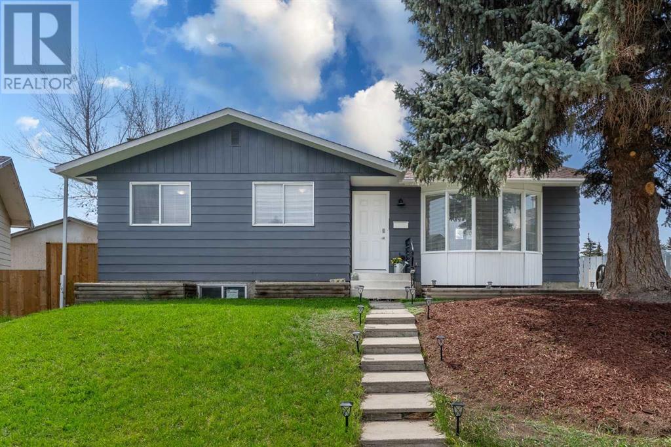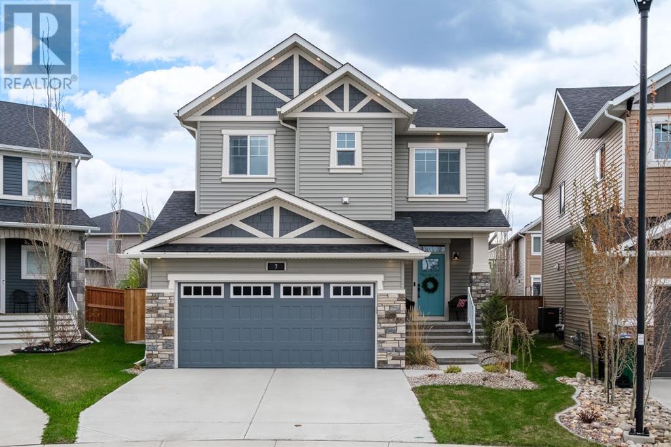976 Bracewood Rise Sw
Calgary, Alberta
Nestled in the heart of a mature, peaceful neighborhood, discover the perfect blend of classic charm & modern convenience in this 3-bedroom backsplit home offering comfort, style, & convenience. With over 1764. square feet of FINISHED LIVING SPACE, well designed with separate living areas, this home is perfect for both family life & entertaining guests. Very functional Kitchen with a cozy nook, granite countertops, stone back splash, & natural wood cabinetry, perfect for morning coffee & casual meals. Separate living room: A dedicated space for relaxation & social gatherings, complete with a large picture window, hardwood flooring with ample space for hosting & relaxation. Inviting Lower Level: A warm & welcoming area with a wood-burning fireplace & a convenient 2-piece bathroom, ideal for chilly evenings. A back lane leads to a 24’ x 22’ insulated, heated double detached garage, a rare find that promises comfort for your vehicles & extra space for a Workshop with key pad code entry. This home is not just a residence but a sanctuary where memories are waiting to be made. With its thoughtful layout & desirable location, it’s a place where life can be enjoyed to the fullest. This property is a stone’s throw away to nearby parks, including an OFF-leash dog park, minutes to Canyon Meadows golf club playgrounds, walking trails, just a 5-minute drive to both Fish Creek Park & Glenmore Reservoir, perfect for enjoying the great outdoors. With convenient access to schools from K-12, shopping, Southland Leisure Centre, Calgary Public Library & the Braeside Community Association, everything you need is right at your fingertips. A quick drive to the new ring road, Costco & the shops at Buffalo Run. Easy access to the mountain west of Calgary. Don’t let this opportunity pass you by. Contact your favorite Realtor to schedule your visit & come see why this house should be your next HOME! Additional Info: Garage: new shingles & ceiling insulation (May 2024); Sunray Garage Gas Heater (2000); House roof shingles approx. (2010); Hot water tank (2017) Furnace is original. All appliances are working but are older so are in "AS IS" condition, Basement freezer & Fridge included *{Living Room was Virtually Staged}* Click the Movie Reel to take a Virtual Tour (id:29763)
1216, 8880 Horton Road Sw
Calgary, Alberta
**LOOK NO FURTHER* Discover The London at Heritage Station, an ideal opportunity for both home buyers and investors seeking entry into the real estate market at an exceptional price point with minimal condo fees. This clever studio floor plan makes the most of its space, featuring a contemporary kitchen with dark cabinetry, granite countertops & efficient appliances, 9ft ceilings, an open layout that seamlessly combines the living, dining, and kitchen areas & lg windows creating a bright & open layout with a private balcony with S facing views. There is also a well-appointed bathrm, ample storage & in-suite laundry… The building offers fantastic amenities including a rooftop patio, lobby concierge, 24/7 security, heated underground parking, guest parking, bike storage & a hobby/sunroom on the 17th floor. The unbeatable location has everything at your fingertips including a Save-On-Foods accessible from the 4th-floor parkade without ever having to step outside…there are also cafes, restaurants, retail shops, & a pedestrian bridge direct to Heritage LRT/Bus station. This is more than a home; it's a lifestyle... Schedule your private showing today before this exceptional opportunity slips away. (id:29763)
566 Sage Hill Road
Calgary, Alberta
Introducing 566 Sage Hill Road NW! This stunning NO-CONDO fees townhome is a sophisticated gem that features a 3 Bed, 2.5 Bath and fully developed 2 BEDROOM Basement Suite.This house is filled with lots of upgrades for the luxurious finish, the main floor welcomes you with a bright and open floor plan, featuring a spacious living room, a beautiful stoned electric fireplace which highlights the living room, a well-appointed kitchen with an upgraded quartz island, two(2) walk in pantries and a formal dining area with an upgraded large sized chandelier. The gourmet kitchen with stainless steel appliance package and an upgraded gas line to range feature that affords you the flexibility of use, quartz countertops, custom accent backsplash and custom cabinetry including soft close doors and drawers. To complete the main floor is a well sized 2-piece bathroom which makes this layout perfect for both entertaining guests and everyday family living. The rear of the house features a wooden deck with access to the backyard and double detached garage. As you move to the upper floor, the upgraded stunning wrought iron spindle railing leads the way to a conveniently located home office with soundproof double french doors to keep all the noise away. The primary bedroom is a comfort haven with a well sized walk in closet, double sink quartz vanity and fully tiled stand up shower. The upper floor also boasts of two other bedrooms, 4pc main bath and the laundry room for added convenience. Not to forget the added convenience of the smart home package with dimmer lighting, designed to simplify your daily routines and enhance your living experience.The basement suite downstairs offers separate entrance with a large courtyard, 2 large bedrooms, walk in closet, full kitchen, living area, 9’ ceilings, huge windows, LVP flooring and roughings for in-suite laundry. The double detached garage provides ample space for parking and storage, making it ideal for families with multiple vehicles.This property is located in a desirable one of the best neighbourhoods of NW Calgary that is close to schools, parks, and shopping plaza includes walking distance to the Walmart, Dollarama and the most popular food chains. Do not forget to watch our 3D tour and act swiftly, as this property won't remain available for long in this highly competitive market! Call your favourite realtor to book your personalized showing TODAY!!! (id:29763)
250 Evansmeade Point Nw
Calgary, Alberta
RARE!! MASSIVELY HUGE LOT with no pass through traffic in this secluded Amazing CUL-DE-SAC location, close to TONS of AMENITIES like shopping and eateries, Bike/Walking Pathways, Schools and Major Access Routes, this one is a MUST SEE!!! Walk into a 2 storey entry way, then into an OPEN Concept of Living, Dining and UPGRADED and UPDATED KITCHEN. Check out the size of the ISLAND!! Overlooking a PRIVATE HUGE BACKYARD, and a PRIVACY Fenced DECK, a fantastic place to hosts large gatherings :). Half bath completes the main floor, then make your way to the upper floor featuring 3 bedrooms, a Primary Ensuite Bath, another 4piece Full Bath and even a nice computer nook. Fully developed basement with another 4th bedroom and yet another full bathroom and a big family living room. Laundry in basement next to Radon Fan Extractor Closet. LARGER driveway to easily park longer vehicles (full sized trucks, etc.) and a decent 22'x17' Double attached garage. And the LARGEST FEATURE of the property is the fantastically HUGE BACKYARD with a LARGE Concrete Patio Space too!!! Check out the pictures, then CALL your Favourite Realtor FAST to VIEW!!! (id:29763)
192098 242 Avenue W
Rural Foothills County, Alberta
Escape the hustle and bustle of Calgary with your very own dream retreat nestled on 7.44 acres of pristine land. This property boasts breathtaking views of rocky mountains on one side and an expansive 8.5-acre pond on the other, offering you exclusive access to serene waterfront living. Built in 2013, the boutique custom-designed residence features 3 bedrooms, 2 and a half baths. Main floor is cozy and also features the primary bedroom with walkin closet and full ensuite. Basement is unfinished and has large windows- so many options for future development. Despite its modest square footage, every inch of this home is maximized for comfort and functionality. Conveniently located southwest of Calgary, in Foothills County , this property is just a 15 minute drive on paved roads to all the big city conveniences such as major shopping centers like Walmart, Home Depot, and Costco, as well as outdoor recreational facilities such as Priddis Green Golf Club, Bragg Creek and Kananaskis.Embrace a lifestyle envied by all, where you can enjoy the tranquility of nature without being isolated from city amenities. Spend summer canoeing on the pond and winter snowshoeing or cross-country skiing around your own private trails. Enjoy harvesting Boletus mushrooms and hand-picked berries. The well-built chicken coop ensures a daily supply of organic eggs, while wildlife sightings of deer, moose, various waterfowl, and the soothing sounds of frogs singing add to the idyllic ambiance.Unlock the full potential of this property with an extension to the existing structure. Plans are included to add over 2500 SF of living space and a triple garage. (id:29763)
28 Sundown View
Cochrane, Alberta
*Pls submit offers by 6pm Sunday May 19 leave open till 11pm*SOLID INVESTMENT!!! Suite (illegal) CHECK! Great location/Community CHECK! Affordable CHECK! Close to the school CHECK! amazing low maintenance west backyard CHECK! Double car garage (insulated) CHECK! This property is very well cared for and it shows! The newly finished basement offers one bedroom, open concept kitchen LR/DR area that offers a full sized kitchen with full sized appliances and is completely vented out, 2 furnaces and separate entrance and laundry! Perfect for a investor or new family and extended family or even downsizing in the area would make lots of sense too! (id:29763)
6567 Martingrove Drive Ne
Calgary, Alberta
*Pls submit offers by 6pm Sunday May 19**Looking for an extremely well cared for and upgraded home in a family oriented community?!? Well Stop the CAR! This is it!! Open Concept 4 level split boasts over 2000sq ft with cathedral ceilings that gives you a WOW factor as soon as you walk through the door! This 4 BDRM house backs onto a Tot Lot! Enjoy maintenance free West Backyard with a park at your doorstep! The Best of Both Worlds! Did I mention secure RV parking and an oversized garage? Some Upgrades to name a few are: New roof and siding 2021 and exterior paint! Totally upgraded Kitchen with brand new SS appliances! New Carpets, Paint, and hardware throughout and all 3 Bathrooms have been upgraded (taps, flooring, toilet, quartz,light fixtures)! Walking distance to Superstore, Coop, Strip Mall, Medical Clinic, School, Public Transit and new LRT station. List of upgrades in the supplements. (id:29763)
22 Yorkville Boulevard Sw
Calgary, Alberta
No Condo Fees! Welcome to your dream home in the heart of Yorkville! This stunning two-story townhouse offers the perfect blend of modern luxury and comfortable living, all without the burden of condo fees.Key Features:Spacious Layout: Three generously sized bedrooms provide ample space for relaxation and privacy.Two and a Half Baths: Enjoy the convenience of two full bathrooms and a powder room on the main floor.Gourmet Kitchen: Prepare culinary delights in a kitchen boasting sleek countertops, stainless steel appliances, and ample cabinet space.Upgrades Galore: This home has been meticulously upgraded with high-end finishes and fixtures throughout.Double Attached Garage: Protect your vehicles from the elements and enjoy the convenience of direct access to your home.No Condo Fees: Say goodbye to monthly fees and embrace the freedom of homeownership.Prime Yorkville Location: Enjoy the vibrant energy of Yorkville, with its trendy shops, restaurants, and proximity to downtown Calgary.This townhouse is perfect for families, professionals, or anyone seeking a stylish and low-maintenance lifestyle. Don't miss the opportunity to own a piece of Yorkville paradise!Call today to schedule a viewing! (id:29763)
306209 304 Street E
Rural Foothills County, Alberta
Nestled in between farmland and surrounded by trees, you will find the most peaceful space you could imagine...a place where you can breathe and just enjoy life. Quaint country home of which the original homestead boasts gleaming wood beams and baseboards. Additions throughout the years (1960's) to the original home make it a great space for family. Exterior is maintenance free with vinyl siding and this house was built solid (they don't make them like they used to!). Original dirt basement has been replaced with concrete. Main floor is bright and warm with large "mud room", country kitchen with flour and sugar bins plus plate rails in the cupboards, large eating area, huge corner pantry, stacked laundry in closet, cozy nook to relax and read, huge living room, two full baths, primary and second bedroom, both with large closets containing built-ins, and an office/den which could be used for a third bedroom. Basement has 376 sq ft developed space with another laundry area & huge family room. There is also 452 sq ft of undeveloped space which includes the mechanical room and tons of storage. Incredible amount of storage throughout upstairs and down. Wander outside to the guest cabin which has a bedroom and living room (the bedroom was originally the grounds keeper's!), and outhouse! Next to this you will find a beautiful garden & rock waterfall. A little further along you will come to the huge heated shop (220v/100 amp) which has a storage shed attached at the back, and an incredible outdoor kitchen which includes custom made bar, gas bbq, bar fridge, outdoor lights and pressure treated decking. This is an amazing gathering place! There is 2.5 acres of pasture and a large fire pit area. The barn has 3 paddocks & tack room (220v/30 amp). Shelter on each side of the barn offers space for farm equipment and/or could be used as a carport. Upstairs is an amazing area with unlimited uses. 6 skylights bring in natural light. Detached garage offers more storage space (220v/10 0amp). There are two wells on the property and equipment has been relocated to the main home basement. Two huge garden areas have been freshly plowed and are waiting to be planted. There is also a tomato shed at the side of the barn. Beautiful area at the front of the property which has been used for a "friend & family" campground. This is total nature and a true sense of turning back time from picking up your mail at the end of your driveway at your red mailbox (mailing there too!), the resident owls, moose wandering through, an occasional eagle, the goose that just had her goslings to the opportunity to "live off the land". Rain barrels throughout, water access in several locations, compost piles to get started and lots of wood for the firepit. Trees throughout this property are amazing. All located within 30 minutes or so to Okotoks, Calgary & High River. Aspen Crossing, Mossleigh and Carseland are about 15 minutes away. This is a "must see" to appreciate the property. Come visit and decompress today! (id:29763)
1805, 1118 12 Avenue Sw
Calgary, Alberta
Fully renovated executive condo with spacious open floor plan in Calgary's desirable Beltline community. This luxurious 1 bed/1 bath unit is located on the 18th floor of the popular Nova Building. Upgrades include: new Luxury Vinyl Plank flooring throughout, all walls and ceilings have been re-painted, new bathroom vanity and light, decorative ship-lap wood wall treatments plus wallpaper in the bedroom. The gourmet kitchen features quartz counters, breakfast bar, soft-close cabinetry, high-end stainless steel appliances with gas stove. Nine foot ceilings with floor to ceiling windows make for a bright, open space. Extras include a built-in desk/workstation, Air Conditioning, large in-suite storage room and a balcony with fantastic downtown views plus titled underground parking. The bedroom has walkthrough closet to the 4-piece ensuite, with in-suite laundry, separate shower and soaker tub. Within walking distance to the best of what Calgary has to offer: bike to work, minutes from trendy shops and restaurants on 17th Ave. The Nova building features full-time concierge service and security, party room, owner's lounge, guest suite, gym and steam rooms. Call your favourite Realtor today for a private showing. (id:29763)
244 Dovely Place Se
Calgary, Alberta
Welcome to this meticulously renovated home with LEGAL SUITE, nestled in a quiet cul-de-sac on a generous pie-shaped lot. This turn-key property offers exceptional curb appeal with a freshly painted exterior, new fencing including a convenient RV gate, and a newly shingled heated double garage, perfect for the hobbyist or extra storage.Step inside to discover a bright and airy living space, freshly painted and newly installed vinyl plank flooring that flows seamlessly throughout the main areas and stairs. The main floor features a charming bay window filling the living room with natural light, and leads into a beautifully updated kitchen. Enjoy preparing meals with a view of the mountains, stainless steel appliances, chic white subway tiles, and modern mood lighting.The house includes three well-appointed bedrooms and a three-piece bathroom with stylish updates including a new tub and custom tile work. The primary bedroom includes a private half bath with new fixtures and a frosted window for privacy.An added bonus is the legal basement suite with its own separate entrance, boasting a full chef's kitchen and a luxurious spa-like bathroom with a large shower and granite countertops. This legal suite offers potential rental income or an ideal space for extended family.Outside, relax or entertain on the poured patio, connected to both the house and garage. Additional features include a BBQ gas line, smart locks, and easy rear lane access.Easy access to Deerfoot & Stoney trail, Situated just moments from schools, lots of shopping, Valleyview park with splash park, playground, fields, beach volleyball, large Green spaces like Inglewood Wildlands, this home combines convenience with contemporary living in a family-friendly community. Don't miss out on this incredible opportunity to own a piece of Calgary’s best. (id:29763)
7 Bayside Cove Sw
Airdrie, Alberta
**OPEN HOUSE: MAY 18TH - 11AM-2PM** Welcome to your stunning McKee Built two-story retreat on a quiet, family friendly cul-de-sac! Prepare to be captivated by the gorgeous curb appeal as you approach this inviting home, complete with a bright and welcoming porch.Step inside and be greeted by the spacious front foyer, adorned with functional built-ins inside the closet. The main floor has an incredibly open floorplan, seamlessly blending the living, dining, and kitchen spaces into a bright and airy oasis. Relax by the cozy gas fireplace in the Living Room, surrounded by extra windows that flood the space with natural light. This Dining Room has plenty of space for any sized dining table. Features in the kitchen are too many to name, but we will give it a try! Tons of drawers, cabinets underneath the island for extra storage, pull-out garbage, chimney hood fan, a cute window over the stove (great for growing herbs and letting more light in), undercabinet lighting, sliding cooktop, built-in microwave, roll out’s in almost every cabinet (open one up and see for yourself). The pantry is thoughtfully designed with built-in shelving, for your morning coffee routine. It conveniently connects to the mudroom, complete with another beautiful built-in for organizing kids' jackets and shoes. A half bath completes the main floor for your guests' convenience.Upstairs, be welcomed into a spacious bonus room with vaulted ceilings and west-facing windows, perfect for relaxation or entertainment. The primary suite is a true haven, offering ample space for a king bed or entire bedroom set, complemented by a luxurious ensuite featuring double sinks, quartz countertops, shower, and a FREESTANDING TUB. The walk-in closet is a masterpiece of organization, with well-crafted built-ins including drawers. The kids' bedrooms are thoughtfully laid out in a Jack and Jill style, sharing a bathroom with double sinks and plenty of storage. A beautiful laundry room with shelving to hang clothes comp letes the upper level for added convenience. The basement is a playground waiting to happen, with 'the floor is lava' carpeting already in place for endless fun. Customize this space to your liking or leave it as is! The garage offers plenty of room for two vehicles and additional storage options with its great height. A few other things to note: 75 gallon hot water tank, extra windows have been added throughout the house and tons of pot lights throughout. FINALLY, step outside to discover the backyard oasis you've been dreaming of. With its pie-shaped layout, pergola, huge deck, fire pit area, and lush landscaping including dozens of trees and bushes, this backyard is sure to be your personal paradise. Don’t worry! You have IRRIGATION that connects right to your phone! Don't miss the shed on the side of the house, perfect for storing outdoor essentials. Spend afternoons exploring all the fun little details that have been added to this exceptional outdoor space. Don't wait to make this dream home yours! (id:29763)

