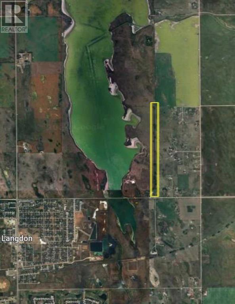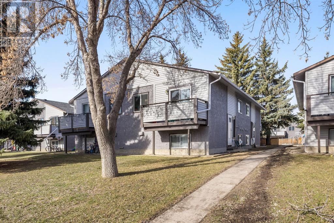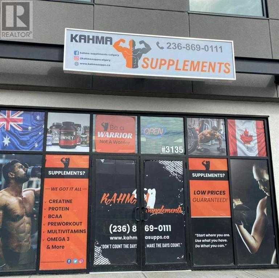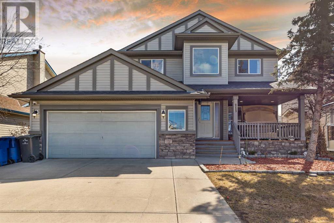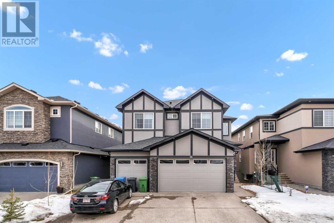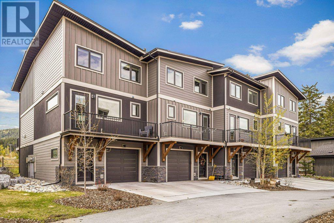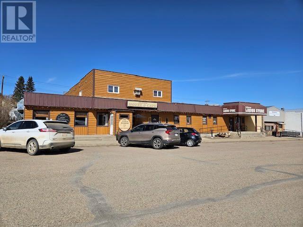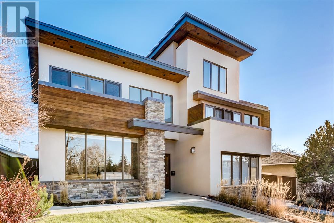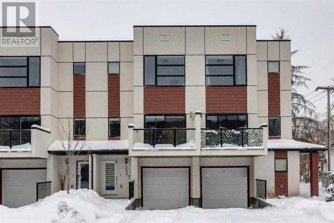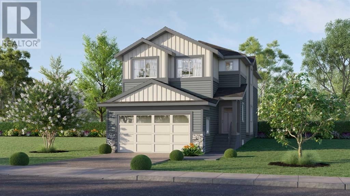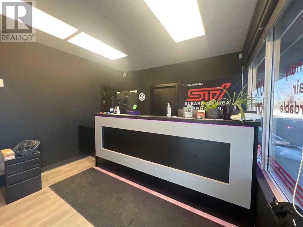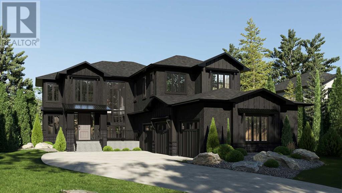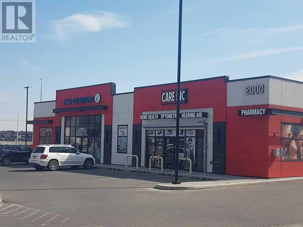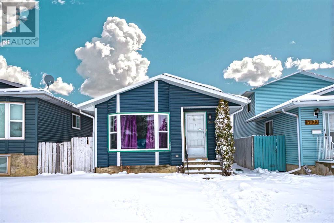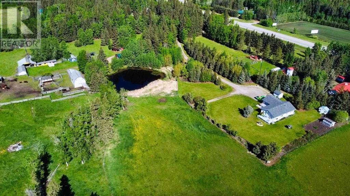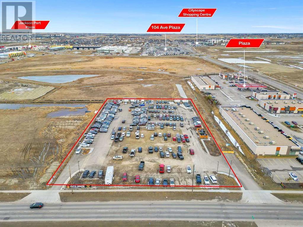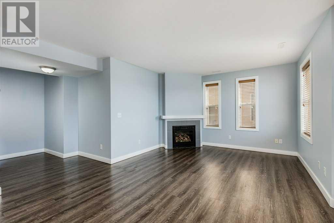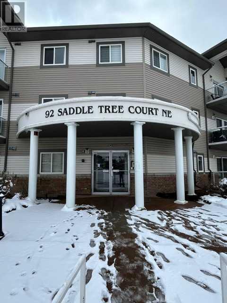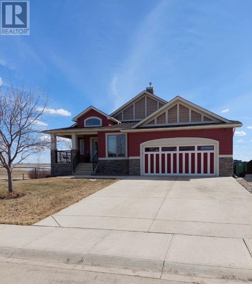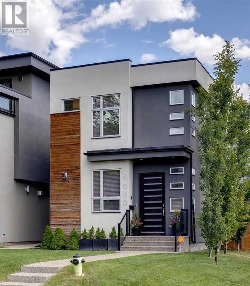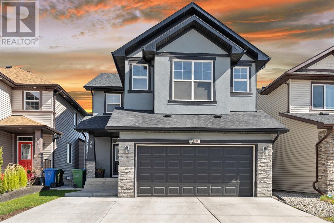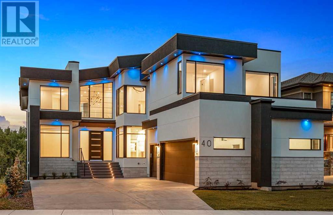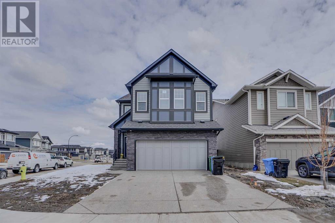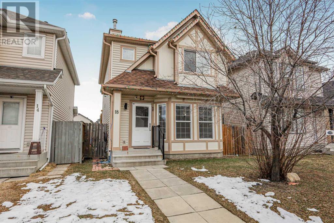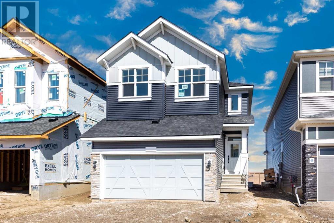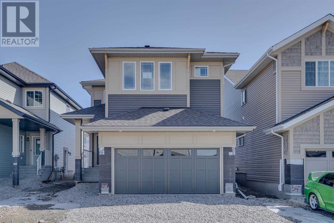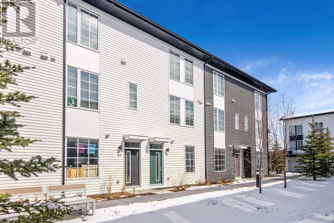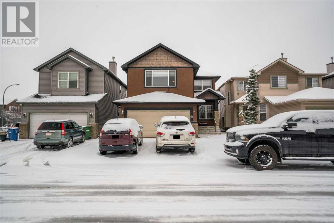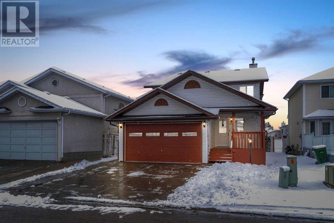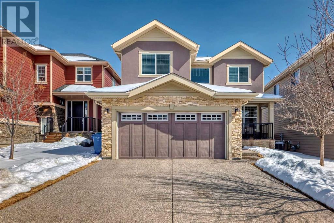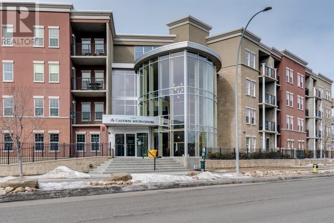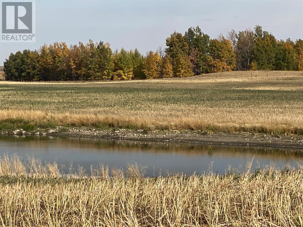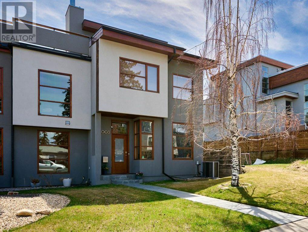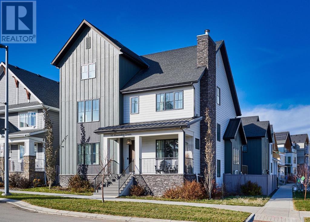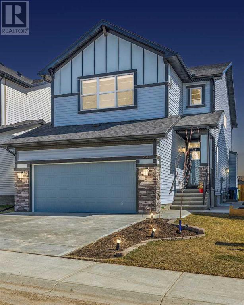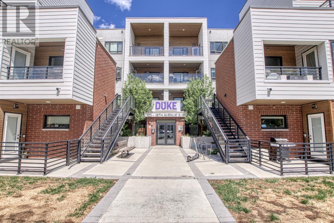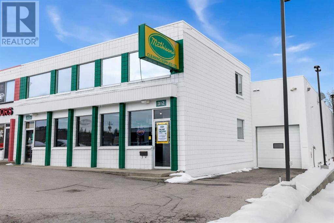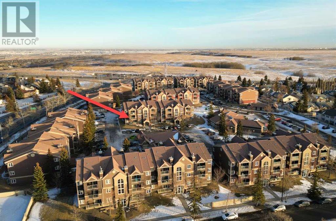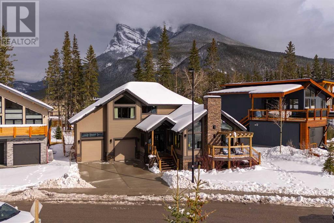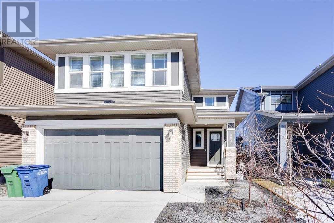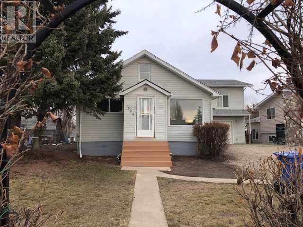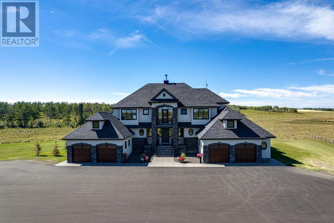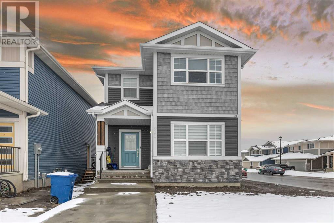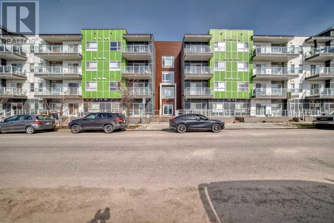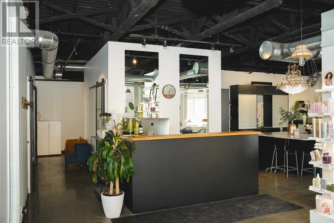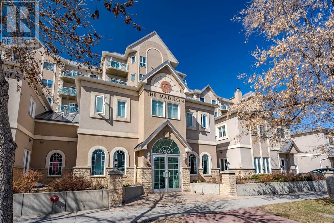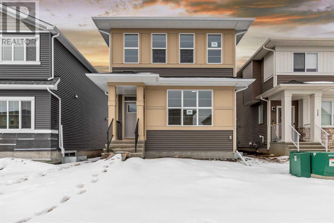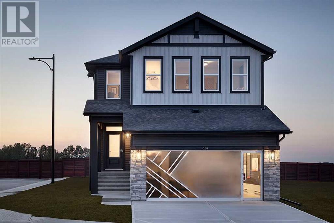Glenmore Trail
Rural Rocky View County, Alberta
Abandoned railroad, track and ties removed. Could be built on or used as road allowance subject to county approval. Many possible uses (id:29763)
B, 105 Stanley Avenue
Okotoks, Alberta
Investors Alert .. No work needed and Low condo fees that take care of the outside yard and maintenance! The Ideal property at an affordable price in a great location! This Bi-Level condo project consists of 4 Plexes and this unit location is great as it faces the street. The condition is fantastic with a complete Reno about 4 years ago of approximately $140K. The Kitchen had a total replacement with cabinets to the ceiling, all of the appliances and fixtures, all new lights, paint, flooring and the 4 piece bathroom including all fixtures and floors. The Comfort and economy of a high efficient furnace even adds more to this property. With some new windows, High quality laminate, Vinyl Tile, Lino, New trims and doors throughout, and modern knock down ceilings there is nothing else needed! The warm morning sun greets you and your coffee on the front deck to start the day! Existing tenants are long term fantastic people and would like to stay for many years to come. Current lease is until Dec 31/24 and must be assumed by the buyer. Great location close to everything you need! (id:29763)
3135, 4250 109 Avenue Ne
Calgary, Alberta
Attention Investors!!BEST PRICE! The presence of businesses such as a daycare, dental clinic, meat shop, grocery stores, liquor store, and Rasoi Banquet indicates a variety of services and products catering to different customer needs. This diverse tenant mix can attract a steady flow of customers and contribute to the overall success of this leased retail bay. (id:29763)
213 West Creek Drive
Chestermere, Alberta
Beautiful well kept two storey 2032sqft former show home! With countless upgrades, granite counter tops, tigerwood hardwood floors, the main floor has a living room, family room and a large kitchen with a breakfast nook, upper floor has three good size bedrooms including big master bedroom with ensuite. The oversized double garage with infloor slab heating, insulation, and drywall. This fully air-conditioned house has a front verandah with a garden swing and treed backyard made even better with a two-tiered deck, gazebo, and hot tub. All these features and its proximity to amenities school, park, shopping, let’s not forget about the fully finished basement, complete with an additional bedroom, family room with a fireplace, a built-in fish tank, and a spectacular three-piece bath. (id:29763)
247 Kinniburgh Place
Chestermere, Alberta
Welcome to 247 Kinniburgh Place in Chestermere, where luxury meets comfort in this stunning property. As you step into this exquisite home, you're greeted by a spacious foyer that sets the tone for the elegance that awaits. The main floor boasts an open-concept layout, perfect for entertaining or simply enjoying quality time with family. The gourmet kitchen is a chef's dream, featuring high-end stainless steel appliances, granite countertops, and ample storage space. The adjacent dining area offers plenty of room for gatherings, while the cozy living room invites you to relax by the fireplace on chilly evenings. Upstairs, you'll find the master retreat, complete with a walk-in closet and a spa-like ensuite bathroom featuring a luxurious soaking tub and a separate shower. Three additional bedrooms provide plenty of space for family or guests, along with another full bathroom for convenience. The basement of this home is fully finished, offering even more living space and versatility. Whether you're in need of a home office, a playroom for the kids, or a media room for movie nights, this area has endless possibilities. There's also a fifth bedroom and another full bathroom, perfect for accommodating overnight guests or extended family members. Outside, the expansive backyard is an oasis waiting to be enjoyed. Spend summer days relaxing on the deck, firing up the barbecue, or playing games on the lush lawn. With no rear neighbours, you'll appreciate the added privacy while still being close to all the amenities Chestermere has to offer. With its prime location, luxurious features, and ample space for living and entertaining, 247 Kinniburgh Place is more than just a home—it's a lifestyle. Don't miss your chance to make this dream property your own. Schedule your viewing today and prepare to fall in love. (id:29763)
16, 101 Rivers Bend Way
Dead Man's Flats, Alberta
One of Best Locations in the ProjectExperience breathtaking mountain vistas from one of the most coveted spots within this development! This meticulously maintained townhouse boasts three primary bedrooms, each accompanied by its own luxurious ensuite bathroom. The second level hosts the main living area, showcasing a generously sized, contemporary kitchen ideal for gathering loved ones over meals. Bright and airy, the living room offers southern exposure, flooding the space with natural light and providing stunning mountain panoramas. Downstairs, a sizable bedroom complete with a full bathroom offers ideal accommodations for guests or family seeking privacy. With a single-car garage, storage is plentiful throughout the home. Don't let this chance slip away to own a piece of prime real estate in one of Alberta's premier family-friendly communities, just a short 7-minute drive from Canmore. (id:29763)
2216 20 Street
Delburne, Alberta
Presenting a well-appointed hotel property meticulously maintained to the highest standards, featuring six tastefully designed rooms complemented by a sophisticated lounge area. The establishment also includes five Video Lottery Terminals (VLTs), a leased restaurant, a conveniently located liquor store, and a comfortable living suite. Noteworthy is its distinction as the sole lounge venue within the town, promising significant potential for expansion and profitability. With the current upturn in the economy, this represents an auspicious opportunity to acquire a valuable asset at a favorable price point. (id:29763)
1206 26 Street Sw
Calgary, Alberta
The art of INNER CITY living at its finest! GOLF across the street at the Shaganappi Golf Course? YES!! Spectacular, unobstructed VIEWS, year round!! A spacious 26ft wide home (30’ lot) not the usual 21ft width with this style, allows for a generous front lawn. This RARE GEM has excellent access to public transport for a car-less commute, and city parks, Bow river and bike paths are steps away for a well-rounded lifestyle. The home is meticulously designed to have tons of natural light through large windows and clerestories, and views of either the golf course or downtown skyline from *all* floors. Spacious foyers in the front and back. The Main floor has an airy, modern design, and Italian designed PEDINI kitchen- completely gorgeous, ergonomic and functional! Formal dining room looking out to back patio with glass french doors invites the feeling of openness and pleasure and is ideal for entertaining! Flooring is rough plank real hardwood. The beautiful, HANDCRAFTED staircase takes you to the upper levels, and adds a sculptural quality to the space. Custom built in ‘floating style’ with maple and enclosed with tempered glass, this lets light permeate through the floors. Relax in the spacious master retreat, with its private balcony overlooking the golf course. The spa-like ensuite is perfection with a deep soaker tub and separate steam shower, and heated flooring. Ensuite leads to a closet with custom built-in shelving ready for your clothes, and then to an upper laundry room with sink. Smile at lovely SKYLINE VIEWS from the cozy upper loft, while enjoying a drink from the wet bar. Then step onto the rooftop patio overlooking the golf course to watch the sunset! Basement with in-floor heating has its own well appointed space with a master sized bedroom, 3 pc bathroom, living area and wet bar. 2nd laundry hookup in the basement. A quality home and in a peaceful inner city environment. Just a 1/2 block walk to the Shaganappi Point CTrain Station. This property revea ls the unseen quality build with a SOLID 8" REINFORCED CONCRETE PARTY WALL, total finished living space 3600 sqft including basement. The basement also has 10ft CEILINGS! TJI floor joists surpassing code, longevity in mind. EXPENSIVE PEDINI Cabinets...these same cabinets are in the kitchen, 2 wet bars and all bathrooms. Air conditioning, Vacuum system added in for a comfort oriented lifestyle. The home has built-in speakers and is wired for sound. Double car garage, and additional paved outdoor parking space- can be used for RV parking. Immediate access to either CTrain or City Bike pathways within 1 block (This section of bike path plowed all year around). Excellent location to invest in long term as the City has plans to develop this area further with parks, walking paths and possible new Saddledome location nearby!! (id:29763)
620 2 Street Ne
Calgary, Alberta
ATTENTION INVESTORS | EXCELLENT REVENUE GENERATING INNER CITY 4 PLEX | VERY RARE OFFERING! |2018 NEW BUILD | This multi-use offering is located in one of Calgary’s most sought after communities, Crescent Heights, in the heart of Calgary. Resting amongst some of the city’s most prestigious communities such as Rosedale, Hillhurst and its own community Crescent Heights.. This opportunity is on a fantastic, quiet residential street with a short walk to public transit, 10 minutes to the Downtown Core, one block from the iconic Peter’s Drive in, Golfing, minutes to award winning restaurants, Peace Bridge, River Pathways , Bridgeland Shopping and quick access to Deerfoot Trail, 16th Avenue and Edmonton Trail providing connectivity to all quadrants of the City. All 4 suites have private front entrances & garages, they are on separate metres, have insuite laundry, separate furnaces & water tanks. Each unit has 3 bedrooms, 3.5 baths, laundry, patio, open kitchen, living room and dining room. (id:29763)
32 Ranchers View
Okotoks, Alberta
Welcome to he charming and functional residence Built by award winning builder Prominent Homes and located in the Brand New Community of Ranchers Rise! This newly constructed two-story home boasts over 2100 square feet of meticulously designed living space, catering to the needs of modern families and remote professionals alike. Upon entering, you'll be greeted by a welcoming main floor flex room, strategically positioned at the front entrance, offering the versatility to accommodate your work-from-home requirements or any other personal needs. The spacious living area is bathed in natural light and features a cozy gas fireplace, providing the perfect ambiance for both relaxation and productivity during those extended workdays. The open-concept kitchen and dining area are thoughtfully designed, boasting modern appliances and ample workspace, facilitating seamless transitions between work and leisure activities. Upstairs, you'll discover a luxurious primary bedroom retreat, complete with a generously sized walk-in closet and a five-piece ensuite bathroom, offering the ultimate in comfort and privacy. Two additional bedrooms, also flooded with natural light, provide inviting spaces for creative breaks or relaxation. With possession scheduled for the Fall of 2024, now is the perfect time to secure your place in this thriving community. Don't miss out on the opportunity to experience the lifestyle offered by this exceptional home. Visit our show home located at 8 Emerson Crescent or call to book your private showing today! (id:29763)
108, 3208 8 Avenue Ne
Calgary, Alberta
This is a great opportunity for investors and or owner-operators. The property is currently leased out to a mechanic shop tenant till Oct 2028 plus 5 year renewal option. All mechanical equipment belongs to the tenant. Great tenant & may want to stay a longer term. This promise consists of 2 bays back to back for a total of 2000sf ground level. plus over 300sf of mezzanine for additional storage space.. 1 2pce washroom. 1 drive-through door & 2 man doors ( 1 for the front & the other man door from the back entrance. 3 parking at the front and 3 parking at the rear. Buy must take over the existing tenancy, which can be a quick possession. (id:29763)
400 Pine Springs Cove
Rural Foothills County, Alberta
NEW EXECUTIVE HOME by RareBuilt - Situated in Pine Springs at Heritage Pointe, a coveted location with only 22 estate homes completing this community. 400 Pine Springs Cove includes over 6,200 square feet of luxury living space with 5 bedrooms, 3.5 bathrooms, theater room, golf simulator room, and triple car garage. Custom tile, engineered wide plank hardwood floors, rear covered deck coupled with a beautiful outdoor fireplace are just a few of the features in this exquisite home. The kitchen will impress with a Wolf 5 burner gas cooktop, custom hood fan, Sub-Zero refrigerator/freezer, Cove dishwasher, Wolf built in oven and microwave, and 4 foot commercial grade stainless steel Julien Sink. Appliances are paneled and surrounded by high-end custom cabinetry and millwork, a well-established signature for this builder. The open concept main floor showcases an office, dining room and 20’ ceilings in the spacious great room, with large sliding doors creating a unique indoor/outdoor living space. The second level includes the primary retreat with a spa inspired 5-piece ensuite complete with heated floors, dual vanity, oversized shower, and freestanding soaker tub. The large walk-in-closet is designed with custom built-in cabinetry. The fully finished basement includes a large rec room, 2 bedrooms, full bath, and suspended slab that hosts a perfect space for both a theatre and golf simulator. The immaculate mechanical room is home to the 2 Daikin furnaces which include heat pumps and air conditioning as well as 3 zone radiant floor heat. The triple car heated garage is finished with epoxy flooring. Schedule your appointment today! (id:29763)
2110, 4250 109 Avenue Ne
Calgary, Alberta
Introducing an exceptional investment opportunity at the prestigious " The Port Plaza," strategically located at the prominent corner of Metis Trail and Country Hills Blvd. , Investors seeking a lucrative venture in a thriving commercial hub need look no further. Investors will appreciate the stability offered by a leased unit, ensuring immediate income generation. (id:29763)
6079 Martingrove Road Ne
Calgary, Alberta
Discover the perfect blend of space, style, and potential in this 5-bedroom, 2-full washroom house nestled in the heart of Martindale. Boasting a recently updated top floor featuring brand new flooring, a modern kitchen, and energy-efficient windows, this home offers over 1600 sqft of comfortable living space.The lower level includes a separate illegal suite with its own kitchen and laundry facilities, presenting an excellent opportunity for additional rental income or a separate living arrangement. With a little renovation, the lower level could easily be transformed into another suite, maximizing the property's versatility.Recent upgrades include a new roof and siding installed in 2019, ensuring durability and peace of mind for years to come. Whether you're looking to rent out the entire house, live upstairs and rent downstairs, or explore other possibilities, the unlimited potential of this property makes it a standout opportunity in Martindale.Don't miss your chance to own this versatile and well-maintained home. Contact your favorite realtor today to schedule a showing and unlock the possibilities of this exceptional property. (id:29763)
30-5139 27 Highway
Rural Mountain View County, Alberta
Nestled just outside the quaint town of Sundre, this hobby farm offers a retreat amidst the beauty of rural living. Boasting a 1555 square foot home with 5 bedrooms, and 3 full bathrooms, creating a comfortable living space, this home built in 1999 provides ample room for your family to grow and thrive.As you approach, you'll be greeted by the inviting row of mature spruce trees. The backyard is complete with a garden shed and a greenhouse, perfect for cultivating your own fruits, vegetables, and flowers. Across the pond from the home is a Quonset-style shop with concrete floors, measuring a generous 60' by 40', providing ample space for storage, workshop activities, or even housing your recreational vehicles.For those with a passion for agriculture, the property offers a host of amenities tailored to support your farming endeavours. A charming hip-roof barn, complete with corrals, provides shelter for your livestock, throughout the spring summer and fall with the seasonal waterers. The yard also has Chicken pens, rabbit pens, and goat pens offering opportunities for hobby farming or small-scale animal husbandry.Nature enthusiasts will delight in the property's mature trees, which provide shade and tranquillity throughout the seasons. A spring-fed pond and a dugout add to the pastoral charm, creating idyllic settings for leisurely strolls or quiet moments of reflection.Conveniently located just 2 kilometers from the heart of Sundre, residents enjoy easy access to the town's amenities, including shops, restaurants, and recreational facilities. Golf enthusiasts will appreciate being kitty-corner to the Sundre Golf Course, offering endless opportunities to tee off amidst breathtaking scenery.Additionally, the home features an attached 2-car garage, providing shelter for your vehicles and outdoor equipment, while ensuring convenience during inclement weather.Experience the perfect blend of rural charm and modern comfort at this remarkable hobby farm just outside Sundre, Alberta. Whether you're seeking a peaceful retreat or an opportunity to embrace a sustainable lifestyle, this property offers endless possibilities for your family's enjoyment and fulfillment. Schedule your private viewing today and embark on a journey to country living at its finest! (id:29763)
10620 36 Street Ne
Calgary, Alberta
Prime location and value is here. This FULLY SERVICED, PAVED AND FENCED 2.26-acre commercial land (zoned DC) approved for car sales. Lots of future potential. The tenants pay $25,000.00 per month rent and would like to stay they will sign 2 years lease with the new owners. Location location within a 5-minute drive to Calgary International Airport, HWY #2 (Deerfoot Trail), Stoney Trail (ring road) and NE auto mall on Country Hills Blvd. Call your favourite Realtor for questions (id:29763)
208, 50 Westland Road
Okotoks, Alberta
***OPEN HOUSES: SATURDAY, MAY 4TH and SUNDAY, MAY 5TH FROM 2:00PM TO 4:00PM*** Beautiful move-in ready, 2 storey unit with 2 south facing balconies, 3 bedrooms, 2.5 bathrooms and loads of upgrades! Ideally located within walking distance to schools, groceries, parks, great restaurants and every amenity! Then come home to a quiet sanctuary. Pull right into your oversized garage that directly leads to the foyer. Enjoy the extra benefit of a driveway for extra parking for yourself or guests. The updates are extensive including a new hot water tank (2022), a new microwave (2022), new flooring, carpet and appliances (2017) and much more! The open concept main floor is spacious and bright with great connectivity and an abundance of natural light. Sit back and relax in front of the gas fireplace in the inviting living room. Centring the open floor plan is the dining room, perfect for entertaining. Culinary pursuits are inspired in the well laid out kitchen featuring stainless steel appliances, lots of cabinet space and a centre island with a breakfast bar. Adjacently, the expansive balcony (one of two!) entices summer barbeques and time spent unwinding soaking up the sunny south exposure. Conveniently a powder room completes this level. Retreat at the end of the day to the primary bedroom on the upper level – a true owner’s sanctuary thanks to the private 4-piece ensuite and large walk-in closet. Both additional bedrooms are good sized, sharing the second full bathroom. No neighbours above ensure peace and quiet! Also on this level is the upper balcony for even more outdoor living. A handy laundry room on the bedroom level means no more hauling loads up and down the stairs! For an added bonus, this well run complex is pet-friendly on board approval! This incredible location is close to everything schools, parks and amenities. Just a 15 minute walk from the Sheep River allows you to connect with nature and watch wildlife while strolling along the extensive river pathway. E ndless more recreation opportunities are just a 7 minute drive to the always popular recreation centre boasting a fitness centre, swimming pool, ice skating, spray park, skate park and much more. Don’t miss your chance to live a maintenance-free lifestyle in an unsurpassable location, close to everything! (id:29763)
118, 92 Saddletree Court Ne
Calgary, Alberta
Great investment opportunity or for yourself to enjoy. This property features two bedrooms and two baths. Master bedroom has a walk-in closet and ensuite bath. Good size balcony to barbeque on warm days or just to sit and enjoy your favorite drink. Comes with titled underground parking. Close to Saddletowne Station, Shopping, Schools and Genesis Centre. Also, close to the walkway around the pond. New vinyl plank flooring installed last year as well as all window coverings. (id:29763)
627 Boulder Creek Drive Se
Langdon, Alberta
Retirees and empty nesters, here is the FOREVER HOME you have been searching for! This exquisite FULLY FINISHED WALKOUT BUNGALOW is a home that you and your family can grow in to and love for years to come. Located on one of the most desirable lots in the sought after community of BOULDER CREEK. You’ll enjoy SWEEPING VIEWS of the lush fairways of THE TRACK GOLF COURSE coupled with the added privacy of siding onto an open GREEN-SPACE. Fall in love at first sight with the outstanding curb appeal, impeccable landscaping and SPACIOUS COVERED FRONT PORCH where you can picture yourself enjoying a peaceful morning coffee. The grand entryway with SOARING CEILINGS and a dramatic ARCHED WINDOW welcome you into this elegant & comfortable home. A bright and sunny OFFICE WITH DOUBLE FRENCH DOORS is ideally located just inside the front entrance allowing for a private space to work or study from home. Be prepared to be wowed as you make your way to the main living area where you’ll find SOARING VAULTED CEILINGS, a seamless OPEN FLOOR PLAN and a WALL OF WINDOWS SHOWCASING YOUR BREATHTAKING VIEWS. The 2 way FLOOR TO CEILING STACKED FIREPLACE with natural wood mantel is a thing of beauty that adds both warmth and ambience to the space. Even the most discerning chef will approve of the CLASSICALLY STYLED GOURMET KITCHEN that is loaded with all the bells & whistles including GRANITE COUNTERS on the raised breakfast bar with seating, a GAS RANGE, built in microwave, appliance garage and a spacious WALK THROUGH PANTRY leading to a good sized mudroom off of the garage. The attached dining area leads to your expansive MAINTENANCE FREE COMPOSITE upper deck where you can enjoy dining, relaxing and convenient grilling with a NATURAL GAS LINE for your BBQ. The primary bedroom located on the main level is a LUXURIOUS RETREAT with a FIREPLACE, vaulted ceilings, expansive windows, 5 PC ENSUITE offering his & hers vanities, a SOAKER TUB, separate shower and a generous walk in closet. Enjoy IN-FL OOR HEATING throughout the main floor for the ultimate comfort and BUILT IN CEILING SPEAKERS for an immersive entertainment experience. The bright and sunny WALK OUT BASEMENT is the ideal sanctuary for your teenagers, guests or other family members. The spacious family room with large windows and a well equipped WET BAR is a wonderful space to entertain friends or hang out as a family. There are 2 good sized bedrooms plus 2 more flex rooms to use as a home gym, 2nd office, craft room or whatever suits the needs of your household. A full bath, laundry room and storage/utility room round out this level which is kept comfortable year round thanks to IN-FLOOR HEATING throughout. The BACKYARD OASIS is huge with plenty of room for kids and pets to play as well as a STAMPED CONCRETE COVERED PATIO for a cozy place to relax and entertain out of the sun. 6 ZONE UNDERGROUND SPRINKLER SYSTEM, storage shed & a man door to the ATTACHED DOUBLE GARAGE make yard work a breeze. (id:29763)
5030 21a Street Sw
Calgary, Alberta
MODERN SINGLE FAMILY HOME | RARE ATTACHED DOUBLE GARAGE | CORNER LOT | HIGH END FINISHES + JENN AIR APPLIANCE PACKAGE | WALKING DISTANCE TO GREAT SCHOOLS & AMENITIES | This stunning luxury home is located in the highly sought-after Marda Loop community of Altadore, offering an impressive 3100 square feet of living space designed for exceptional entertaining. Every detail has been meticulously considered, with the interior boasting 10-foot ceilings, a chef-caliber kitchen, spacious dining area, inviting great rooms, a beautifully appointed primary suite, and an attached garage. As you arrive, the modern curb appeal catches your eye, and you'll appreciate the convenience of having all amenities within close proximity. Step inside, and you'll be instantly captivated by the contemporary finishes that effortlessly combine sophistication with comfort. The open main floor allows natural light to flood the space, flowing seamlessly from the front foyer to the living room, the sophisticated kitchen and the dining room which leads to the attached garage via the mudroom all adorned with custom built-ins. This chef's kitchen is a dream, featuring a waterfall quartz counter, stainless steel hood fan, top-of-the-line appliances $30,000 Jenn Air Appliances, oversized island and a wine fridge. Making your way up the modern glass staircase, graced with skylight and high ceilings, you'll discover the smart second floor housing three bedrooms and a convenient laundry room. The primary suite is a luxurious retreat, boasting a custom walk-in closet, a bright ensuite with twin sinks, a standalone tub, and an oversized glass shower. Completing the second floor are two additional well-sized bedrooms with ample closet space, a full bathroom, and an upper floor laundry for added convenience. Heading to the lower level, you'll be delighted to find an entertaining space, an elegant bar, a fourth bedroom with a walk-in closet, a three-piece bath, and abundant storage space. Live in Calgary's hi ghly sought-after Marda Loop, a modern and established inner-city community that offers quick access to all parts of the city. Don't delay the opportunity to make your dream home a reality—now is your time to seize it! (id:29763)
381 Saddlemont Boulevard Ne
Calgary, Alberta
Welcome to 381 Saddlemont Blvd. NE, where you'll find this stunning residence nestled on a rectangular lot boasting scenic views overlooking a serene pond and green space. With 4+2 bedrooms and 2+2 full baths, this meticulously maintained two-story home offers a total of 3304 Sqft of developed living space.A notable feature of this home is its walk-out basement legal suite with two bedrooms and separate laundry facilities. The spaciousness and superior craftsmanship are evident, with generous room sizes, recent upgrades including a new roof and stucco in 2021, and brand-new carpeting. Larger size of garage to park your vehicles.The main floor presents an open concept design with hardwood flooring throughout, featuring a spacious living room with a charming gas fireplace, rounded corners, an office/den area, and a sizable dining space. Step out onto the inviting deck to enjoy your morning coffee or host evening barbecues.The kitchen is a chef's haven, equipped with ample counter space, cabinet storage, granite countertops, stainless steel appliances, and a convenient corner pantry. Upstairs, you'll discover four well-appointed bedrooms, including a luxurious 5-piece ensuite bath, a 4-piece bath, and a bonus room for added flexibility.Completing this exceptional home is the fully developed walk-out basement, offering two additional bedrooms, a 4-piece bath, kitchen, and living room area. Outside, the fenced backyard provides privacy and tranquility, with expansive green space and a pond creating a serene backdrop.Conveniently located, this home is well-connected by city transit, just a 5-minute drive to the Saddletown C Train station, and within walking distance to shopping, schools, playgrounds, and all essential amenities.With its evident pride of ownership and excellent value, this home is truly a remarkable find. (id:29763)
40 Aspen Ridge Terrace Sw
Calgary, Alberta
BACKING ONTO URBAN FOREST | BASKETBALL COURT | ELEVATOR | SAUNA | ALL BEDROOMS HAVE ENSUITE BATHS | BUILT IN 2020 | Extremely luxurious with upscale amenities that goes beyond the ordinary in this truly opulent home in Aspen Estates. Thoughtfully designed to take advantage of all the elements resulting in a healthy and comfortable home filled with natural air and light. Extensive 7,100+ sq footage, soaring wall of windows 2 storeys high, designer lighting and fixtures, elevator available for all 3 floors, beautiful wide plank hardwood and marble flooring in main living areas, in-floor heating (including garage), central air conditioning, every room crafted with stunning details to create a captivating living experience. Combining functionality and aesthetics, state of the art kitchen equipped with high-end appliances, sleek countertops, custom cabinetry, butler’s pantry/kitchen, and wine room, is designed to cater to the needs of even the most discerning chef. The property boasts six spacious bedrooms, each with its own ensuite bathroom. These private retreats offer comfort and luxury, providing a peaceful space to unwind and rejuvenate. Multiple spaces for relaxing and entertaining with friends and family on every level. Walkout basement houses a massive recreation room, home theatre and bar, 3 bathrooms, and the 6th bedroom. The property is characterized by its stunning architecture and private backyard featuring a basketball court yard, huge deck, towering trees providing a quiet serenity, and opportunity to immerse yourself in nature. Surrounded by walking paths yet a short distance to major traffic routes offering a quick commute to many amenities and trendy Calgary destinations, this location has it all! Home to Calgary’s most prestigious schools such as Webber Academy, Rundle College, Ambrose University, Dr Roberta Bondar Elementary, and Ernest Manning High School. Embodying a lifestyle that merges elegance with comfort, and attention to detail creating a ho me where you and your family can truly live your best life. (id:29763)
46 Legacy Glen Crescent Se
Calgary, Alberta
Welcome to this exquisite 2500+ sqft, 4-bedroom, 3-bathroom, 2-storey residence nestled on a spacious corner lot in the heart of Legacy, one of Calgary's most prestigious communities. This home epitomizes luxury living with its meticulously designed features.Step into the inviting main floor boasting an open-concept layout, featuring a full bathroom and bedroom for added convenience. The gourmet kitchen is adorned with an abundance of sleek cabinets, built-in appliances, and a generous dining nook, seamlessly flowing into the cozy living room highlighted by a gas fireplace. Granite/quartz countertops adorn the kitchen and bathrooms, adding elegance to every corner. Ascend the stairs to discover a sprawling bonus room, a large laundry room, and a sumptuous master bedroom boasting a spacious walk-in closet and a spa-inspired ensuite replete with a corner soaker tub, a tiled shower for two, and dual vanities. Two additional well-proportioned bedrooms share a family-sized bathroom, completing the upper level. The unfinished basement offers endless potential with a side entrance, 9" ceilings, and rough-ins for a future development allowing for personalized customization. This home is meticulously maintained and move-in ready, offering an unparalleled opportunity for luxurious living. Don't let this gem slip away – call today to make it yours! (id:29763)
18 Taralea Crescent Ne
Calgary, Alberta
Welcome to your new home in the heart of Taradale! This beautifully renovated 2-story home boasts 3 bedrooms and 1.5 bathrooms upstairs, providing a cozy haven for you and your family. With an oversized double garage and a basement featuring an illegal 1-bedroom suite, this property offers versatility and potential for both homeowners and investors alike.Convenience is key with this property, as it is situated close to schools, shopping centers, transit, and other amenities. Whether you're a first-time homebuyer looking to settle down or an investor seeking a lucrative opportunity, this home has something to offer everyone.Step outside and unwind in the serene backyard oasis, complete with a covered patio perfect for enjoying outdoor gatherings or quiet evenings under the stars.Don't miss out on the chance to make this charming residence your own. Contact us today to schedule a viewing and experience the warmth and comfort this home has to offer! (id:29763)
395 Savanna Way Ne
Calgary, Alberta
OPEN HOUSE Sunday April 28 Between 1:00-5:00 PM. BRAND NEW 2-STOREY HOUSE 2024 YEAR BUILT WITH MAIN FLOOR BEDROOM, FULL WASHROOM and 4 BEDROOM UPSTAIRS COMES IN GREAT COMMUNITY SADDLE RIDGE SAVANNA. Main floor has LVP floor through out large Living Room, kitchen with stainless steel appliances and Granite counter-tops, Full bath, Bedroom and Dinning area. Upper floor has spacious master Bedroom with 4-pc ensuite Bath and additional 3 good size bedrooms, large Bonus room and another 4-pc common full bath. Basement is unfinished with Separate side entrance, Rough in for Plumbing and heating, Three Large windows. Front Driveway and landscaping done by Builder in summer. Located close to Savanna Bazar, saddle Towne shopping and LRT station. 10 Minute Drive to YYC Airport and easy Access to Stoney trail. Click on 3D virtual tour, Don't miss this home, book a showing today! (id:29763)
551 Clydesdale Way
Cochrane, Alberta
Home awaits in one of Cochrane's newest communities, Heartland! With tree-lined streets, mountain views, parks and pathways and naturalized amenities, you can have it all! The Jayne is built with your growing family in mind. This single-family FRONT DOUBLE ATTACHED GARAGE home features 3 bedrooms, 2.5 bathrooms with BONUS AREA and an expansive walk-in closet in the master bedroom. Enjoy extra living space on the main floor with the laundry room on the second floor. The 9-foot ceilings and quartz countertops throughout blends style and functionality for your family to build endless memories. SIDE ENTERY to the basement is included. Very close to strip plaza. 17 Minutes drive to Ghost Lake, 20 minutes drive to Calgary, 45 minutes drive to Canmore. 8 minutes drive to Cochrane High School and 9 minutes drive to Elizabeth Barrett Elementary school. Application for a Legal Basement Suite has been deemed complete and put into circulation until 16 May 2024. Call your Realtor to book the showing. (id:29763)
80 Walgrove Common Se
Calgary, Alberta
OPEN HOUSE MAY 4 at 11 AM to 3 PM & MAY 5 at 1-3 PM Welcome to the townhouse that defies time – even after three years, it still feels brand new! Nestled in the serene community of Walden, this modern gem offers the perfect blend of stylish design and functional living spaces. With 2 bedrooms, 2 full baths, 1 half bath, and a double tandem garage, it's a prime example of comfortable urban living. The open-concept layout seamlessly integrates the living, dining, and kitchen areas, while natural light pours in through large windows, highlighting the beautiful finishes and creating a warm ambiance. The chef-inspired kitchen is a true delight, featuring granite countertops, sleek smart stainless steel appliances that can be controlled through your phone, ample cabinetry, and a convenient breakfast bar. Also, let us not forget that your soon to be new home comes with centralized air- conditioning that will be useful in the hot summer days in Calgary. Upstairs, you'll find two spacious bedrooms and two full baths, including a tranquil master retreat. The standout feature is the double tandem garage, providing ample space for parking and additional storage. With a neutral color palette, high-quality finishes, and modern conveniences, this townhouse is move-in ready and allows you to start enjoying the Walden lifestyle immediately. Plus, enjoy the convenience of being near shopping centers like Sobeys, Winners, and a short drive to Walmart and many more amenities. Don't miss your chance to experience the best of modern living with this MOVE-IN READY home – schedule your viewing today! (id:29763)
51 Saddlecrest Gardens Ne
Calgary, Alberta
Welcome to this beautiful Custom Built Attached Double Car Garage Home built in 2006 with total of 6 bedrooms and 3 Full & 1 half bathroom with over 3200 Living-space. Located in a very well sought community of Saddle ridge. Upon entering the house you will see a good sized Living room and a formal dining room. A nice feature of having Office/Den on the main floor which can be used as a bedroom for elderly parent who doesn't want to climb the stairs frequently. Further down you will see a spacious family room and kitchen with breakfast nook. Laundry room on the main floor is in the 2 piece bathroom. Upstairs you will be greeted by The master bedroom offers a 4-piece en-suite. The Bonus Room on the second floor is a great feature for the kids to play. 3 more good sized bedrooms and a 4pc bathroom completes the second floor. The fully developed basement comes with 2 bedrooms, kitchen, a living room and 4-piece bathroom. There is a good sized storage room in the basement. Fully fenced backyard with concrete pad to enjoy the barbecue in summer time and to entertain small gathering of family & friends. Stucco exterior was done 4 years ago and the Roof is only couple of year old. Just installed Tank less Hot water system. Close to parks, schools, C-Train station, public transportation, and other amenities. A must see house. Book your showings with your favorite Realtor today !! NOTE: The Seller is willing to rent the Basement (if the purchaser wants) for minimum of 1 year !!! THE SELLER WILL PROVIDE THE SEPARATE ENTRANCE TO THE BASEMENT (IF NEEDED). (id:29763)
128 Laguna Close Ne
Calgary, Alberta
Welcome to this beautiful home in the desired community of Monterey Park. Centrally located providing easy access to Stoney Trail and 16 Ave. This fully renovated home features 6 bedrooms and 4 full bathrooms. Located in a quiet cul-de-sac just steps away from a park, walking trail and elementary school. Take advantage of the large windows opening up to the spacious south facing backyard welcoming the gorgeous sunlight. The backyard also features a newly added concrete pad perfect for hosting your summer barbecues. Windows and shingles were replaced in 2019. You will find 3 skylights throughout the home allowing for extra light. The main floor consists of an open concept living, kitchen and dining. A bedroom and full bathroom complete the main floor. Stainless steel appliances including a Samsung stove, fridge and washer/dryer on the main floor. Quartz countertops and undermount sinks throughout the home. Upstairs you will find 3 bedrooms and 2 full bathrooms (one being an ensuite). The 2 bedroom basement illegal suite offers a separate entrance, laundry, storage and pantry space. You don't want to miss this. (id:29763)
18 Rockford Road Nw
Calgary, Alberta
WELCOME TO ROCKY RIDGE! This 2 storey home has a total of 4 bedrooms upstairs, 3.5 bathrooms and over 2,400 SQFT above grade! The main level has hardwood floors throughout, gourmet style kitchen with granite counter tops, stainless steel appliances and tons of storage! East facing deck to enjoy the Morning Sun! The upper level has 4 bedrooms, 3 full bathrooms including a 5pce Master Ensuite with walk-in closet! Amazing location, close to schools, parks, walking paths, public transit and The YMCA! Call and schedule your showing today. (id:29763)
2309, 11811 Lake Fraser Drive Se
Calgary, Alberta
Welcome to luxury living at its finest in Lake Bonavista! This meticulously maintained 1 bedroom, 1 bathroom condo unitoffers a modern aesthetic paired with unparalleled amenities. Unit is situated on the second floor. The concrete construction provides superior sound isolation for you to enjoy peace and privacy. Indulge in the building's upscale offerings, including a state-of-the-artfitness room and yoga studio, perfect for maintaining an active lifestyle. Entertain guests effortlessly with access to two enormous lounge rooms, ideal for hosting gatherings and celebrations. Best of all, it’s free! For out-of-town visitors, take advantage of the building's two guest suites, available at a low nightly rate. Convenience is key with underground titled parking and ample visitor parking, ensuring hassle-free accommodations for you and your guests. Plus, relish in the lush greenery of the expansive common courtyard, offering a serene escape from the hustle and bustle of city life. Easy access to McLeod Trail and Anderson Trail, allowing for seamless commutes and exploration of the surrounding areas. Enjoy the vibrant shopping district of Shawnessy just moments away, offering an array of shops, dining options, and entertainment venues to indulge in at your leisure. Book your viewing today! (id:29763)
Range Road 272 582 Highway
Rural Mountain View County, Alberta
19.99 Acres available in the County of Mountain View just east of Didsbury. This large acreage includes a dugout, providing water for your hobby farm critters or stock it with trout for your own enjoyment as you build your new home. With gently rolling land, it's ideal for a walkout basement! Located just off the pavement with power at the road. The property has 2 accesses - one is a lease road (plowed in winter) which will provide a small annual Income. The other access is further south on the east side. The seller will construct a driveway on one existing access - buyers choice - to max length 300m. Come check out this newly subdivided acreage with AG zoning. Offers must be submitted on an Ag Contract. Price does not include GST. In the event that the buyer is not a GST registrant, the buyer shall remit the applicable GST to the sellers lawyer on or before completion day. Please note: Realtor is related to the seller. (id:29763)
2003 27 Avenue Sw
Calgary, Alberta
Welcome to Marda Loop! This contemporary 2.5 Storey home in South Calgary is a unique 4 bedroom | 3.5 bathroom + LOFT with beautiful aesthetics, functionality + stunning design. There's fantastic level variances, tied together with hardwood flooring and fir framed windows. The kitchen features flat panel cabinetry, granite countertops and stainless steel appliances including a Bosch Gas Range and Dishwasher. The spacious Primary suite has vaulted ceilings and an amazing 5 pce integrated ensuite. A 3 pce bathroom, laundry and two bedrooms, one with a personal balcony complete the second level. The third level LOFT boasts a massive rooftop patio with a wood burning fireplace as well as north + south views capturing panoramic views of downtown and the rolling terrain, all year round. The basement is fully finished with a Rec/Family room, a 4 pce bathroom, fourth bedroom and two stairwell access points, very clever! Additional elements include a double detached garage, 10 foot ceilings, a modern colour palette, central air conditioning and much more. Come take a peak! (id:29763)
10 Alexandria Green Sw
Calgary, Alberta
This STUNNING and ELEGANT home in Currie Barracks is a true masterpiece, from its prime location across from Alexandria Park to the exquisite design and luxurious features. No expense has been spared, and no attention to detail was missed while constructing this beautiful Crystal Creek home that boasts over 5400 sqft of living space. Additionally, there's a 4-CAR GARAGE with a legal 2-bedroom CARRIAGE SUITE. The grand entrance welcomes you to this BRIGHT and OPEN CONCEPT home, perfect for ENTERTAINING. The GOURMET kitchen is a chef's DREAM, complete with a Massive island, including a Dacor gas range, 72” wide fridge/freezer, 2 Miele dishwashers, a Miele steam oven, a wine fridge, and a butler's pantry with a built-in Miele coffee maker. The living room has 19-foot ceilings, a gorgeous 54” FIREPLACE, and built-ins. Bring your TV down to optimal viewing height with the click of a button. The large dining room with patio doors leads to your 27x10 deck. The main floor den/home office has a fireplace, built-in storage, and a barn door for privacy. Going up to the next level, you will find 4 bedrooms, a laundry room, and 2 additional bathrooms. Your primary suite takes up the entire third floor with VAULTED ceilings, exposed beams, and SKYLIGHTS. A Romeo and Juliet balcony that has been reinforced and plumbed for a hot tub. The huge walk-in closet with a laundry chute is a fashionista's dream. The exquisite spa-inspired en-suite boasts a STEAM shower, Jetted tub, and double vanities. The basement is FINISHED with a large family/rec room with a third FIREPLACE, a wet bar, and beverage center. There are 2 more bedrooms and a bathroom, along with ample storage. The 2-bedroom legal carriage SUITE comes complete with a kitchen and dining room, as well as its laundry. It's beautifully finished throughout and serves as the perfect place for family members, a nanny, or an incredible income producer with its unbeatable central location in close proximity to MRU. Other features in clude: full Control4 integrated system, which includes in-ceiling music, alarm, and pre-wiring for electric blinds, outdoor security cameras. It includes 3 fully integrated televisions, including an electric mount in the living room that brings the television down to viewing height over the fireplace. Vacuflo, kick sweeps, inground sprinkler system, gemstone lighting (never put up Christmas lights again), and 2 central air conditioners. The central location is unbeatable, walking distance to playgrounds, a skating rink, minutes to all the shops and restaurants in Marda Loop, and a short drive to Downtown. Don't miss out on the opportunity to own this comfortable and elegant home. (id:29763)
44 Heritage Court
Cochrane, Alberta
Welcome to a rare offering in the newer community of Heritage Hills! Developed 853 sqft lower level recreation room & bathroom, fully fenced, and landscaped with new large deck! Tucked into the countryside on the western outskirts of Cochrane, just 30 minutes to downtown Calgary or the Rocky Mountains, Cochrane is known for its small town feel with every amenity. Fantastic private community offers parks, shopping, community garden and schools close by. Built in 2022, with over $60,000 of upgrades, the main level offers open plan living at its best! Living room with gas fireplace, large quartz island kitchen - seating for 4, upgraded stainless steel appliances (with warranties), walk through pantry to mudroom and oversized double attached garage. Generous dining area with access to the fully fenced back yard and deck. Great location for the front private office and 2pc powder room. Hunter Douglas power blinds in the living/dining and primary bedroom, new large deck with shed / fully landscaped and fenced. Water purification and softener, central vacuum system. There is also a new cement walkway to side entrance. Upper level offers 3 bedrooms with a large bonus/media ready room. West facing primary bedroom features a large walk in closet (with window), stunning 5 pc ensuite with a two sink quartz vanity, soaker tub, separate shower and water closet. Two good sized bedrooms with large closets are serviced by a 4 pce bathroom. The lower level has been developed with a recreation room, 3 pc bathroom and side counter/bar (4th bedroom is framed ready to finish). Additional storage under stairs and in utility room. The backyard is striking with a new composite deck addition, landscaped, storage shed and fully fenced with gate. While there are new builds being offered in this community, only this home has been professionally upgraded downstairs! Please call for a viewing. (id:29763)
207, 120 18 Avenue Sw
Calgary, Alberta
Welcome to this spacious 1 bed + 1 bath nestled in the highly coveted community of Mission! Ideal for young professionals, or savvy investors (Airbnb friendly), this contemporary home boasts almost 600 sq. ft., 1 titled underground parking stall, in-suite laundry, and storage. The kitchen showcases sleek Whirlpool stainless steel appliances, a gas stove, elegant quartz countertops, under-cabinet lighting, ample cupboard space, a breakfast bar, and expansive 9-foot ceilings throughout. Unwind and entertain on your private patio. Conveniently located within walking distance to trendy restaurants, cafes, and shops on 17th Ave SW, the MNP Community & Sport Centre, the new BMO Event Centre development, the Saddledome, Stampede Park, Victoria Park/Stampede C-train station, the Elbow River, and extensive walking paths. Downtown is just a short 5-minute stroll away! Plus, this pet and short-term rental friendly building make it a must-see property! Home is currently occupied by a great tenant who would like to stay. Call today for a private showing! (id:29763)
312 41 Avenue Ne
Calgary, Alberta
Rare opportunity for investor or future owner user. Excellent exposure fronting 41st Ave NE, connector road, easy access to Deerfoot, Centre Street, Edmonton Trail. Walking to distance to Calgary Transit. This property is zoned I-R: Retail, warehousing and many other options. Building has 3 overhead doors. An investor can purchase this property and subdivide into 2 independent units. (id:29763)
2422, 3400 Edenwold Heights Nw
Calgary, Alberta
2422 Edenwold Heights NW | Fantastic Location! | 2 Bed, 2 Bath Second Floor Apartment | Large Bright Living Room With Corner Gas Fireplace & Access To A Private Covered West Facing Balcony | Open Concept | Kitchen With Breakfast Bar Overlooking Living Room & Dining Area | Generous Sized Primary Bedroom With Walk Through Closet & 3 PCE Ensuite | Convenient In-Suite Laundry | Amazing Club House With Swimming Pool, Hot Tub, Steam Room, Gym & Social/Games Room (Pool Table) | Perfect For First Time Buyer Or Investment | Edgecliff Estates Is A Beautiful & Well-Maintained Complex, Newer Windows, Patio Doors & Balconies | Walking Distance To Schools, Parks, Restaurants & Steps To Nose Hill Park | Edgemont Boasts One Of The Highest Number Of Parks, Pathways & Playgrounds In Calgary | Close To Superstore, Costco, Northland & Market Mall, Childrens & Foothills Hospitals, U Of C & SAIT| Easy Access With Shaganappi Trail, John Laurie Blvd, Crowchild Trail & Stoney Trail | Tenant Occupied | Note: Pictures Used Are Representative Of A Similar Apartment | Currently Rented For $1,800 Per Month | Condo Fees $643.02 | Include: Common Area Maintenance, Heat, Water, Sewer, Insurance, Maintenance Grounds, Parking, Professional Management, Reserve Fund Contributions, On-Site Residential Manager | PETS – Are Allowed Dogs & Cats No Size Restriction Subject to Board Approval | No Elevators in Complex | Outdoor Parking - No Underground Parking. (id:29763)
133 River's Bend Way
Dead Man's Flats, Alberta
WELCOME to your mountain oasis nestled in the heart of the Rocky Mountains, just a short distance from the charming town of Canmore. This exquisite property boasts breathtaking views of the surrounding peaks and offers a serene escape from the hustle and bustle of city life. With over 3100 sq. feet of developed living space you will be taken away by the natural light and spectacular mountain views from every window. This property has a total of 5 Bedrooms and 3.5 Bathrooms. This includes a 1-bedroom illegal suite with a separate entrance, and functional modern kitchen and in unit laundry, perfect for some extra help with the mortgage. The Living room has stunning vaulted ceilings and a stone fireplace reaching floor to ceiling, perfect for relaxing after a beautiful day in the mountains. The kitchen is large and open with ample storage, stainless steel appliances, a gas range, and beautiful quartz counters. This home has a bonus space that leads you into an oversized yard, deck, and swim spa, where you can indulge in the ultimate relaxation. It offers an array of upgrades, including air conditioning, and gemstone lights to enhance your comfort and enjoyment. Upstairs you have a beautiful primary suite with endless storage and an ensuite bathroom equipped with luxury heated flooring. Additionally, you’ll discover two other bedrooms, one with direct access to the bathroom, providing versatility as a secondary primary suite. This property is the epitome of luxury mountain living but also offers access to a vibrant, family-oriented community including: an outdoor rink to enjoy some skating with friends and family, a community fire pit and access to the Bow River for scenic walks with your pet or summer activities. Contact us today to schedule a viewing and immerse yourself in the charm and elegance of this extraordinary property. (id:29763)
202 Reunion Green Nw
Airdrie, Alberta
Fully finished 5 bedroom (3+2), 3.5 bath, 2 story home in the sought after community of Reunion. With some LOVE this home could be amazing! OPEN floor plan, SPACIOUS entry, Laminate flooring throughout the main, WHITE kitchen with quartz countertops, ROOMY eating area, Larger living room area with fireplace & more. The upper level is home to a huge master with 5 piece ensuite boasting a tile shower, separate tub, double vanity with loads of storage and large walk in closet. Two more great size bedrooms, a second 4pce bath, and laundry room complete on 2nd level. The BASEMENT boasts 2 additional LARGE bedrooms, recreation/family/games area, a 4pce bath and lots of storage. LARGE deck on the rear of the home, making it perfect to entertain on those.warm summer eves. (id:29763)
1505 14 Street
Didsbury, Alberta
Looking for an affordable large home for your family in Didsbury, this could be the home for you. Over 2400 sq ft of living space. The main floor offers bright living room, large kitchen, bedroom, 4 pc. bathroom and main floor laundry. From the main home step down 2 steps to large rear family room with access to the attached insulated garage. The upstairs features 3 bedrooms, 4 pc. bathroom. The master bedroom has a walk in closet, claw foot soaker tub and sink. There is also loft space which would be great for pay area or extra storage. Newer furnace and hot water tank. This home is situated on a large fenced lot and offers lots of space on the driveway for extra vehicles. Close to all amenities. This home offers affordable living. Move in ready, quick possession available. 1505 14 Street Didsbury (id:29763)
284017 36 Street W
Rural Foothills County, Alberta
This gorgeous, one of a kind home, features a custom architectural design set on approximately 40 acres and was built by California Homes. The open concept floor plan feels grand and expansive on entry, but you’ll soon discover it is equally functional and truly designed for living. Endless custom fixtures and built-in details maximise the operation and enjoyment of every space. This grandeur is thanks, in part, to the stunning two-way gas-starter wood-burning FIREPLACE which extends the full height of the 26-foot vaulted ceilings on the main floor and features a wrap-around mantle and slate bench hearth. The chef-inspired KITCHEN area features an oversized curved granite island with ample seating, professional grade appliances , and a large BUTLER'S PANTRY with extra cooking facilities and space to store, prep, and prepare. The KITCHEN is mirrored by a granite bar with built-in cabinetry and the WINE cellar at the opposite end of the main floor. Both spaces open to the outdoors making the entire area an entertainer’s dream. The stunning PRIMARY bedroom and ensuite are anchored by a second 2-way fireplace, custom ceiling lighting, dual walk-through shower with twin heads, heated tiles, a powder room, dual closets, and a private outdoor retreat. With 6 BEDROOMS, 5 BATHROOMS an OFFICE/BEDROOM, a GYM, and a THEATRE room - this home has it all. This home also boasts two oversized DOUBLE ATTACHED GARAGES (one with access to the BASEMENT), and a huge sweeping paved DRIVEWAY for all your toys and guests! More importantly, the home is surrounded by nature, including a POND a private FORESTED area, and stunning views which can be enjoyed by oversized windows in every space including the lower level with its 10-foot ceilings and walkout access. This home has to be seen to be appreciated, so make sure it is on your list!! (id:29763)
932 Bayview Rise Sw
Airdrie, Alberta
2023 Built. The spacious layout, modern build, and double detached garage of this home make it a highly desirable property for potential buyers seeking a combination of comfort, style, and practicality in their living environment. The newer amenities cater to the needs of modern lifestyles, while the extra storage space and convenience of the double detached garage add to the overall appeal of the property. Overall, these features position the home as an attractive option for individuals or families looking for a comfortable and functional living space that aligns with their preferences and requirements. This stunning home comes with a bedroom and full bath on the main floor. Total of 4 bedrooms, a bonus room and 3.5 baths. Basement is unspoiled and can be built to you imaginations. An open kitchen, dining, and living room concept creates a seamless flow between spaces. This design allows for easy interaction between family members and guests. It also enhances natural light and gives the illusion of more space. In addition to its appealing features, the home's location also plays a significant role in its desirability. Situated in a sought-after neighborhood with easy access to amenities such as schools, parks, shopping centers, and public transportation, this property offers convenience and a sense of community to potential buyers. (id:29763)
314, 20 Seton Park Se
Calgary, Alberta
Work and play, steps away. Alberta Health Service South campus right in the back and YMCA is just across the street. School just down the street. Bright and quiet 2 bedroom and 2 full bath apartment condo that backs onto open space could be yours immediately. Open layout and 9 foot ceiling makes the place appear more spacious than it actually is. Stainless steel appliances, quartz countertop, and loads of storage space makes cooking so much more pleasurable. Huge island as an extra preparation space, a breakfast nook, lunch table or a sumptuous dinner spread. Good size primary bedroom with his and hers sink, shower stall, and a full walk in closet. Second bedroom situated across the living room ensures privacy. Insuite laundry with ample storage space for essentials and toys. Balcony with natural gas hookup for summer barbecues. Underground titled secured parking comes with visitor parking too. Amenities within walking distance. Easy access to Deerfoot Trail and Stoney Trail. Come visit and make it home. (id:29763)
123 Anystreet Ne
Calgary, Alberta
Introducing a prime commercial real estate opportunity in the heart of Bridgeland, boasting an exceptional hair salon with a legacy of excellence spanning 8 successful years. Where sophistication meets style in every square foot of its meticulously designed space.Encompassing just over 2400 sqft of pure brilliance, this salon radiates raw awesomeness from its elegant interiors to its strategic layout. The moment you step through the doors, you're greeted with an atmosphere of professionalism and charm, curated over years of dedicated service.What sets this salon apart is its versatile setup. On one side, a well-established barber shop operates seamlessly, adding a dynamic element to the space. Meanwhile, three additional spaces are thoughtfully crafted for esthetics or hair styling studios, offering endless possibilities for rental income or expansion. These built out rooms are covering 80% of the rent for the space currently.With every detail meticulously planned, this turnkey salon is ready for its next chapter. Whether you're an aspiring entrepreneur looking to make your mark in the beauty industry or an investor seeking a lucrative opportunity, this is your chance to step into a thriving business and start making waves from day one.Don't miss out on this rare chance to own a piece of this beauty landscape. Schedule your viewing today and prepare to be captivated by the essence of this salon. The spotlight is on you to seize this remarkable opportunity and redefine the standard of excellence in the world of beauty and beyond. (id:29763)
312, 1507 Centre A Street Ne
Calgary, Alberta
The most convenient apartment complex in Crescent Heights! Welcome to The Madison off Centre Street. Location can't be beat – a short commute (or walk) right to downtown Calgary, and a quick drive to Foothills Hospital, University of Calgary, SAIT, with plenty of shopping and restaurants nearby. Crescent Heights was ranked as one of Calgary's best neighbourhoods (#3) by Avenue Magazine (2020), and the area continues to prove itself given it's proximity to key amenities and an urban lifestyle. This gorgeous unit has an open floorplan, with TWO sizeable bedrooms and TWO full bathrooms, PLUS in-suite laundry. The spacious living room is framed by a gas fireplace, and the open balcony lets lots of sunlight into the unit, being west-facing exposure. Two elevators, on-site manager, and convenience to public transit makes this unit a perfect investment property, or for a first-time buyer! (id:29763)
342 Chelsea Hollow
Chestermere, Alberta
2024 BUILT, BRAND NEW 1817 SQUARE FEET HOUSE, INFRONT OF PARK, MAIN FLOOR FULL WASHROOM WITH STANDING SHOWER AND BEDROOM - A PERFECT START FOR FIRST TIME BUYER OR INVESTOR. Live near the Shopping center, lake, green space, schools and playgrounds with loads of upgrades. Come to Chestermere's premium community of Chelsea and experience the thrill of this gem has to offer. This 4 Bedrooms, 3 full washrooms house includes a convenient combo of main floor bedroom and full washroom, beautiful kitchen with granite countertops, large living area and two car concrete parking pad. Upstairs you will find a decent size owner's En-suite along with generous sized two additional bedrooms, a bonus room and a laundry for added convenience. This BRAND NEW home comes with Washer and Dryer along with big windows in Living area and bonus room for extra day light. A huge unfinished basement with SEPARATE ENTERENCE and three large windows, is awaiting for you imaginations. Imagine living close to COSTCO, WALMART, CINEPLEX, SCHOOLS, LAKE AND PONDS, and peace of mind living comes with a brand new home. Book your Showing TODAY ! (id:29763)
614 Creekmill Court Sw
Airdrie, Alberta
Cobblestone Creek - 614 Creekmills Court SW: Welcome to this Sovanna II CURRENT Showhome built by Shane Homes in the new Airdrie community of Cobblestone Creek. This home is situated on a corner lot with 2,253 sq ft, 3 bedrooms, 2.5 bathrooms, and an attached double-car garage. The main floor features an upgraded kitchen with central island with seating, stainless steel appliances including cooktop, built-in microwave and oven and custom chimney hood fan; breakfast nook with leads to the deck and backyard; living room with electric fireplace with tile surround and floating hearth; lifestyle room, 2 pc powder room and spacious mudroom with bench. The upper level features a large primary bedroom with dual walk-in closet with built-in shelving, 5 pc ensuite with soaker tub, make-up vanity, dual sinks, and tiled shower with niche; 2 additional bedrooms - one with a walk-in closet; vaulted central bonus room, laundry room with folding counter and shelves for linen storage; 4 pc main bathroom. The lower level basement remains unspoiled. Located in Cobblestone Creek, it is home to future schools, picnic spaces, and ample green spaces and provides a short commute to QE II or into Calgary. Call for more info! (id:29763)

