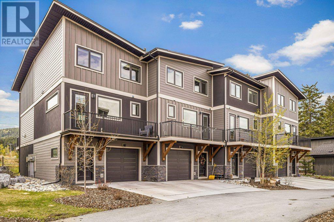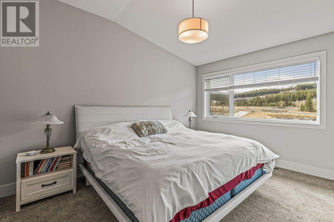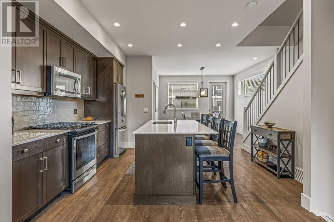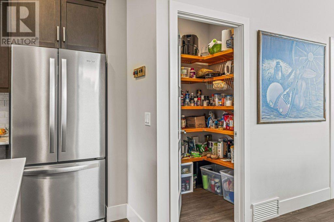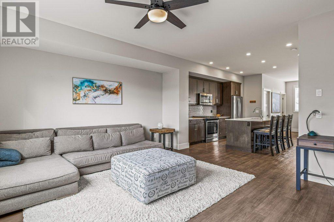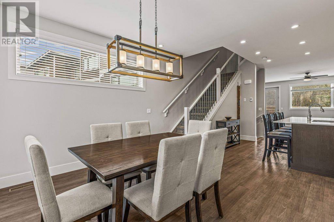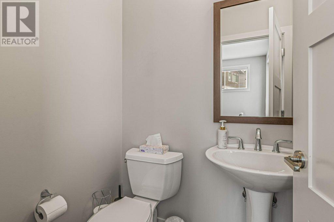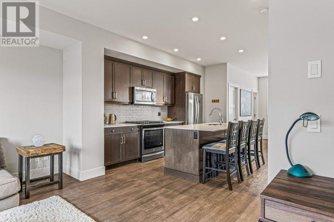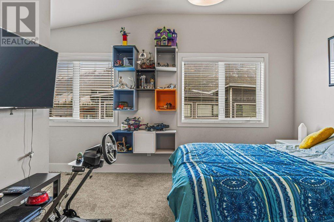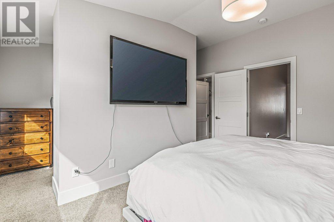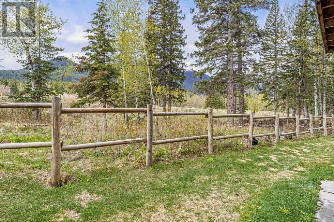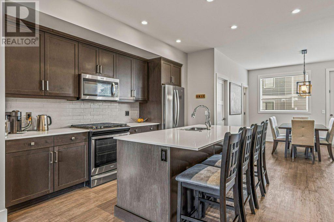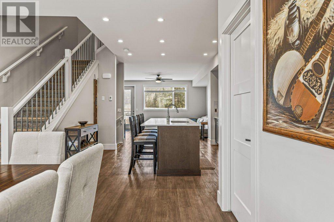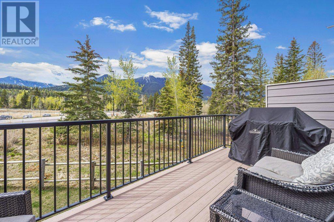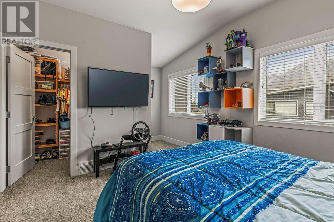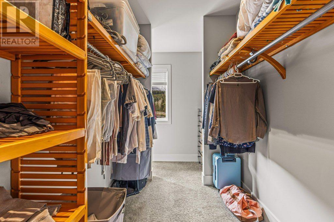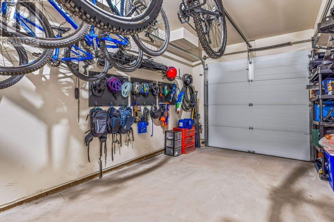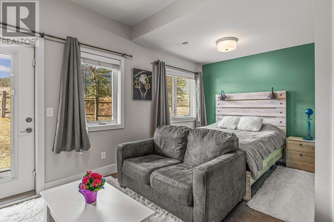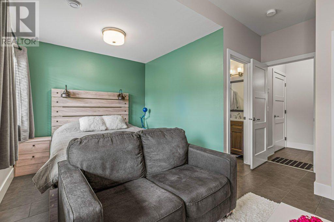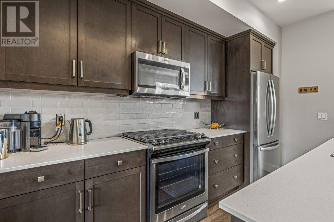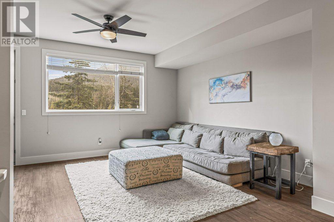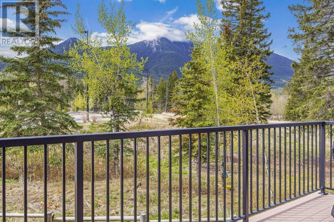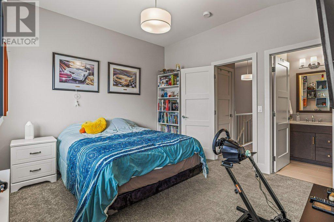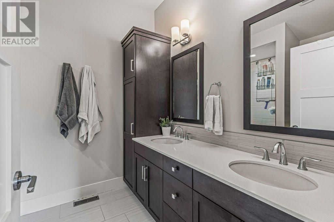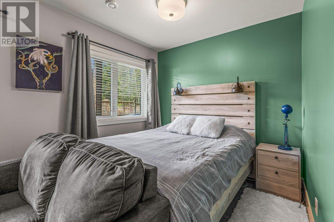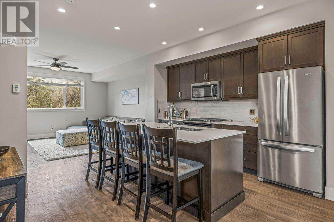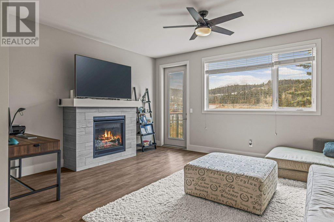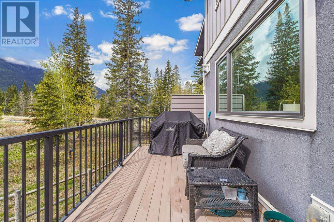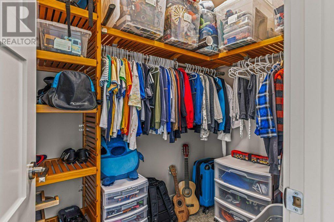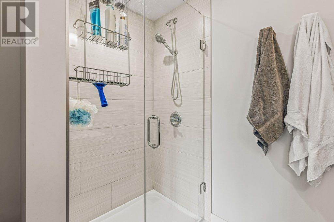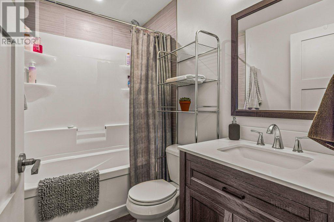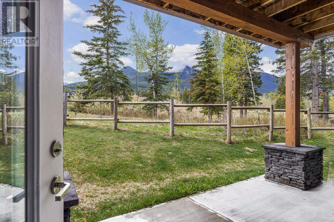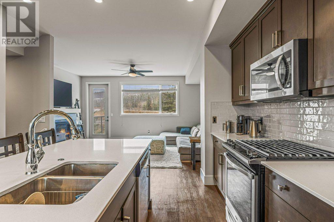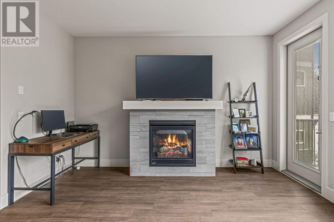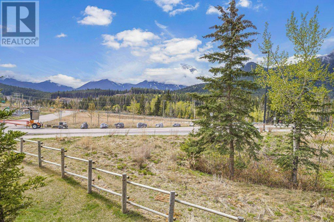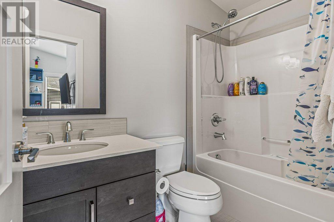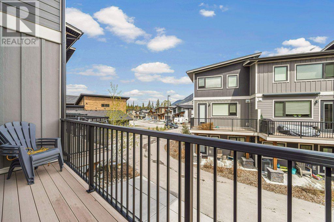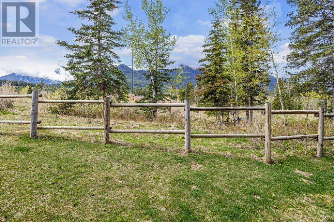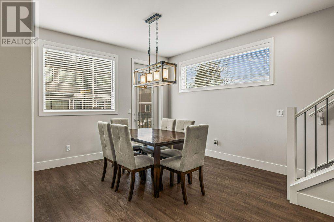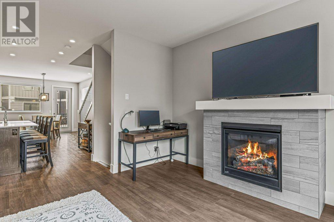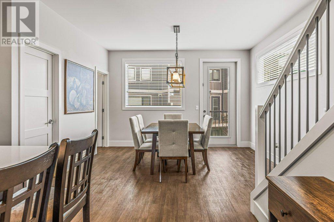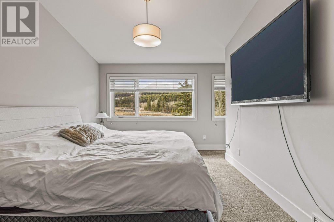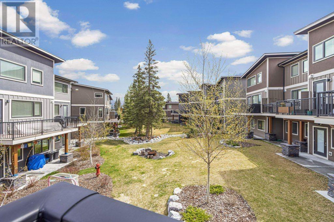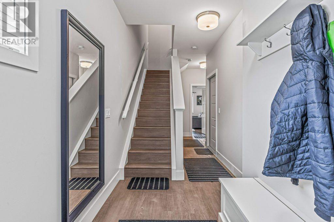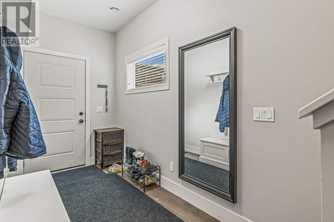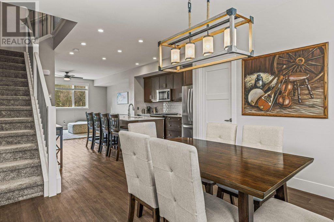16, 101 Rivers Bend Way Dead Man's Flats, Alberta T1W 0K5
$949,000Maintenance, Common Area Maintenance, Insurance, Property Management, Reserve Fund Contributions
$415 Monthly
Maintenance, Common Area Maintenance, Insurance, Property Management, Reserve Fund Contributions
$415 MonthlyOne of Best Locations in the ProjectExperience breathtaking mountain vistas from one of the most coveted spots within this development! This meticulously maintained townhouse boasts three primary bedrooms, each accompanied by its own luxurious ensuite bathroom. The second level hosts the main living area, showcasing a generously sized, contemporary kitchen ideal for gathering loved ones over meals. Bright and airy, the living room offers southern exposure, flooding the space with natural light and providing stunning mountain panoramas. Downstairs, a sizable bedroom complete with a full bathroom offers ideal accommodations for guests or family seeking privacy. With a single-car garage, storage is plentiful throughout the home. Don't let this chance slip away to own a piece of prime real estate in one of Alberta's premier family-friendly communities, just a short 7-minute drive from Canmore. (id:29763)
Property Details
| MLS® Number | A2122018 |
| Property Type | Single Family |
| Amenities Near By | Park, Playground |
| Community Features | Pets Allowed |
| Features | No Animal Home, No Smoking Home |
| Parking Space Total | 2 |
| Plan | 1611604 |
| Structure | Deck |
| View Type | View |
Building
| Bathroom Total | 4 |
| Bedrooms Above Ground | 2 |
| Bedrooms Below Ground | 1 |
| Bedrooms Total | 3 |
| Appliances | Refrigerator, Range - Gas, Dishwasher, Microwave Range Hood Combo, Garage Door Opener, Washer & Dryer |
| Basement Type | None |
| Constructed Date | 2017 |
| Construction Material | Poured Concrete |
| Construction Style Attachment | Attached |
| Cooling Type | Central Air Conditioning |
| Exterior Finish | Concrete |
| Fireplace Present | Yes |
| Fireplace Total | 1 |
| Flooring Type | Hardwood |
| Foundation Type | Poured Concrete |
| Half Bath Total | 1 |
| Heating Type | Forced Air |
| Stories Total | 3 |
| Size Interior | 1994 Sqft |
| Total Finished Area | 1994 Sqft |
| Type | Row / Townhouse |
Parking
| Attached Garage | 1 |
Land
| Acreage | No |
| Fence Type | Not Fenced |
| Land Amenities | Park, Playground |
| Size Total Text | Unknown |
| Zoning Description | 12 |
Rooms
| Level | Type | Length | Width | Dimensions |
|---|---|---|---|---|
| Third Level | Primary Bedroom | 17.00 Ft x 13.58 Ft | ||
| Third Level | 4pc Bathroom | 8.42 Ft x 7.25 Ft | ||
| Third Level | Other | 5.92 Ft x 7.83 Ft | ||
| Third Level | Bedroom | 17.00 Ft x 11.58 Ft | ||
| Third Level | 4pc Bathroom | 8.25 Ft x 4.92 Ft | ||
| Lower Level | Bedroom | 16.92 Ft x 13.50 Ft | ||
| Lower Level | 4pc Bathroom | 7.83 Ft x 4.92 Ft | ||
| Lower Level | Furnace | 8.00 Ft x 4.67 Ft | ||
| Lower Level | Other | 5.58 Ft x 9.42 Ft | ||
| Main Level | Living Room | 17.00 Ft x 13.58 Ft | ||
| Main Level | Dining Room | 11.92 Ft x 11.92 Ft | ||
| Main Level | Kitchen | 13.58 Ft x 13.92 Ft | ||
| Main Level | 2pc Bathroom | 4.08 Ft x 5.17 Ft |
https://www.realtor.ca/real-estate/26735380/16-101-rivers-bend-way-dead-mans-flats
Interested?
Contact us for more information

