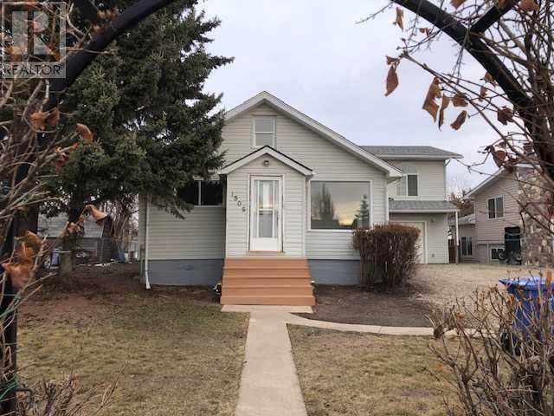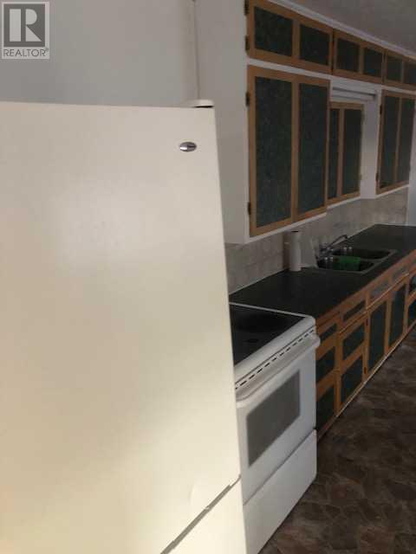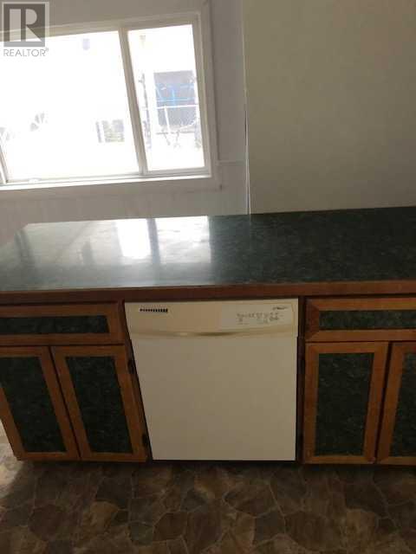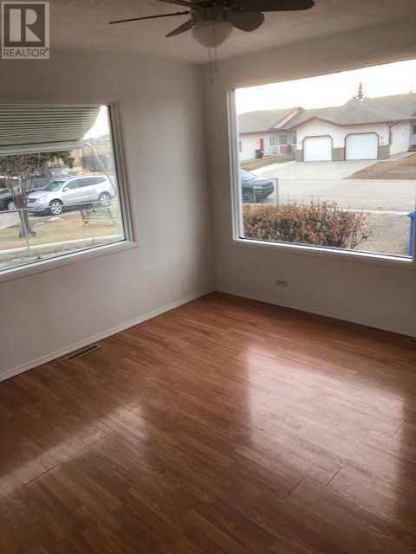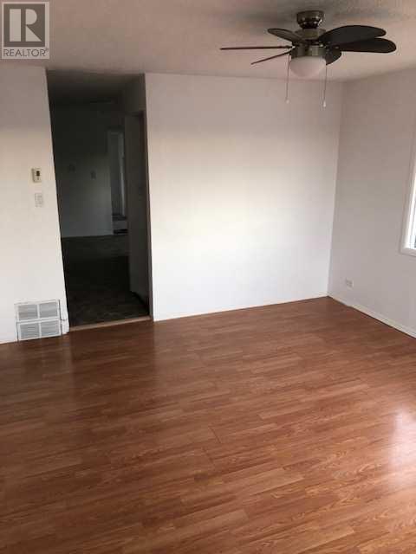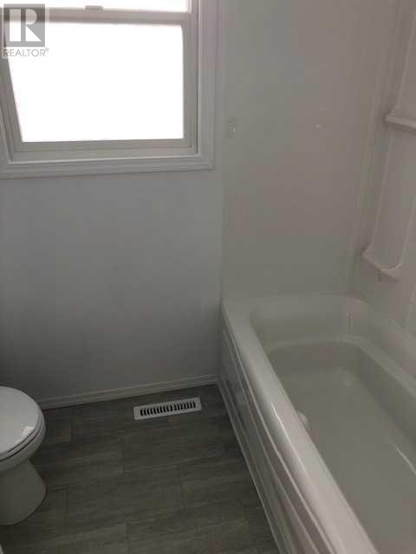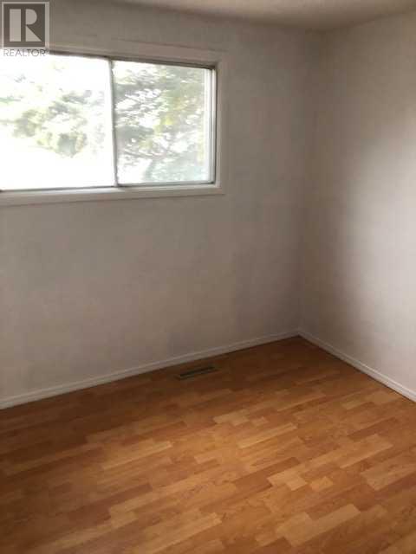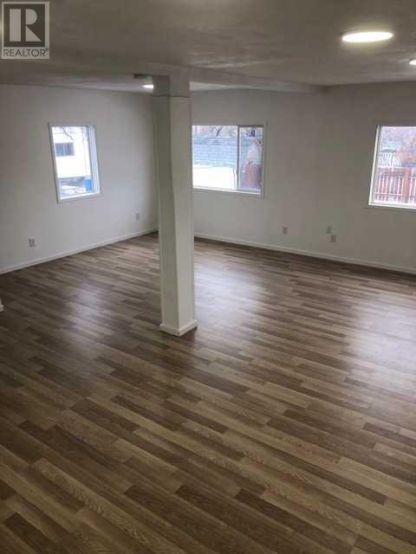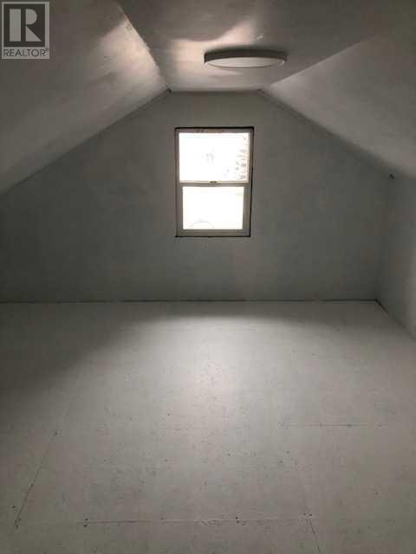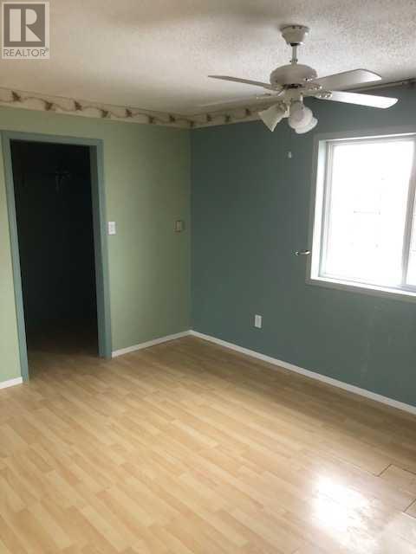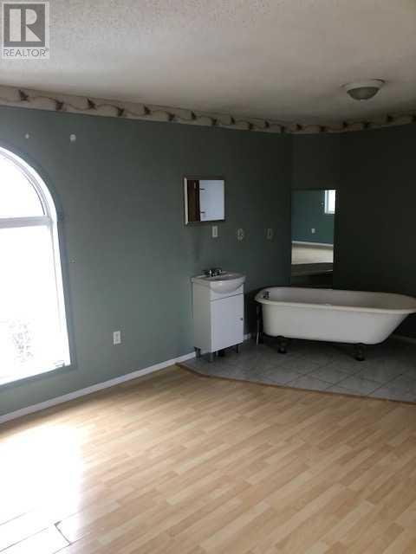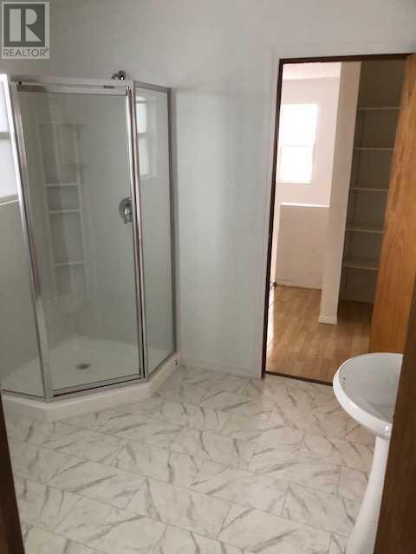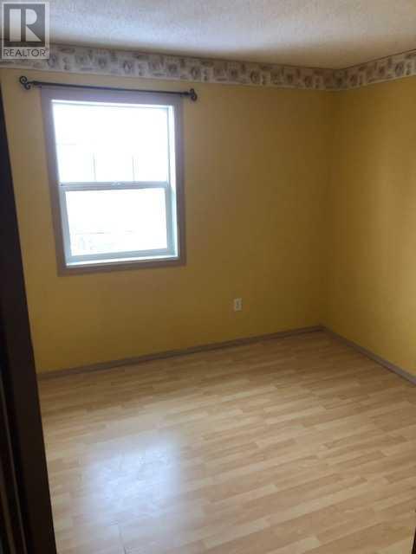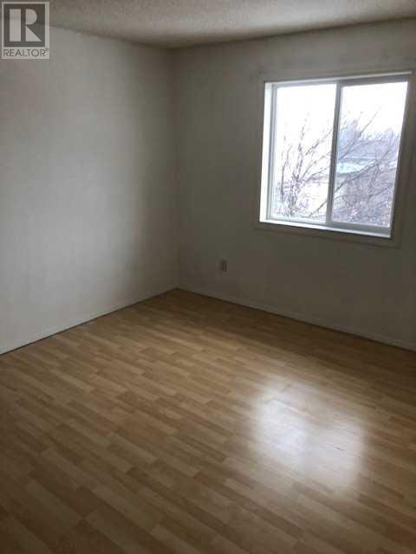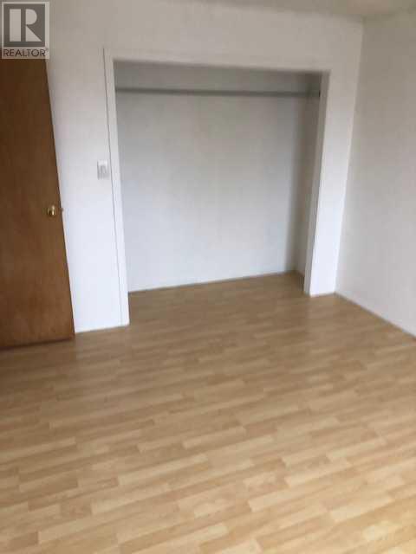1505 14 Street Didsbury, Alberta T0M 0W0
$389,000
Looking for an affordable large home for your family in Didsbury, this could be the home for you. Over 2400 sq ft of living space. The main floor offers bright living room, large kitchen, bedroom, 4 pc. bathroom and main floor laundry. From the main home step down 2 steps to large rear family room with access to the attached insulated garage. The upstairs features 3 bedrooms, 4 pc. bathroom. The master bedroom has a walk in closet, claw foot soaker tub and sink. There is also loft space which would be great for pay area or extra storage. Newer furnace and hot water tank. This home is situated on a large fenced lot and offers lots of space on the driveway for extra vehicles. Close to all amenities. This home offers affordable living. Move in ready, quick possession available. 1505 14 Street Didsbury (id:29763)
Property Details
| MLS® Number | A2120736 |
| Property Type | Single Family |
| Amenities Near By | Golf Course, Playground |
| Community Features | Golf Course Development |
| Features | Level |
| Parking Space Total | 6 |
| Plan | 7611004 |
| Structure | None, Dog Run - Fenced In |
Building
| Bathroom Total | 3 |
| Bedrooms Above Ground | 4 |
| Bedrooms Total | 4 |
| Appliances | Washer, Refrigerator, Dishwasher, Stove, Dryer |
| Basement Development | Partially Finished |
| Basement Type | Full (partially Finished) |
| Constructed Date | 1940 |
| Construction Material | Wood Frame |
| Construction Style Attachment | Detached |
| Cooling Type | None |
| Exterior Finish | Vinyl Siding |
| Flooring Type | Carpeted, Ceramic Tile, Laminate |
| Foundation Type | Poured Concrete |
| Half Bath Total | 1 |
| Heating Fuel | Electric, Natural Gas |
| Heating Type | Forced Air, In Floor Heating |
| Stories Total | 2 |
| Size Interior | 2515 Sqft |
| Total Finished Area | 2515 Sqft |
| Type | House |
Parking
| R V | |
| Attached Garage | 1 |
Land
| Acreage | No |
| Fence Type | Fence |
| Land Amenities | Golf Course, Playground |
| Landscape Features | Landscaped |
| Size Frontage | 19.8 M |
| Size Irregular | 7920.00 |
| Size Total | 7920 Sqft|7,251 - 10,889 Sqft |
| Size Total Text | 7920 Sqft|7,251 - 10,889 Sqft |
| Zoning Description | R-1 |
Rooms
| Level | Type | Length | Width | Dimensions |
|---|---|---|---|---|
| Second Level | Primary Bedroom | 23.00 Ft x 15.25 Ft | ||
| Second Level | Bedroom | 10.08 Ft x 10.00 Ft | ||
| Second Level | Bedroom | 14.17 Ft x 10.92 Ft | ||
| Second Level | 3pc Bathroom | 8.50 Ft x 7.42 Ft | ||
| Second Level | 2pc Bathroom | 8.58 Ft x 6.08 Ft | ||
| Main Level | Living Room | 15.33 Ft x 12.25 Ft | ||
| Main Level | Dining Room | 14.83 Ft x 8.67 Ft | ||
| Main Level | Other | 13.75 Ft x 12.42 Ft | ||
| Main Level | Bedroom | 10.58 Ft x 8.83 Ft | ||
| Main Level | Family Room | 23.83 Ft x 14.75 Ft | ||
| Main Level | Laundry Room | 9.92 Ft x 9.17 Ft | ||
| Main Level | 4pc Bathroom | 7.42 Ft x 5.83 Ft |
https://www.realtor.ca/real-estate/26728322/1505-14-street-didsbury
Interested?
Contact us for more information

