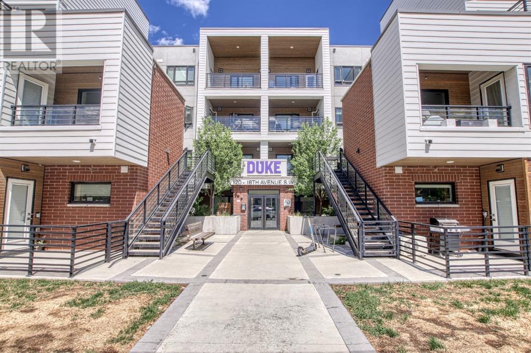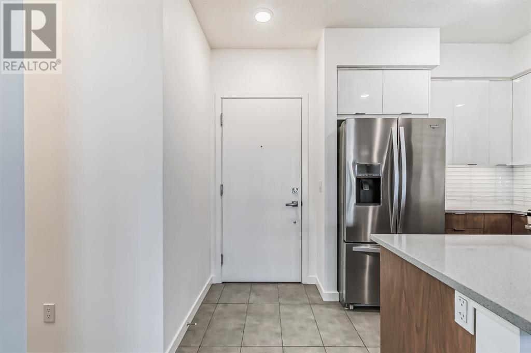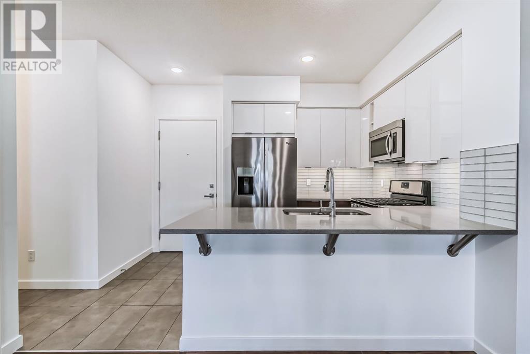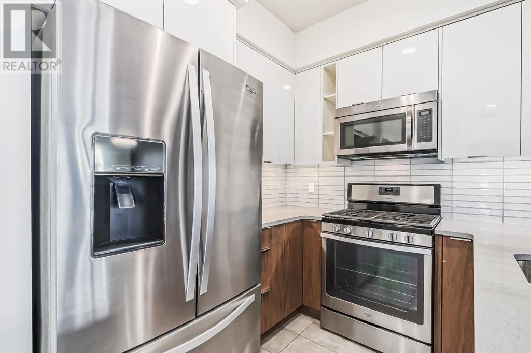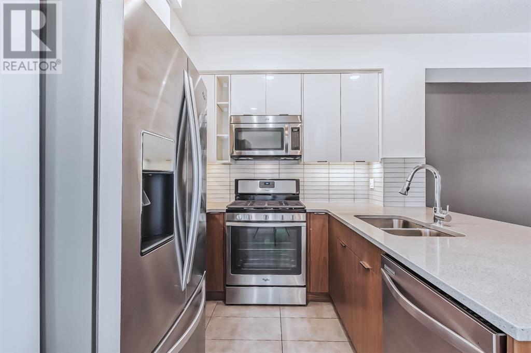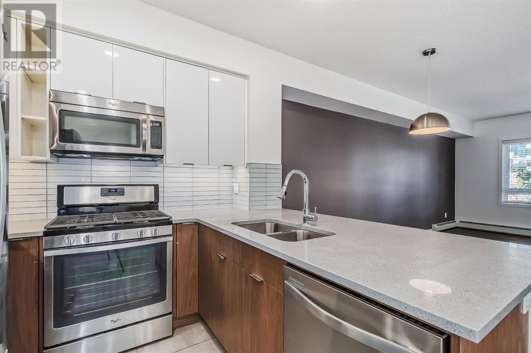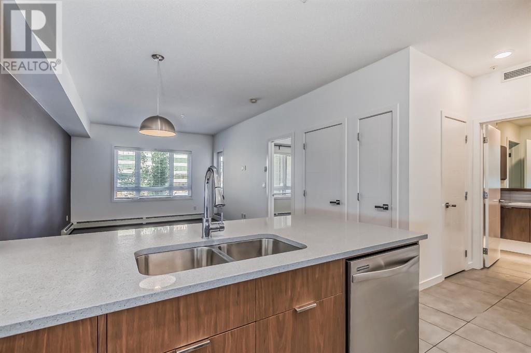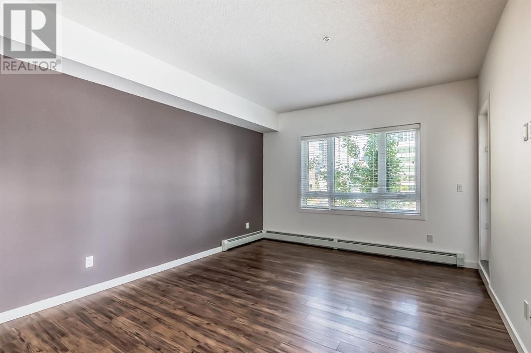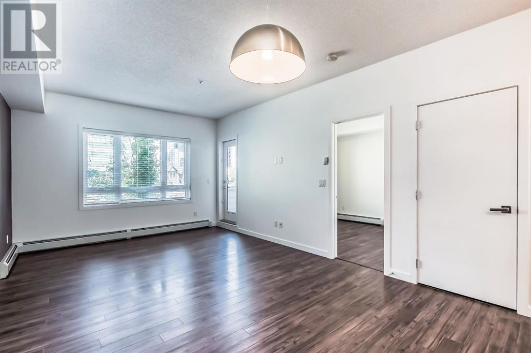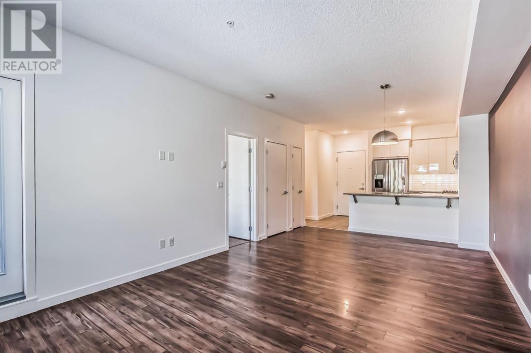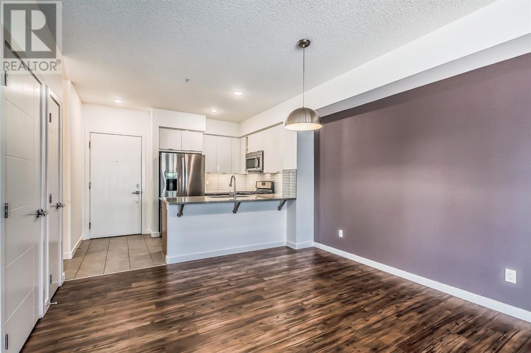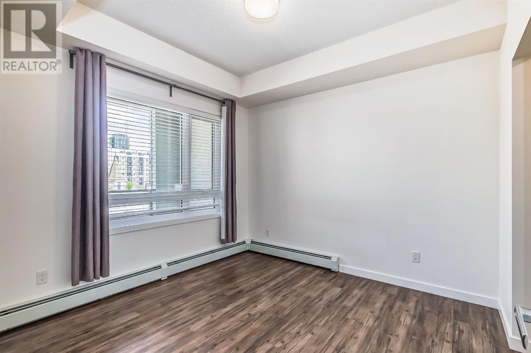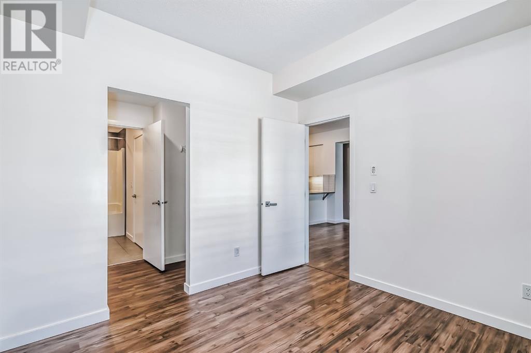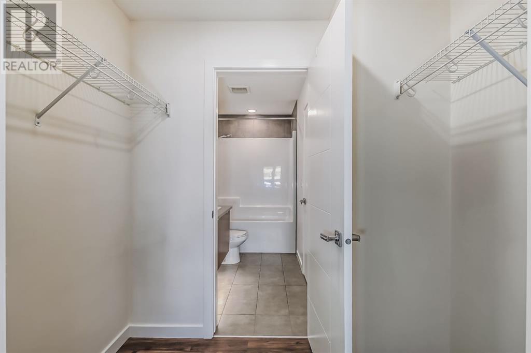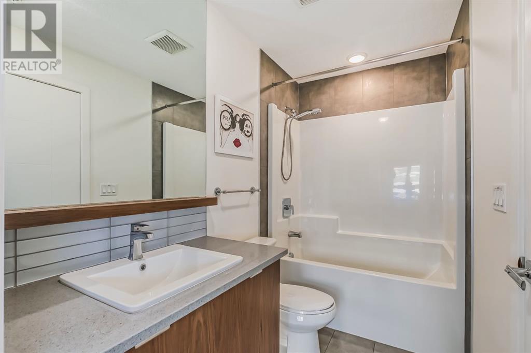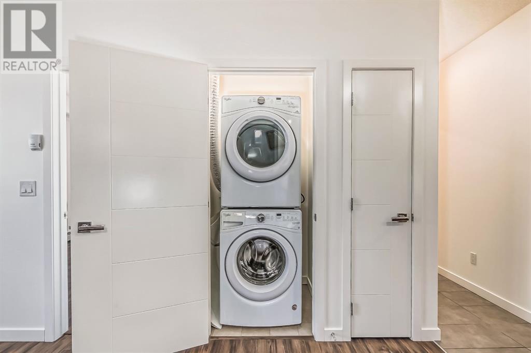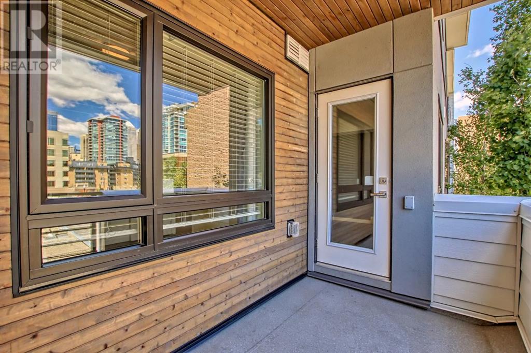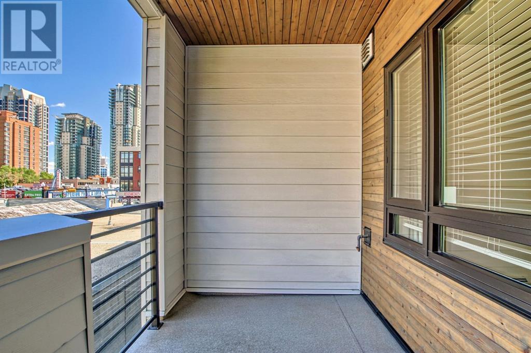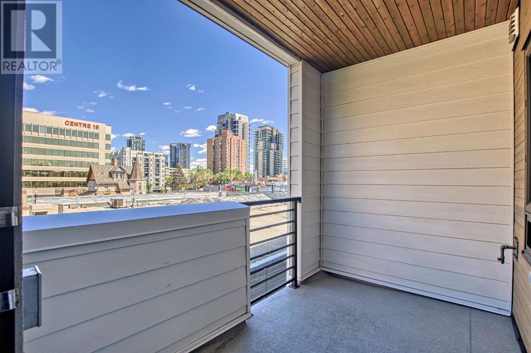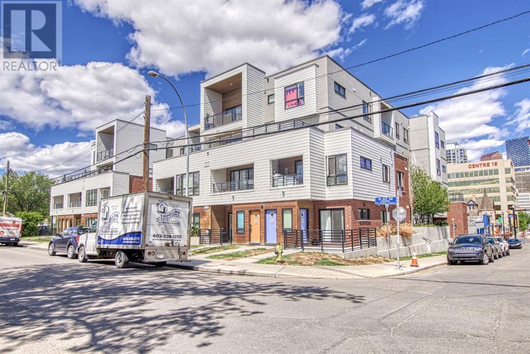207, 120 18 Avenue Sw Calgary, Alberta T2S 3H5
$349,900Maintenance, Heat, Insurance, Interior Maintenance, Ground Maintenance, Property Management, Reserve Fund Contributions, Sewer, Waste Removal, Water
$399.58 Monthly
Maintenance, Heat, Insurance, Interior Maintenance, Ground Maintenance, Property Management, Reserve Fund Contributions, Sewer, Waste Removal, Water
$399.58 MonthlyWelcome to this spacious 1 bed + 1 bath nestled in the highly coveted community of Mission! Ideal for young professionals, or savvy investors (Airbnb friendly), this contemporary home boasts almost 600 sq. ft., 1 titled underground parking stall, in-suite laundry, and storage. The kitchen showcases sleek Whirlpool stainless steel appliances, a gas stove, elegant quartz countertops, under-cabinet lighting, ample cupboard space, a breakfast bar, and expansive 9-foot ceilings throughout. Unwind and entertain on your private patio. Conveniently located within walking distance to trendy restaurants, cafes, and shops on 17th Ave SW, the MNP Community & Sport Centre, the new BMO Event Centre development, the Saddledome, Stampede Park, Victoria Park/Stampede C-train station, the Elbow River, and extensive walking paths. Downtown is just a short 5-minute stroll away! Plus, this pet and short-term rental friendly building make it a must-see property! Home is currently occupied by a great tenant who would like to stay. Call today for a private showing! (id:29763)
Property Details
| MLS® Number | A2120875 |
| Property Type | Single Family |
| Community Name | Mission |
| Amenities Near By | Park |
| Community Features | Pets Allowed |
| Parking Space Total | 1 |
| Plan | 1711229 |
Building
| Bathroom Total | 1 |
| Bedrooms Above Ground | 1 |
| Bedrooms Total | 1 |
| Appliances | Refrigerator, Dishwasher, Stove, Microwave Range Hood Combo, Washer & Dryer |
| Architectural Style | Low Rise |
| Constructed Date | 2017 |
| Construction Material | Poured Concrete |
| Construction Style Attachment | Attached |
| Cooling Type | None |
| Exterior Finish | Brick, Concrete |
| Flooring Type | Laminate, Tile |
| Heating Type | Baseboard Heaters |
| Stories Total | 4 |
| Size Interior | 590 Sqft |
| Total Finished Area | 590 Sqft |
| Type | Apartment |
Parking
| Underground |
Land
| Acreage | No |
| Land Amenities | Park |
| Size Total Text | Unknown |
| Zoning Description | Mc2 |
Rooms
| Level | Type | Length | Width | Dimensions |
|---|---|---|---|---|
| Main Level | Kitchen | 8.25 Ft x 9.42 Ft | ||
| Main Level | Dining Room | 12.08 Ft x 5.83 Ft | ||
| Main Level | Other | 6.08 Ft x 10.08 Ft | ||
| Main Level | Primary Bedroom | 10.25 Ft x 10.83 Ft | ||
| Main Level | 4pc Bathroom | 4.92 Ft x 8.75 Ft | ||
| Main Level | Laundry Room | 3.08 Ft x 3.58 Ft |
https://www.realtor.ca/real-estate/26727874/207-120-18-avenue-sw-calgary-mission
Interested?
Contact us for more information

