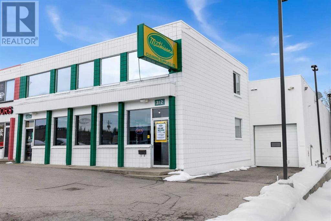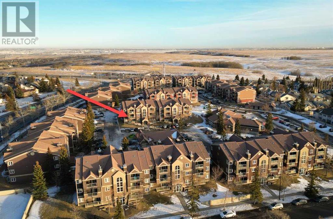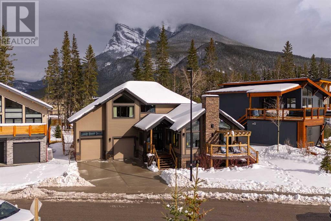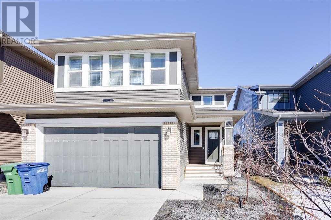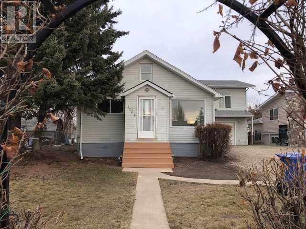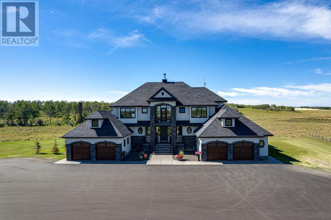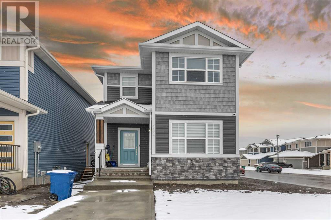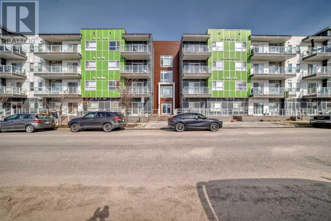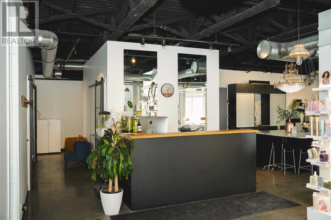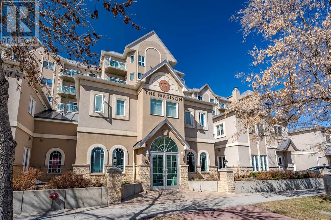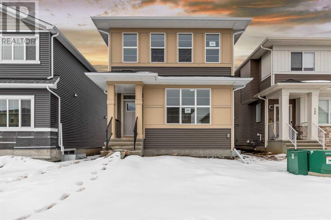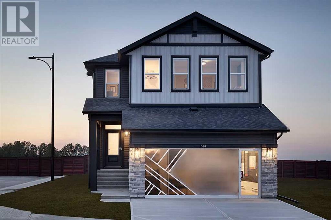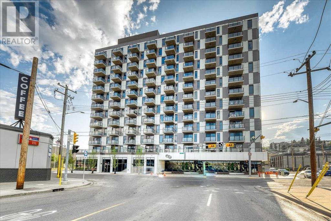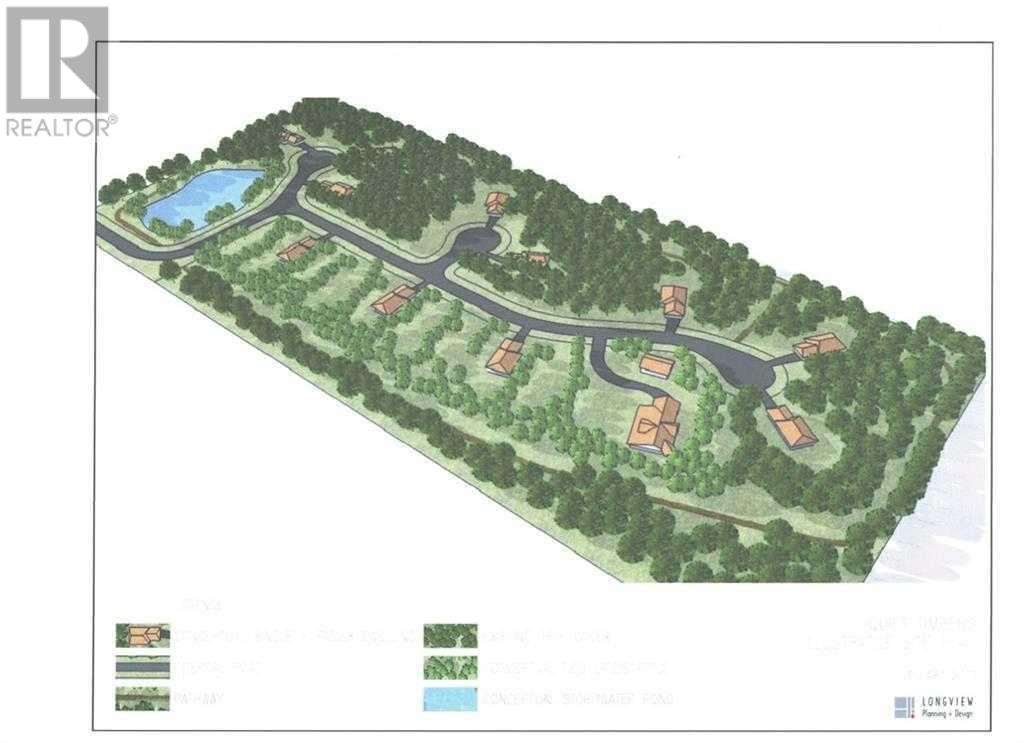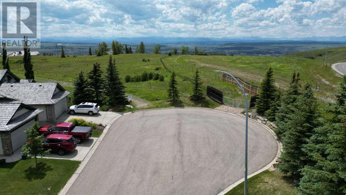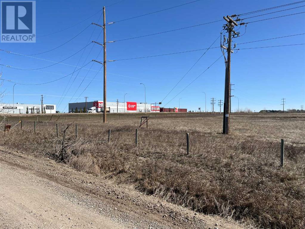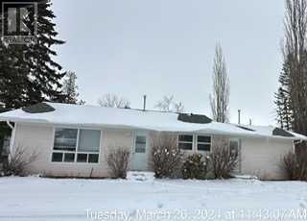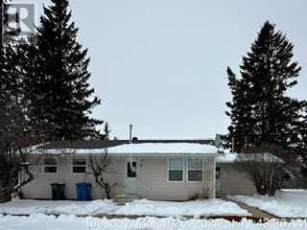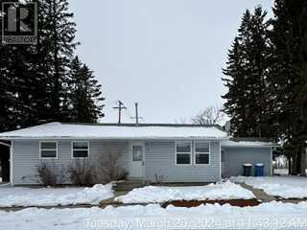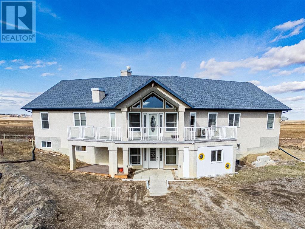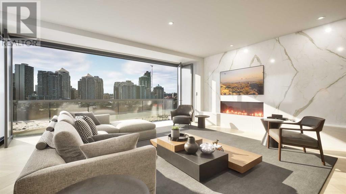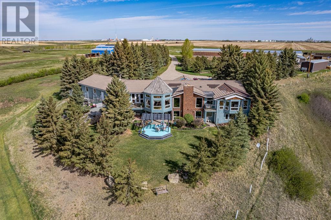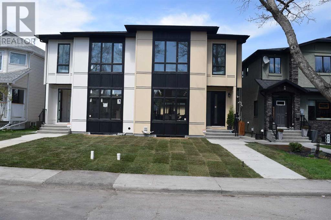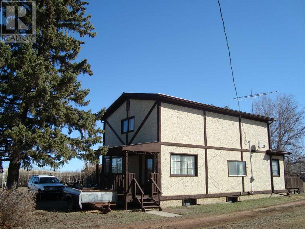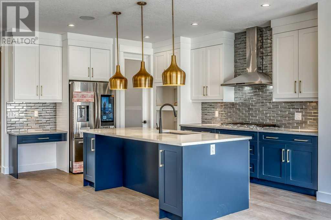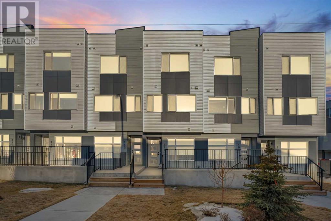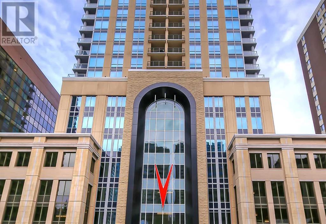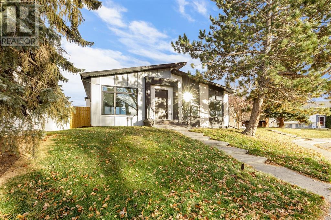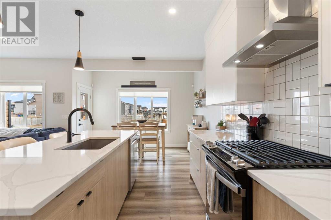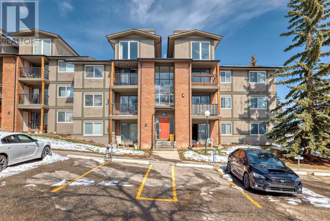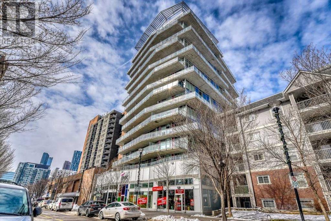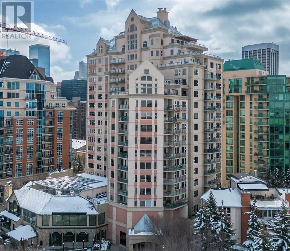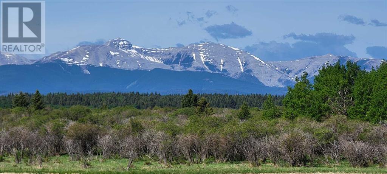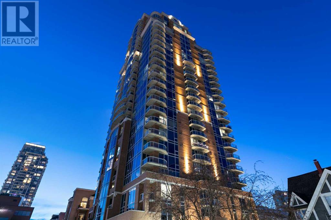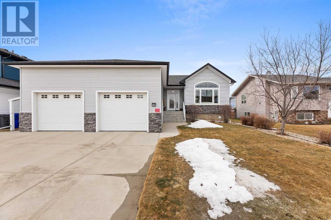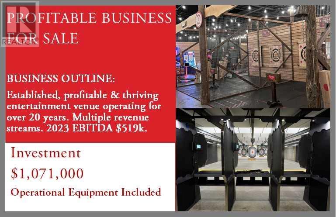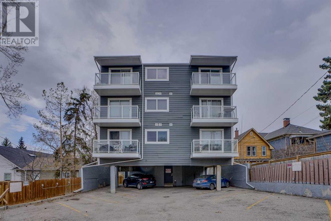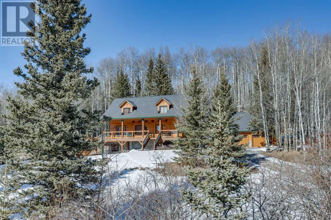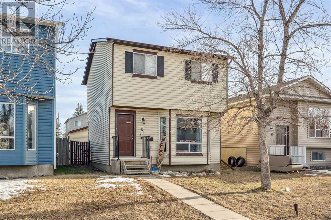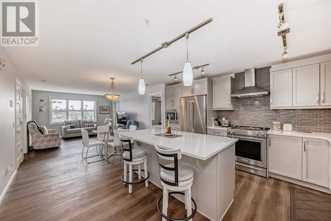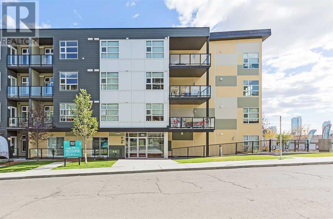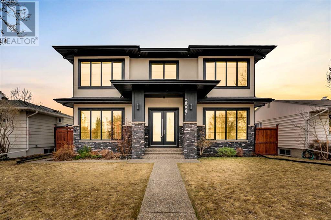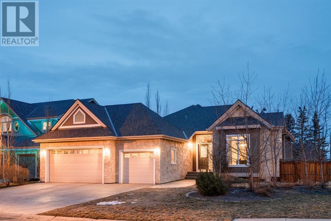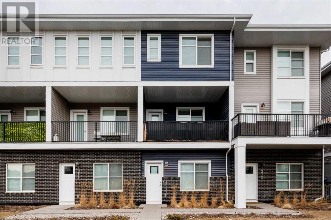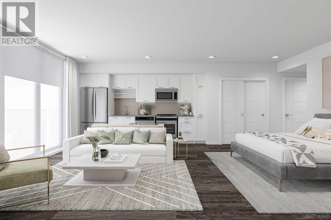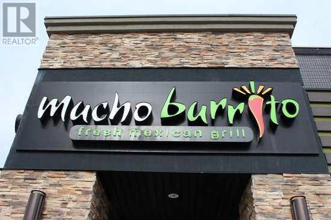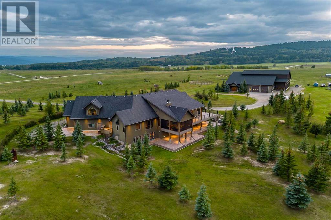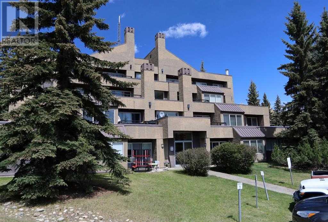312 41 Avenue Ne
Calgary, Alberta
Rare opportunity for investor or future owner user. Excellent exposure fronting 41st Ave NE, connector road, easy access to Deerfoot, Centre Street, Edmonton Trail. Walking to distance to Calgary Transit. This property is zoned I-R: Retail, warehousing and many other options. Building has 3 overhead doors. An investor can purchase this property and subdivide into 2 independent units. (id:29763)
2422, 3400 Edenwold Heights Nw
Calgary, Alberta
2422 Edenwold Heights NW | Fantastic Location! | 2 Bed, 2 Bath Second Floor Apartment | Large Bright Living Room With Corner Gas Fireplace & Access To A Private Covered West Facing Balcony | Open Concept | Kitchen With Breakfast Bar Overlooking Living Room & Dining Area | Generous Sized Primary Bedroom With Walk Through Closet & 3 PCE Ensuite | Convenient In-Suite Laundry | Amazing Club House With Swimming Pool, Hot Tub, Steam Room, Gym & Social/Games Room (Pool Table) | Perfect For First Time Buyer Or Investment | Edgecliff Estates Is A Beautiful & Well-Maintained Complex, Newer Windows, Patio Doors & Balconies | Walking Distance To Schools, Parks, Restaurants & Steps To Nose Hill Park | Edgemont Boasts One Of The Highest Number Of Parks, Pathways & Playgrounds In Calgary | Close To Superstore, Costco, Northland & Market Mall, Childrens & Foothills Hospitals, U Of C & SAIT| Easy Access With Shaganappi Trail, John Laurie Blvd, Crowchild Trail & Stoney Trail | Tenant Occupied | Note: Pictures Used Are Representative Of A Similar Apartment | Currently Rented For $1,800 Per Month | Condo Fees $643.02 | Include: Common Area Maintenance, Heat, Water, Sewer, Insurance, Maintenance Grounds, Parking, Professional Management, Reserve Fund Contributions, On-Site Residential Manager | PETS – Are Allowed Dogs & Cats No Size Restriction Subject to Board Approval | No Elevators in Complex | Outdoor Parking - No Underground Parking. (id:29763)
133 River's Bend Way
Dead Man's Flats, Alberta
WELCOME to your mountain oasis nestled in the heart of the Rocky Mountains, just a short distance from the charming town of Canmore. This exquisite property boasts breathtaking views of the surrounding peaks and offers a serene escape from the hustle and bustle of city life. With over 3100 sq. feet of developed living space you will be taken away by the natural light and spectacular mountain views from every window. This property has a total of 5 Bedrooms and 3.5 Bathrooms. This includes a 1-bedroom illegal suite with a separate entrance, and functional modern kitchen and in unit laundry, perfect for some extra help with the mortgage. The Living room has stunning vaulted ceilings and a stone fireplace reaching floor to ceiling, perfect for relaxing after a beautiful day in the mountains. The kitchen is large and open with ample storage, stainless steel appliances, a gas range, and beautiful quartz counters. This home has a bonus space that leads you into an oversized yard, deck, and swim spa, where you can indulge in the ultimate relaxation. It offers an array of upgrades, including air conditioning, and gemstone lights to enhance your comfort and enjoyment. Upstairs you have a beautiful primary suite with endless storage and an ensuite bathroom equipped with luxury heated flooring. Additionally, you’ll discover two other bedrooms, one with direct access to the bathroom, providing versatility as a secondary primary suite. This property is the epitome of luxury mountain living but also offers access to a vibrant, family-oriented community including: an outdoor rink to enjoy some skating with friends and family, a community fire pit and access to the Bow River for scenic walks with your pet or summer activities. Contact us today to schedule a viewing and immerse yourself in the charm and elegance of this extraordinary property. (id:29763)
202 Reunion Green Nw
Airdrie, Alberta
Fully finished 5 bedroom (3+2), 3.5 bath, 2 story home in the sought after community of Reunion. With some LOVE this home could be amazing! OPEN floor plan, SPACIOUS entry, Laminate flooring throughout the main, WHITE kitchen with quartz countertops, ROOMY eating area, Larger living room area with fireplace & more. The upper level is home to a huge master with 5 piece ensuite boasting a tile shower, separate tub, double vanity with loads of storage and large walk in closet. Two more great size bedrooms, a second 4pce bath, and laundry room complete on 2nd level. The BASEMENT boasts 2 additional LARGE bedrooms, recreation/family/games area, a 4pce bath and lots of storage. LARGE deck on the rear of the home, making it perfect to entertain on those.warm summer eves. (id:29763)
1505 14 Street
Didsbury, Alberta
Looking for an affordable large home for your family in Didsbury, this could be the home for you. Over 2400 sq ft of living space. The main floor offers bright living room, large kitchen, bedroom, 4 pc. bathroom and main floor laundry. From the main home step down 2 steps to large rear family room with access to the attached insulated garage. The upstairs features 3 bedrooms, 4 pc. bathroom. The master bedroom has a walk in closet, claw foot soaker tub and sink. There is also loft space which would be great for pay area or extra storage. Newer furnace and hot water tank. This home is situated on a large fenced lot and offers lots of space on the driveway for extra vehicles. Close to all amenities. This home offers affordable living. Move in ready, quick possession available. 1505 14 Street Didsbury (id:29763)
284017 36 Street W
Rural Foothills County, Alberta
This gorgeous, one of a kind home, features a custom architectural design set on approximately 40 acres and was built by California Homes. The open concept floor plan feels grand and expansive on entry, but you’ll soon discover it is equally functional and truly designed for living. Endless custom fixtures and built-in details maximise the operation and enjoyment of every space. This grandeur is thanks, in part, to the stunning two-way gas-starter wood-burning FIREPLACE which extends the full height of the 26-foot vaulted ceilings on the main floor and features a wrap-around mantle and slate bench hearth. The chef-inspired KITCHEN area features an oversized curved granite island with ample seating, professional grade appliances , and a large BUTLER'S PANTRY with extra cooking facilities and space to store, prep, and prepare. The KITCHEN is mirrored by a granite bar with built-in cabinetry and the WINE cellar at the opposite end of the main floor. Both spaces open to the outdoors making the entire area an entertainer’s dream. The stunning PRIMARY bedroom and ensuite are anchored by a second 2-way fireplace, custom ceiling lighting, dual walk-through shower with twin heads, heated tiles, a powder room, dual closets, and a private outdoor retreat. With 6 BEDROOMS, 5 BATHROOMS an OFFICE/BEDROOM, a GYM, and a THEATRE room - this home has it all. This home also boasts two oversized DOUBLE ATTACHED GARAGES (one with access to the BASEMENT), and a huge sweeping paved DRIVEWAY for all your toys and guests! More importantly, the home is surrounded by nature, including a POND a private FORESTED area, and stunning views which can be enjoyed by oversized windows in every space including the lower level with its 10-foot ceilings and walkout access. This home has to be seen to be appreciated, so make sure it is on your list!! (id:29763)
932 Bayview Rise Sw
Airdrie, Alberta
2023 Built. The spacious layout, modern build, and double detached garage of this home make it a highly desirable property for potential buyers seeking a combination of comfort, style, and practicality in their living environment. The newer amenities cater to the needs of modern lifestyles, while the extra storage space and convenience of the double detached garage add to the overall appeal of the property. Overall, these features position the home as an attractive option for individuals or families looking for a comfortable and functional living space that aligns with their preferences and requirements. This stunning home comes with a bedroom and full bath on the main floor. Total of 4 bedrooms, a bonus room and 3.5 baths. Basement is unspoiled and can be built to you imaginations. An open kitchen, dining, and living room concept creates a seamless flow between spaces. This design allows for easy interaction between family members and guests. It also enhances natural light and gives the illusion of more space. In addition to its appealing features, the home's location also plays a significant role in its desirability. Situated in a sought-after neighborhood with easy access to amenities such as schools, parks, shopping centers, and public transportation, this property offers convenience and a sense of community to potential buyers. (id:29763)
314, 20 Seton Park Se
Calgary, Alberta
Work and play, steps away. Alberta Health Service South campus right in the back and YMCA is just across the street. School just down the street. Bright and quiet 2 bedroom and 2 full bath apartment condo that backs onto open space could be yours immediately. Open layout and 9 foot ceiling makes the place appear more spacious than it actually is. Stainless steel appliances, quartz countertop, and loads of storage space makes cooking so much more pleasurable. Huge island as an extra preparation space, a breakfast nook, lunch table or a sumptuous dinner spread. Good size primary bedroom with his and hers sink, shower stall, and a full walk in closet. Second bedroom situated across the living room ensures privacy. Insuite laundry with ample storage space for essentials and toys. Balcony with natural gas hookup for summer barbecues. Underground titled secured parking comes with visitor parking too. Amenities within walking distance. Easy access to Deerfoot Trail and Stoney Trail. Come visit and make it home. (id:29763)
123 Anystreet Ne
Calgary, Alberta
Introducing a prime commercial real estate opportunity in the heart of Bridgeland, boasting an exceptional hair salon with a legacy of excellence spanning 8 successful years. Where sophistication meets style in every square foot of its meticulously designed space.Encompassing just over 2400 sqft of pure brilliance, this salon radiates raw awesomeness from its elegant interiors to its strategic layout. The moment you step through the doors, you're greeted with an atmosphere of professionalism and charm, curated over years of dedicated service.What sets this salon apart is its versatile setup. On one side, a well-established barber shop operates seamlessly, adding a dynamic element to the space. Meanwhile, three additional spaces are thoughtfully crafted for esthetics or hair styling studios, offering endless possibilities for rental income or expansion. These built out rooms are covering 80% of the rent for the space currently.With every detail meticulously planned, this turnkey salon is ready for its next chapter. Whether you're an aspiring entrepreneur looking to make your mark in the beauty industry or an investor seeking a lucrative opportunity, this is your chance to step into a thriving business and start making waves from day one.Don't miss out on this rare chance to own a piece of this beauty landscape. Schedule your viewing today and prepare to be captivated by the essence of this salon. The spotlight is on you to seize this remarkable opportunity and redefine the standard of excellence in the world of beauty and beyond. (id:29763)
312, 1507 Centre A Street Ne
Calgary, Alberta
The most convenient apartment complex in Crescent Heights! Welcome to The Madison off Centre Street. Location can't be beat – a short commute (or walk) right to downtown Calgary, and a quick drive to Foothills Hospital, University of Calgary, SAIT, with plenty of shopping and restaurants nearby. Crescent Heights was ranked as one of Calgary's best neighbourhoods (#3) by Avenue Magazine (2020), and the area continues to prove itself given it's proximity to key amenities and an urban lifestyle. This gorgeous unit has an open floorplan, with TWO sizeable bedrooms and TWO full bathrooms, PLUS in-suite laundry. The spacious living room is framed by a gas fireplace, and the open balcony lets lots of sunlight into the unit, being west-facing exposure. Two elevators, on-site manager, and convenience to public transit makes this unit a perfect investment property, or for a first-time buyer! (id:29763)
342 Chelsea Hollow
Chestermere, Alberta
2024 BUILT, BRAND NEW 1817 SQUARE FEET HOUSE, INFRONT OF PARK, MAIN FLOOR FULL WASHROOM WITH STANDING SHOWER AND BEDROOM - A PERFECT START FOR FIRST TIME BUYER OR INVESTOR. Live near the Shopping center, lake, green space, schools and playgrounds with loads of upgrades. Come to Chestermere's premium community of Chelsea and experience the thrill of this gem has to offer. This 4 Bedrooms, 3 full washrooms house includes a convenient combo of main floor bedroom and full washroom, beautiful kitchen with granite countertops, large living area and two car concrete parking pad. Upstairs you will find a decent size owner's En-suite along with generous sized two additional bedrooms, a bonus room and a laundry for added convenience. This BRAND NEW home comes with Washer and Dryer along with big windows in Living area and bonus room for extra day light. A huge unfinished basement with SEPARATE ENTERENCE and three large windows, is awaiting for you imaginations. Imagine living close to COSTCO, WALMART, CINEPLEX, SCHOOLS, LAKE AND PONDS, and peace of mind living comes with a brand new home. Book your Showing TODAY ! (id:29763)
614 Creekmill Court Sw
Airdrie, Alberta
Cobblestone Creek - 614 Creekmills Court SW: Welcome to this Sovanna II CURRENT Showhome built by Shane Homes in the new Airdrie community of Cobblestone Creek. This home is situated on a corner lot with 2,253 sq ft, 3 bedrooms, 2.5 bathrooms, and an attached double-car garage. The main floor features an upgraded kitchen with central island with seating, stainless steel appliances including cooktop, built-in microwave and oven and custom chimney hood fan; breakfast nook with leads to the deck and backyard; living room with electric fireplace with tile surround and floating hearth; lifestyle room, 2 pc powder room and spacious mudroom with bench. The upper level features a large primary bedroom with dual walk-in closet with built-in shelving, 5 pc ensuite with soaker tub, make-up vanity, dual sinks, and tiled shower with niche; 2 additional bedrooms - one with a walk-in closet; vaulted central bonus room, laundry room with folding counter and shelves for linen storage; 4 pc main bathroom. The lower level basement remains unspoiled. Located in Cobblestone Creek, it is home to future schools, picnic spaces, and ample green spaces and provides a short commute to QE II or into Calgary. Call for more info! (id:29763)
201, 455 1 Avenue Ne
Calgary, Alberta
Modern finishes and beautiful views await in this exceedingly stylish 2 bedroom 2 bathroom corner unit condo in a sustainable, environmentally conscious building within a trendy inner-city community. A neutral colour pallet, a timeless design, vinyl plank flooring and loads of natural light come together seamlessly forming a welcoming sanctuary. The chef’s kitchen features full-height cabinets, stainless steel appliances, stone countertops, subway tile backsplash and a breakfast bar island to gather around. Large patio sliders off the living room provide endless views while relaxing and entertaining both inside and out. Wake up each day to tranquil mountain and city views showcased out of oversized windows from all rooms of this functional unit. The large balcony is the ideal backdrop to your summer BBQ's and if you require more entertaining space you can take your guests to the common rooftop patio with stunning views, an abundance of seating and public BBQ's. Adding to your convenience are in-suite laundry, one underground parking space and additional storage locker. Private and safe the gated courtyard creates a tranquil entrance into the ultra-urban lobby. Outstandingly located between Crescent Heights and Bridgeland within walking distance to everything – great restaurants, lively pubs, quaint cafes, farmer’s markets, boutique shopping, city transit and numerous parks as well as convenient access to downtown. (id:29763)
32529 Range Road 52
Rural Mountain View County, Alberta
Country living at its finest! Custom build your home in this quiet woodland. No building timeline,!! Are you ready to make the move to quiet country living? Sundre is a rural paradise with access to fantastic multiple amenities. Featuring access to the west country and its great activities including, fishing, hiking, ATV’s, Cross country and biking trails, lakes, and rivers. This quiet gated community must be seen and is minutes from town and located down a quiet cul-de-sac, 1 of 12 total 1 acre lots on a 23 acre development with a storm management drainage pond and walking trails, This lot is private and treed and others are a nice mix of open land and treed. The relaxed building restrictions, with no timeline to build and flexible architectural controls make these lots incredibly attractive. Natural Gas & Power easily accessible. Electricity at lot line. This is a resale lot so there is No GST. (id:29763)
901 1a Highway
Cochrane, Alberta
Back on the Market, impossible find, Oasis on the hill. 4.15 acres of residential land on the ridge within Gleneagles. Incredible privacy and unobstructed 180 degree South and West views. Best suited for single family residential. Future development must consider on site water retention to ensure no downslope impact. Listing Agent related to principal of selling Corporation. (id:29763)
Highway 1 Range Road 251
Strathmore, Alberta
Location...LOCATION...11111 Havae a look at this 28.m/l acre parcel in Strathmore Right on Highway #1 at the last set of lights on east side of Town.....zoned Highway commercial.....Calgary Co-op is across the Highway..... (id:29763)
12, 320 7 Avenue Ne
Three Hills, Alberta
Kickstart your investment journey with this excellent Bareland condominium home with no condo fees located in the quiet community of Three Hills, renowned for its reputable local schools and minimal traffic. Sprawled across a substantial lot, this home offers ample yard space for outdoor enjoyment. It features four bedrooms, a comfortable bathroom, a sizeable kitchen, a dedicated laundry room, and various extras. Best of all, the home is vacant and clean. However, please note that the sewer line requires repairs and is UNFIT FOR HUMAN HABITATION until fixed. This is an excellent opportunity to put your touch on an already promising property and raise its value further. Don't pass up the chance to make this investment home yours! Seize this golden opportunity today. (id:29763)
4, 320 7 Avenue Ne
Three Hills, Alberta
Calling all investors! This property, nestled within the tranquil Bareland Condominium in the peaceful community of Three Hills, offers a fantastic initiation into the world of real estate investment. Amazingly, it comes with zero condominium fees! This great investment property is a diamond in the rough that promises high potential for returns with some love, care, and renovation. It's ideally located near schools and benefits from local traffic, securing your investment's future. Offering a generous lot, the property has ample yard space, perfect for outdoor enjoyment or creative landscaping. The home boasts four well-proportioned bedrooms, a large, functional kitchen, a dedicated laundry room, and a handy crawlspace. Currently vacant, this handyman special is a canvas ready for your touch. Seize this golden opportunity to transform the property into a desirable asset. The potential for impressive returns after effort and care is unlimited. Don't miss out on this hidden gem in the treasure trove of real estate! (id:29763)
3, 320 7 Avenue Ne
Three Hills, Alberta
**Investment Opportunity: Stunning Home in a Peaceful Community of Three Hills!** On offer is an impeccable investment property in a serene neighbourhood with schools nearby and just local traffic. This delightful home is currently vacant, clean, and move-in ready! Presenting a spacious arrangement of 4 bedrooms, this single-story residential marvel sits on a generous lot offering an expansive yard for your creative landscaping ideas. The home features a sizable kitchen for those who enjoy cooking and a dedicated laundry room for convenience. Adding to its uniqueness, this property boasts the length of a condominium without the hassle of condo fees. Utilize its vast area to transform it into your dream investment! Revel in the tranquil vibes of a quiet community while enjoying the benefits of an optimal location. Don't miss this golden opportunity! (id:29763)
255011 Range Road 241
Rural Wheatland County, Alberta
Gorgeous walkout bungalow situated on 8.85 acres of tranquil countryside. Over 4,800 sq. ft. of developed space, 8 bedrooms, 2 full kitchens and 4 bathrooms ensure more than enough space for any growing family or a multi-generational lifestyle. Grand vaulted wood ceilings create a charming country atmosphere in the great room inviting easy interactions with clear sightlines throughout. Put your feet up and unwind in front of the pellet stove in the living room or gather over a delicious meal in the adjacent dining room both highlighted by natural light and endless prairie views. White and neutral the massive kitchen will inspire culinary adventures featuring a plethora of full-height cabinets, a pantry for extra storage, a new cooktop, a moveable prep island and a huge peninsula island with seating that allows everyone to gather around. The new primary suite is ginormous with more than enough room for king-sized furniture as well as a seating area. A large walk-in closet and a full ensuite add to the allure of this owner’s private sanctuary. 3 additional bedrooms, two 4-piece bathrooms, laundry and loads of built-in storage are also on the main level. The all new basement is the perfect extension of the home with oodles of more versatile space for games and hobbies in the rec room, movie nights in the living room and a second kitchen great for extended family members, a second entertaining space or a cool summer kitchen. 4 additional bedrooms and another full bathroom with separate laundry complete this level. A new combi boiler for in-slab heating and domestic hot water adds to your comfort. Enjoy an easy indoor/outdoor lifestyle with multiple outdoor spaces to relish in this tranquil piece of paradise or take a dip in the newly enclosed hot tub. All new vinyl decking on the upper front deck, a new lower deck, fully fenced property, a horse corral with shelter, feeder and water tank, a shed with power, four RV plugs with 30 amp, an RV deck with septic tank, a 30’ x 80’ Quonset with LED lighting and plugs, a garage with wood burning stove, a workshop with new metal siding, soffit and fascia – the list goes on and on! This amazing property has it all saddled by a picturesque landscaped with a stream running through. Just 30 minutes from Deerfoot Trail and Country Hills Boulevard and even closer to Strathmore! (id:29763)
604, 100 10a Street Nw
Calgary, Alberta
Only a few Broadview's left in presale! Welcome to your dream single-level residence in the sky overlooking the river at The Kenten. Masterfully designed by architects Davignon and Martin, The Broadview is designed to give Calgarians an inner-city experience without sacrificing the comforts appreciated in an executive home. At 48 feet of unobstructed river frontage, this could be described as having a city lot in the sky to build your custom home. As you step in, you are greeted by a direct view of the river; floor to ceiling triple-pane windows; a 22 foot wide spacious open concept kitchen, living, and dining rooms designed to entertain your family and friends. Enjoy a gourmet kitchen with Sub-Zero & Wolf appliances including a dedicated fridge and freezer, a butler's pantry, an abundance of storage, a bar, wine wall, and fireplace that all flow towards your opening wall system. Step out onto your 200 square foot terrace overlooking the beautiful Bow River. Enjoy a spacious primary bedroom with custom millwork, walk-in closet, and 6 piece ensuite bathroom with a floating tub, heated floors, and double shower with steam. The second bedroom comes with a built-in murphy bed with room for a desk and also overlooks the river. An additional bathroom and laundry room complete the residence accompanied by 2 bike racks, 2 titled storage lockers, and 2 titled parking stalls. There are 3 Modern palettes to choose from that can be further customized to your liking. The Kenten features over 8,000 square feet of amenities including a sky lounge, gym overlooking Kensington, golf simulator, sauna, hot tub, concierge, guest suites, car wash, and more. Explore a simplified lock and leave lifestyle you didn't know was possible, with 250+ shops and restaurants in Kensington and river pathways stemming from one end of the city to the other. Now preselling, our Show Suite is open for viewings by private appointment. With only 46 residences, don't miss this once in a lifetime opportunity to live at the most interesting corner in Calgary. (id:29763)
215003a Range Road 264
Rural Wheatland County, Alberta
LOCATION, LOCATION, LOCATION!!! You will love this 33 acre property with stunning views! Only 30 minutes east of Calgary and looking down on to the Bow River. So many options including bed and breakfast, short term camping, home based business or just enjoying country living. This 6 bedroom, 5 bathroom walkout bungalow sports over 6300 sq ft of living space and is in an amazing location with incredible view of the river valley. Enter through the electronic gate to this sprawling ranch style bungalow with low maintenance exterior including lightweight concrete tile roof, stucco and brick. Step inside to a grand foyer with high wood ceilings and streams of sunlight through the newly installed skylights. You will also hear the soft sounds of the water feature. A couple steps in to the great room which is open and airy and features a wet bar, floor to ceiling stone wood burning fireplace, extensive wood work, lovely coiffured ceilings and large windows for enjoying the view. The living room flows in to the kitchen/dining nook/family room where you will enjoy the newly renovated kitchen with loads of cabinets with glass insets, granite counters, stainless appliances, island with cooktop , pantry and built ins. The family room includes a gas fireplace and steps out to the extended raised deck, south facing deck and relax the day away. Impress your guests in the large formal dining room with turreted, cathedral ceilings and walls of windows again enjoying the stunning view. The primary bedroom is a dream with a massive walk in his and hers closets, separate linen closet, walk out to a private balcony and 7 piece ensuite (including a bidet). This floor is complete with two more bedrooms, two more bathrooms and large laundry room. The walkout basement is fully finished and is perfect for an amazing recreational space or room for extended family. There is a spacious family room with the second wet bar, a sitting area with a brick fireplace and another rec room with built in library. This level has 3 additional bedrooms, two full baths and a second kitchen. The lower level has its own entrance plus two separate stair cases to take you upstairs. Walk out in to the fully landscaped backyard with beautiful gardens and patio and hook ups for a hot tub. Looking for parking, shop space, man cave? Well look no further! Besides the oversized, heated triple attached garage, you will find a brand new shop/barn as well. The new shop is 3400 sq ft with 14 ft chain door, 3 other doors with remote openers, dedicated solar system, radiant heating, bathroom rough in, room for a three stall tack room and 330 sq ft mezzanine. Other upgrades include Kinetico water system, new triple pane windows, new blinds in the primary and family room, two septic systems, pro series garburator, new appliances and so much more! Check out this beautiful property today! (id:29763)
440 23 Avenue Nw
Calgary, Alberta
Welcome Home to a wonderful, highly upgraded, brand new two story Semi-Detached family home on a quiet street nestled nicely into the ever-popular Mount Pleasant! Please NOTE that Landscaping and Exterior paint will be completed as soon as the weather allows. Pride of workmanship is evident throughout in the high-end finishes and quality craftsmanship. This home features oak hardwood flooring with gleaming tiles at both entries. The kitchen showcases exquisite granite counters with a double waterfall island. The kitchen is a chef’s dream with a five burner gas cook top, a Bosch oven and microwave/oven combo unit, and a chimney style hood fan. The living room is centered by a gas fireplace and the large eight foot sliding doors draw in tons of natural light and lead out to a fantastic, private deck. There is a separate mudroom with crafted, built in cabinets and a half bath. Upstairs you will find nine foot ceilings for that comfortable spacious feeling. There are three wonderful bedrooms, each with fully built out walk in closets, The Primary suite has coffered ceilings for a touch of opulence, a fantastic ensuite with free standing tub, in-floor heat, a walk in shower with bench and a separate toilet room. Also on the upper level is the laundry room with LG washer and dryer and a separate wash sink for those tough stains. In the lower level there is a wonderful recreation area with wet bar and space to add your choice of an under counter wine cooler or fridge, a full bathroom and large bedroom with built out walk in closet. The mechanical room features a 75 gallon hot water tank. There is rough in for in-floor heat. The garage is fully insulated; it has 200 amp electric service. This could be a welcoming spot for your EV, a charging station would be so easy here. Likewise it is roughed in for a gas heater to knock the frost off everything. Landscaping and final exterior painting will be completed as soon as the weather permits. There is an elementa ry school just a block away with a nice park attached. This property is close to shopping and transportation. Confederation Park is less than a 15 minute walk. This is a great property… make it your home! (id:29763)
102 2nd Avenue N
Torrington, Alberta
Affordable living in this 2 Storey home in a small rural town setting. Home to the famous Gopher Hole Museum, Major make over and addition in the early eighties, 4 Bedroom, 2 bathroom home, One bedroom so large it could be an upper Living room. New High E furnace and hot water tank, comes with 4 appliances. Older single detached garage with lots of extra work space, and wide open extra big lot for your other future plans. (id:29763)
118 Sundown Close
Cochrane, Alberta
Unparalleled elegance awaits in this brand new 5 bed, 4.5 bath masterpiece by Panjeta Homes (building with pride since 2007) with every upgrade imaginable. This incredibly stylish, 2-storey home will be the prize and at this price will be unlike any home in the area. With over 3400 square feet of living space, this home boasts unique wall accents and elegant finishings throughout. The large, welcoming foyer features an entrance bench. The chef inspired kitchen has high-end stainless-steel appliances including a gas cooktop, quartz counters, plenty of storage and a butler pantry. The living room has a cosy fireplace with beautiful stone surround that is flanked by custom built-in shelves. There is an office/flex room on this level, convenient for those who work from home, or a dedicated study space. The tiled mud room thoughtfully includes a high-end dog wash! There are speakers in the main floor, basement and primary bedroom. There are 4 bedrooms upstairs, all with scratch-proof, custom closets. This home has two primary bedrooms. One primary suite is your luxurious retreat with a feature wall, a balcony and a stunning, spa-like 5-piece bathroom with steam shower. The other primary suite has a 3 piece ensuite and walk in closet. The other 2 bedrooms have their own individual access to a 5-piece jack & jill bathroom. The basement has its own separate entry door from the side of the house, allowing potential for a rental. This space is fully developed with a bedroom with a 3-piece bathroom cheater ensuite, rec room with a fireplace and beautiful stone surround, and a stunning full wet bar with island and lots of storage space. Every inch of this home will be a dream to live in! Outside, there is gable lighting and a large concrete patio to enjoy in the warmer months. The oversized garage has a tiled landing. There is rough-in for a central vacuum, and house house is wired for cameras, alarm system and garage heater. Come to Sunset Ridge and see what moving up can bri ng you! (id:29763)
111, 101 Panatella Square
Calgary, Alberta
Welcome to the Pristine and Modern Fully Finished Townhouse in Panorama Hills. This unit featured 3 bedrooms upstairs and 2.5 bathroom. Functional layout perfect for Starter Home or Young Couples | Gleaming Engineered Hardwood Flooring. Quartz and Full- Height Cabinets in open floor plan that feature 3 Spacious Bedrooms, 2.5 Bathrooms, where the master's bedroom has an ensuite and a walk-in closet. Conveniently located in Panorama Hills, close to playgrounds, walk/bike paths, elementary schools, public transportation and stoney trail. Call for your private showing. (id:29763)
2306, 930 6 Avenue Sw
Calgary, Alberta
**Multiple Units & Floorplans Available - VISIT MULTIMEDIA LINK FOR FULL DETAILS !** Wow, check out this 2 bed & den/2bath NE CORNER UNIT with PHENOMENAL RIVER & CITY VIEWS! There are only 4 floors in the upscale Vogue building that were specially customized for Bedouin Suites, and this is one of them! EXCLUSIVE ‘BEDOUIN’ FEATURES include upgraded hallways and common areas, as well as INCREDIBLE UNIT UPGRADES like upgraded appliances & lighting including dimmers throughout, custom bedroom panelling including convenience plugs and sconce lighting, upgraded bathrooms with tile wainscoting and glass shower doors, built-in closet organizers throughout, built-in walnut entertainment units, a Smart Sensor energy management system for the eco-minded buyer and MORE! Highly upgraded, this open-concept condo features floor-to-ceiling windows and upgraded luxury vinyl plank flooring throughout. Contemporary woodgrain cabinets line the kitchen w/ modern hardware & under cabinet lighting, quartz counters, a marble-style tile backsplash, dual basin undermount S/S sink, & upgraded stainless steel appliances, including a chimney-style hoodfan. Breakfast bar seating adds a casual dining option, or sit down for meals in the dining room with 2x walls of windows. The open main living area also features floor-to-ceiling windows and an extensive balcony w/ gas line for a BBQ & with the most stunning views of downtown Calgary and the Bow River. A split floorplan is great for privacy between the bedrooms. The large primary suite features large windows w/ panoramic views, custom paneling with sconce lighting and convenince plugs, a generous closet w/ built-in organizers, & a 5-pc ensuite w/ tile flooring, extended modern vanity with dual undermount sinks, modern faucets, quartz countertops, tile backsplash, & fully tiled tub/shower w/ upgraded glass door. The 2nd bedroom features a generous sized closet & large windows w/ panoramic views. It has quick access to the main 3-pc bath w/ tile fl oors & an oversized glass shower w/ full height tile. Complete w/ central AC, in-suite laundry, titled indoor parking & a private storage locker, and 3 mounted TVs included! VOGUE is a high-end building w/ executive amenities including a gorgeous lobby, full-time concierge, fitness room, games room, large party room w/ kitchen, owners lounge, meeting room, and more. Surrounded by parks, transit, the LRT, shopping & more, & within easy walking distance to the downtown core & all Kensington shops & services – this location offers the best urban lifestyle in the Downtown Commercial Core! (id:29763)
64 Maple Court Crescent Se
Calgary, Alberta
A luxurious and fully renovated masterpiece, backing onto the serene greens of Maple Ridge golf course! This abode was renovated to the studs with brand new framing and trusses to accommodate the 9FT ceiling! This stunning property boasts an impressive list of features including 5 spacious bedrooms, 4 elegant bathrooms (hidden door feature in the basement) and a 22x24 oversized double detached garage. From the moment you step inside you'll be greeted by the exceptional craftsmanship and attention to detail that defines this Exquisite home. The open-concept main floor is flooded with natural light from the oversized black DURABUILT windows, showcasing the stunning high-end wood finishes throughout including gleaming hardwood floors, BOOK MATCHED Italian slabs feature from Julian tile, HIGH END lighting fixtures, custom millwork, and COSENTINO countertops! The gourmet kitchen is a chef's dream, featuring high end VIKING/MIELE appliances with a beautiful full sized range, 10ft window with a view of the golf course and custom cabinetry. The adjacent dining area is perfect for entertaining, with plenty of space for hosting family and friends. On the main floor you'll find a breath taking master suite with a spa-like ensuite, complete with a freestanding soaker tub, 20 inch rain shower with body jets, frameless, curbless custom shower, skylight and double vanity. The other bathroom on this floor is also a custom shower with a White Oak feature vanity. As we enter the basement you will notice the beautiful hardwood on the oversized steps with frameless glass railing leading into the entertainment area. We have a built-in wall unit with a hidden door 2 piece bathroom on the adjacent wall making for a sleek and very unique look. An elegant wet bar with a bar fridge, 1 bedroom, a tiled multi-use room, laundry and an additional bathroom complete this floor. Renovations include: Brand new framing, trusses, windows, oversized 42inch entry door, electrical service, gas service, p lumbing, HVAC, water tank, Furnace, HRV, A/C, roof, landscaping, paving stone, stucco exterior and much much more! No compromises are necessary with this home and it speaks for itself! Book a showing today to see everything this home offers. *Window Coverings included! (id:29763)
40 Emberside Green
Cochrane, Alberta
OPEN HOUSE SATURDAY MAY 4th, 2-4PM. Step inside this 2023 built home and be greeted by a spacious interior adorned with high-end finishes throughout. The mudroom off the double attached garage keeps the elements at bay but also serves as a convenient transition space from the outdoors to indoors. This mudroom boasts a walk-through pantry, providing ample storage for your culinary essentials while seamlessly connecting to the heart of the home. The upgraded finishings of the open-concept kitchen, living, and dining room create an elegant area for entertaining guests. As you ascend the stairs you will be impressed by three generous sized rooms, each with their own walk-in closet. The true highlight awaits in the primary bedroom, offering a lavish ensuite bathroom, an extra-large walk-in closet, and views of the mountains. The upstairs flex room can accommodate your ever-changing desires as a home office, a cozy den, a playroom for the kids, or a fitness area. This home boasts a west facing, newly sodded yard paired with an oversized deck, privacy screen, and a brand-new hot tub. It’s conveniently located across from the park where you can enjoy tobogganing in the winter and the bike pump track in the summer. It’s walking distance to schools, shopping and dining. This home offers the best of both worlds – a peaceful retreat with all the amenities of city living just moments away! (id:29763)
213, 6400 Coach Hill Road Sw
Calgary, Alberta
Welcome to this inviting 2BR/1BA condo in the Village of Westhills! With a prime location offering easy access to downtown, the mountains, and beyond, this main floor unit is a commuter's dream. Renovated in 2008, the kitchen boasts sleek granite countertops, while the open-concept living and dining area flows seamlessly to the sunny patio. Two spacious bedrooms and an updated bathroom with in-unit laundry complete the picture. With transit options nearby and a conveniently located parking stall, this condo is ready for you to call it home. Contact your Realtor today to schedule a your private viewing! (id:29763)
607, 624 8 Avenue Se
Calgary, Alberta
Rare opportunity to live or invest in the popular INK building! It's the perfect combination of fantastic location and modern luxury. Minutes to the trendy East Village restaurants and shops, the Bow River, down town, Inglewood and the Saddledome. You'll be wowed by the unobstructed views from the large, south facing balcony. Or relax in the living room and bedroom to enjoy the views through your floor to ceiling windows. This popular open concept floor plan has a good sized bedroom and a den, in-suite laundry, concrete floors, stylish quartz counter tops and stainless steel appliances. When looking to entertain or simply to enjoy a fire and city views, move on up to the 15th floor roof top patio and games room. Possibly the best features of this unit are the low condo fees and current ability to rent as an AirBnB! (id:29763)
205, 200 La Caille Place Sw
Calgary, Alberta
Welcome to urban living at its finest! Presenting a stunning 2-bedroom, 1-bathroom condo in the serene Eau Claire neighborhood of Calgary. This timeless residence, built in 1999, offers a perfect blend of classic styling and modern comforts, creating an ideal retreat for those seeking a peaceful yet vibrant lifestyle. Its prime location is nestled in the picturesque Eau Claire area, offering unparalleled access to scenic river pathways, peaceful parks, and urban amenities. With transit options nearby, the entire city is within reach. This home’s proximity to nature is second to none. Experience the tranquility of parks and pathways with the majestic Bow River close by, offering opportunities for riverside walks, cycling, and outdoor relaxation. Just moments away from the shops, boutiques, and activities of Kensington, you can explore the eclectic streets, indulge in delicious dining options, and immerse yourself in the cultural scene of this lively neighborhood.The expansive southwest-facing terrace allows you to step out and soak in the warmth of the sun while enjoying views of the surrounding nature and cityscape—ideal for entertaining or simply unwinding after a long day. The spacious interior provides an abundance of light, a large kitchen, high ceilings, and an open floor plan to create an airy ambiance throughout the home. The two bedrooms offer ample space for relaxation and restful nights. Enjoy the convenience of Concierge Services, adding an extra layer of comfort and security to your lifestyle. Benefit from secured underground parking, ensuring your vehicles are safe and accessible at all times. This condo will aid in your pursuit of a peaceful lifestyle. Whether you're enjoying the serenity of your terrace or exploring the charming streets of Eau Claire and Kensington, this condo offers the perfect balance of tranquility and excitement. Don't miss your chance to own a piece of Calgary's urban paradise in the coveted Eau Claire neighborhood. Schedule a viewing today and discover the timeless elegance and convenience of this remarkable condo. MAKE SURE YOU VIEW THE VIRTUAL TOUR. (id:29763)
Township 244 Road
Rural Rocky View County, Alberta
STUNNING ROCKY MOUNTAIN VIEWS. This land has been in the same family since 1936. Not very often does a property of this type come to market. With a total of 90.44 acres(+/-), it has one of the most spectacular views of the Rocky Mountains in the area. The potential building site gives you a 180 degree panoramic view, it is absolutely breathtaking. The Seller has drilled a new well in 2022 with strong flow and with very good water. The attached photo's don't do the view justice, you really need to see it in person. There is a great site to build a walk out basement, and lots of room for out buildings and corrals if horses are your thing. We are happy to set up an appointment for you to come out and view this once in a lifetime opportunity to own 90ac that is 16km to Calgary and only 33 km from downtown. (id:29763)
2302, 817 15 Avenue Sw
Calgary, Alberta
Spectacular views! Prime Location! Start your day with inspiring views of the majestic Rocky Mountains and end a long day relaxing and taking in the beautiful colours of evening sunsets from this 22nd floor sub penthouse unit in the prestigious Montana building. Located in the heart of lower Mount Royal, this executive condo occupies the southwest quarter of the 22nd floor featuring almost 1740 square feet of luxurious living space. Seldom do you find a condo this size, a powder room, an office, two balconies, two parking stalls, ample storage in every room, and featuring two spacious bedrooms with their own ensuite bathrooms.Adding to its spaciousness is a separate in-suite laundry room with counter space, drying rod, additional storage, and full size front-loading Samsung washer and dryer with pull out pedestal drawers for even more storage!Large west facing balcony with natural gas hook up is a great place to entertain or relax and watch the sunset.This executive condo has recently received over $300,000 in upgrades to the kitchen, primary ensuite, entry way, flooring, window coverings, lighting and EV charging station to service both parking stalls. Kitchen upgrades include new quartz countertop, tiled backsplash, modern hood fan, updated hardware, under cabinet lighting and new cabinets. This open kitchen features Wolf and Liebherr appliances, gas cooktop, large island, and built-in beverage fridge.The new spa inspired primary ensuite includes the addition of a steam shower, ceiling rain head, 6 body sprays and hand wand. There is new tile throughout, floating underlit vanity, backlit mirrors, double sinks, heated tile flooring and towel bar, and a free-standing soaker tub with luxurious Kohler titanium finished tub filler and faucets.Further upgrades include a new dry bar with backlit wine display, hardwood flooring in both bedrooms, paint throughout, upgraded entryway features and motorised Hunter Douglas silhouette shades in living, dining, off ice, and primary bedroom which are fully programmable to suit your schedule. The building offers: a fully equipped gym, ample stalls for visitor parking, secure bicycle storage, and concierge services 7 days a week providing assistance with package delivery, building information and dry cleaning service, all to ensure your comfort and convenience.The property is located in an unbeatable location allowing you to walk to restaurants, grocery, shops, boutiques or walk downtown to work. With stunning views, prime location and ample living space are you ready to enjoy your new lifestyle? – here it is! (id:29763)
43 Vantage Crescent
Olds, Alberta
This beautiful walk-up bungalow with 4 bedrooms and 3 baths, boasts a spacious entryway that leads into an inviting open-concept kitchen, dining, and living area adorned with vaulted ceilings. The living room is accentuated by a large window overlooking the front yard and features a cozy three-sided gas fireplace. Meanwhile, the dining room offers ample natural light through its expansive windows, with easy access to the expansive deck overlooking the backyard. The kitchen is adorned with granite countertops, abundant beech cabinets offering plenty of storage space, and a custom pantry door. Throughout the main floor, you'll find elegant white oak floors, complemented by oak baseboards and trim around the doors and windows. Additionally, the main floor includes a conveniently located laundry room equipped with generous storage and a built-in bench with storage. This room connects seamlessly to the large two-car garage, featuring high ceilings and in-floor heating and a drain in the floor. A Bedroom and a three-piece bathroom are also on the main floor. The primary bedroom boasts a spacious walk-in closet and a luxurious five-piece ensuite complete with a tiled shower. Descending to the lower level, you'll discover a welcoming family room featuring a second gas fireplace and a convenient wet bar with an additional fridge. The lower level also houses a gym room equipped with an infrared sauna and TV, another four-piece bathroom, two additional bedrooms, mechanical room, and cold storage space. Both the lower level and garage benefit from in-floor heating and this home has an ICF foundation. All the cabinets throughout the home are beech cabinets and the countertops are all granite. Outside, the beautifully fully fenced landscaped yard, with apple and pear trees and a raspberry patch backs onto a serene walking path, with the large composite back deck enhanced by roller shades for added privacy and shade. This custom built jewel is move in ready! (id:29763)
123 Amusement Range
Calgary, Alberta
With over 21 successful years in business, this profitable business stands out as a multifaceted entertainment venue, combining its established shooting range with the interactive and engaging experience of axe throwing. Its location is great for visibility/exposure and accessibility, making it an appealing destination for both locals and visitors looking for a unique urban adventure. Multiple revenue streams including a retail/online store, food/beverage, event space and more. Call for more information on this exciting opportunity! (id:29763)
11, 2117 16 Street Sw
Calgary, Alberta
NEWLY RENOVATED UNIT WITH 2 BEDROOMS +DEN+ STORAGE . NEWER WINDOWS, NEW GRANITE COUNTER-TOPS,NEW LAMINATING FLOORS,NEWER BATHROOM,NEWER KITCHEN CABINETS.NEWER STAINLESS STEEL APPLIANCES.CURRENTLY RENTED FOR $1600. VERY NICE PEOPLE WILLING TO STAY IF YOU WANT.OTHERWISE LEASE ENDING END OF JULY 2024.WALKING DISTANCE TO ALL THE AMENITIES LIKE BUS,SUNALTA LRT-STATION,17TH AVE,SCHOOLS,RESTAURANTS AND SHOPPING.COMES WITH ONE COVERED PARKING,ONE OF THE BIGGEST UNIT IN THIS BUILDING. A MUST TO SEE.PLEASE NOTE THAT THE WHOLE UNIT IS BELOW GRADE. (id:29763)
48 Elk Willow Road
Bragg Creek, Alberta
Welcome to your country residential dream home nestled on 2 acres of sun-dappled woodland, where tranquility meets craftsmanship. This Trappeur log home boasts 2 + 2 bedrooms and 2.5 bathrooms, with versatile spaces including an upstairs bedroom currently utilized as an inspiring art studio but primed to serve as a second bedroom, nursery, or home office. The primary suite has a walk in closet, 3 pc ensuite and access to a loft home office or reading nook space. The main level features a beautiful living room with a very high ceiling bringing in lots of natural light and picturesque views out of the abundant wood framed windows. Functional kitchen includes a corner pantry, plenty of cabinet space, a large island, and a large dining area. There is a built in desk area in the hallway next to the kitchen/dining spaces. The lower level features a cozy family room, a full bathroom, convenient laundry facilities, and two bedrooms. One of the bedrooms is currently configured as a home gym—a testament to the adaptability of this property to suit your lifestyle needs. Crafted with meticulous attention to detail, this home stands as a testament to enduring quality and timeless elegance. This home is constructed using 6” x 9” square logs in a custom dovetail design, complemented by 8x8 and 8x10” fir timber beams, adding rustic charm to the interior. Custom-made windows and doors with removable mullions flood the space with natural light, while birch hardwood floors on the main level and 2x6 pine flooring on the upper floor exude warmth and character. The interior is further enhanced by pine trim throughout and a vaulted ceiling finished in pine. Step outside onto the expansive cedar front deck (8x40’) or side deck, perfect for al fresco dining and entertaining guests against the backdrop of nature's serenity. From the south deck enjoy vistas overlook an environmental reserve, offering an ever-changing panorama of nature's flora and fauna. Situated on a charming country reside ntial street in West Bragg Creek, this home is ideally located close to the quaint hamlet of Bragg Creek, and a vast network of mountain bike, cross country ski, hiking, and equestrian trails in Kananaskis, inviting you to explore and embrace the great outdoors with ease. A Rundle stone walkway and patio add to the allure of outdoor living, beckoning you to unwind and embrace the tranquility of your surroundings. Additionally, a large separate garage (27x30’) with a developed attic space offers ample storage and functionality, ensuring that every aspect of this property is designed to enhance your rural lifestyle. Experience the essence of country living in this meticulously crafted retreat, where every detail reflects a commitment to quality, comfort, and timeless beauty. (id:29763)
61 Martindale Boulevard Ne
Calgary, Alberta
Great investment opportunity with tenant in a lease until November 1, 2024. The current rent is $2400/month plus utilities. This 3-bedroom, 2-bathroom (lower bathroom needs work) home with a double detached garage and has been recently updated with new flooring. (Durable vinyl plank with carpet in the bedrooms) There are three bedrooms up with an updated full bathroom. The main floor has a living room at the front with a kitchen and eating area at the back of the home. The 2-car detached garage is insulated and has 220v electrical. This property is a great investment opportunity in a desirable location. (id:29763)
2202, 10 Market Boulevard Se
Airdrie, Alberta
Open House April 28, 1- 3 pm. Luxurious living awaits at the Chateaux at King's Heights, designed for those seeking an upscale adult lifestyle. This exceptional unit boasts a spacious layout with two generous bedrooms, an office, in-suite laundry, and a large kitchen and living room area. The kitchen is a chef's delight, featuring an oversized island, stainless steel appliances, quartz countertops. Adding to its appeal, this unit comes with one titled corner parking stalls underground. Residents also enjoy access to amenities such as an amenities room and a charming gazebo, ideal for social gatherings. Located in a tranquil 40+ building, this property offers the perfect blend of luxury and convenience. With its proximity to pubs, restaurants, and grocery shopping, this is a lifestyle opportunity not to be missed. Schedule your viewing today and experience the best of King's Heights living. (id:29763)
404, 515 4 Avenue Ne
Calgary, Alberta
Introducing this stunning top-floor TWO bed & TWO FULL bath unit with European-inspired modern finishes, offering a perfect blend of elegance and functionality. This thoughtfully designed layout not only exudes contemporary charm but also ensures lower condo fees and maximizes space utilization with clever storage solutions. As you step into the unit, you'll be greeted by floor-to-ceiling built/in cabinets and closets in both rooms and the entryway, providing ample storage for your belongings. The unit boasts two full bathrooms, including a luxurious 4-piece ENSUITE with built-in storage and a Euro bath 3-piece fully tiled second bathroom. The kitchen is a culinary enthusiast's dream, featuring glossy white cabinets, QUARTZ countertops, and integrated appliances that lend a sleek and modern aesthetic. The movable island serves a dual purpose, functioning as both a workspace and a dining table, perfect for versatile living. Dimmer lights throughout the unit allow you to set the ambiance to your preference, while in-suite laundry adds convenience to your daily routine. The open-concept living room offers plenty of space for a large sectional or other seating options, creating an inviting environment for relaxation and entertainment. Natural light (south) floods the unit, creating a bright and sunny atmosphere, with a balcony off the living room providing a private outdoor retreat. Experience the epitome of modern living in this top-floor unit, where European-inspired design meets functionality, offering a stylish and comfortable lifestyle. **Other Perks** full gym & yoga room, TWO rooftop patios, pet wash, bike maintenance station, storage locker, title parking and visitor parking for your party guests (id:29763)
2627 12 Avenue Nw
Calgary, Alberta
Welcome to this exquisite custom home nestled in the coveted inner-city community of St Andrews Heights. Boasting sophistication and charm, this residence has a meticulously designed living space, featuring six bedrooms and 4 1/2 baths. Upon entering, the 10 ft. high ceilings and abundance of windows create a bright and inviting atmosphere, seamlessly blending with the open concept layout. The main level offers a well-appointed office, a formal dining room with access to the Butler’s pantry, and a kitchen/living room. The kitchen is a chef's dream, showcasing quartz countertops and a premium appliance package with a gas range, built-in oven, warming drawer, fridge, and two dishwashers. The open floor plan seamlessly integrates additional storage throughout, with the back entry leading to a sunny south-facing backyard and a spacious patio. The spacious living area, flooded with natural light, provides a warm and welcoming retreat. Ascend to the upper level, where tray ceilings adorn every room, and a large laundry room with ample storage adds practicality. The primary bedroom is a sanctuary with a luxurious ensuite bathroom, complete with a steam shower, deep soaker tub, dual sinks, and a custom walk-in closet. Two generously sized bedrooms share a jack and Jill setup, with the third bedroom enjoying its own suite bath. The basement impresses with an open layout, featuring a theatre room, entertainment area with a wet bar, gym, and two bedrooms with a bathroom boasting a steam shower. Notable features of this home include a four-car garage, Entertainment system with in-ceiling speakers, custom built-in wine rack, and central air conditioning. The home is equipped with brand new HE Boiler System for zoned hydronic in-floor heat (March 2024), two HE furnaces, A/C, and a Smart Wired 200 AMP system. Conveniently located near Foothills Hospitals, Bow River, U of C, schools, parks, and playgrounds, with easy access to Market Mall, University District, and a 10-minute com mute to downtown. Welcome to the perfect luxury family home! (id:29763)
79 Westpark Court Sw
Calgary, Alberta
OPEN HOUSE – Sun, April 14 (1-3pm) This executive bungalow sits on a QUIET crescent in Westpark, a ¼ acre lot backing the tennis court, with no neighbours in back, a corner lot with no sidewalks to attend to – NICE! This home offers 1800+ sq ft on the main, with a fully developed lower level and an attached, HEATED, 3 car garage(with a water line to the garage)…. And just a short walk to the growing list of shops and services along 85th Street. On arrival, you will enjoy the hardwoods that run through the main level, 10’ ceilings on the main and 9’ ceilings down, B/I speakers throughout, and open plan with an abundance of windows in back to enjoy the breadth & depth of your rear deck and yard. The Great Room features a striking stone fireplace, large dining space and open kitchen. The kitchen enjoys granite counters, a large center island/breakfast bar and s/s appliances including a gas range. The main also features a private den/home office and of course the primary suite… a large sleeping space and a 5pc en suite with heated floors. The lower level is accessed via a sweeping staircase leading to the custom wetbar down, large family/rec room and two additional beds, sharing a5pc en suite, with in-floor heat. This home sits on a ¼ acre, an extremely large lot providing an abundance of space in back to make of it what you will.... incl 220V wiring for your hot tub. (id:29763)
1213 Cornerstone Street Ne
Calgary, Alberta
WELCOME HOME TO 1213 CONERSTONE STREET!, a stunning townhouse located in the HIGHLY ACCLAIMED/DESIRED COMMUNITY OF CORNERSTONE in NE CALGARY. Perfectly positioned near the CALGARY AIRPORT, DEERFOOT,STONEY TRAILS, this 3 storey home brings 3 bedrooms and 2.5 bathrooms. The main floor entryway greets you with easy access to the tandem (2 car + storage room) garage. As soon as you enter the 2nd floor you will be flooded with a light and bright kitchen, living area & dining space. A half bath is strategically located off the SUNDRENCHED KITCHEN. From the living room you can step out onto the HUGE BALCONY where you can hang out with loved ones or simply watch a THE SUNRISE AND READ THE MORNING NEWS. The kitchen island has ample storage space and can fit bar stools for extra seating. Upstairs you will have two spare bedrooms and an upstairs main bathroom. The MASTER BEDROOM HAS LOADS OF SPACE FOR A KING SIZE BED and is complimented by an ensuite and LARGE walk in closet. Upstairs laundry is a great perk in this home. This home will work for a variety of families and individuals looking for a stylish place to call home. BOOK YOUR SHOWING TODAY! (id:29763)
210, 210 18 Avenue Sw
Calgary, Alberta
*SPECIAL PROMOTIONS!: For a limited time, a FULL FURNITURE PACKAGE will be included at this price. You will also receive a 24 MONTH RENTAL GUARANTEE and 2 years of FREE PROPERTY MANAGEMENT. See brochure photos for details. (*Special Promotions are offered for a limited time and are subject to change without notice) LOOKING FOR AN INVESTMENT? - Step into the future of Calgary's real estate market with this chic studio condo at Sovereign on 17th. Offering an ideal investment opportunity, this unit is designed for modern urban living, featuring one bathroom and in-unit laundry for maximum convenience. This exciting new development exemplifies contemporary architecture and innovative design, promising to be a sought-after address in Calgary's bustling landscape. With 155 units and 22 floorplans, this property is Airbnb friendly and ensures diversity and appeal to a broad range of potential tenants. Inside this COCO studio unit, a sleek kitchen awaits, boasting stainless steel appliances, quartz countertops, and stylish cabinetry—a compact yet functional space perfect for the discerning urban dweller. The serene sleeping area offers ample closet space. Large windows complete the living area, bathing the entire unit in natural light and providing residents with a cozy retreat at the end of a busy day. The bathroom embodies spa-like luxury, with modern fixtures and elegant finishes that elevate the living experience. With in-unit laundry facilities, tenants enjoy added convenience without sacrificing space or style. While this unit may not feature a balcony, Sovereign's prime location ensures easy access to all that Calgary has to offer. From trendy cafes to entertainment venues, everything is just a stone's throw away, with public transportation providing seamless connectivity to the city's amenities. Whether you're expanding your investment portfolio or seeking to capitalize on Calgary's growing rental market, this studio condo at Sovereign on 17th offers an u nparalleled opportunity. Embrace the future of urban living and secure your stake in Calgary's dynamic real estate landscape today. (id:29763)
999 Any Street
Calgary, Alberta
Are you in search of an exciting investment opportunity? Look to Mucho Burrito Restaurant! Positioned in a prime location with excellent visibility, this fully equipped business is a dream for savvy entrepreneurs. Mucho Burrito not only holds a valuable Liquor License but also benefits from a consistent flow of customers due to its convenient accessibility. Nestled in a bustling shopping district with ample parking, Mucho Burrito is perfectly poised to serve the hungry crowds. Whether you prefer a hands-off investment approach or want to dive in and maximize profits by managing the business yourself, Mucho Burrito offers exceptional potential for growth and financial success. Treat yourself to the delicious flavors of Modern Mexican cuisine at Mucho Burrito Restaurant, the preferred dining spot in Calgary. Boasting an impressive 4+ star rating on Google, its reputation speaks volumes. The dedicated team of skilled employees is trained to excel in delivery, catering, and sales, ensuring each visit is memorable. This Mucho Burrito location benefits from high foot traffic, promising a bustling atmosphere. Get ready to delight your taste buds with a variety of freshly prepared, franchised Mexican dishes bursting with vibrant ingredients. From zesty burritos to sizzling fajitas and crispy tacos, the menu caters to all tastes. Don't miss out on the opportunity to join the flourishing restaurant industry. Invest in Mucho Burrito today and start enjoying the rewards! (id:29763)
264390 Forestry Trunk Road
Rural Rocky View County, Alberta
Wildcat Views is a spectacular 63 acre estate located at the gateway to the Canadian Rockies. Nestled along the base of the foothills, this luxury residence is minutes from Cochrane & Ghost Lake, offering an incomparable lifestyle with dedicated spaces for leisure & relaxation. With over 9100 sq. ft. of developed living space, the main residence boasts an elevated western style with rich finishing, an intelligent layout and welcoming presence. As you arrive at this sophisticated country home, the circular driveway allows your guests to pull up to the solid front door, covered porch and dramatic double sided fireplace where they enter the spacious foyer looking straight through to the majestic Wildcat Hills. With polished concrete floors throughout the primary living spaces, the quality craftsmanship & solid construction is evident at every turn. Designed for those who love to entertain, the open plan allows you to enjoy breathtaking views and a seamless integration of indoor/outdoor living. From the chef's kitchen with its massive island and gourmet appliances, walk out to the covered deck with drop down Phantom screens to enjoy the warmth of the gas fireplace and overhead heater while taking in the splendor and tranquility of the gorgeous surroundings. The principle suite is a fully self contained oasis with a custom made king bed, fireplace, spacious walk-in closet, private laundry and spa bathroom with wall hung vanity, built-ins flanking the bath tub and steam shower. At the opposite end of the main level is a wonderful guest suite with private sitting area, bedroom, bathroom and dedicated entrance. Off of the quadruple attached garage is a large & practical laundry room, tech desk, and self contained pantry. This area is the perfect space to keep your family organized and clutter free with ample built ins, washer, dryer and steam cabinet. Above the garage is a 1070 square foot gym with cork flooring and mountain views that could also be used as a studio or hobby room. The walkout basement level is all about fun with an awesome bar, pool table, fireplace, theatre room with starlight ceiling and drop down screen, two large guest rooms with adjacent bathroom and a mud room with lower level access, dog wash and third laundry room. Relax and recharge in the fully enclosed cedar clad pool area. With a recessed hot tub, swim jets and LED lighting, this is a luxurious escape in the comfort of your own home. For those seeking further indulgence, a nearby steam room and separate shower await. Outside a second incredible structure houses a 45' x 39' shop with in-floor heat, handsome 6 stall dream barn with dutch doors and heated 78'x78' indoor riding arena. The 'Saloon' above the barn is the ultimate cowboy escape with mezzanine deck overlooking the arena, fireplace, wine fridge, dishwasher and 4 pc. bath perfect for hosting guests & private events. This is one of Southern Alberta's most sophisticated equestrian properties that must be seen to be appreciated. (id:29763)
4, 101 Village Heights Sw
Calgary, Alberta
Welcome to THE NEWS FROM BROADCAST HILL & this fantastic 2 bedroom / 2 bath condo offering maintenance-free living in the former media village for the 1988 Winter Olympics. Drenched in natural light, this 2nd floor unit enjoys laminate floors throughout, designer kitchen with granite counters & prime spot in the building just steps to the parkade & your secure parking stall. Dynamite home featuring sunny living room with wood-burning fireplace, spacious dining room - which would also make a great home office, & maple kitchen with curved eating bar, subway tile backsplash & Frigidaire stainless steel appliances. Both bedrooms have good closet space; the master has a deep built-in wardrobe & ensuite with glass shower with full tile surround. The 2nd bathroom is conveniently right across the hallway from the 2nd bedroom. Handy insuite laundry with full-size washer & dryer. Wonderful outdoor living space on the Southeast-facing balcony with lovely views of the surrounding neighbourhood & horizon. There's also a large storage locker for your exclusive use. Pet-friendly complex with board approval & your monthly condo fees include heat & water/sewer. Loads of visitor parking for your guests & the residents' amenities include tennis courts, beautifully landscaped grounds with ornamental pond & fountain, rec centre with indoor pool & hot tub, fitness centre & party room with fireplace. Highly-desirable location just minutes to Westhills shopping, Westside Rec Centre & the LRT, with quick easy access to downtown. (id:29763)

