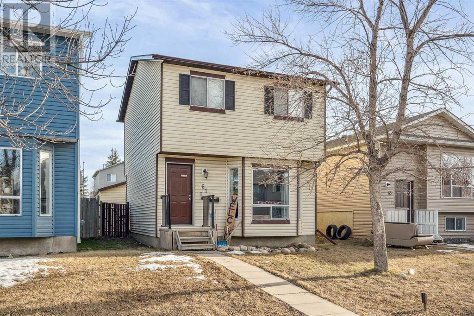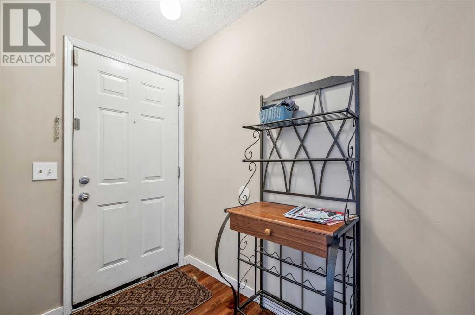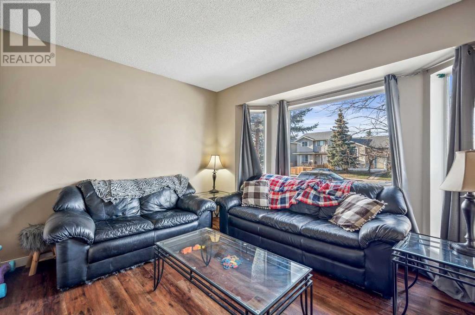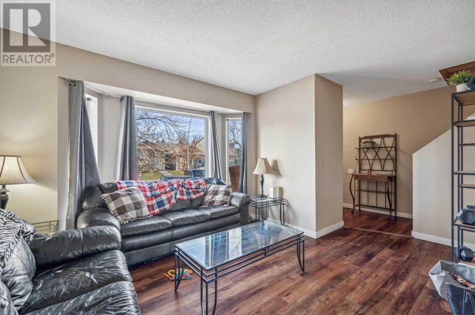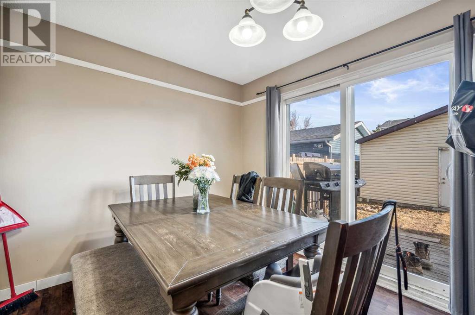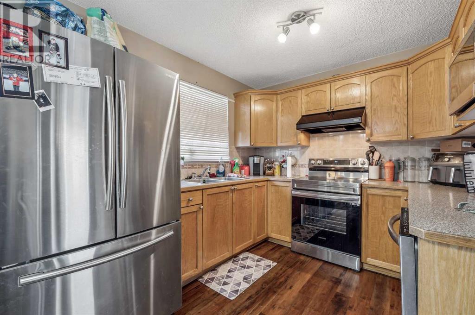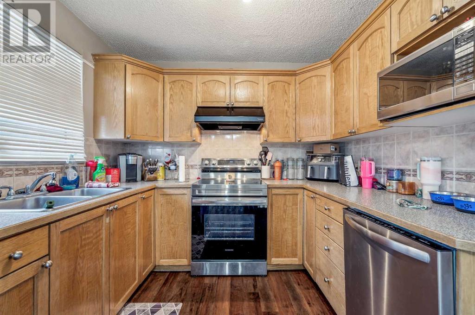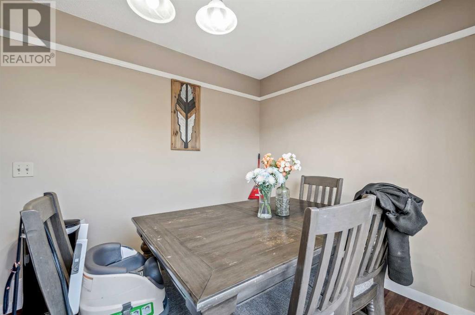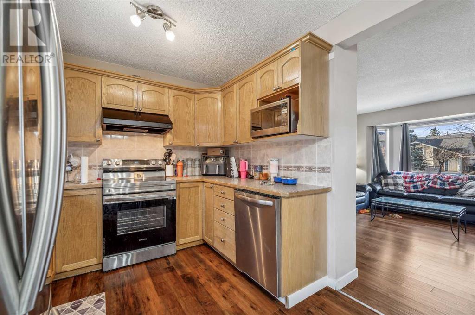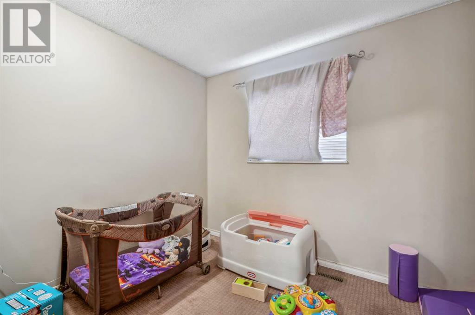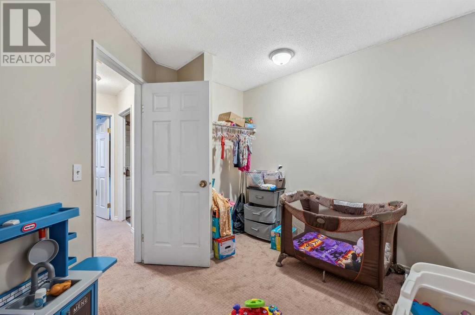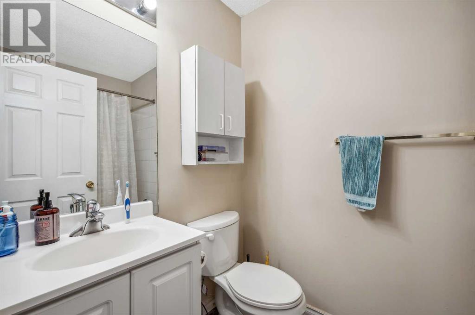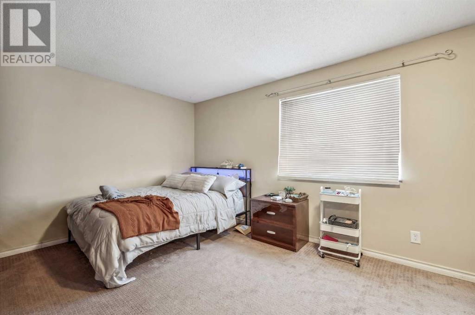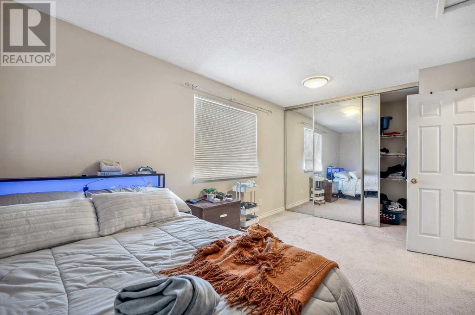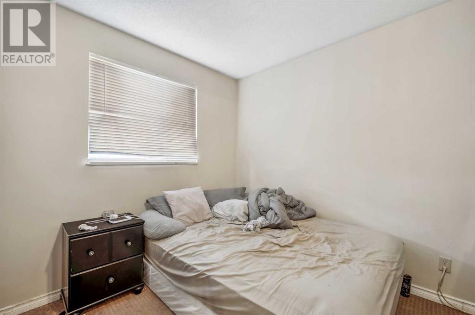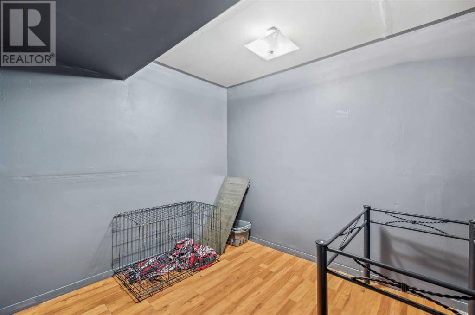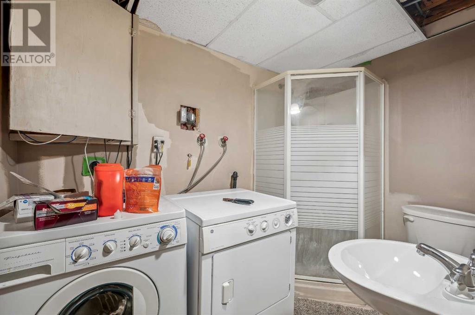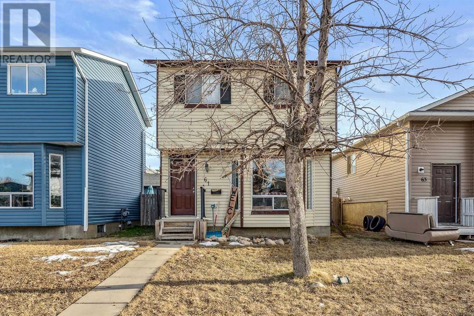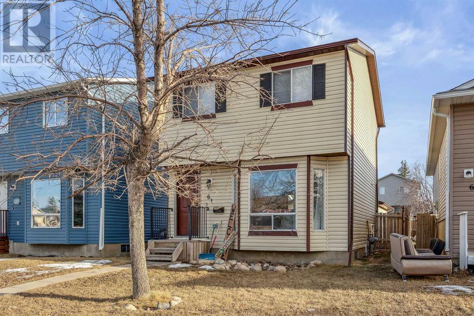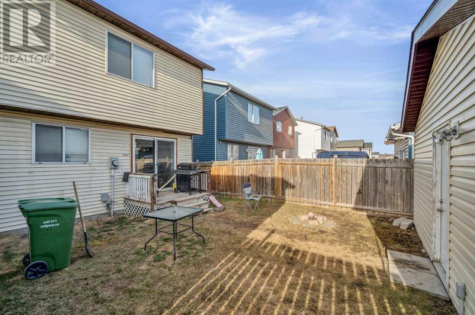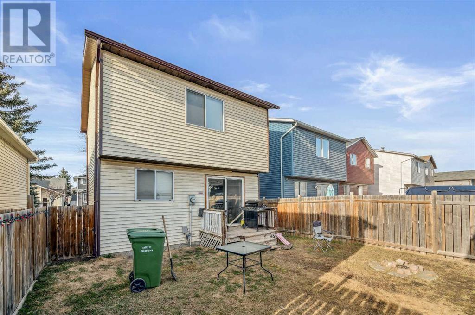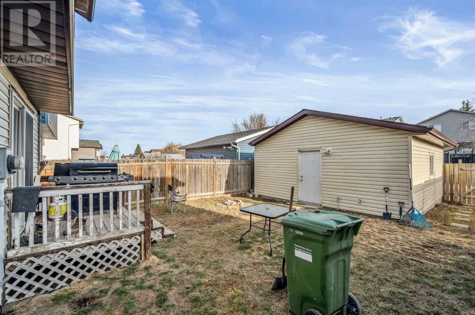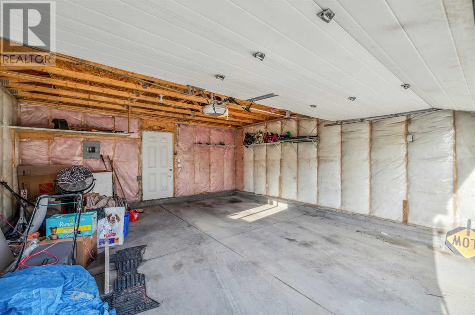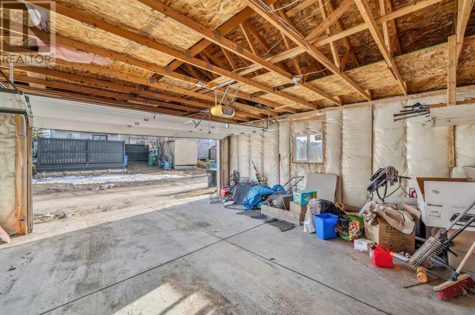61 Martindale Boulevard Ne Calgary, Alberta T3J 2W5
3 Bedroom
2 Bathroom
1053.42 sqft
None
Forced Air
Landscaped
$499,900
Great investment opportunity with tenant in a lease until November 1, 2024. The current rent is $2400/month plus utilities. This 3-bedroom, 2-bathroom (lower bathroom needs work) home with a double detached garage and has been recently updated with new flooring. (Durable vinyl plank with carpet in the bedrooms) There are three bedrooms up with an updated full bathroom. The main floor has a living room at the front with a kitchen and eating area at the back of the home. The 2-car detached garage is insulated and has 220v electrical. This property is a great investment opportunity in a desirable location. (id:29763)
Property Details
| MLS® Number | A2120961 |
| Property Type | Single Family |
| Community Name | Martindale |
| Features | See Remarks, Back Lane |
| Parking Space Total | 4 |
| Plan | 8910779 |
| Structure | Deck |
Building
| Bathroom Total | 2 |
| Bedrooms Above Ground | 3 |
| Bedrooms Total | 3 |
| Appliances | Refrigerator, Dishwasher, Stove, Dryer, Hood Fan, Garage Door Opener |
| Basement Development | Partially Finished |
| Basement Type | Full (partially Finished) |
| Constructed Date | 1989 |
| Construction Material | Wood Frame |
| Construction Style Attachment | Detached |
| Cooling Type | None |
| Exterior Finish | Vinyl Siding |
| Flooring Type | Carpeted, Vinyl Plank |
| Foundation Type | Poured Concrete |
| Heating Fuel | Natural Gas |
| Heating Type | Forced Air |
| Stories Total | 2 |
| Size Interior | 1053.42 Sqft |
| Total Finished Area | 1053.42 Sqft |
| Type | House |
Parking
| Detached Garage | 2 |
Land
| Acreage | No |
| Fence Type | Fence |
| Landscape Features | Landscaped |
| Size Depth | 30.56 M |
| Size Frontage | 8.58 M |
| Size Irregular | 263.00 |
| Size Total | 263 M2|0-4,050 Sqft |
| Size Total Text | 263 M2|0-4,050 Sqft |
| Zoning Description | R-c2 |
Rooms
| Level | Type | Length | Width | Dimensions |
|---|---|---|---|---|
| Basement | 3pc Bathroom | 8.75 Ft x 5.50 Ft | ||
| Main Level | Living Room | 12.67 Ft x 11.33 Ft | ||
| Main Level | Kitchen | 10.00 Ft x 8.92 Ft | ||
| Main Level | Dining Room | 8.92 Ft x 8.75 Ft | ||
| Main Level | Foyer | 7.25 Ft x 4.67 Ft | ||
| Upper Level | Primary Bedroom | 15.33 Ft x 11.08 Ft | ||
| Upper Level | Bedroom | 10.17 Ft x 8.08 Ft | ||
| Upper Level | Bedroom | 9.75 Ft x 8.33 Ft | ||
| Upper Level | 4pc Bathroom | 7.42 Ft x 4.92 Ft |
https://www.realtor.ca/real-estate/26721666/61-martindale-boulevard-ne-calgary-martindale
Interested?
Contact us for more information

